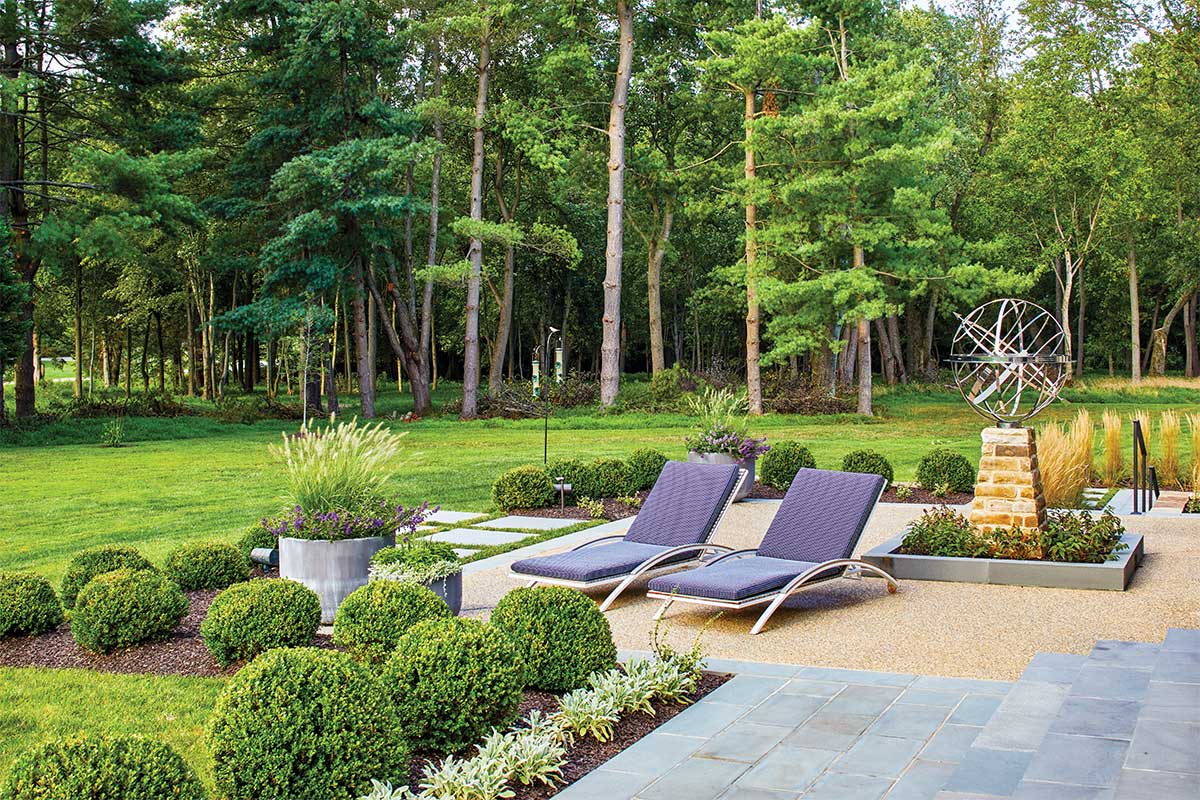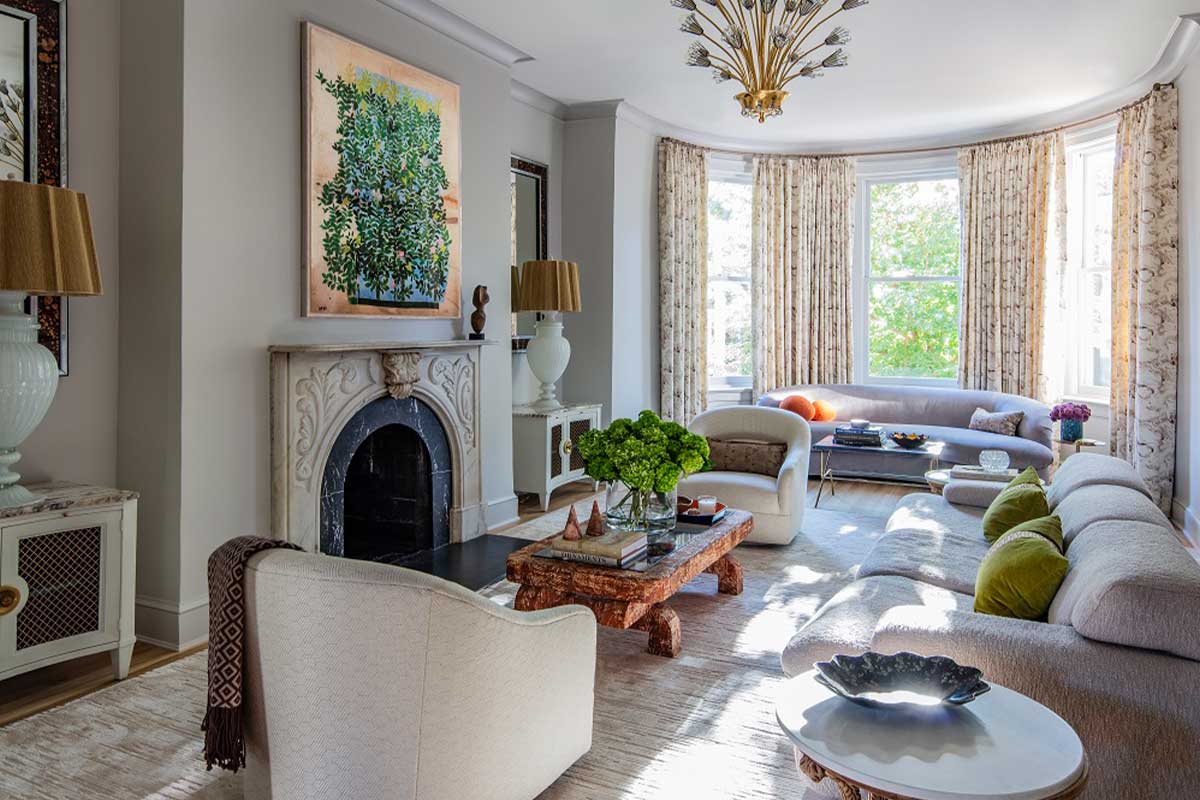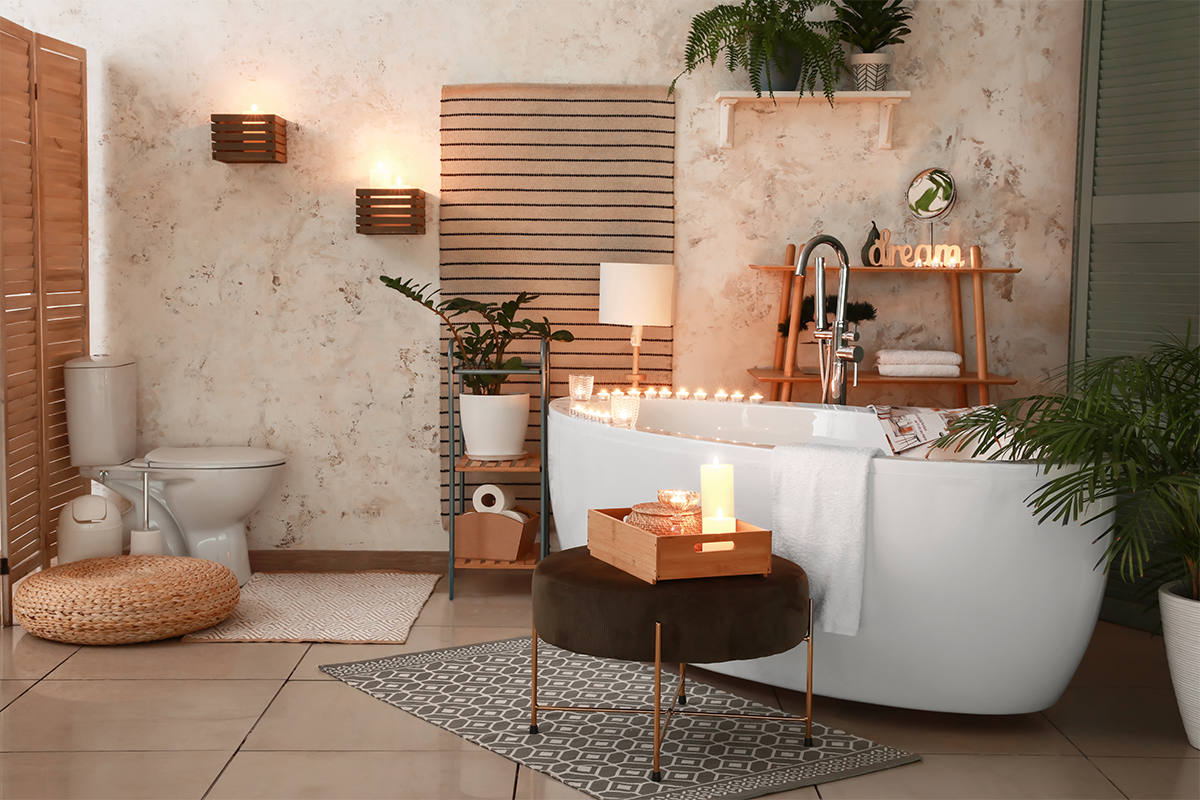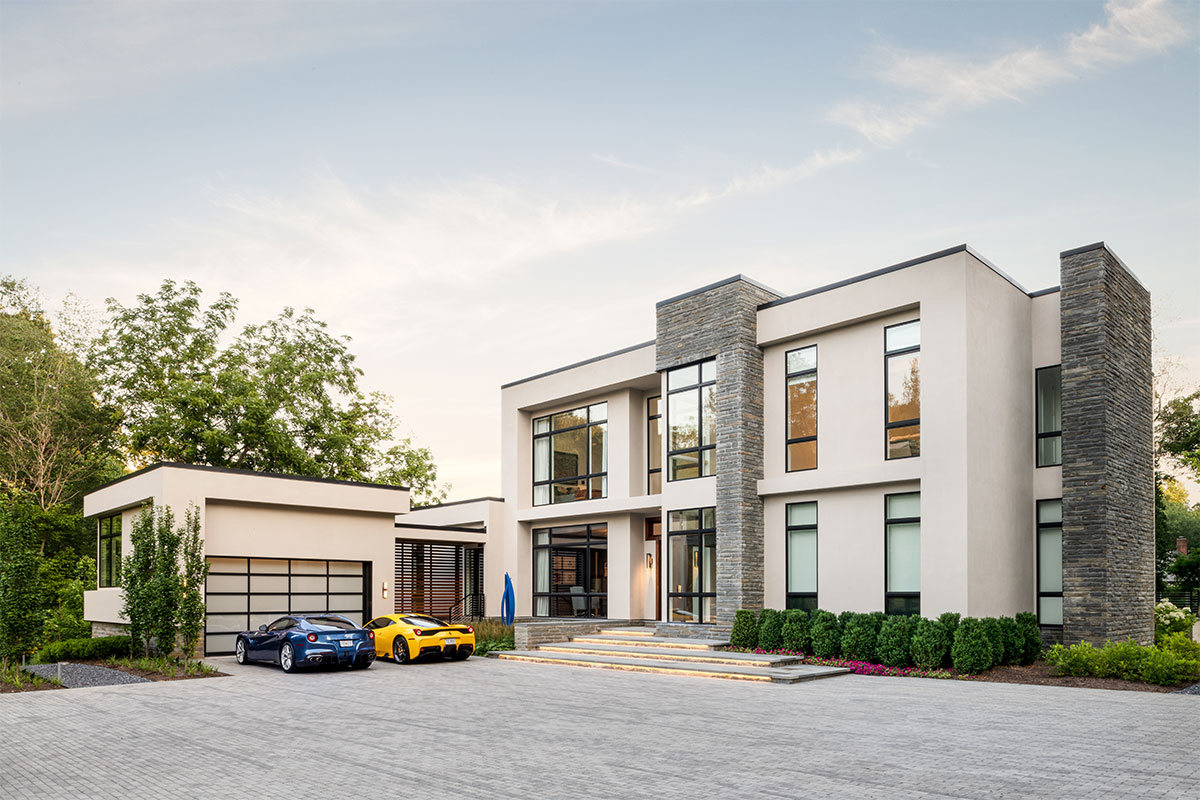
Tucked away off a busy thoroughfare in McLean, “a curved drive, grove of river birches and manicured lawn come together to create a lovely element of surprise when approaching this house,” says landscape architect Joseph Richardson, “While a hornbeam hedge around the inner parking court further enhances its sense of privacy.”
The 10,000-square-foot contemporary house, with two stories, a walkout basement and extensive grounds, was built by the Galileo Group, with whom interior designer Martha Vicas collaborated, along with Richardson. The teams collective aim: to design the perfect home and gardens for a wealthy bachelor.
As pristine as the residence is, an adjacent state-of-the-art garage, which connects to the main house via a breezeway and houses part of the homeowner’s rotating exotic car collection, is another showstopper.
“At the front of the house, we did a massive 50-by-75-foot parking court that comfortably holds seven to eight guest vehicles, while providing easy access to the garage,” says Richardson. The parking court is made of concrete pavers in a linear pattern, complementing the stucco house’s Pennsylvania-stone detailing. “This creates a distinctive outdoors ‘room’ where the homeowner can spend time with his guests—and their cars—should he choose to,” he adds.
Vicas, who came on board in early 2018 and worked through mid-2019, helped the homeowner with material selections and home furnishings. She also oversaw interior architectural features, like the custom-designed cantilevered steel-and-glass staircase, with walnut treads.

“Our aim was to create a warm contemporary home that would live well for entertaining on a large scale, as well as for the homeowner when alone,” says Vicas of her overall approach.
Warmth comes in part from wood finishes, which also serve to unify design, like the rift-and-quartered pickled white oak floors, and the contrasting espresso-stained, also white oak, custom built-ins throughout; the latter includes cabinetry on either side of the two-faced fireplace in the main floor plan, accessible to the living area on one side and the homeowner’s office on the other.
“Our palette was largely neutral creams and browns, with pops of red and blue. The furnishings are mostly custom-made, with clean lines and complete comfort in mind,” adds Vicas.
Upon entry into the home, a live-edge shelf serves as an entry table. The staircase and cave-like master suite, with its menswear-inspired wool-felt wall covering, is to the right of the entry, while the main living area (sitting, kitchen and dining areas) spreads out to the left on an open plan. Everything connects to the upper terrace via glass doors.

“Despite the size of the house, it was meticulously planned not to feel cavernous,” says Vicas of the stylish, sleek furnishings that define more intimate areas on the open plan.
For example, a custom wool rug anchors the seating area, which contains a large sectional and armchairs upholstered in cream. Overhead, a trio of minimalistic, hexagonal light fixtures contribute to its spatial definition.
“Comfort was the homeowner’s primary concern. He wanted lounge-y furniture in easy-to-care-for fabrics, so we used many indoor-outdoor textiles. No one worries about spilling red wine on the new furniture,” Vicas adds.

The adjacent kitchen is also set up for large-scale entertaining, with an oversized island featuring a quartzite counter and blue base. Several faux leather bar chairs pull up to it. The backsplash features handmade ceramic tiles with an irregular, raised geometric pattern.
“All the carpets but one were custom-designed in-house by us and hand-knotted in Nepal,” says Vicas of the unique area rugs, which often feature bold abstract patterns.
The showstopper is the dining area carpet, with its ikat feathering in several palette colors. Another unusual feature here is a textural bamboo wall finish above the built-in bar, which doubles as a sideboard.
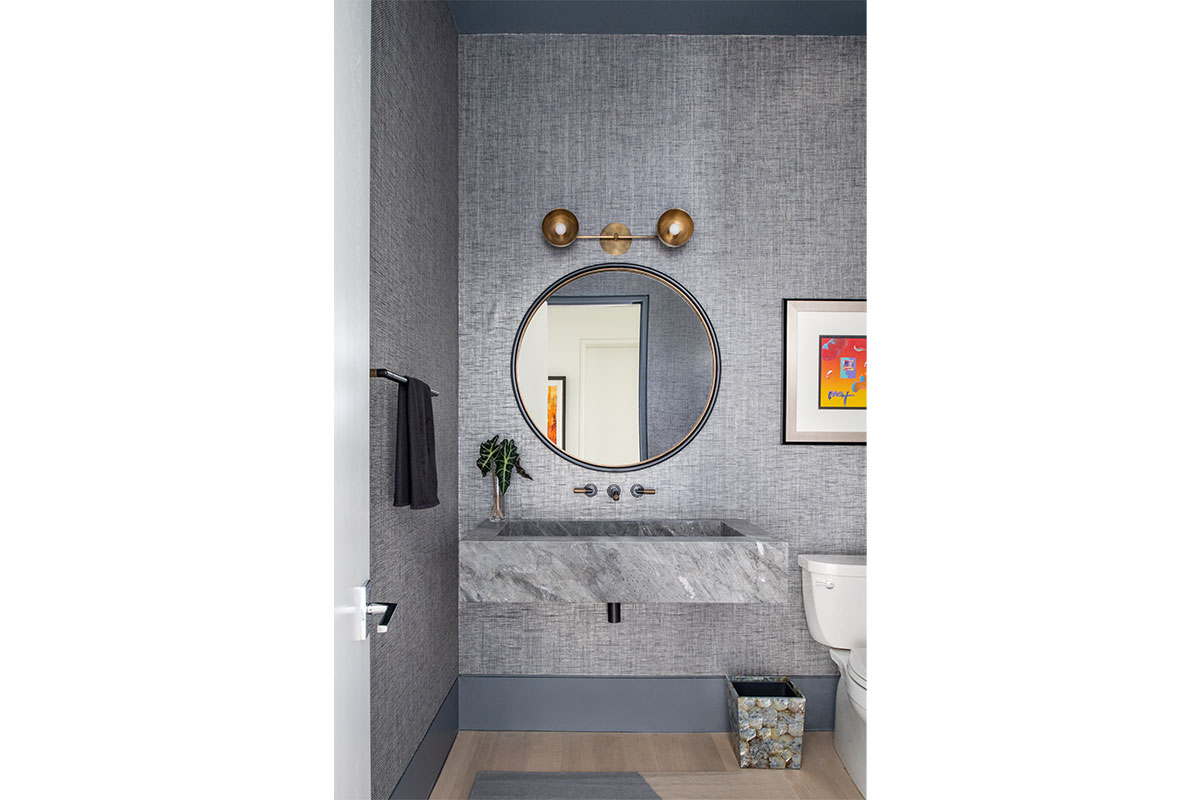
“The house is designed for entertaining,” interjects Richardson. “Guests have a variety of exterior gathering spaces at the rear of the house that include upper and lower terraces for seating and dining.”
In the backyard, Richardson added a 750-square-foot putting green bordered by low-maintenance grasses. There is also a swimming pool, with an extra-wide deck for raised cabanas. “Though the paving on the upper terrace is Pennsylvania bluestone, we paved the lower terrace and pool deck in porcelain tile,” says Richardson. “It has a refined look and stays cooler to the touch than natural stone.”
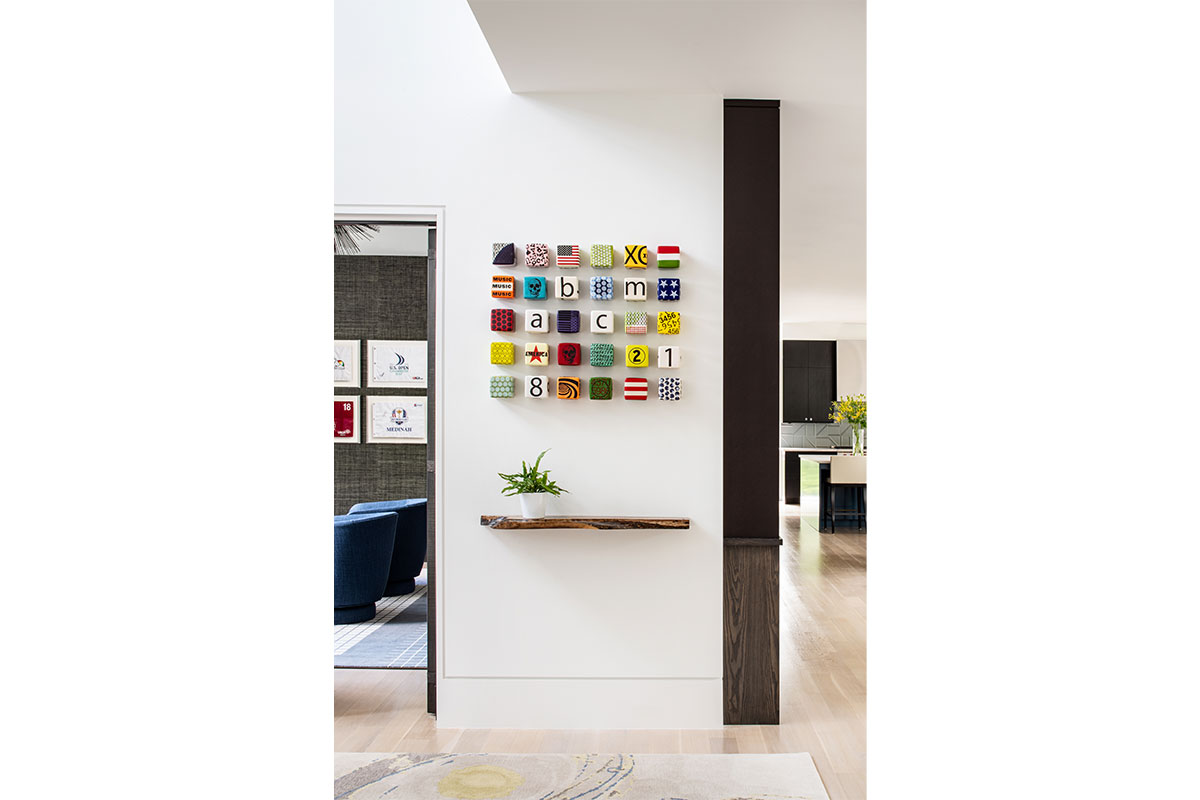
“The basement opens into the backyard,” adds Vicas. “Our intent here was to create a multipurpose space. There’s a tequila bar, TV room, golf simulator and a well-equipped gym for the homeowner to use whether with friends or alone.”
In this pleasure dome, it is hard to imagine this bachelor will ever be alone.
This post originally appeared in our June/July 2020 print issue. For more home tours, subscribe to our weekly Home newsletter.


