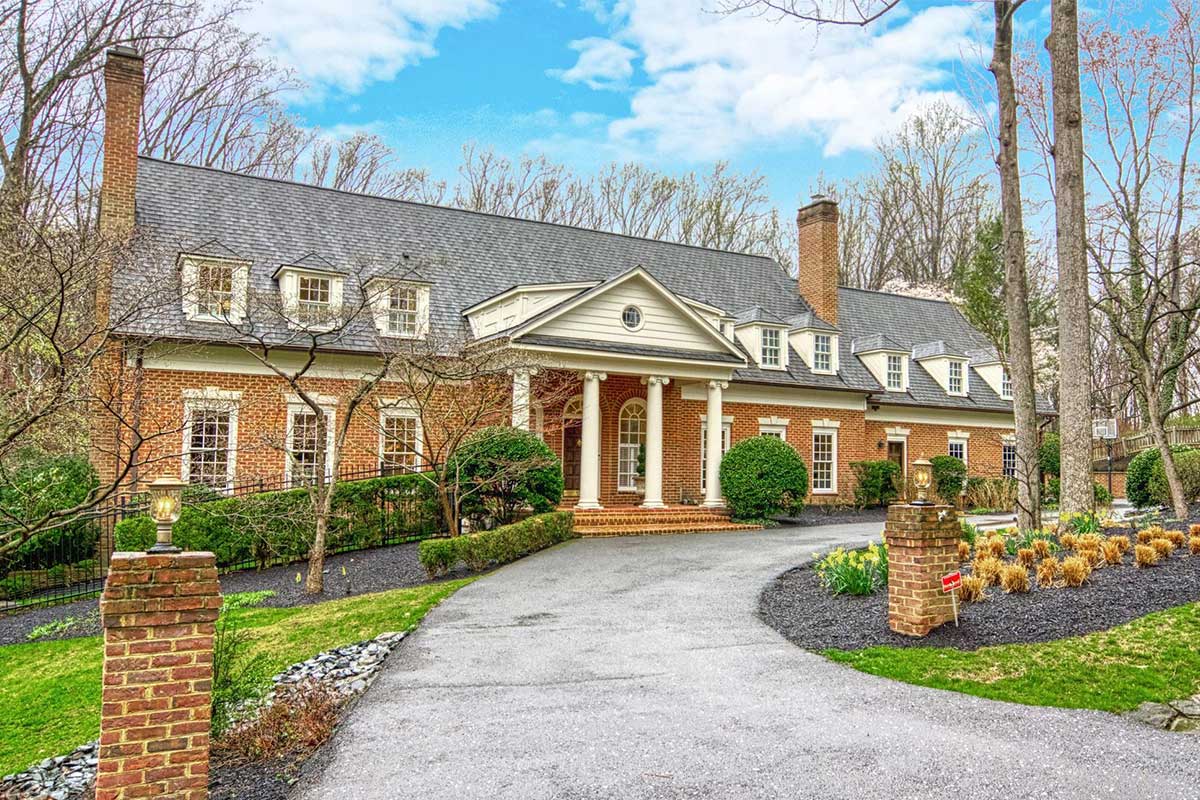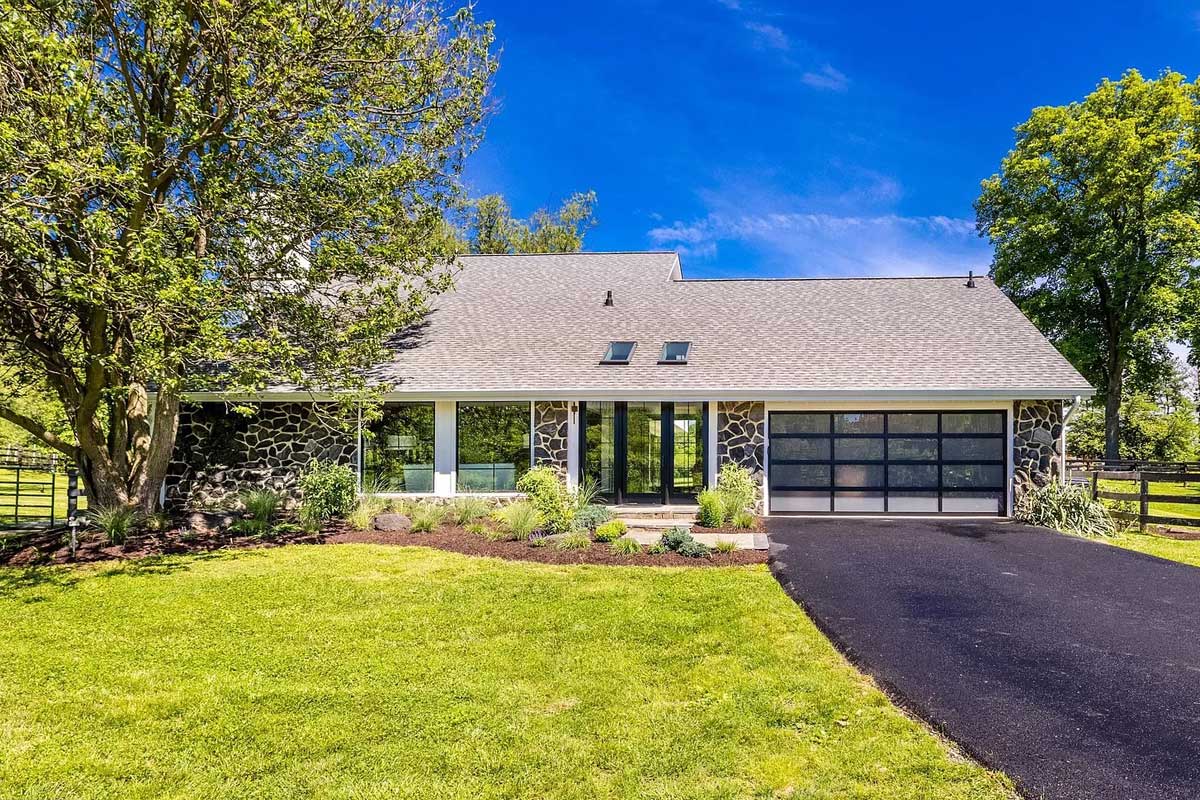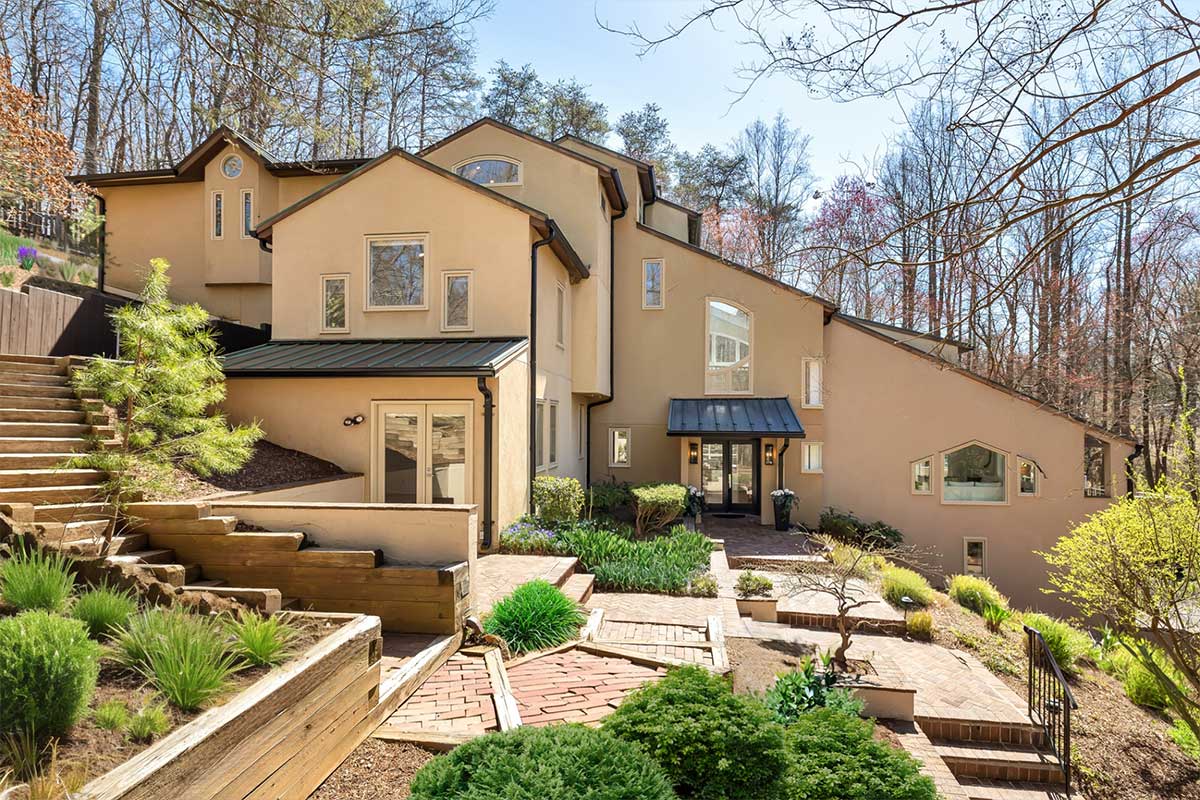Let’s face it. There are a lot of large homes in Northern Virginia. But when it comes to this stately Georgian colonial in McLean, there’s elegance and more.
Maybe it’s the moldings, the high ceilings, the stately windows.
Maybe it’s the backyard, which envies has a pavilion bar and temperature-controlled pool.
Maybe it’s the home’s sheer size. With six bedrooms, six full baths, and two half baths, 718 Potomac Knolls Dr. covers 10,664 square feet, and sits on just under 2 acres of land. It went on the market for $2,875,000, and is currently under contract.

As you step through the front door, the first impression is grandeur. You are greeted by an elegant staircase, which connects both levels of the two-story foyer.
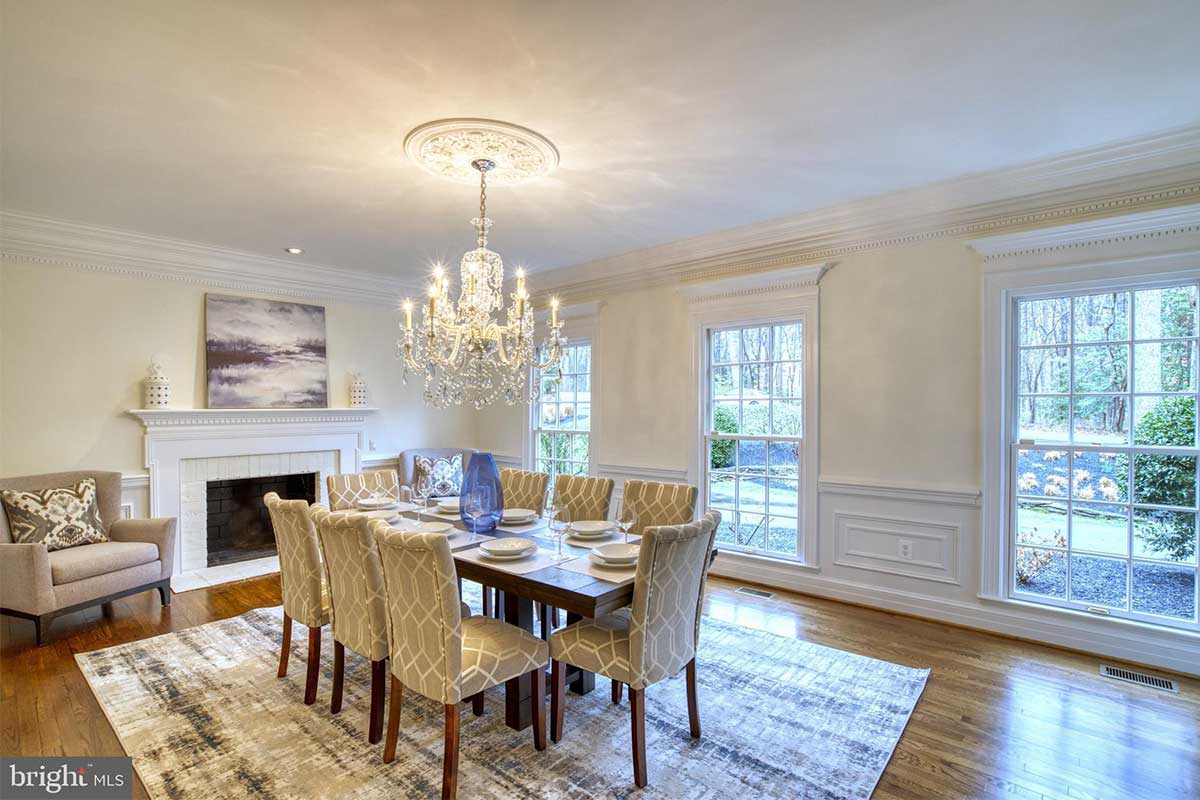
The formal dining room, with its illuminating windows and indoor fireplace, is the perfect setting for an exquisite dinner party.
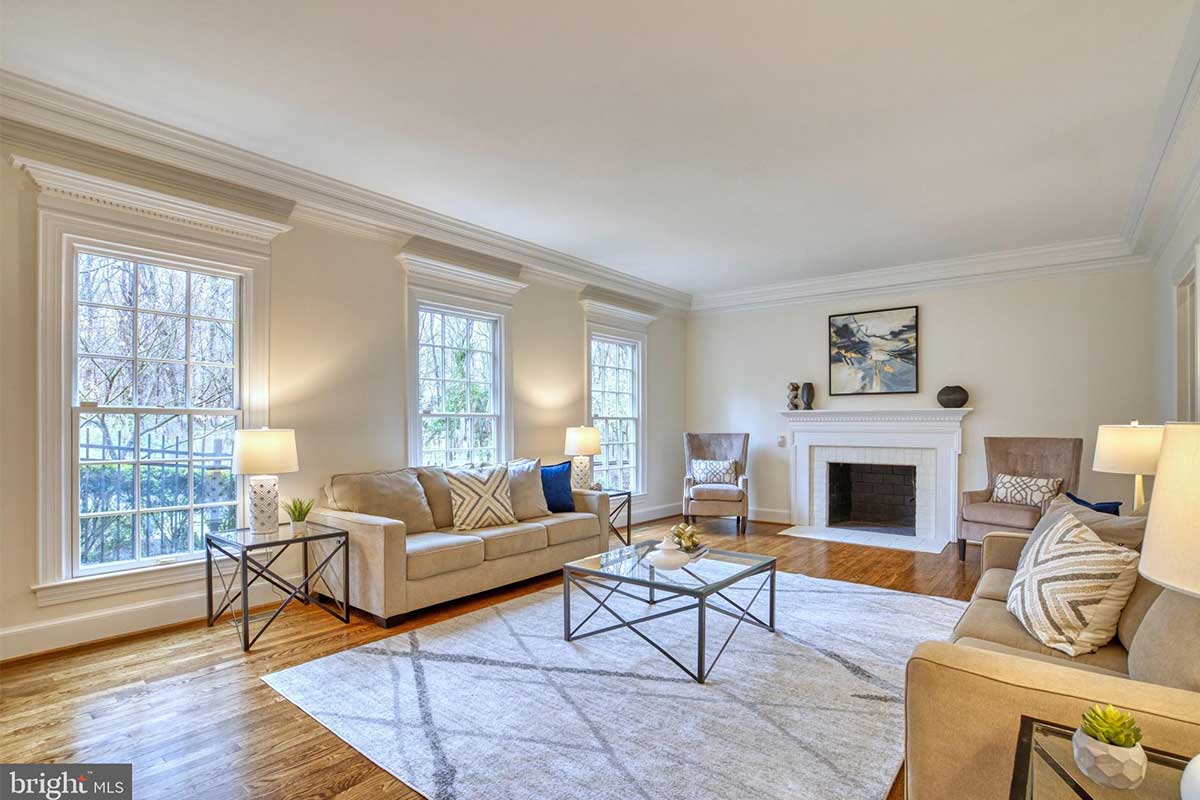
Follow the hardwood flooring, which runs seamlessly throughout the main and upper levels, to the formal living room, which hosts another of the home’s six fireplaces. Here is a space ideal for winding down with guests after a special meal.
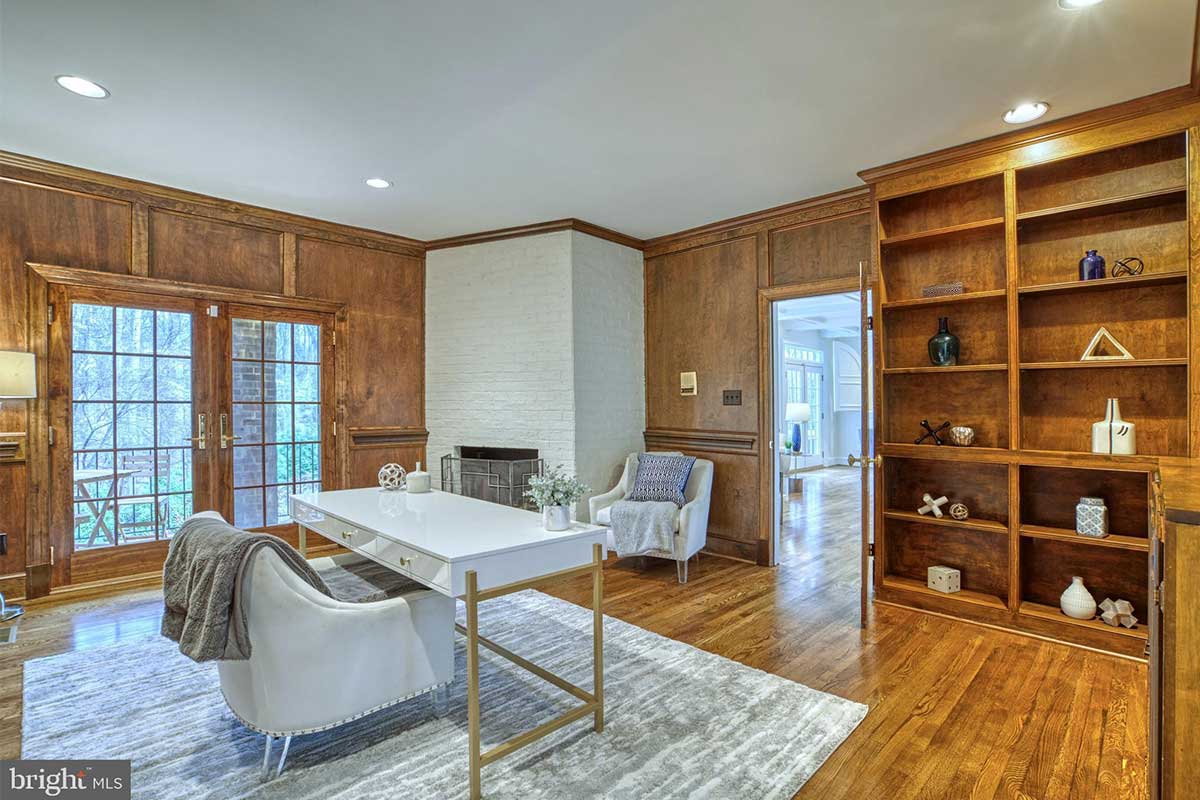
The private, paneled office teems with old school academic charm. Built in shelves can host books, collectibles, or framed photographs. A fireplace sits in the corner for when work needs to get done.
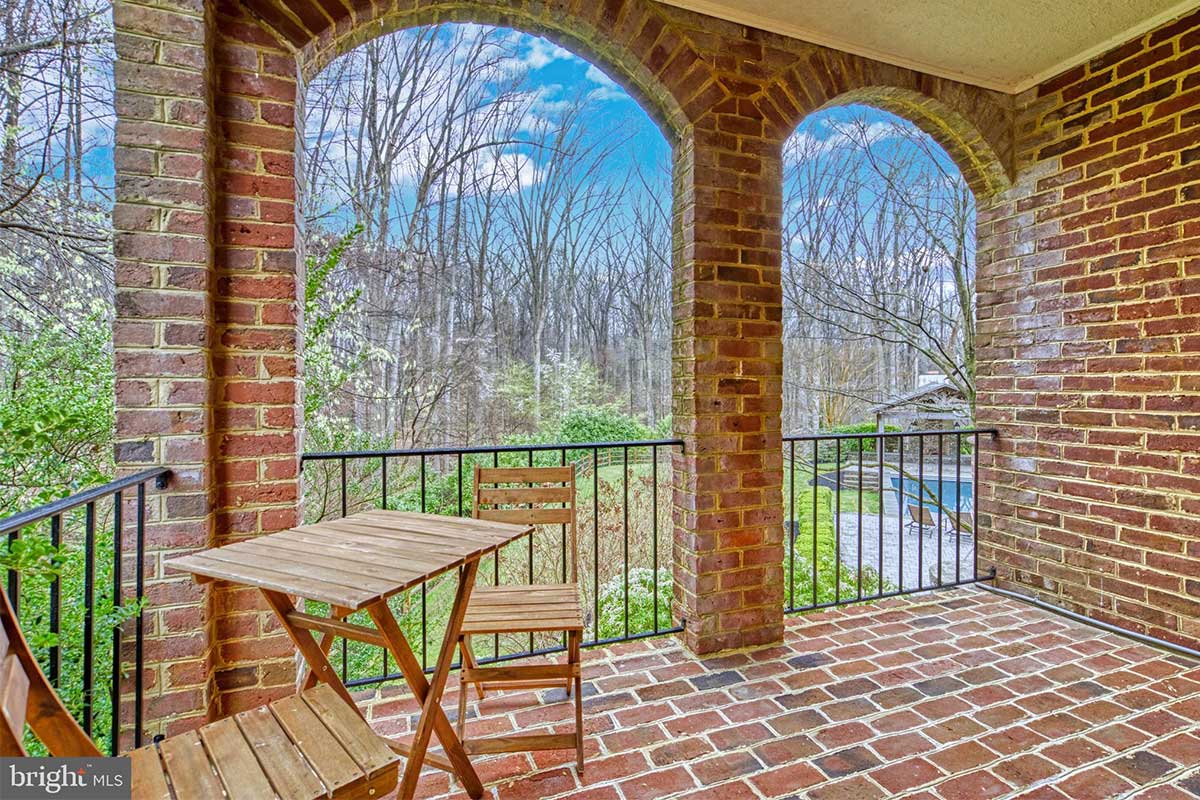
When it’s time for a fresh air break, the office’s doors open to a connected balcony.
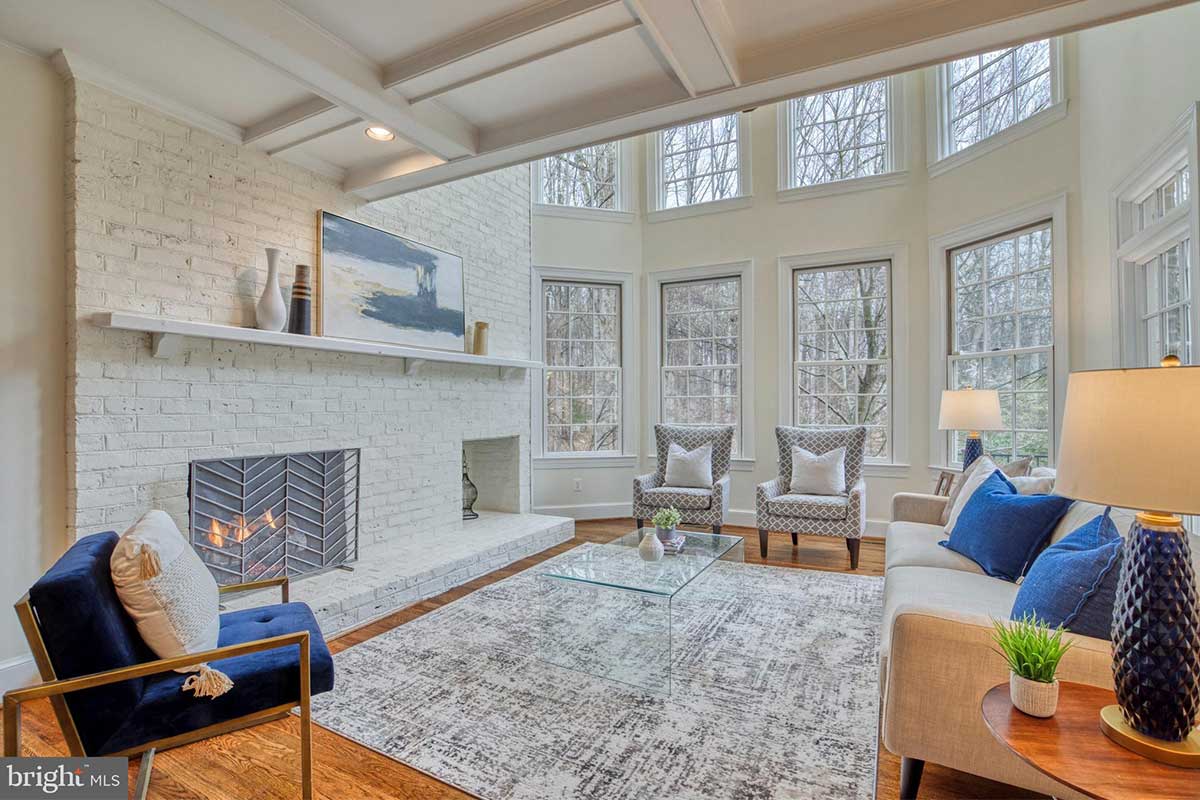
The family room, or grand room, is a sight to behold. Look up, and you’ll see the paneled ceiling. Lofty, towering windows invite natural light in the daytime. A brick fireplace offers warmth and comfort in the evenings.
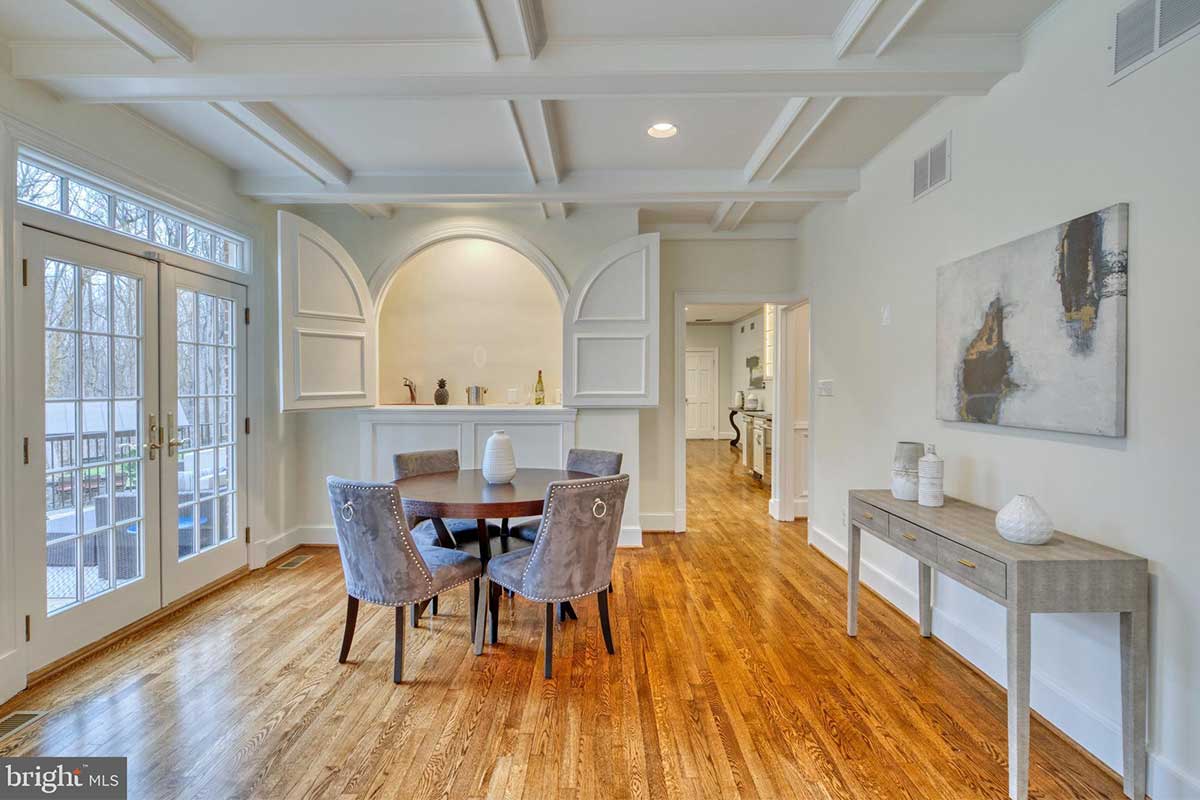
Just around the corner, a special breakfast area awaits. This intimate space is perfect for both on-the-go mornings and slow starts to the day, offering a convenient place to congregate and a lovely view of the property.

For the home chef, this kitchen features like a double island, a six-burner gas range, double ovens, a hammered metal prep sink, and a separate ice maker and beverage fridge.
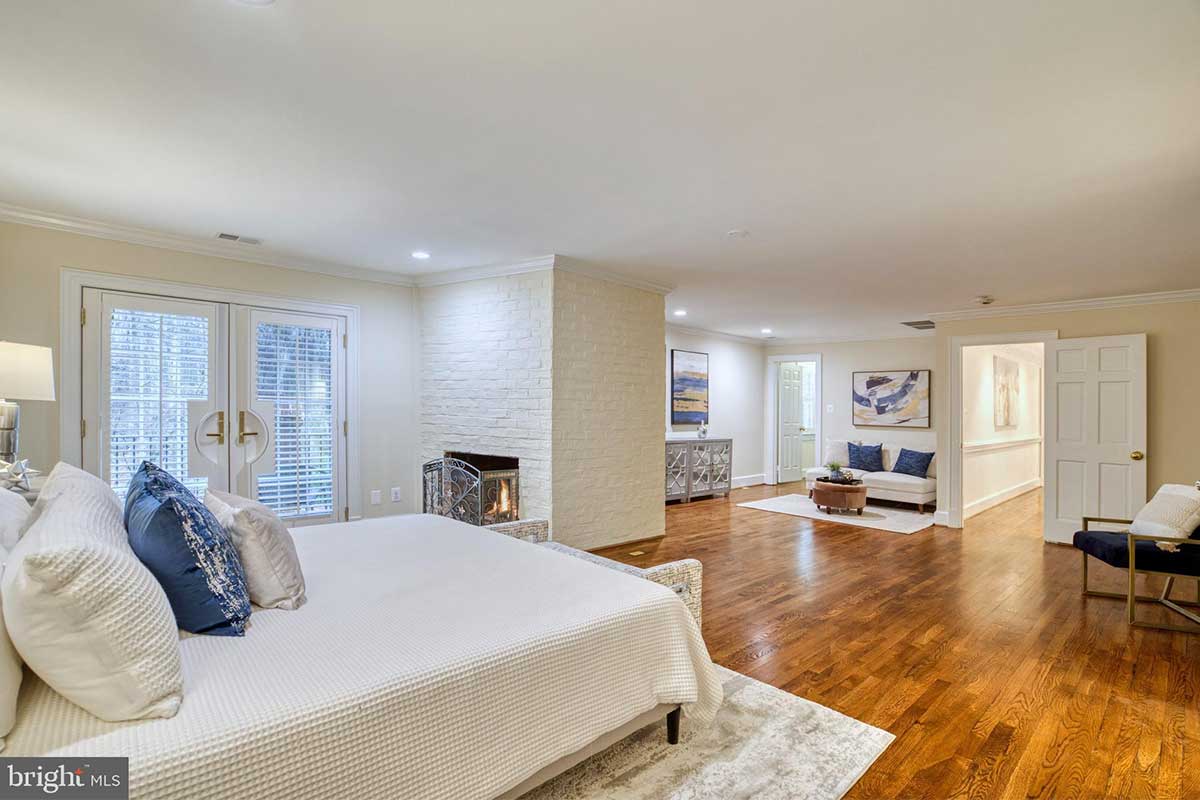
Upstairs, there’s an entire wing dedicated to the primary suite. The 30-by-19-foot bedroom has an attached 16-by-15-foot primary bath, a second bath that measures 9 by 14, and two walk-in closets.
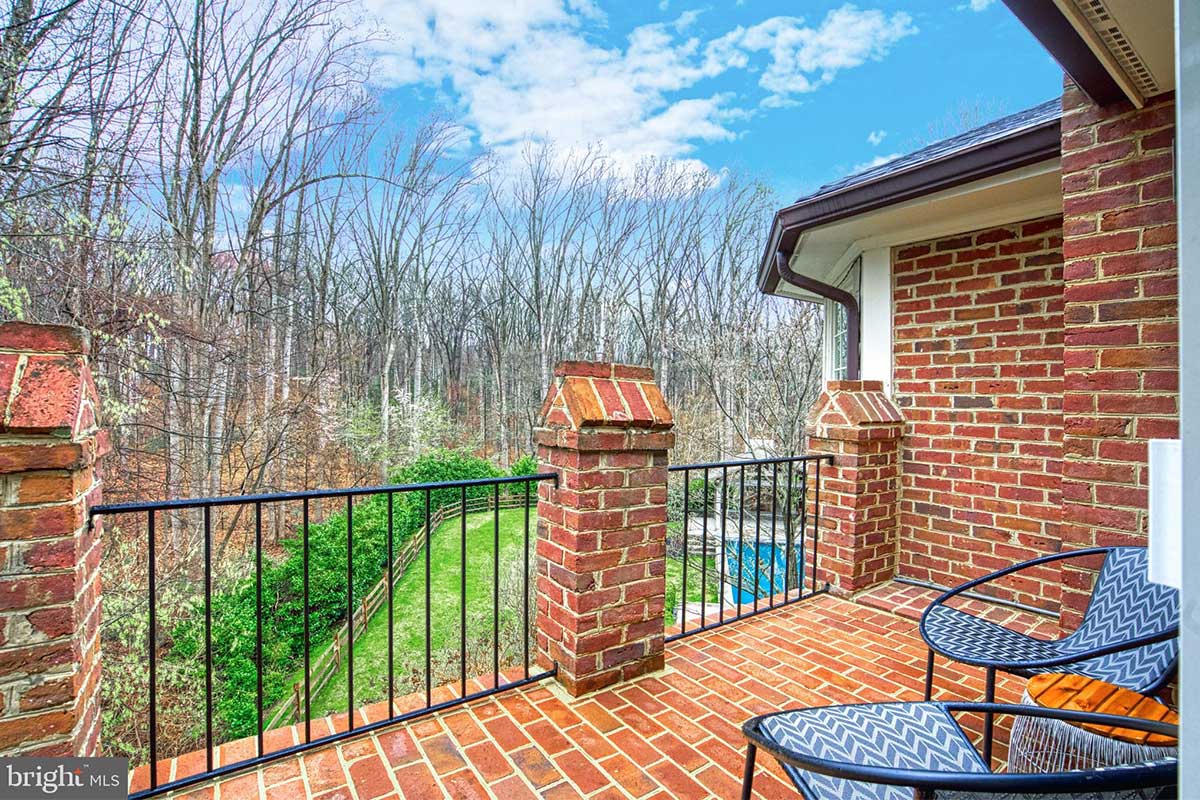
The primary bedroom’s 15-by-6-foot balcony overlooks the backyard.
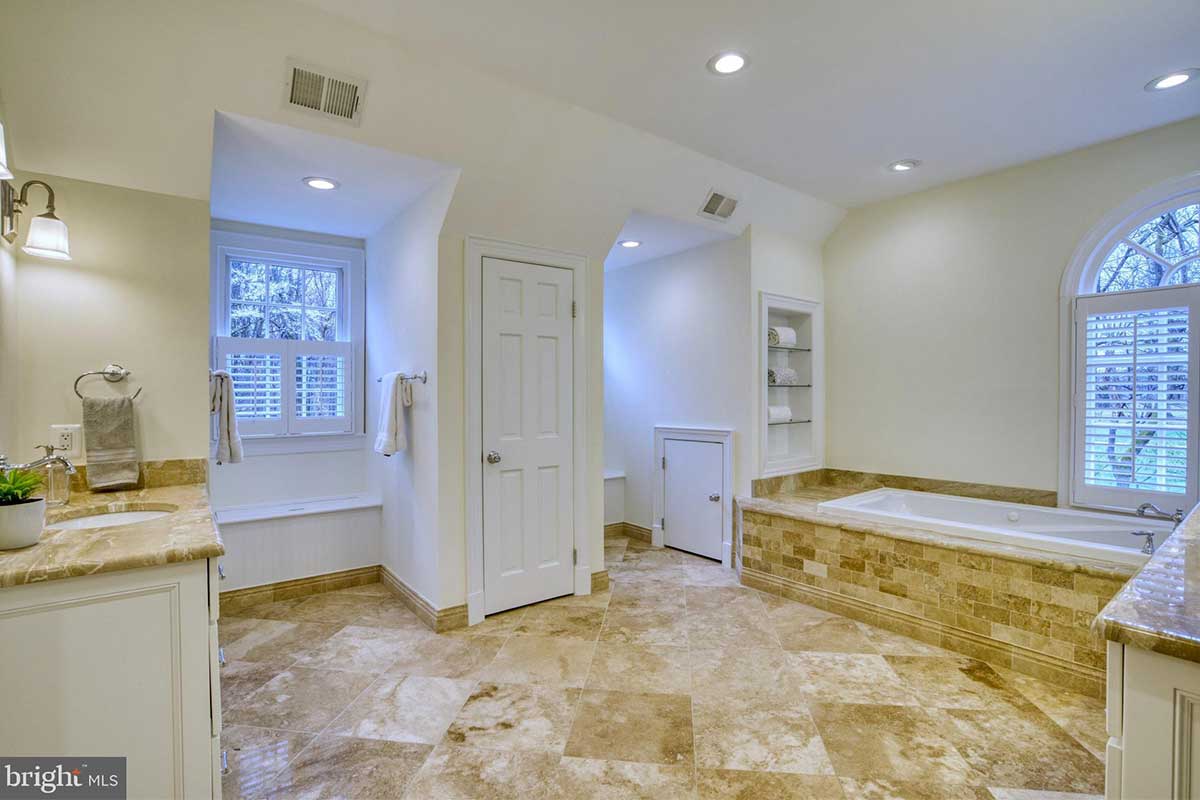
The primary bathroom is a brand new space, offering a spa-like experience.
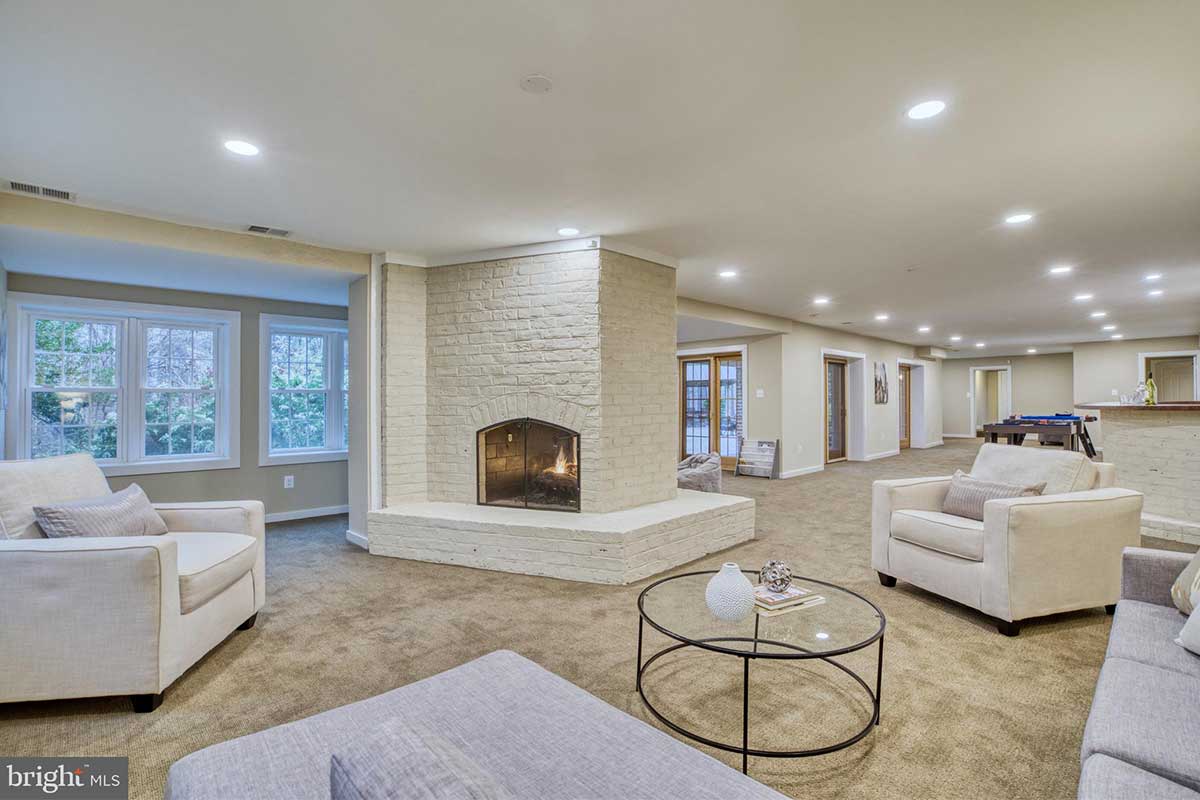
The downstairs recreation room is a versatile space. Here, you’ll see a two-sided gas fireplace and a built-in bar, as well as four distinct entertainment areas. Multiple sets of doors lead you outside, directly to the patio space for continued recreation.
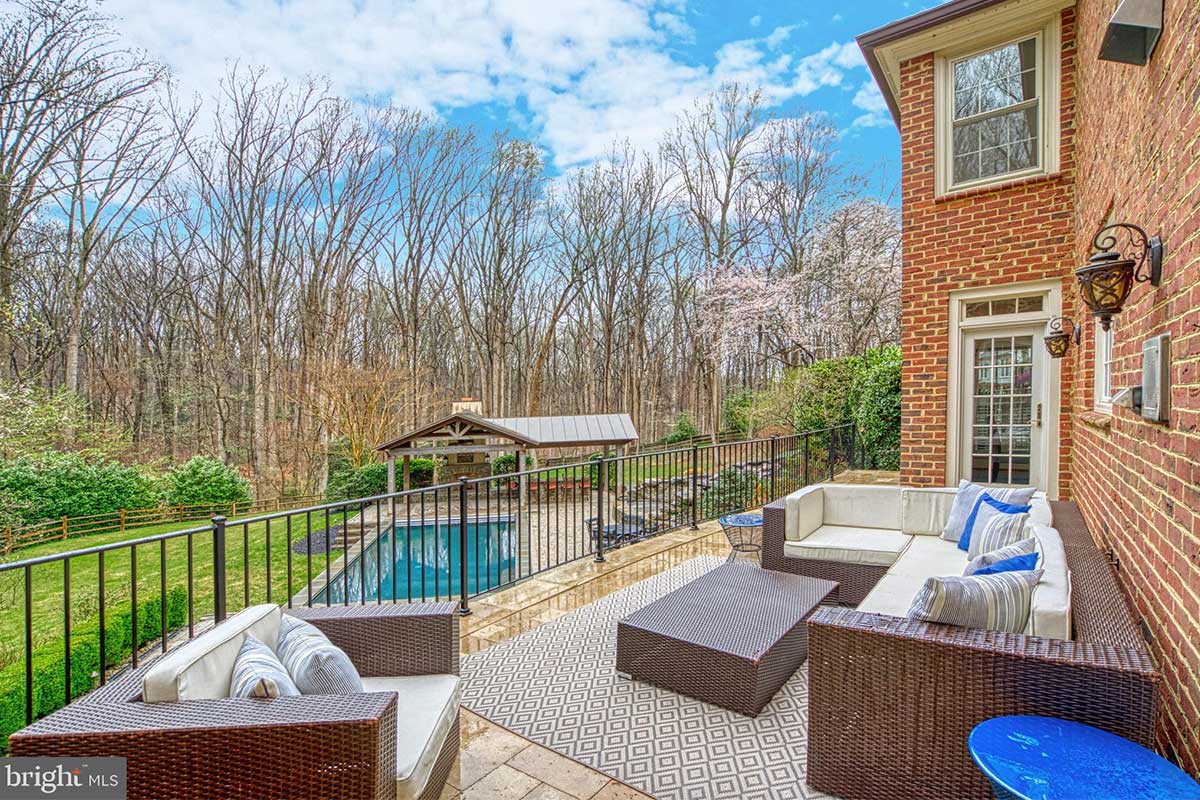
The upper deck has travertine tile flooring.
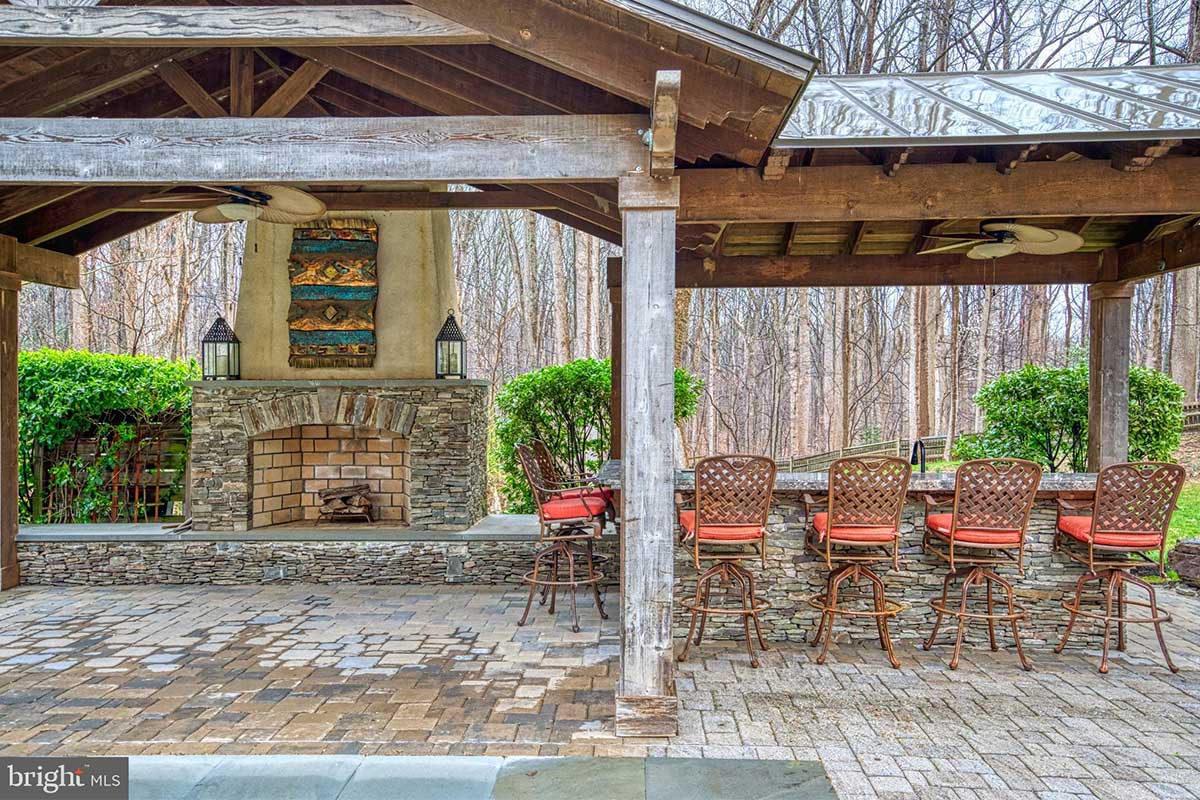
Outside, there’s a pavilion with bar seating and a wood-burning fireplace, an area perfect for pool day lunch breaks, summertime happy hours, or outdoor dinners with friends.

Just feet from the pavilion, you’ll find the heated pool. The backyard also includes a waterfall spa and a gas fire pit.

The property has parking for 13 vehicles. Tammi Curran at McEnearney Associates handled the listing.
For more local listings, subscribe to Northern Virginia Magazine’s Real Estate newsletter.

