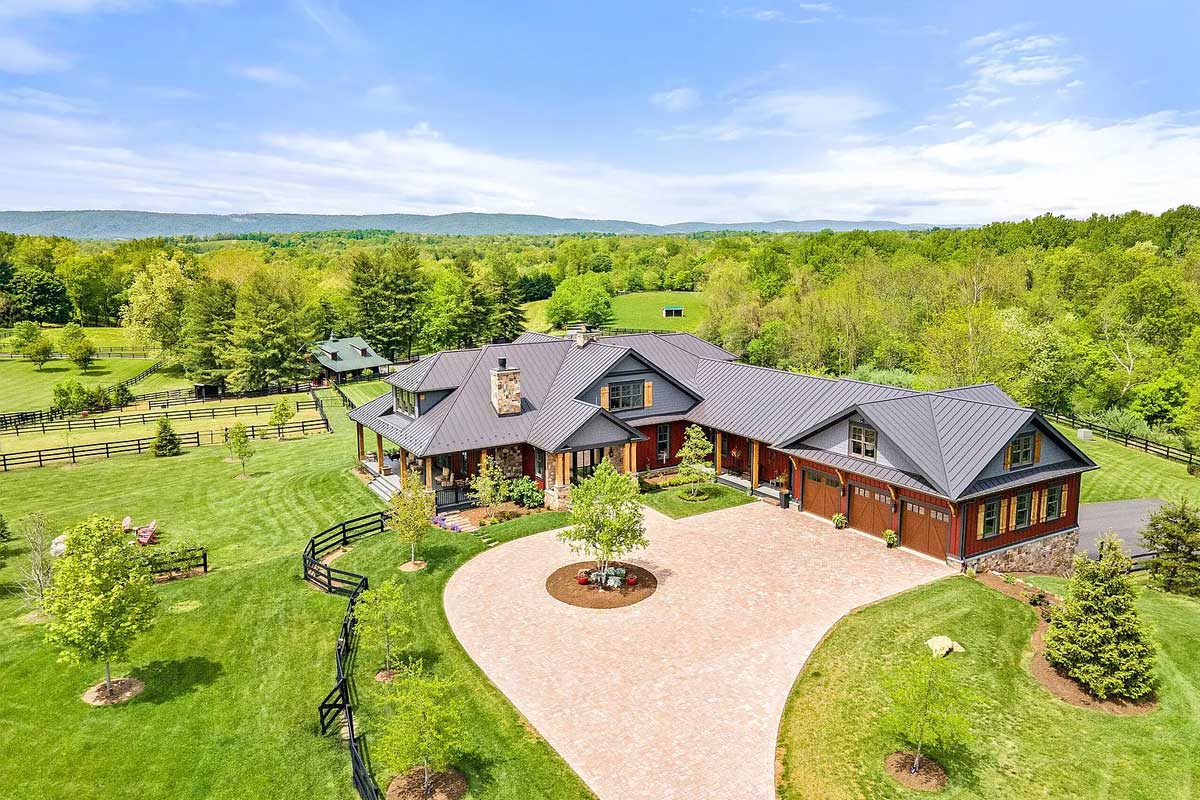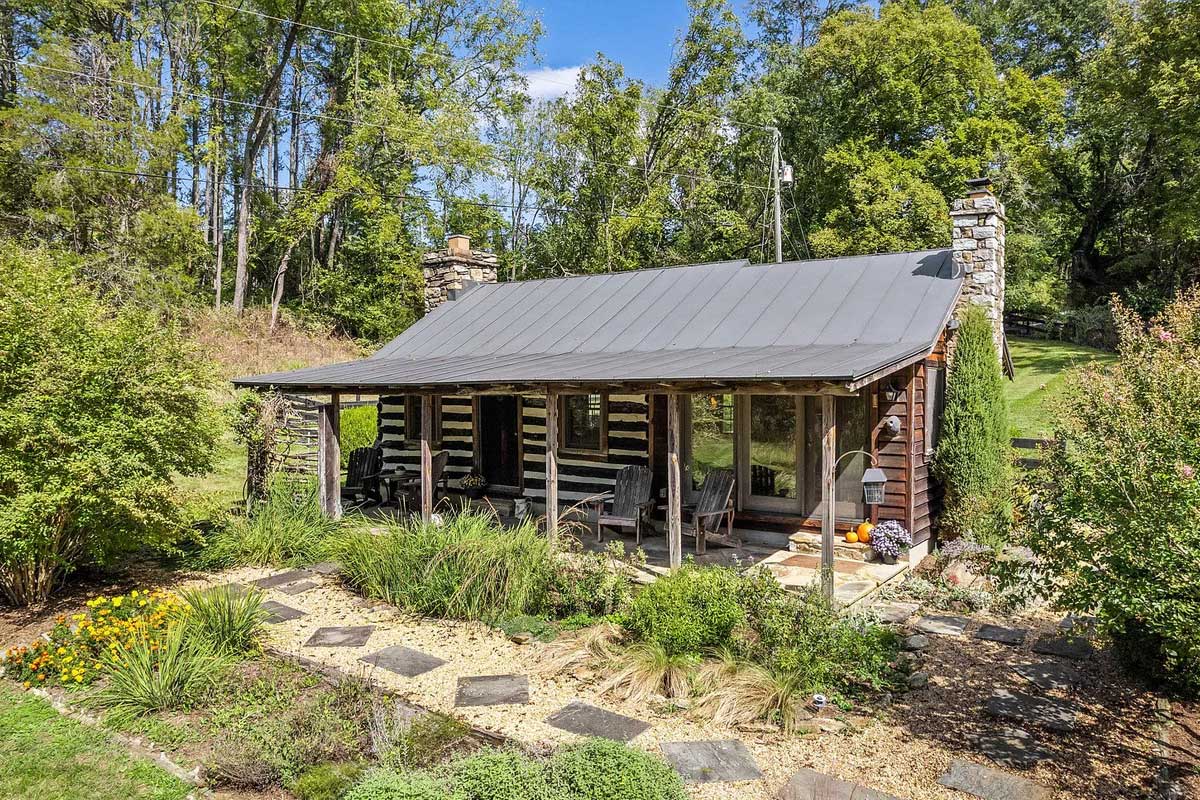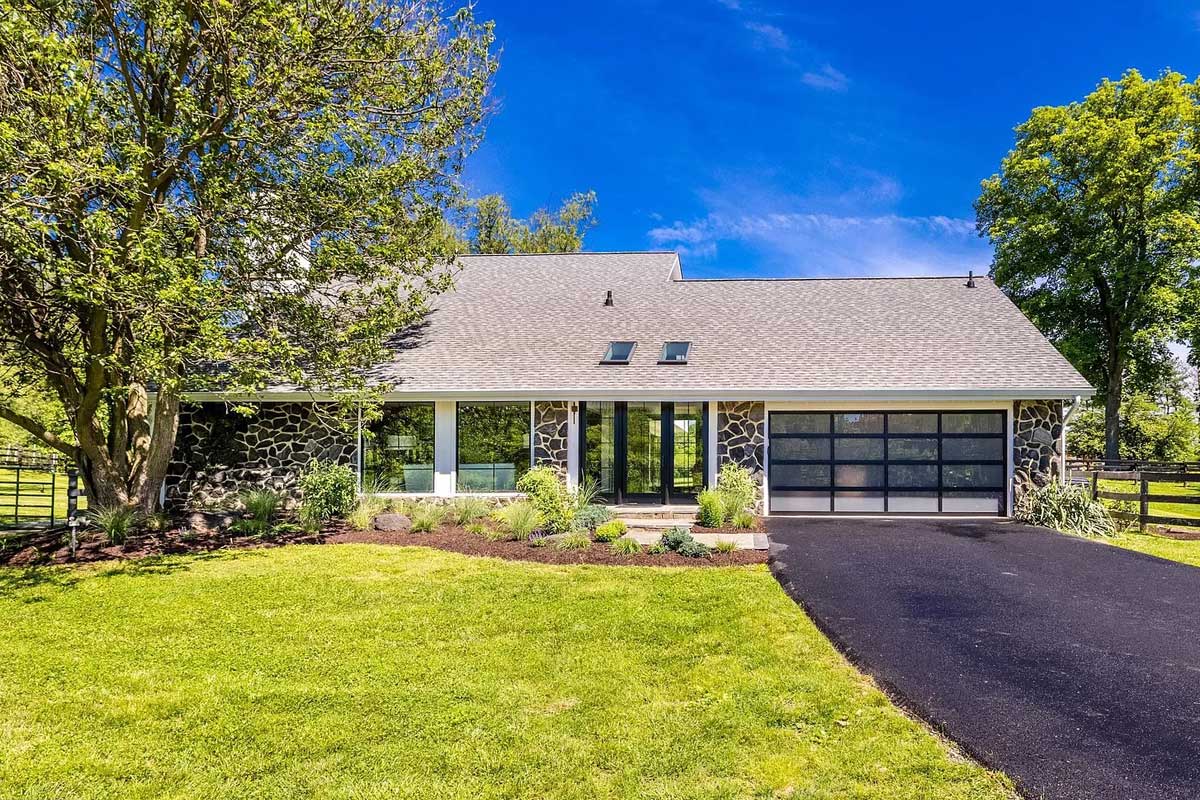Luckily if city living or suburban life isn’t for you, Northern Virginia has plenty of homes surrounded by green landscaping and empty rural spaces. Head through the wrought iron gates and down the long winding brick driveway to find the private, rural paradise at 34627 Atoka Chase Ln. in Middleburg.
Situated on 10 acres, this 11,736-square-foot home features panoramic views and natural sunlight from every room. Listed for $4.25 million, this five-bedroom, seven-bathroom house underwent a complete restoration from 2014 to 2016. The space was completely redesigned and expanded from its initial look when it was built in 1992, increasing square footage and adding a new foundation and roof.
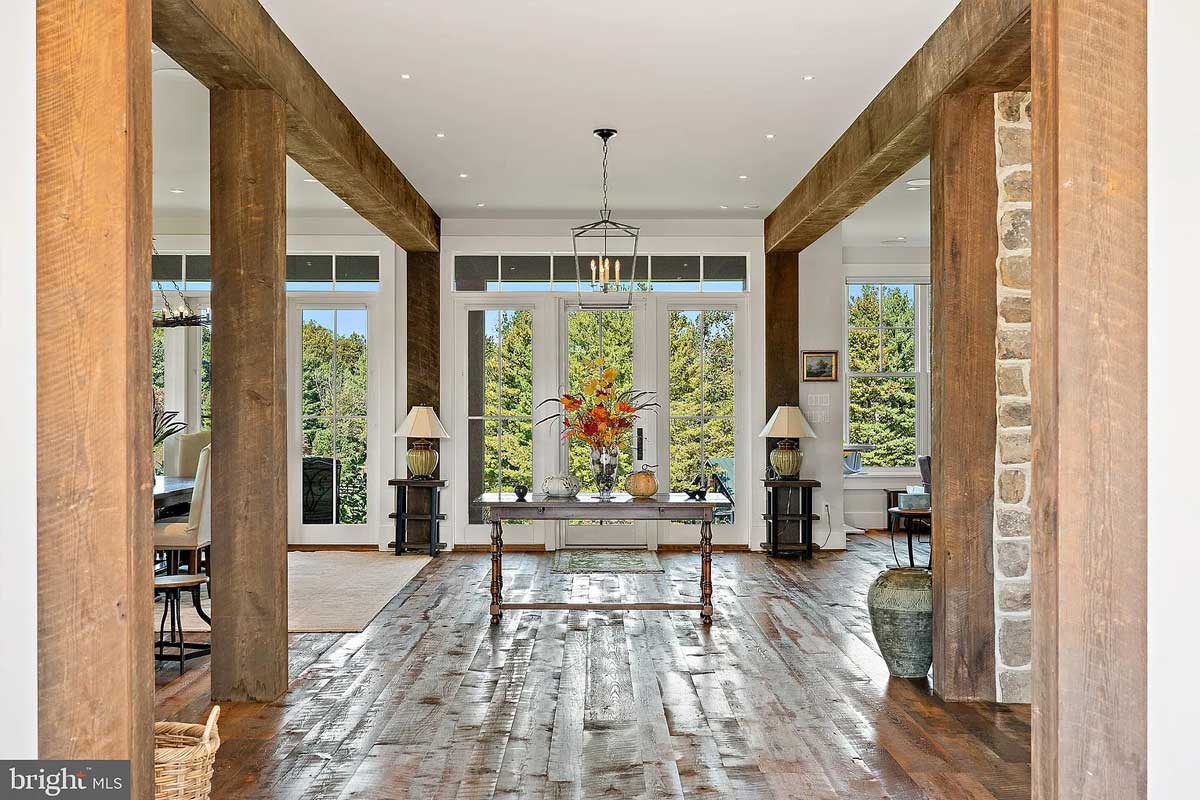
As you walk through the main entrance, you’ll immediately recognize the rustic accents that add to the beauty of this Middleburg home. From the reclaimed southern tobacco hardwood floors that run throughout the main floor to the authentic wood beams, classic Southern charm can be seen throughout the space.
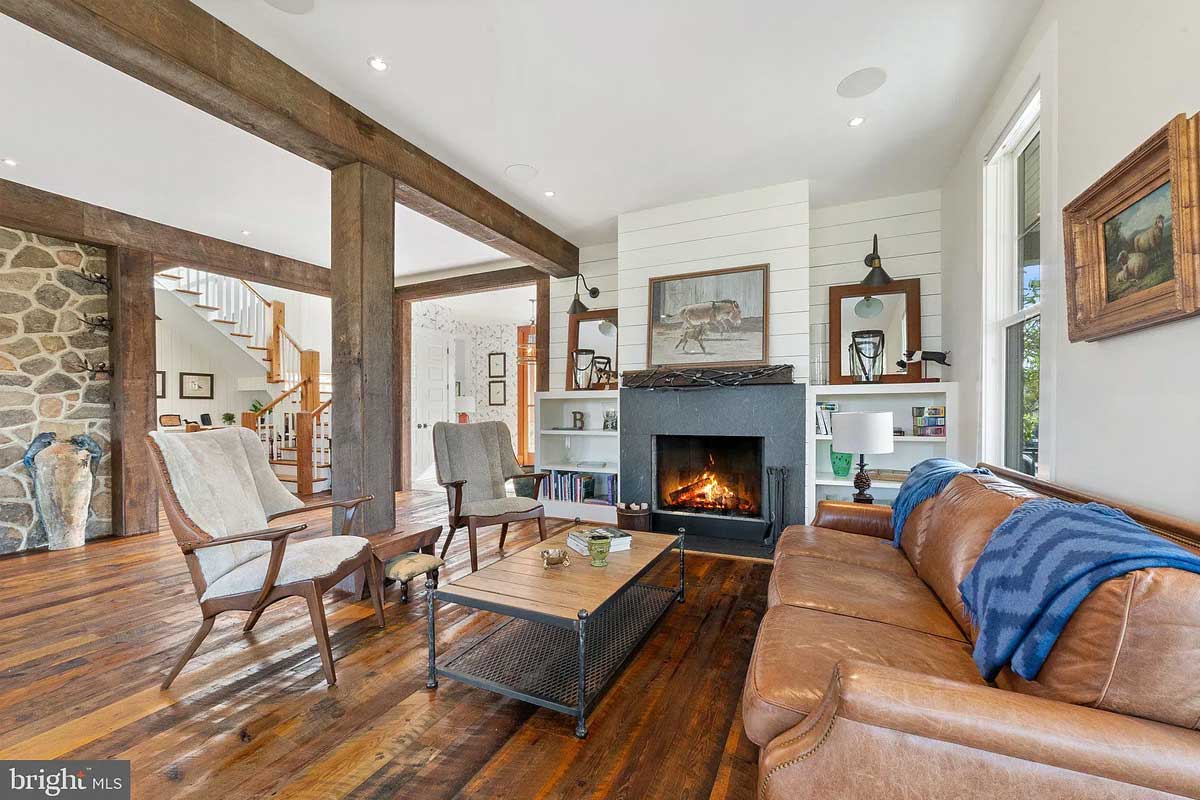
Whether you’re looking to cozy up by the fireplace with a good book in hand or enjoy a night of entertaining dinner guests, this formal seating area provides optimal space for whatever you have in store. Accented by custom bookcases, this room is home to one of the two fireplaces on this level (the second is in the main gathering area).
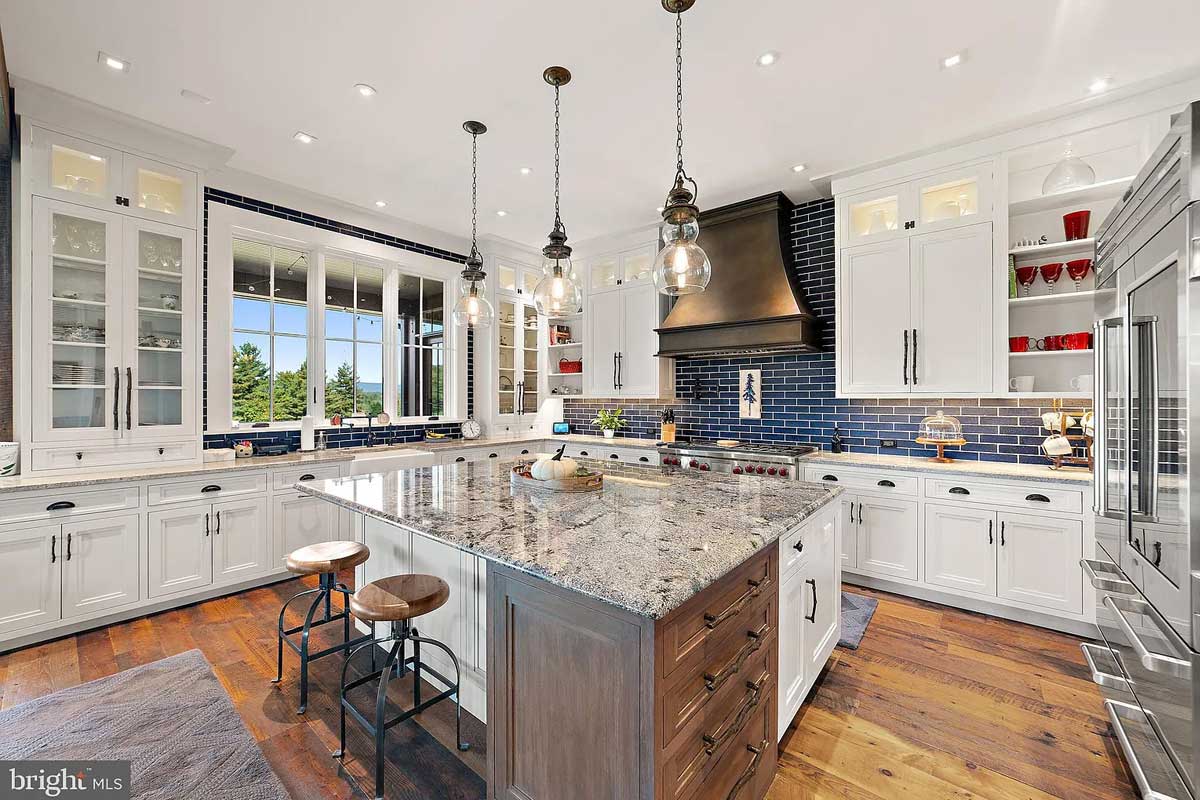
No expense was spared in the kitchen. Filled to the brim with premium kitchen appliances, including a Sub-zero commercial refrigerator and Wolf oven/stove with custom zinc hood, you’ll feel like a high-end chef whenever you pop on your apron. And there are no cleanup worries. The space is fitted with two dishwashers.
The room also includes granite countertops and island, handmade backsplash tiles, two pot fillers, a large pantry with a wine refrigerator, and a wine dispenser/preserver.
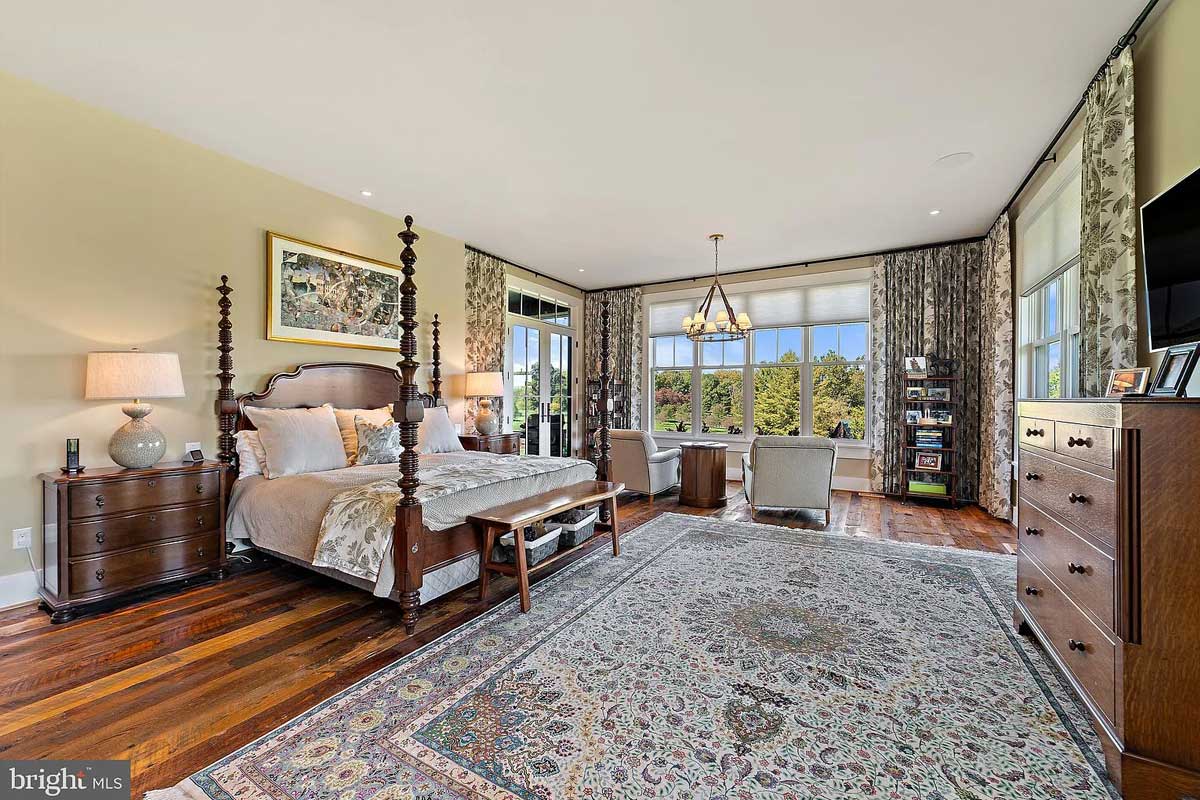
Located on the main floor, the primary suite has stunning views of the property from almost any spot in the room. There is also direct access to the screened in porch for those mornings you want to listen to the birds as you sip on your morning coffee.
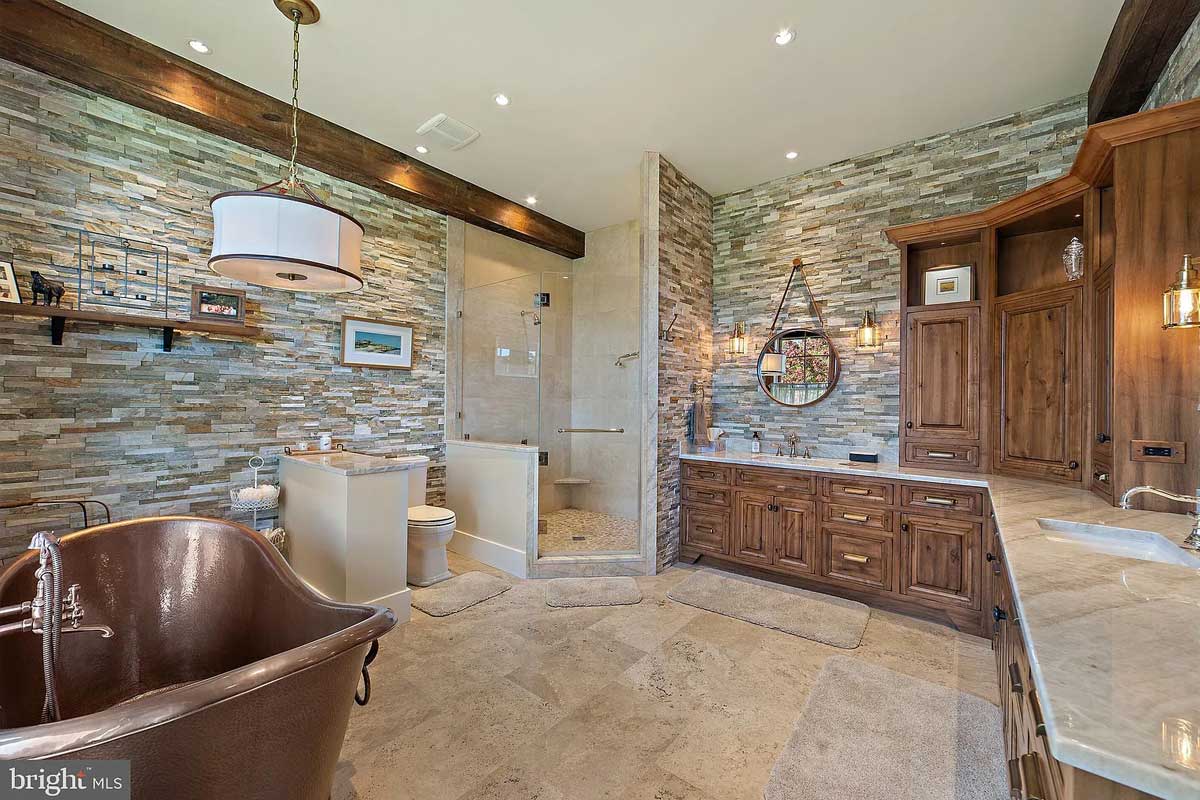
The luxe features continue into the primary suite’s bathroom. First, you’ll notice the copper soaking tub. It’s nestled right in front of a window, providing gorgeous spring views as you settle in for a relaxing bath. While you’ll catch the walk-in shower and custom cabinetry, you may not notice the heated limestone floors right off the bat – something that is definitely going to be appreciated once those cold winter months come back around.
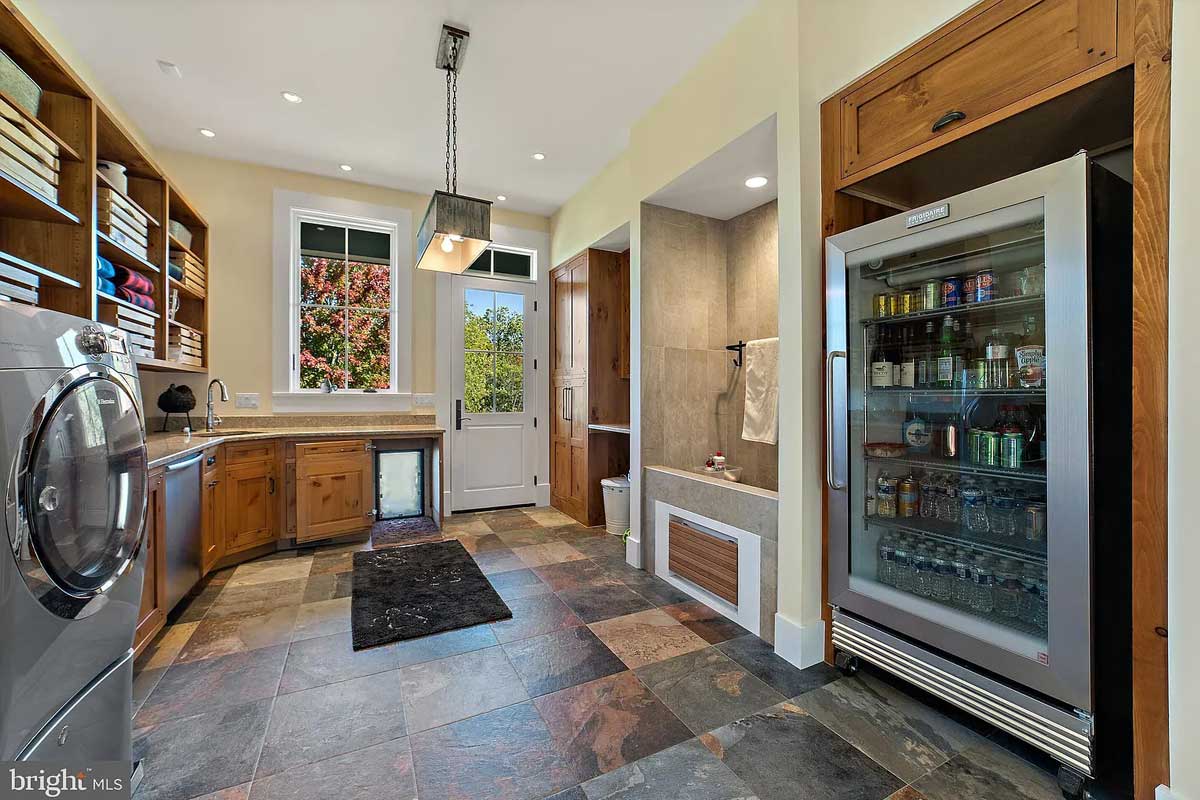
On the main floor, a multi-purpose room is home to a washer and dryer, commercial beverage refrigerator, doggie door, and pet spa (for those four-legged friends that plan on taking advantage of that huge backyard).
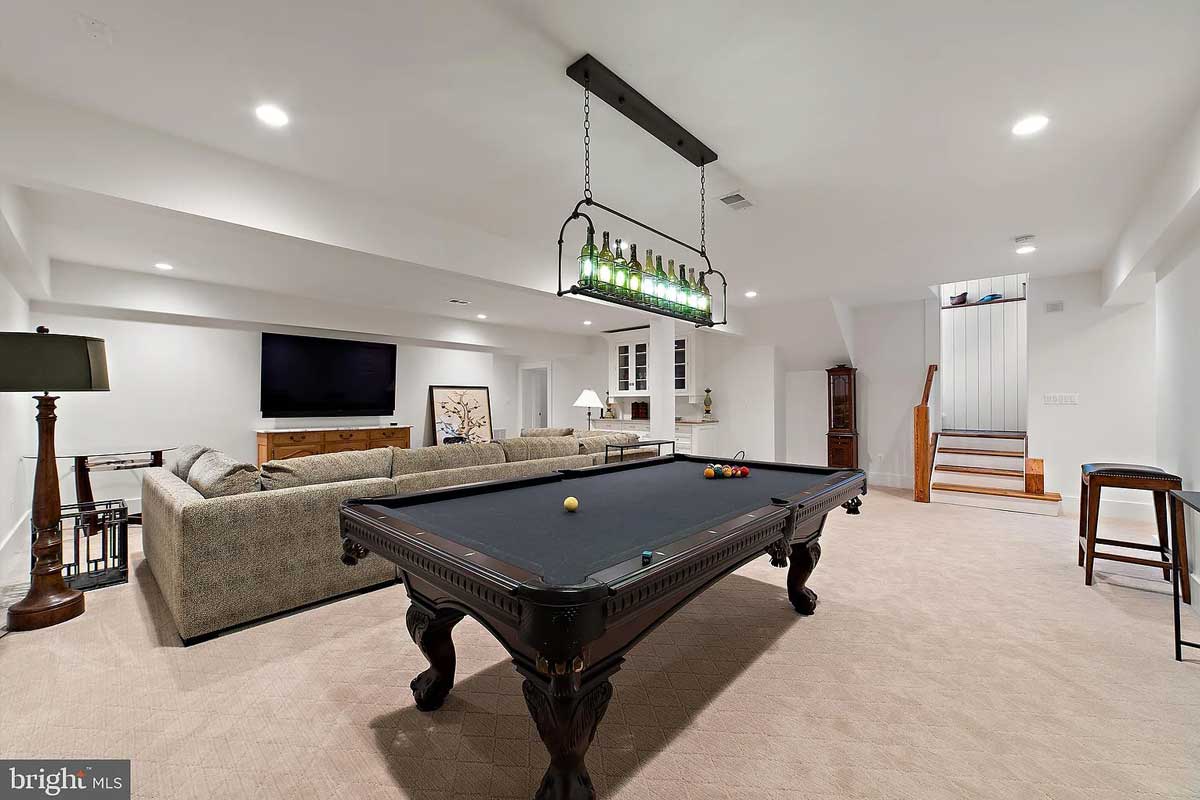
Whether you’re into gaming and movies or exercising, the lower level recreation room will probably be the spot where you’ll enjoy most of your extracurricular activities. Features include a beverage unit, exercise room, two finished storage rooms, and a full tiled bath.
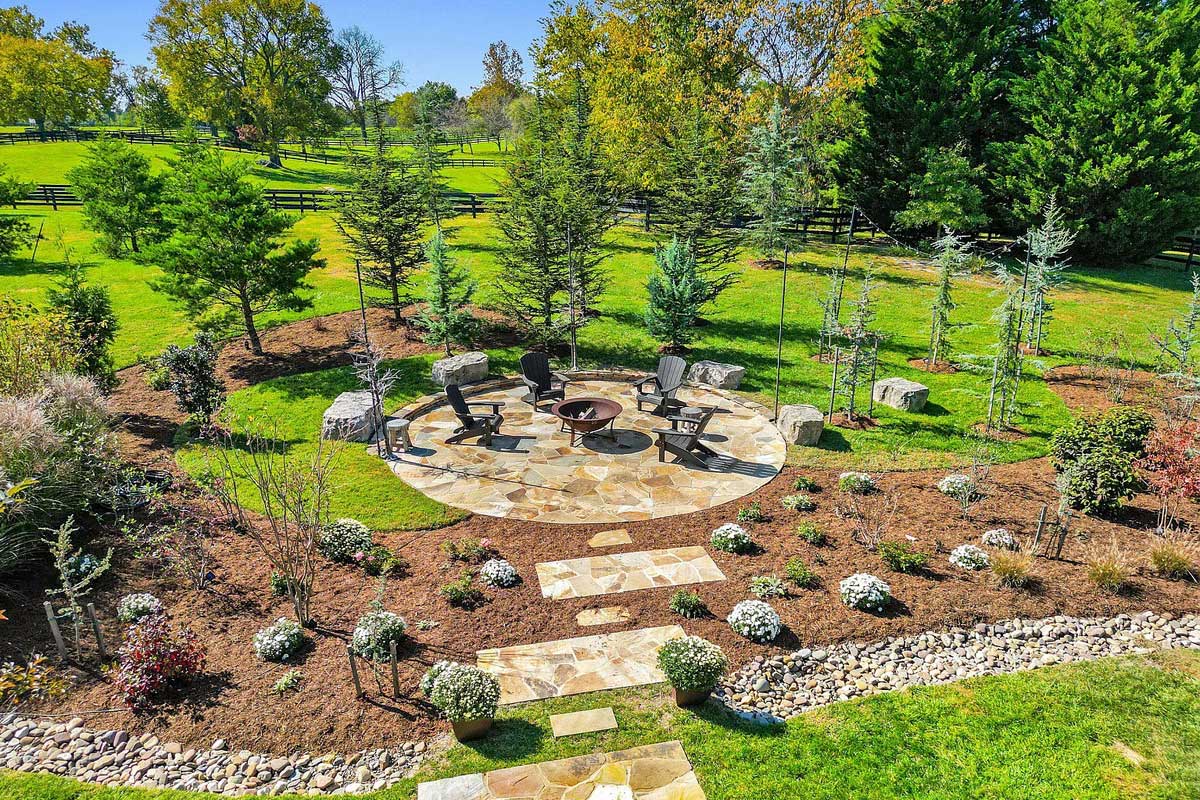
With 10 acres of land, you are sure to spend a majority of your time outdoors admiring the beautiful views. Located off to the side of the covered wrap-around deck, this hardscape feature is the perfect spot to take in the properties perennial gardens, manicured lawns, and luscious trees during the day; and the shining stars that take over the sky at night.
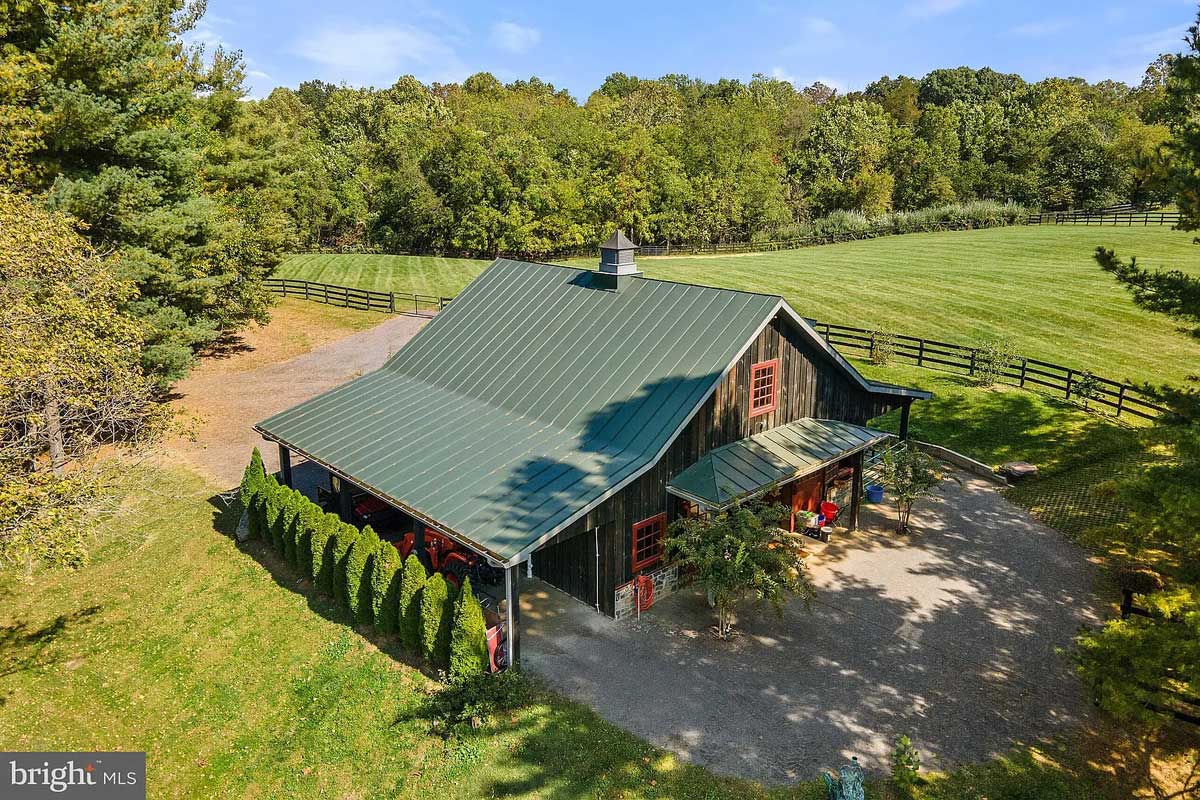
The $500,000 custom three-stall stable in the backyard took nine months to finish and is complete with various imported accents, including European oak fronted Dutch doors. If you don’t have horses, the stable can be transformed into a guest home, as it already includes a full bathroom with a shower and a separate entrance.
The property also features six attached garage spaces, including a heated and air conditioned three-bay garage with epoxy flooring.
For more information about 34627 Atoka Chase Ln., contact Mary Ann McGowan, James McGowan, or Brian McGowan at Thomas and Talbot Estate Properties.
Feature image courtesy Thomas and Talbot Estate Properties
For more local listings, subscribe to Northern Virginia Magazine’s Real Estate newsletter.

