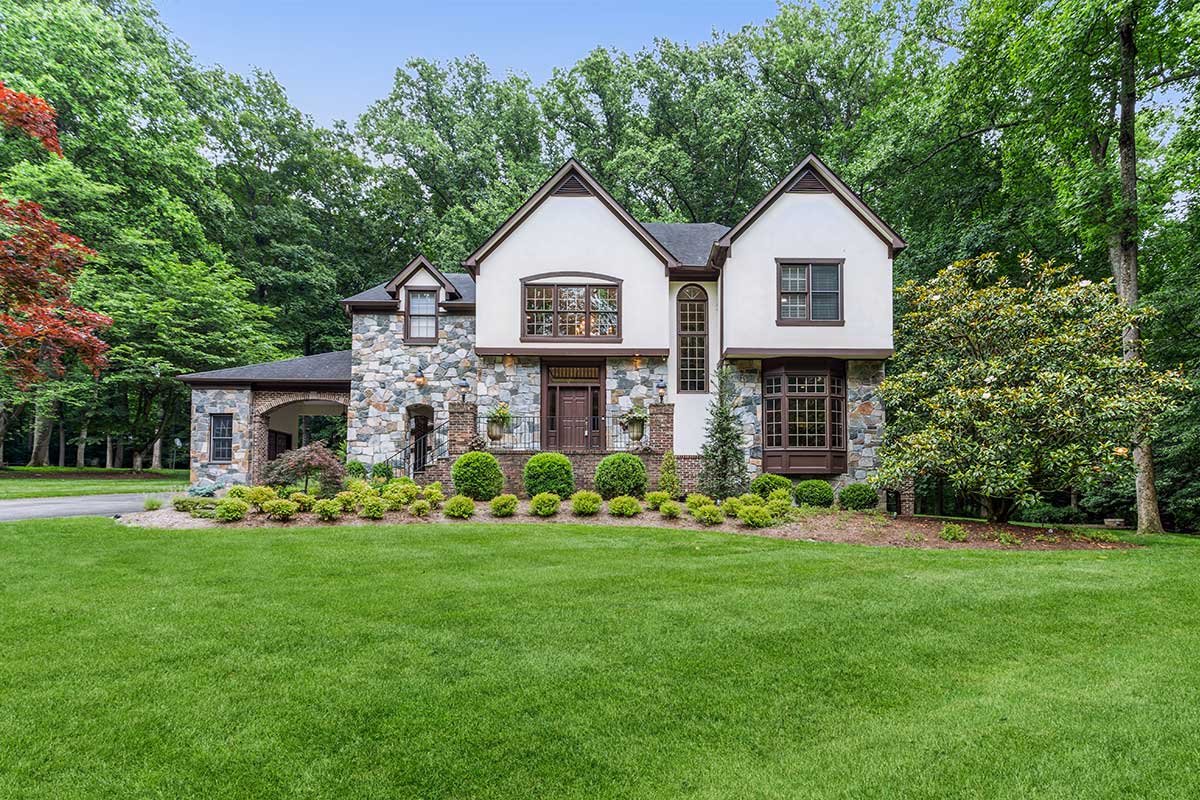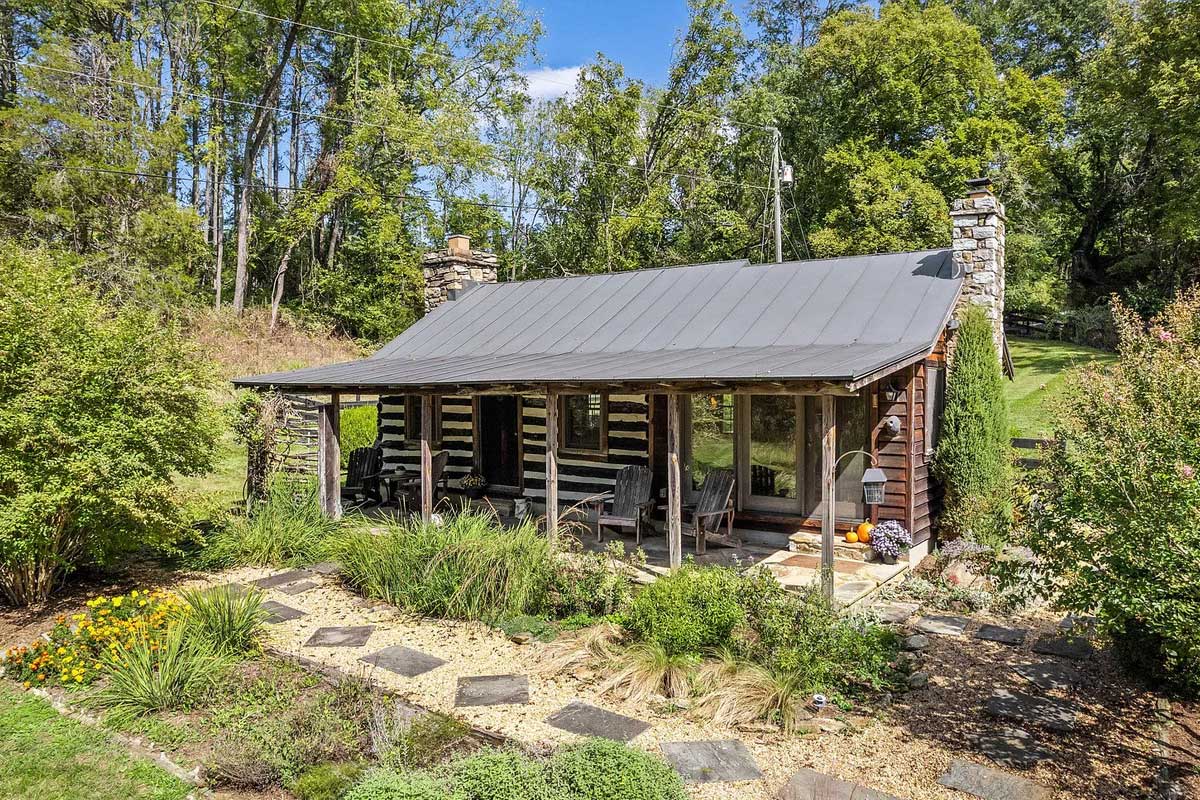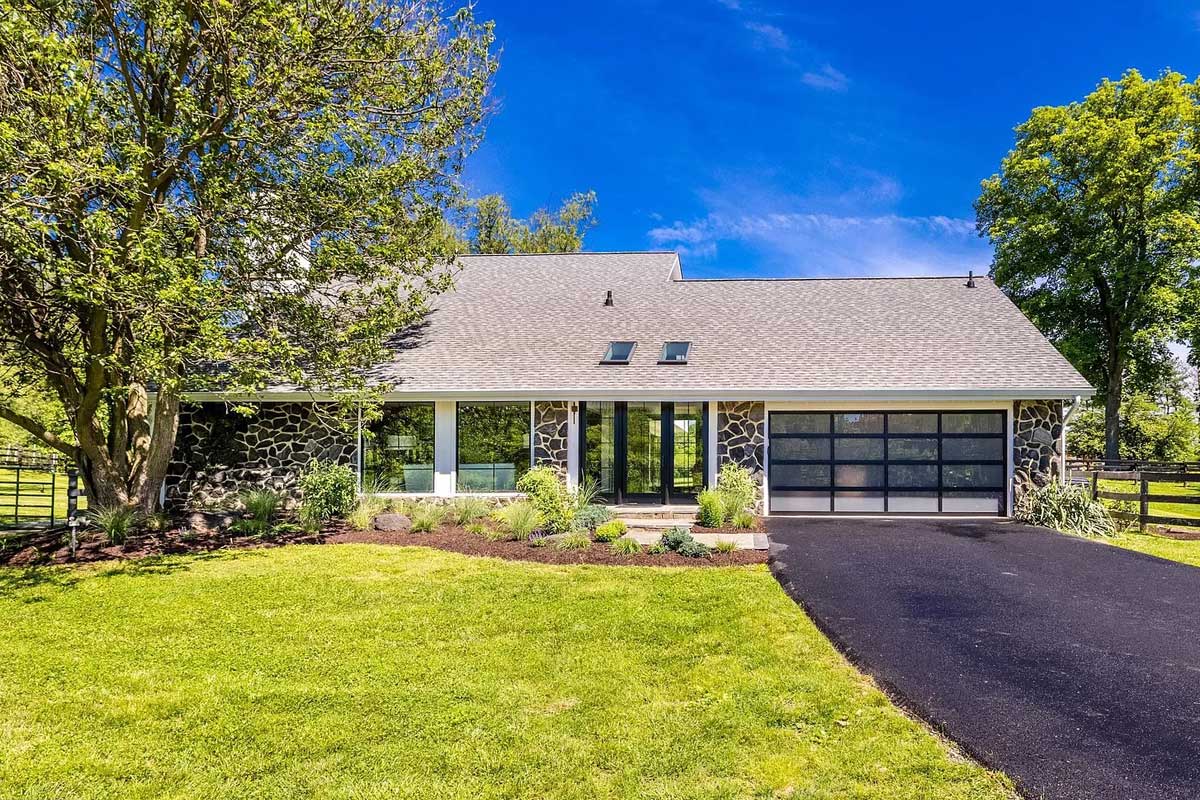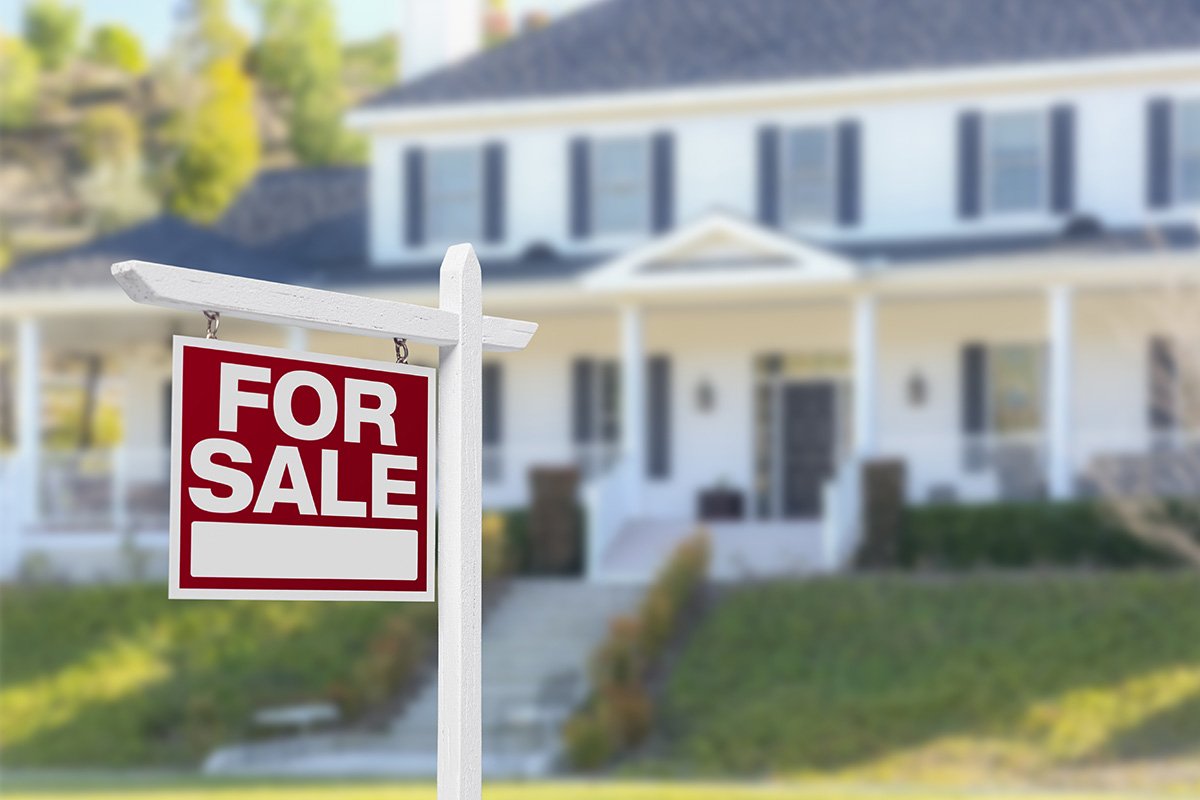Homes like this gorgeous Vienna estate don’t come around all that often. A five-bedroom, four-bath home with 7,503 sprawling square feet in a classic French country style, this home combines unique touches with traditional design. A library with a mural on the ceiling and a second floor private terrace are just some of the details you aren’t likely to find in any other home.
The main floor is abundant in beautiful living space, with a family room, kitchen, dining room, living room, and study/library, as well as a screened porch. The upper level features four bedrooms and three bathrooms, and the finished basement provides even more space with a recreation room and bedroom. Perfectly situated at the end of a cul-de-sac on a lush, inviting street in Vienna, this custom estate home is a suburban dream come true.
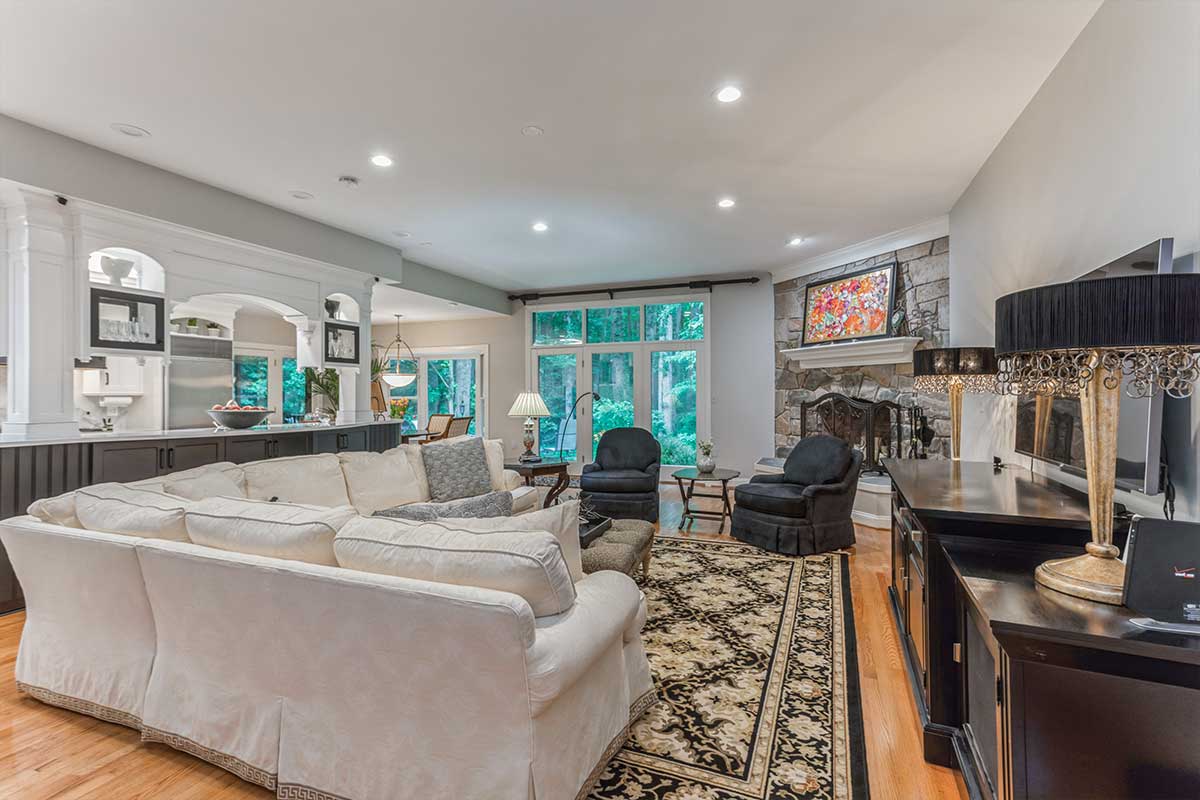
The open floor plan ensures a natural flow between the family room and the kitchen. The family room is complete with a cozy stone fireplace, one of four gas fireplaces in the home.
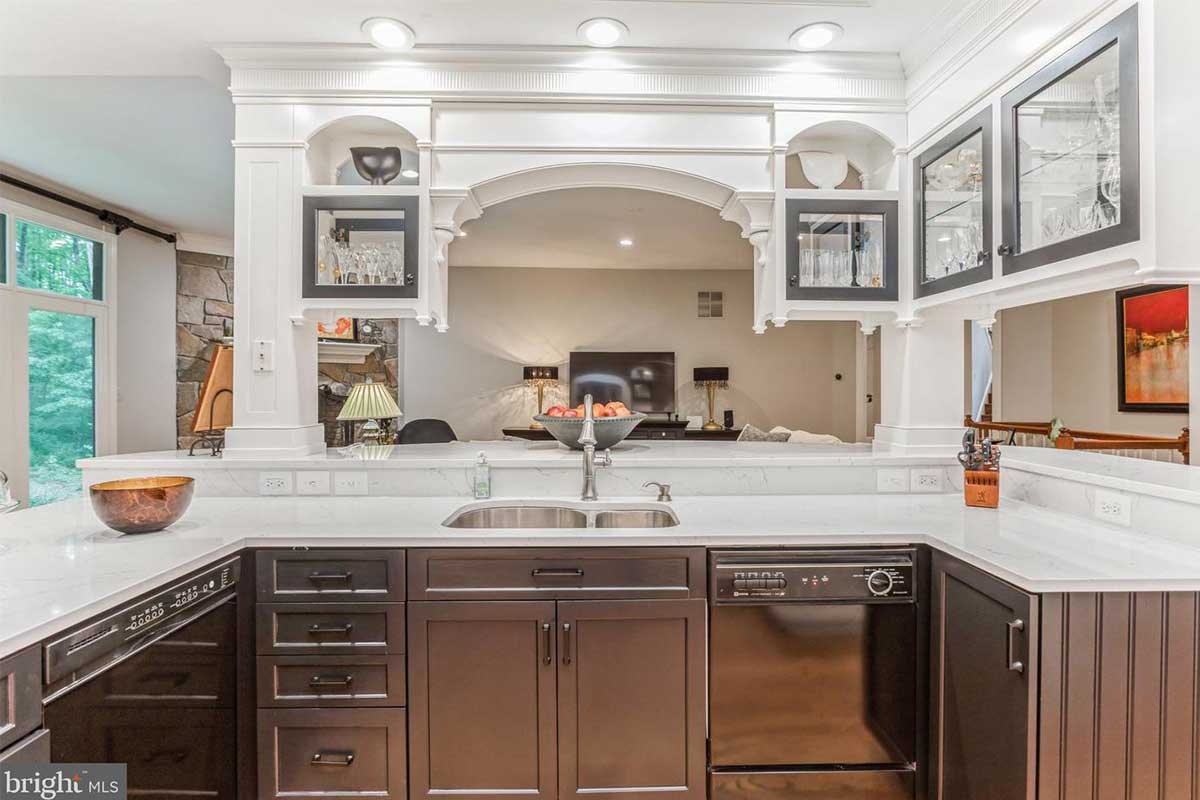
This luxurious kitchen features quartz countertops, updated appliances, and an unusual island that includes upper cabinets. An adjacent breakfast nook by the bay window overlooking the yard is the perfect peaceful dining spot.
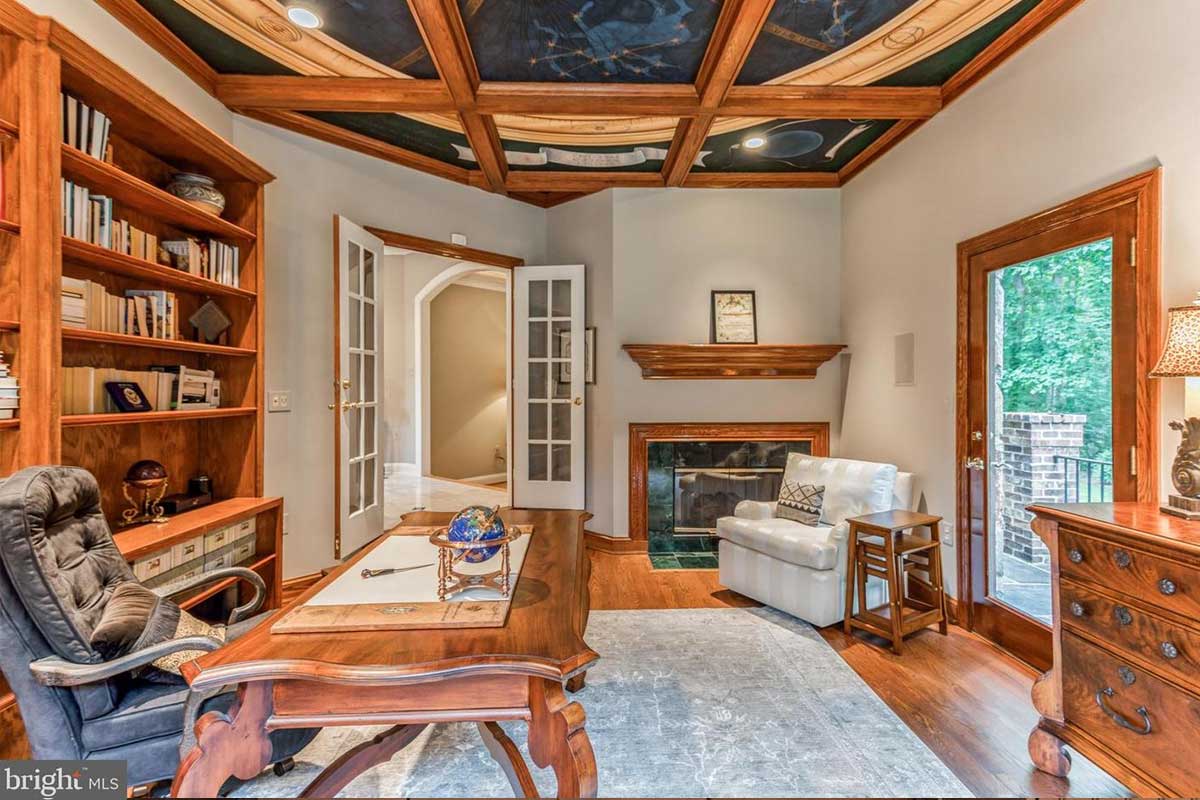
The main floor features a study or library, complete with built-in bookshelves, a fireplace, and one of the most unique parts of the home — a mural of the astrological night sky across the ceiling.
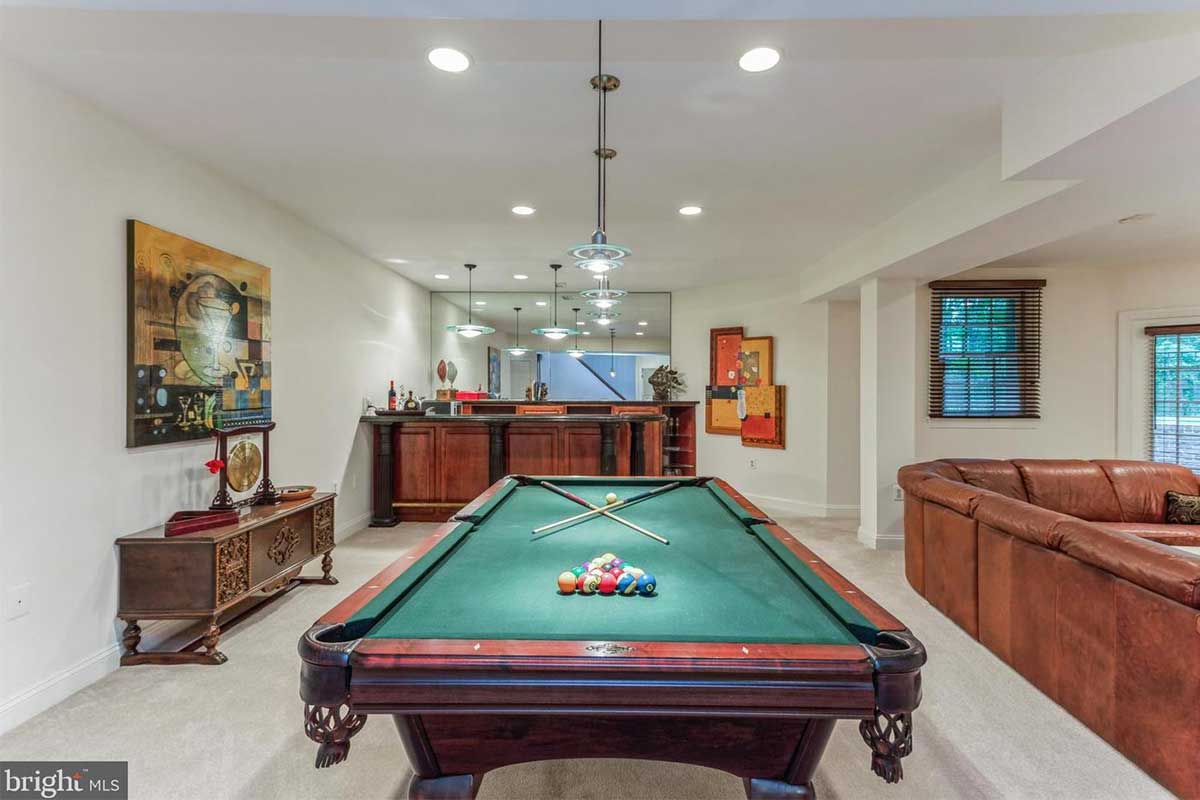
The walk-up basement provides plenty of additional living space, with a main recreation room that has a wet bar, a sitting room, and a bedroom and bathroom.
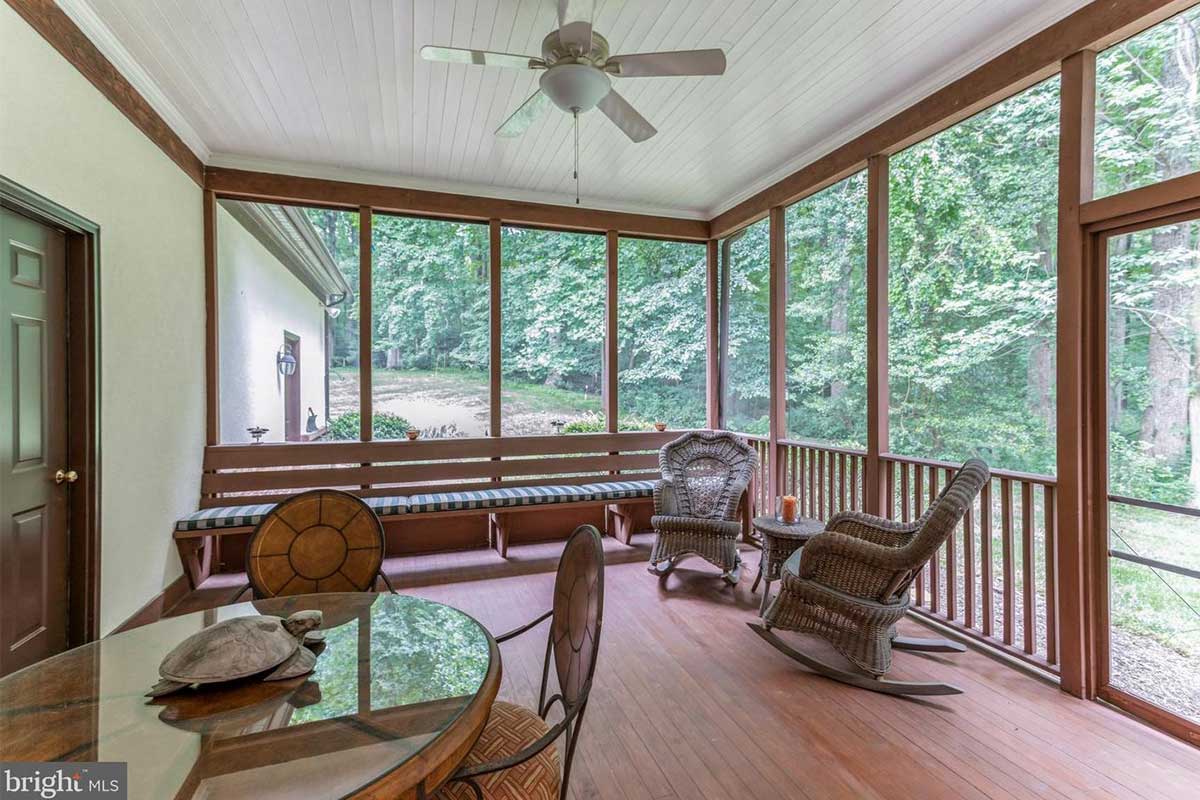
A charming screened porch off the kitchen includes a built-in wooden bench. Enjoy the leafy green surroundings from the peace and quiet of this cozy, private porch.
Contact Michael and Heather Huling at Coldwell Banker Realty for more info.
For more local listings, subscribe to our Real Estate newsletter.

