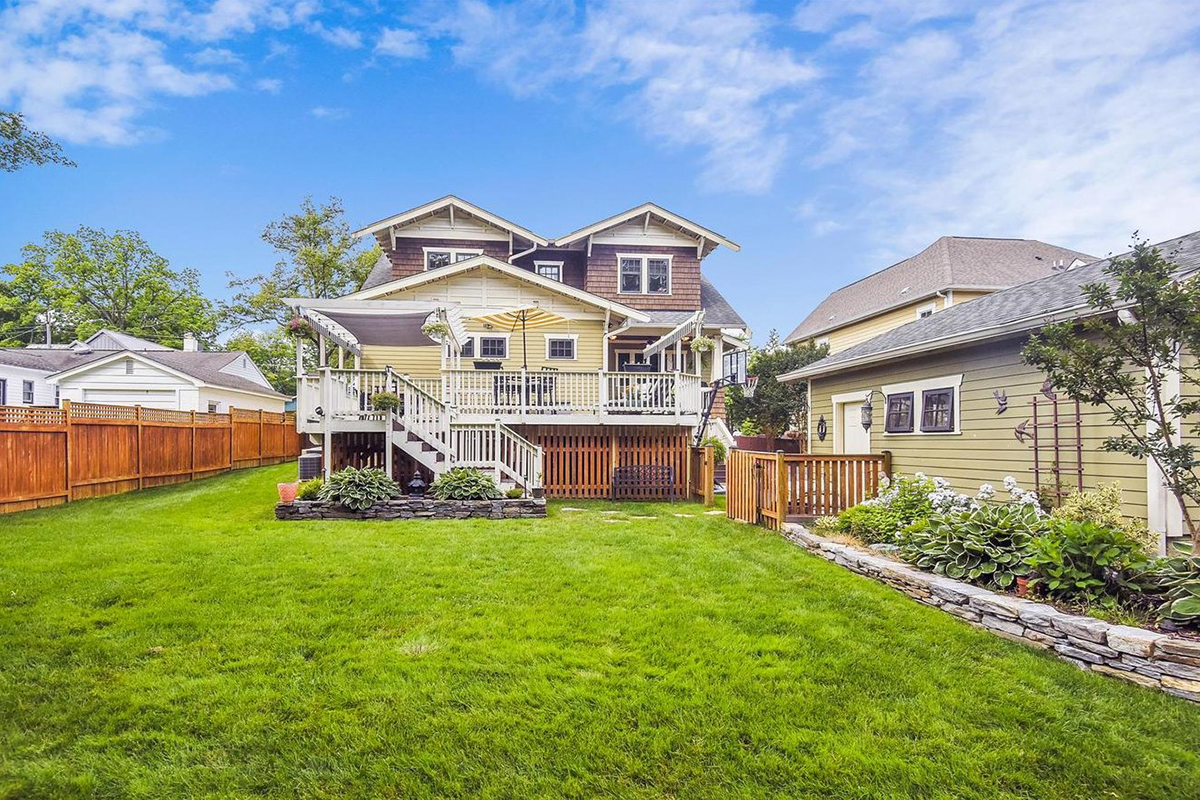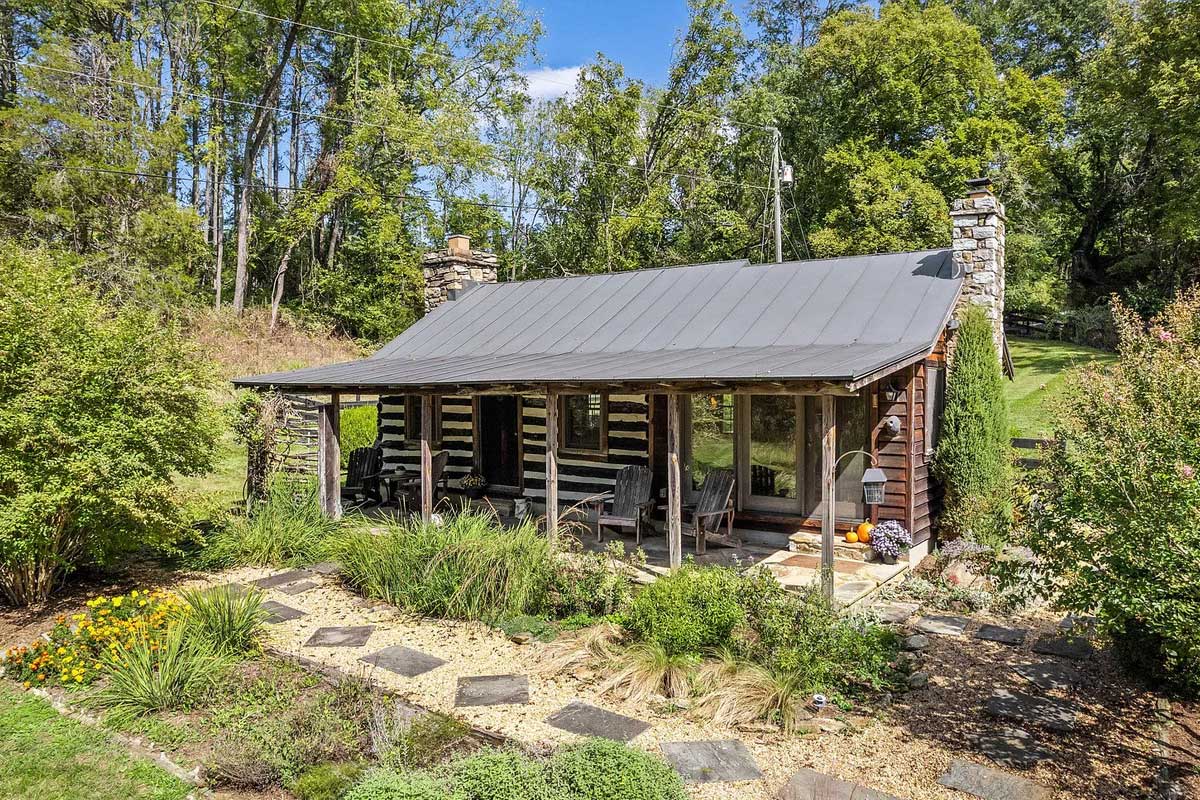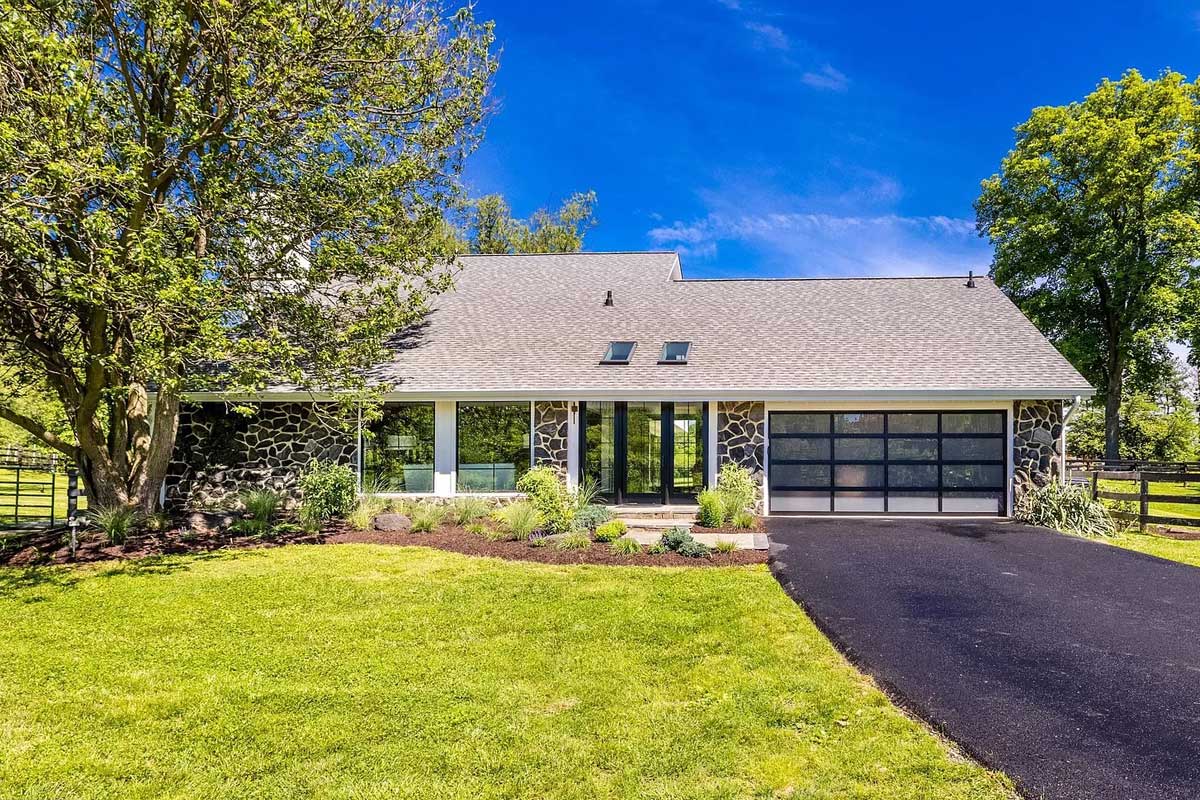With this home, you don’t have to sacrifice space for location. This 4,842-square-foot bungalow-style home is right in the heart of downtown Vienna, with the Vienna Metro Station and Tysons Corner Center within a ten-minute drive and the W&OD trail only a short walk away. Yet the neighborhood retains a small town feel despite being only a few minutes from all the action.
The large covered front porch welcomes you to this delightful home. The foyer opens into a bright family room and stunning kitchen. In classic Craftsman-style, the house is adorned with custom built-ins, from bookcases to benches. Five bedrooms and five bathrooms give the home ample space and privacy for all. The backyard is expansive and includes a detached two-car garage, and a deck overlooking it all provides plenty of outdoor living space. In this Vienna home, compromise isn’t necessary — you can have it all.
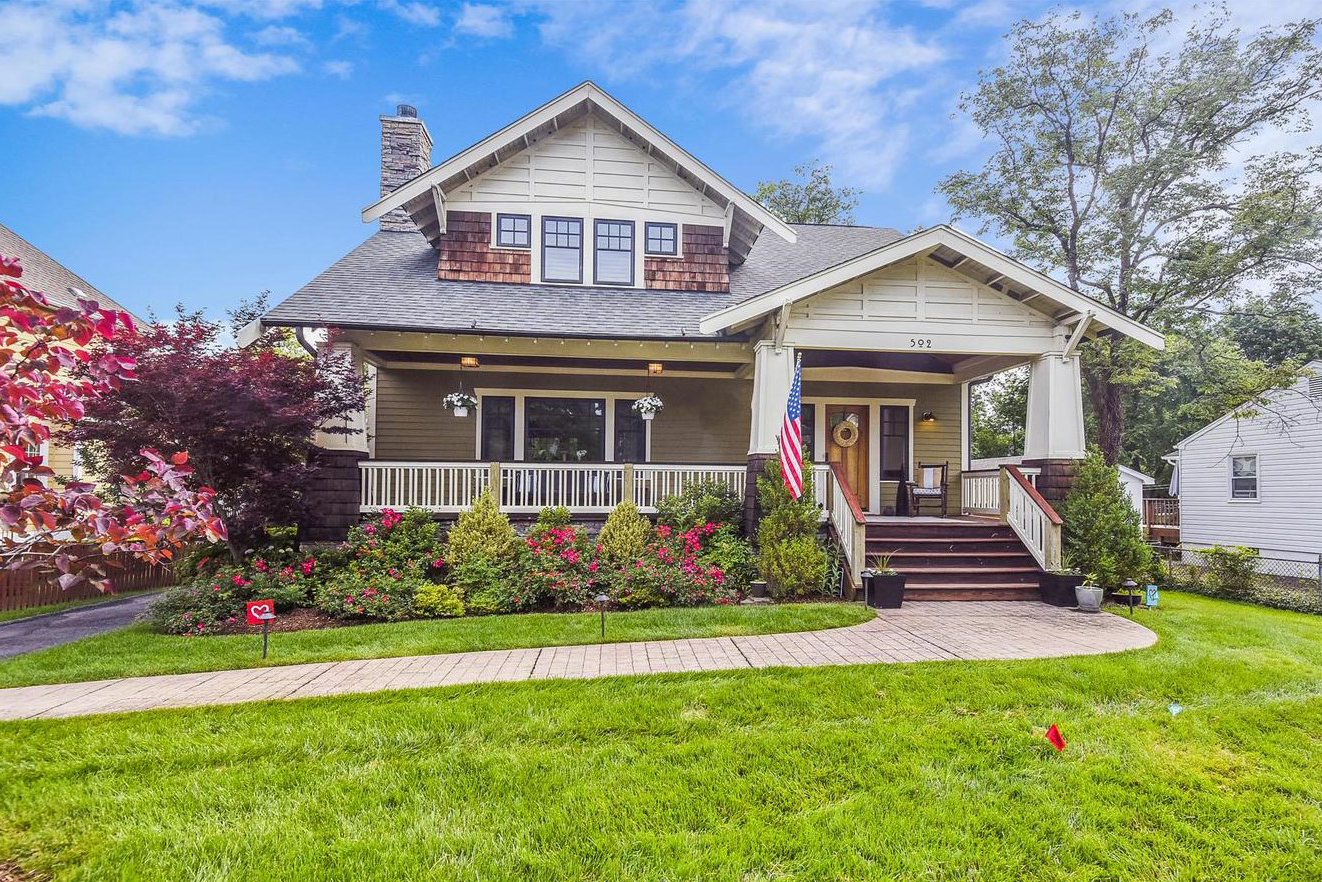
The roomy front porch is adorable and welcoming, an ideal place to drink a glass of iced tea and enjoy warm summer evenings. Wave hello to the neighbors and relax on your slice of porch paradise.
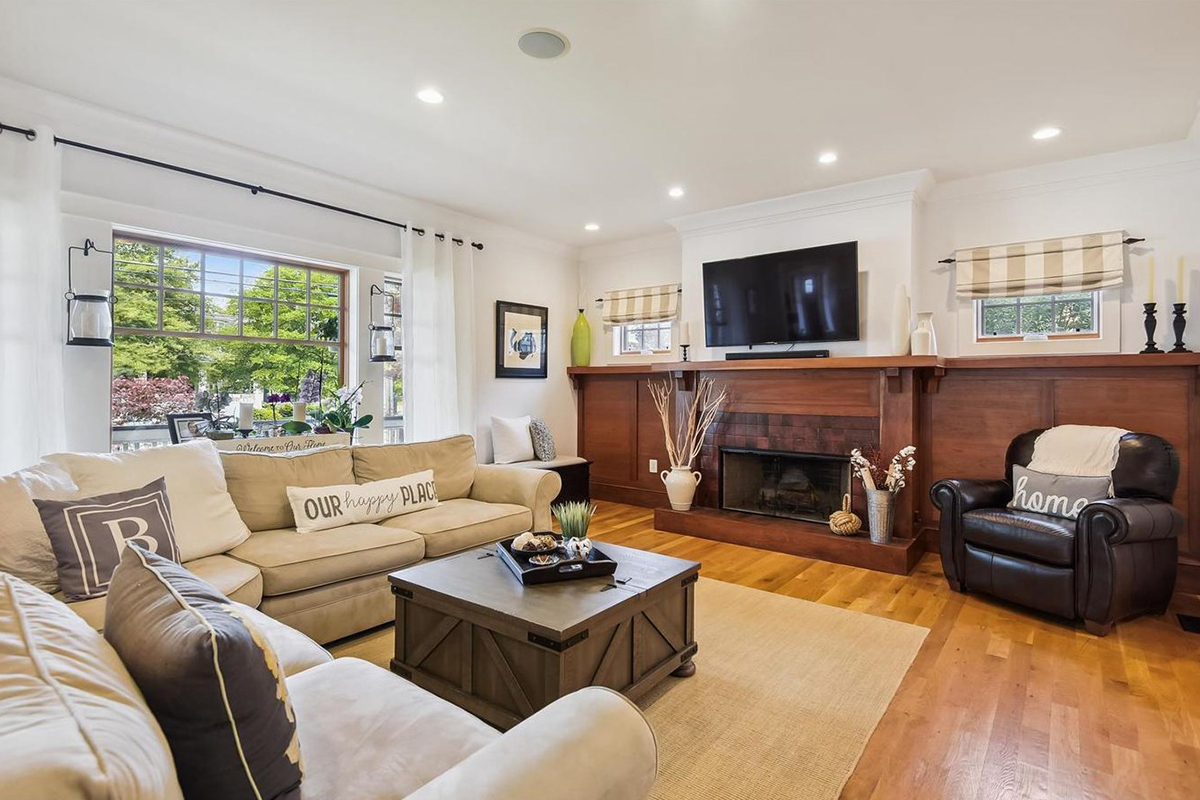
Plenty of light from the front-facing window streams into this sizable family room, complete with gorgeous custom woodwork and a wood-burning fireplace. The open floor plan ensures a thoughtful flow from the family room to the kitchen, making the space perfect for hosting and entertaining.

The attractive kitchen features white cabinets, a gas cooktop, a large island with seating, and a cozy breakfast booth that makes a cheerful spot for weekend brunches.
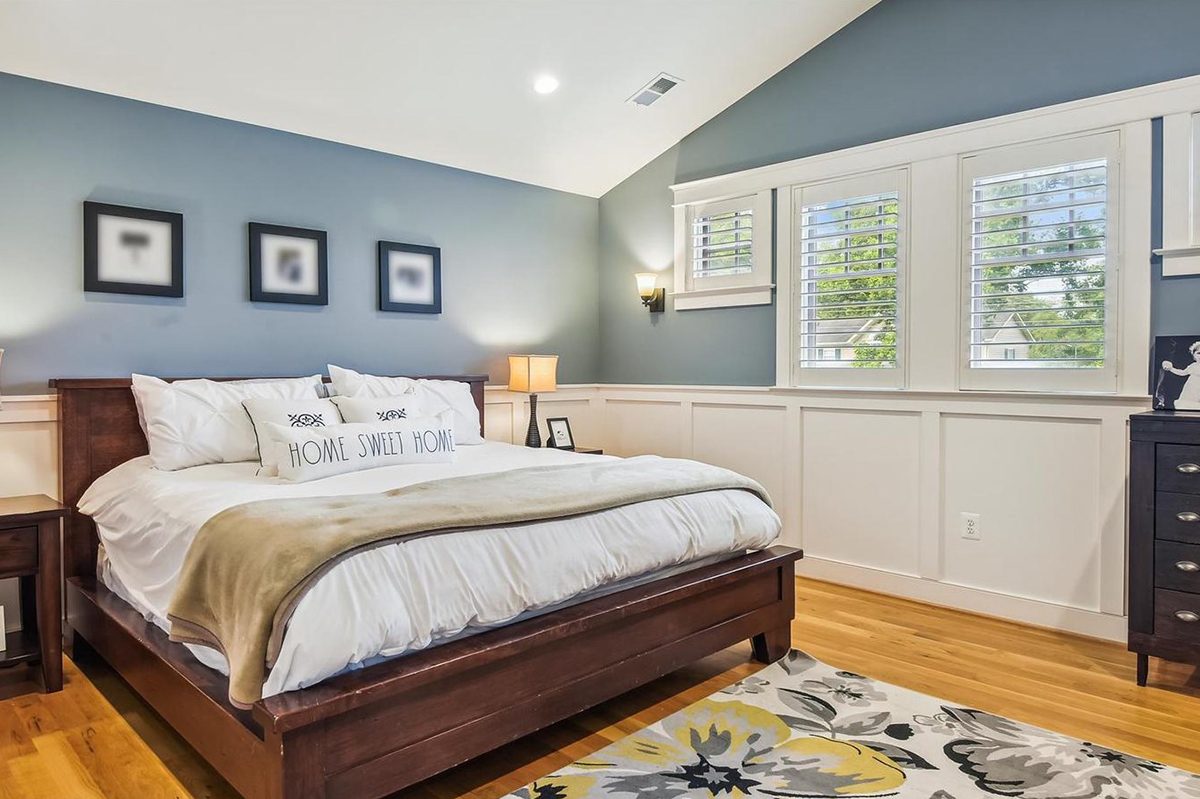
Vaulted ceilings and white wainscotting make this primary bedroom feel bright and spacious. The en-suite bathroom includes double vanities, a soaking tub, and a walk-in shower.
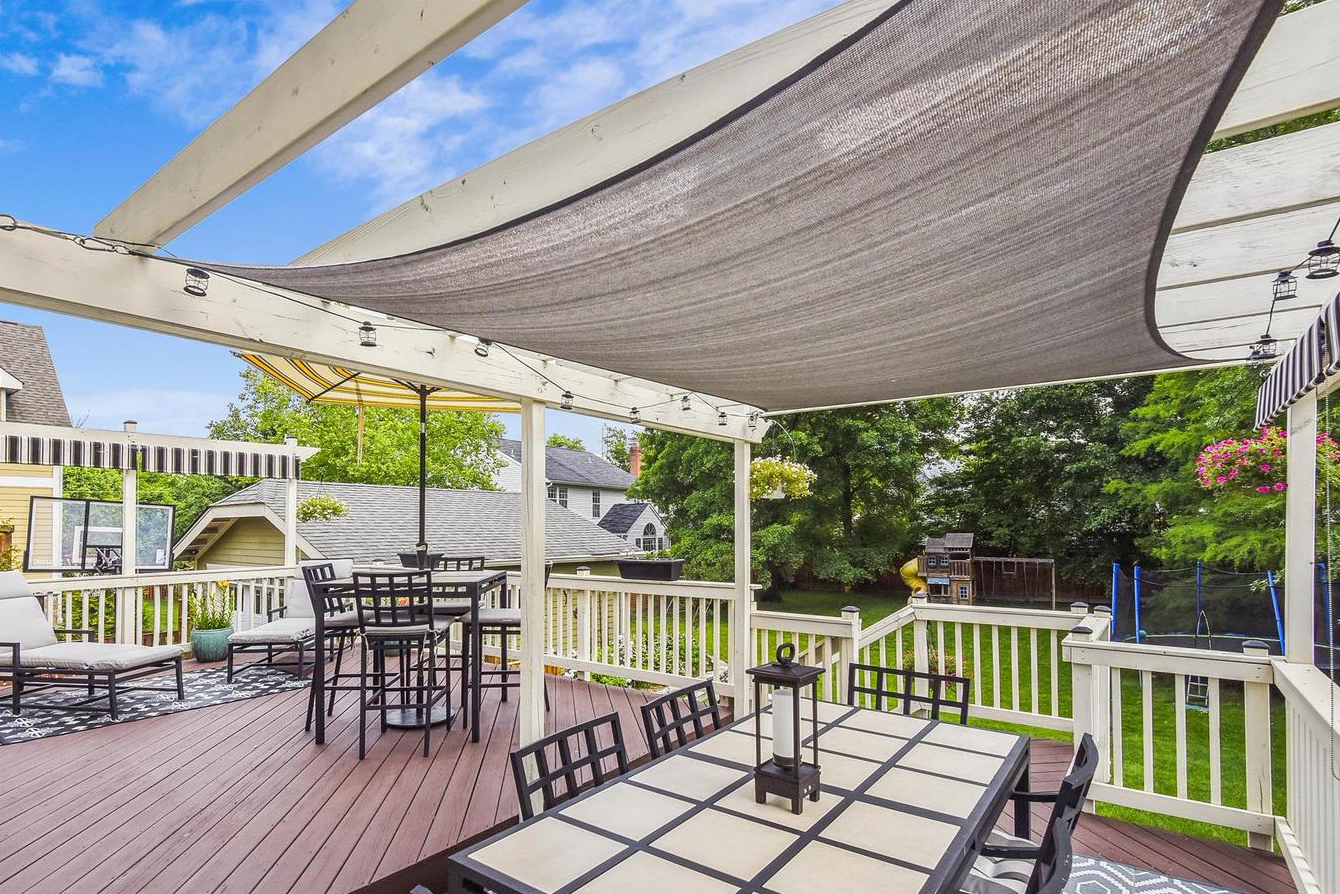
Another covered porch on the backside of the house attaches to a large deck and pergola that overlook the generous backyard. This home doesn’t skimp on gorgeous, functional outdoor living space.
For more stories like this, subscribe to our Real Estate newsletter.

