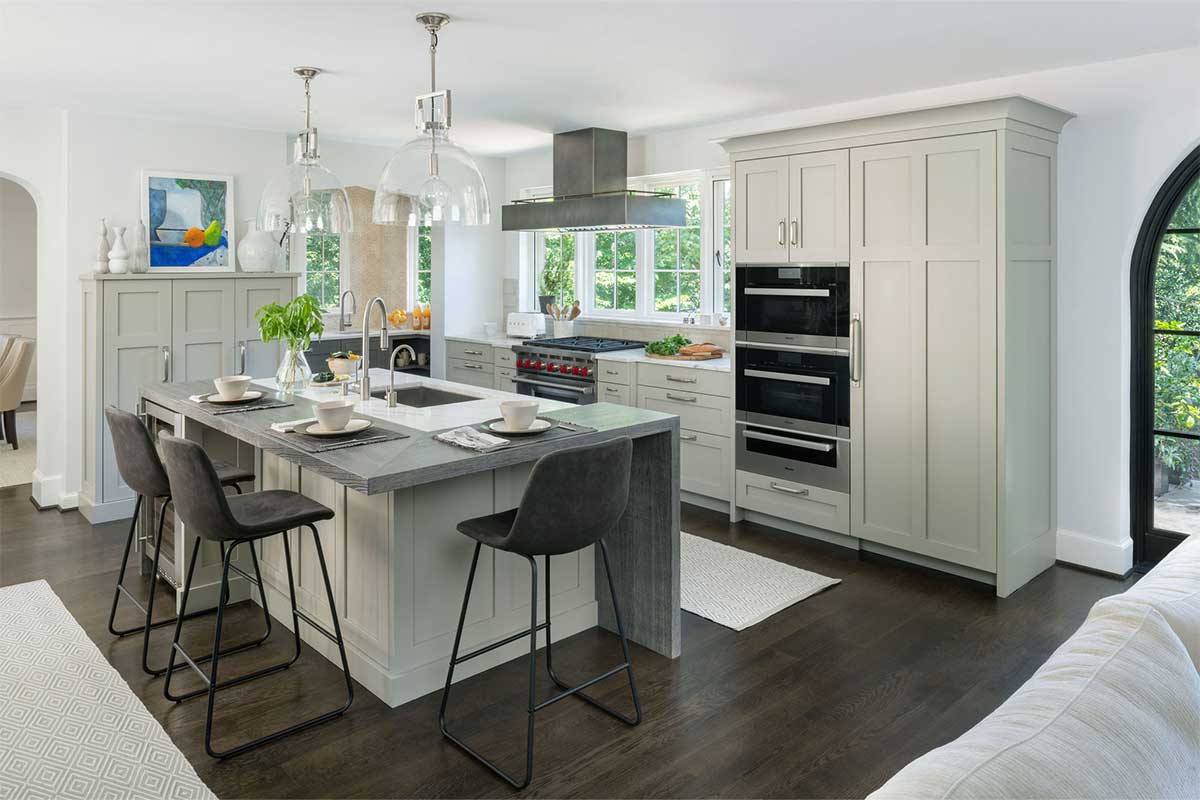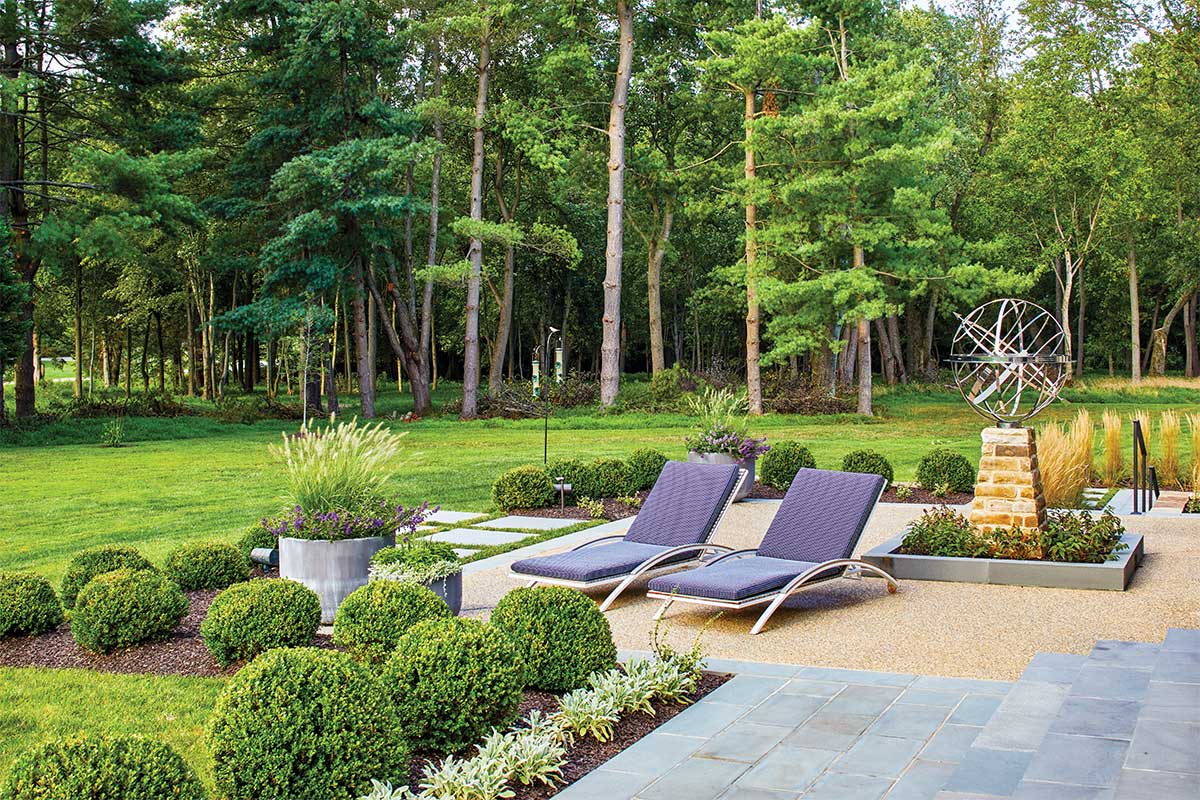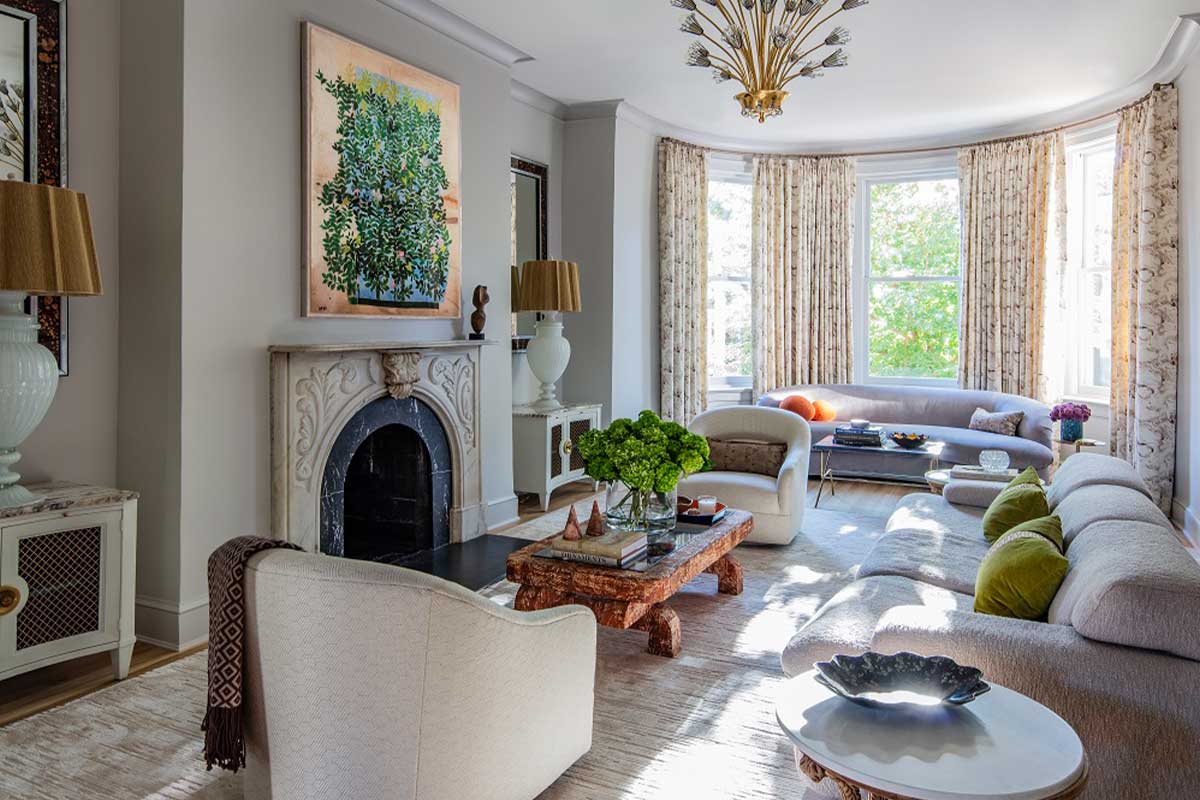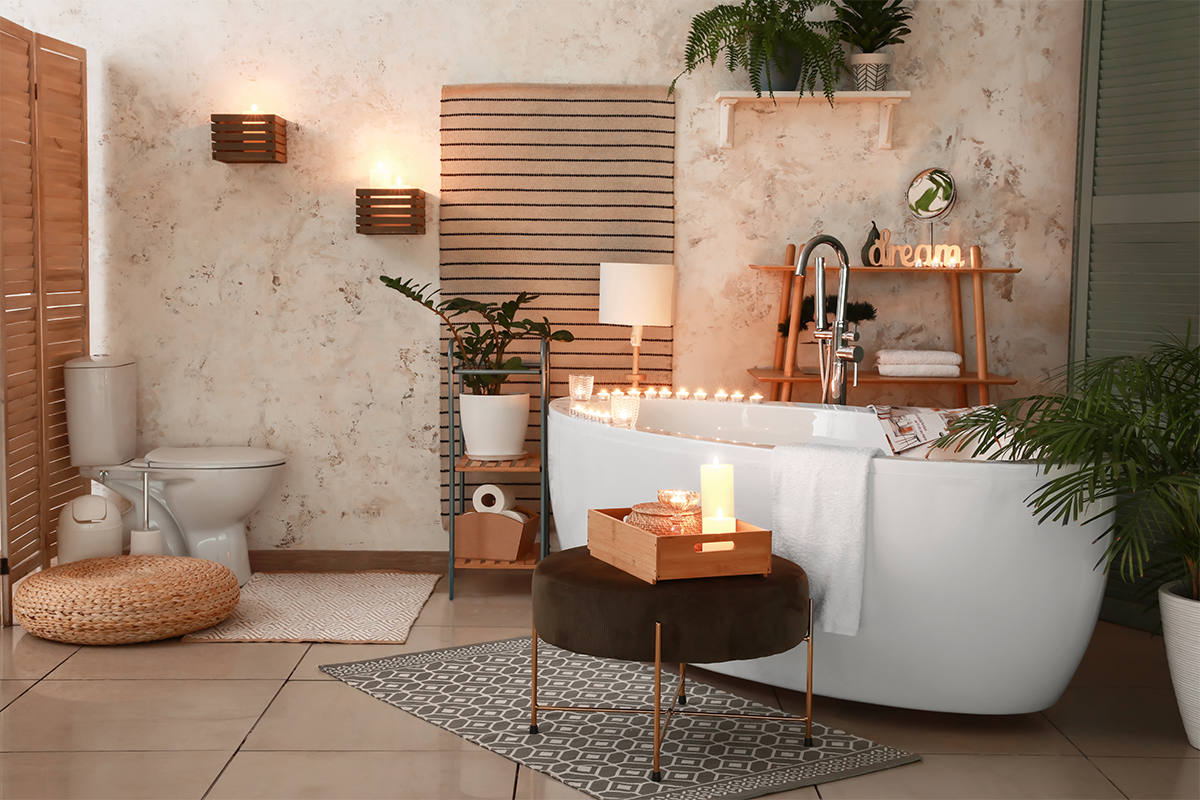Sometimes, a kitchen renovation goes hand-in-hand with a spatial reimagination. In the case of this kitchen, the footprint went from a square footage of 223.5 to 568.
“We took out the old laundry room and leveraged the garage to add square footage to the kitchen and to create a lounging area for watching TV,” says Arlington-based kitchen designer Marie-Josée Parisi of Jennifer Gilmer Kitchen & Bath Ltd., who worked with Gilmer and architect Desirée Drakakis on the project.
“The former layout was the biggest challenge with the space,” says Parisi. “It was tight, with a smaller peninsula jutting out from one wall, and it had a built-in bench and large table in the bay window.”
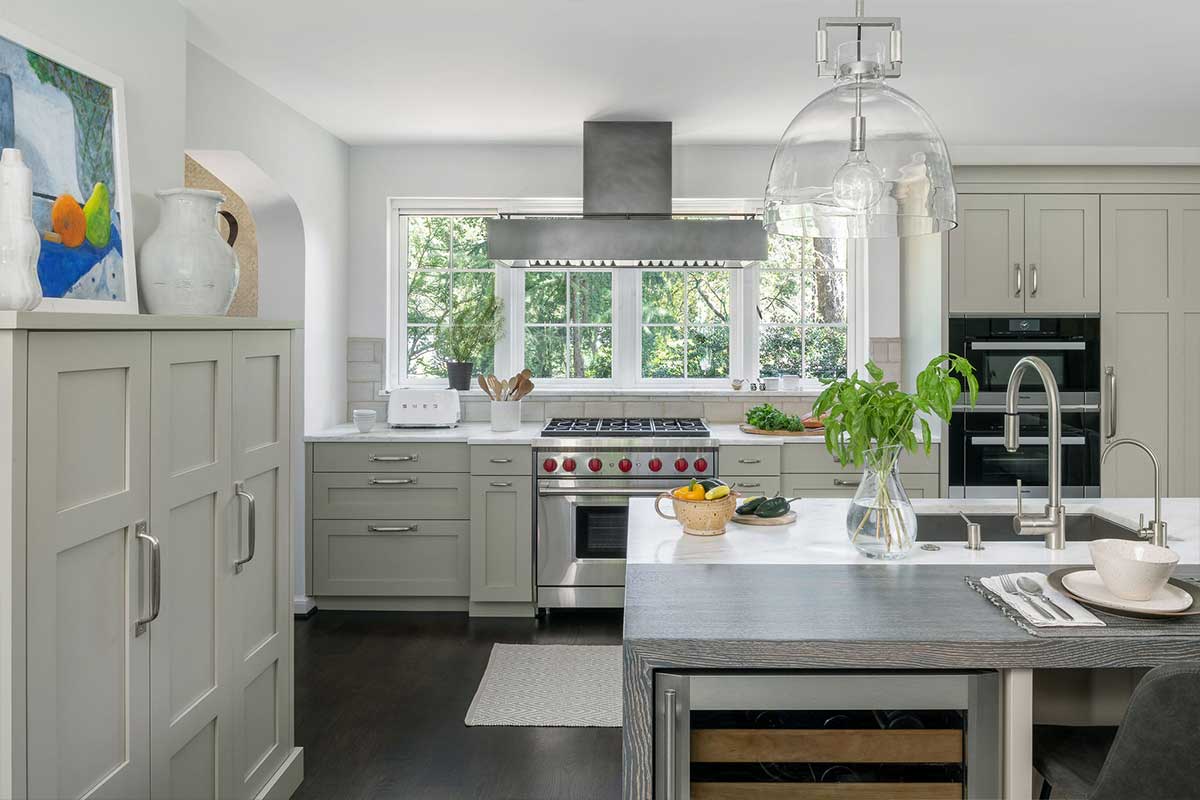
The clients, a husband and wife with two grown sons, wanted to expand the overall space, get rid of the banquette area in favor of an island with integrated seating, and establish a family room. But the homeowners also loved the existing marble countertops — Imperial Danby — and wanted the material to remain a staple in the new kitchen.
“We decided to incorporate stained, rift-cut white oak cabinets with painted ones in order to add some texture and warmth to the space,” Parisi says of the kitchen, which features a palette of dark gray and soft taupe with satin nickel accents.
The rift-cut oak forms a sleek breakfast bar on the now-longer, floating island. It also forms the cabinetry for a baking station in the bay window, replacing the banquette.
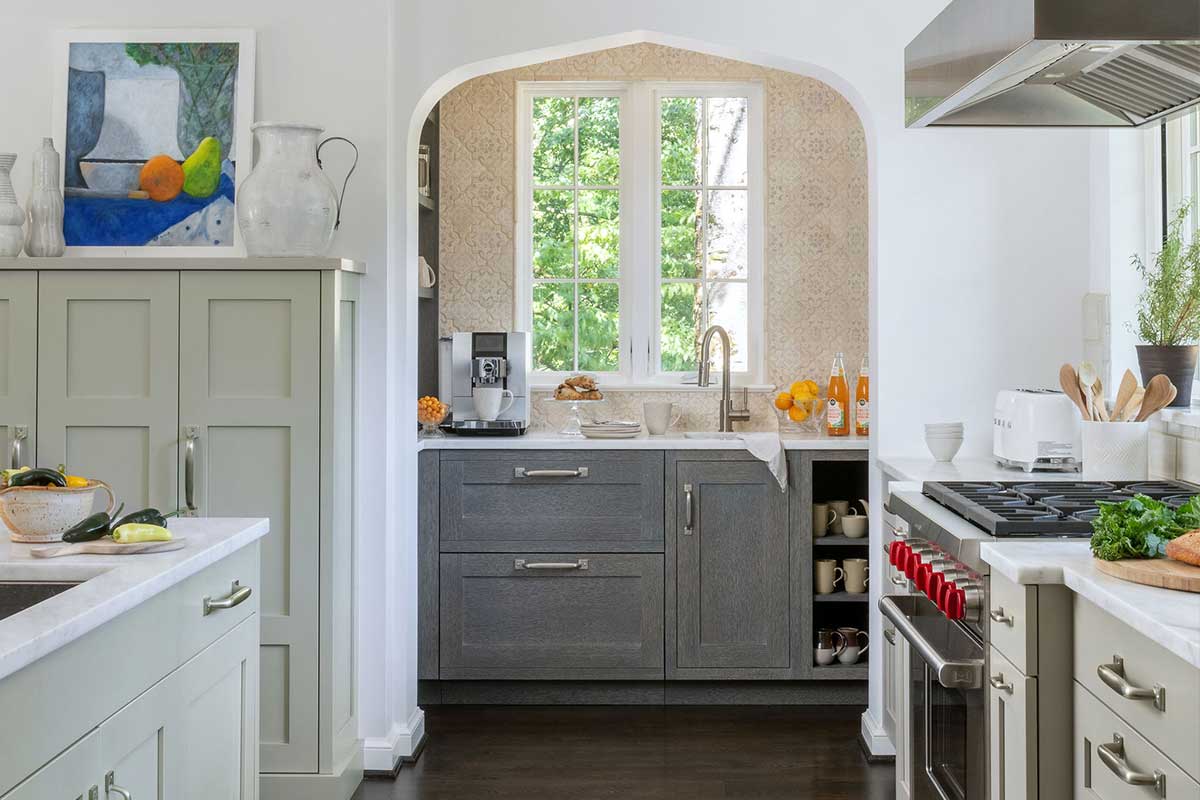
“Apart from baking use and housing baking equipment, it’s close to the dining room and serves as a good area for plating or holding a buffet,” adds Parisi.
Other new custom elements include a large pantry cupboard, a glass-fronted hutch for dishes and glasses, and a designated coffee niche.
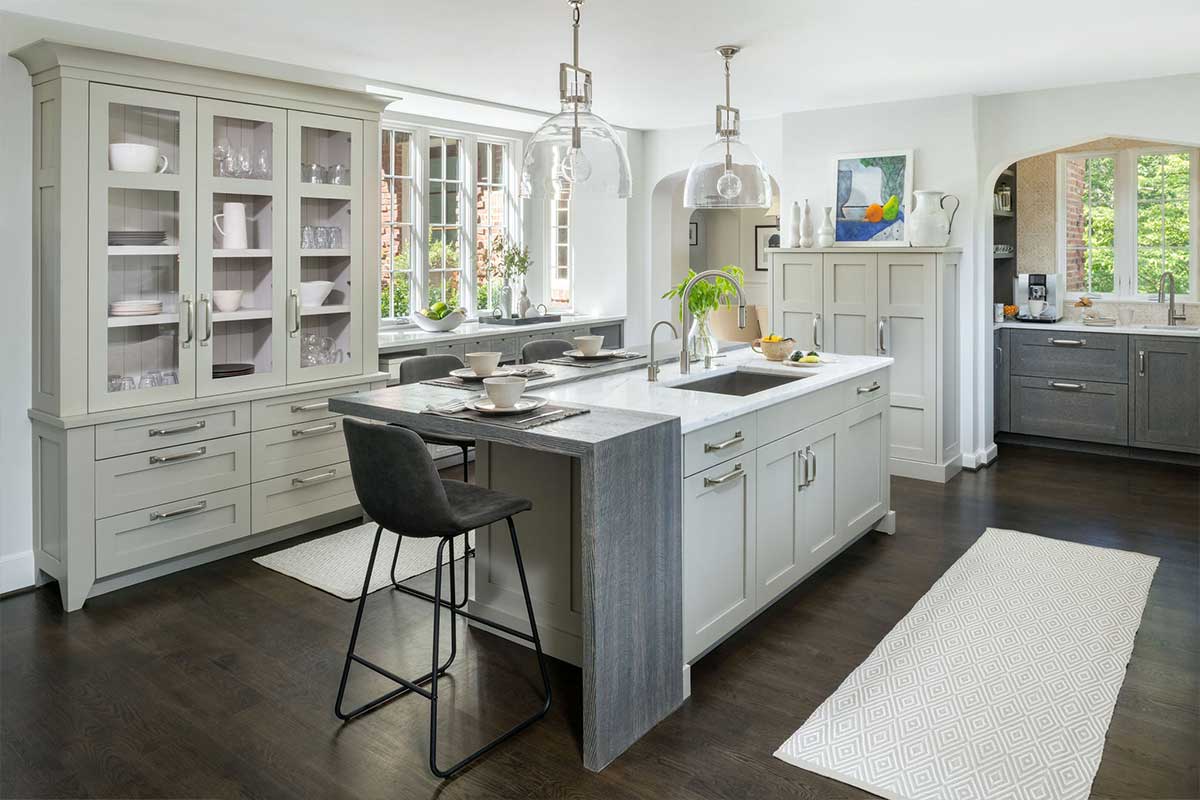
“The kitchen works well for our clients now because they have more usable space and plenty of storage,” says Parisi. “Expanding the footprint, eliminating the awkward bench and table by the bay window, and creating the family room space also gives the kitchen a much better flow.”
Feature photo by Robert Radifera for Stylish Productions
This story originally ran in Northern Virginia Magazine’s March issue. For more stories like this, subscribe to our monthly magazine.

