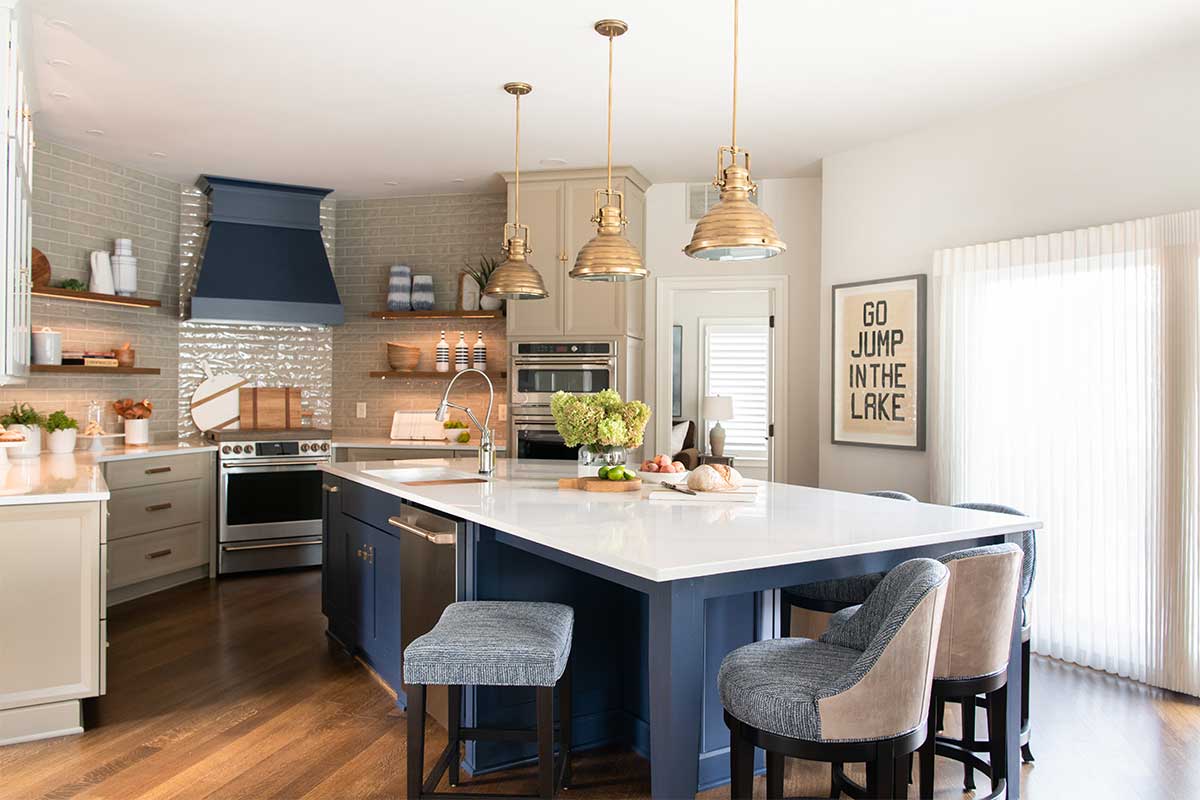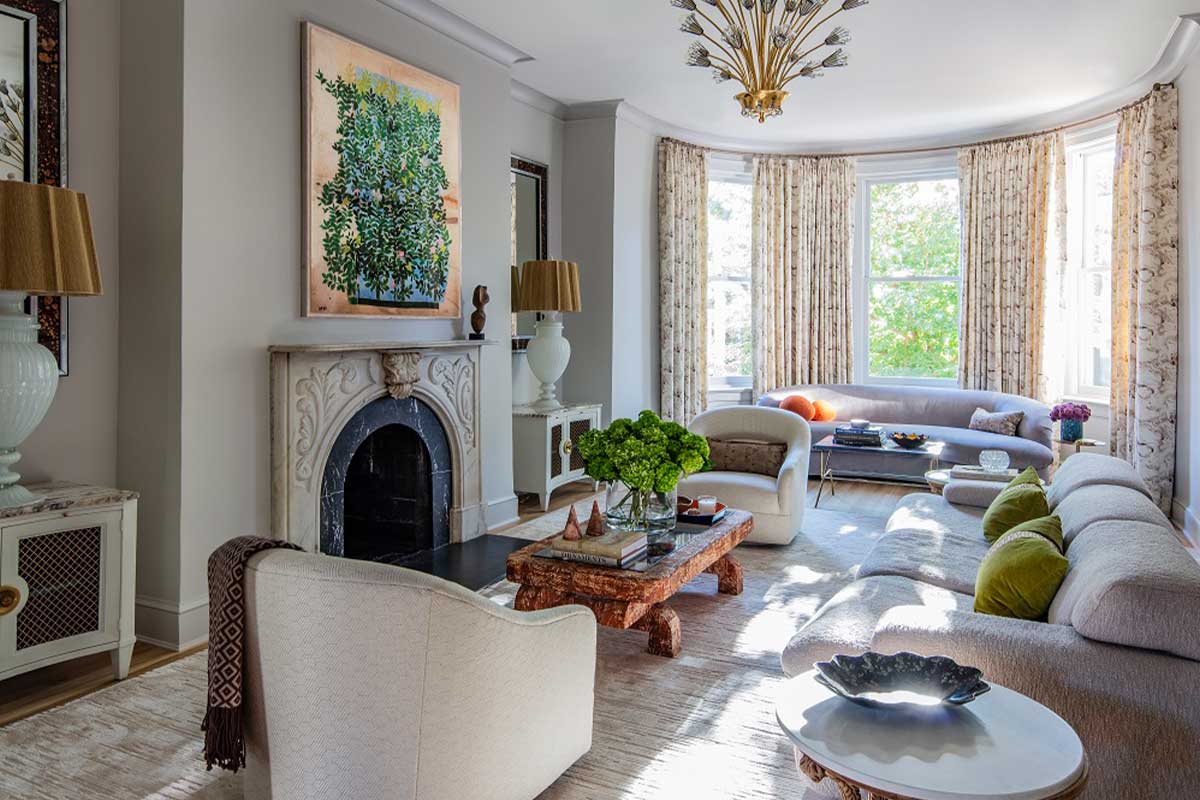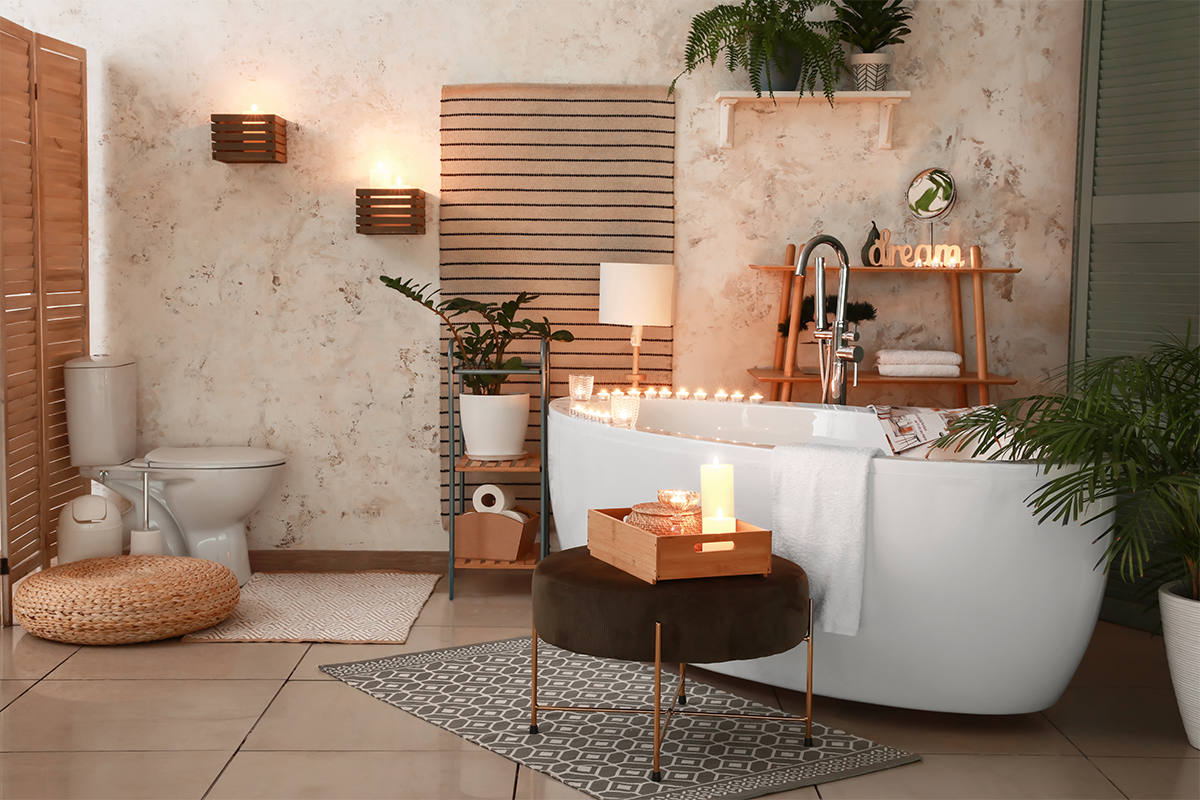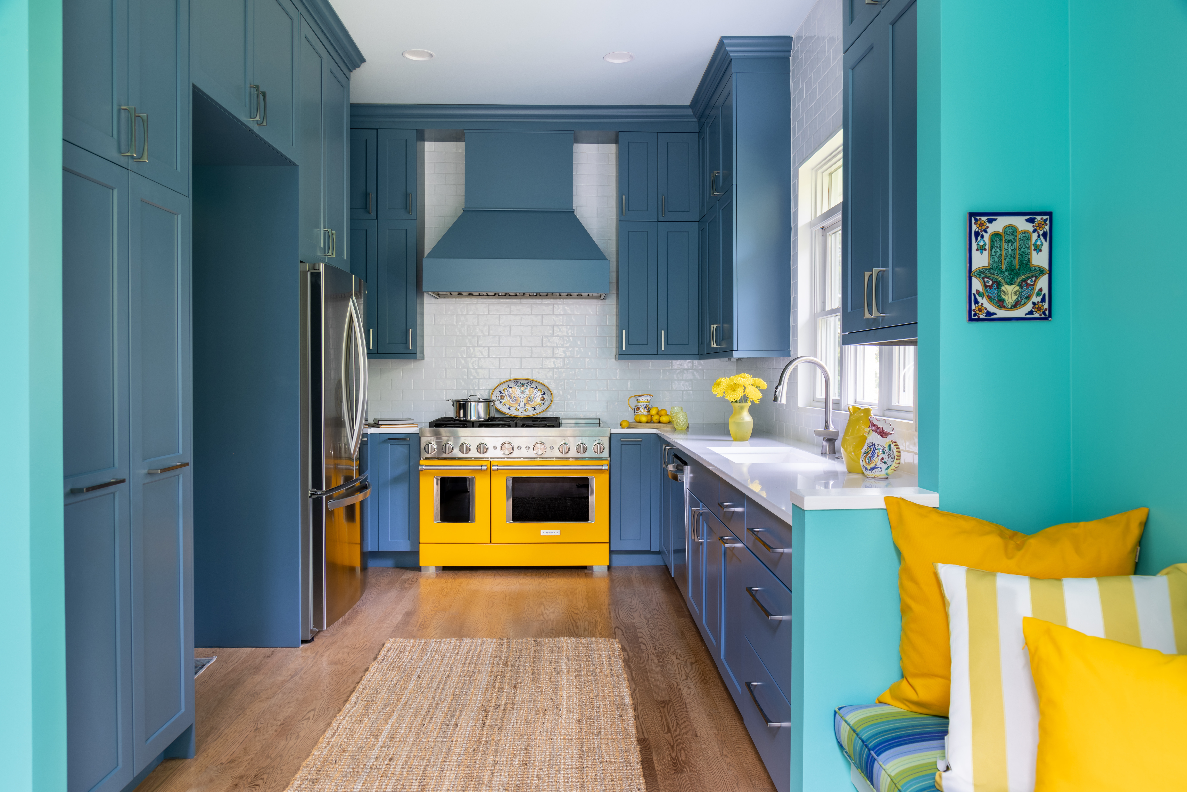A white-stained, wood-paneled wall is covered in ship wheels, framed arrangements of knots, and pictures of sail boats. Right in the middle, there’s a large, mounted marlin. This is your lake house and it needs a renovation. What item do you keep?
Kerrin Muller, lead designer at Muller Design, found herself in a similar situation on Lake Anna. She chose the fish, and it became her inspiration.
Her clients, a couple who had owned the home for six years, initially wanted to update the primary suite and the kitchen but needed an interior designer who could do more than decorate. Muller’s specialty is in construction detail and renovations, along with décor — and she’s a project manager to boot. This home was Muller’s cup of tea. She started with a consultation that helped her build a solid concept for each room.
“During the consultation, I gained a greater understanding of the family, and I spoke with them about their family lifestyle at their lake home — the things they like in their homes, the values they have,” says Muller.
Then came time for the conceptual work. “We explored their home, both levels, in 3D drawings and we developed floor plans, material boards, and sometimes hand sketches.”
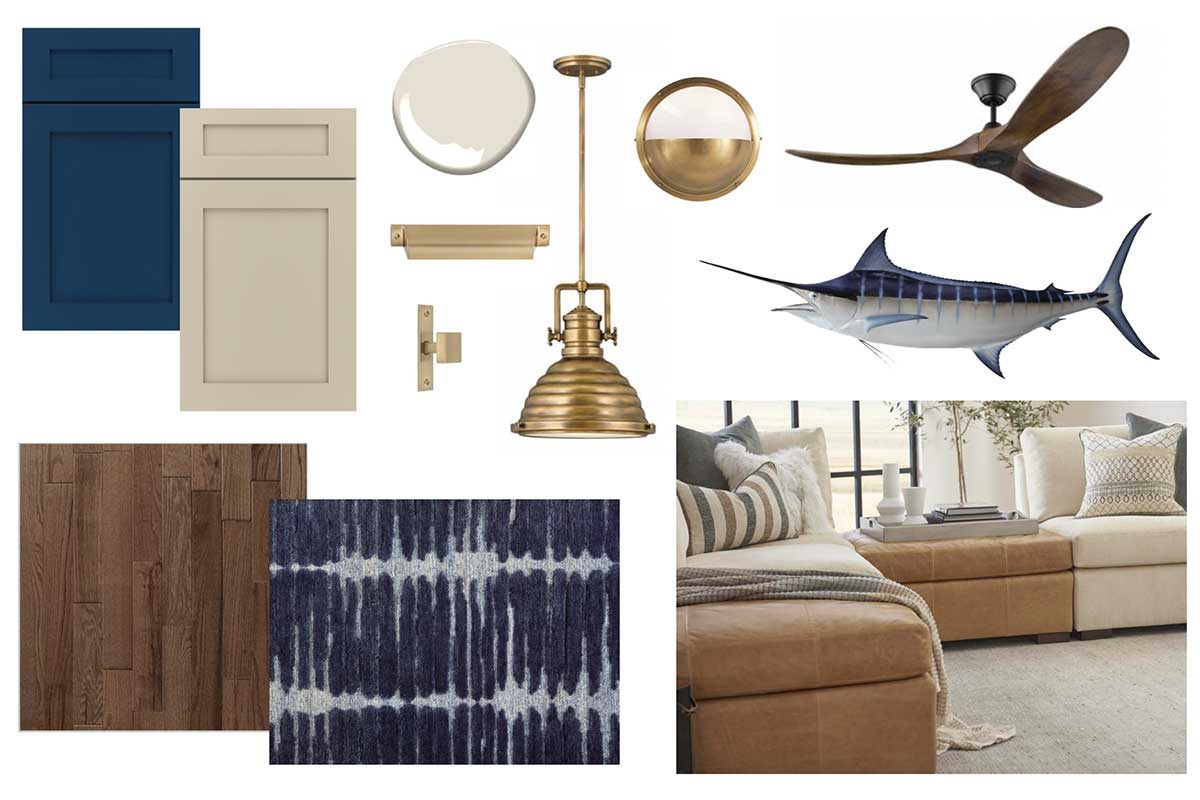
The homeowners were at a bit of a stalemate when it came to the style they wanted in their ideal home. “The clients loved the whole lake-house feel, but they wanted a more elevated sense of it that didn’t feel too ‘lake-y’ or kitschy,” says Muller. “They had some things that absolutely had to stay, one being the giant fish. So that helped inspire what we pitched for color — to create a casual feel that’s based in nature — so we used a lot of blues in the palette.”
Muller’s redesign plans centered around creating more light and increasing ventilation by raising ceilings and adding more communal areas to the floor plan on the lower level, as well as taking down some interior walls on the second floor and making spaces more functional.
“We wanted the kitchen to be the bigger space, and we moved the dining room outside of the kitchen, into the great room,” she says. “Then, we added three round chandeliers to the new dining area to create a party-light atmosphere that felt like an entirely new space.”
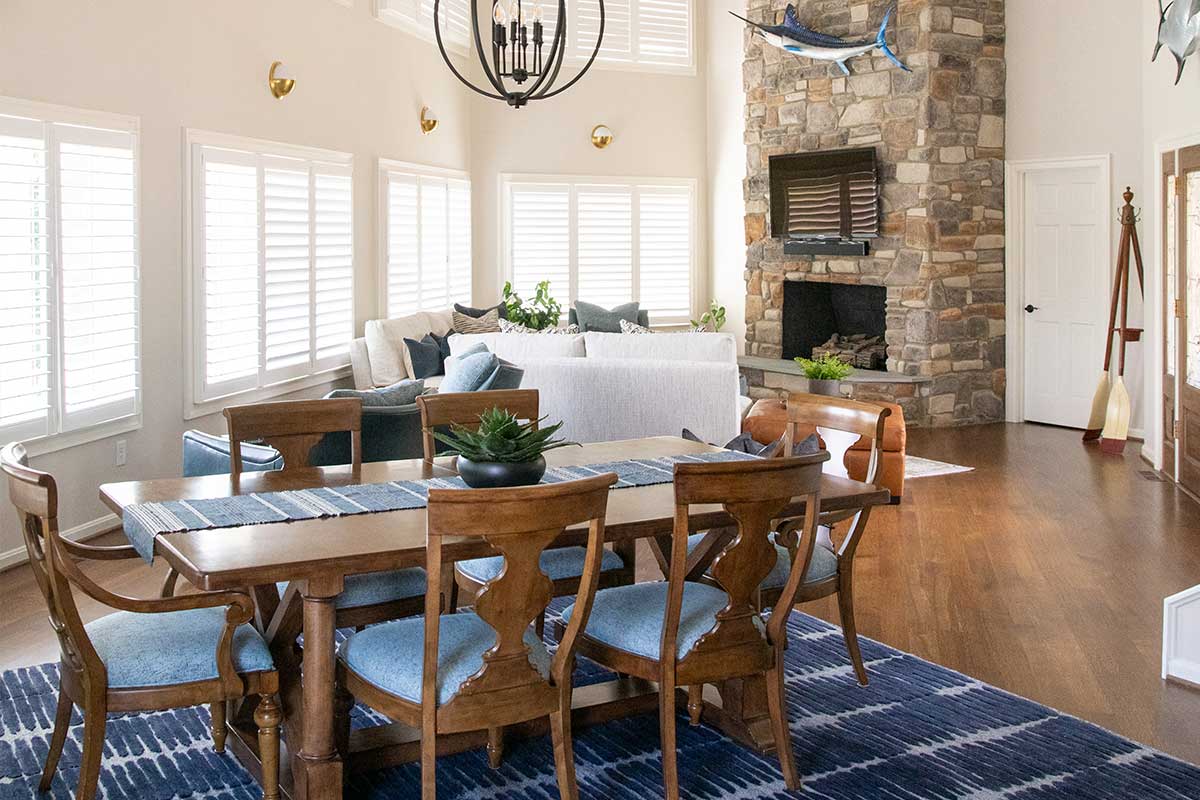
The reorientation expanded the kitchen. “The old kitchen cabinets had exposed vents above that made the ceiling feel short,” says Muller. “So, we had the contractor rework the ductwork in the adjacent rooms so the kitchen cabinets could go to the ceiling, which we boxed in to give it a tray effect that made the ceiling look higher. I also moved the range to the corner, and there was a sink that looked at a wall, so I relocated it and now it looks at the lake. Then, we created a huge island where six people could face each other while eating,” she says. “This kitchen was a life-changing redesign.”
Muller took a different design approach to the upper level where the bedroom was located. “The owners wanted the master bathroom and bedroom to have a slightly more romantic feel than the rest of the house,” she says.

“We used softer finishes, a little bit of a muted brass, and a gorgeous peach color in the bathroom. There was marble trim and porcelain wall tile. We removed the drop-in tub and added a freestanding tub after we tore out the walls that enclosed the toilet. Then we tore out the bidet, and created an open shower.”
“In the bedroom, which already had 10-feet high ceilings, we put in a stunning soft green built-in wardrobe in the place where a kitchenette was,” says Muller. “We replaced builder-grade trim work with larger base molding, larger window trim and tall, dropped crown molding with inset lights to get that elegant look the client wanted. The double pocket doors have a transom above that lets in the light from the brass globe fixture in the bathroom. We used soft greens, pinks and golds throughout the bedroom and bathroom, and a solid wall of drapery hides the TV for a more relaxing atmosphere.”

The rest of the lake house followed conceptual suit, with Muller focusing on the comfort and livability of each space, while making every room functional to its purpose. Through her selection of soft finishes and décor, she brought her initial concept throughout the house, creating the lakeside lifestyle the family had envisioned.
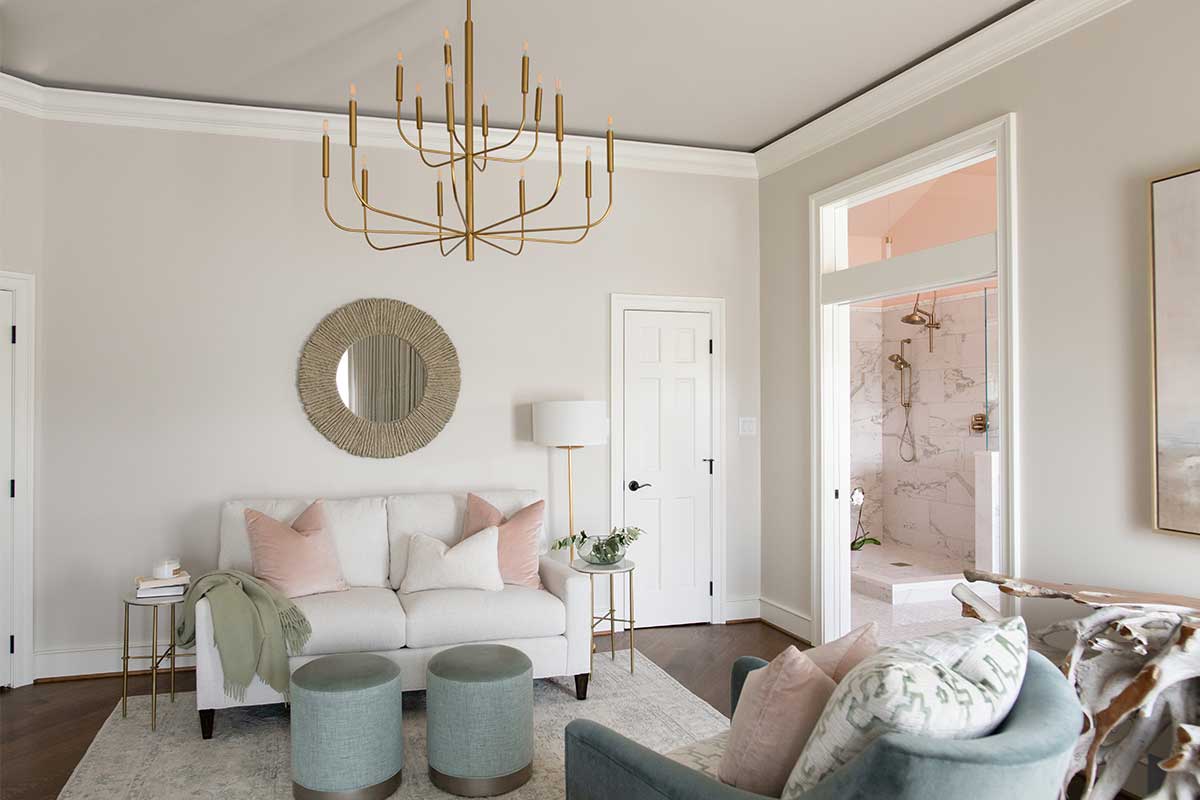
“Getting the full spirit of the rooms, where we create boards that show materials, lighting, and furniture in the room — that comes from the concept and it helps us honor the bones of the house. I want all of my design choices to be the most appropriate for the home, and make the most sense in the neighborhood.”
For more design inspirations, subscribe to our Home newsletter.

