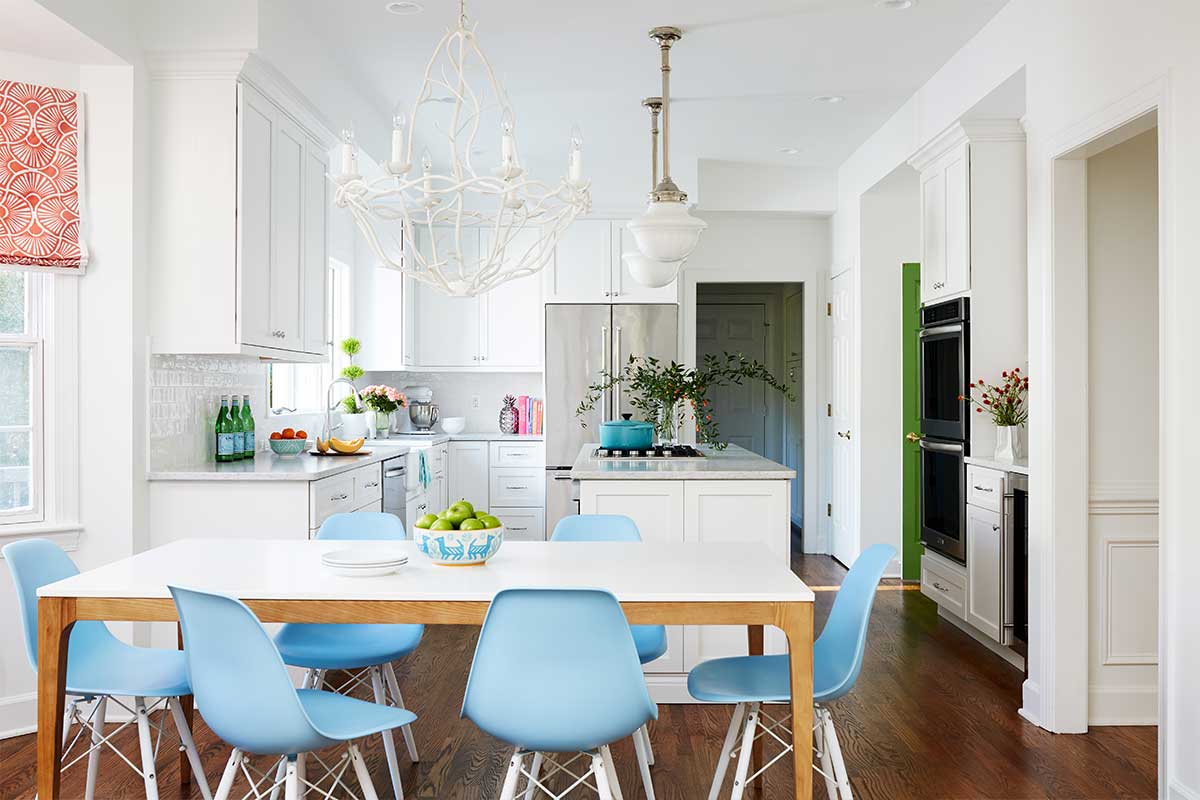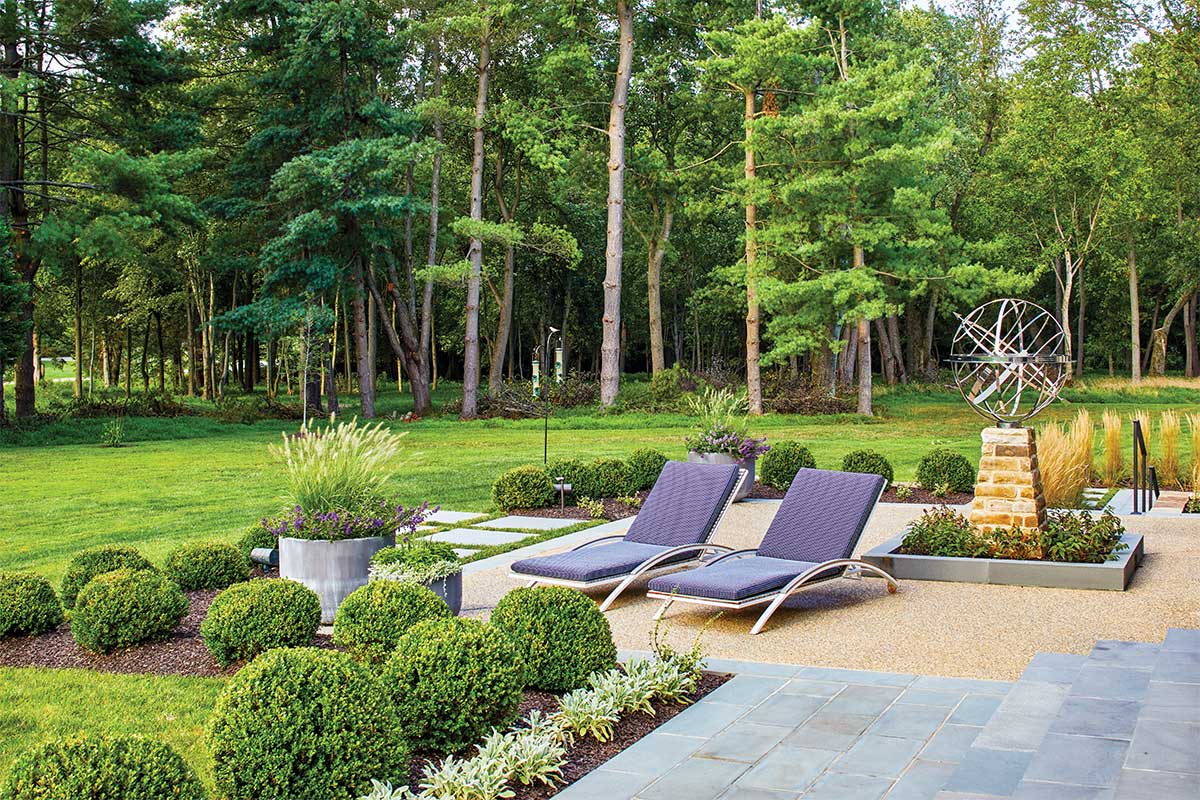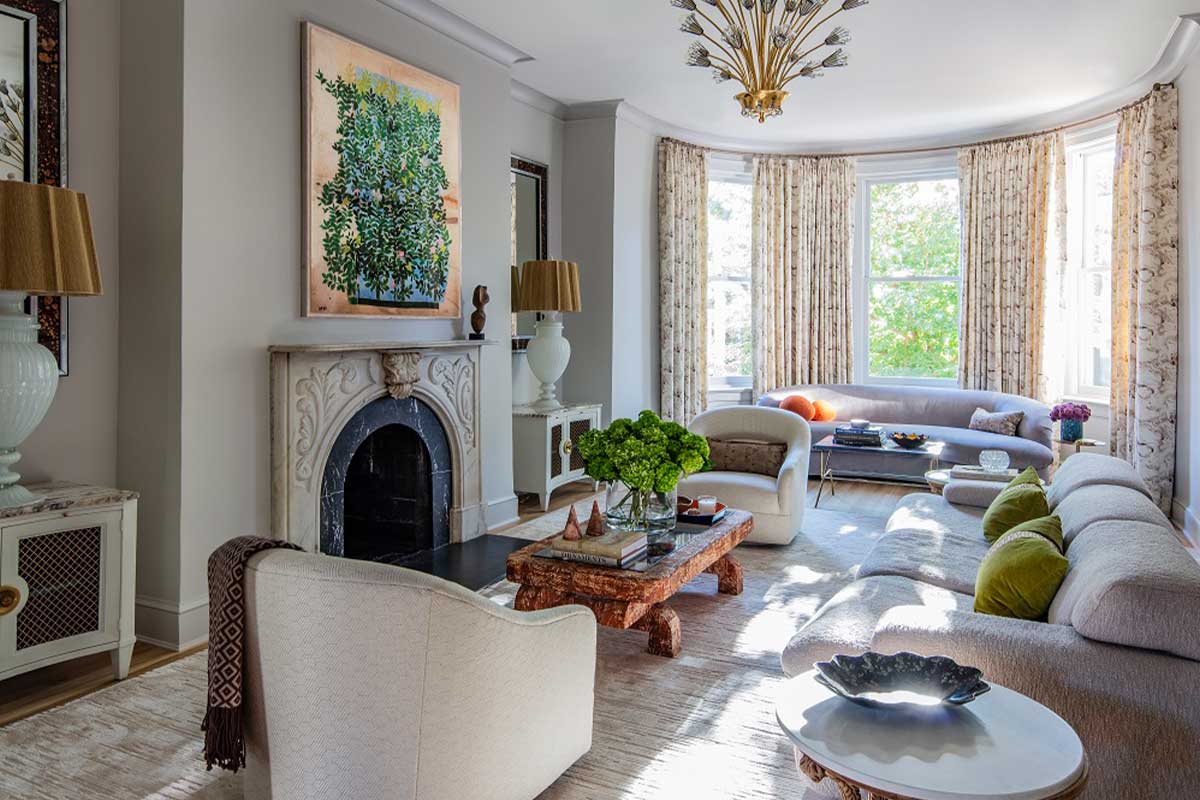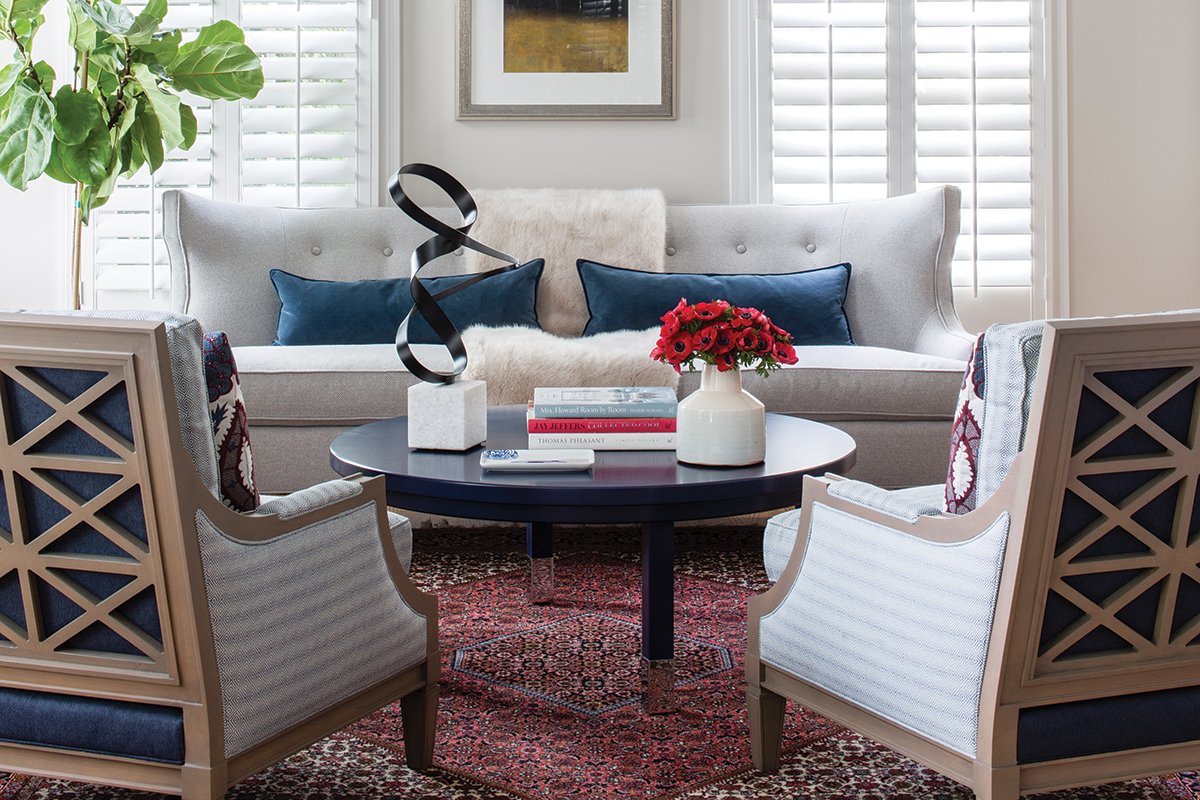
When Tina and Perry Williams relocated to Northern Virginia from Atlanta, they knew exactly where they wanted to live. Fact is, they weren’t entirely newbies to the area.
“I grew up in McLean,” says Tina. “I went to Churchill Road Elementary, Cooper Middle School and Langley High School. My parents live here. Coming from Atlanta for Perry’s job (he works in financial services), with our first baby, it just made sense to move to McLean.”
The Williams settled quickly into a placeholder house on the corner of Franklin Avenue and Kirby Road, knowing that as their family grew—the couple now has a boy and a girl, ages 12 and 10—they would need to move for more space and a kid-friendlier location.
“This house was perfect for us,” says Williams of the newly built six-bedroom, 4,415-square-foot house they bought in 2008, which also had a large finished basement. “It’s located in the heart of McLean, a quiet neighborhood where the kids could ride their bikes.” She pauses, and adds, “We also loved the open floor plan, the big communal kitchen and family room area. They both access a deck outside and there is a great indoor-outdoor connection.”
The Williams moved into their dream house shortly after choosing basic finishes, like the stain on the hardwood floors—a warm brown—and neutral wall paint colors and crisp-white trim throughout. But when it was time to redecorate their home, both husband and wife were ready for a change and decided they needed some help.
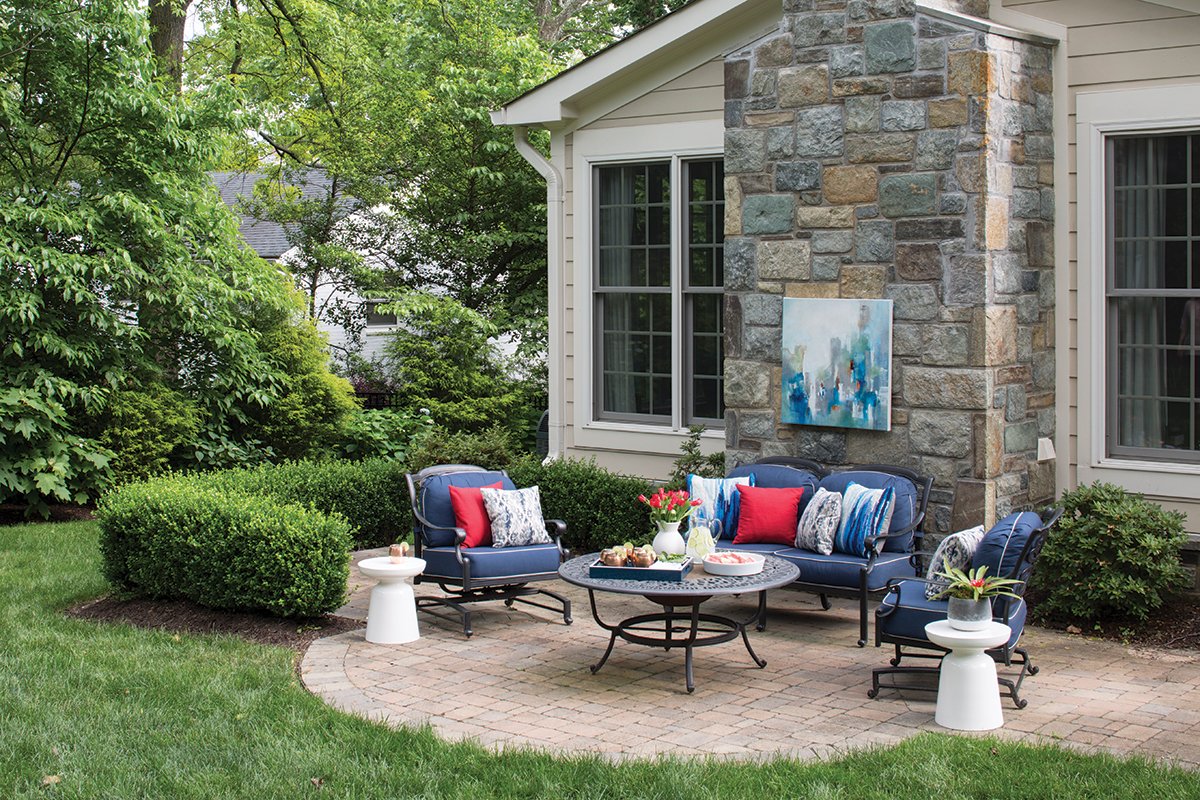
“At the time, our look was really traditional, which worked well in the South. We had all this Queen Anne furniture, all shiny wood and brass hardware. Everything was red, gold and brown,” she says.
Williams had been referred to the Whittington Design Studio through a local friend and neighbor, so she contacted them with her decorating SOS. The match was made.
“We broke things up into phase one and phase two,” says Lead Designer Kate Stoyek, who along with Principal Melanie Whittington, took on the redesign job in 2014.
The first phase was straight up family-functional. It entailed converting the basement into a playroom and media room, and on the second-floor landing, taking a dead space, adding a custom banquette and creating an ad hoc activities nook for the kids.
“The family also likes to read together, so we added two sconces for task lighting and built the seat with a custom-fit cushion. We upholstered that in a plush navy-blue chenille,” says Stoyek.
The niche also has built-in book and game niches on both sides and a round tulip table for art and crafts.
But it was the second phase of the design that ended up transforming the home. The Williams were open to more or less starting over with respect to their furnishings, though they had some things that were non-negotiable.
“The traditional Persian carpets were important to the family, so we incorporated them into the new design,” says Whittington of the updates. “In some cases, we made [the carpets] more transitional by layering in a cowhide, like we did in the family room, but mostly we embraced them, pulling their non-red tones for our new palette and then adding some more cool tones to that.”
The home’s overall palette, which had been heavy on red, became a soothing range of blues, from turquoise to navy; there were still pops of red incorporated throughout but these were now tempered with contemporary grey and taupe shades.
“We neutralized the reds, making a cooler palette,” says Whittington.
The kitchen, with its warm granite counters and ivory-painted wood cabinets, got further lightened and brightened up with beautiful blown-glass double pendants in turquoise over the island, with a matched triple-ball-drop and drum-shade fixture above the eat-in table. Though the round table existed and worked with the transitional design plan, the eat-in dining chairs are new and upholstered in a stain-resistant blue fabric.
“The chairs also have slipcovers for everyday use in the same fabric,” says Stoyek. “They are easy to remove and launder as needed.”
The adjacent open family room came next, whereby the color-block curtains combine the home’s palette of light and dark blues, and, of course, gray.
“Getting rid of the old Roman blinds that covered the top quarter of all these windows and replacing them with curtains made such a difference,” says Williams. “It’s amazing how much more light gets through.”
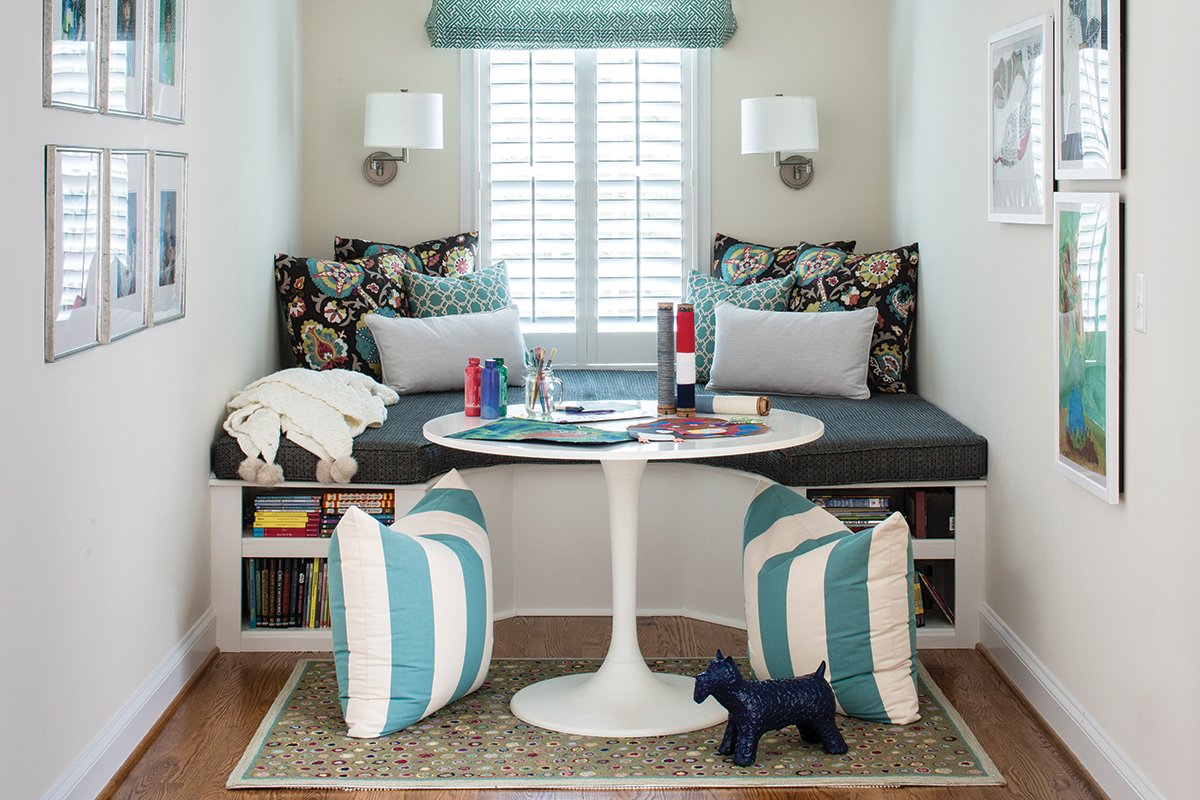
Because the family spends so much time in this room and loves to host, having plentiful seating options was important. The designers cleverly used two chaises, a left arm and a right arm combined, to create a 116-inch tailored sofa in place of an expensive custom-made option. It is upholstered in a durable Crypton fabric.
“To cover the seam joint in the back of the ‘sofa’ we had a custom console made. It has a nice blue-grey wash finish and plenty of drawers for storage,” says Stoyek.
Other seating in the family room includes a pair of swivel chairs with a stripe fabric for a bit of pattern other than that found in the rug, and also a comfy chair-and-a-half slipcovered in denim by the fireplace.
“We all like to play board games in the family room so the two rolling triangular ottomans were the perfect solution,” says Williams. “You can roll one over to the swivel chairs for a two-person game or to the chair-and-half for someone to put their feet up and simply read by the fire. I love their versatility.”
However, the most visually impactful statement piece in the house is no doubt the 7-foot-long custom-finished Hickory Chair breakfront in the dining room.
“It showcases Tina’s china collection and is definitely the focal point in the dining room,” says Whittington.
Other features in the room include a traditional double-pedestal dining table that expands to seat 10.
“We often host extended family for the holidays, including Christmas and Thanksgiving, so a large table and plenty of seating was important to us,” says Williams.
To offset the formal dining table, the designers selected transitional-style, wood-framed upholstered chairs. The host and hostess chairs have arms and a wood detail on the backs.
The pair of armchairs in the adjacent living room, which is open to the dining room and follows the same palette, also have wood detailing on the backs, which play off the room’s traditional Persian carpet. Seeing as the armchairs float in the space with the backs open to the dining room through a casement, this feature is an important part of their selection.
“Because the carpet was so traditional in the living room, we went with a transitional scoop-arm sofa with tufting, as well as with a navy-blue raffia-wrapped cocktail table with chrome feet,” says Whittington, adding, “The idea here was to create a more adult space where the homeowners, and perhaps another couple, could sit and chat.”
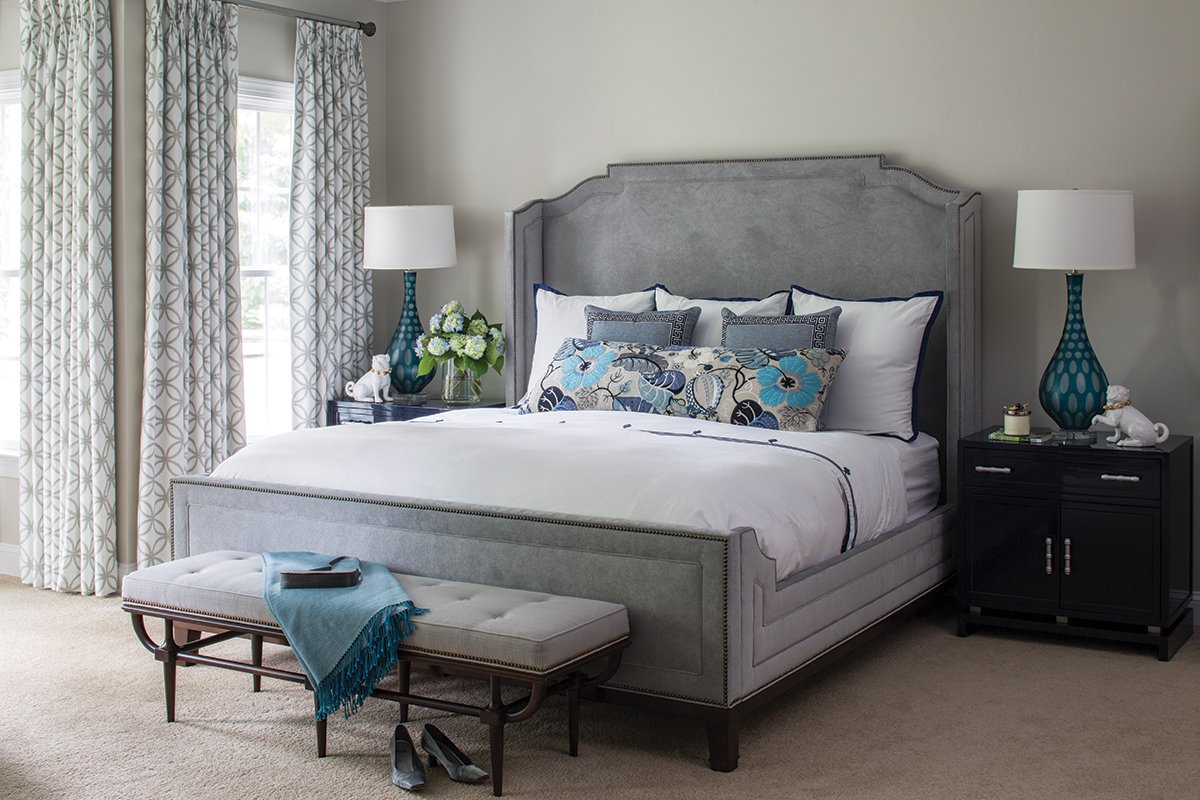
On the second floor, other than the custom banquette, the focus was on redoing the master bedroom’s furniture. Williams again was looking to freshen, update and have a more transitional look.
“I did love the scale of the master bedroom when we bought the house,” she recalls. “In some of the houses we looked at the master practically took over the upstairs. We liked that this home felt like a true family home and wasn’t just focused on the parents’ comforts.”
Going with romantic intimacy as a concept and a softer palette of the same grays and blues used elsewhere for continuity, Stoyek and Whittington selected a sumptuous velvet-upholstered platform bed with nail-head trim and piping details, as well as returns on both sides of the headboard.
“We wanted a very luxurious, romantic feel, with lots of texture,” says Stoyek of the crisp hotel bedding, blown-glass lamps, floor-to-ceiling curtains and navy-lacquered bedside chests with silver bamboo pulls.
In the master bedroom, there was also space for a quiet bay-nook fashioned with a pair of armchairs and a round velvet ottoman with Greek key trim. It is surrounded on all three sides by soft embroidered draperies.
“We really love the way it turned out,” says Williams, who also admits that buying contemporary artwork was the final missing piece that took the once-traditional house over the edge into that updated fresh home that the homeowners had wanted.
“When we walk in, everyone feels good and smiles,” she says. “There’s no way we could have achieved all that on our own.”


