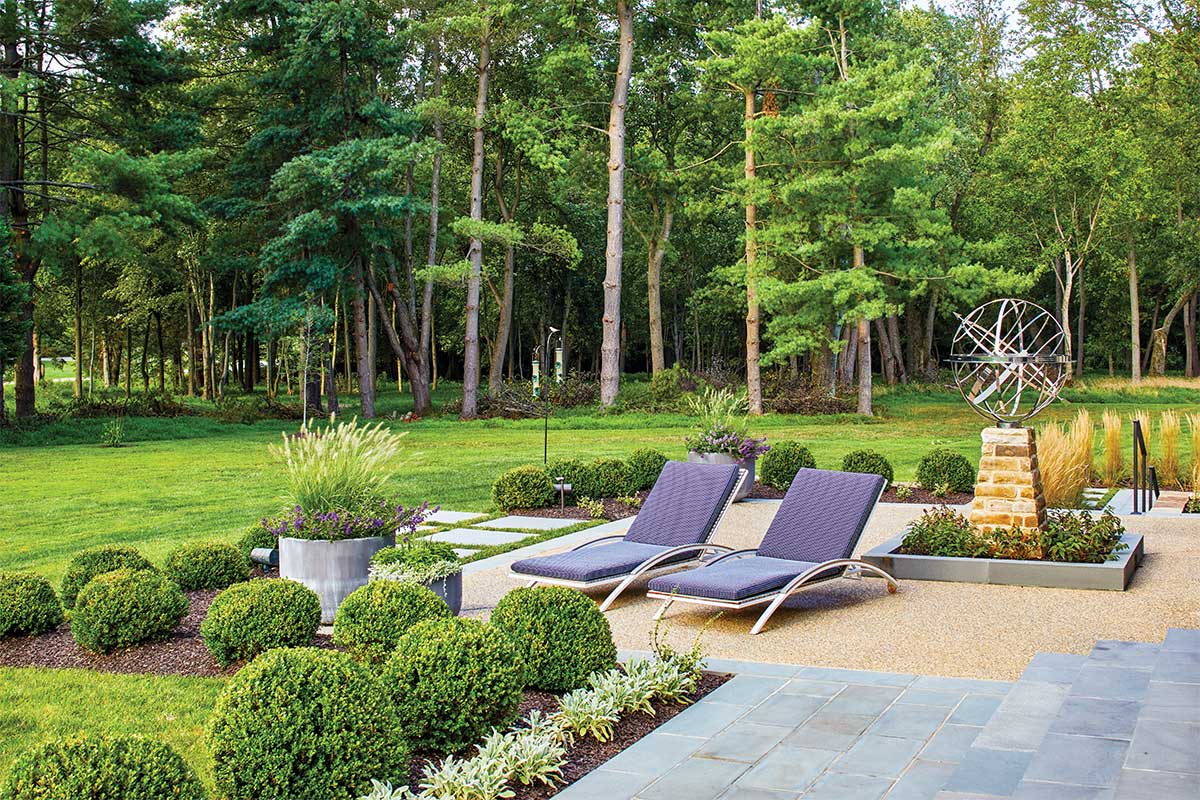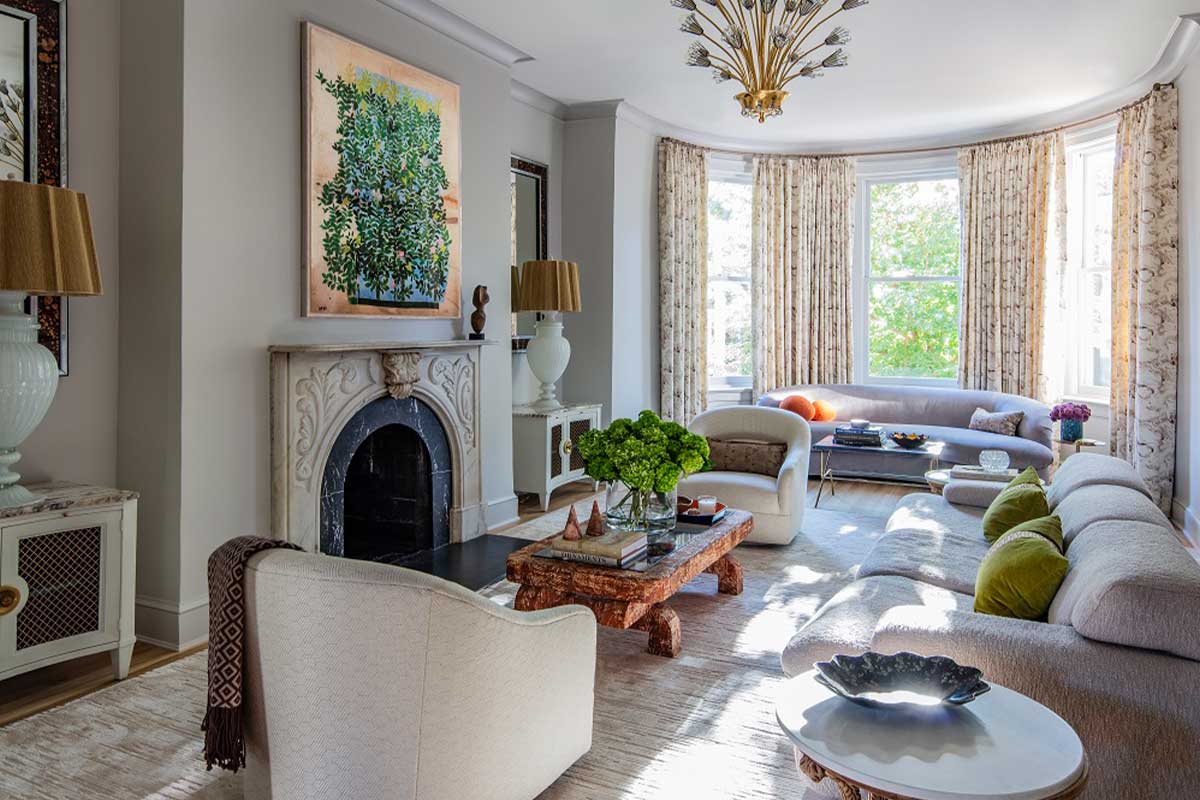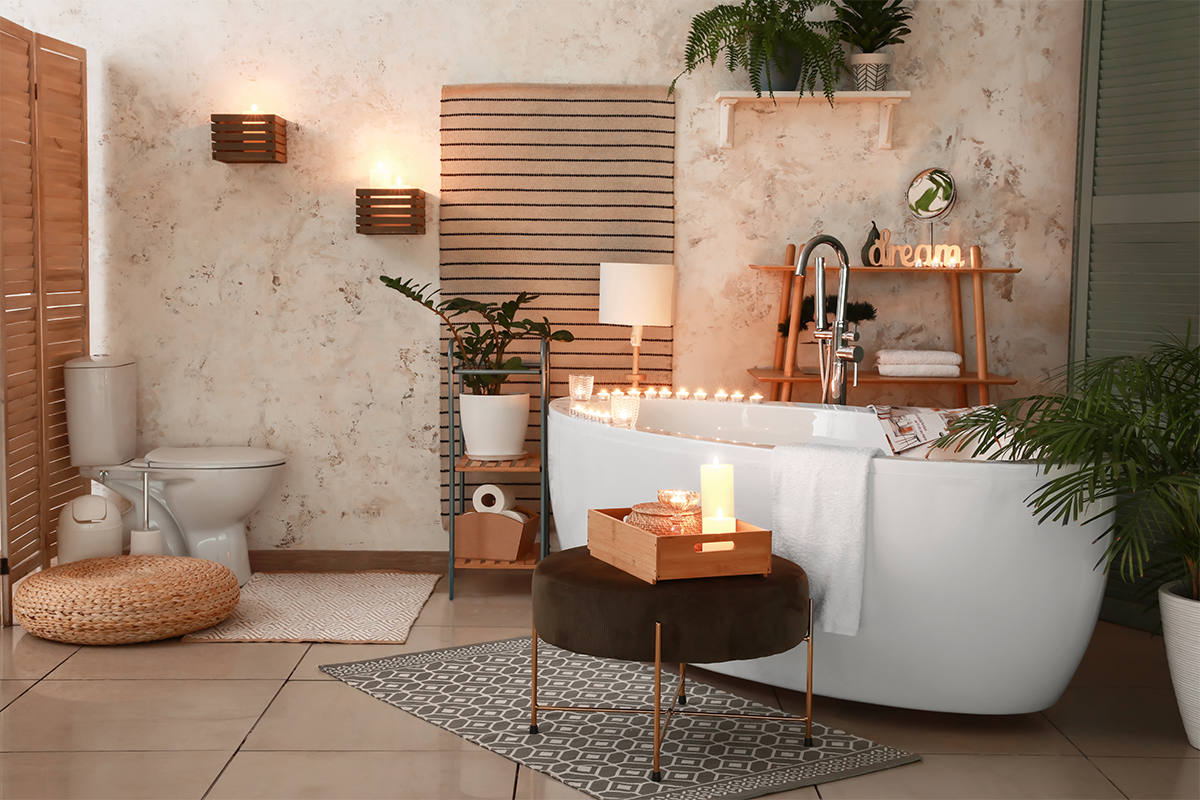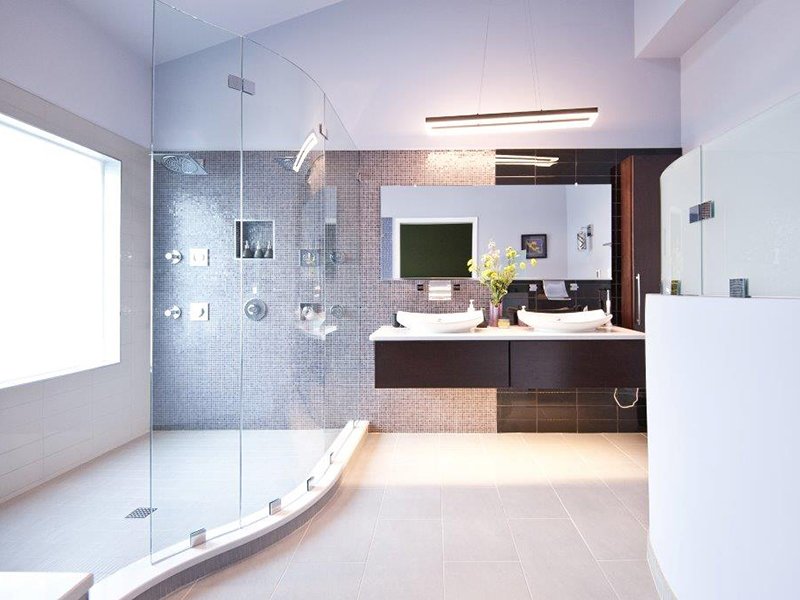
Minimalism with simple, clean lines and a lot of uniqueness drives today’s bathroom design like these two renovations in Alexandria and D.C.
Unique Contemporary in Cameron Station
Project: Master bath renovation
Builder: Select Bath and Kitchen
Location: Cameron Station, Alexandria
When it came time to renovate the master bath, Sunny Pietrafesa wanted to follow the current trends of an open floor plan with a large open shower designed in a modern way but also wanted the space to feel unique, something that couldn’t be found in any other home.
Rick Kimmel of Select Kitchen and Bath came in with a plan to modernize the space with a contemporary aesthetic.
Working within the existing 113-square-foot master bathroom footprint of this Cameron Station townhouse in Alexandria, Kimmel and his team removed the existing shower and toilet closet walls, opening the space to incorporate better flow and to bring in more natural light.
After removing the old corner tub, the area along the window wall opened up for the custom two-person shower with a curved glass shower door allowing for natural light to stream through while also offering some privacy with the frosted glass window. Additional natural light was brought in through solar tubes, and in order to keep natural light at the toilet alcove, Kimmel and his team reduced the height of the curved wall and installed a frosted glass panel along the top.
The doorless shower features two Grohe Rainshower rainheads, Grohe F Series body sprays, Kohler Mastershower thermostatic and volume controls and a bench that is both functional and allows for a bit of a gallery spot with the nook below. Additional nooks for holding shower essentials are located in the adjacent wall next to a hand shower in the corner of the shower area and across on the body spray wall.
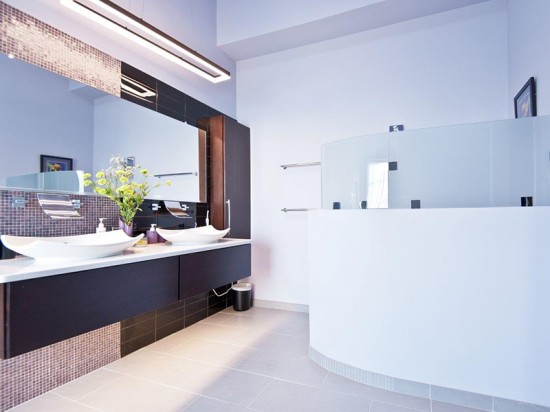
“The curves of the shower panel brought in the uniqueness, and the curve was duplicated in the toilet wall,” explains Kimmel of the area located on the other side of the bathroom.
The wow factor continues throughout with the tiles used in strategic places to catch the eye and bring in the purple tones the owners desired.
Large-format tiles were used to minimize the grout lines for a continuous look on the floor. And the glass amethyst-colored shower wall tile plays off the juxtaposition of the dark tiles behind the vanity, incorporating the play on contrast. Soft gray floor tiles balance the purple with the dark chocolate cabinetry and beige-toned quartz countertop.
Keeping with the contemporary design, chrome fixtures were used throughout the bath, and modern vessel sinks with waterfall faucets sit atop the custom floating cabinetry. A single mirror is mounted to the wall below an LED kitchen island light used as a modern chandelier.
The entire project took just two months to complete, and the end result is a lesson that all trends do not have to look the same.
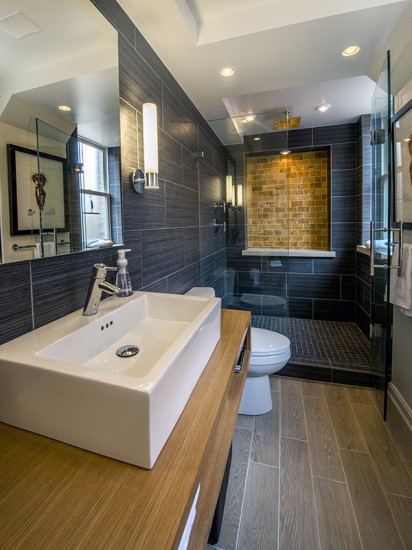
Moody Modern in the District
Project: Guest bath renovation
Builder: Bath Plus Kitchen Remodeling
Location: M Street NW, Washington, D.C.
Small spaces can be a dramatic focal point as seen in this Washington, D.C., home where the guest bath gets high-end design with dark tiles and luxurious features.
Eric Shipe and his team at Bath Plus Kitchen Remodeling went into the home in northwest and did an overhaul on the 12-by-5-foot space in just three weeks’ time, remodeling the existing guest bath.
The clients wanted a space for their guests that was “minimalist,” says Shipe. “Not quite modern, but simple, clean lines”—a design trend that is overtaking the ultramodern and transitional look in today’s bath design. The color palette was chosen to incorporate black, white, tan and beige tones.
Upon entering the space, one can see where Shipe and his team snuck in lightening treatments to this bath that features dark Silk Stone Noir 12-by-24-inch tiles that run the back bathroom wall. The entry door has a frosted glass cutout that filters in light, and the white-painted wall and ceiling, with two waterproof recessed lights, reflect the natural light coming in from the two windows: one in the main area, the other in the shower. The room is balanced by the Legni Campani Shabby Beige 6-by-24-inch tile over the entire bathroom floor.
To optimize the space, Shipe used an on-trend floating vanity, a 36-inch piece with two openings for storage and a crisp, white porcelain undermount sink on top featuring a Hansgrohe “Axor Uno 2” faucet. Above is a Verdera aluminum medicine cabinet with an adjustable magnifying mirror and a slow-close door, which is flanked by two Purist Single wall sconces. And tucked in next to the vanity is a Mirabelle Bradenton toilet.
The focal point of the bath, however, is the shower with the dark Silk Stone Noir tile continued on the walls with the same tile in a 2-by-2-inch pattern used on the floor and a tan inset accent tile above a Caesarstone oyster-colored ledge. The shower space is outfitted with more luxury with a WaterTile Rain overhead showering panel with four 22-nozzle sprayheads.
Purist accents for the shower handle, towel and toilet paper bars and robe hooks complete the bath that is now a welcome respite for the guests of this urban home.
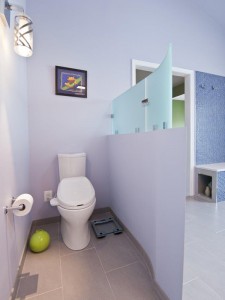
Materials: Cameron Station
Main floor tile: Happy Floors Interior “Dust” 12 x 24
Shower floor tile: Happy Floors Interior “Dust” Grid Mosaic
Wall tile by vanity: Murano Smalto “Amethyst” Glass Mosaic 5/8 x 5/8
Dark wall tile by vanity: Envision Crystal Gloss Glass “Midnight” 4 x 12
Shower wall tile: Modern Dimensions “Desert Gray” 4 x 12 field tile
Shower accent wall tile: Crossville Brilliant Glass “Amethyst” 2 x 8
Paint color: Benjamin Moore Aura Bath & Spa Matte 1423 “Angels Wings”
Vanity sink: Kohler Leaf vessel sink (K-2530-0)
Vanity cabinetry: Lancastermaid custom cabinetry with “Contemporary II” door style, cherry wood, “Java” finish
Vanity light: Sonneman Corona Modern Satin Black 2″ Tall LED Kitchen Island Light 2310.25
Toilet area light: Tech 700FJECNCPC-LED pendant light
Vanity sink faucet: Sumerain Wallmount Waterfall Faucet S1248CW
Shower door: Custom curved glass panels by Shower Door King
Toilet and seat: Kohler Persuade Curv Dual Flush (K-3723-0) & Kohler C-125 toilet seat/bidet (K-4737-0)
Shower faucet and showerhead: Grohe Rainshower F Series 10″ rainheads and Grohe F Series 5″ body sprays
Shower controls: Kohler Mastershower thermostatic and volume controls
Handshower: Grohe Sena Stick & Grohe Relexa wall outlet/holder
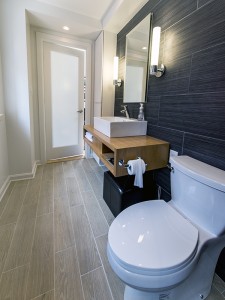
Materials: M Street NW
Floor tile: Legni Campani Shabby Beige 6 x 24
Floor tile (shower): Silk Stone Noir 2 x 2 mosaic
Bathroom wall tile: Silk Stone Noir 12 x 24
Inset wall tile (shower): Caesarstone Oyster
Paint color: Benjamin Moore (color not specified)
Sink: White porcelain undermount sink
Vanity: Customer-chosen 36″ wall-mount vanity basin
Lights: Waterproof recessed lights
Medicine cabinet: Verdera 24″ W x 30″ H aluminum medicine cabinet with adjustable magnifying mirror and slow-close door
Sconces: Purist Single wall sconce
Sink faucet: Hansgrohe AX38118001 “Axor Uno 2” Bathroom Sink Faucet Trim Kit
Toilet: Mirabelle “Bradenton” One Piece Toilet
Showerhead: WaterTile Rain overhead showering panel with four 22-nozzle sprayheads
Shower handle: Purist Valve trim with lever handle
Towel bar: Purist 24″ single towel bar
Toilet paper bar: Purist Pivoting toilet tissue holder
Robe hook: Purist robe hook
Fan: WhisperGreen 80 CFM Ventilation Fan


