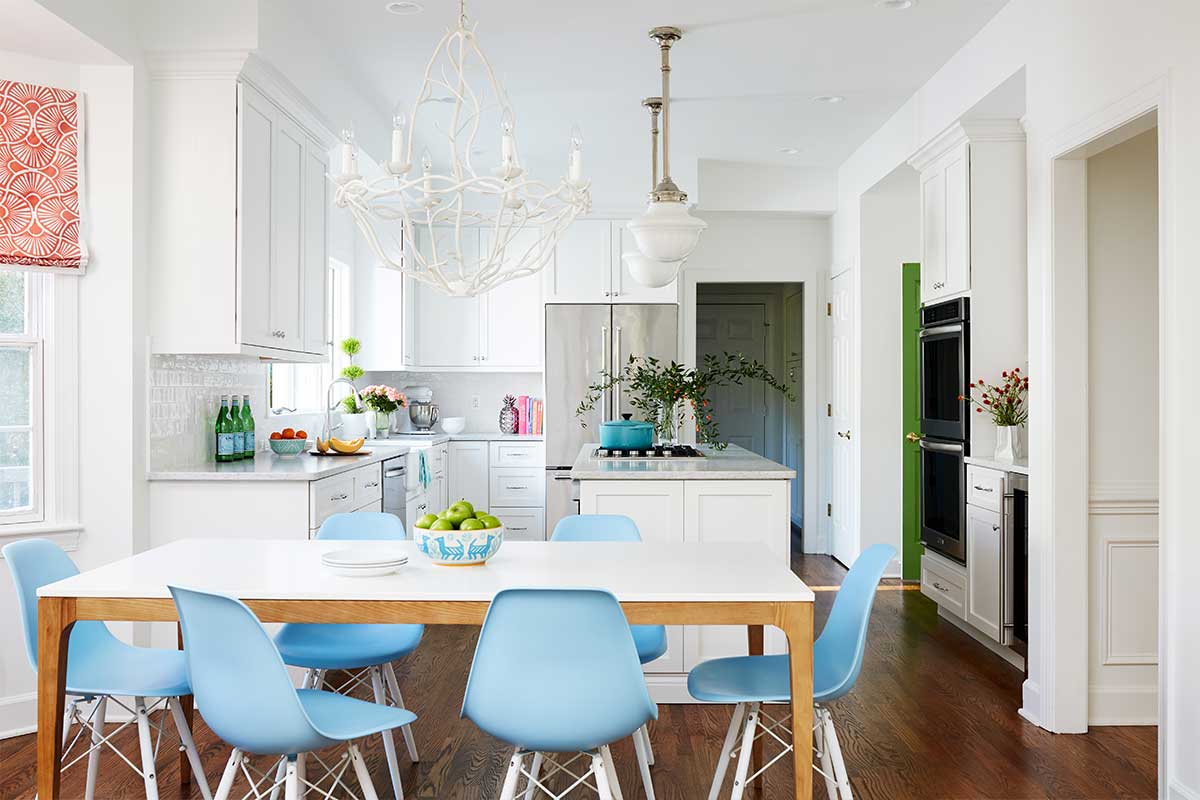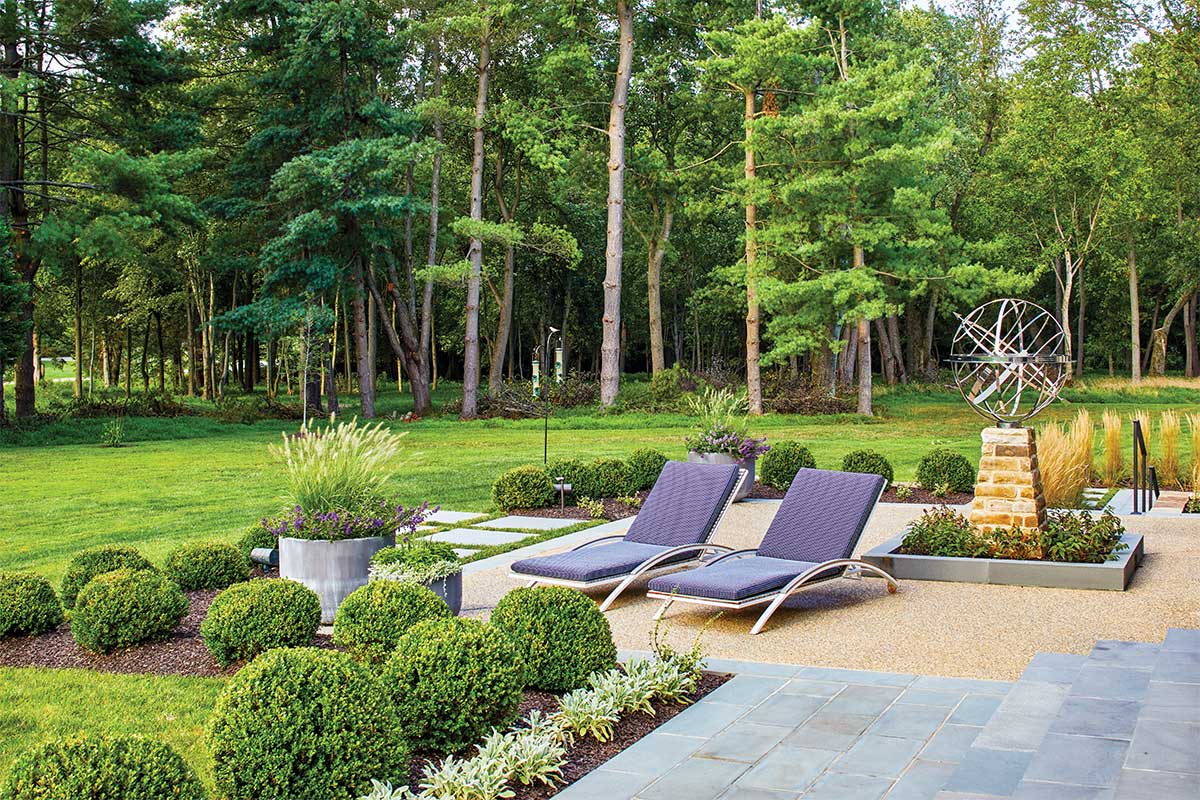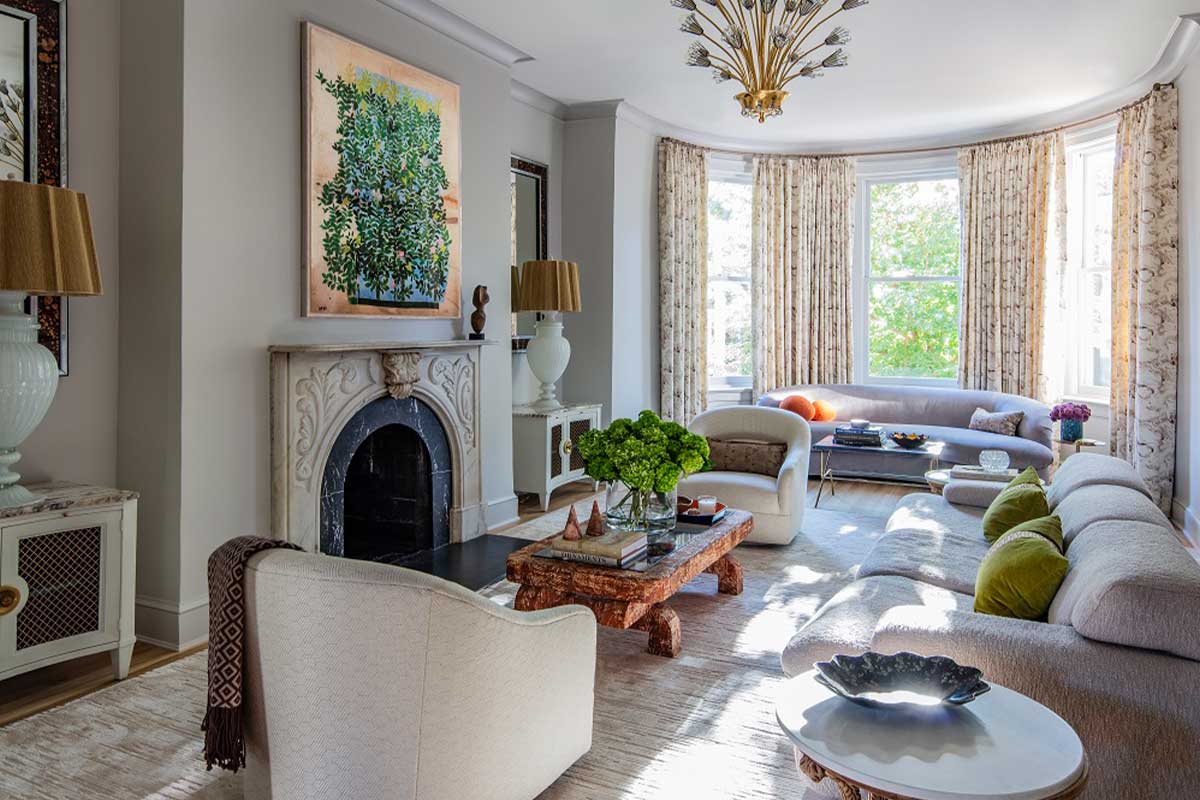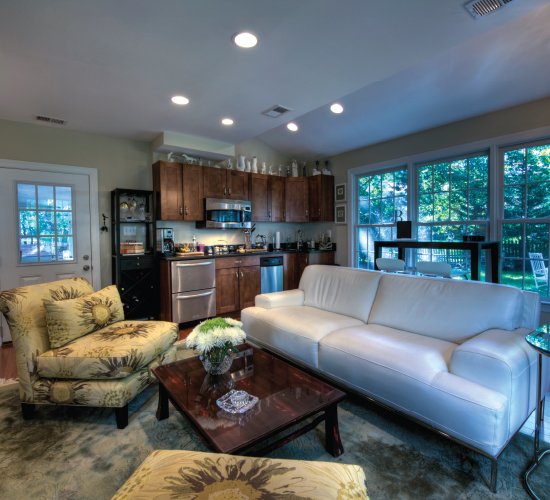
When it comes to in-law suites, Jason Hampel, owner of Moss Building & Design in Chantilly, is a firm believer in the importance of aging in place, and the right to do so without sacrificing style or convenience. He is quick to point out that aging in place or moving in a loved one doesn’t mean a cramped, sterile, hospital-like studio for grandma or grandpa.
Instead, he finds himself taking on the position of advocate, helping clients see that there are creative and cost-effective ways to prepare for their futures. That transition should be one of ease, rather than anxiety.
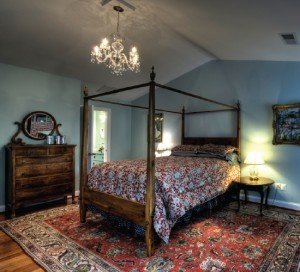
Getting older doesn’t necessarily mean downsizing or moving to a new home to live on one level, says Hampel. There are solutions to multi-level dwellings across all price ranges from a small-job remodel to a complete redo; if stairs become too challenging, consider the traditional ideas of an elevator or a chair lift.
But because every family and every home poses different challenges, experts look for answers from all angles. That could mean providing the best access from some unlikely entry points, like a home’s garage, rather than its main staircase.
A change in the collective mindset is probably the most significant trend in in-law suites that he has seen. “People are evaluating their homes, changing, developing, anticipating the future,” says Hampel.
Today’s new homeowners are thinking about making “forever homes,” and doing the gut jobs required upon move-in so they are better prepared for the years to come, whether planning for their own futures, or that of their in-laws. And with rising costs of buying a new home and often high price tags for renovations, current homeowners are choosing to live in their homes for as long as possible.
“People are definitely planning ahead for that,” says architect Laura G. Bartee, principal of LLB Design in Warrenton, who recently finished an in-law suite as part of a new home construction in the town’s outskirts. “People are planning for all the stages of life in the house that they’re building. This is their house for life.”
Hampel recalls one recent in-law suite that was an unusual twist on the concept. A Fairfax couple in their 60s wanted to give their grown daughter and her young family the run of the home. Hampel was called in to figure out how to make that happen. The happy result: the very mobile older couple would essentially live upstairs, in close proximity to their daughter and her husband and their grandchildren, but in their own private quarters, in a newly built two-level suite above. The tricked-out apartment consists of a kitchenette, living room, two full baths and a master suite complete with a sitting room and lots of closet space. Shared common access is in the form of a front porch solution that allows the family “to go house to house without going out into the elements,” says Hampel.
Hampel says most successful in-law suites combine the critical features of privacy and independence—for all parties involved.
“The more comfortable you can make it for them, the more comfortable the situation is for everyone,” says Hampel. The end result will be appealing in its design and comfort level, “not a sterile appendage.”
That certainly makes for a happy home. -Jennifer Shapira
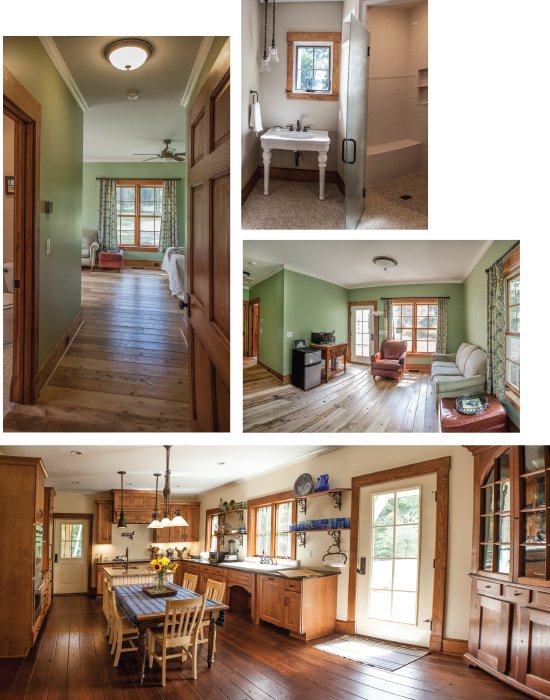
(November 2014)


