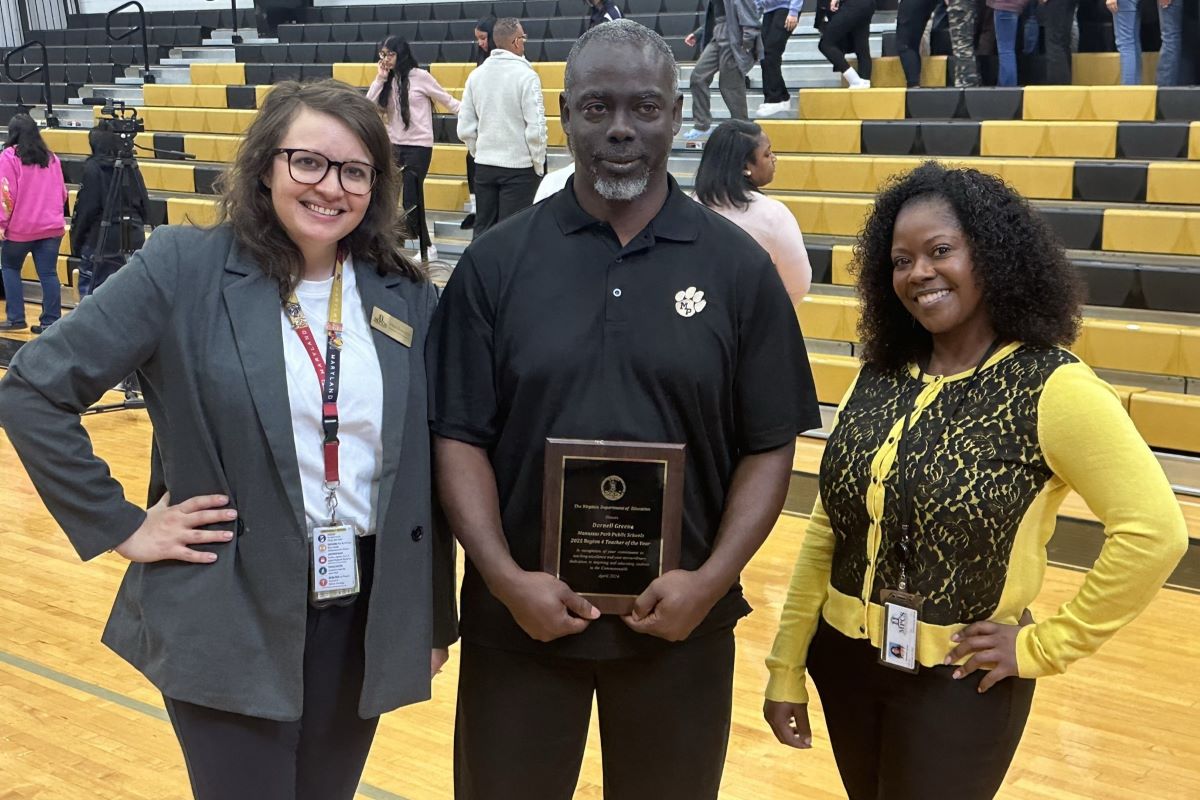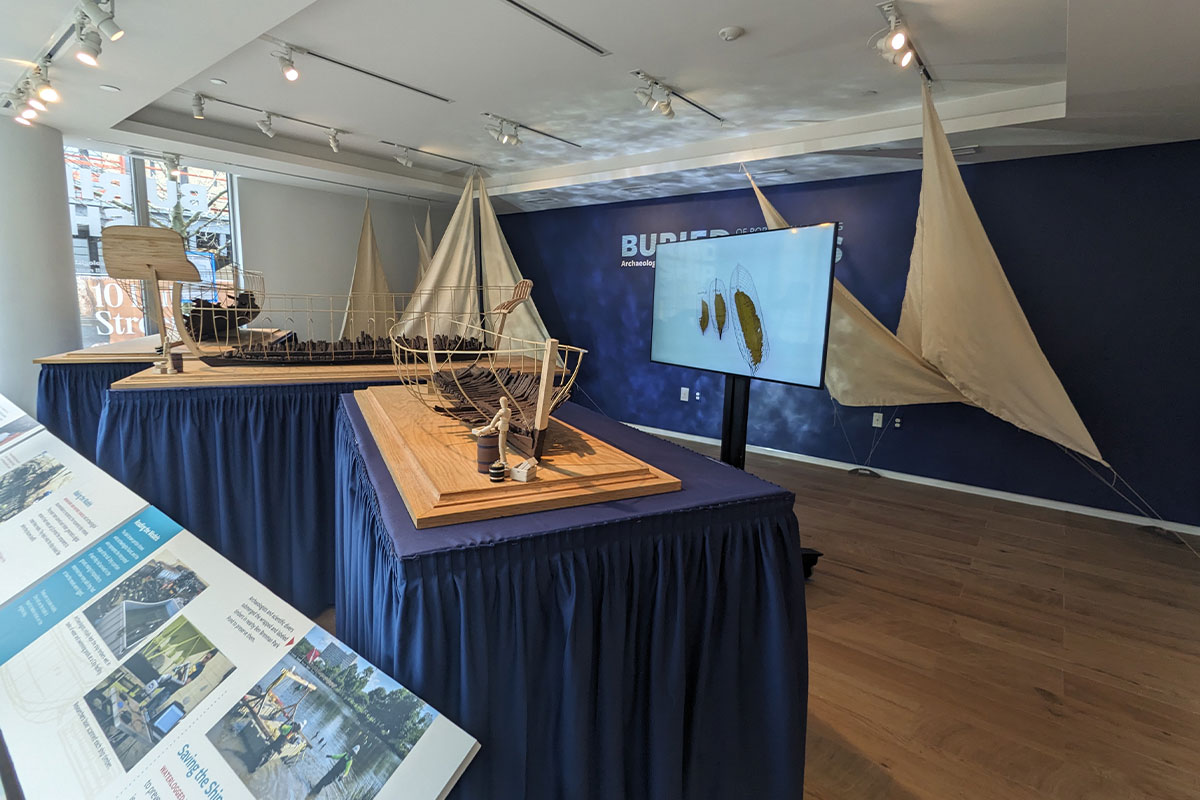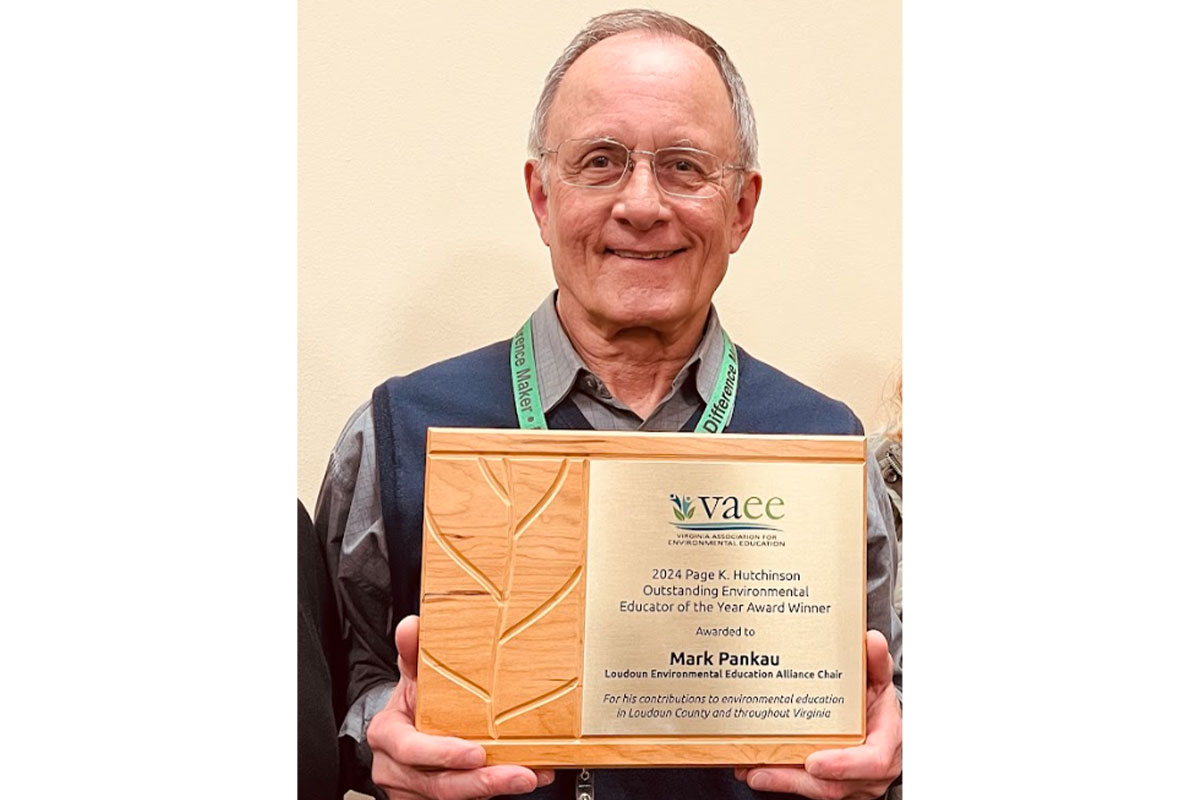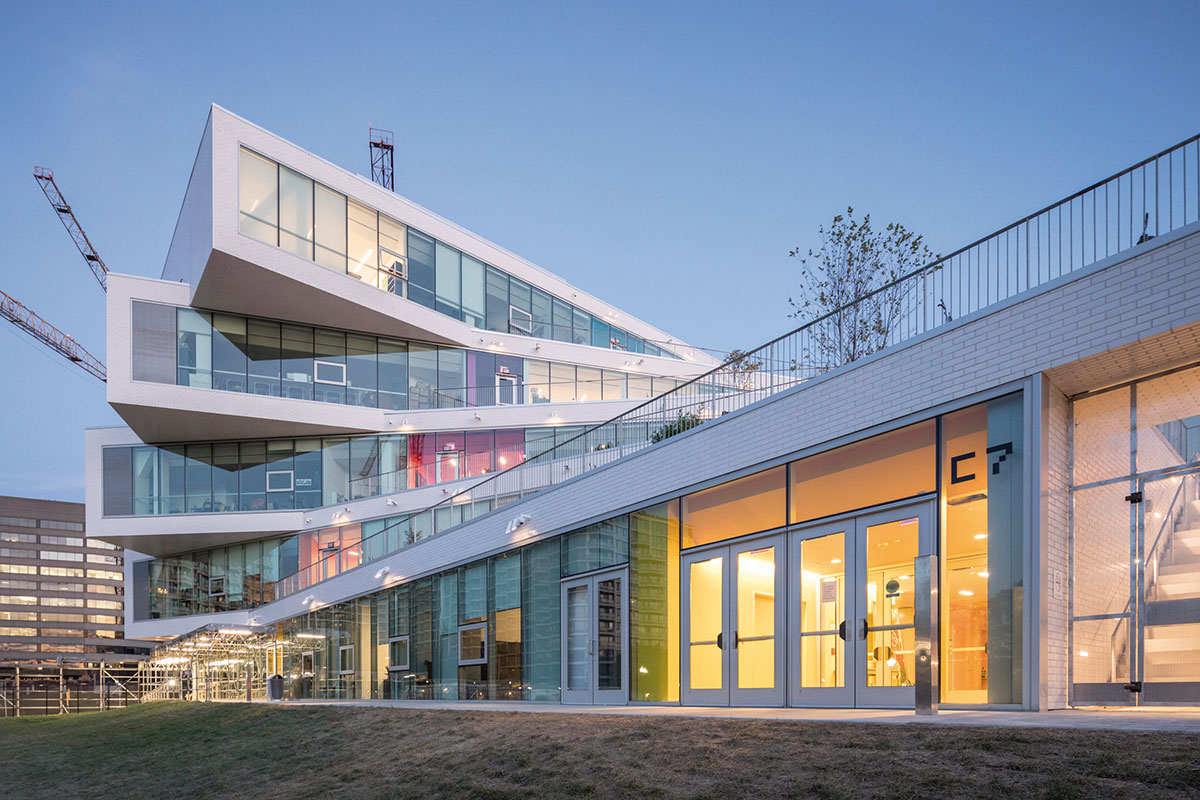
Driving through Northern Virginia’s cities can feel like a showcase of the best in architecture. From the meticulously preserved homes in Old Town Alexandria to new skyscrapers like The View in Tysons, the region’s buildings demonstrate an appetite for a diversity in design.
In Arlington, that architecturally adventurous spirit now includes The Heights, a contemporary structure that houses two of Arlington Public Schools’ educational programs: H-B Woodlawn and the Eunice Kennedy Shriver Program (formerly the Stratford Program). The dual school, which opened its doors for the fall 2019 school year, sets the stage for the next iteration of both successful programs.
The 180,000-square-foot campus is defined by an eye-catching building, featuring a ‘fanning’ with five rectangular levels angled at different points around a center axis. The building itself is certainly a standout in the changing Rosslyn cityscape. But it wasn’t designed simply for the wow factor, says Casey Robinson, H-B Woodlawn’s principal. Instead, education experts and the building’s architects, LEO A DALY and Bjarke Ingels Group (BIG), worked hand in hand to let the design enhance the curriculum.
“H-B Woodlawn is a flagship school and then it’s also an urban school, which is a new step forward for Arlington Public Schools,” says LEO A DALY’s Andrew Graham, the lead architect of The Heights. “We designed this school to accommodate both types of programs.”
Both programs have long been standouts for their forward-thinking missions. H-B Woodlawn, an alternative public school program for sixth to 12th graders defined by its student-led instructional approach, has been around since 1971 and—since 1995—its North Arlington location on Vacation Lane shared space with the Shriver Program.
The Shriver Program provides instruction for students ages 11 to 22 who require extensive accommodations due to intellectual disabilities. Its primary goal is to prepare students for adult community living, and instruction can be focused on vocational training, daily tasks, communication, recreation and other independent skills.
Why the new building? Like many schools in the Northern Virginia region, overcrowding played a role.
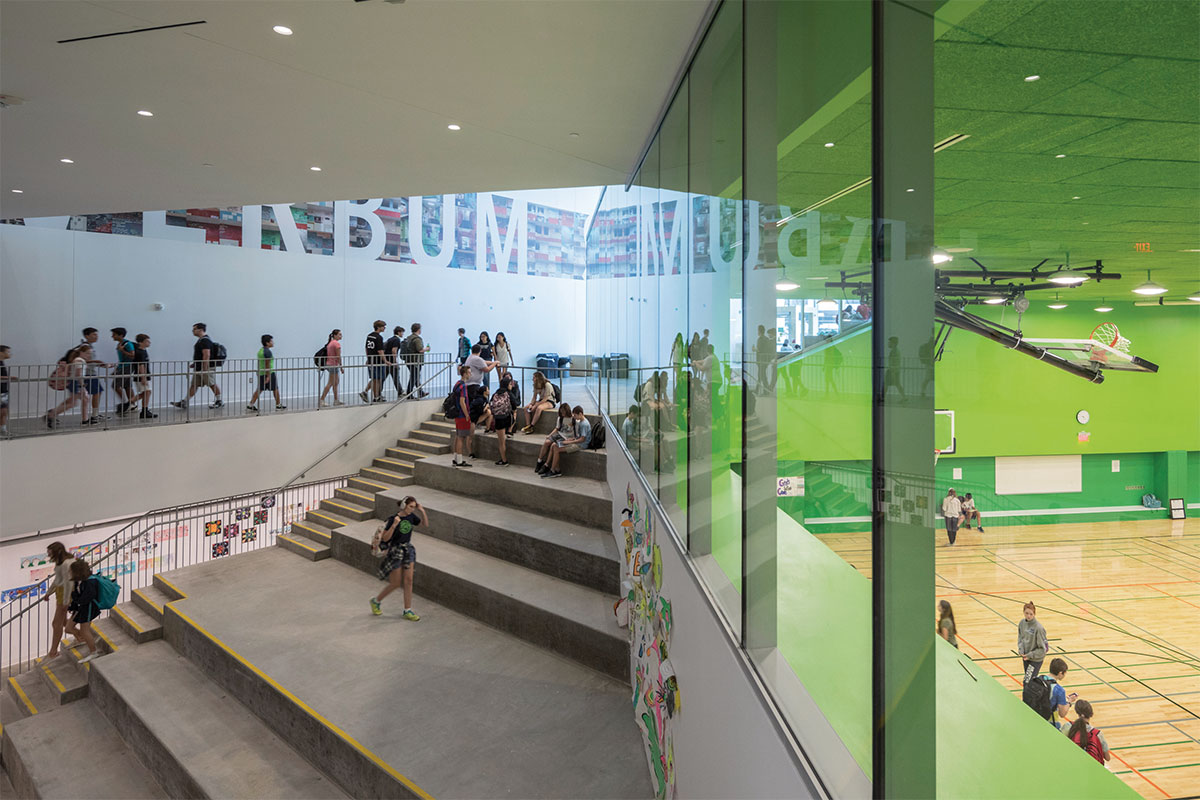
In 2014, county officials approved the decision to move the co-located programs to Rosslyn to make way for a sixth middle school (the still-under-renovations Dorothy Hamm Middle School) on Vacation Lane in the rapidly growing county.
After five years in its temporary Rosslyn location (the former home of the Wilson School), The Heights now offers a larger—and more innovative—space for learning.
With a capacity of 775 students, The Heights features green terraces above each floor to create indoor-outdoor learning spaces, an angled central staircase that connects all five levels and an 18,700-square-foot recreation field for public events and school activities. There’s also an art studio, science and robotic labs, music rehearsal rooms and two performing arts theaters. Interior features include different-colored walls for each floor, dividing the building by color.
“The different colors were inspired by the Woodlawn programs,” says Daniel Sundlin, a BIG partner who led his team on The Heights project. “The students themselves are using the walls as a canvas. Every time a class graduates, they write a statement that will forever be left on the wall. We wanted to take that tradition of colors and identity to the new school.”
The building also had to take into consideration accessibility for students enrolled in the Shriver Program. “We had to think about where these programs were located in the building for ease of access, mobility, increased or decreased stimulation and their overall daily curriculum in the school,” says Graham. This resulted in the program being located on the first floor, as well as two levels that are accessible from the grade level, and two separate sets of elevators. The Heights also provides students an occupational and physical therapy suite and a sensory cottage designed to aid in sensory processing.
Although the two programs have long been considered successes, Robinson expects student opportunities to grow as a result of the move. “One of the great things about the building is the location,” she says. “It’s a much more urban environment, giving us access to public transportation and experiential learning. We’re looking to build new partnerships with the community around us, and ways for us to connect with our neighbors.”
This post originally appeared in our February 2020 print issue. For more news on local schools, subscribe to our Education newsletter.


