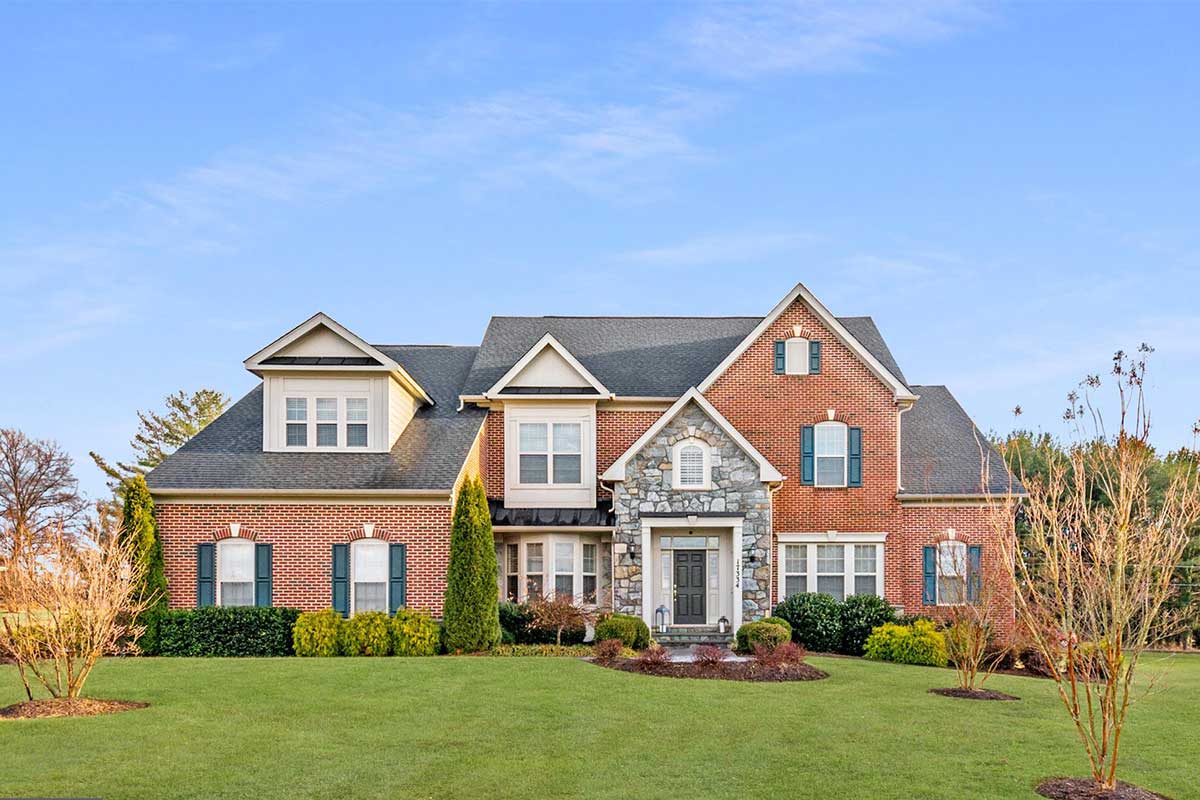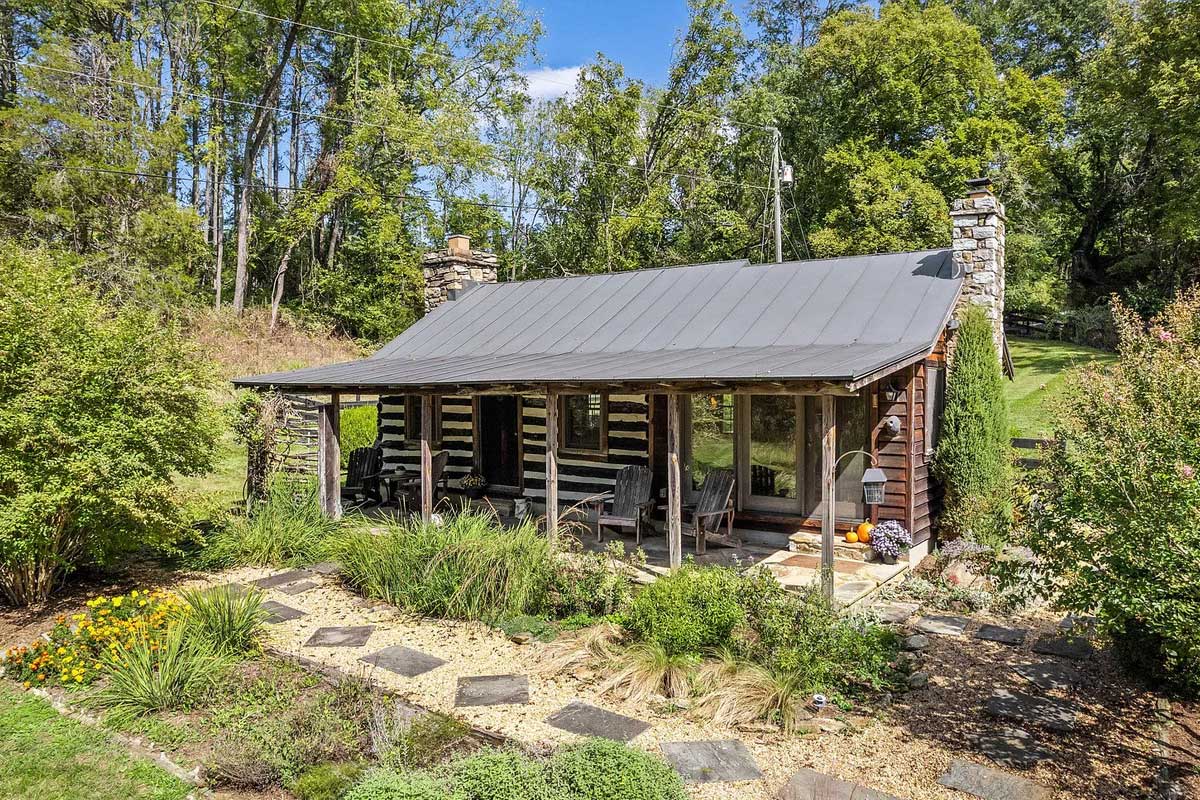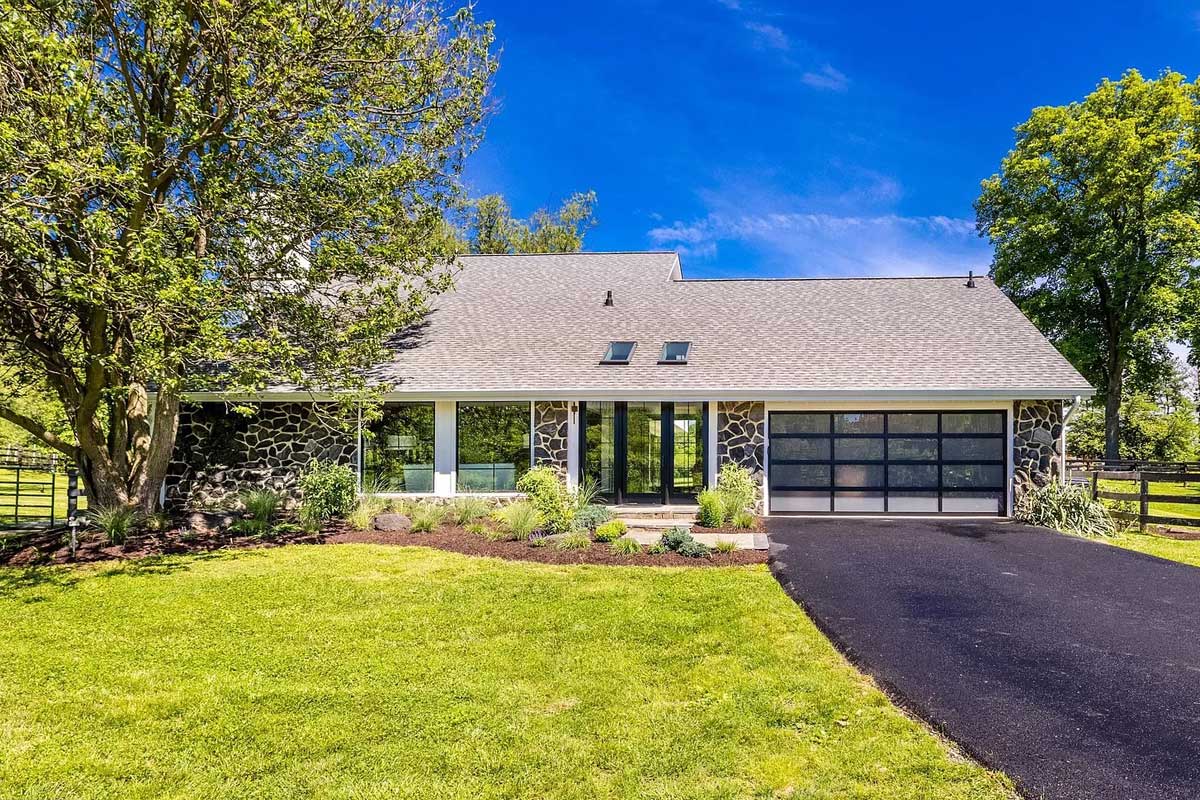It’s no secret that our homes often act as a reflection of who we are. Personal touches reveal our inner creativity. Special additions to any given space tell subtle stories about how we choose to spend our time. From pristine kitchens for the semi-pro home cook to ornate office spaces designed to house the academic resident’s curiosities, the walls in which our lives take place should be just as versatile and intricate as our own inner workings.
Buyers can easily add their touches to 17334 Westham Estates Ct. This four-bedroom, four-and-a-half bathroom home has 6,419 square feet of living space and sits on a 1.67-acre lot in Hamilton’s Harmony Vista community. It is currently on the market for $1,245,000.
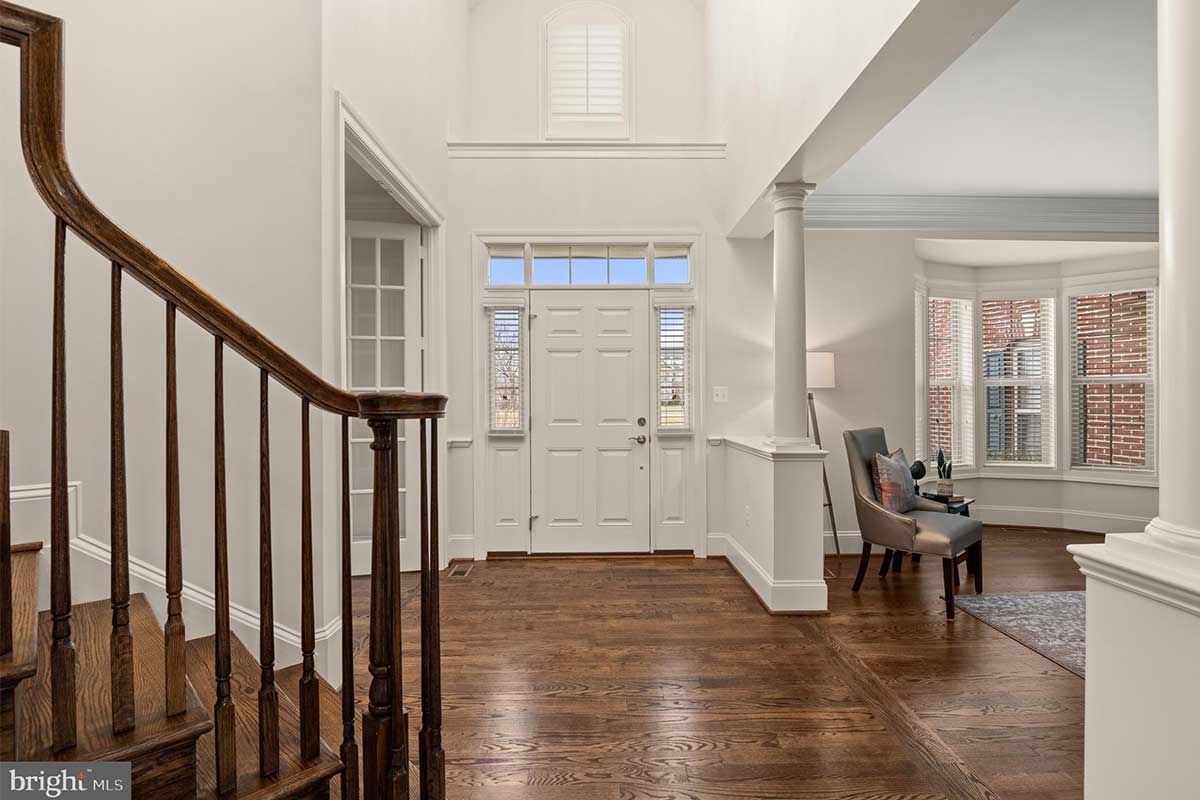
Upon entry, you’ll be greeted by a two-story foyer. Here is your first glimpse at this home’s high ceilings, oak hardwood flooring, and deep moldings.
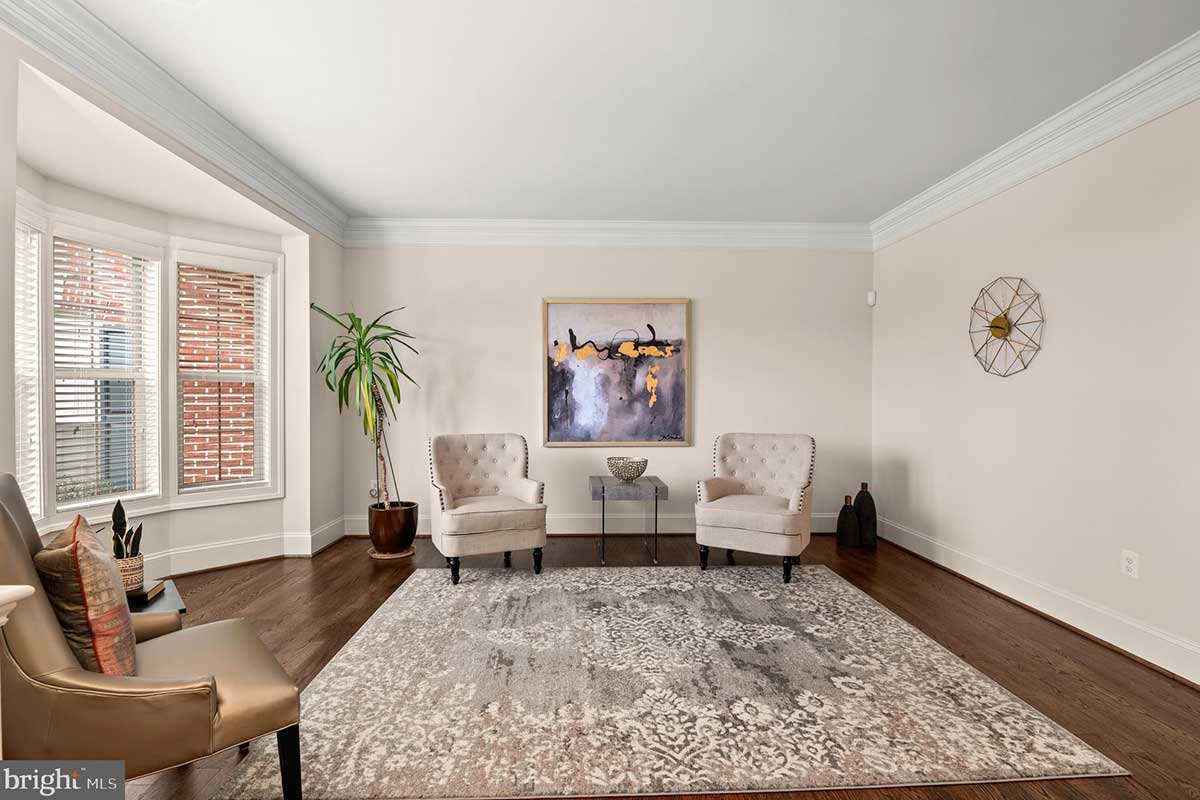
The living room is a bright and welcoming space ideal for spending time alone or with company. This room, too, features oak hardwood flooring, as well as custom window treatments that truly define the space.
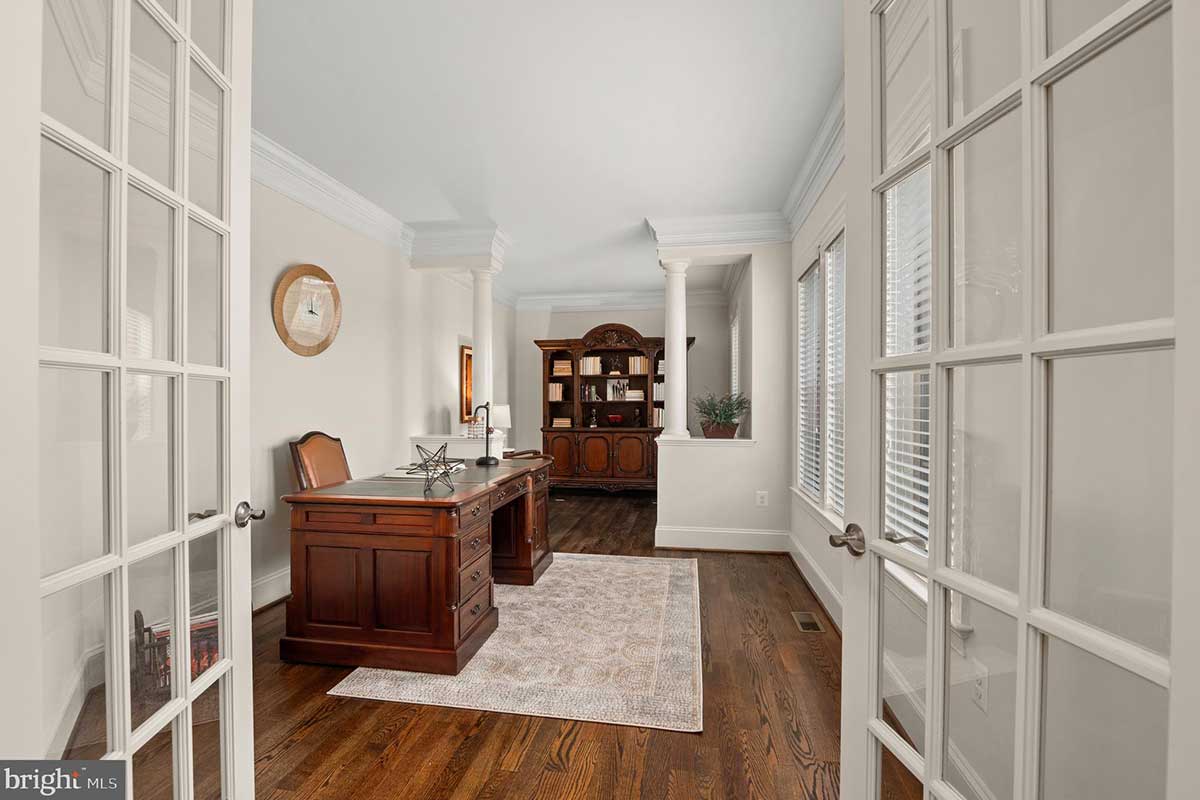
The main level also hosts a large private office, perfect for working from home.
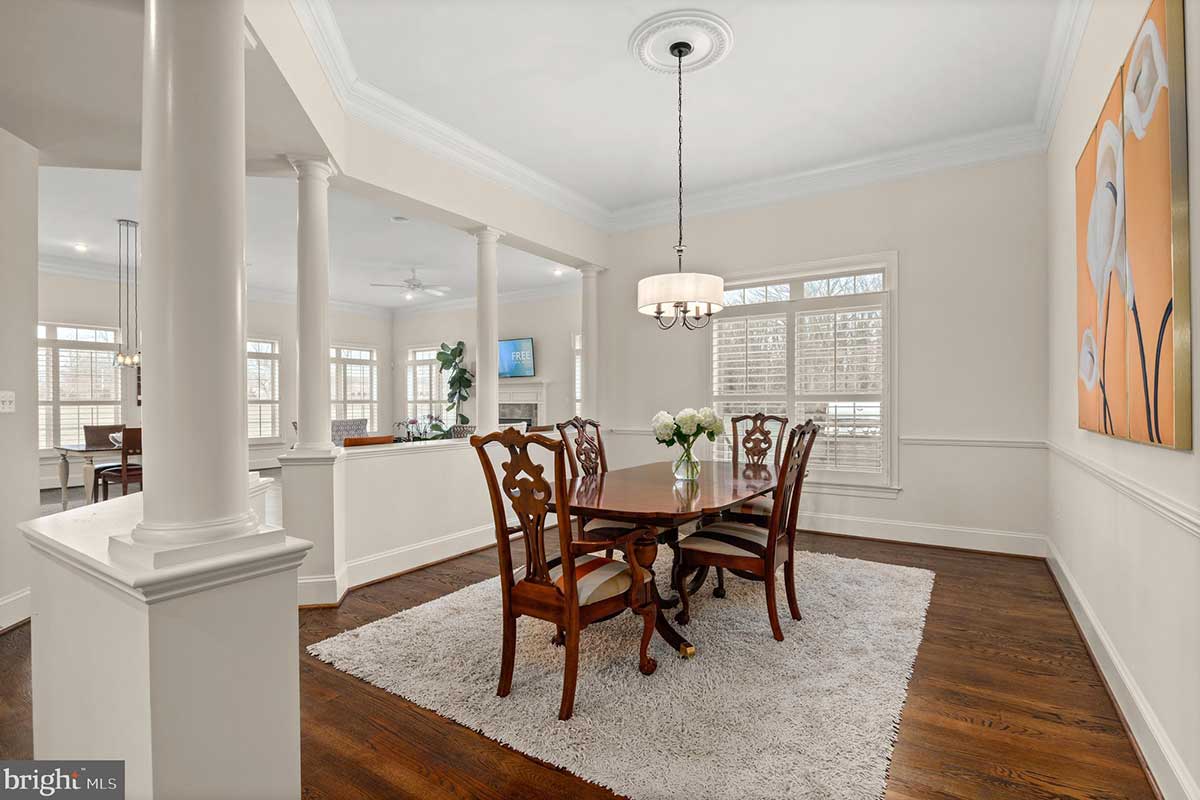
Tucked in a corner, the dining room offers a simple, yet elegant, setting suitable for special occasions and everyday use.
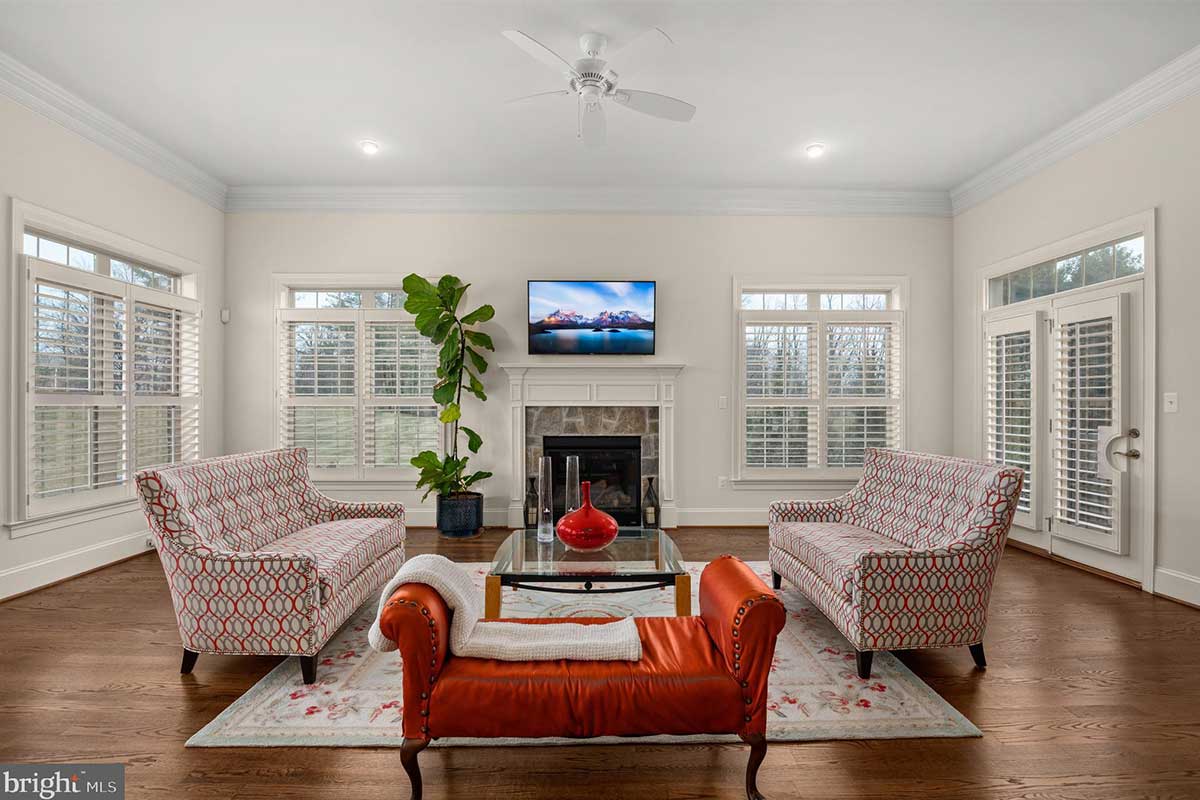
The family room offers a large, open floor plan that capitalizes on togetherness. Here, casual meals, midday gatherings, or family movie nights are all within reach.
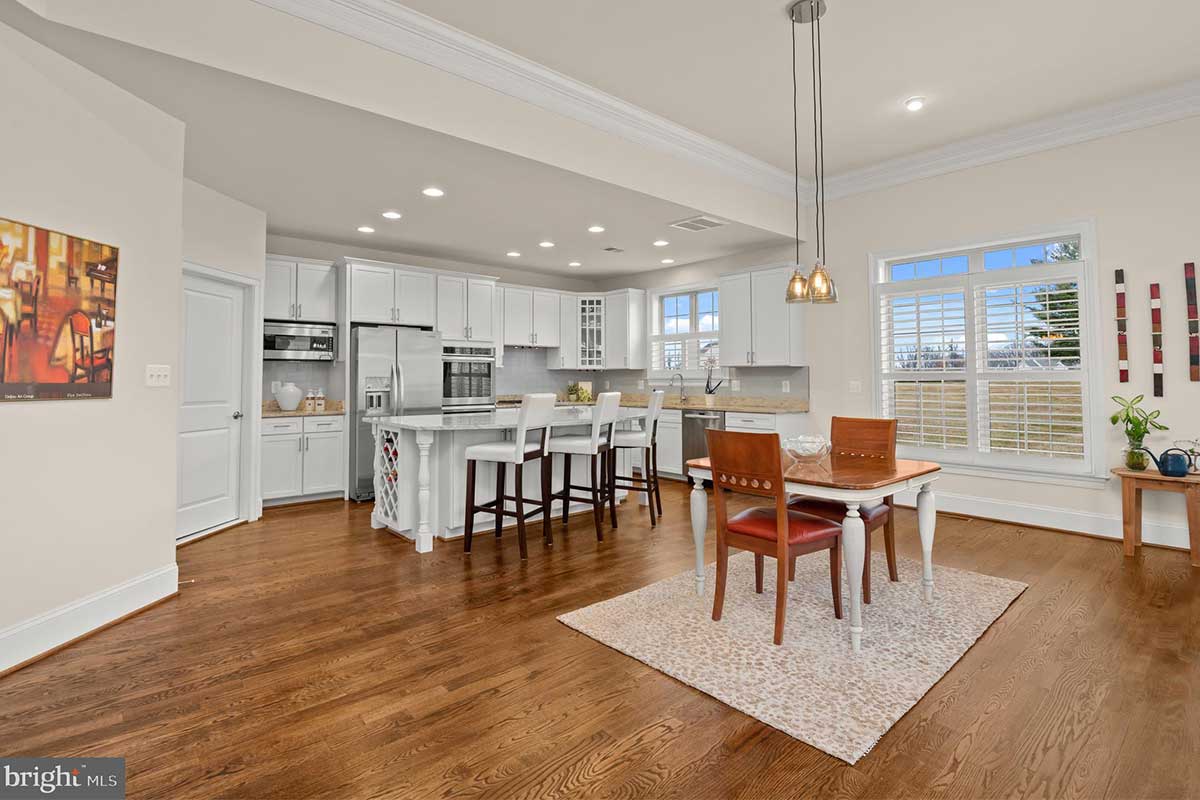
Adjacent to the family space, you’ll find an idyllic breakfast area illuminated by pendant lighting. Sit here for a moment of solace before heading out for the day or enjoy sipping your coffee on slow weekend mornings.
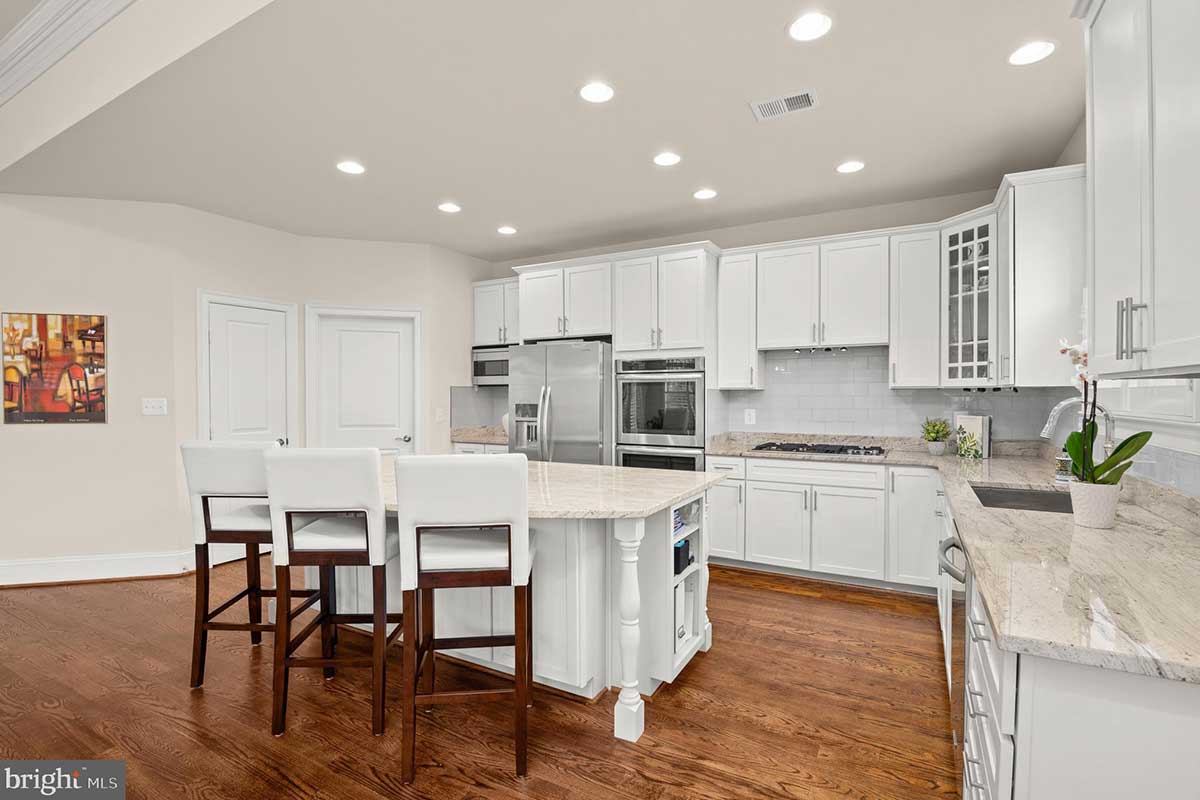
The kitchen has a stainless-steel fridge, dual ovens, and gas stove. The large center island provides a place for people to gather. The island provides extra storage and a convenient wine rack.
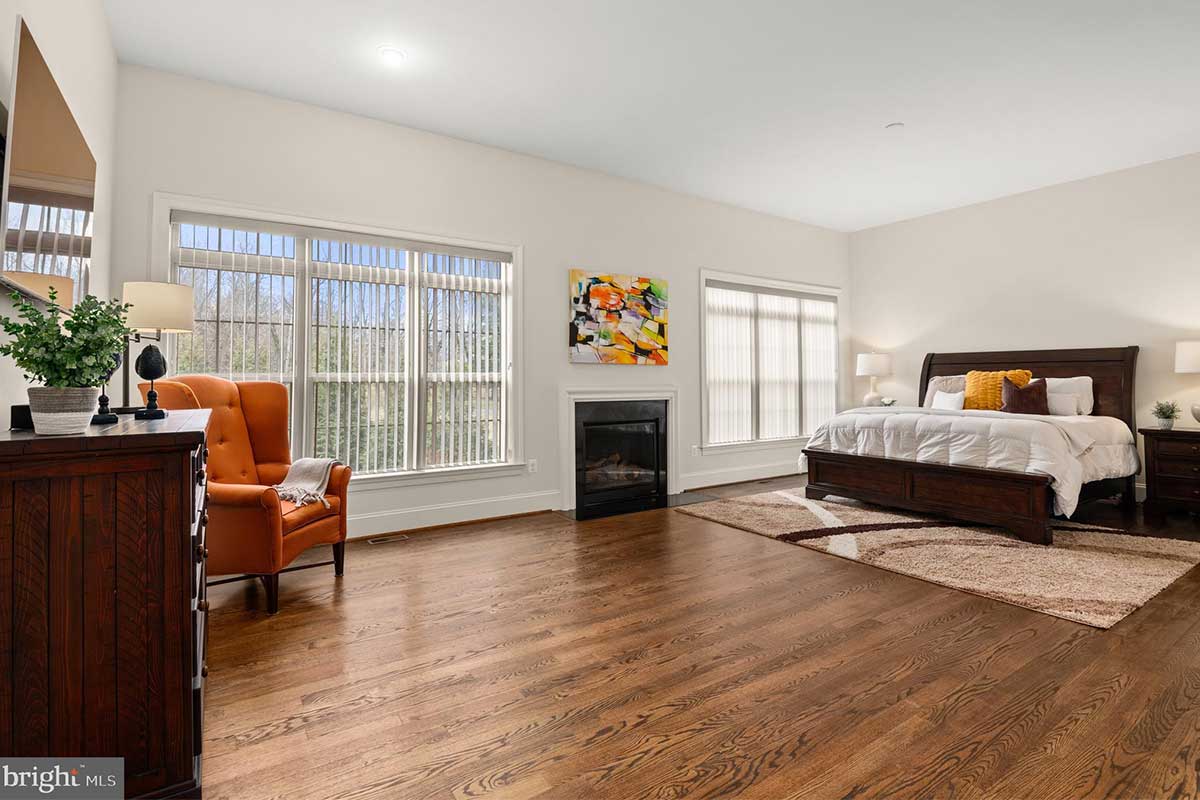
The primary suite sits on the main level. The nearly 27-by-15-foot space is complete with a sitting area, gas fireplace, two walk-in closets, and an ensuite with a spa inspiration.
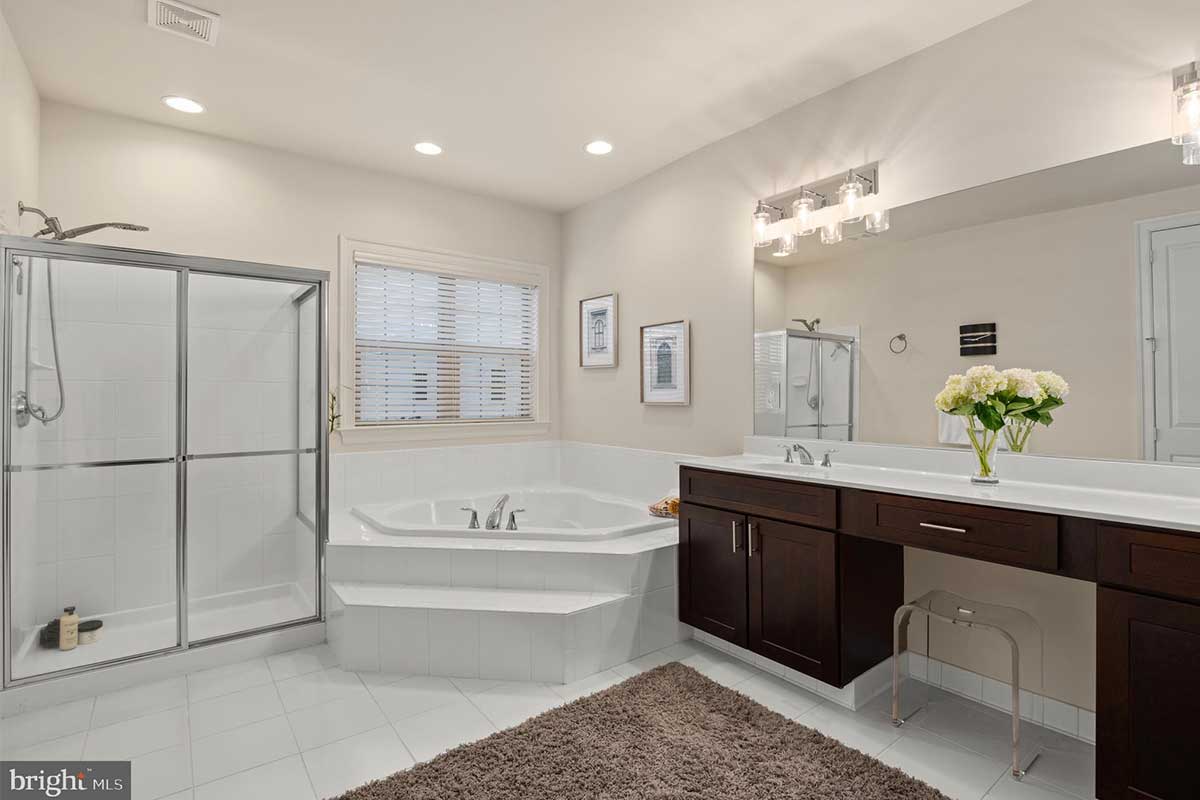
The primary bathroom has everything you need for daily pampering. Spend the morning freshening up at one of the dual sinks, take a relaxing soak in the spa-inspired bath, or wash away the day’s woes in the separate shower.
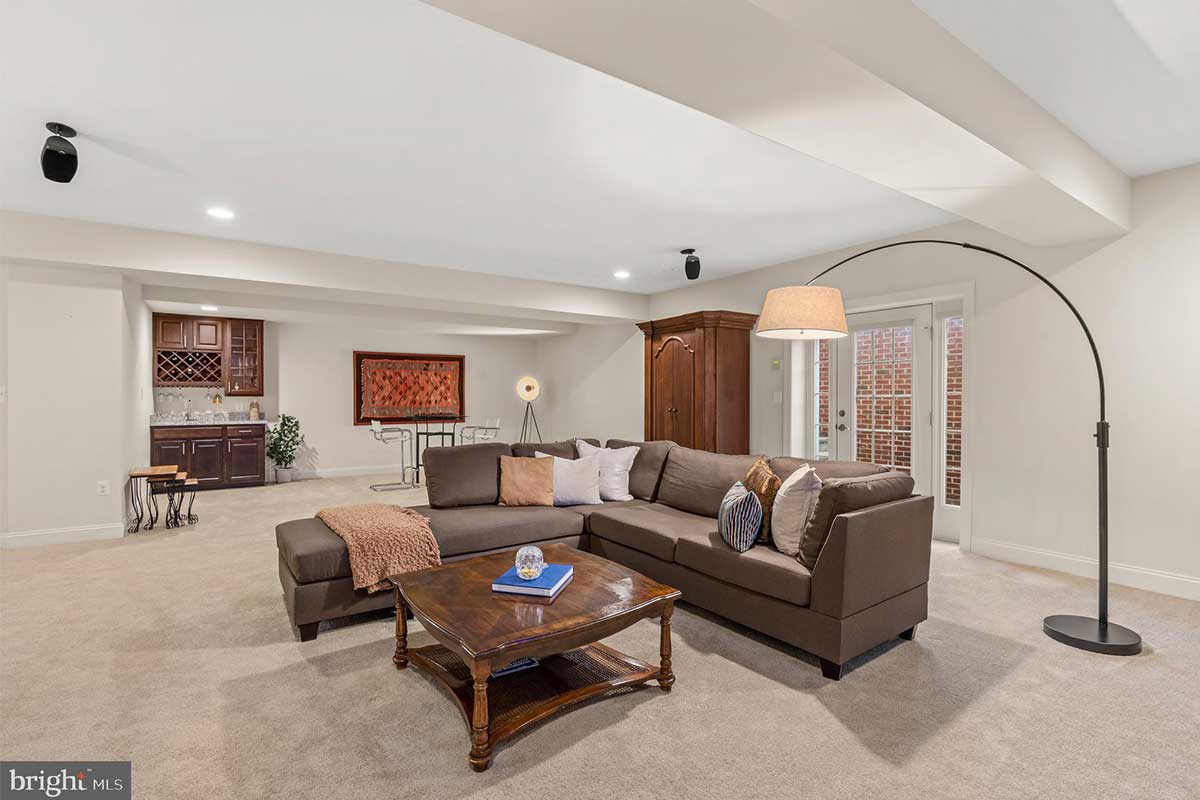
The lower level offers recreation of all kinds. Multiple sitting areas and a wet bar are there for unwinding. For those who want to stay fit, there is a separate exercise room. The lower level also has a guest bedroom and a large, unfinished area that could be used for storage.
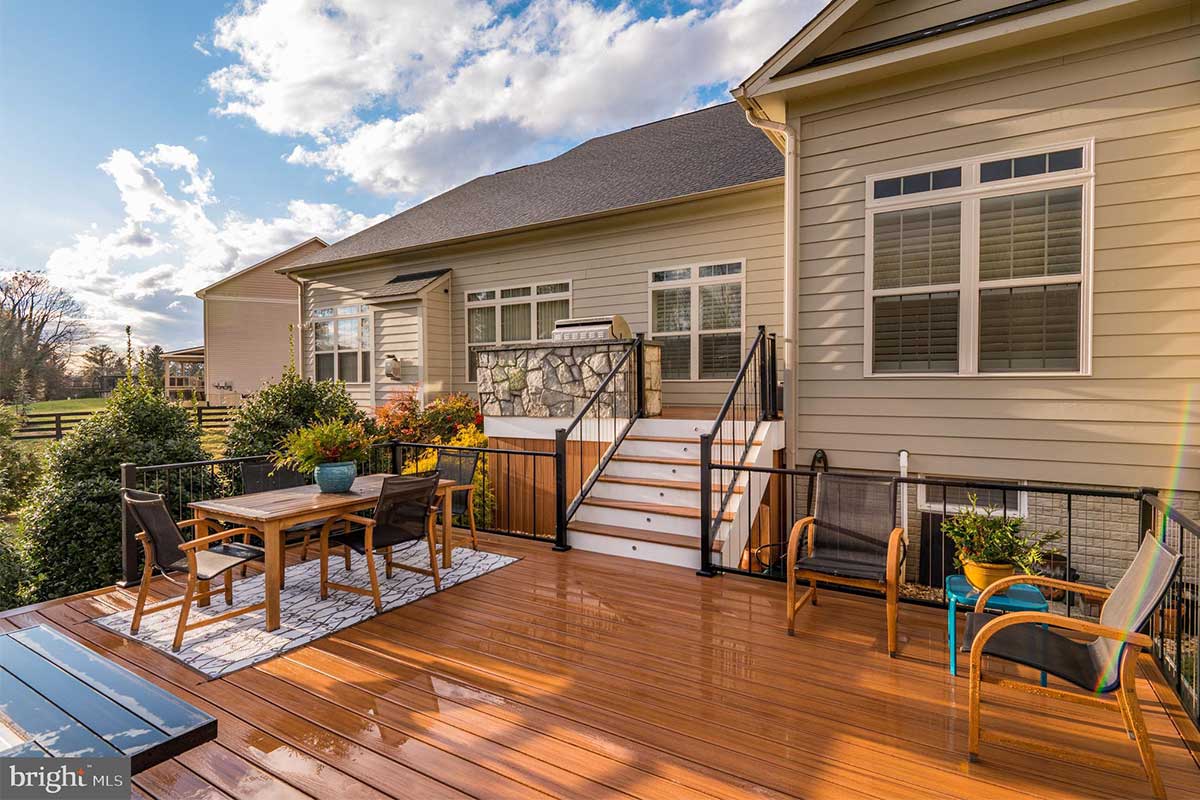
As the weather becomes increasingly splendid, alfresco dining and outdoor gatherings are on the horizon. This two-level deck is perfect for hosting those summertime gatherings, or simply a more scenic nightly dinner.
For more information, contact Susan Thomas and Joe O’Hara with McEnearney Associates.
For more local listings, subscribe to Northern Virginia Magazine’s Real Estate newsletter.

