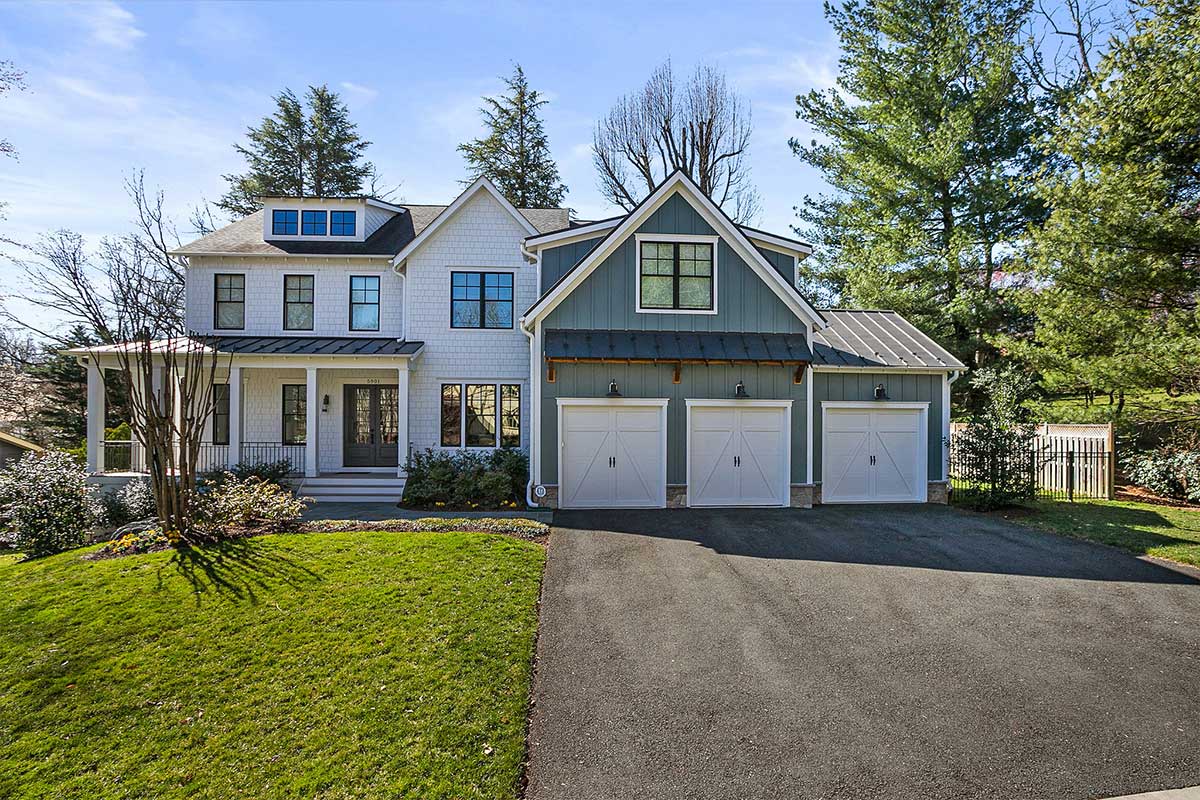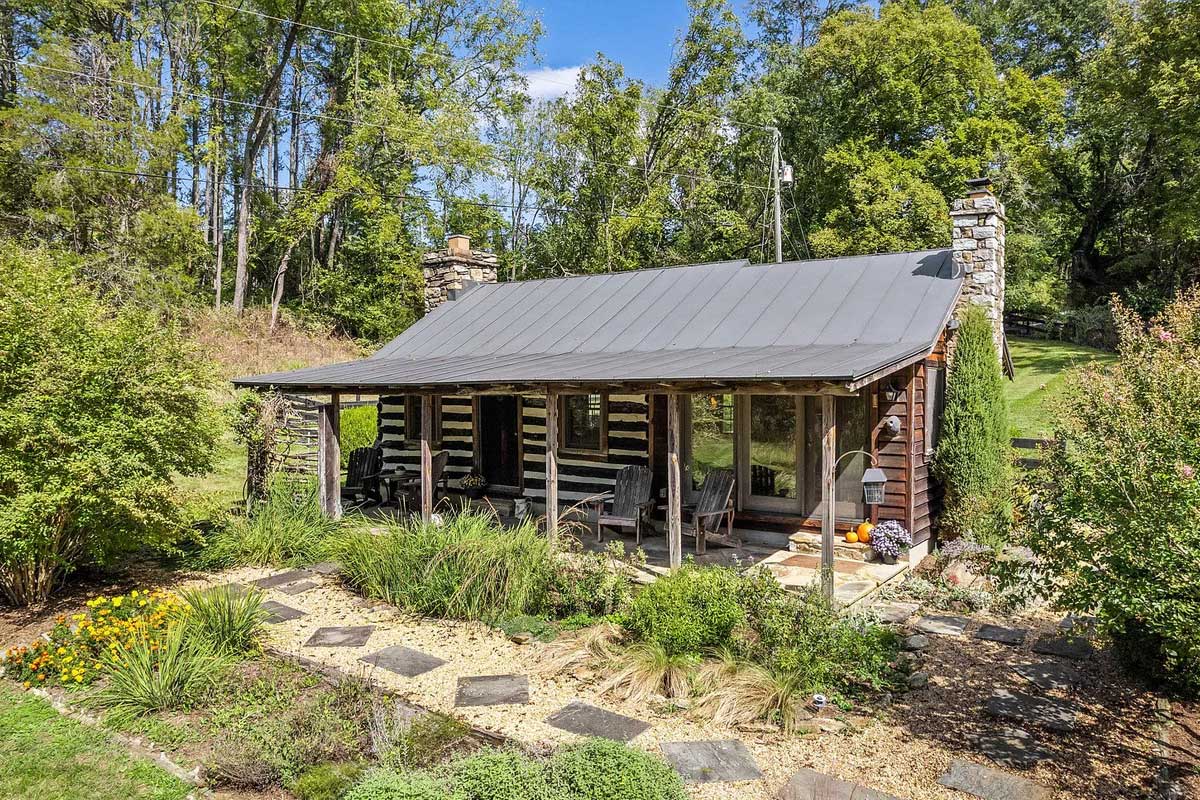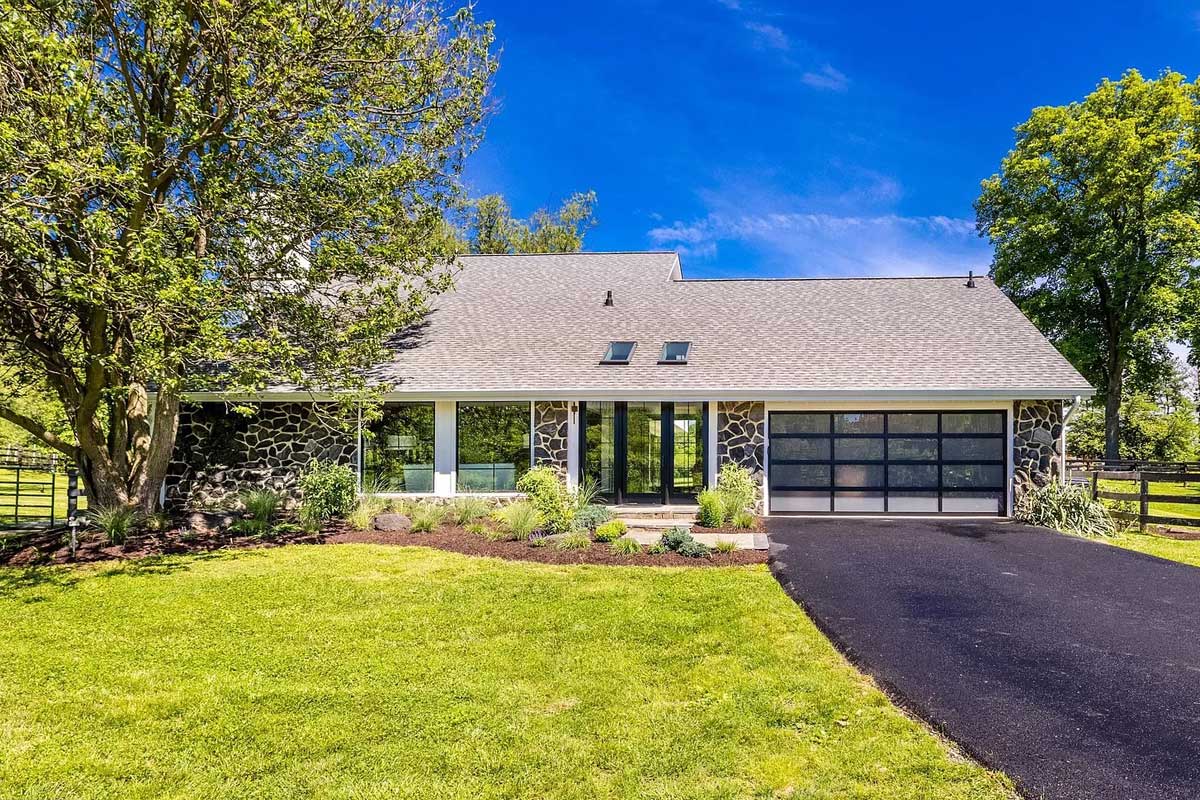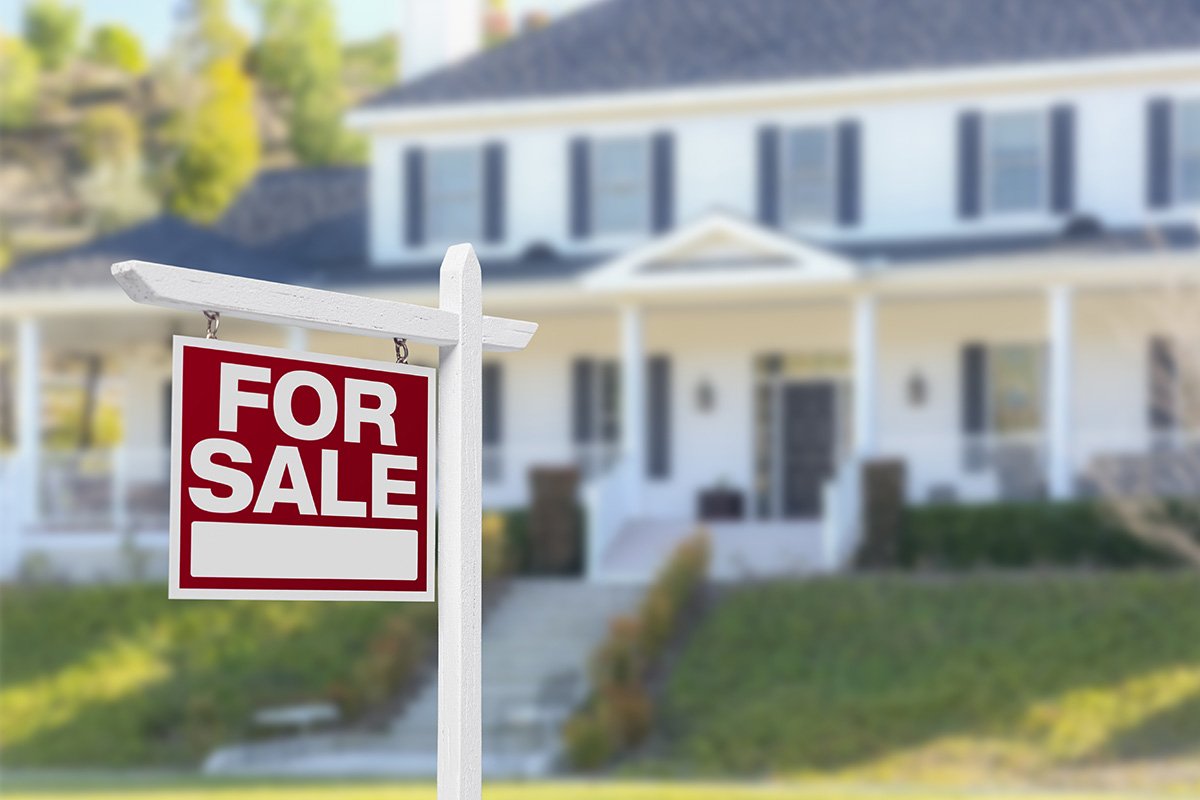Luxury and rustic combine at this cul-de-sac home in McLean. Built in 2017, the house at 5901 Upton St. is the definition of a modern farmhouse.
The over 7,000-square-foot McLean home was built in 2017 and has only had one previous owner. The custom-built house, which includes six bedrooms, five full baths, two half baths, and a three-car attached garage, is currently listed for $2,850,000.
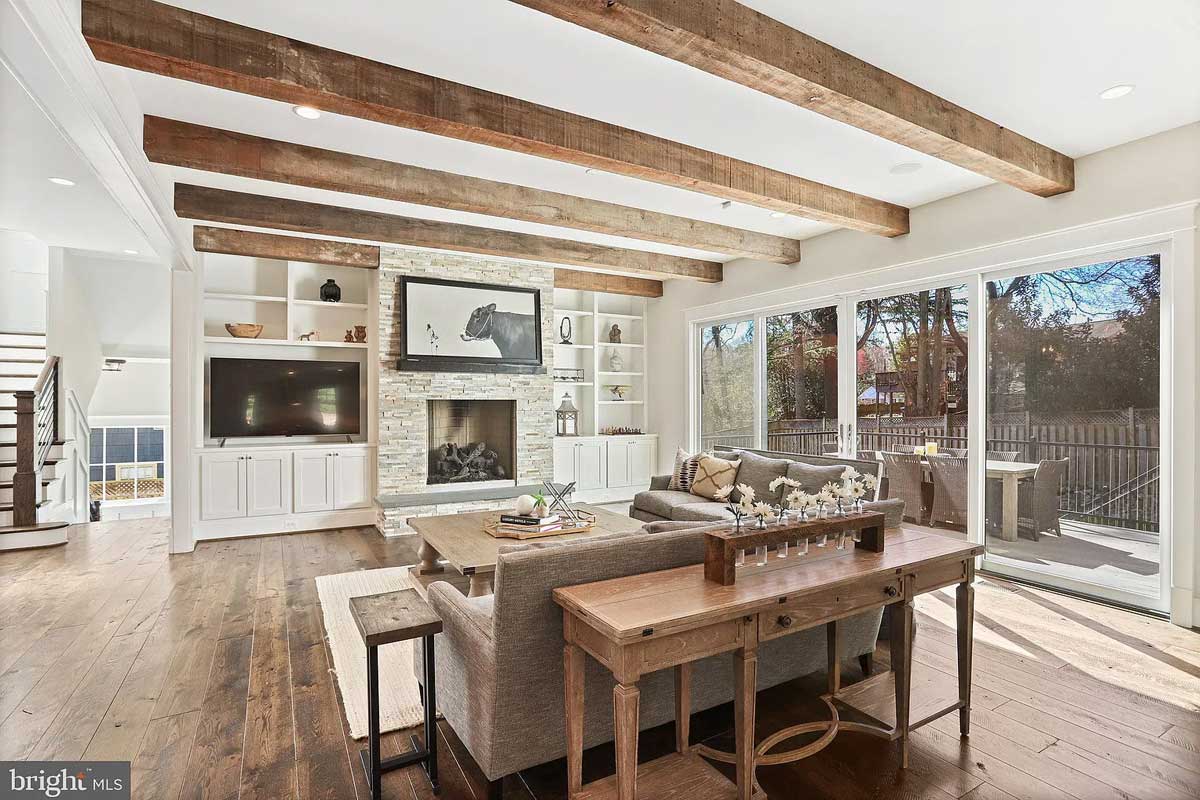
There are so many stunning design aspects in this living room, it may be hard to catch them all. As you walk into the open layout, make sure to look up to catch the 10-foot ceilings with exposed reclaimed wood beams that add to the home’s rustic style.
As you gaze at the eye-catching fireplace, don’t overlook the two sets of built-in shelves that flank the stone feature. The room also connects to the rear deck and outdoor entertaining space by way of the sliding glass doors.
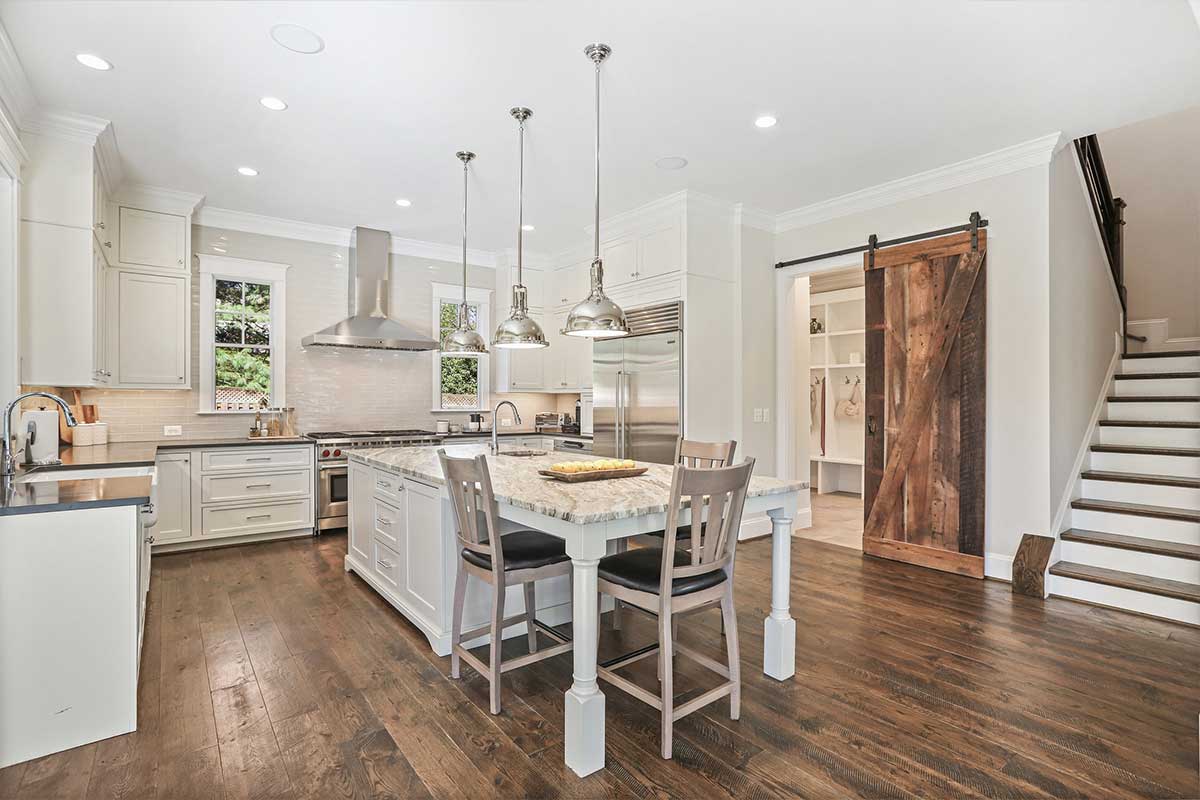
The gourmet kitchen features granite countertops, and a quartz island adds a little design flair to the modern farmhouse kitchen. Fit with the luxury appliance package, the new owners will fall in love with the Wolf range with the iconic red knobs and two dishwashers. The kitchen also opens to a flexible eat-in kitchen space.
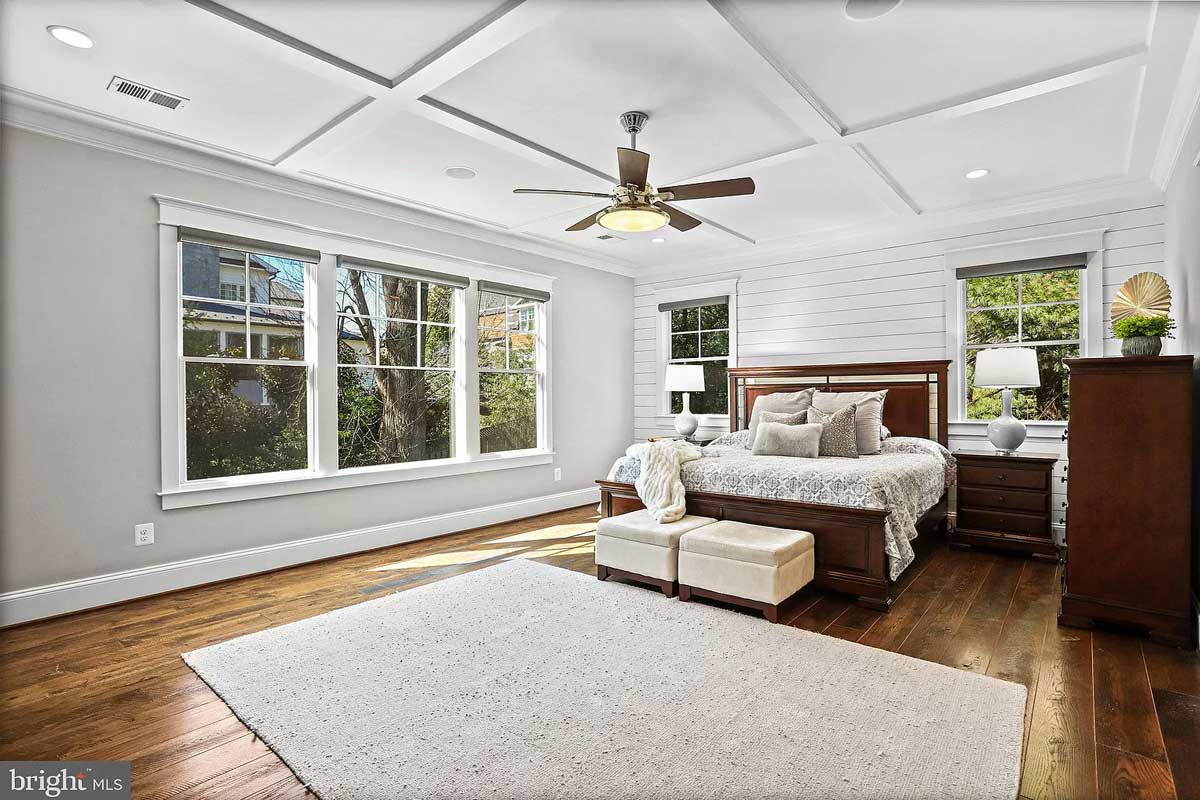
The 5-inch wood plank flooring continues from the main level into the primary suite on the second level. The shiplap wall accent and paneled ceilings provide the perfect contrast to the dark rustic floors.
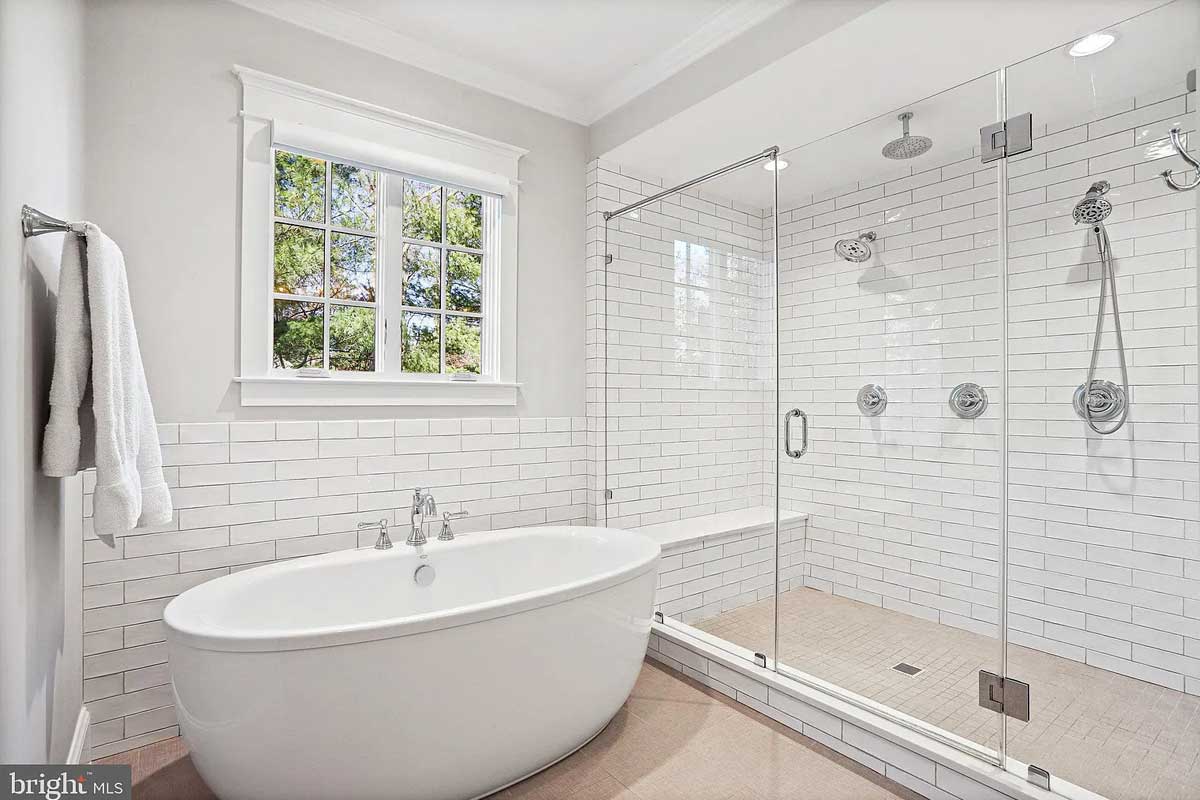
When you make your way into the primary suite bathroom, you’ll see no expense has been spared. With a soaking tub and large walk-in shower, which includes three shower heads, it’ll be easy to relax after a long day.
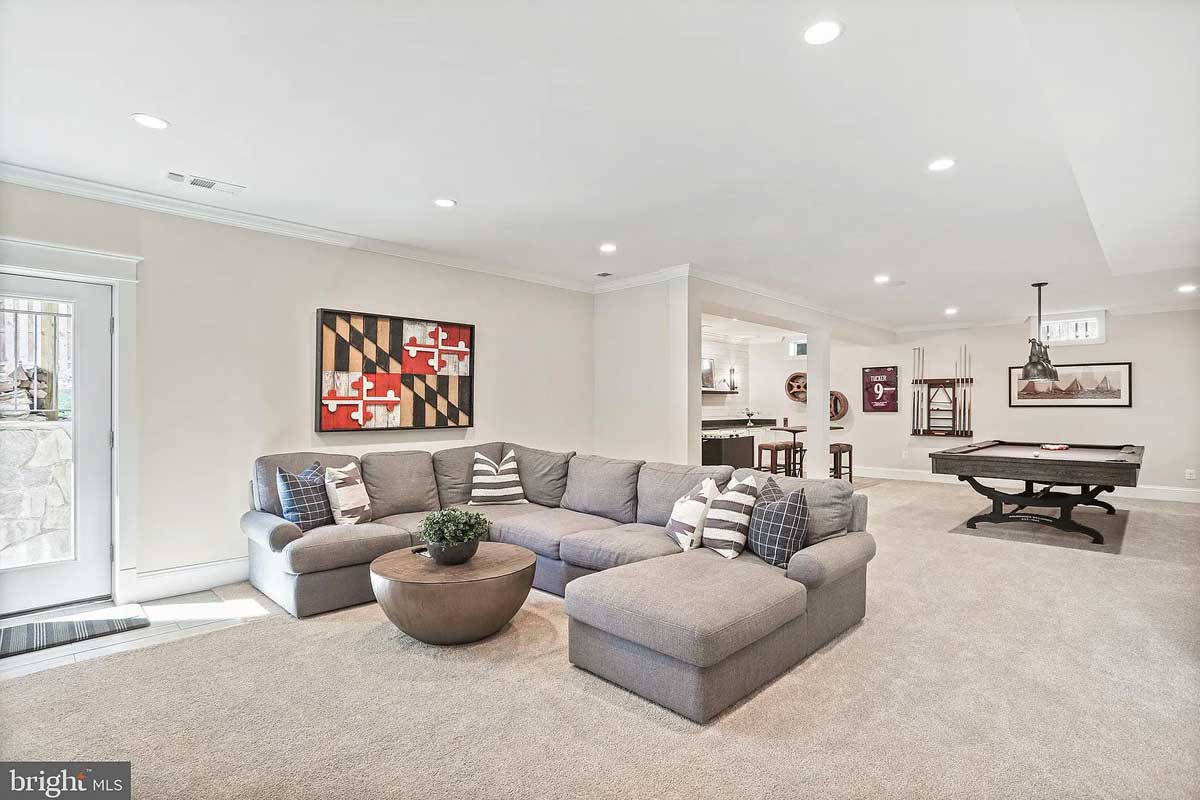
Whether you’re a gamer, movie lover, or gym rat, the lower level of this home is ideal for all of your hobbies. The expansive space includes a gaming room, a gym, and an entertaining space equipped with two beverage refrigerators. This level also includes a guest bedroom and bathroom.
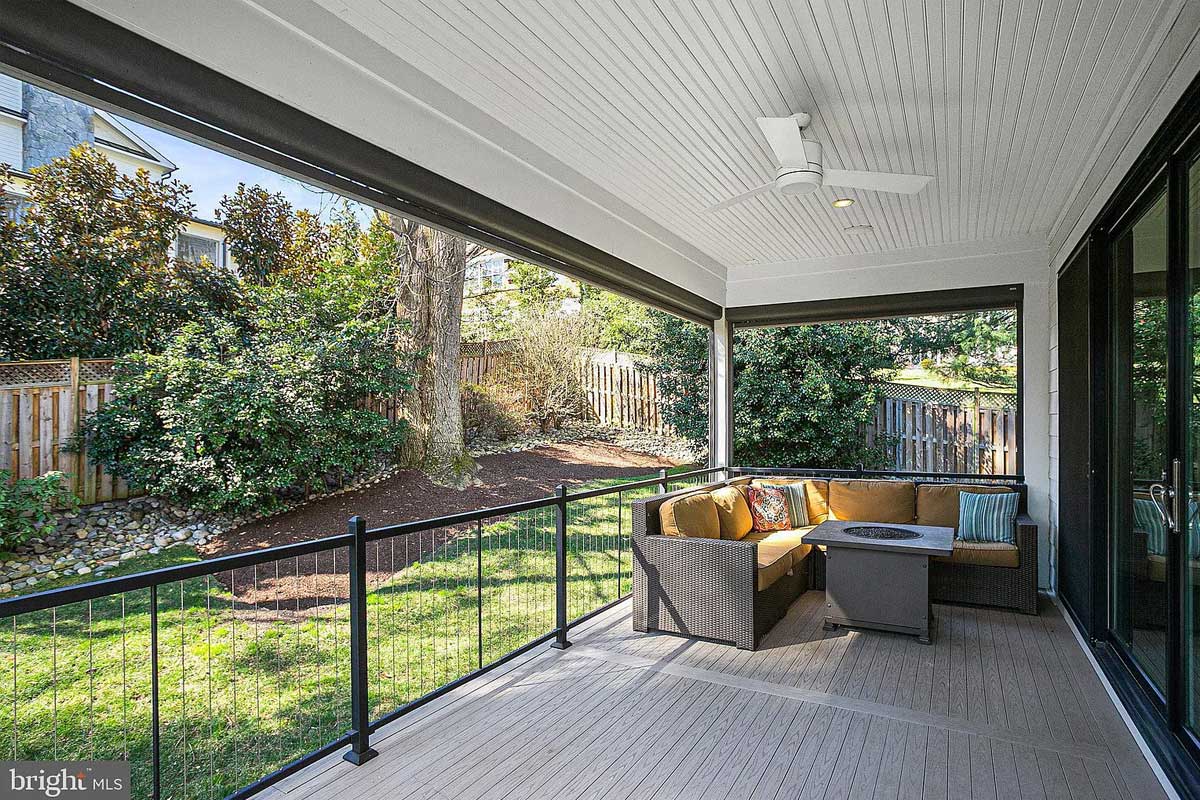
The backyard provides plenty of spots for entertaining and relaxation. Not only does the home feature a rear deck, but it also includes a covered porch and a patio space in the back. The covered area also includes a phantom screen, creating an instant screened-in porch that can further expand the square footage of the lower level.
Additionally, the house has a rough-in for an elevator, an in-ground sprinkler system, and a whole house generator.
For more information about 5901 Upton St., contact Laurie Mensing at Long & Foster/Forbes.
For more local listings, subscribe to Northern Virginia Magazine’s Real Estate newsletter.

