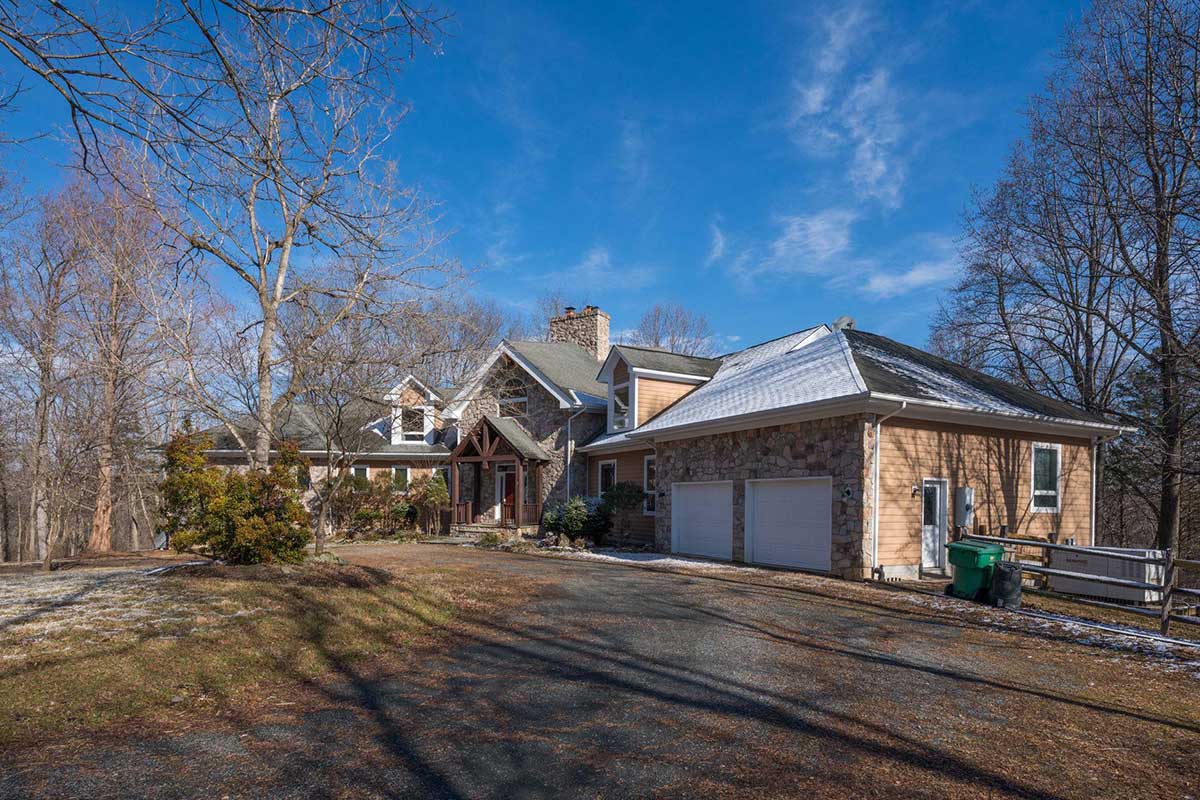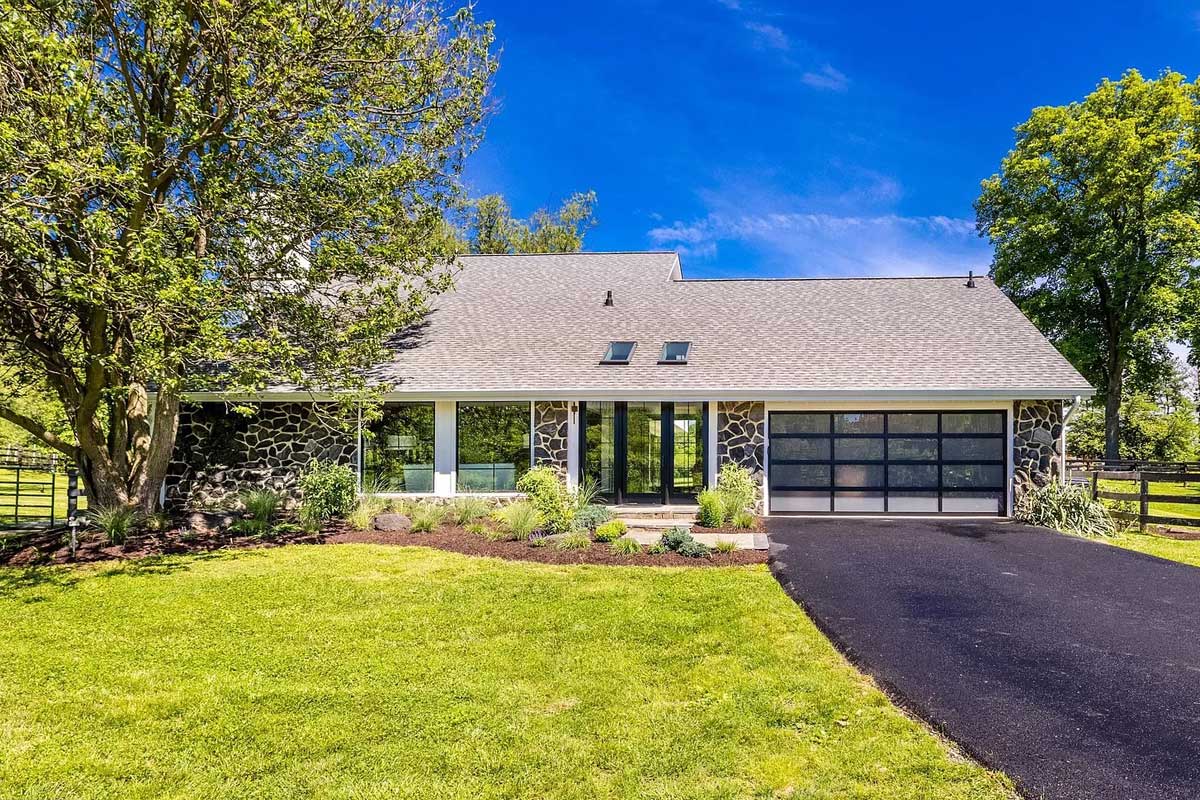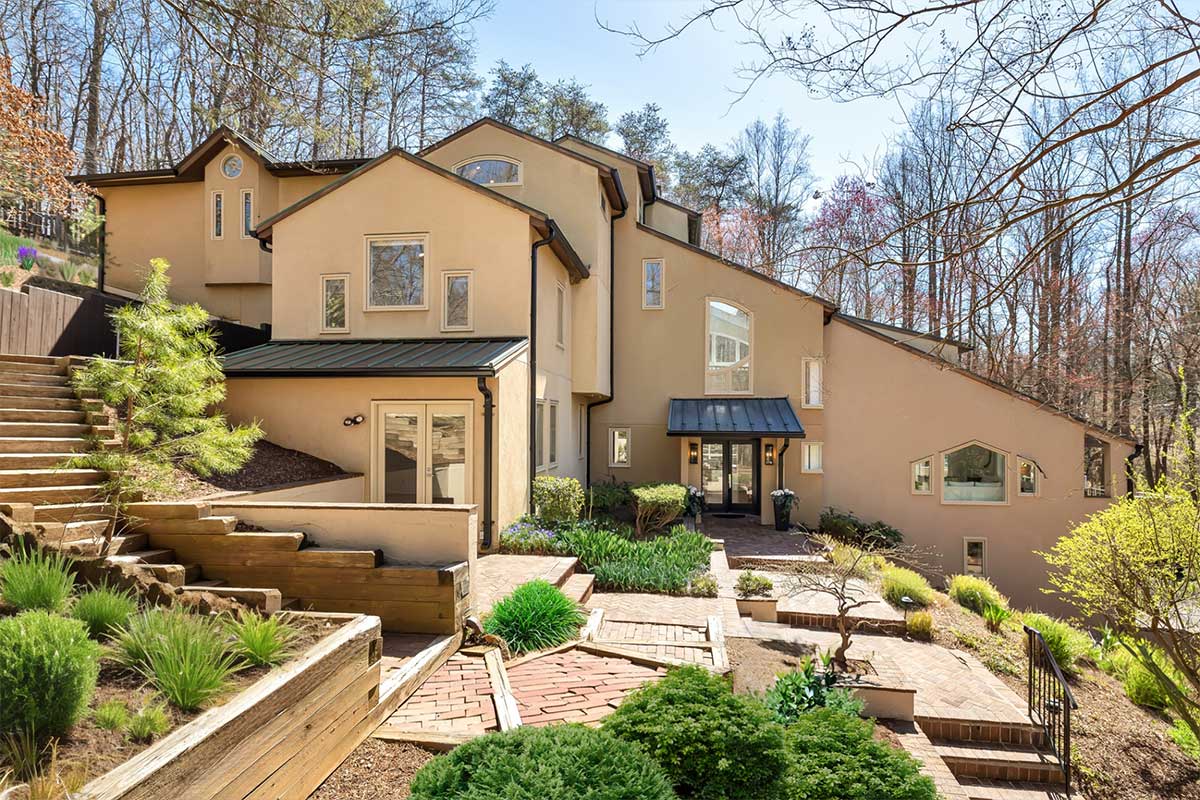If privacy and plenty of space – both indoors and outdoors – make your new home checklist, start heading out to Leesburg. Hidden between luscious green trees and situated on just over 30 acres sits the 7,648-square-foot chalet-style home at 38914 Goose Creek Ln.
Built in 2000, the custom-built house includes five bedrooms and four-and-a-half bathrooms. This property currently lists for $1,850,000, and is an estate sale, with the property being sold as-is.
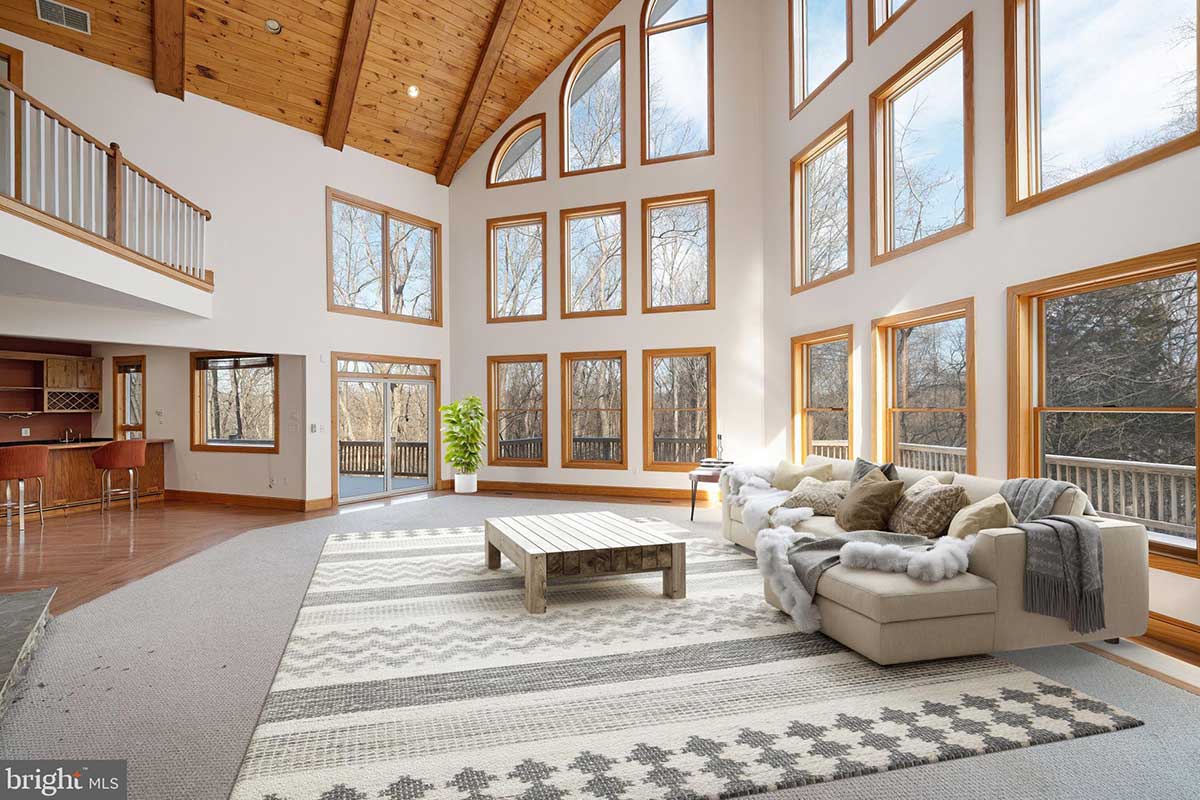
Once you walk through the foyer, you won’t be able to keep your eye off the chalet windows in the great room. The three walls are covered floor to ceiling with windows that allow you to take in the beautiful tree-covered lot during the spring and summer months and the natural light in the fall and winter.
Off to the left, you find the wet bar. The easy access to cocktails and this expansive room (not to mention the access to the deck from two sliding glass doors on either side of the room) combine for the perfect entertainment setup.
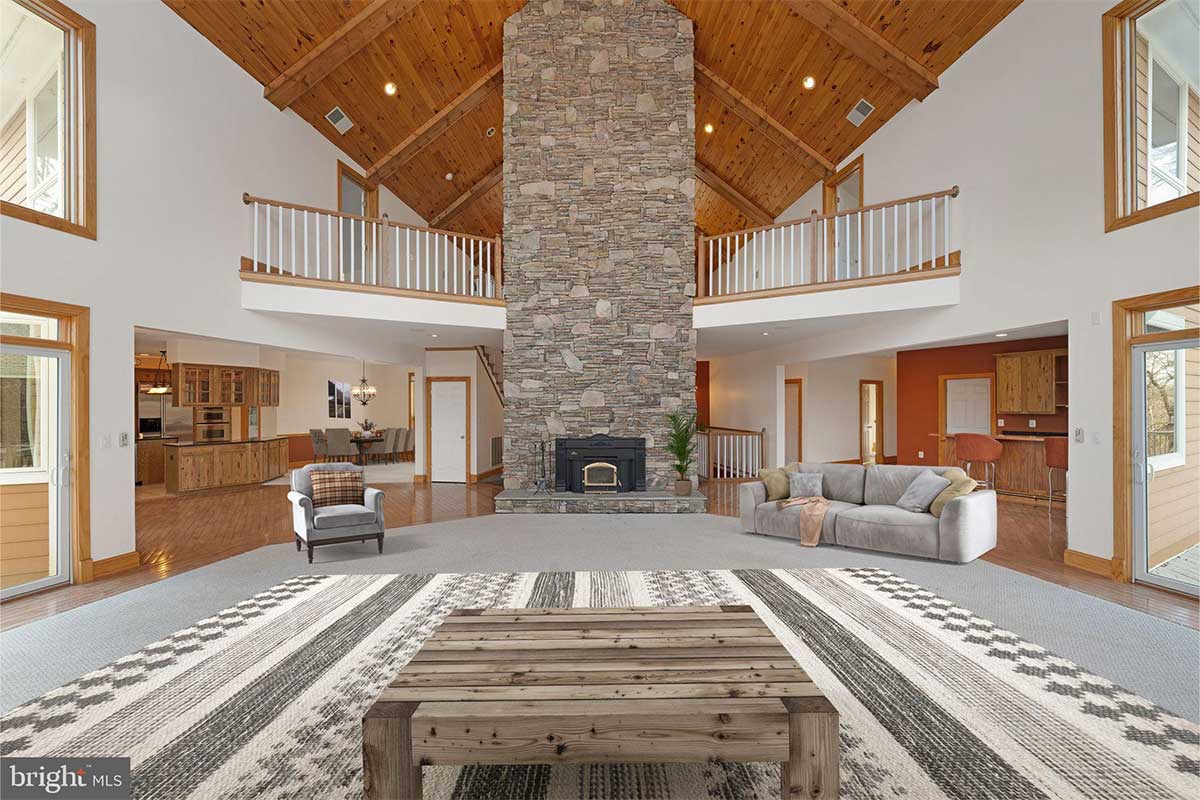
Once you are able to break your gaze away from the chalet windows, you’ll be mesmerized by the floor-to-ceiling stone hearth and wood burning fireplace. Accentuated by the wood-plank cathedral ceilings, all of the different features in the great room truly feel like you have your own private ski resort right in NoVA.
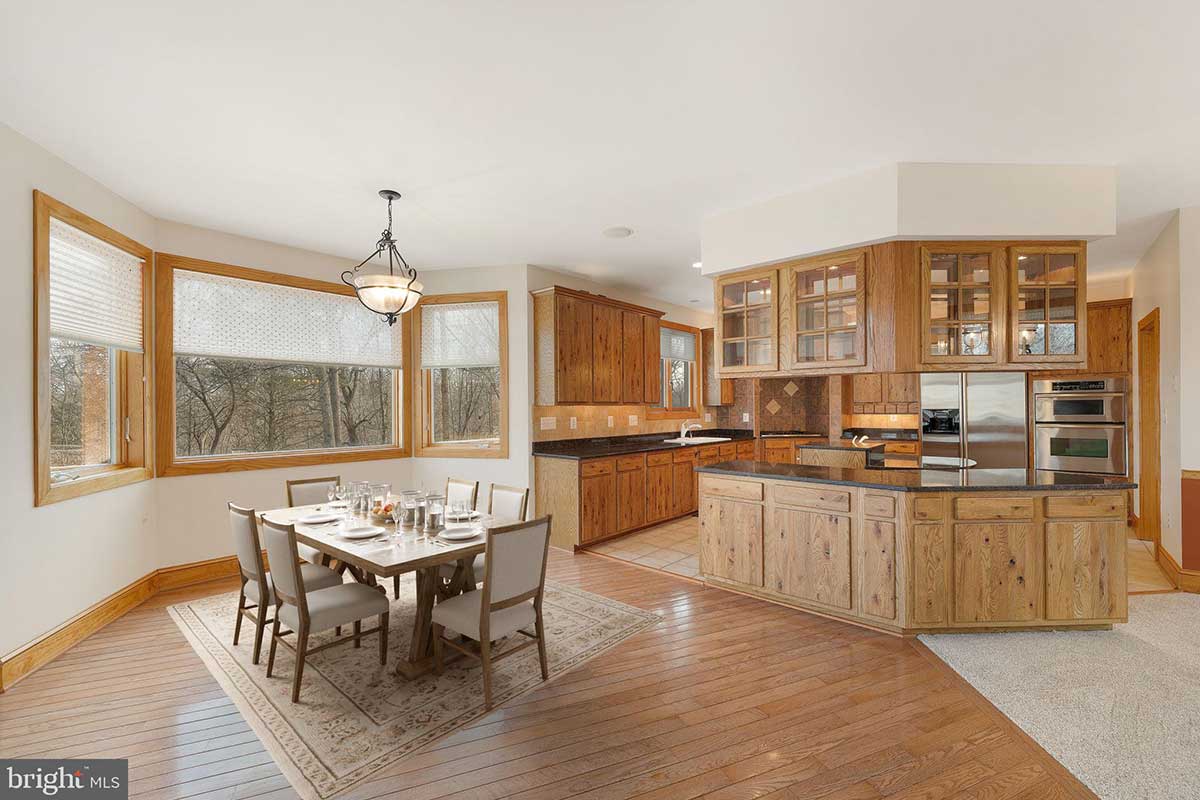
Buyers will appreciate the space in the kitchen. With two islands, a prep sink, large refrigerator, a double oven, and plenty of cabinets, meal prep will be a breeze. The kitchen is also connected to the butler’s pantry/mudroom, breakfast area, and a formal dining space for easy access to all of your most used spices and gadgets.
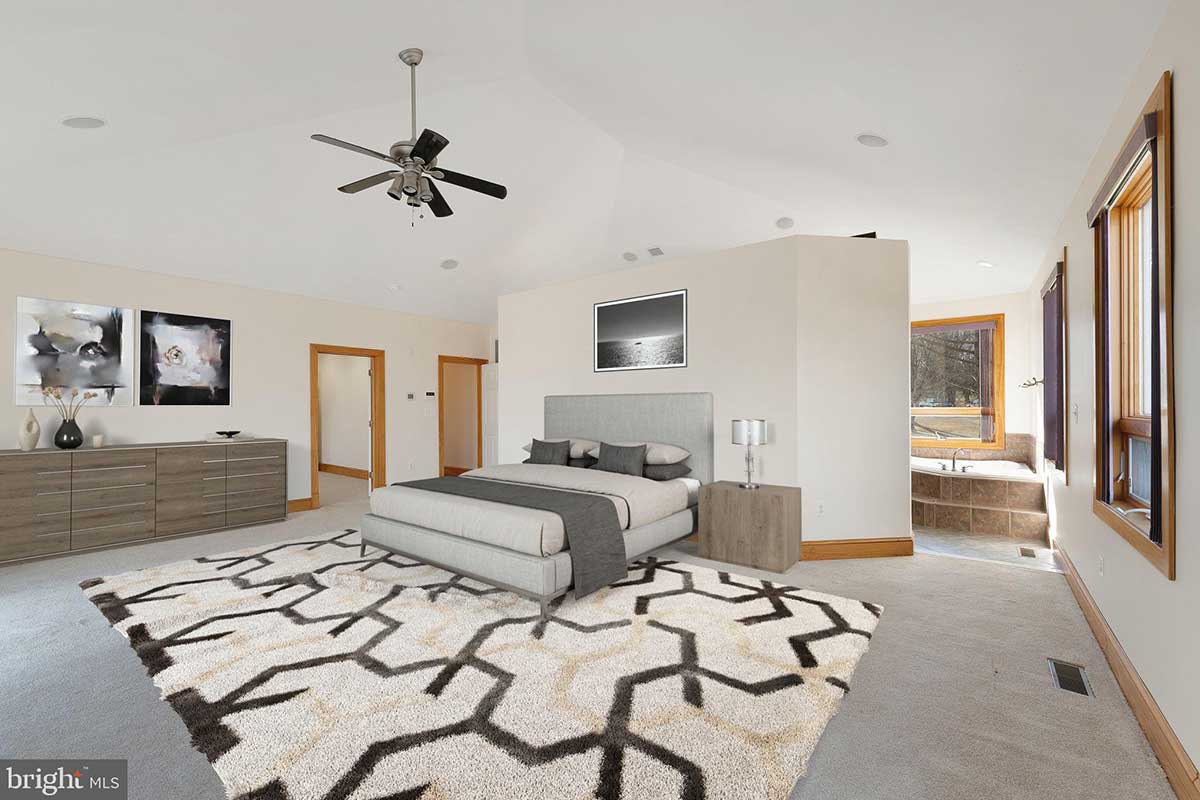
The primary bedroom is a main level fixture in this custom-built home. Located near the back of the home, the room has direct access to the deck and backyard. Behind the wall is where you’ll find the primary bathroom, which features a soaking tub, a large tiled walk-in shower, and walk-in closet.
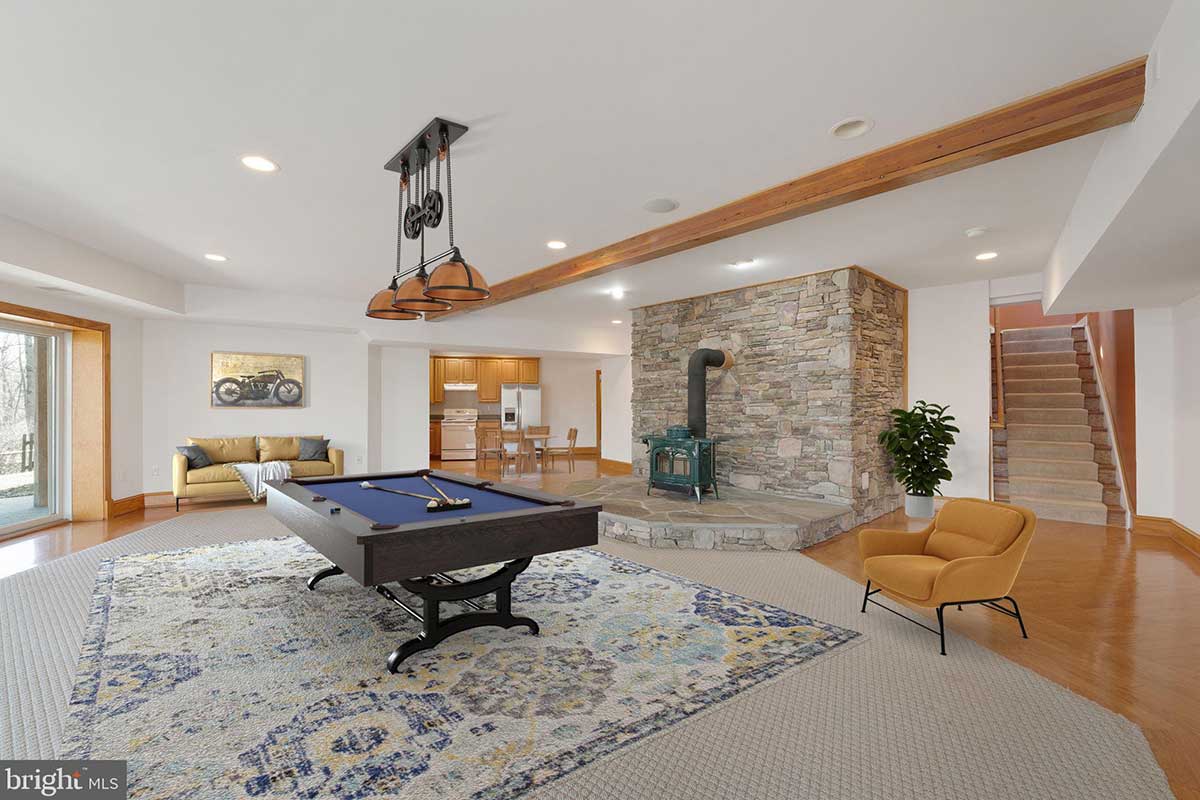
Head down to the lower level and it’ll feel like you walked into a second home. The rec room has plenty of space for whatever games and entertaining you have planned. Aside from the square footage, the new owners will appreciate the stone hearth with enameled wood stove and direct access to the back patio (which also includes those stunning forest views from the main level).
This space showcases a second kitchen, a bedroom with an ensuite bathroom, media room, and another bathroom that has four showers and three bathroom stalls and sinks.

While the views from inside the house are stunning, the back deck offers the best uninterrupted sights. Expanding across almost the entire length of the home, you’ll be able to take in all of the natural beauty of the private and secluded lot from the deck.
The property also features an attached two-car garage and a separate detached two-car garage with built-in cabinets for a workshop space.
For more information about 38914 Goose Creek Ln., contact Kaaren Lofgren at McEnearney Associates.
Feature photo courtesy McEnearney Associates
For more local listings, subscribe to Northern Virginia Magazine’s Real Estate newsletter.

