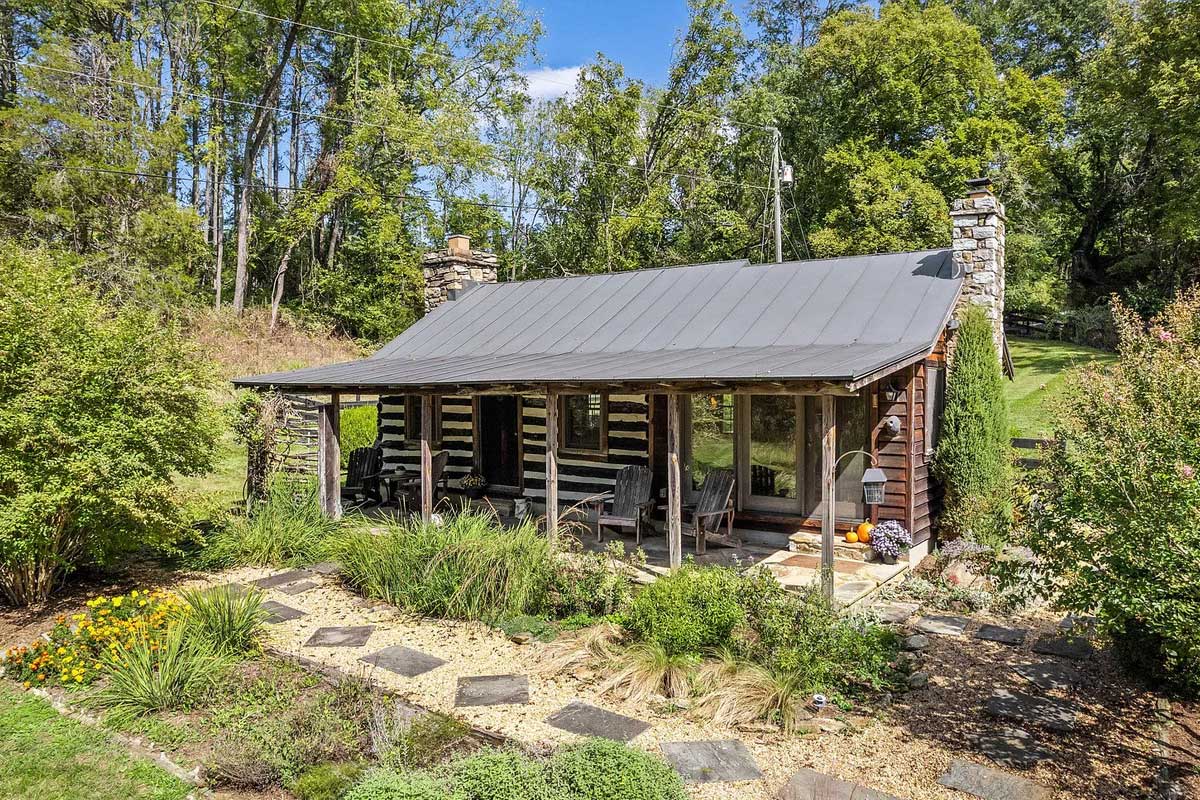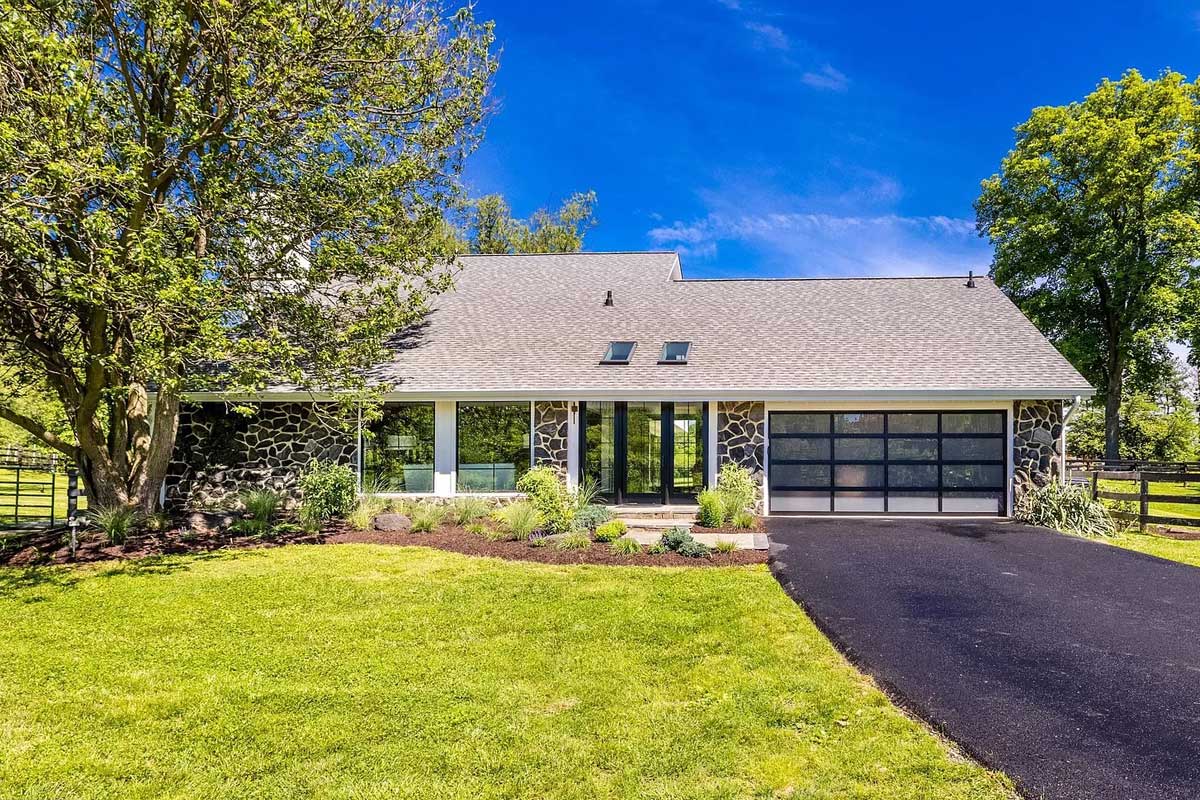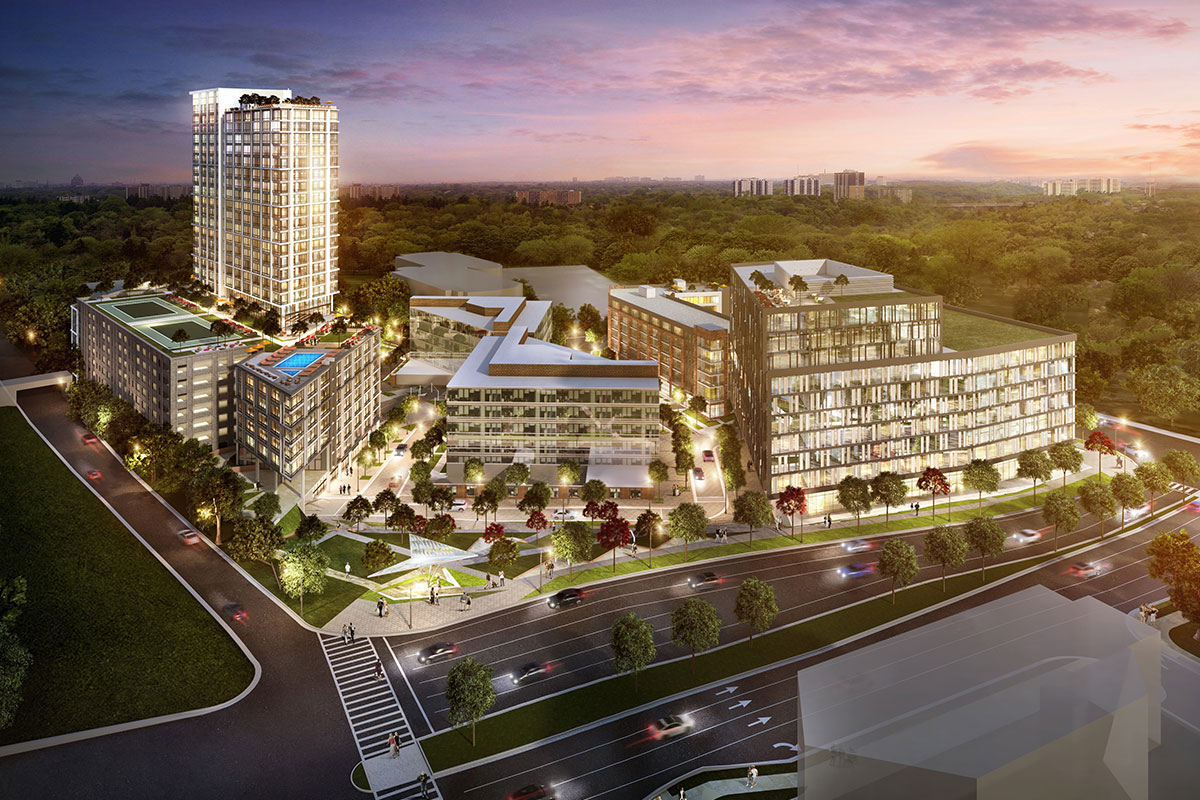
A 1.35 million-square-foot development project near the Wiehle-Reston East Metro station has been recommended for approval by the Fairfax County Planning Commission, leaving the final decision up to the board of supervisors on Tuesday, Oct. 15.
Subscribe to our weekly Home newsletter for more news on development in NoVA.
The initial proposal was submitted in April of 2017 and since then, the applicant—New York-based development company TF Cornerstone—and Fairfax County have revised the project proposal to better balance overall design, transportation improvements and residential and non-residential use, according to a recent county addendum. The entire project is designed by architect Cunningham Quill and landscape architect LandDesign Inc.
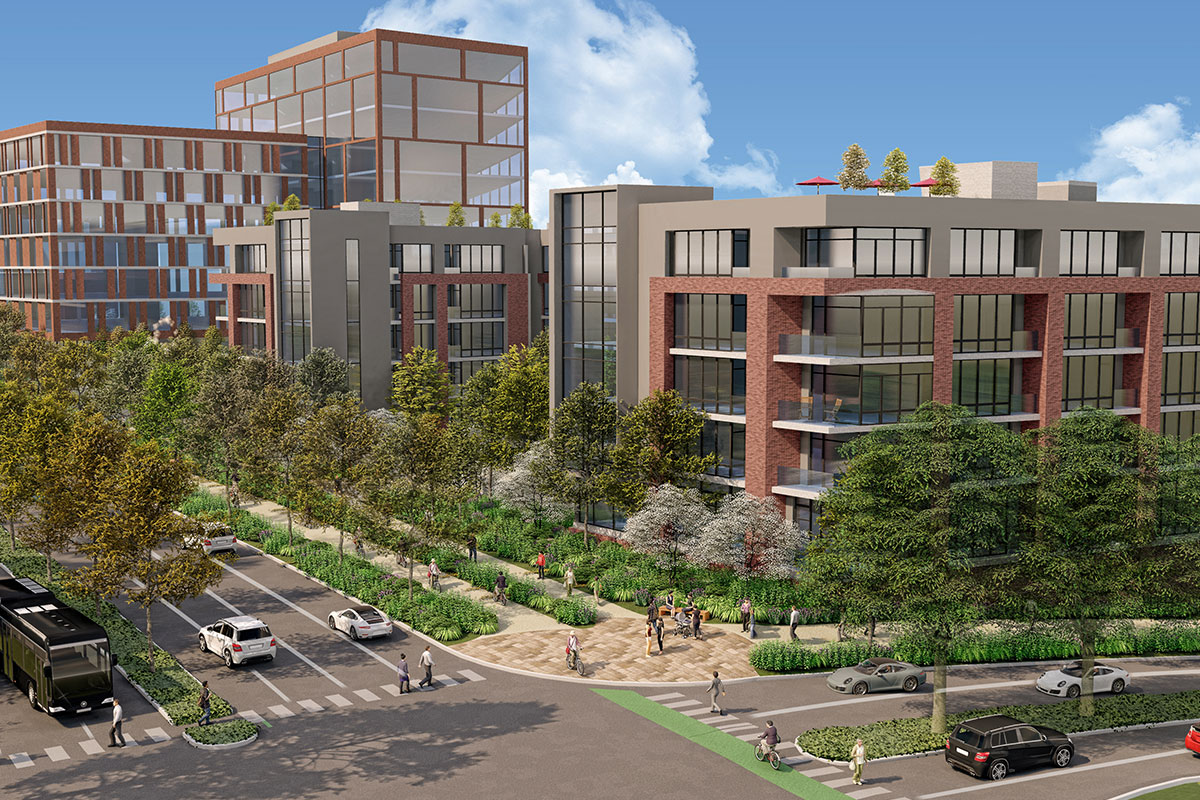
The mixed-use property, entitled Campus Commons, consists of two existing six-story office buildings that will remain part of the development, as well as the addition of two residential buildings and one new office space. Between the two residential sites, there will be a total of 655 dwelling units available.
While 59% of the property will be residential, 41% will go toward office space and retail. At the private residences, amenities will include a rooftop pool, cabanas, outdoor grills, a dog run and several other recreation areas. As for the nearby offices, there will be outdoor work spaces available, as well as event and meeting space within the buildings.
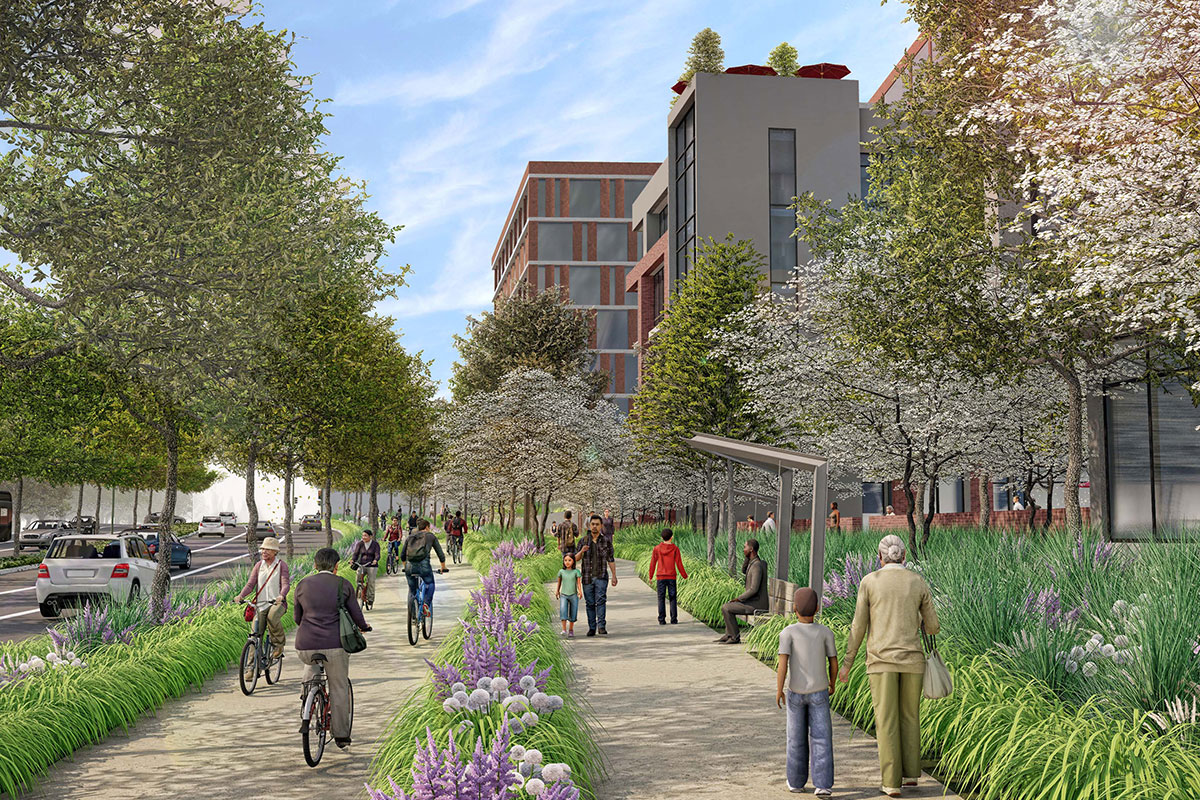
The site also includes five publicly accessible park spaces integrated into the design, each serving a different purpose, such as a public art space and sports recreation.
According to the Sept. 25 county meeting document, “The Wiehle Station TOD District is envisioned to evolve into an educationally focused urban neighborhood with residential areas that are well-connected to transit via multiple new pedestrian-oriented streets.”
This piece will be updated following the Tuesday, Oct. 15 meeting held by the county’s board of supervisors.


