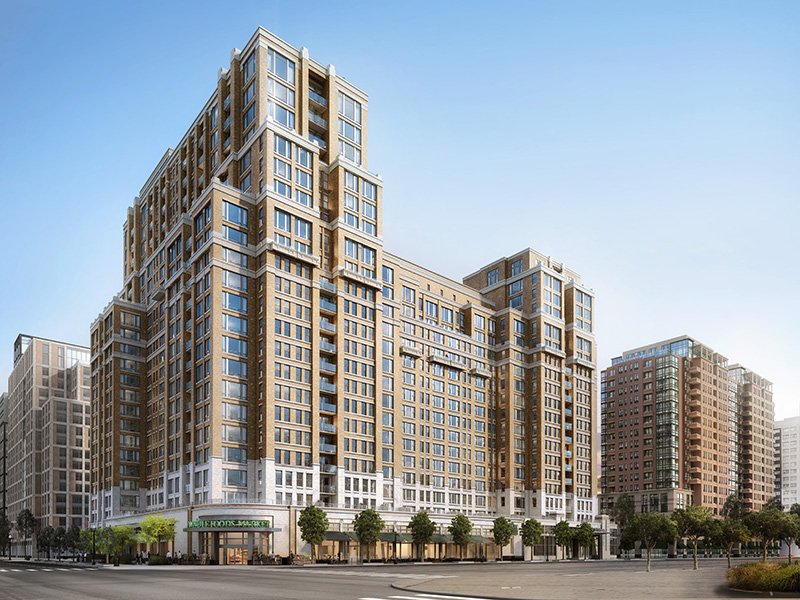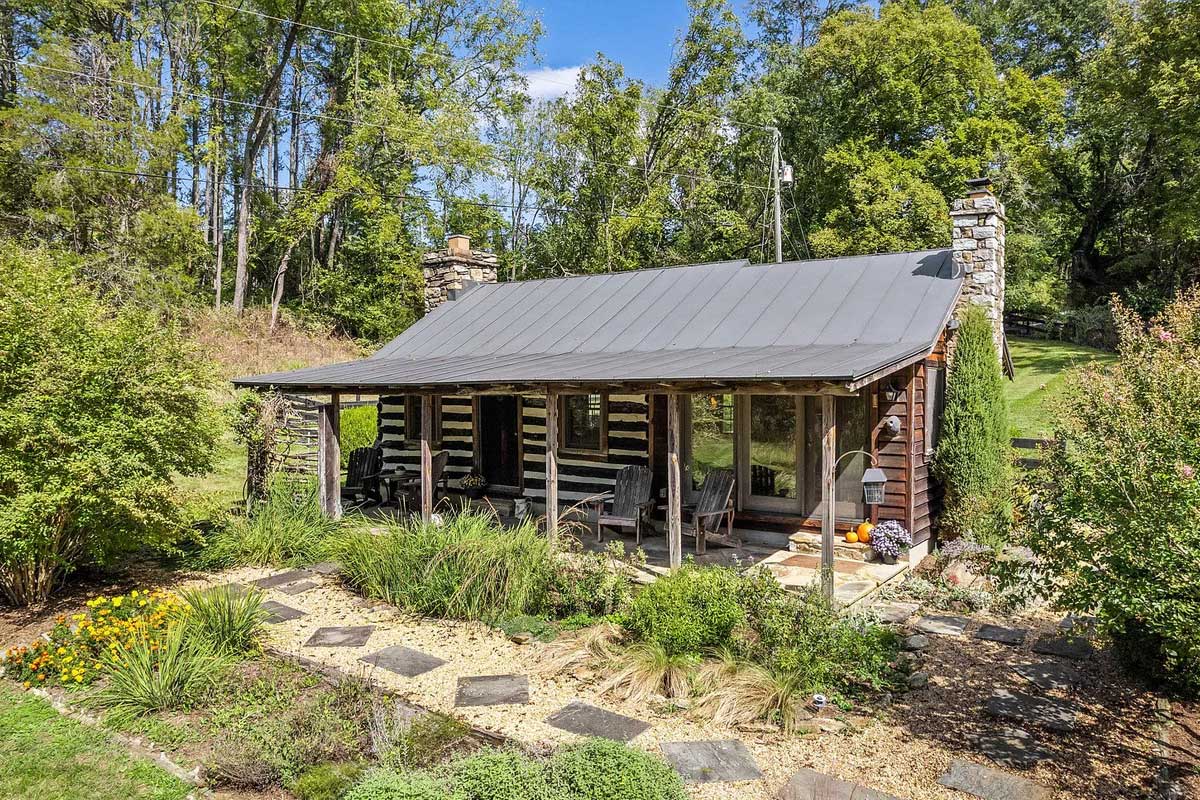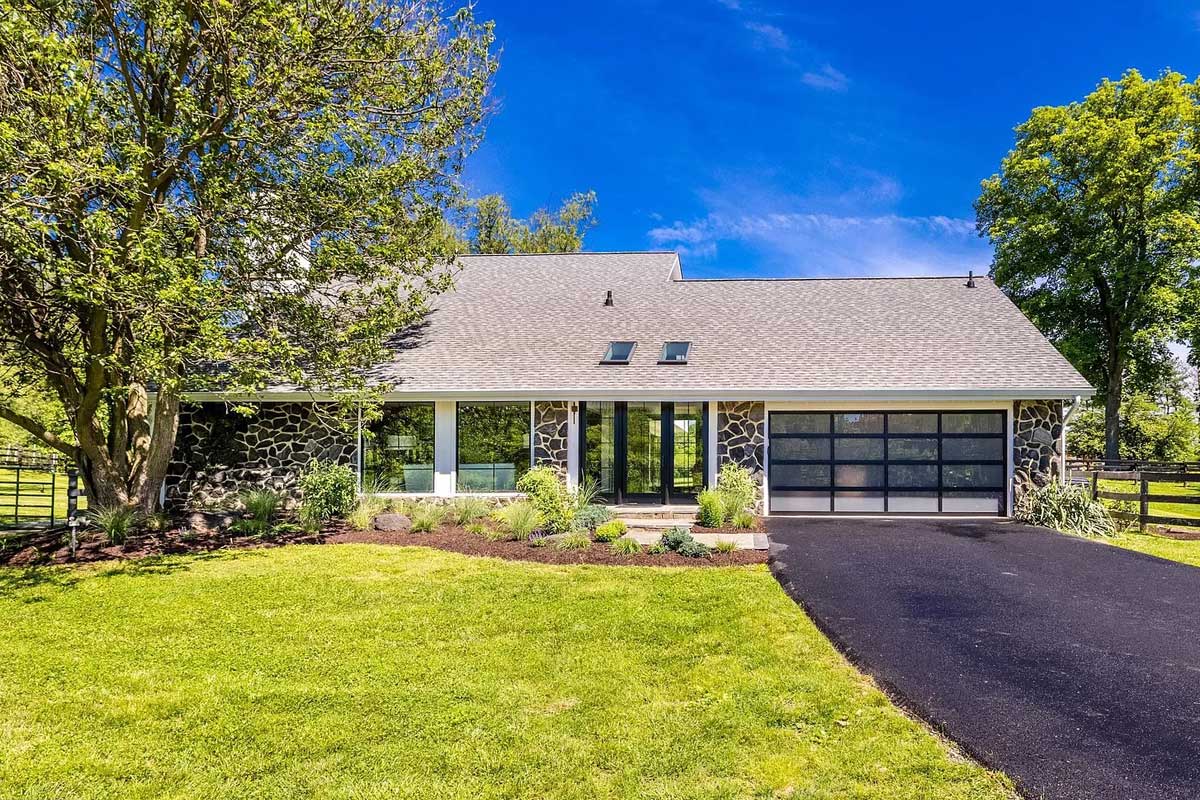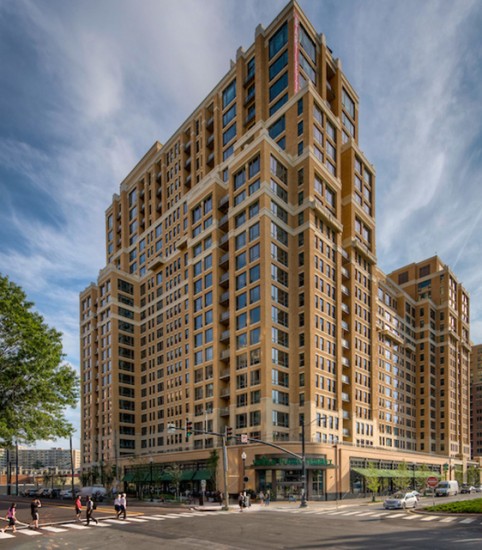
The Bartlett, Pentagon City
Pentagon City is growing, and it now includes one of the largest residential projects in the region with Vornado Residential’s recently opened Bartlett, a 23-story, 699-unit apartment building that sits above the new Whole Foods Market.
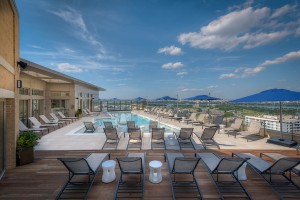
The complex has over 40,000 square feet of indoor and outdoor amenity space such as a sundeck and rooftop pool at the Sky Club, which also features an outdoor flat screen TV and an indoor lounge with billiards and a bar; a 4,000-square-foot fitness studio outfitted for CrossFit, HIIT workouts, spinning and yoga with a hydration bar serving up infused water; The Loft entertainment room with a TV wall, foosball, billiards and gaming console; The WorkBar co-working center with Wi-Fi, teleconferencing systems, computers, printers, scanners and more; The Grill Deck, featuring outdoor dining pods with private grills, furniture and a pizza oven; and The Lawn, a courtyard with a fire pit and game area.
The residence’s offerings cost up to $6,300 for 3- to 12-month leases and consist of studio, one-, two- and three-bedroom options—ranging from 766 to 1,580 square feet—with high-designed interiors including chef-inspired kitchens and views of the Washington skyline. And residents also have access to a 24-hour concierge, a bike storage and repair station, a waterless car washing and detailing area, on-site ATMs and FEV Electric car charging stations. Those with pets can utilize the mobile pet groomer, a pet salon, dog park and treat station.
The Bartlett is also home to the flagship store of Commonwealth Joe Coffee Roasters and has an exclusive residential entrance to Whole Foods Market.
The Signet, McLean
Beginning this winter sales are expected to open for The JBG Companies’ The Signet, a six-level, 123-unit luxury condominium residence that broke ground in late May. The mixed-use development is slated to have about 5,000 square feet of street-level storefronts and restaurants along with gardens, walking paths and a public park.
Located at 6900 Fleetwood Road, the residence was designed by Franck & Lohsen Architects and Page Architects with the high-end interiors designed by Bill Rooney Studios and will include a full-time concierge, resident lounge and underground parking. Residences will come in one bedroom, one bedroom with den (starting at $800,000), two bedroom (starting at $1.2 million), two bedroom with den (starting at $1.5 million) and three bedroom (starting at $1.8 million) condo options.
The Hub, Dulles
An 85-acre spot at the intersection of the Dulles Toll Road and Route 28 is getting more development as The Hub, a joint venture between Origami Capital Partners and Greenfield Partners, is set for major construction. The site, formerly known as Dulles World Center, will undergo a billion-dollar buildout that will include retail, entertainment, multifamily residential, office and hotel space.
The property, adjacent to the future Innovation Center Metro, is approved for 400,000 square feet of retail, 1,265 multifamily residential units, 3.5 million square feet of office space and 350 hotel rooms. The campus will also include a central promenade including outdoor recreation, retail and entertainment space with one level of retail opening to an outdoor plaza with water features and a lower level of street-level stores. A dozen full-service restaurants and at least one entertainment venue are also expected. Along with the development there will be a realignment of Innovation Avenue and a new interchange with the avenue and Route 28.

