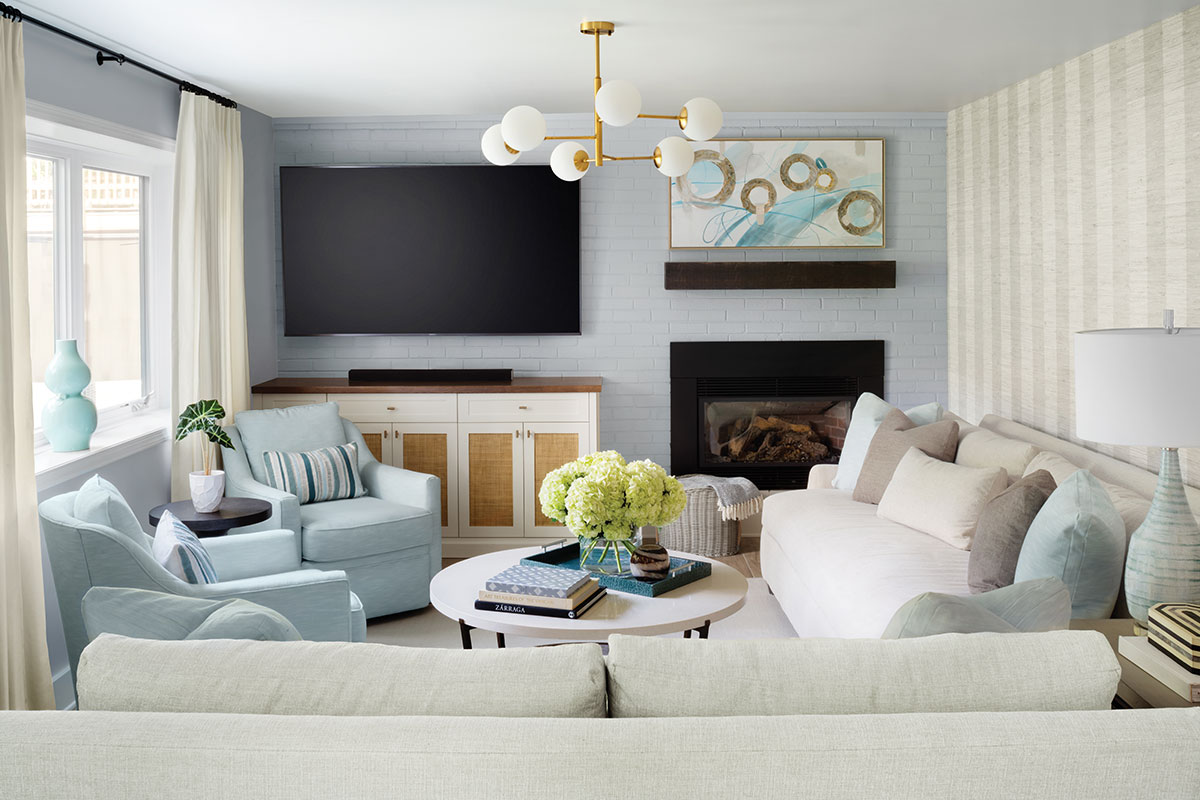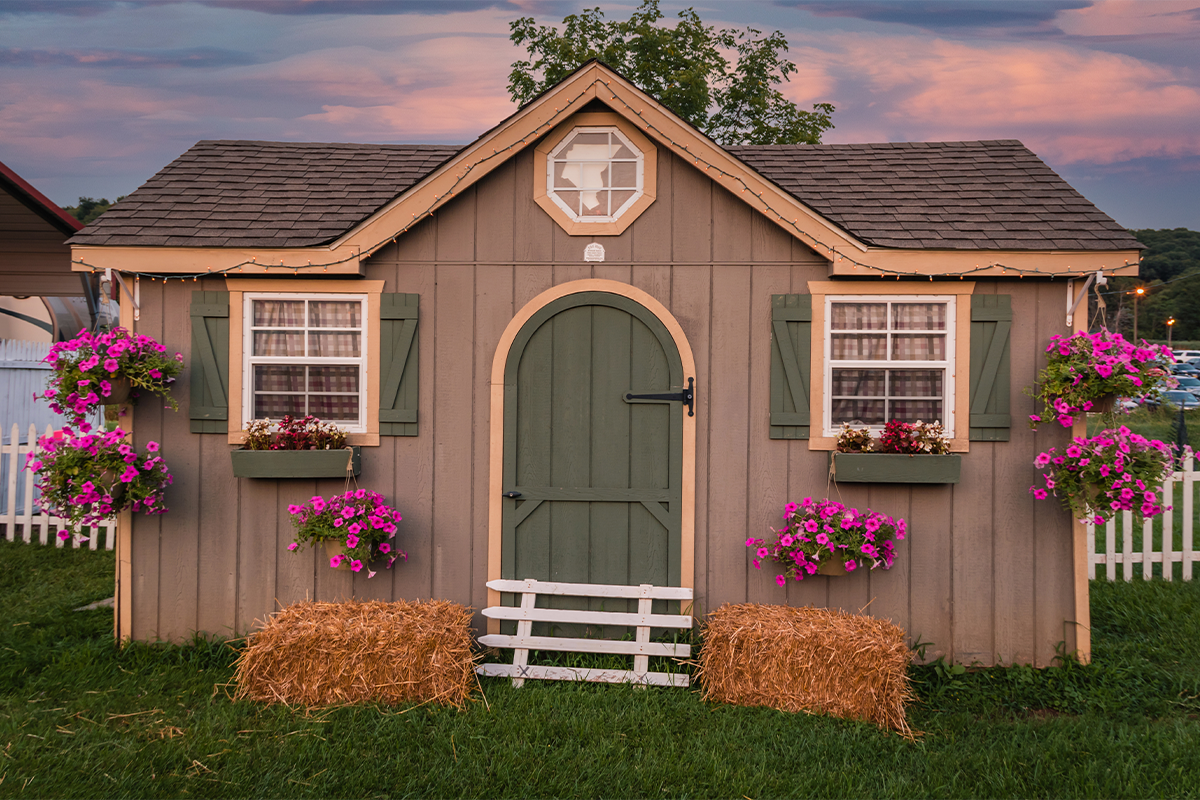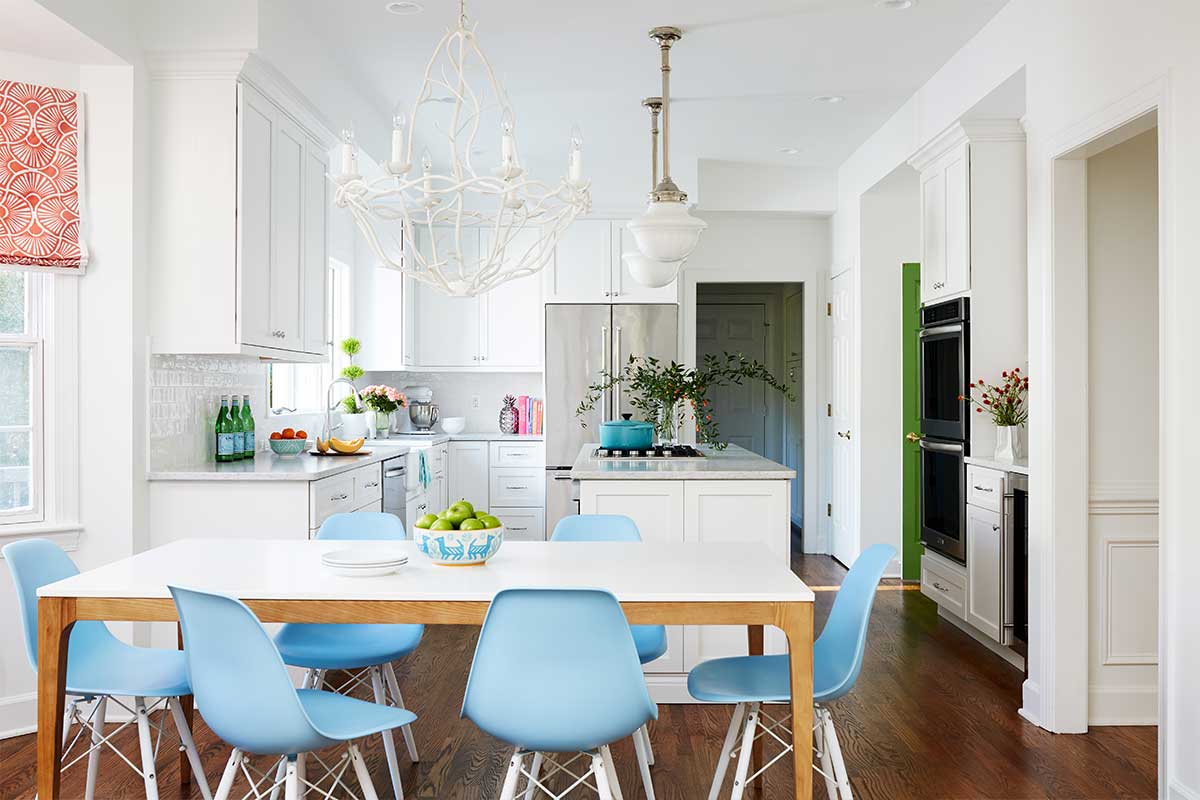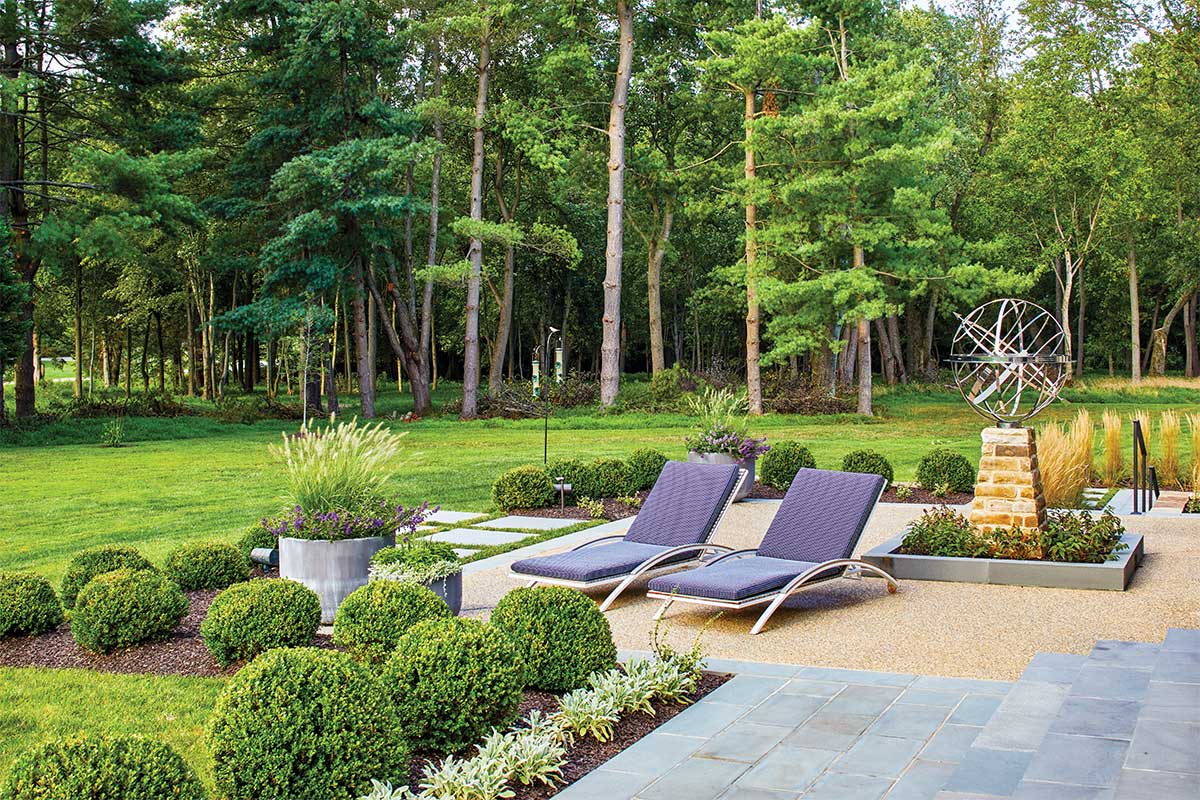The Rev. Patrick Hunnicutt and his wife, Sally, spent years avoiding the lower level of their 1960s Alexandria home with its dark rooms, dated carpeting, and painted wood paneling. Ultimately, they decided it needed a full transformation.
“We knew we wanted a light-filled, warm, and inviting space to bring out the best features of our midcentury-modern home and stand the test of time — but we had absolutely no idea how to get there,” Sally says.
That’s where interior designer Laura Hildebrandt of the Vienna-based design firm Interiors by LH came into play.
“We relied heavily on Laura and her vision for the space to get us to that end point,” Sally says.
A Full Face-lift
The Hunnicutts brought on Interiors by LH to help make the family’s home more functional and to make the most of their space.
The renovation included a full lower-level reconfiguration that now includes a screened-in porch with a rooftop deck, two bedrooms, a bathroom, a mudroom, and a reimagined living room.
“The overall theme was basically to honor the bones of the house, which had some nice midcentury touches, but to also keep it light and bright,” Hildebrandt says. “The family is very busy, so they wanted the home to feel like they were on vacation.”
Hildebrandt worked closely with architect Felix Serrano on the plans to ensure there would be a lot of natural light and that views from the family room would not be blocked.
The couple’s twin daughters, who previously shared an upstairs bedroom, received newly redesigned rooms as part of the project.
The addition of closets and two new windows for more natural light turned these once-dark spaces into sunny, cheerful rooms for 12-year-old girls ready to enter their teen years.
Hildebrandt finished off the rooms with fun colors and accents to fit the girls’ individual personalities.
Hildebrandt also reimagined the bathroom and mudroom. By reconfiguring the bathroom, the designer added a double sink vanity. The room has large format tile from TileBar and new fixtures. The mudroom went from a dank, dreary look to an inviting spot to do the laundry and grab a snack from the extra refrigerator.
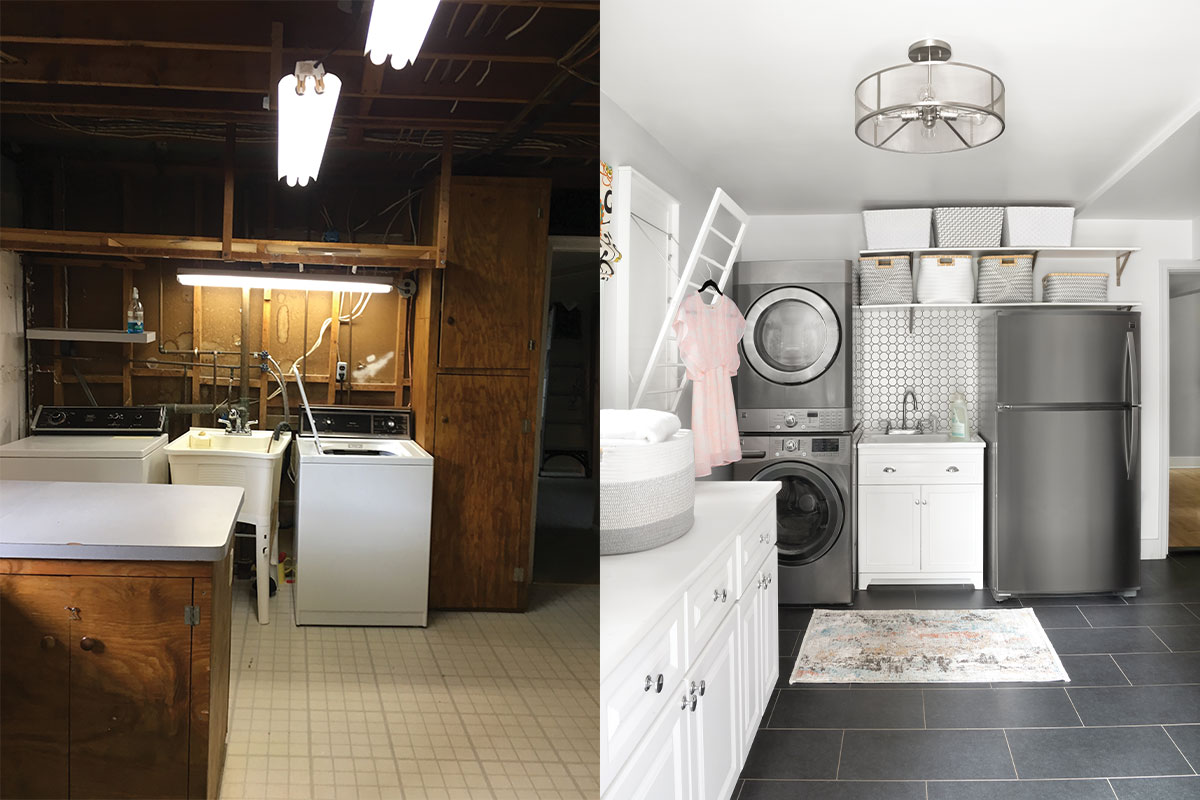
Creating a Cozy Space
In the family room, a custom cabinet, a mantle, and a large television replaced the fireplace hearth so the family could have movie nights or watch the big game.
The room got a new window that’s lined with linen drapes that offer a coastal vibe — a nod to the vacation they desired.
Behind one of the two soft gray Robin Bruce sofas, Hildebrandt created extra seating with a bar table and stools from Universal Furniture. Two light blue Rowe swivel chairs give the room a tiny pop of beachy color, while Thibaut striped wallpaper adds texture and contrast against the walls that are painted in Light French Gray from Sherwin-Williams.
Conversation pieces include an inherited midcentury matchbook collection that Hildebrandt displayed above the cabinet — and the family’s inherited Salvador Dali painting.
The designer created a seamless transition from the lower level onto the porch with a neutral porcelain tile by Emser.
Added underfloor heating ensures toes stay warm in the winter months.
Porch Progress
The family room opens to the screened-in porch through French doors, making for a lovely continuation of the home’s interior.
The family wanted this space to become an extension of their entertainment area. “They wanted a place where they could hang out and watch football on Sundays, or a place to eat outside together where they wouldn’t be attacked by mosquitoes.”
The porch features lightweight aluminum furniture for comfortable dining and a continuation of the color palette with walls painted in Gateway Gray and the ceiling in Swimming Blue, both from Sherwin-Williams.
Throughout the year, the family can usually be found in the living room or on the porch.
“Having these spaces has brought our family closer together, and they were key to getting us through the pandemic,” says Sally. “Depending on the season, the two rooms are the primary gathering place for family and friends for movie nights, game nights, cocktails, and more.”
Hiring Hildebrandt, Sally says, made a huge difference since the renovation involved so many decisions. “She optimized every decision we made and enabled us to maximize the value of every dollar spent to transform the space. That investment pays dividends every single day for our family, and we are blown away by the transformation.”
Feature image by Stylish Productions
This story originally ran in our November issue. For more stories like this, subscribe to Northern Virginia Magazine.

