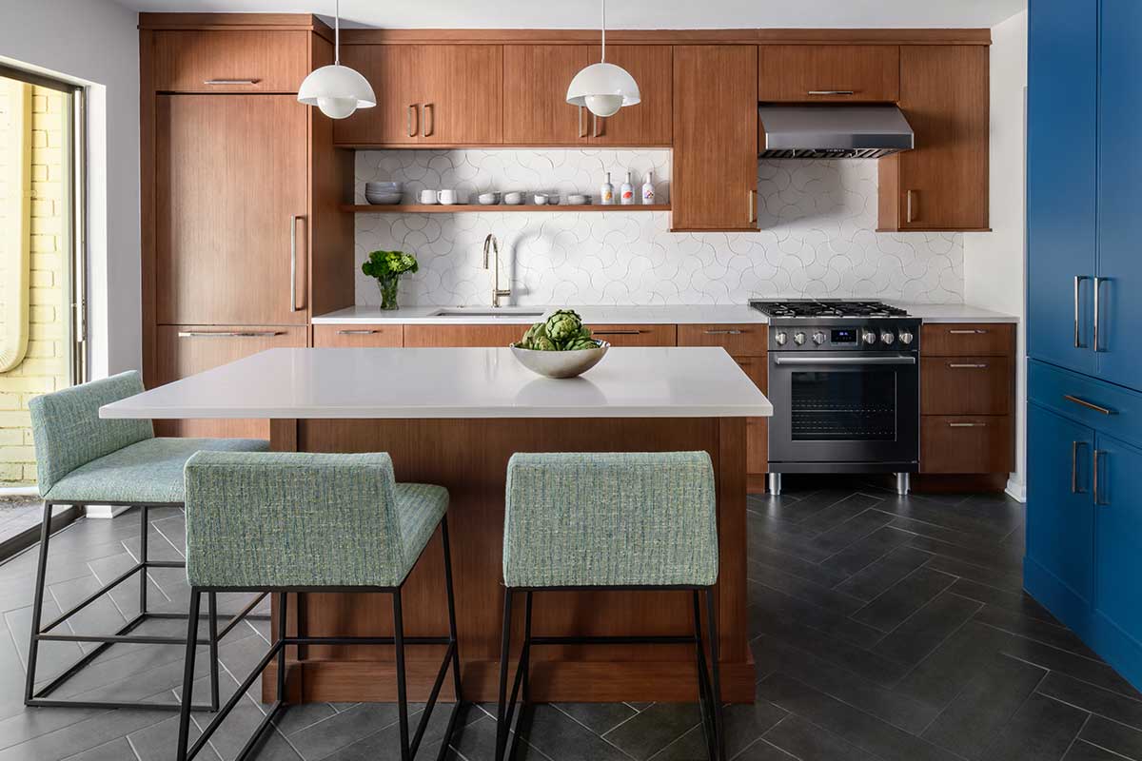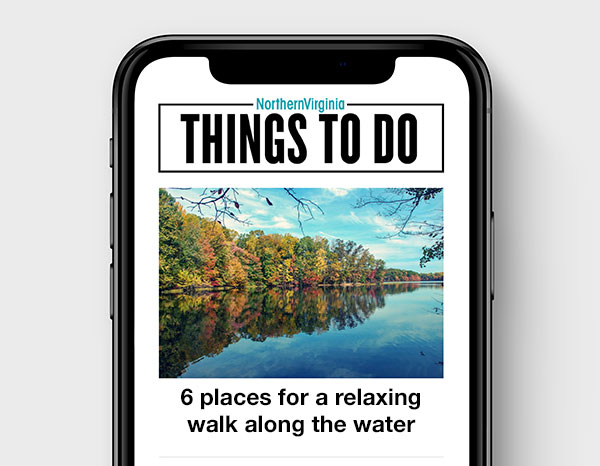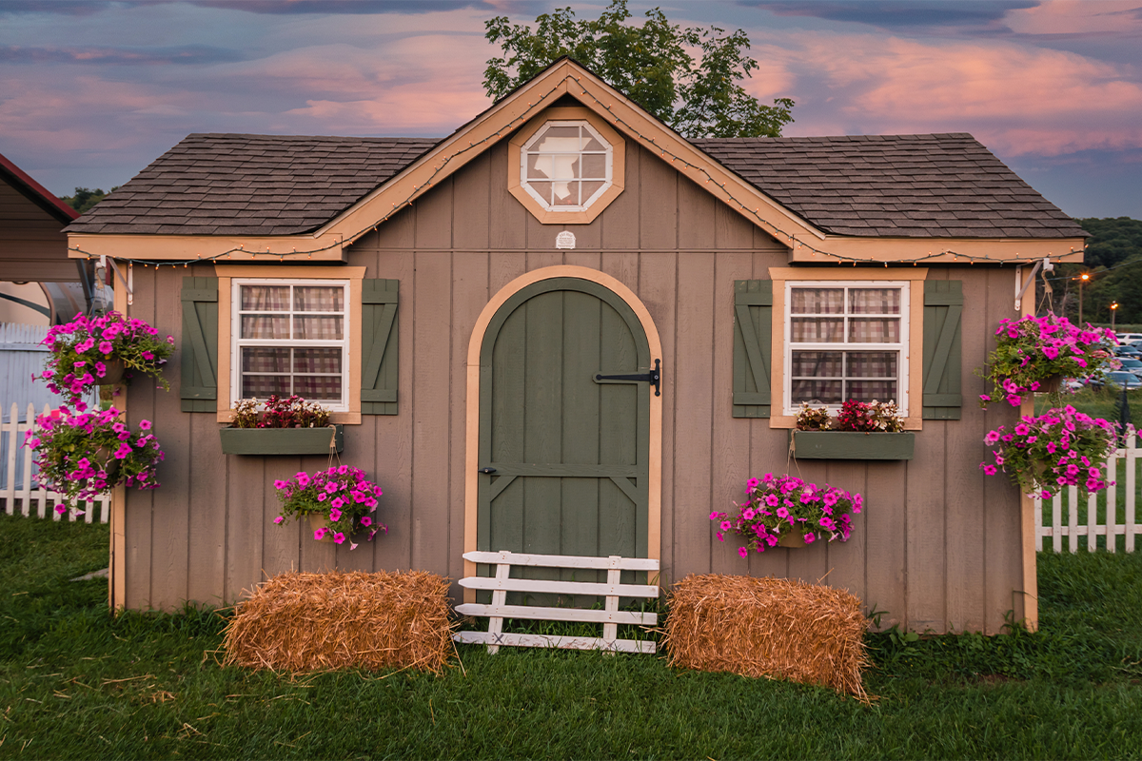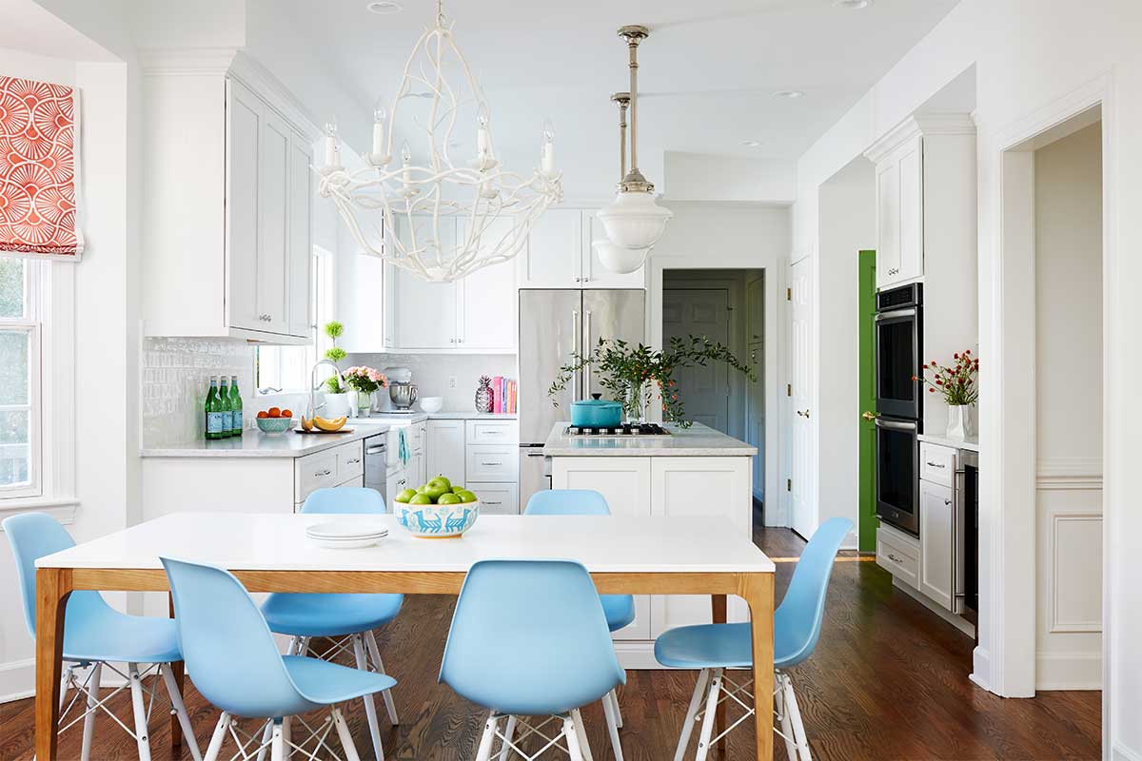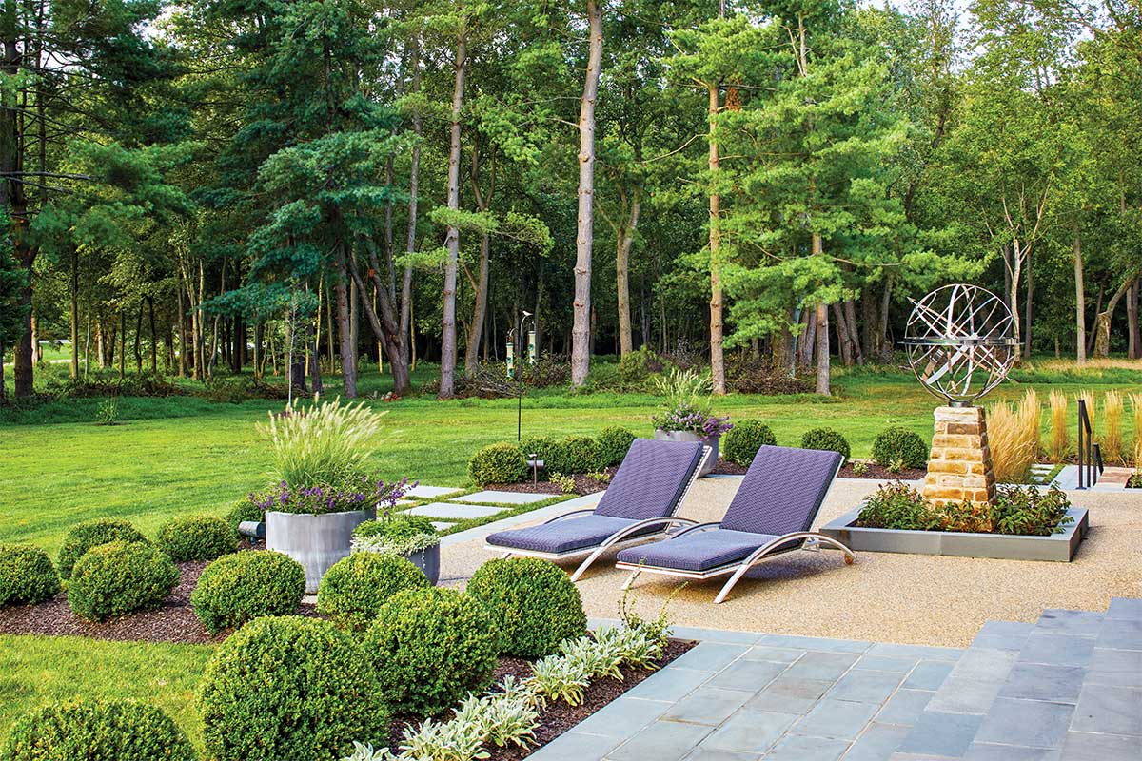When Valerie Ritter decided to renovate her 1969 Reston townhouse, she knew a few things for certain: She wanted something reminiscent of the era of the house, but that also felt current and functional.
After determining her vision, she turned to Aidan Design senior designers Nadia Subaran and Kelly Emerson to help bring it to life.
“It was really amazing working with Kelly and Nadia,” Ritter says. “I have a lot of opinions and thoughts and they were really able to just take my vision and expand upon it.”
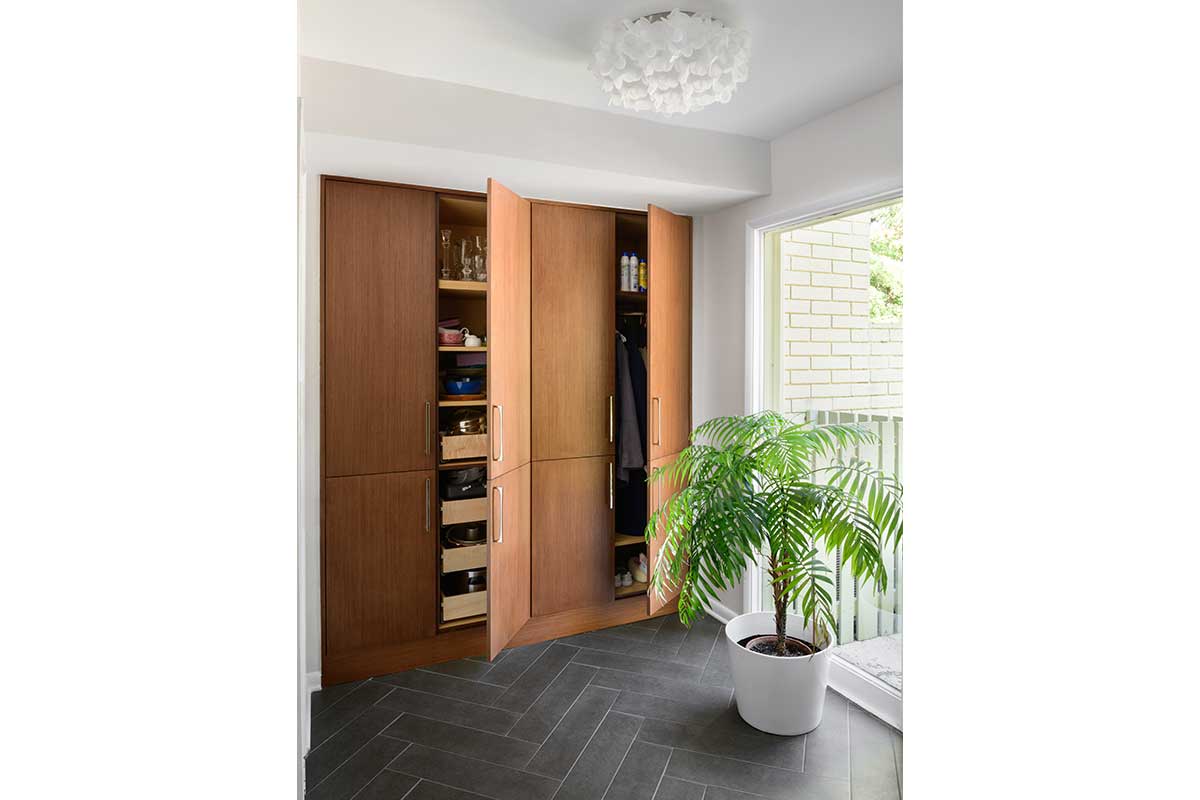
Improving the Home’s Flow
The renovation project included updates to the kitchen, foyer area, and powder room.
The first order of business was finding a way to join the kitchen to the rest of the home in a more efficient way.
“The kitchen felt so disconnected from the rest of the house,” says Subaran. “And a big part of what we wanted to do was create a space that was light and bright but also felt really connected to the adjacent dining room and the living room.”
However, Ritter is not a huge fan of open floor layouts. She still wanted separation between the rooms.
A second doorway was added to the wall between the kitchen and dining room to create double walkways and help improve that sense of connectedness while still keeping the separating wall intact.
“This was such a brilliant move that helped with the flow and made it feel more open but also goes along with the architecture of the house,” says Ritter.
It also helped bring in more light from the back of the house.
“All of that light was a huge gain to the space,” says Subaran. “It makes the kitchen feel much bigger as your eyes just take in so much more space.”
A kitchen island was added to create more counter space and allow for stools for seating. A separate detached cabinet was also created to serve as a pantry.
Adding Midcentury Modern Touches
Starting with the wood selection, Ritter had an idea of what she was looking for.
“Valerie is a design enthusiast and loves midcentury design, so she was really into choosing the finishes and colors that she wanted,” says Subaran. “It was very much a labor of love.”
“I’m not really a light wood person but I also knew I didn’t want a super dark wood,” says Ritter. “The medium walnut type of color just really evoked that feeling of furniture from the 1960s and went with the mid-to-late midcentury aesthetic that I was looking for.”
Ritter also took her time choosing the perfect tiling for the kitchen backsplash.
“I am just one of those people who loves art and design, and I really just went down a rabbit hole with this,” she says with a laugh. “I looked at probably thousands of tiles before deciding.”
Ultimately, she chose a white fish scale tile that was arranged in a way that makes the design appear more curvy than linear.
“We chose pedant lighting to add to the midcentury vibe and the geometry of them is also a nice nod to the tile,” says Subaran.
Finally, a deep blue cabinet color was chosen to help bring a pop of color to the project.
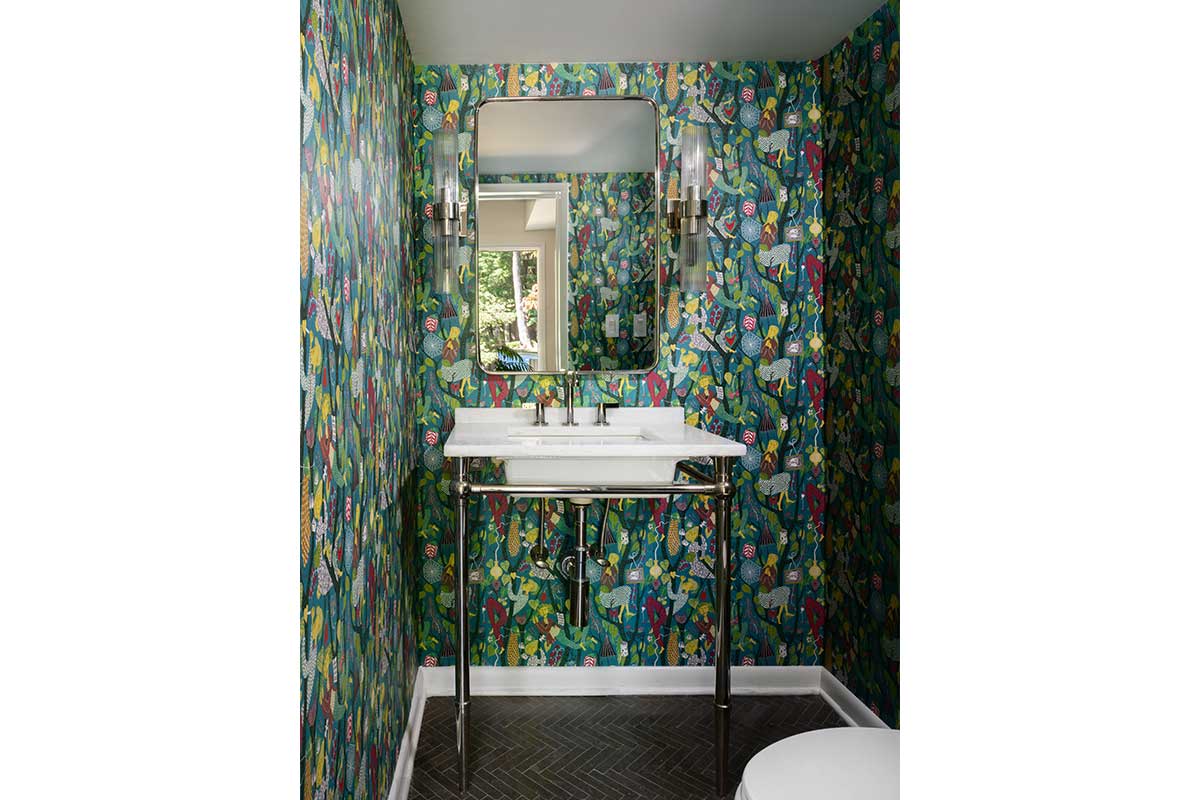
A Playful Powder Room
Another standout of the project was the stunning powder room upgrade.
“Powder rooms are such a fun place to really amp up the design elements and work as though it’s a little jewel box,” says Subaran.
Ritter decided she wanted something colorful and whimsical.
“I just thought it would be fun to have this funky little room in my house that would be a surprising choice with intense wallpaper,” Ritter says.
After looking through several wallpaper samples, she ended up going with a 1940s design that was originally a textile pattern by a Swedish designer and features fun colors like teal, maroon, and yellow. The design pattern alludes to stories from Nordic folklore and features spiderwebs, flautists sitting in trees, and sheet music.
“Once I saw the sample in real life and looked at it with the dark grey limestone floor tiles, I remember just knowing it was the one. It was one of those moments in life where you just get that feeling,” Ritter says. “It’s just a really interesting pattern.”
A metal console sink with a marble top was selected to help keep the small space open.
“For this project, I wanted to find designers who really understood me and my style, and Aidan Design just really nailed what I was looking for,” says Ritter. “It all just came together so nicely and turned out more beautiful than I ever imagined.”
Feature image by Robert Radifera
For more stories like this, subscribe to Northern Virginia Magazine’s Things to Do newsletter.

