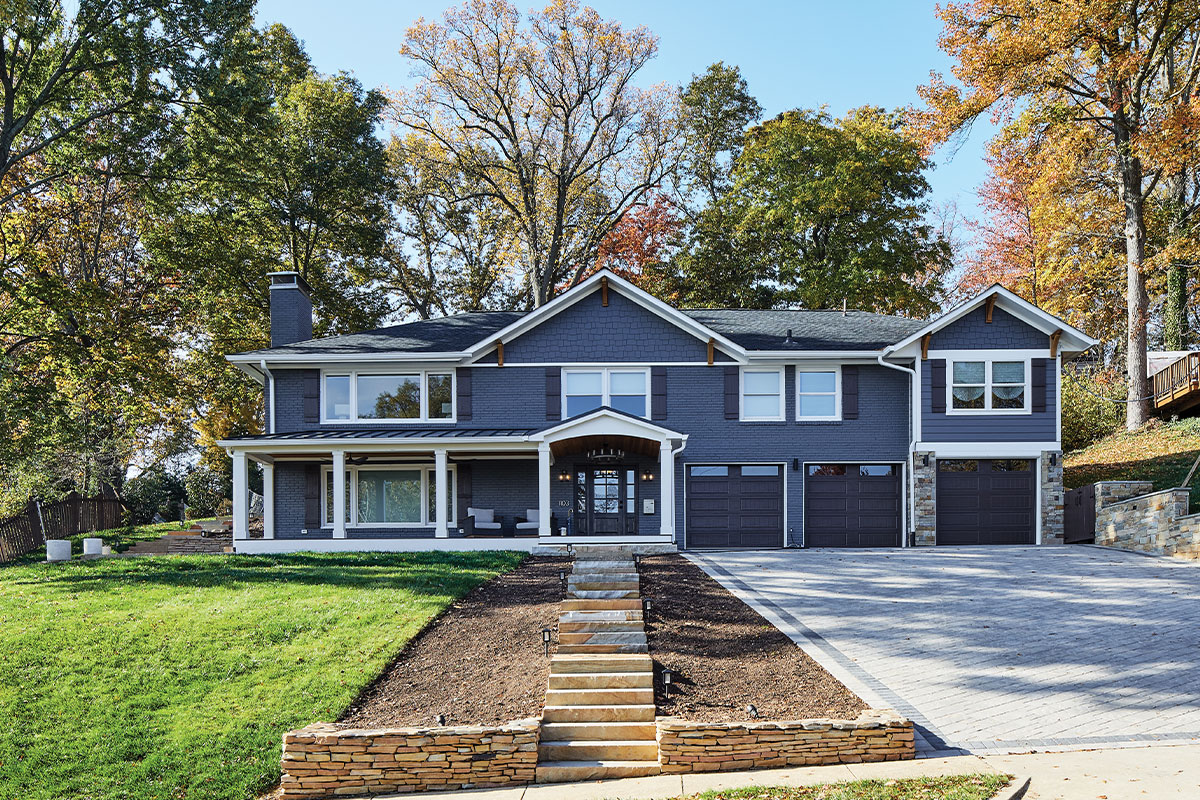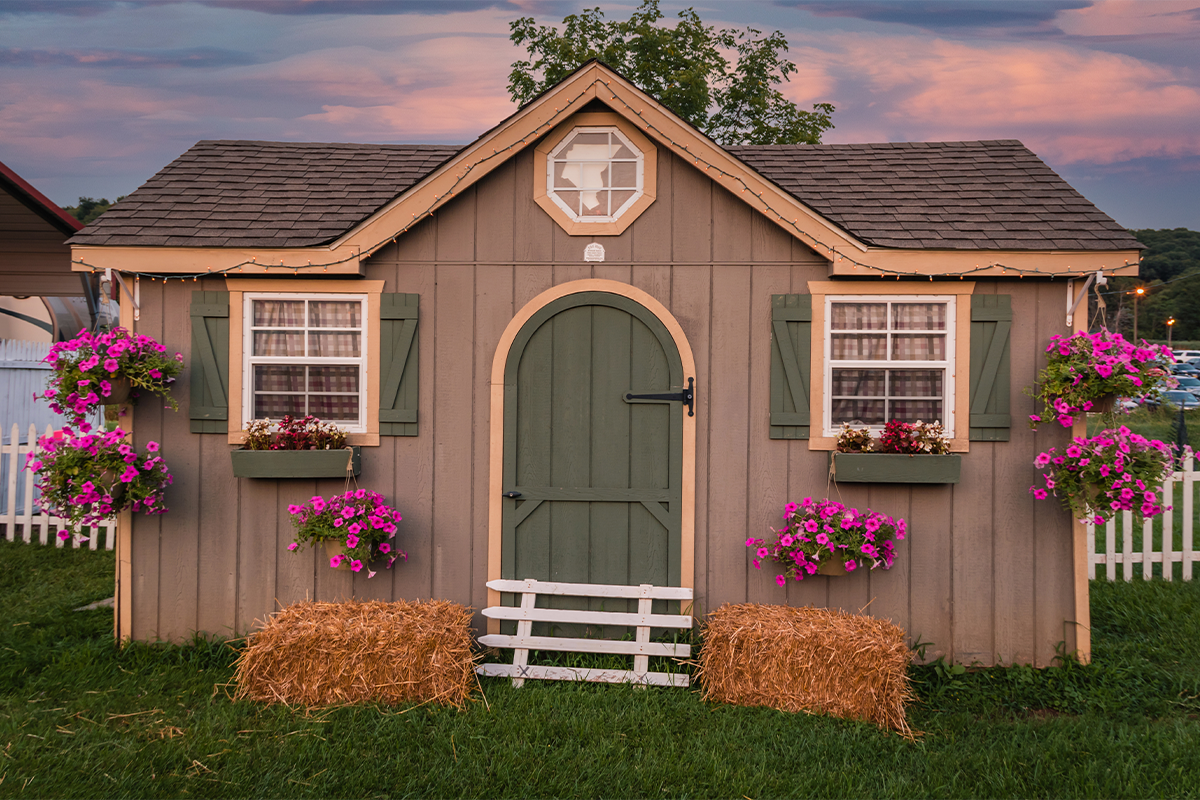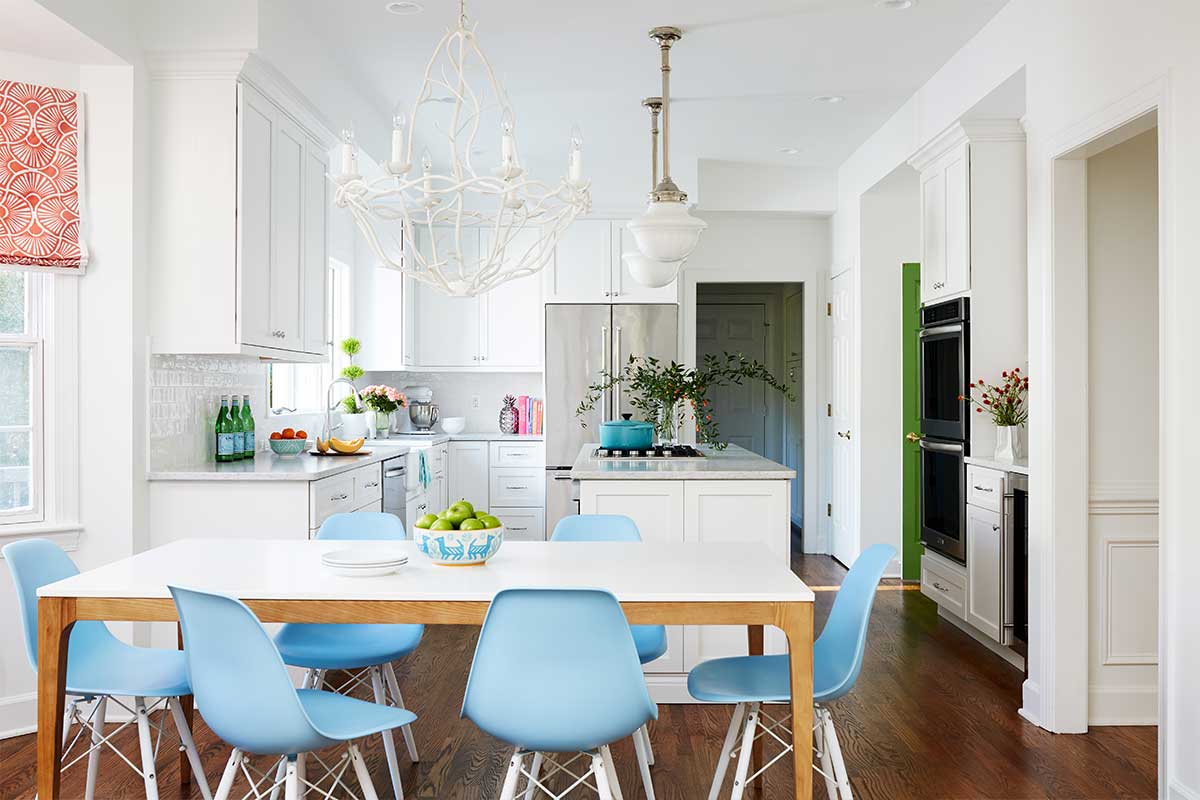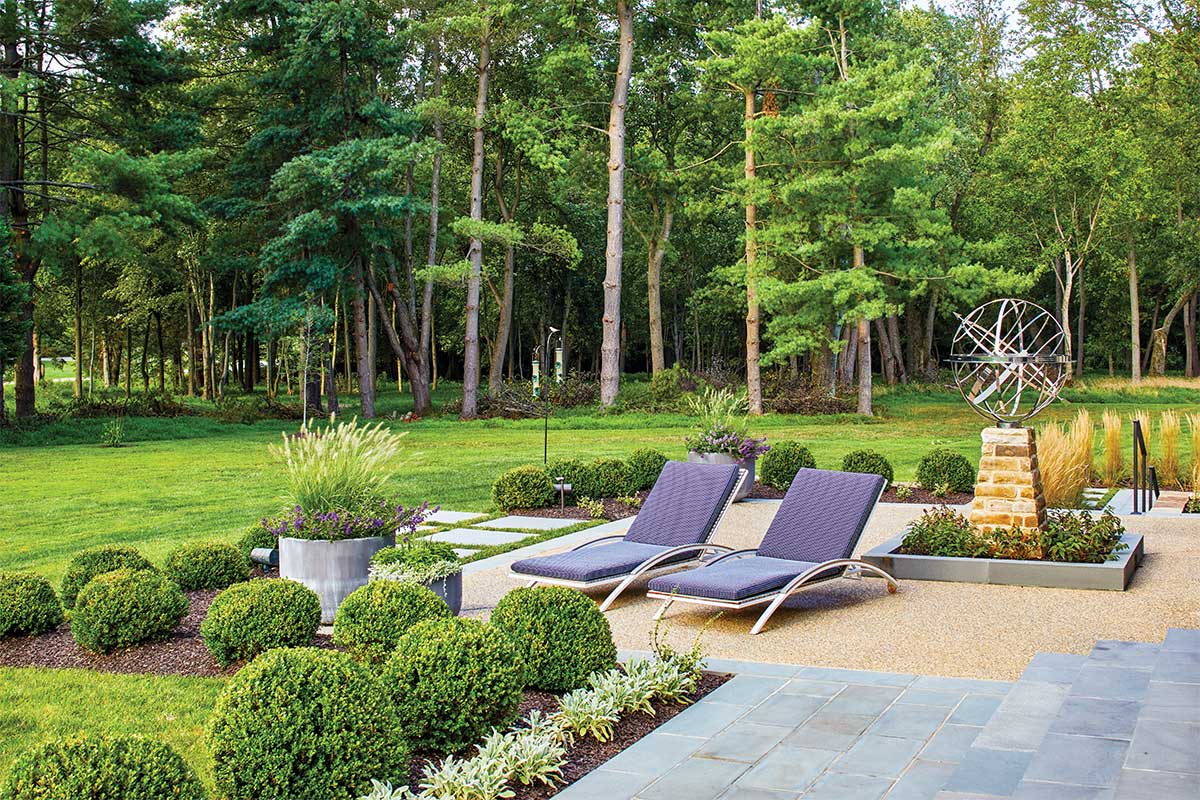When Chris and Jenn Goode purchased their 1960s Alexandria home a decade ago, they knew it didn’t quite match their style. The home was very traditional with little lighting and out-of-date finishes in most of the rooms. They were looking for something more transitional — and they also worried about the size.
“The original home wasn’t big enough for our three growing kids,” says Jenn, whose children are 9, 11, and 14 years old. However, after taking in the home’s stunning Potomac River views, they were sold.
So, the Goodes decided to renovate the house in the Villamay neighborhood, resulting in a spacious, rustic-chic dream.
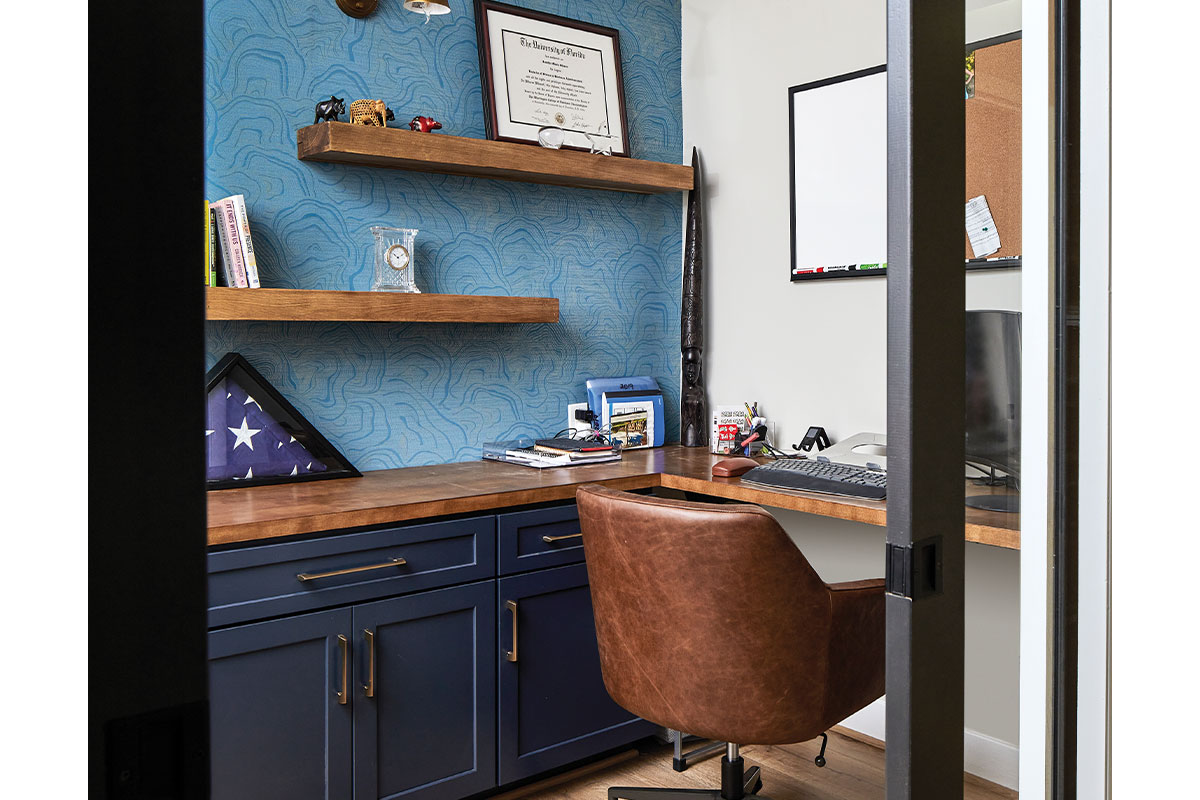
Creating Space for All
The overall vision was to expand the home so that everyone could have their own space and not feel on top of each other, says April Case Underwood, director of project development with Case Architects & Remodelers.
“Almost every room in the house felt outdated, and the home just wasn’t cohesive to having guests or three kids getting ready for school in one shared bathroom,” explains Case Underwood.
She knew the Goodes’ style, since she previously worked with them to remodel their kitchen years ago.
Case Architects & Remodelers added a two-story addition to the front of the house for a new primary bedroom suite, complete with his-and-her closets and a gorgeous five-piece bath.
The Goodes’ daughter then moved into the original primary suite. The firm added a one-story addition to the back of the home to create a new bedroom for the two boys. The back addition also included a Jack-and-Jill-style bathroom and walk-in closets for the boys.
The couple added a home gym with a rubberized floor at the bottom of the front addition in the third garage bay.
A pocket office with a sliding glass door and a butler’s pantry — complete with wall cabinets, open shelves, and wine fridges — round out the home’s indoor renovations.
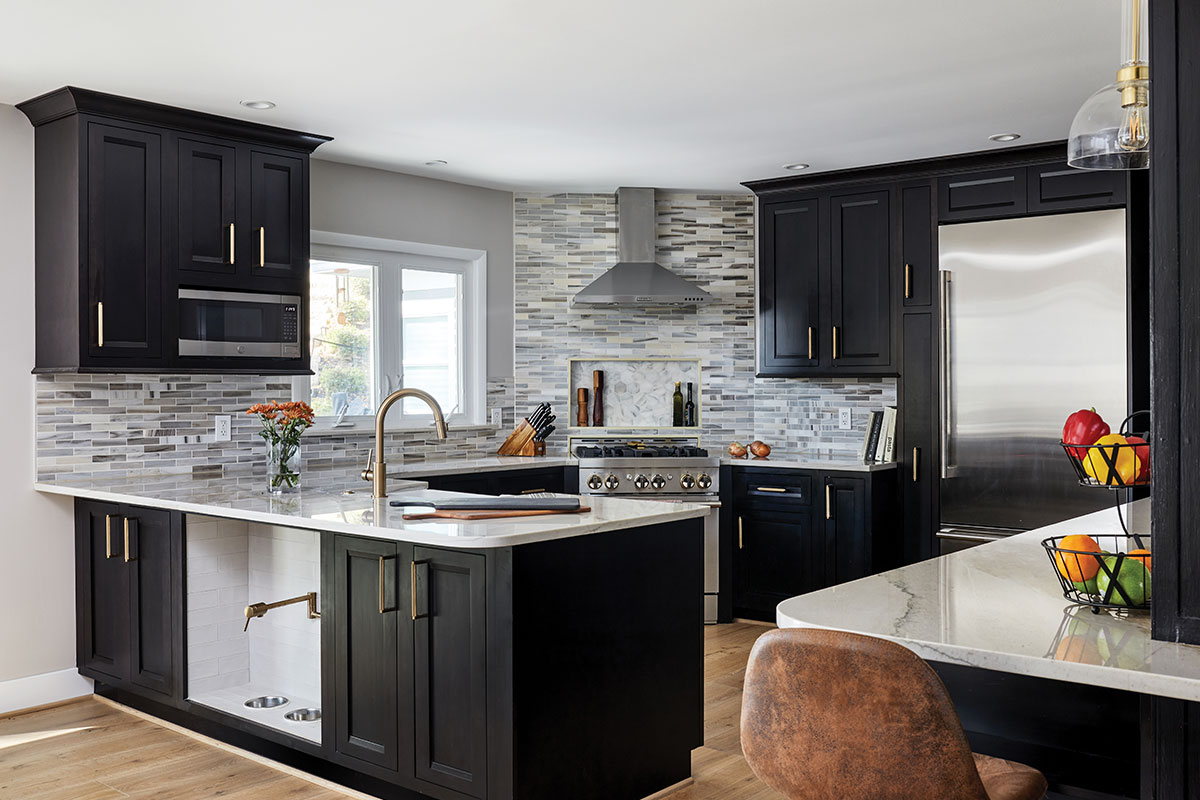
Something for Everyone, Dog Included
While the layout, counter, and backsplash from the previous kitchen renovation did not change, the room did receive a little refresh.
The kitchen additions included some gold accents and a new faucet. And another important member of the family received a special treat: a dog station for the family’s goldendoodle, Dewey.
The space, originally a bookcase for cookbooks, ultimately ended up collecting dust.
“Jenn’s mom had the idea of adding a doggy station, and we never looked back,” says Chris. “We just loved the idea and how it turned out.”
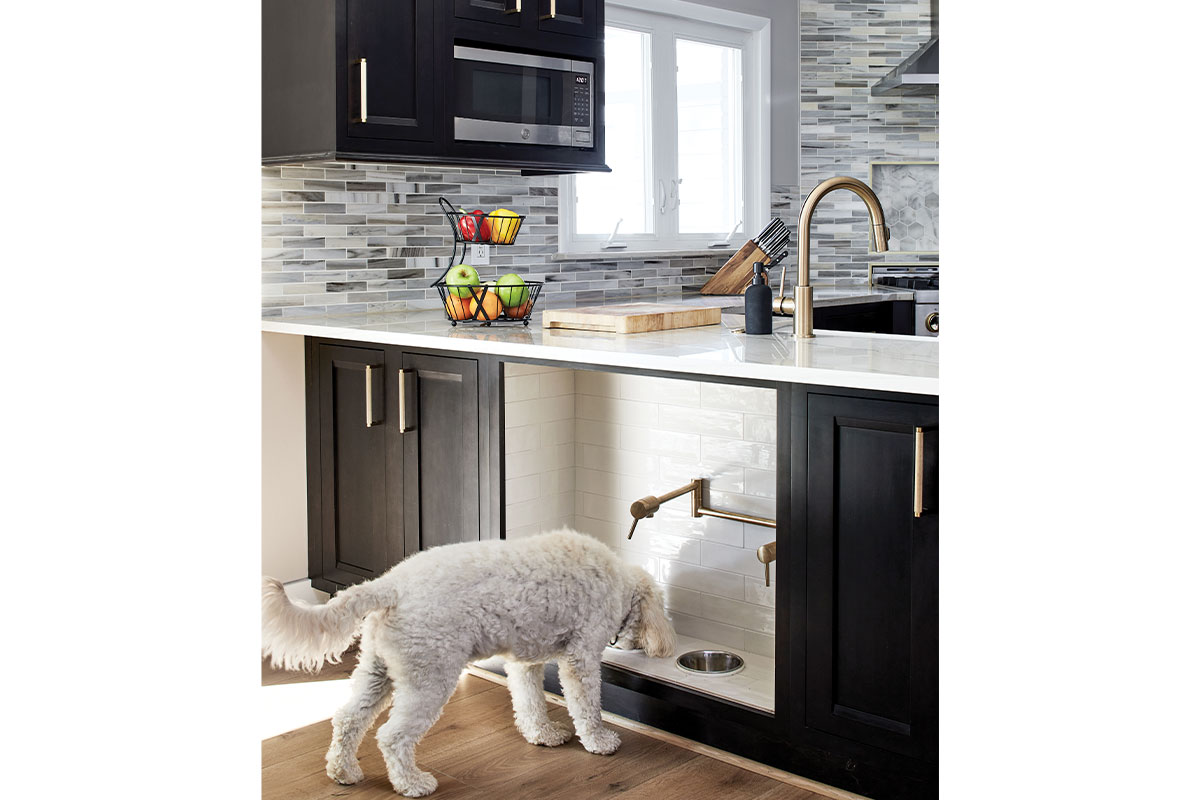
Dewey’s food, treats, and medication are kept in the cabinet to the left of the dog station, making for a contemporary setup with clean lines.
Case Underwood had seen something similar online, and it just made perfect sense to tile the area and add bowls.
“Since it backs right up to the kitchen sink, it was simple to pull plumbing to create a pot filler,” she adds, making dinnertime a breeze.
Heading Outside
The renovation also incorporated the outside of the home, drastically changing it to match the remodel’s overall look and feel.
“The idea for the outside renovation was really that we wanted the house to go with the landscaping of being on a hill,” says Chris. Think: lots of foliage and beautiful views.
As part of the makeover, Case Architects & Remodelers painted the original brick exterior blue and added shutters and wooden brackets, as well as stone around the new garage bay to add texture.
Finally, the redesign captured that true Craftsman style with a new front porch and gable.
“There is really a quite dramatic difference between the before and after on the outside of the house,” says Case Underwood.
Teamwork Makes the Dream Work
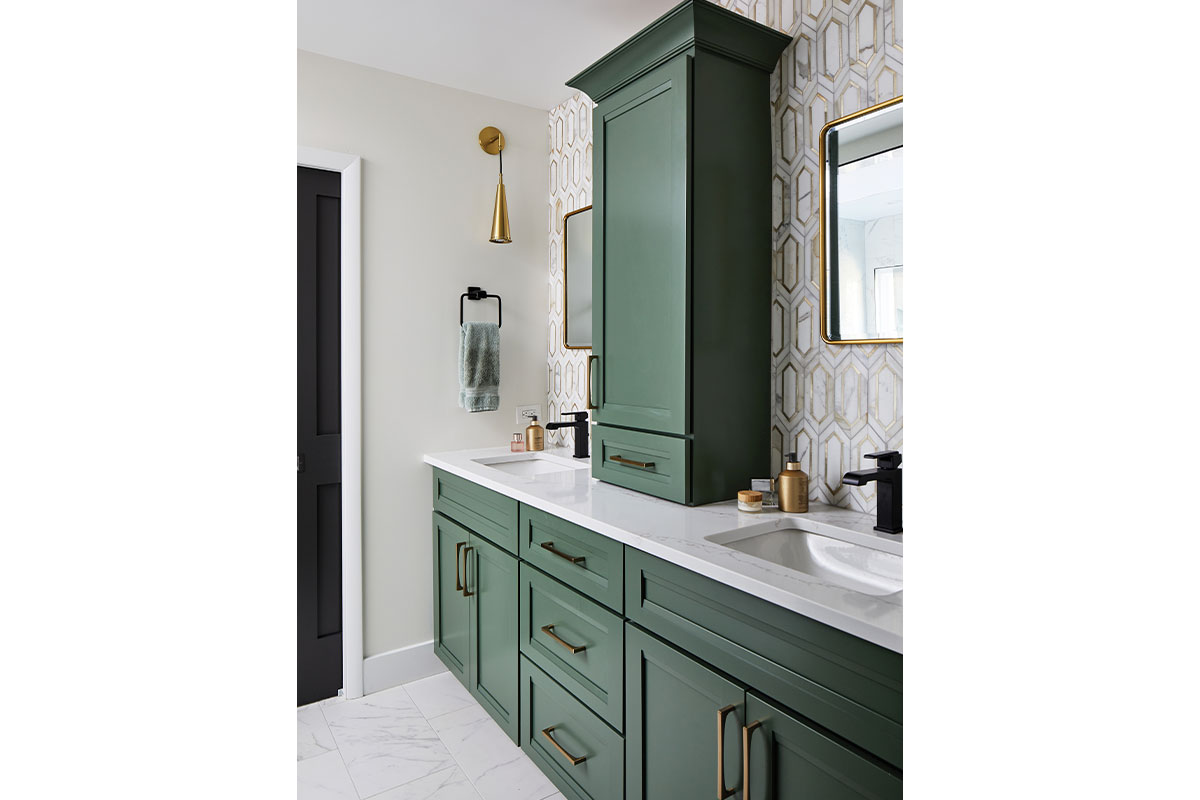
The Goodes credit the solid communication they had with Case Underwood to help to make the project such a success.
“We met each week for months to go over every detail of every room,” Chris says. “And we changed a lot along the way, which I believe really made the vision come to life.”
Case Underwood says the house feels much more cohesive now. “The fact that they really did the whole house just makes it feel like a brand-new home,” she says.
And the Goodes couldn’t be happier with the finished product.
“We have cars drive by our house daily and stop to take pictures,” says Jenn. “It is now the perfect space for all five of us.”
Feature photo by Stacy Zarin Goldberg
This story originally ran in our September issue. For more stories like this, subscribe to Northern Virginia Magazine.

