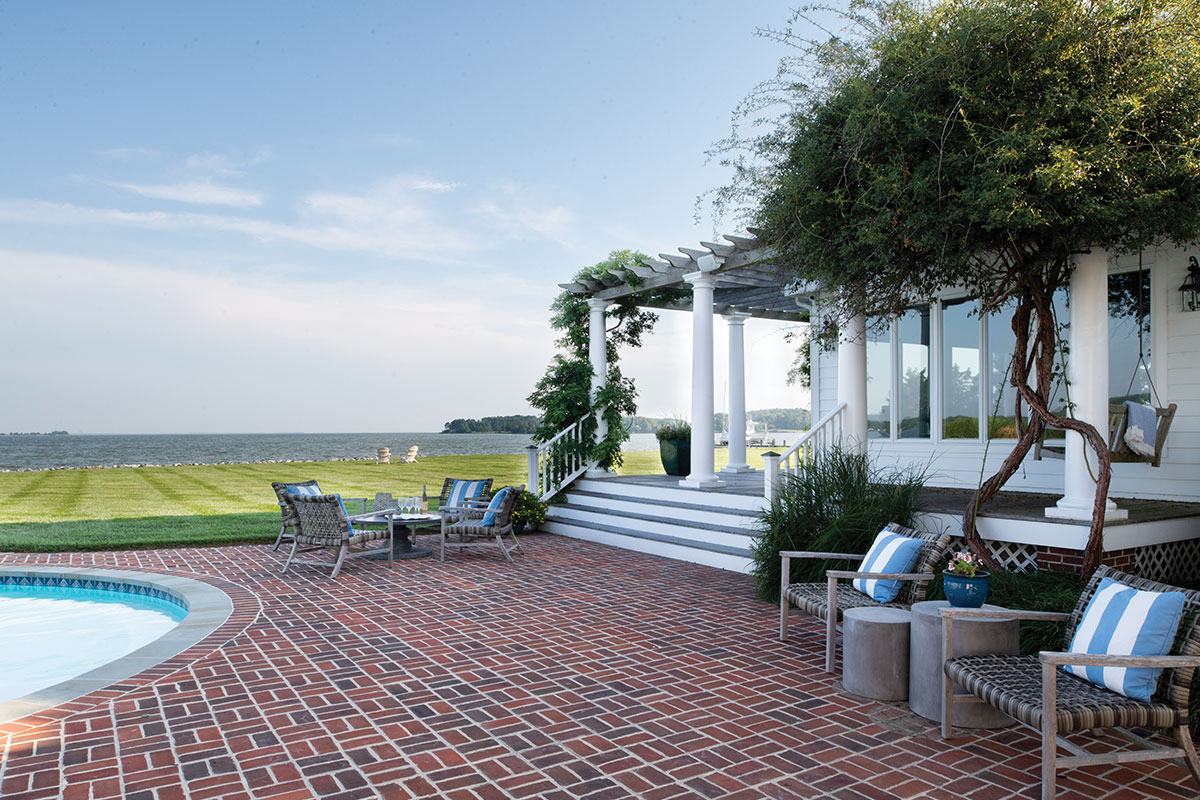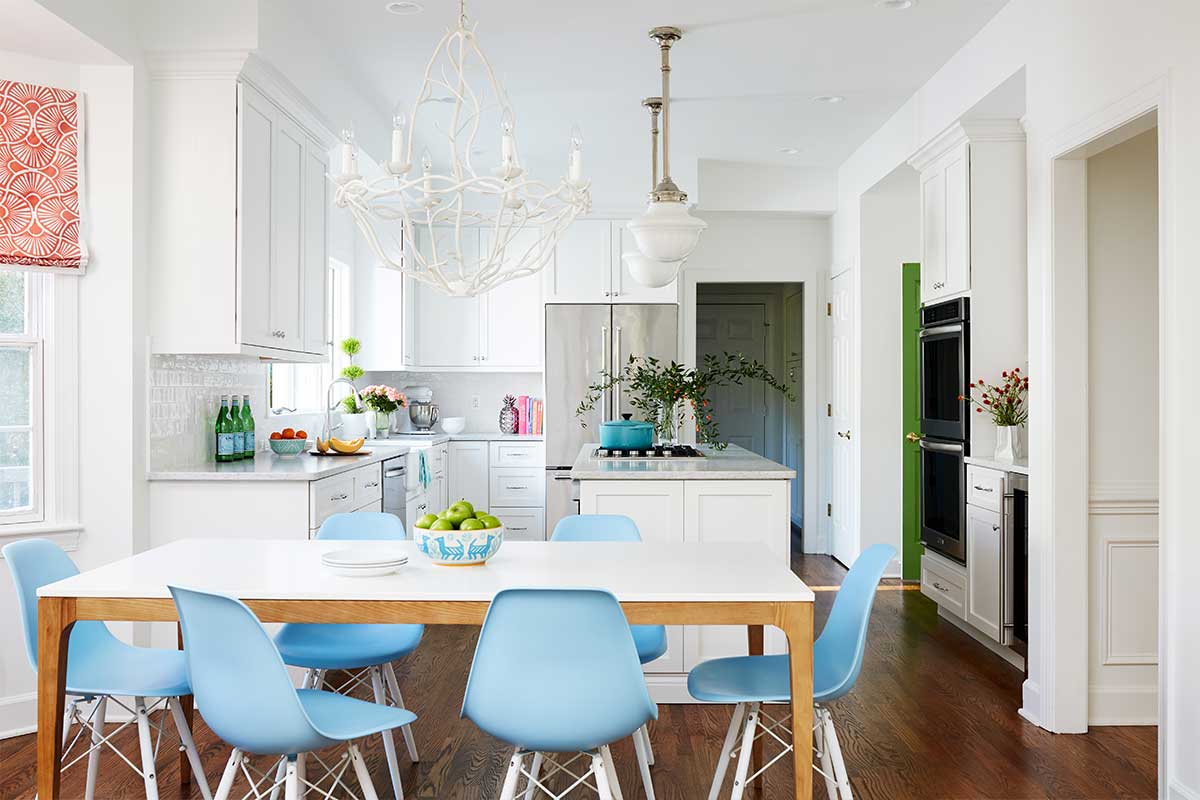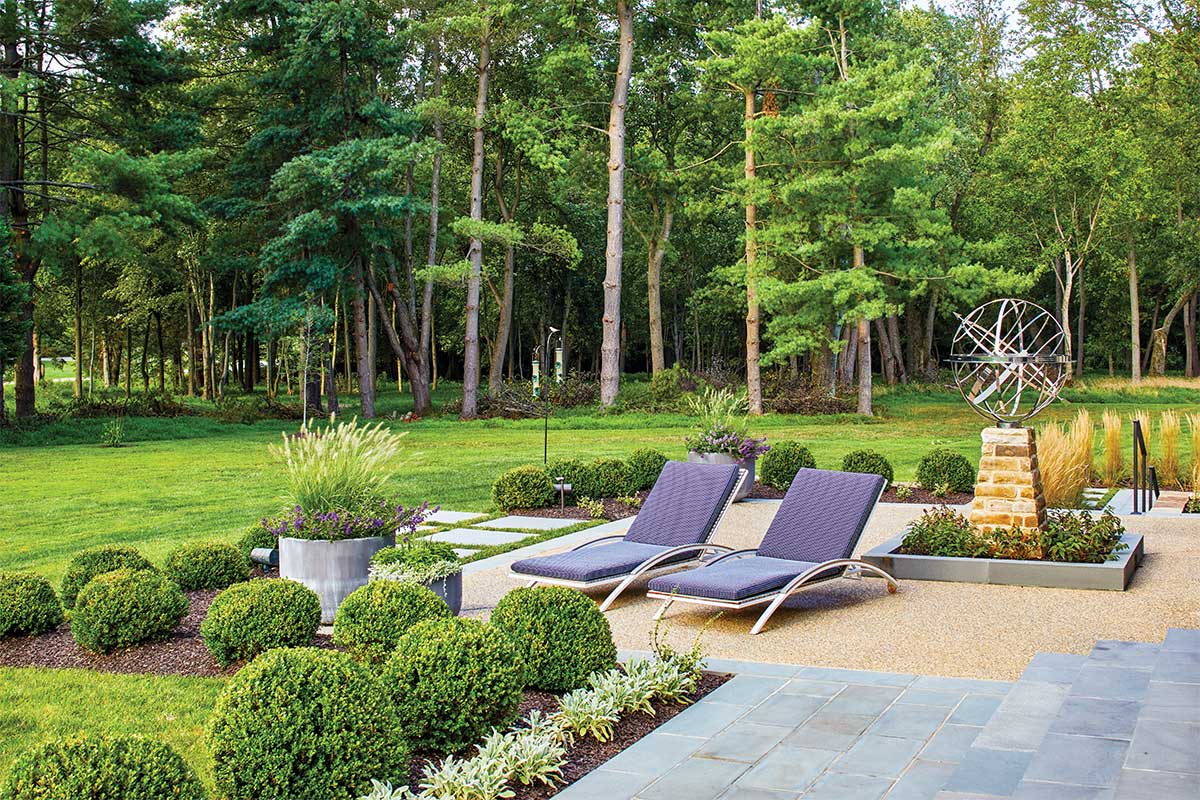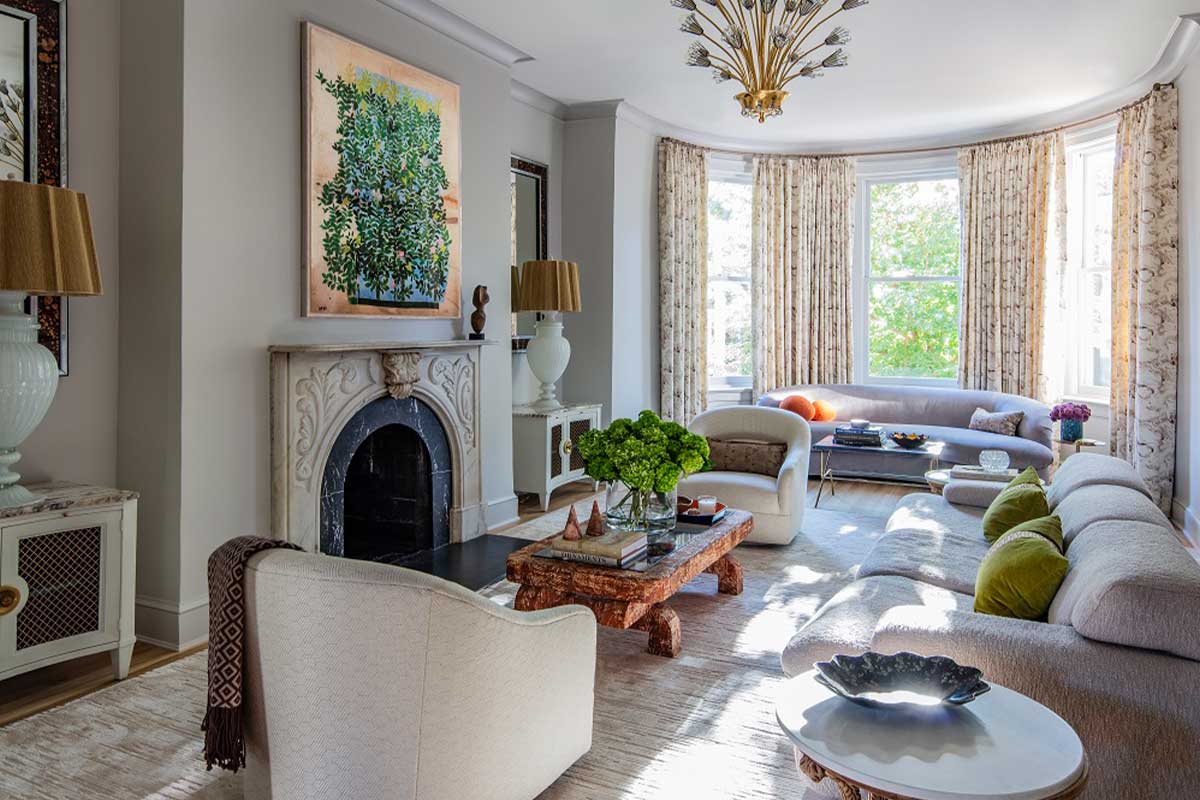These indoor-outdoor spaces are impeccably designed with the warmer months in mind.
Perfect Pool House
“The idea behind this pool house was to create a multipurpose guesthouse and entertainment room — an ideal scenario for Eastern Shore hosting,” says Easton-based interior designer Jamie Merida of Jamie Merida Interiors, who worked on this Sherwood, Maryland, project with lead designer Carol Wheeler.
When the homeowners (a husband and wife who are empty nesters) first bought the three-bedroom, 3,500-square-foot main house in 2019, they knew they wanted to take full advantage of the scenic property, so they decided to add a pool house early on.
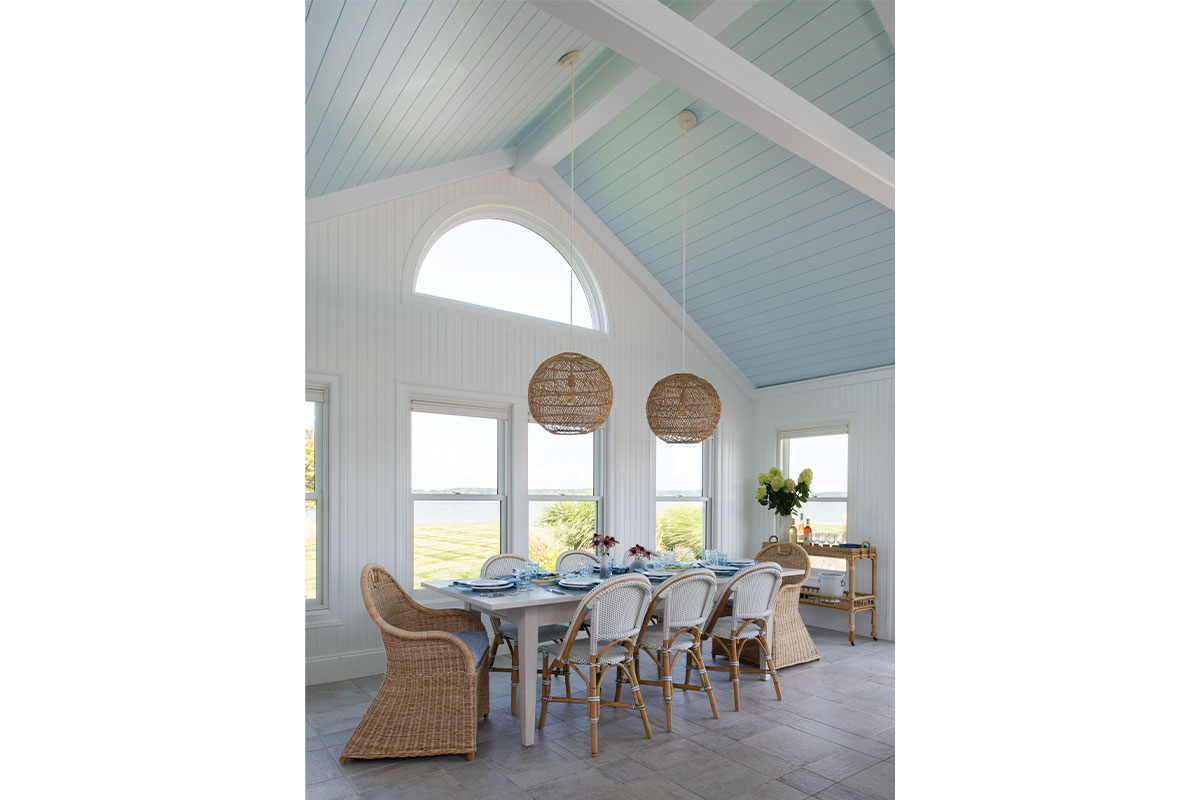
“Our goal was for a comfortable, durable space to entertain friends, but also to work well for our family,” says the wife. “We have two grown sons and three young grandchildren who frequently visit us. We wanted fabrics and furniture that could take a lot of wear and tear, yet still look nice and decorative.”
The pool house, designed by architect Charles Paul Goebel and built by Gary Smith Builders, Inc., not only added 900 square feet to the home, but increased the entertainment options, with a generous dining space that opens up onto the swimming pool and outdoor grill area.
“The views are sweeping here,” says Wheeler. “The wall of windows and sliders really enhances that. The way to the pool house is via a brick walkway and courtyard surrounded by flower beds. It is quite beautiful.”
The Cape Cod–style pool house features easy-to-wipe white beadboard walls and hardy stone-tiled floors. It contains a private guest suite (bed and bath) and a kitchenette on the open floor plan, which also incorporates the dining area and a sitting area.
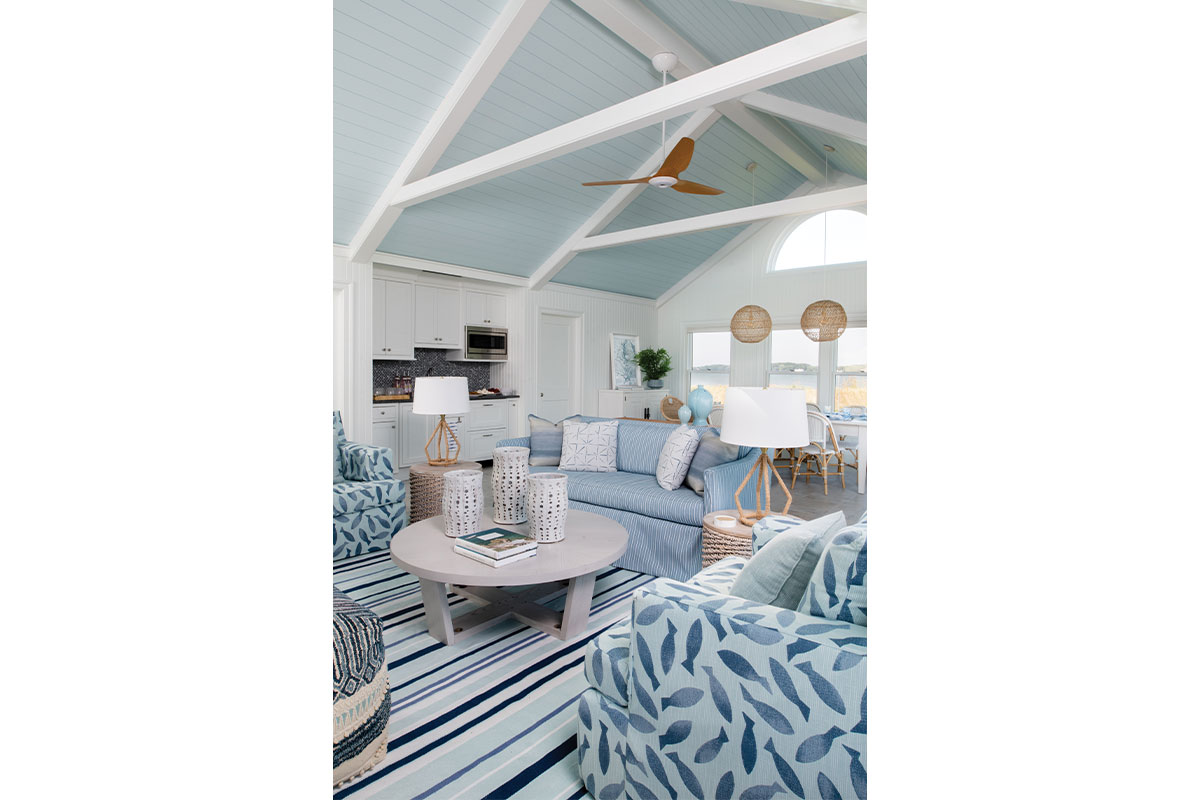
For a palette, the design team had to look no further than the colors of the sky and water: grays, blues, and whites. Patterns are varied and playful, with a mix of nautical stripes and fish prints. Sofas and armchairs are upholstered in performance fabrics and accent furnishings are in woven, natural textures, a nod to coastal design.
The dining area features a 96-inch table, a combination of rattan and vinyl dining chairs, and a pair of spherical rattan chandeliers hanging from a vaulted sky-blue painted ceiling.
“The pool house furnishings, including the indoor-outdoor sofas and rugs, are all pieces that can stand up to wet bathing suits,” adds Merida. It’s just right for those grandkids running around.
Functional Sunroom
Sometimes in the summer, the weather is simply too hot and humid to be outside, but this beautiful sunroom, which is inspired by and adjacent to the garden, is the ideal place to spend time on those days.
“When people walk in our house, it is the one room that draws their attention and is often called ‘breathtaking,’” says the Alexandria homeowner of the English conservatory-inspired sunroom located in the back of the home, on the main level.
It features a vaulted tongue-and-groove ceiling and a quartet of arched windows overlooking the sloped and decked backyard.
“My clients have a beautifully landscaped backyard and a greenhouse. In the summer, you’ll find all kinds of flowers and amazing hydrangea bushes blooming,” says designer Kristin Try of Kristin Try Interiors, who has worked on the house since the family purchased it in 2018.
Painted in a soft blue, with crisp white trim, the room features an indoor-outdoor rug that sits atop newly finished walnut-stained floors and corrals the seating area’s furnishings. These include an English roll arm sofa, a pair of light blue swivel chairs, and a couple of curved-back rattan chairs, all of which play to the relaxed conservatory vibe. The seating is within reach of a large ivory grass cloth-covered coffee table that is topped with a protective custom-cut sheet of glass.
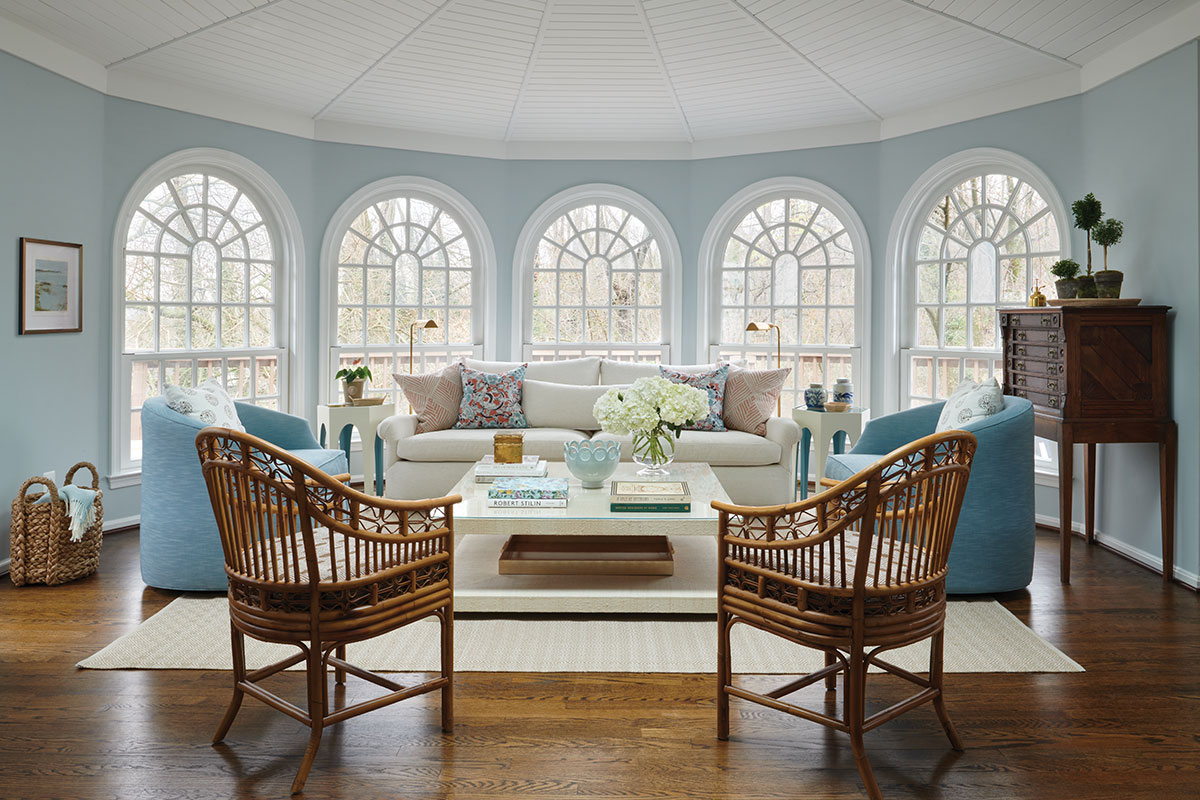
“We created lots of cozy seating for gatherings with friends and family. It has become the main gathering place in the home,” says Try. “You feel like you are outside. While in this space, the family loves to identify all the birds that come to visit.”
Other elements that give the sunroom its airy charm include printed cotton pillows in contemporary botanicals; an antique heirloom spool cabinet that stores binoculars and bird books within easy reach; and two sets of French doors that lead outside.
“Because it’s close to the garden, I also picked resilient furnishings and finishes that would stand up to the sun and resist fading,” Try says.
The result is a bright summery room, with plenty of natural light and easy access to the garden, while air conditioned and free of bugs.
“Having a beautifully designed space to entertain friends and family during the summer, rain or shine, is something we truly appreciate,” adds the homeowner. “It allows us to plan events, knowing that our guests will have an enjoyable space to gather in, regardless of the weather.”
Storybook Summerhouse
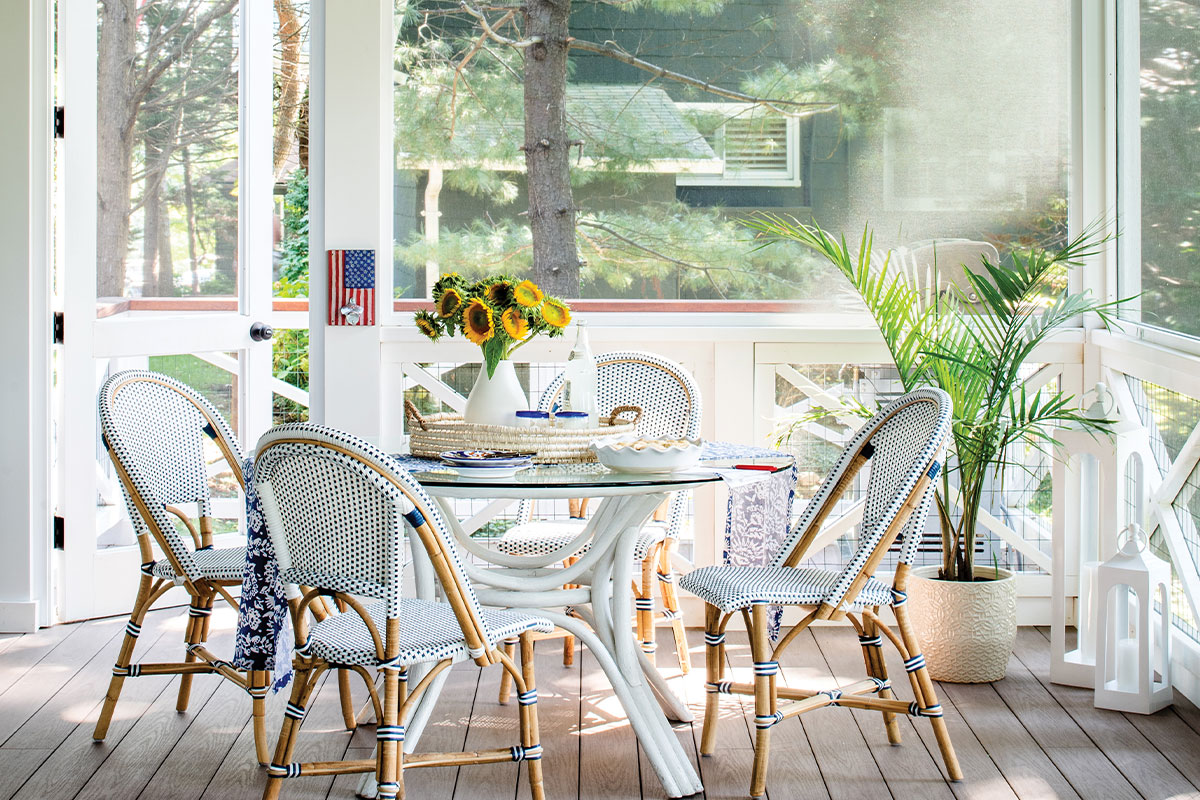
When designing her family’s summerhouse in Sherwood Forest, Maryland, architect and designer Sarah Hayes of Sarah Hayes Design had free range to build a home that really took advantage of indoor-outdoor living.
“My mother-in-law’s family has summered here for generations,” she says of the planned 1913 summer camp community, with its charming cottages, neighborly vibe, and communal waterfront living. “With our three kids, we were definitely outgrowing the ‘family cottage,’ so we decided to build our own.”
During the planning phase, Hayes gave a lot of thought to the new cottage’s indoor-outdoor interaction, as well as to the friendly, casual nature of spending summers there.
“My main focus was on creating family gathering spaces and on the indoor-outdoor connectivity,” says Hayes. “Of course, my goal was also to build a home that would adhere to the Sherwood Forest traditions, with its cottage-style architecture scaled appropriately to the street. The roads are small and intimate here, and the cottage needed to feel friendly to passersby and to blend with the neighboring homes.”
The front porch became a key part of the equation. With its timbered ceiling, white Adirondack chairs, and patriotic palette, the space is a quintessentially American summer porch. There are a series of overhead fans to circulate the air, and the X-rail details are a nod to the motif on the original Sherwood Forest clubhouse.
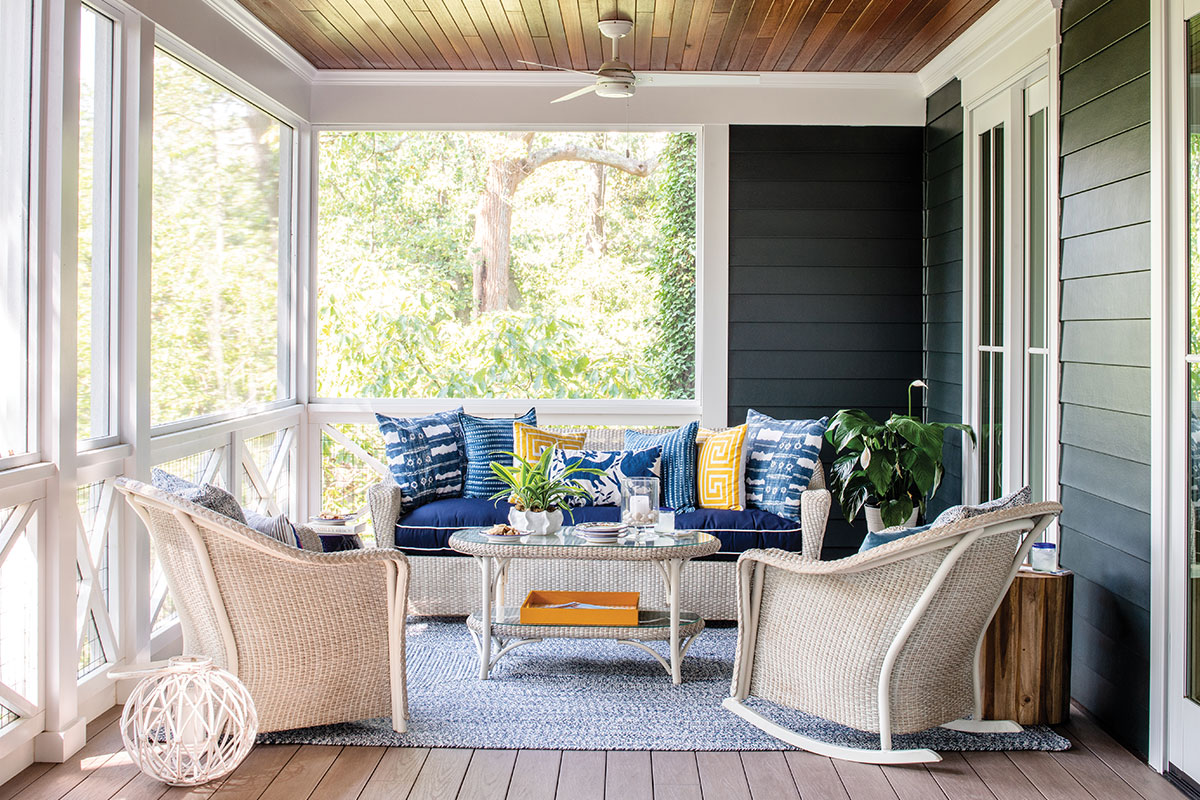
“We use the porch for visiting with friends and socializing with neighbors walking by,” Hayes says.
On the main level (the house has three), the floor plan features open kitchen, dining, and seating areas, which transition via a triple set of French doors onto a screened back porch that runs the width of the house. Comfortable white wicker furniture provides ample seating for family get-togethers. There is also a small dining area at one end furnished with café chairs around a round table.
“When we have a big group for dinner, our long teak dining table gets pulled out onto the back porch,” she says.
Another opportunity for indoor-outdoor connection is through the playroom on the lower level. This space is connected to an outdoor shower for when the kids come back from the water.
“I also designed the main bathroom on the top floor with an enclosed double shower with a pair of windows,” Hayes adds. “One can open the windows here while showering for an outside treehouse feel.”
Feature image by Robert Radifera for Stylish Productions
This story originally ran in our August issue. For more stories like this, subscribe to Northern Virginia Magazine.

