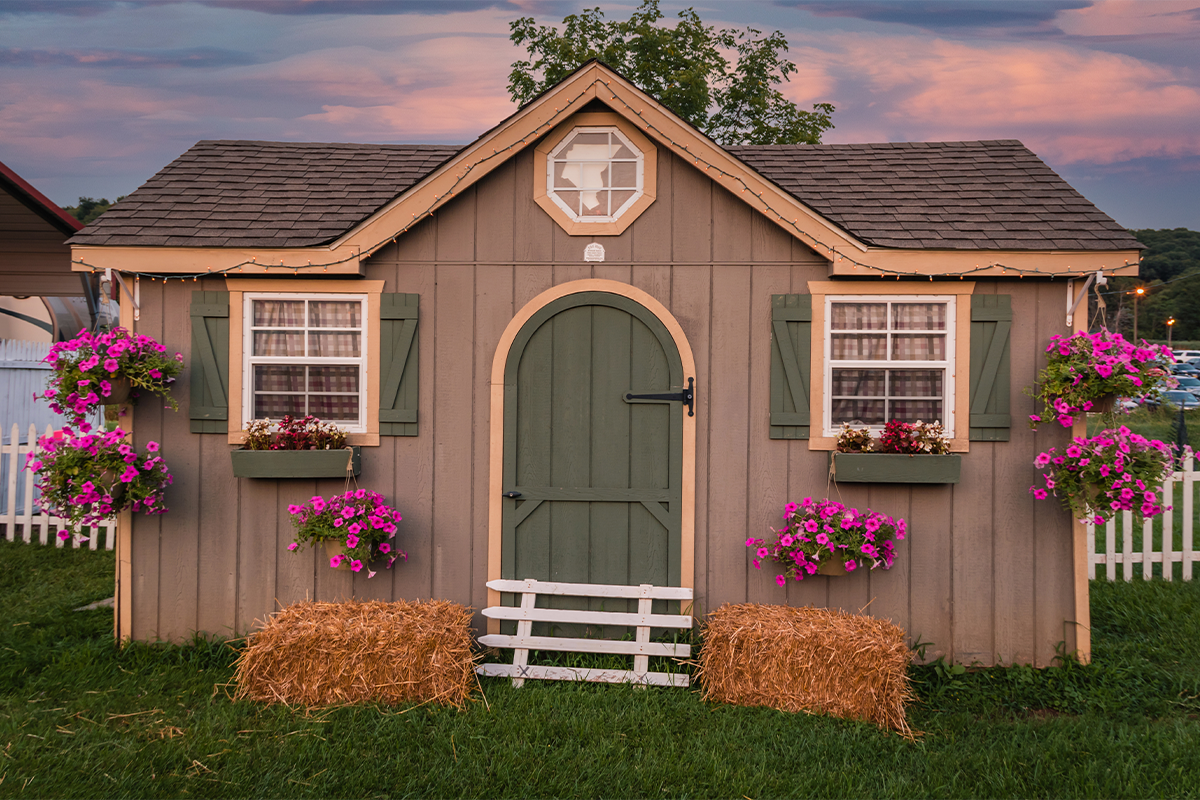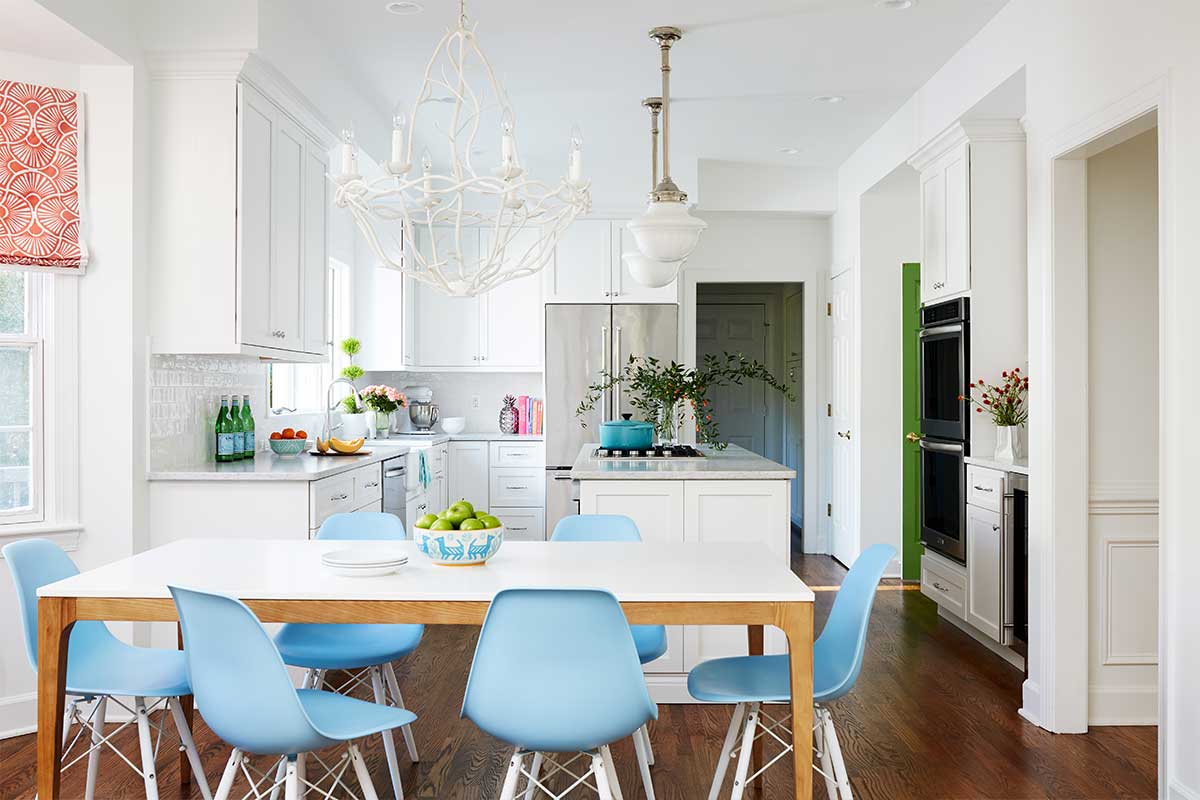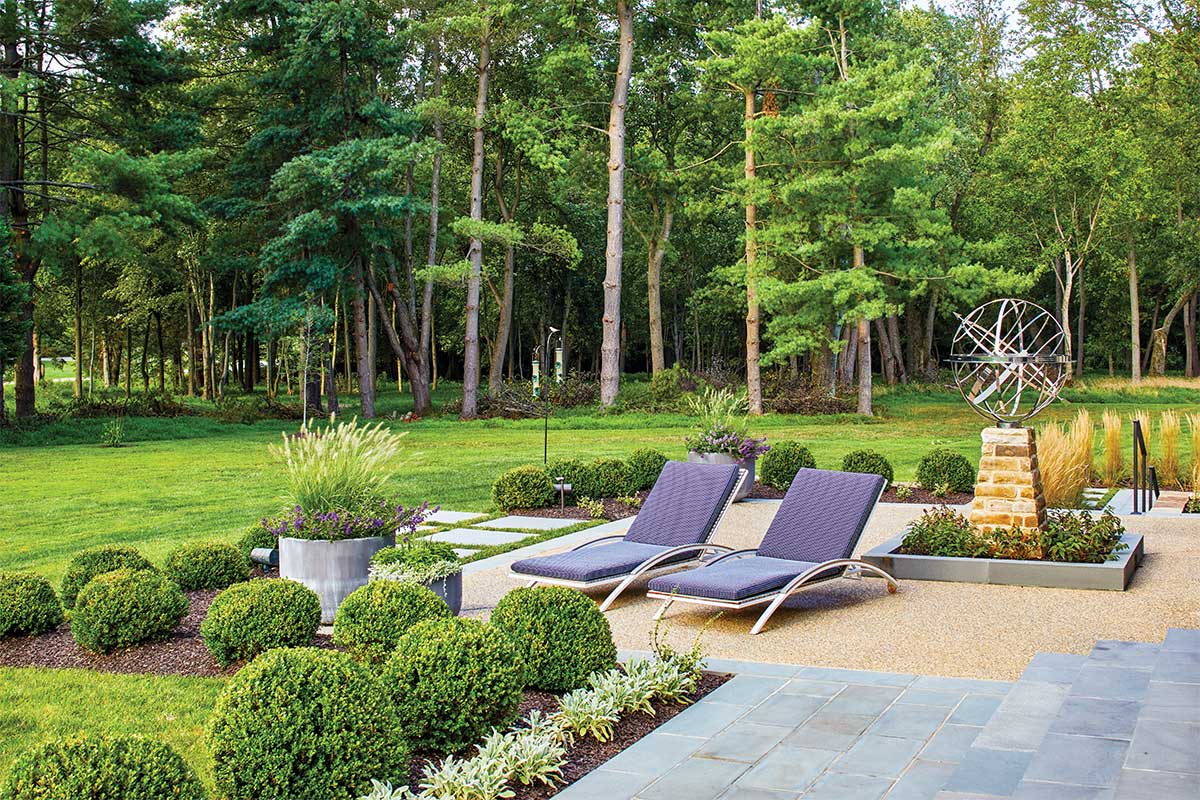“I grew up on Lake Barcroft. My parents bought a house here in the ’70s and still live in it,” says Fairfax County homeowner Lisa Mesirow, who shares a four-bedroom, 4,000-square-foot lakefront house with her husband, Rob, and their daughter Joey, a student at Tulane University.
“When Joey was born, we were living in a DC condo. We needed more room, so we decided to move,” says Mesirow, adding, “It’s tough to beat the idyllic lakeside setting for raising a child in the middle of the metro area.”
Originally, the Alexandria Water Company created the Lake Barcroft dam on Holmes Run in 1915 in order for the city to have a source of fresh water. Later, Alexandria’s water source shifted to Lake Occoquan. In the 1950s, a developer purchased the Lake Barcroft dam and reservoir, along with 680 acres, and developed a private residential community. Now owned by the current homeowners and the Lake Barcroft Association, the neighborhood encompasses more than 1,000 homes on and around the wooded lake that has five private beaches.
Of course, having grown up in the community, Mesirow knew firsthand the advantages of Lake Barcroft, with its waterfront activities (the Mesirows are paddleboarders and keep a 24-foot electric pontoon boat for entertaining) and annual neighborhood events, like Fourth of July fireworks.
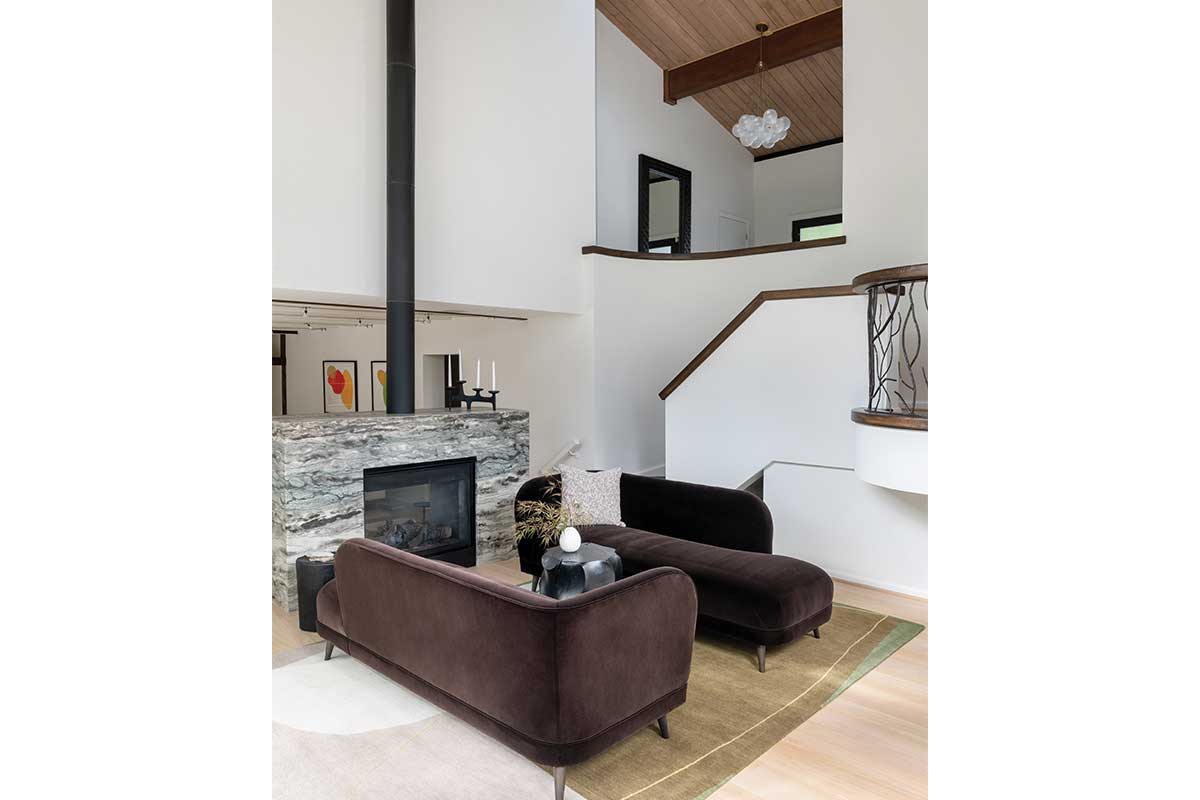
Moving there in 2003 turned out to be an easy choice.
The Mesirows found their circa-1968 house and started renovating, taking advantage of the sweeping waterfront views. Updates continued, but, after 20 years, the home required a comprehensive makeover.
“Joey had interned with us when she was in high school,” says interior designer Martha Vicas, the founder and principal of MS Vicas Interiors. “She introduced us to her mom and dad, as they were looking to refresh their home — and then COVID hit.”
Although the refresh got stalled for a year or two, the family eventually reached back out to Vicas in 2022.
“Our directive was simple: Modernize and update the home,” says Mesirow. Some of the original travertine tile and parquet wood floors needed to be changed, as did the primary bedroom’s wall-to-wall carpet and the overall beige and monochromatic palette. The home lacked built-in storage, and the eclectic furnishings acquired over time required a refresh.
“The house really needed help to create a cohesive, polished, and fully designed look,” says Vicas. “It also needed functional and aesthetic built-in storage options in several of the rooms.”
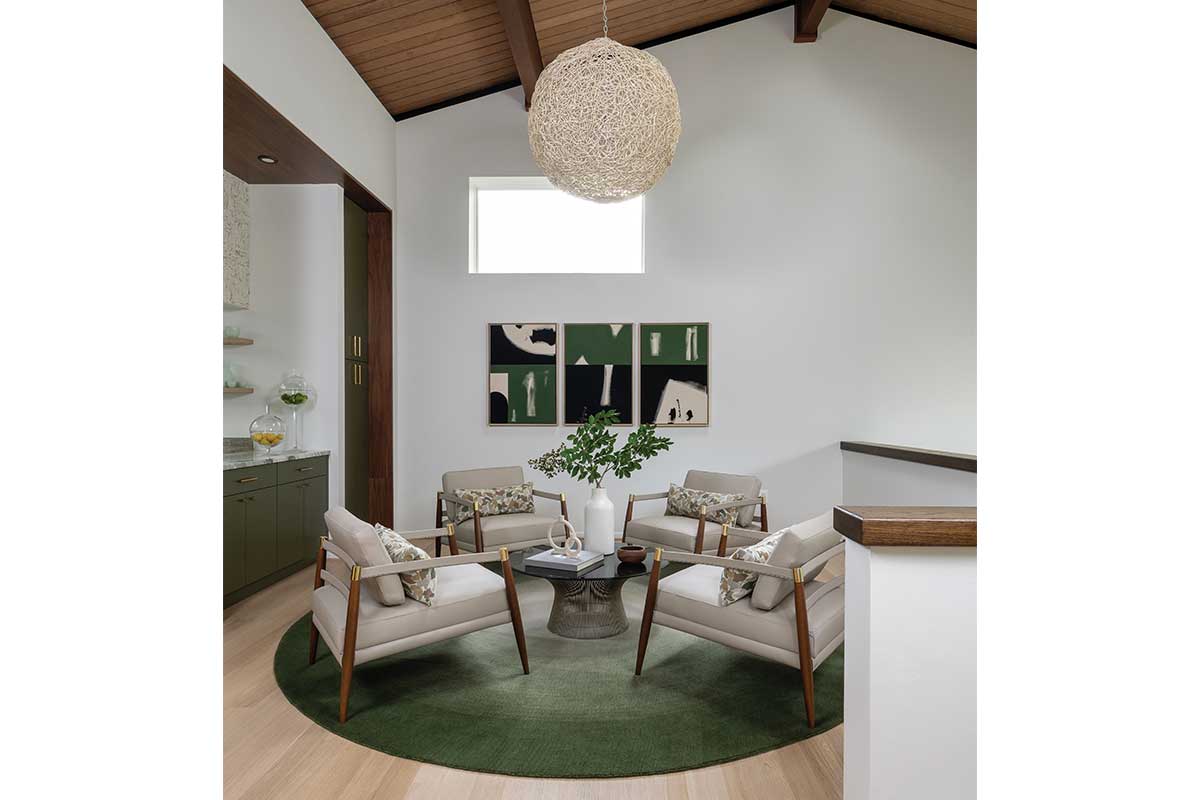
Vicas used a warm white paint throughout the home for consistency and replaced the flooring with either a creamy limestone or rift and quartered white oak in a natural color stain.
Custom storage, including in the primary bedroom, created more closet space on the TV wall, as well as in the front foyer.
“We also updated all the track lighting on the ceiling beams and brought in some really interesting light fixtures to work with the vaulted ceilings,” Vicas adds.
One of the most interesting fixtures is the overscale woven orb that hangs in the former dining room, overlooking the main living area from an open balcony.
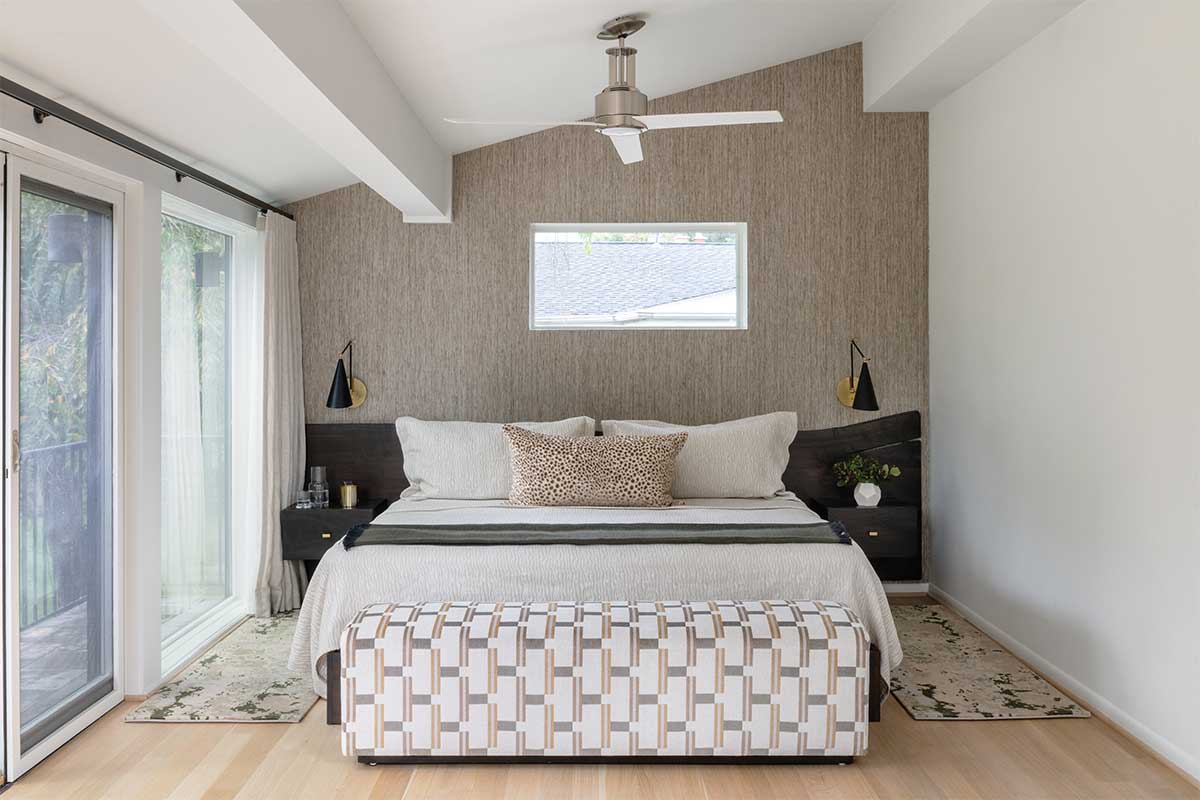
“We always look at lifestyle when designing,” says Vicas. “Lisa and Rob had an eat-in kitchen, and they didn’t do formal dining room entertaining. They were much more likely to have friends over for cocktails or do outdoors summer-style entertaining on the lake, so we looked at the space, which was large and lovely, and suggested we create a stylish cocktail lounge.”
On two walls, floor-to-ceiling bar cabinets were created to serve both storage and display purposes.
Vicas custom-designed a circular, ombre wool rug beneath the dramatic light fixture and added a quartet of chairs around a cocktail table, all with a Mad Men midcentury-modern vibe. A triptych by Liza Giles, a British artist, added graphic interest and additional sophistication to the space, while punctuating the palette of green, cream, and black.
“The palette, which includes bittersweet chocolate, is completely harmonious with the nature views outside. That was really important to the homeowners and is the thread that ties all the spaces together,” says Vicas.
In the main living area, two larger seating areas — one set up as a conversational area, the other for lounging and watching TV — sandwich an open fireplace. Refaced in a veined gray quartzite, the fireplace box is reminiscent of rippling water. Here, a pair of velvet-upholstered chaise lounges face each other to create an intimate spot for the couple to enjoy a glass of wine beside the fireplace.
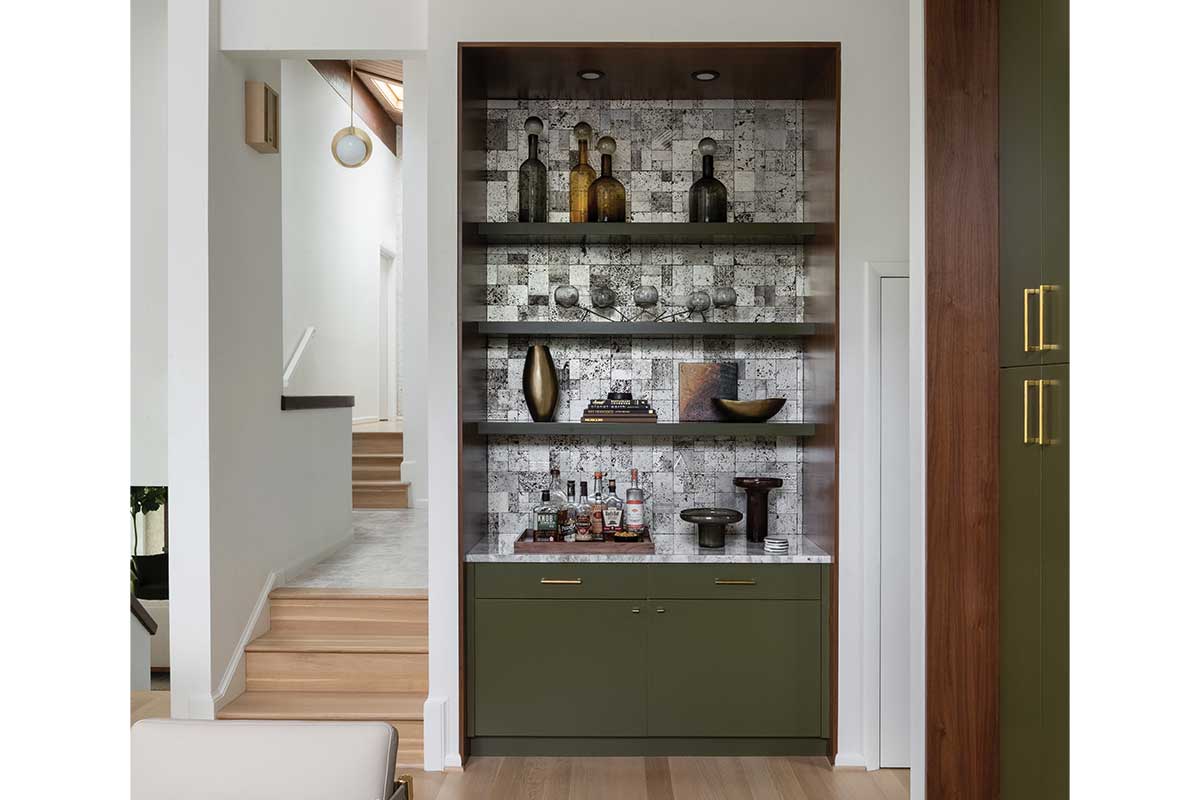
“The furnishings we selected are comfortable and livable for lakeside living, but with nods to the home’s midcentury-modern architectural vibe,” adds Vicas.
For example, much of the seating sports splayed legs or curved backs. In the TV area, the art is abstract in vivid orange and avocado green, and the trio of cocktail tables has toadstool bases.
“In the bedroom, they loved the idea of a live-edge integrated headboard and nightstands,” says Vicas, who finished the headboard wall with a textured paper for interest.
Across from the bed is a seating area, as well as new custom cabinetry on either side of the fireplace and TV for storage.
“We are extremely pleased,” says Mesirow. “I’d say, ‘mission accomplished.’ It’s modern, beautiful, perfect. It was definitely time for an upgrade and refresh, and we got both.”
This story originally ran in our May issue. For more stories like this, subscribe to Northern Virginia Magazine.



