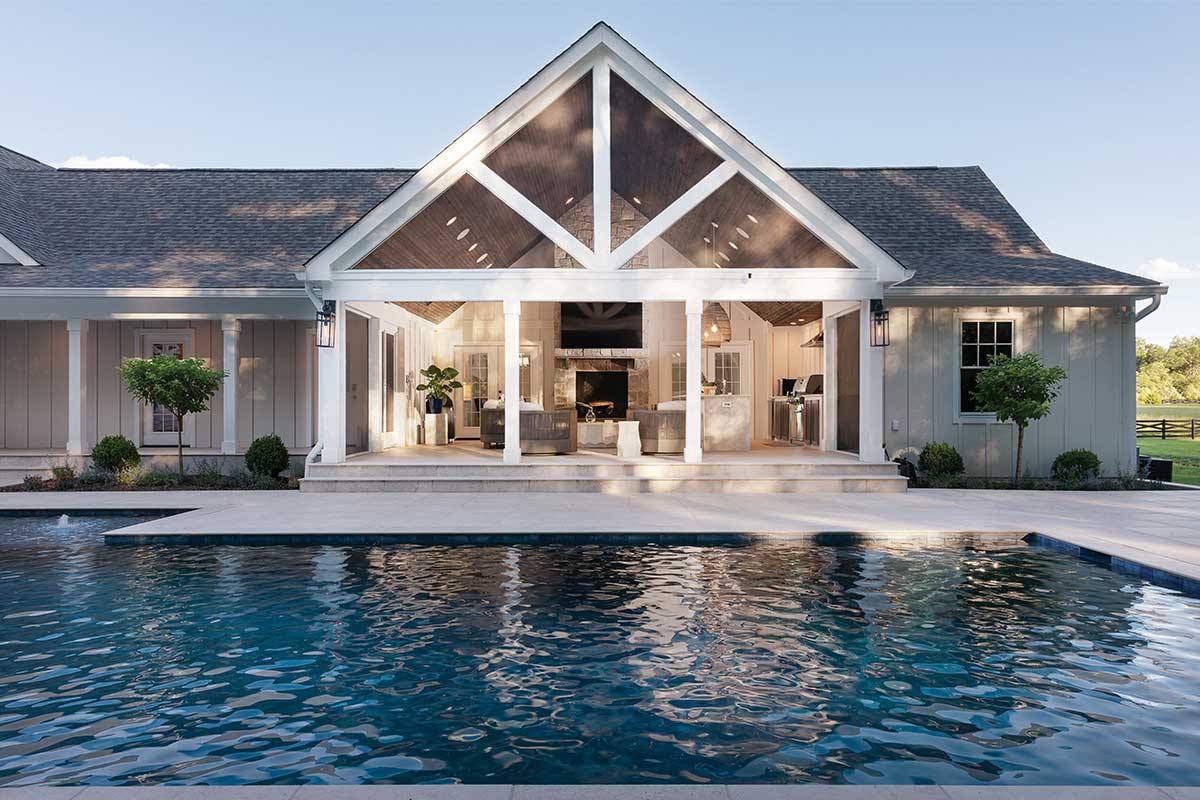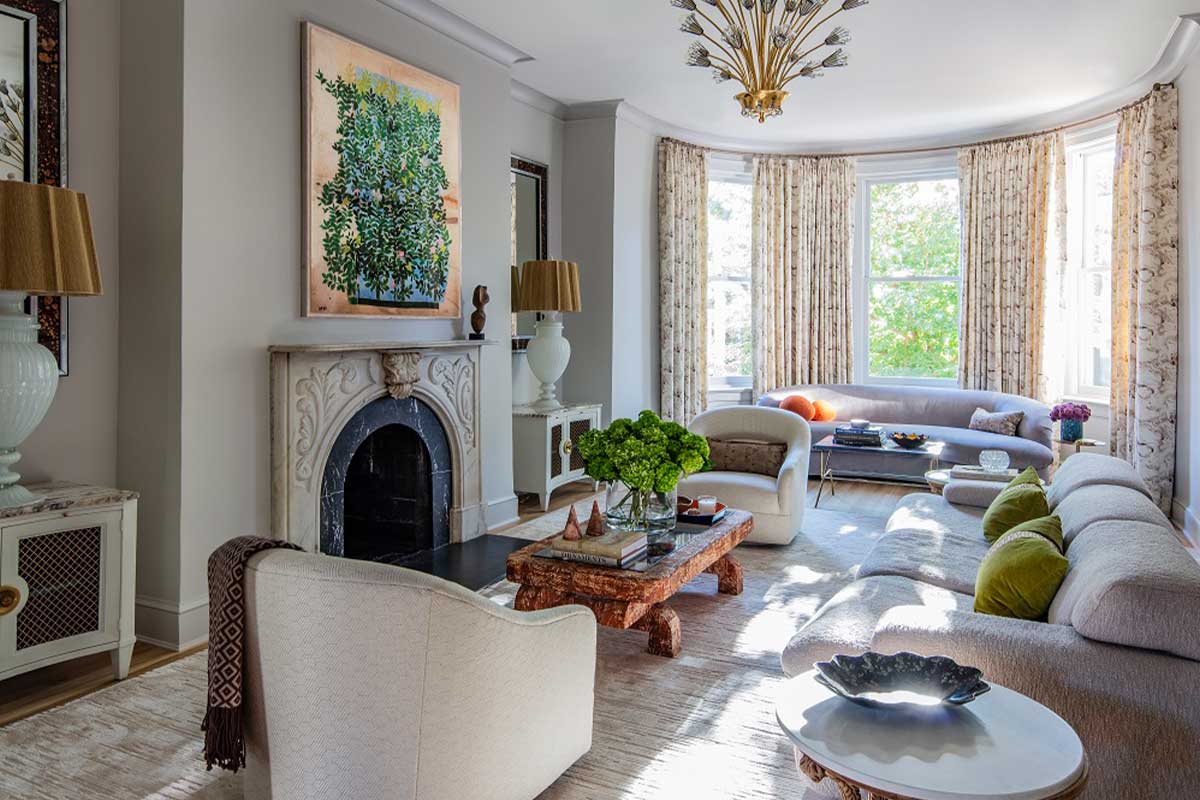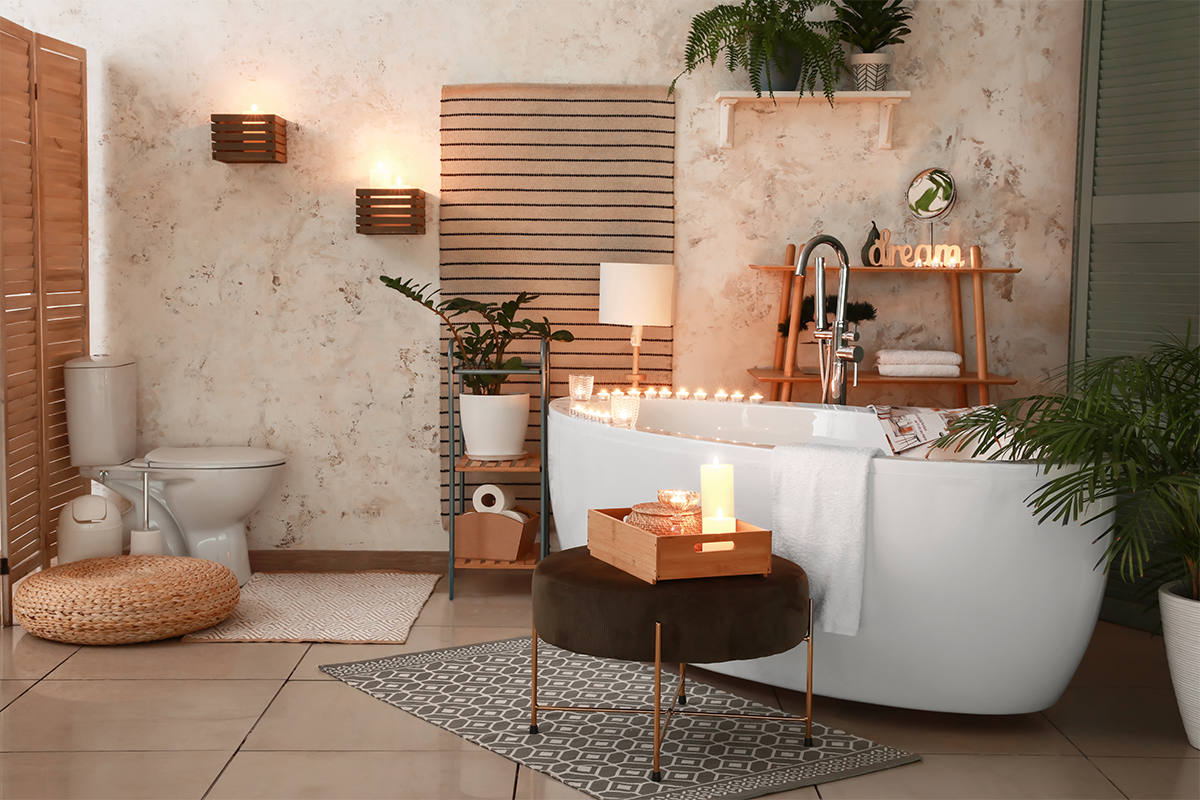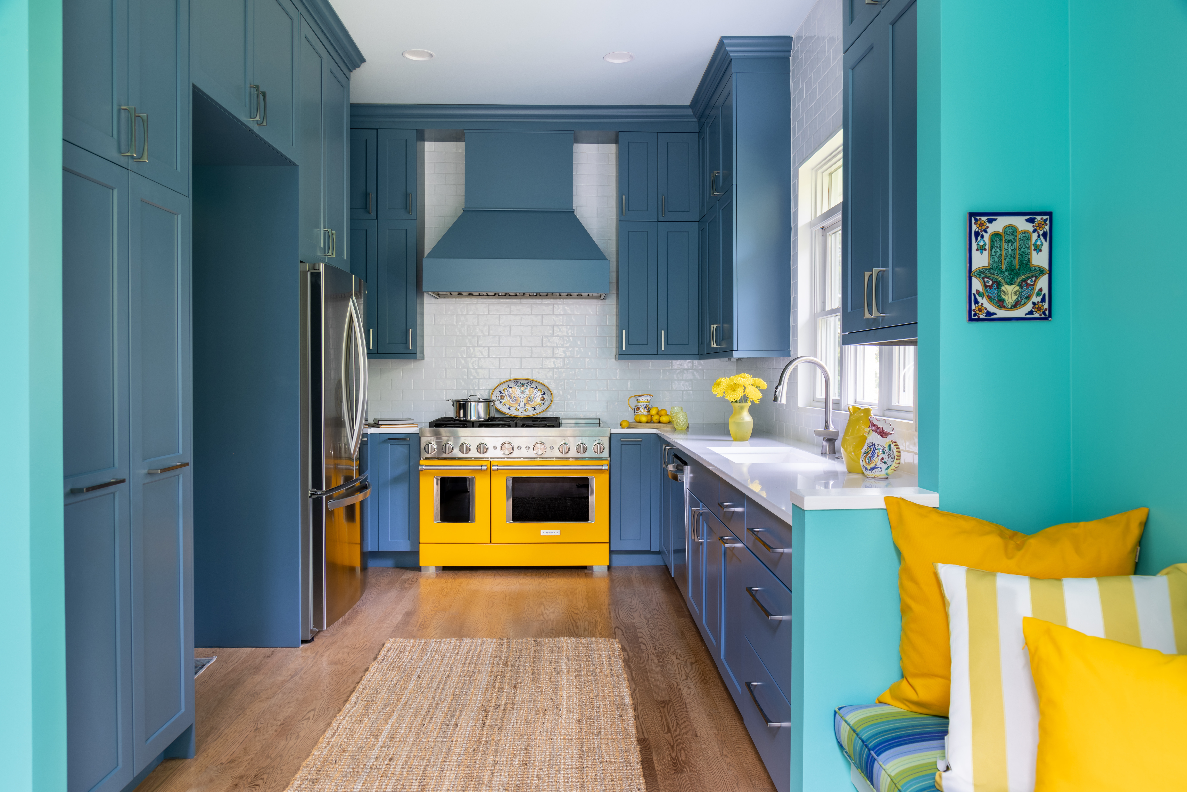When Jill Elkins’ mother-in-law, Patsy Pfeifer, came to live with Elkins and her husband, Jerry, in Leesburg during the pandemic, the couple wanted to give her a private space without making her feel cut off from them or their children.
Enter the in-law suite addition — the perfect compromise between a detached mother-in-law suite and a very-much-attached guest room.
Aaron McCleary of CaseCo Homes managed the team that built the addition onto what Elkins says was a “cookie-cutter Stanley Martin home” located in a golf course development. With about 1,900 square feet of finished indoor space, the addition connects to the original 6,513-square-foot home via an outdoor, covered colonnade that includes a kitchen and entertaining space. And cookie-cutter it’s not.
“Frankly, it is as nice of an outdoor area as the inside of the addition,” says McCleary. “The outdoor area has space heaters and heaters in the ceiling; it has this grand fireplace and a gabled ceiling with stained tongue-and-groove. We used mosaic tile that looks kind of like stone for the pool and the patio. We have an outdoor fireplace with a big TV, and then we had a screen company come in and make retractable screens that disappear into a beam. This is the ultimate outdoor entertaining space — it’s awesome.”
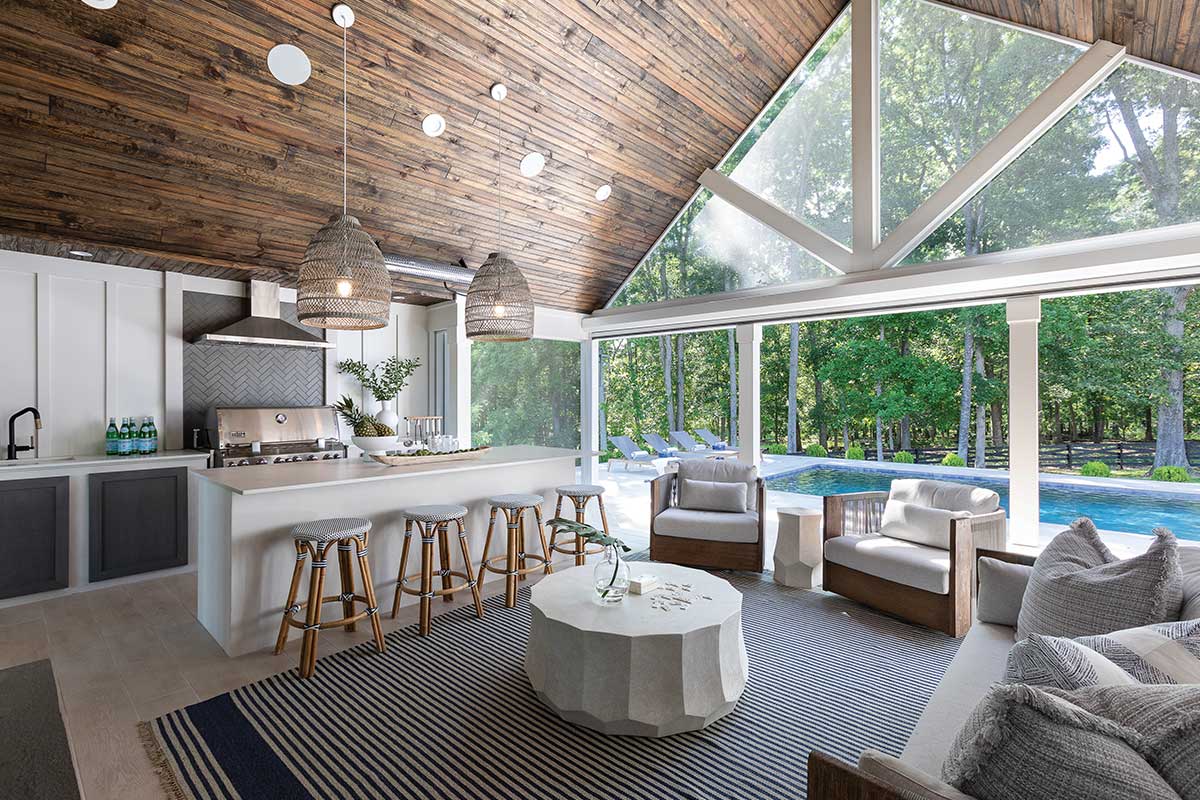
Not to mention, the team installed a full outdoor kitchen.
Inside the addition, Sallie Lord of Chantilly-based GreyHunt Interiors worked with the homeowners and Pfeifer to develop a design concept that integrated the interior of the existing home with the new space and still played to everyone’s tastes.
Lord, who is an expert in executing high-contrast interior color schemes, frequently uses black and white to create stunning yet intimate spaces for her clients. Here, she lowered the contrast, bringing out the natural stain of the wood against the creamy décor and finishes.

“We wanted to create a juxtaposition between the off-whites and the wood tones,” says Lord. “This project was very much about playing with tones and textures. The stain of the wood is rich with depth but isn’t saturated with reds or oranges. With the lighting, the countertops, and the cabinet finishes, the natural elements warm the white up. Throughout the space, we use those warmer tones mixed with grays to bring you in and make you feel cozy. It’s a very welcoming feeling, and the colors create cohesion between the existing space and the new.”
There were some small bumps in the road, Elkins says. “Arriving at a middle ground was sometimes challenging. But Sallie is a logical person, and throughout the project, she brought a logical process … that helped us make a common decision when one needed to be made.”
As far as the new space is concerned, Elkins and her husband couldn’t be happier with the outdoor area. “We love the heated space and the pool, that’s our favorite,” she says.
About her new place, Pfeifer says, “I love that this place feels like home. It’s perfect for one person, and it’s close to the kids but still my own separate space. I am so blessed that they were able to do this for me.”
This story originally ran in our February issue. For more stories like this, subscribe to Northern Virginia Magazine.

