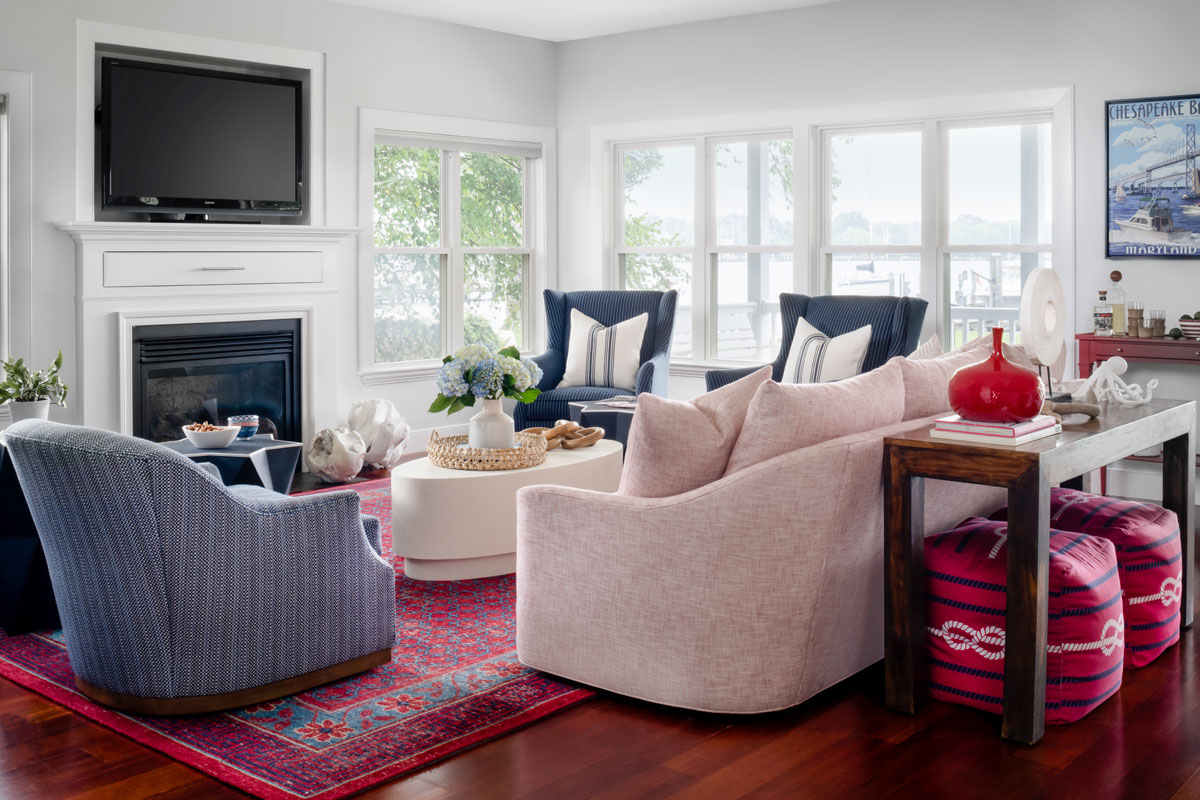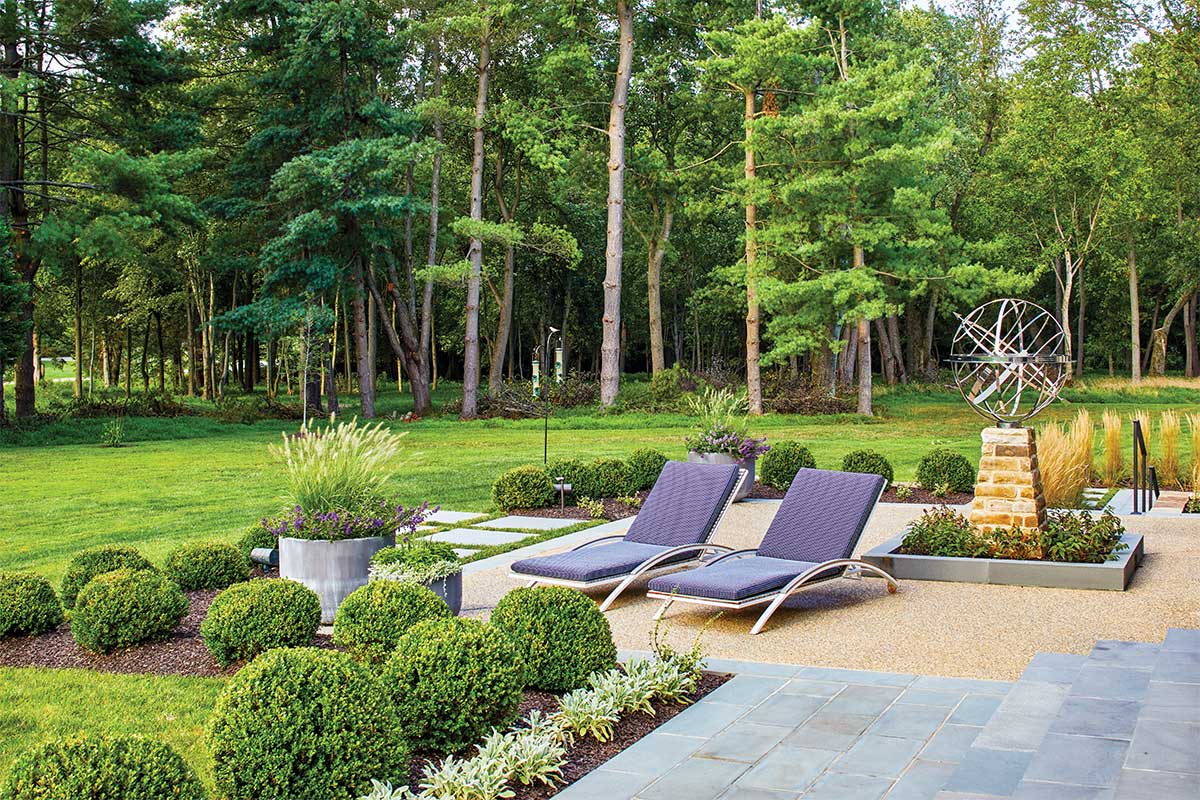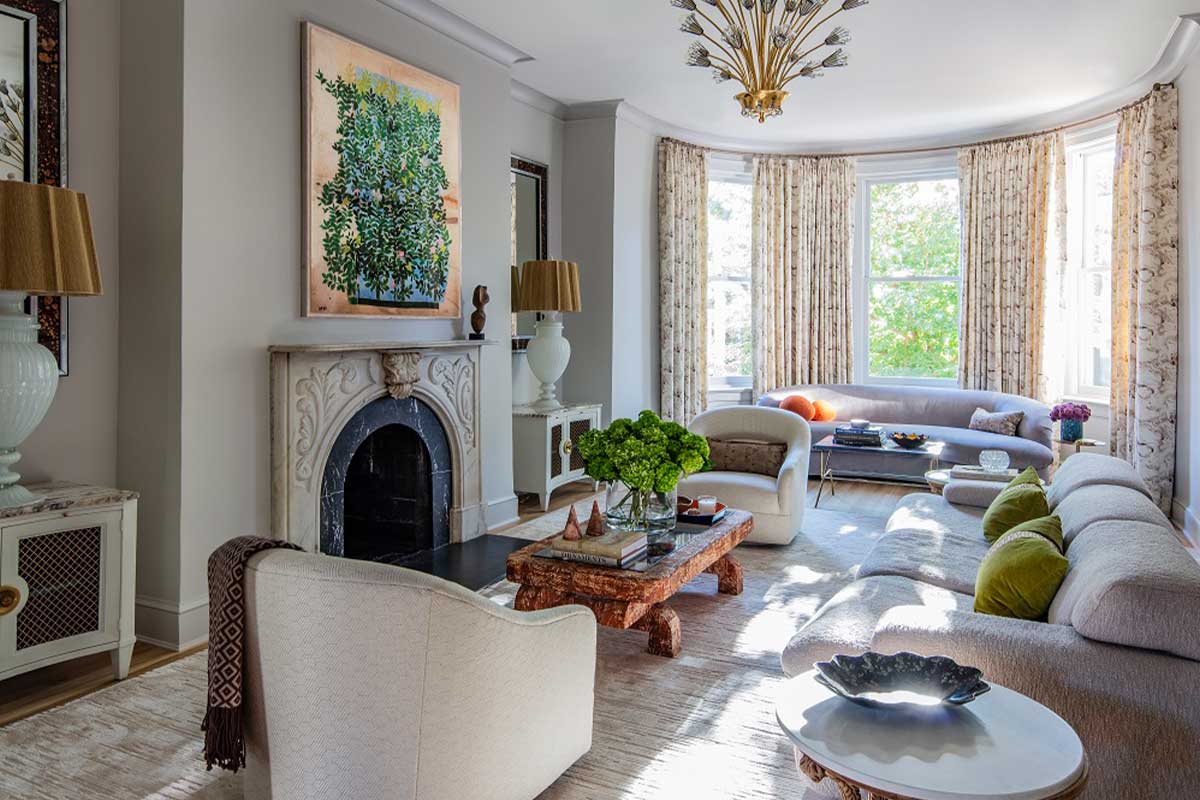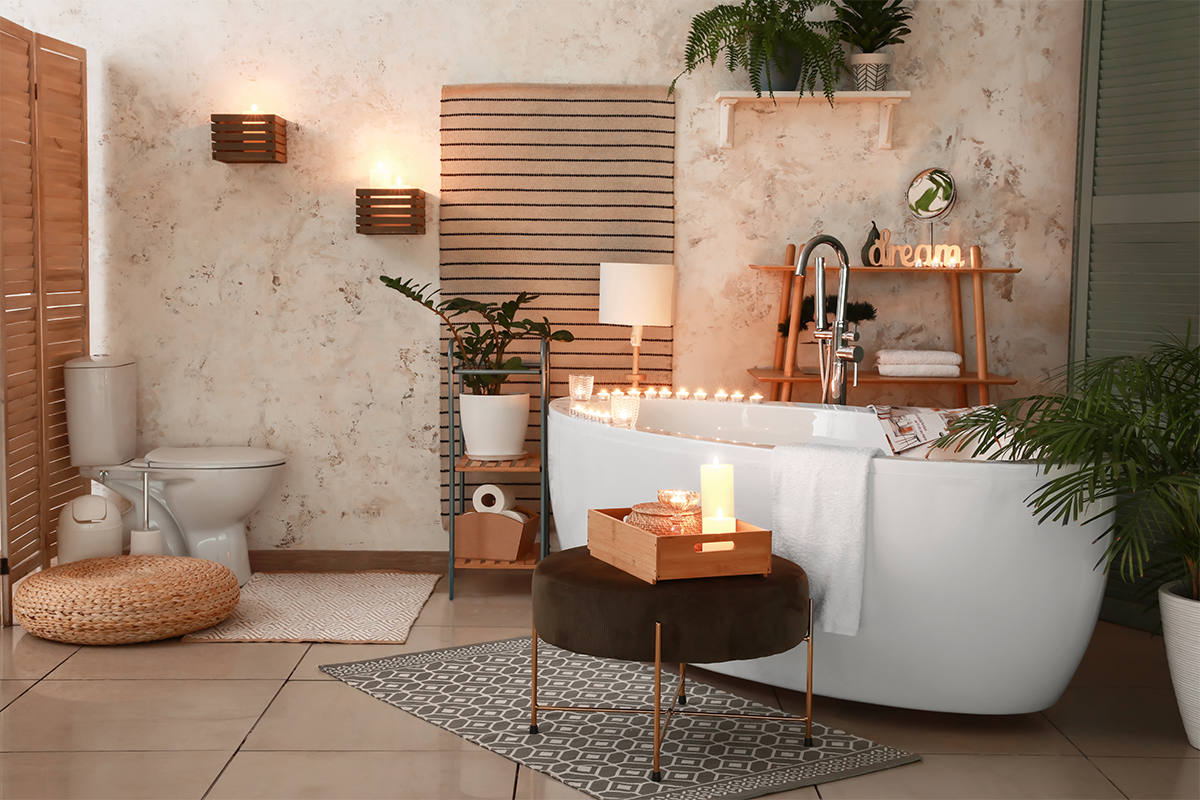When Doug and Kathleen Gilbert bought a summer home from their longtime friends John and Rhonda Griffith in 2016, it was over a handshake in a diner. They had never really anticipated owning a second home nor made any plans for one.
But the Griffiths were moving from their waterfront house, constructed in 2003 by Nugent Builders, to a retirement community, and they thoughtfully invited the Gilberts to come by and consider purchasing the three-bedroom, 2,200-square-foot home in West River, Maryland.
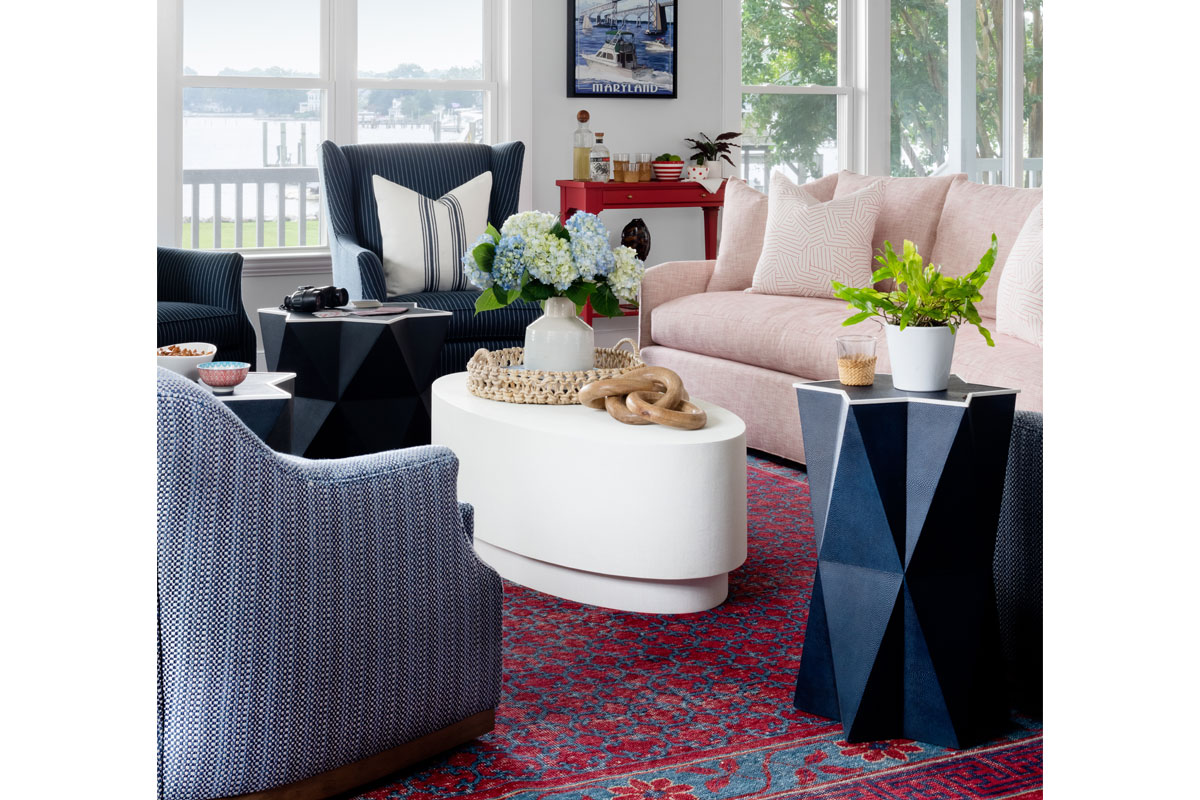
“I remember going there on a cold winter’s day in February and looking out at the water. It was so peaceful and beautiful,” recalls Kathleen of the fateful day they sealed the deal.
Since then, the Gilberts, who live in Potomac, have enjoyed the second home with their sons—Michael, 19; Peter, 21; Benjamin, 23; and Jack, 25—as well as their wide network of friends and extended family. They purchased it fully furnished, so it was ready for fun and relaxation right out of the gate. But as the eldest Gilbert boys got married and the summerhouse’s furniture started getting divided up, Kathleen seized the opening to refresh and redecorate the home as she envisioned it.
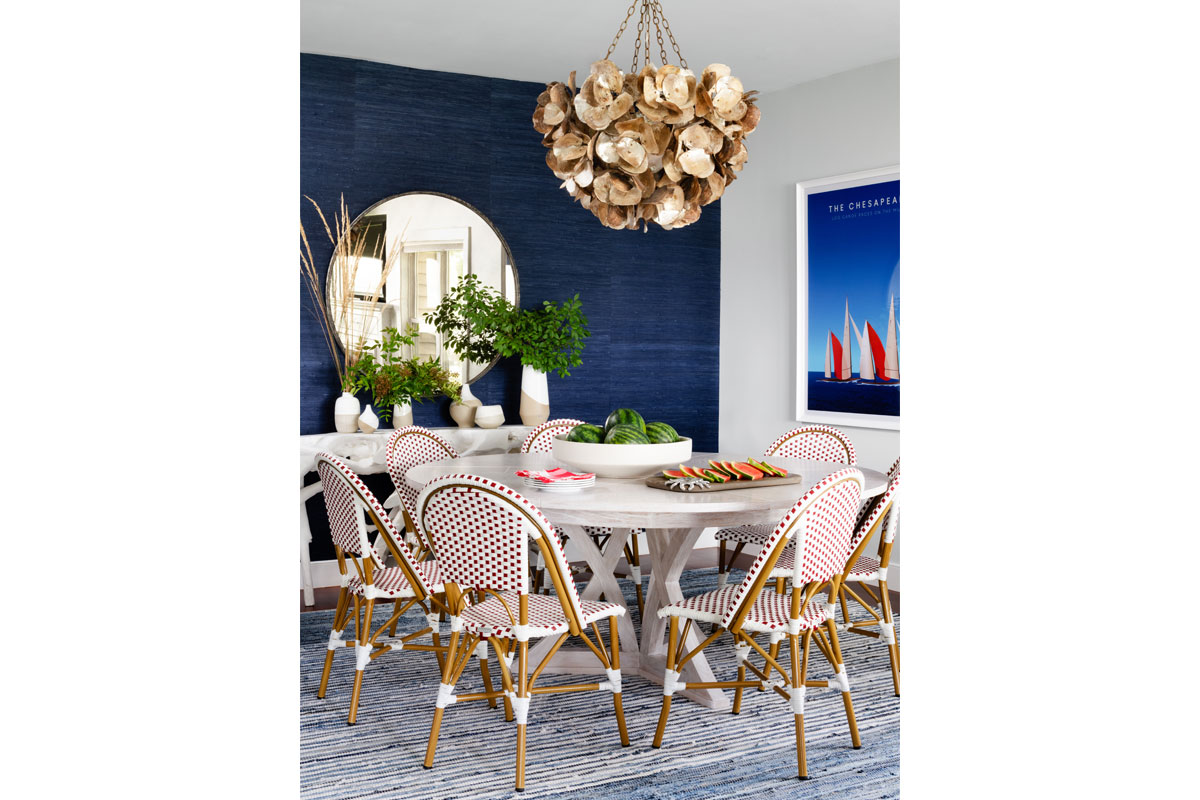
In 2019, it was time to take the plunge. To achieve her ideal “bright, fresh, and nautical” home, Kathleen turned to Alexandria-based interior designer Carrie Miller of Lapis Ray Interiors.
“First, I wanted something nautical. Of course, I was thinking of the typical yellow, navy, and red decor, but Carrie came up with something sophisticated and elegant, more coastal,” says Kathleen of the redesign. “It still has that nautical feeling, without being stereotypical.”
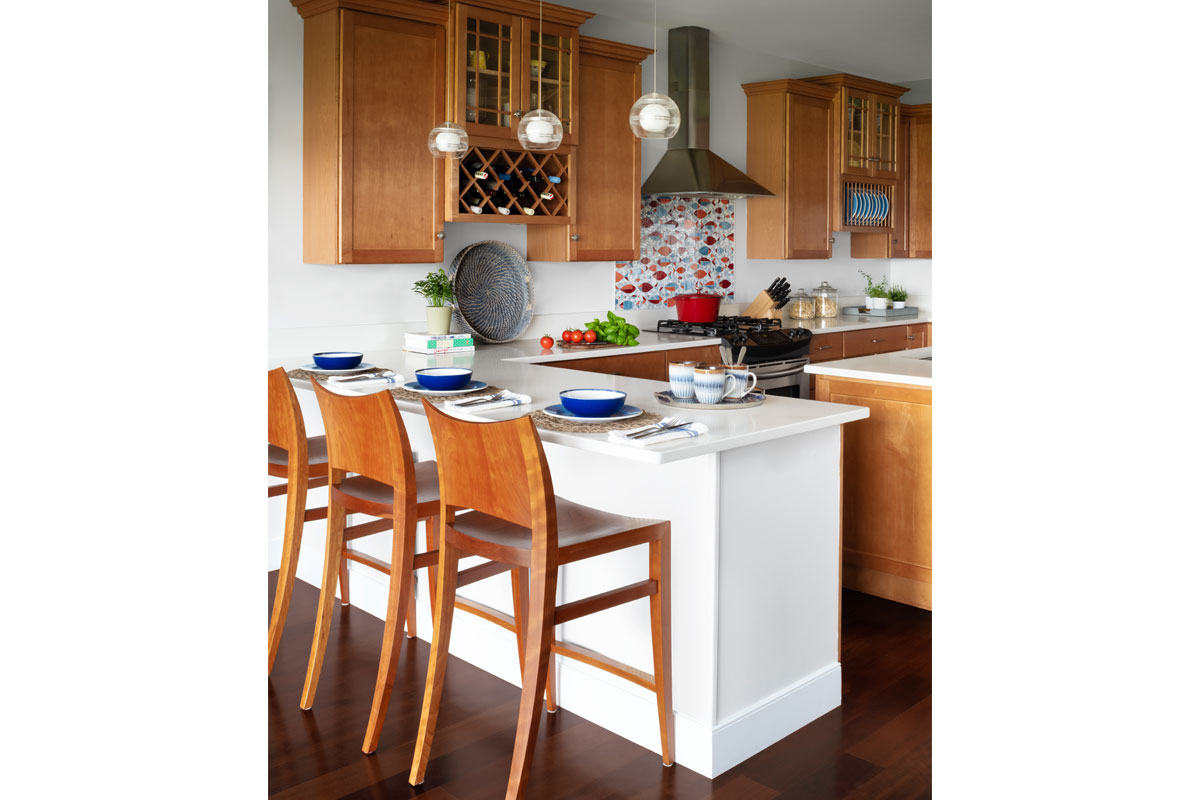
Miller had worked with the couple before, so she had an idea of what they would like. “Everything Kato [Kathleen] does is colorful, so that was a given,” says the designer. “The only color she liked in this home was the cobalt blue of the kitchen’s former countertops, which dictated the direction of the new palette—though in the end, we ended up replacing them, as they were too overpowering in the space.”
The old palette was earthy—all tan, beige, and cream, with mostly dark green and burgundy red accents—and the Gilberts were looking for a new color scheme that was bright and crisp. While the kitchen was in nice condition, with nautically inspired cherry cabinets, the cobalt blue counters got switched out for white ones, and a whimsical fish-patterned glass mosaic in red, white, and blue was added as a backsplash behind the range.
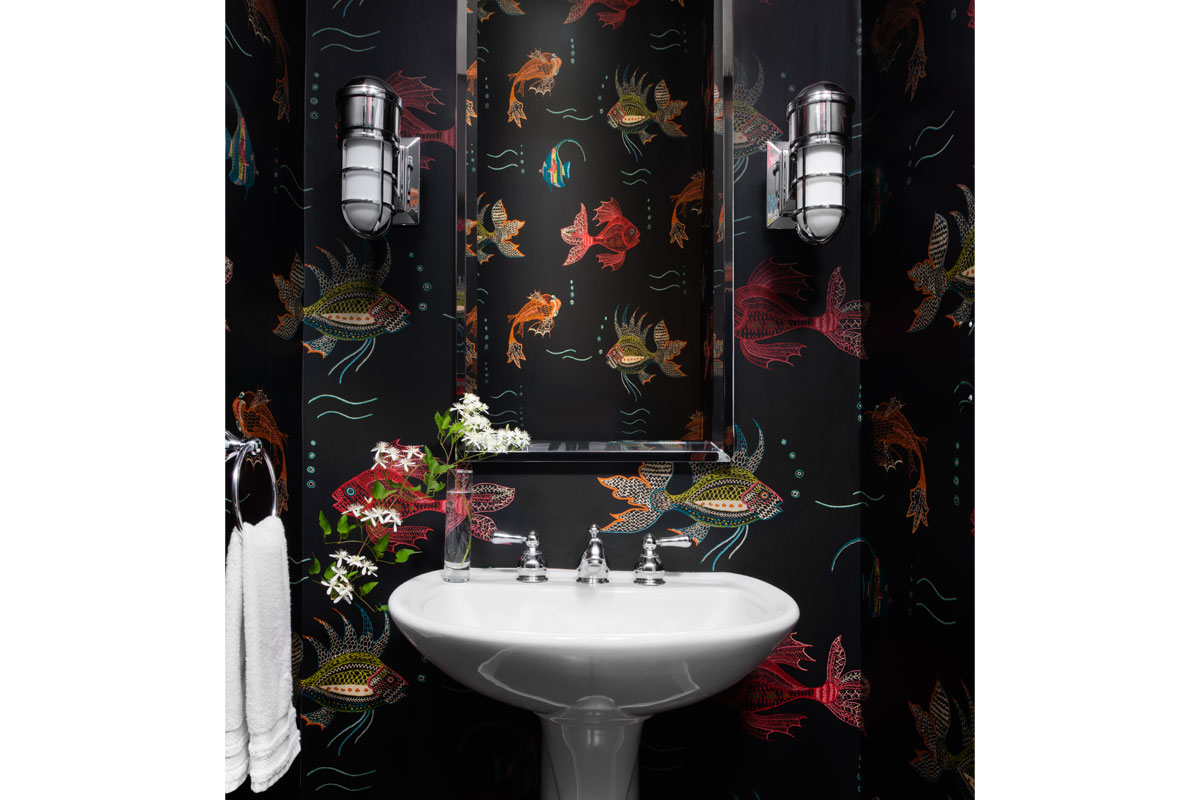
“The old cobalt blue counters would also show every speck of dirt,” says Kathleen. “They had to go.”
From there, the patriotic color scheme spreads across the main open floor plan (kitchen, living, and dining), which features mostly whitewashed walls and ceilings. The newly acquired furnishings have classic, traditional lines but are neither too nautical nor coastal in feel—instead, they’re a balance of the two.
Like a lot of us would, the Gilberts wanted to make the most of all waterfront views. So even in the spaces facing away from the windows—like the dining room—Miller placed mirrors to give everybody a view of the sea. Meanwhile, she created spatial definition within the open floor plan using area rugs and other elements. For example, the dining room has a feature wall of indigo grass cloth and an oyster chandelier, an homage to the area, hung above a large dining table.
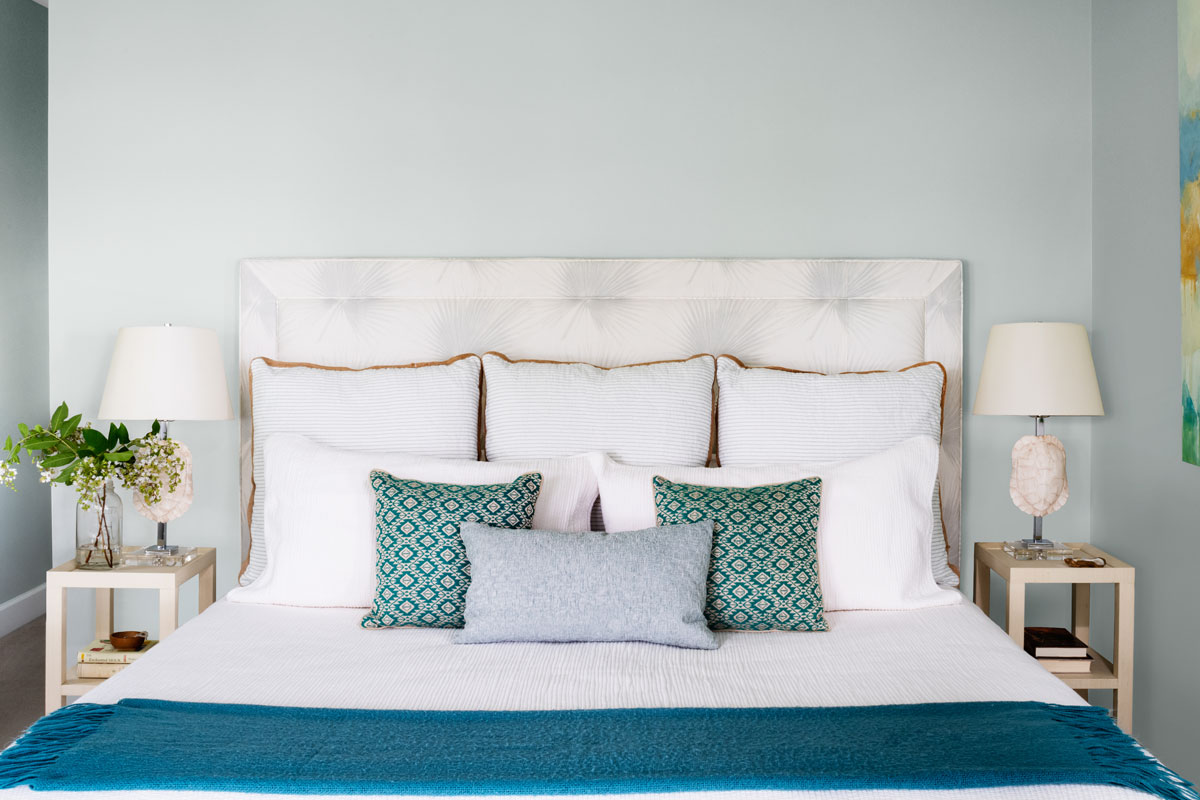
One principle led the design: The Gilberts host groups of friends and family all the time. “Community and gathering was a priority, so this expandable round dining table was perfect, allowing space for either a large dinner party or an ideal surface for a group game,” says Miller. “I personally love a round dining table, as everyone can socialize with anyone seated at the table, rather than just who’s on their side.” The adjacent sitting area is furnished with a roomy sofa and two pairs of armchairs for maximum seating options. Everything has curved corners for easy navigation, and all four armchairs are on swivels to face either the coffee table or the waterfront view spilling in from large windows.
“They also wanted their guests to feel completely comfortable, to be able to come in from a day on the water and not worry about sitting on or staining furniture,” says Miller. “For this reason, all the fabrics are Crypton or Sunbrella; the bar and dining chairs are wood or vinyl.”
The lower level has a lawn with a picnic table and also a dock for the family to enjoy their pursuits of entertaining, crabbing, water skiing, boating, and sailing.
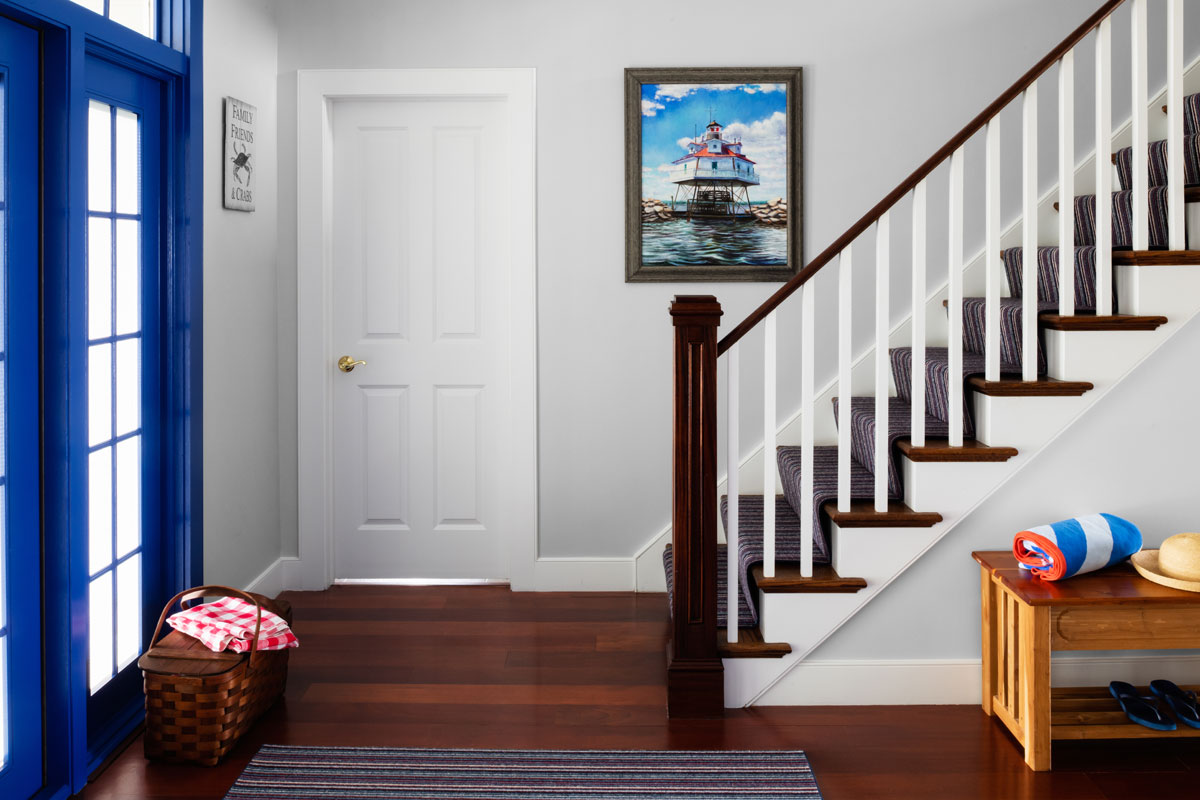
“The house makes me happy,” says Kathleen, referring in part to the redesign and in part to the locale and memories. “When I walk in, I immediately love that it’s one big open-plan room on the water. There’s a shift in my attitude. Whether I’m fixing an appetizer, making dinner, or doing the dishes, it’s just fun there. I feel like I’m on vacation, even if it’s only for one night.”
This story originally ran in our June issue. For more stories like this, subscribe to our monthly magazine.

