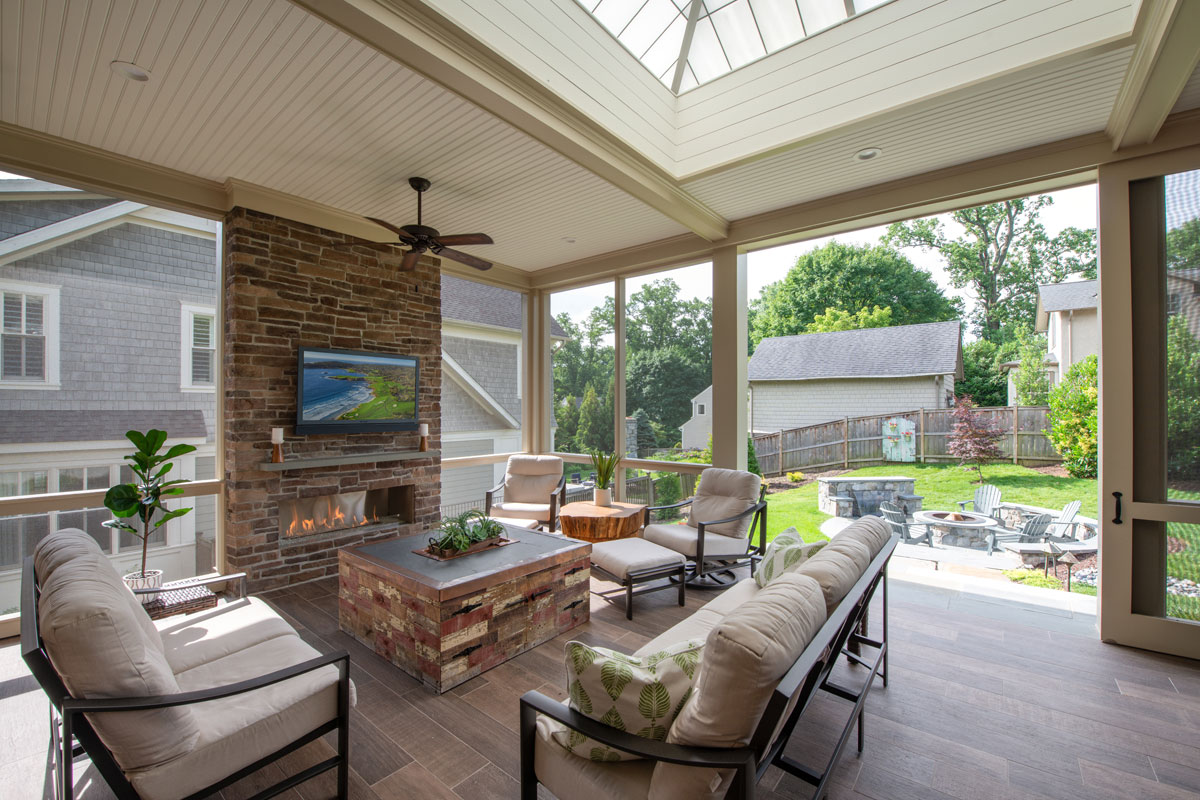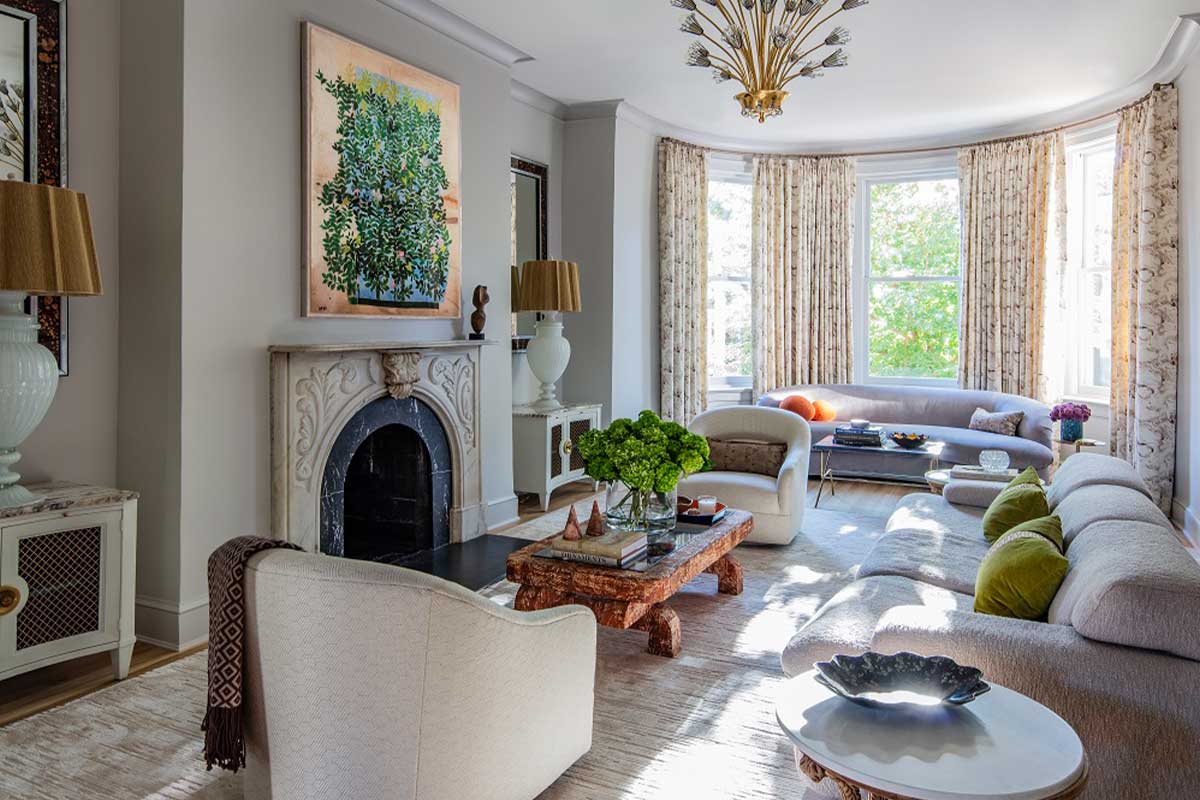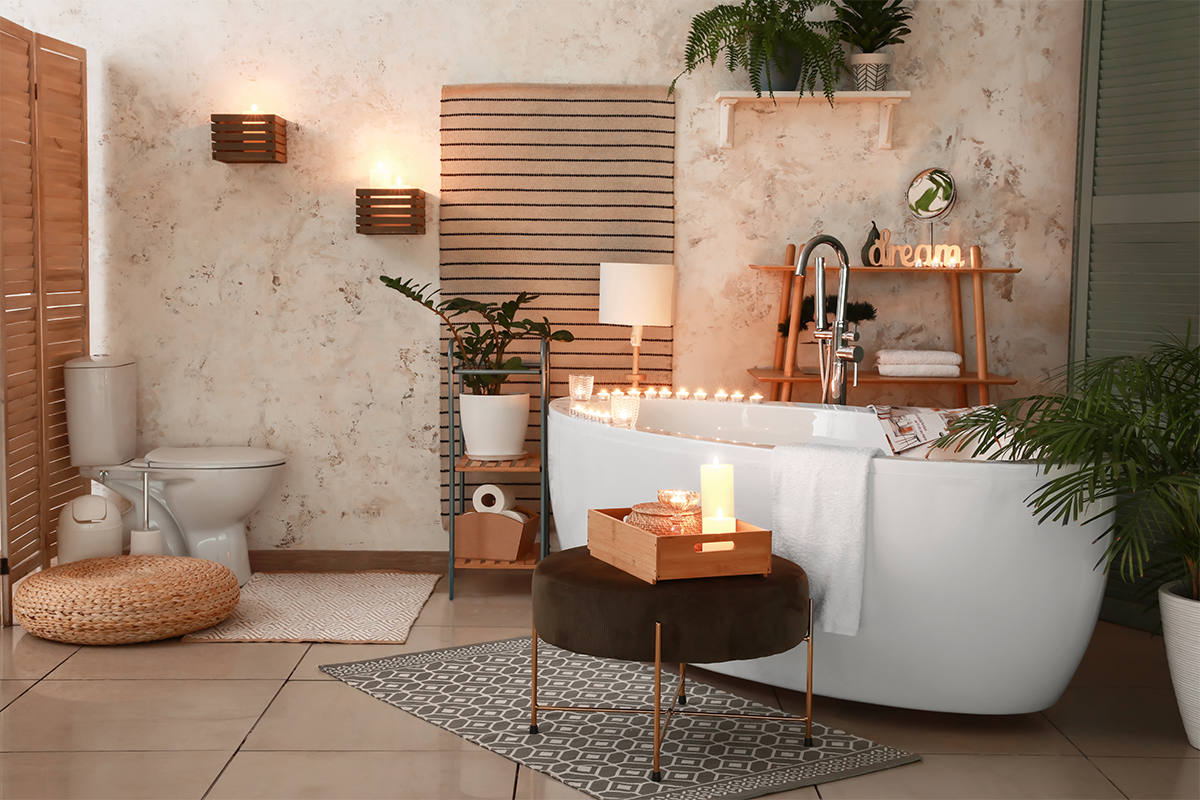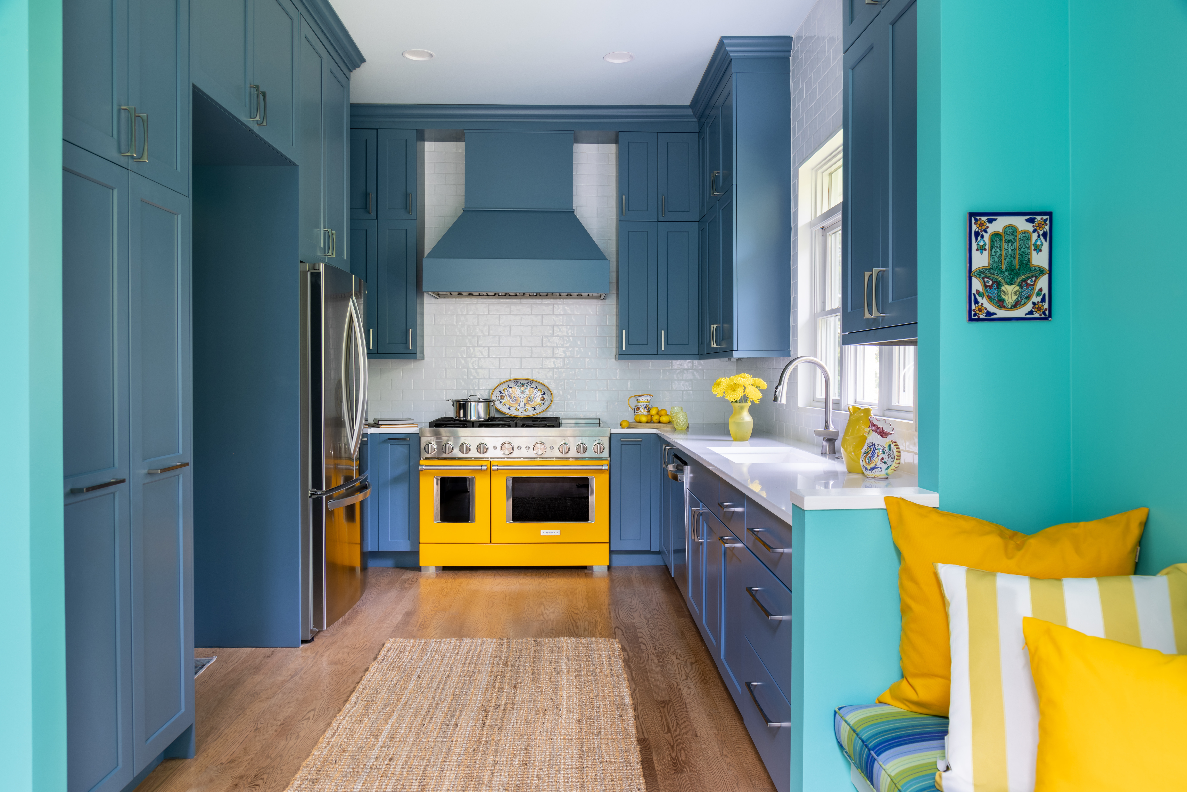Updated April 1, 2022. When design-builder Anthony Wilder and his firm’s architect Gary Lofdahl added a screened porch to this Arlington home, the architectural style of the house dictated their design direction.
“We’re very careful when we add on to existing architecture,” Wilder says. “This house was built in a prairie style, with deep overhangs, so we wanted the addition to have a similar look. It’s important for aesthetics and the overall flow.”
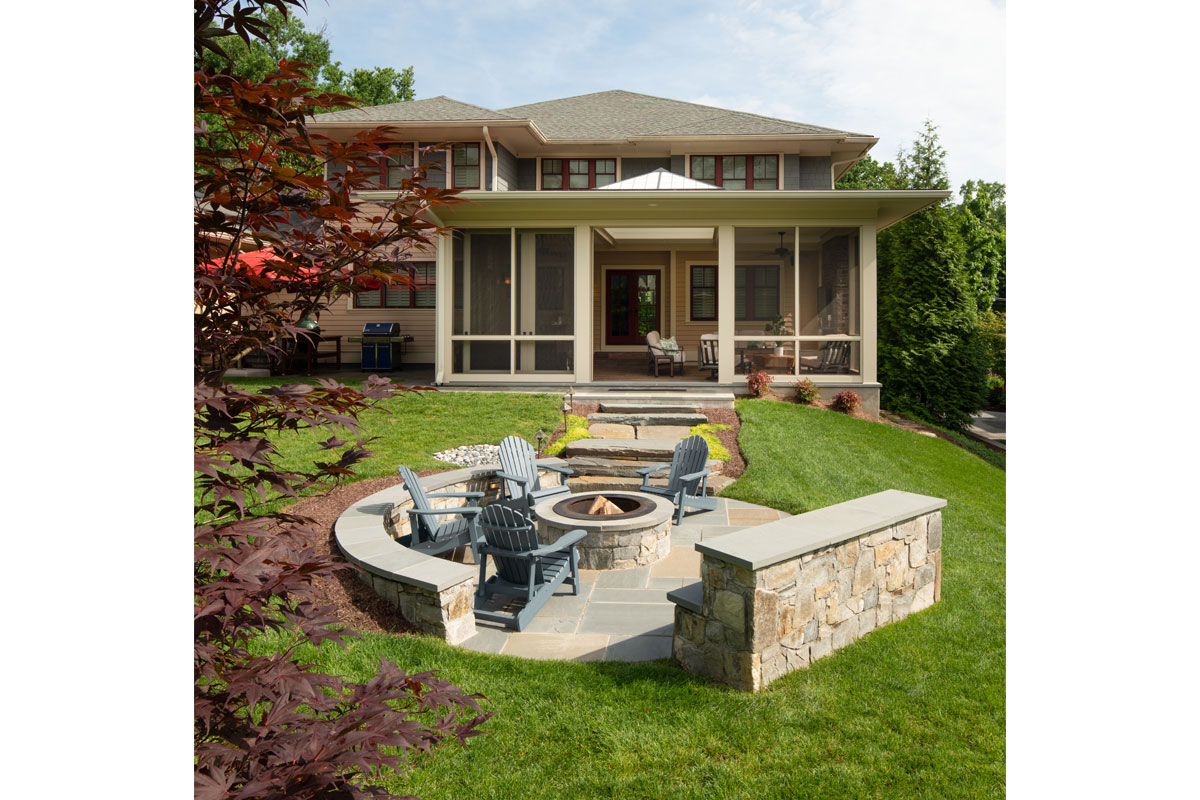
By cantilevering the screened porch’s roofline to create an overhang and using similar building materials, the new addition looks like it’s always been there.
“When we build a structure onto an existing home, we also pay attention to not losing light in the main house,” Wilder says. “The pyramid skylight we installed helps maintain the quality of natural light in the house as well as provide a diffused light source on the screened porch.”
The homeowners (husband, wife, and three kids ranging in age from 13 to 16) had always wanted a screened porch—not an enclosed one—which is perfect for COVID-19 days, allowing for better air circulation. To make the porch usable in all seasons, Wilder put in a heated floor and a gas fireplace; later, the homeowners installed a standing gas firepit, creating three separate sources of heat in the space.
The exterior wood-burning firepit, with an adjacent custom water feature, provides yet another opportunity for the family to enjoy the outdoors.
“Here, we blended gray and brown stone for warmth,” Wilder says. “People are looking for opportunities to gather safely, and this home creates ample opportunities across the generations.”
This story appeared in our March issue as part of a roundup on luxury outdoor spaces. For more stories like this, subscribe to our monthly magazine.

