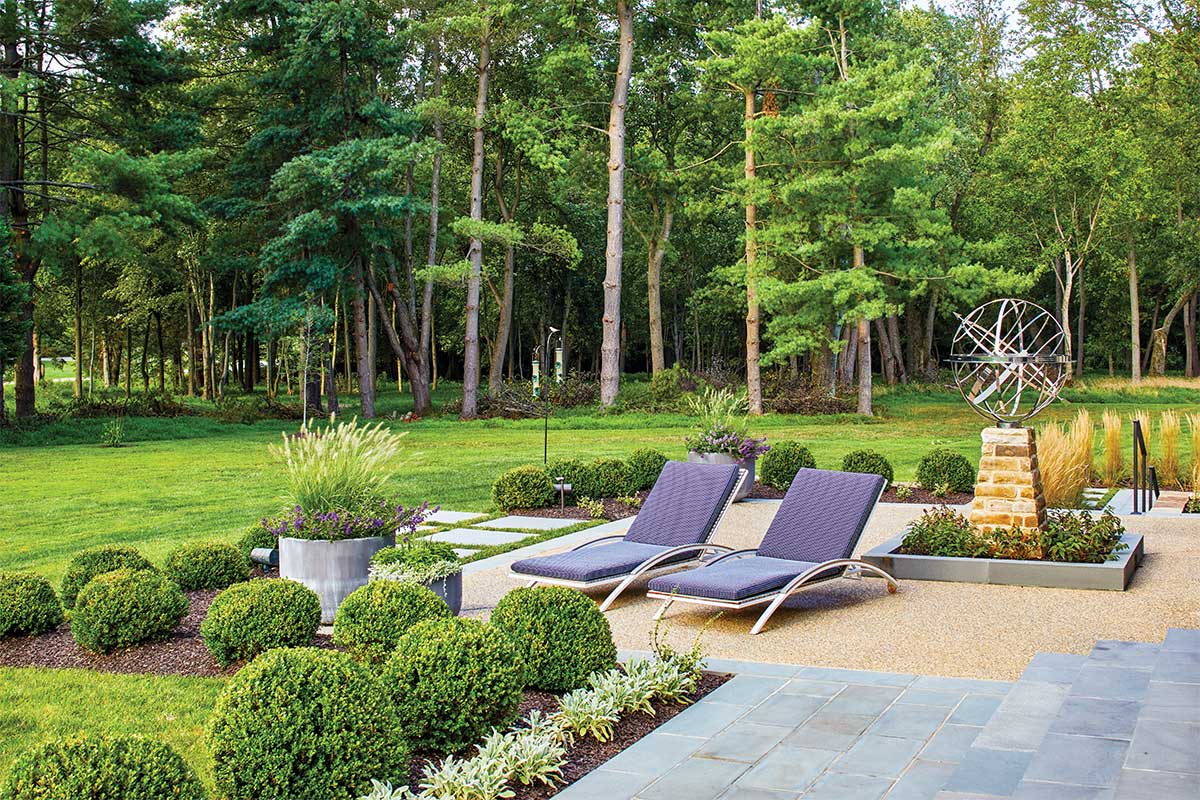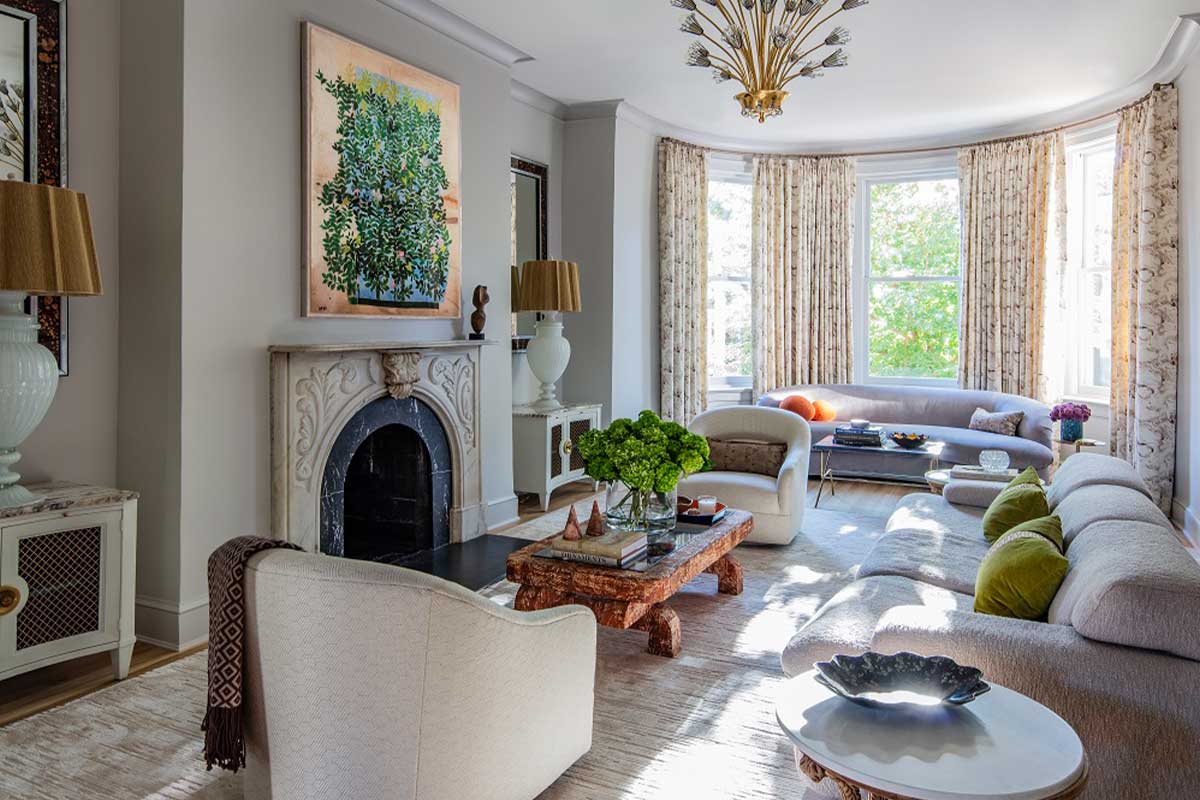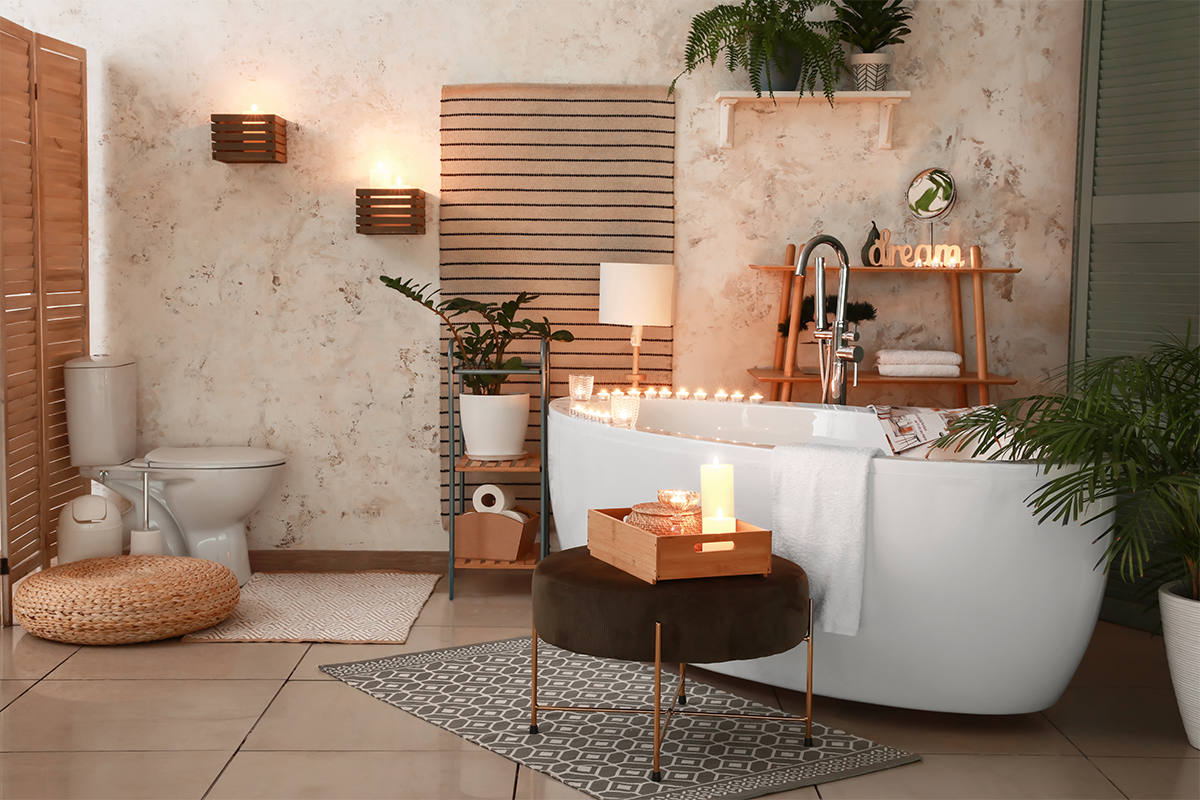When Kate and Brian Dreyer bought their four-bedroom, 2,400-square-foot house, they had their work cut out for them. “The house had great bones, but it was full of beige paint and builder-grade fixtures,” recalls Kate Dreyer, a blogger, decorator and mom to Haley, 9, and Marshall, 5.
In 2019, necessity led the redo charge for the 1980s colonial-style Fairfax home. The upper kitchen cabinets had begun separating from the walls, so the biggest renovation became the kitchen—other than the flooring, which was replaced throughout the home with user-friendly vinyl planks.
“To keep costs in check, we used off-the-shelf Shaker-style cabinets and Amazon-bought matte brass pulls,” says Dreyer, who gave the new island a custom spin by painting its base cabinetry in what she calls an “island blue.” She also selected quartzite countertops with a marble look for durability and aesthetics.
An adjacent eat-in bench, featuring storage drawers beneath, is another custom touch; atop its wood seat is a cornucopia of accent pillows in different patterns and vivid colors.
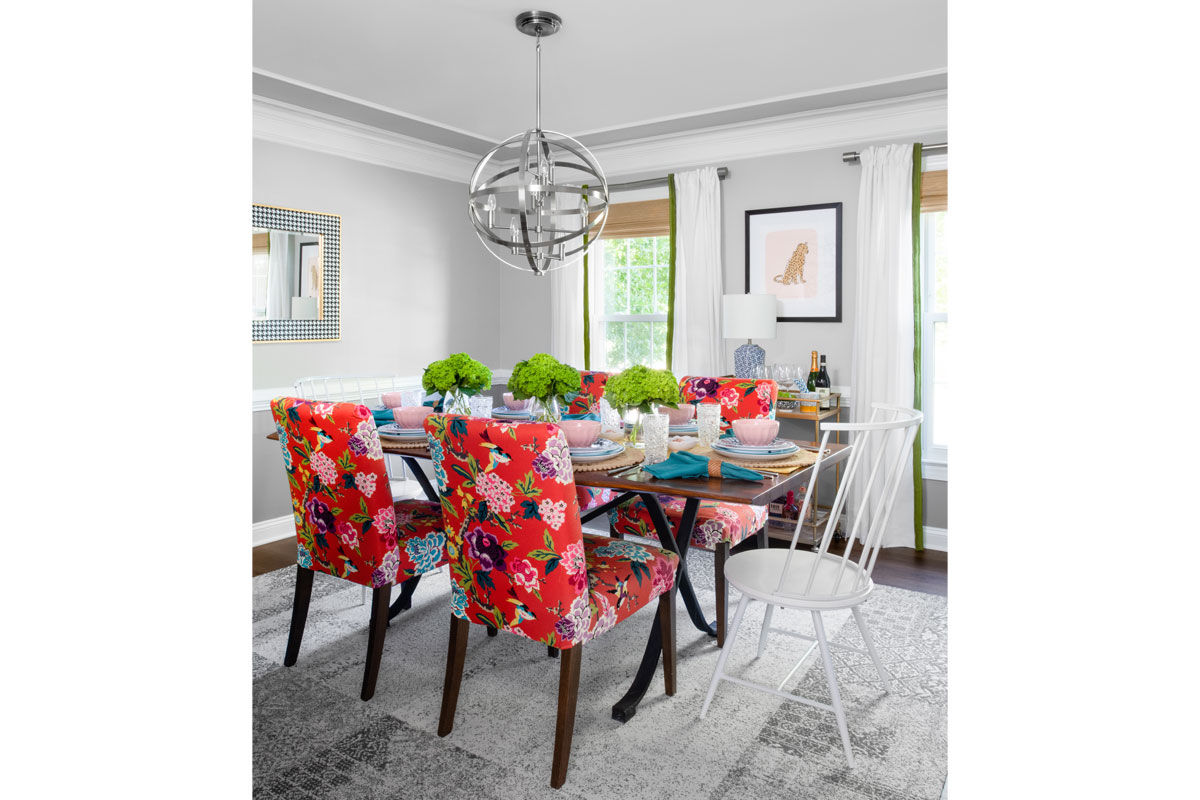
The use of bold hues and fun prints is part of Dreyer’s signature approach to creating family-friendly design, as are budget-friendly DIYs. For example, the box-store eat-in table had a metal base that she spray-painted in a gold tone to match both her budget and her style.
From the entryway, where a $40 roll of peel-and-stick wallpaper ups the ante, to the living room, with its limewashed fireplace brightened up from gloomy gray stone, this house is rife with creative ideas.
“We liked the look of built-ins in the living room but not the price tag, so we created a faux built-in look by flanking the fireplace with white media cabinets backed in a raffia-textured wallpaper,” Dreyer says.
The Erin Gregory acrylic painting casually propped on the fireplace mantel is a favorite piece of artwork that influenced the cheerful palette of saturated blues, greens, pinks, reds and oranges used throughout the home.
“Colorful and classic with a twist is how I’d sum up my decorating style,” Dreyer says. “I gravitate toward mostly traditional and transitional furniture, layering in color, pattern and texture to make each room I design feel bright, energizing and welcoming.”
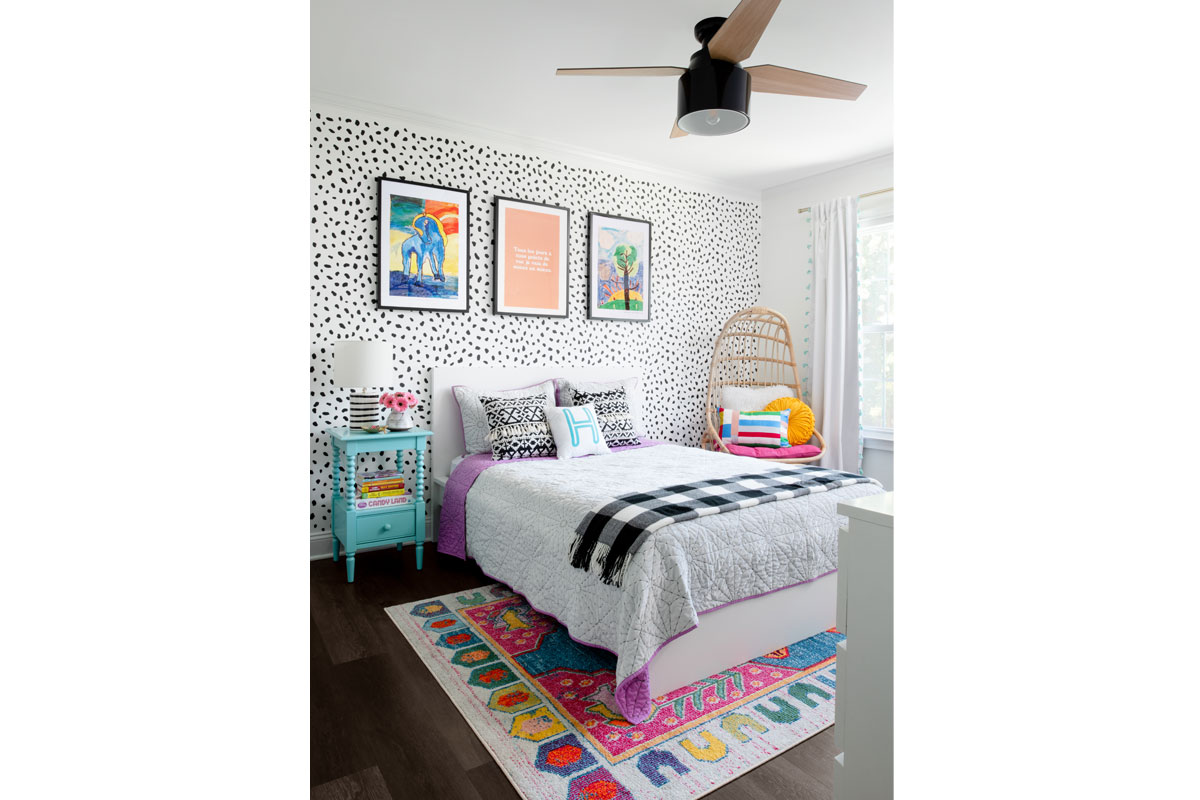
The dining room is small but engaging. Dreyer did a Flor rug (a rug composed of individual tiles) in this room, so if there’s a spill, there are no tears. She added green trim to white curtains as a quick fix using no-sew hemming tape. For the dining chairs, she purchased reasonably priced custom covers in a floral fabric from an Etsy seller to dress up her Ikea dining chairs.
“There’s a misconception that good design is both expensive and unattainable for most, but that’s simply not true. You can create beautiful, comfortable and stylish spaces without spending a fortune to do so,” she says.
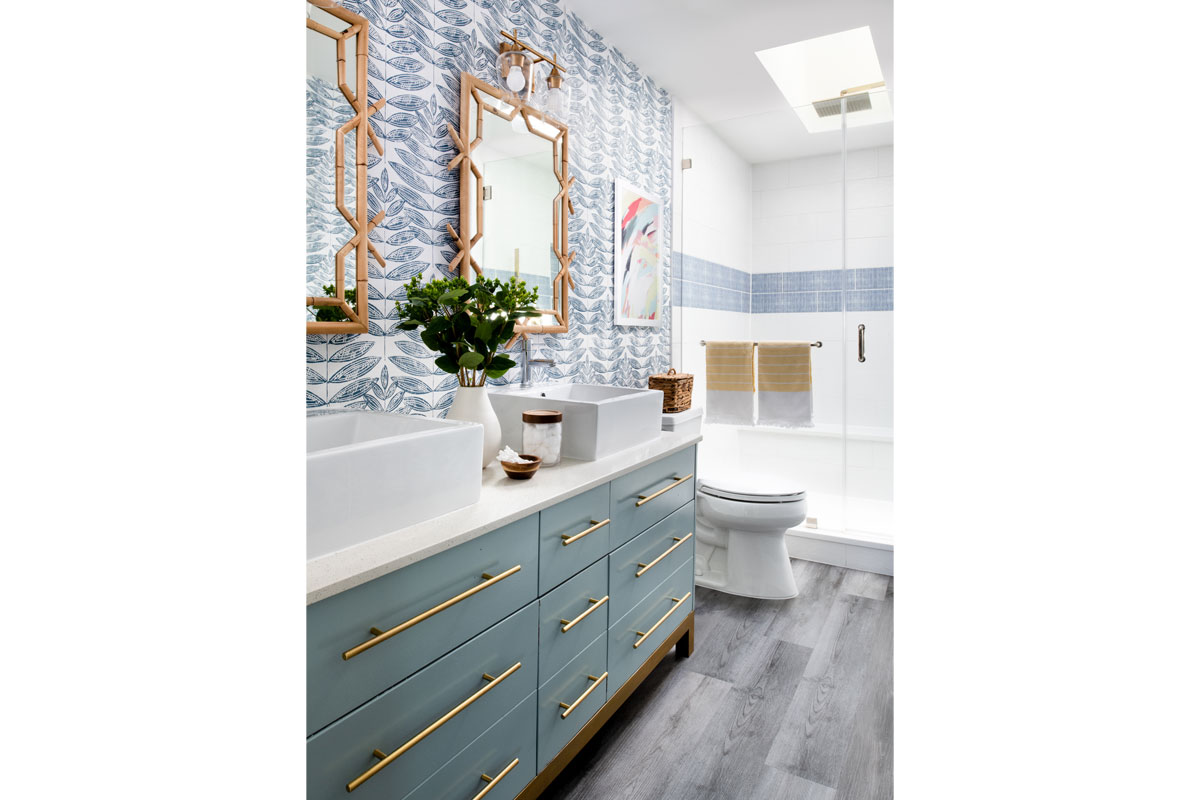
Dreyer is also pragmatic when it comes to her design solutions, as she has an active young family. For example, instead of a formal living room, she opted to create an inspiring playroom, where the kids could play yet also do homework or arts and crafts. There is a central table and chairs lacquered in turquoise blue, as well as ample shelf storage.
“I wanted [the playroom’s] look and feel to blend with the rest of the home, so I went with a similar approach,” she says. “But toys bring enough whimsy and color of their own, so I did choose more neutral elements in here, like the black-and-white rug.”
Every parent needs a sanctuary. In the master suite, Dreyer went with warm taupe walls and layered rugs. The bed got an easy upgrade with grasscloth-covered particleboard stapled over the bed’s once-slatted head- and footboards.
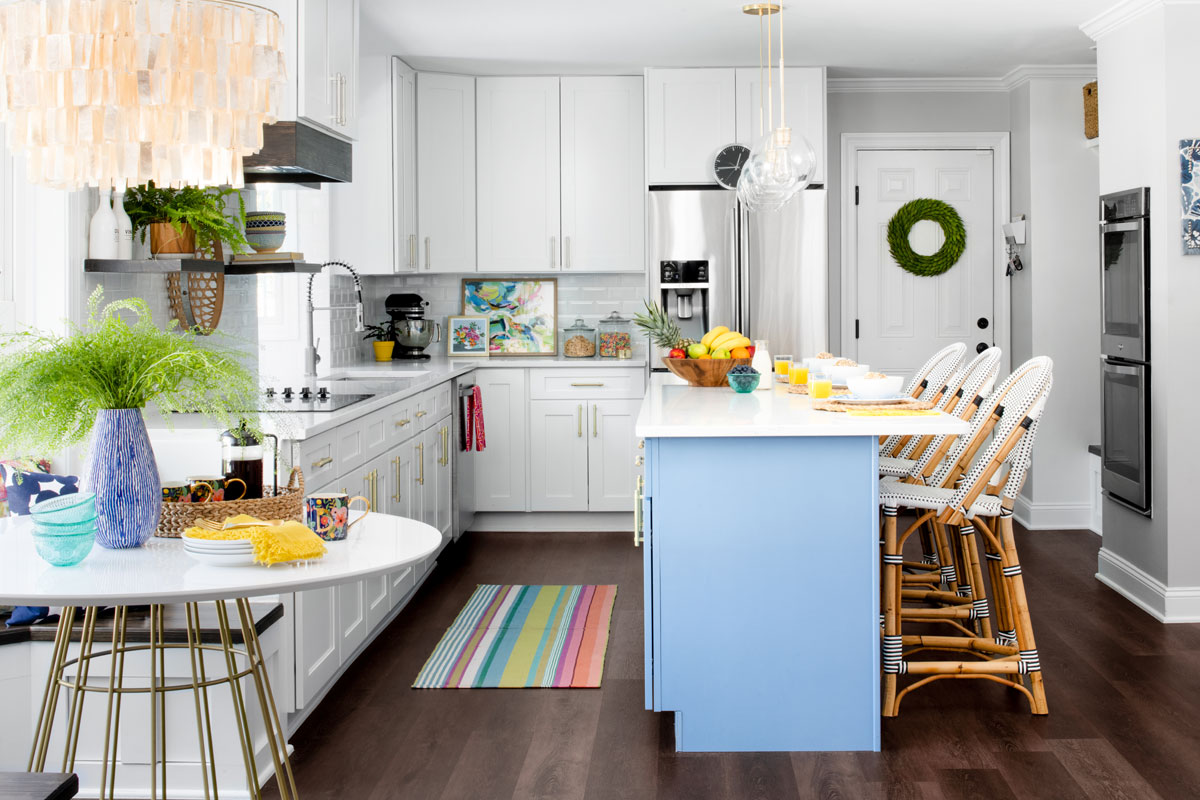
“A shower leak prompted our most recent redo,” says Dreyer, referencing the master bathroom. “I mixed basic white tiles with a band of blue Annie Selke ones for interest, while keeping the double vanity and its hardware for economy.”
Of course, she painted the cherrywood vanity pale blue and its nickel hardware matte gold to refresh the overall look. Patterned wallpaper and a pair of chinoiserie bamboo mirrors further define the vanity wall.
“Six years ago, when we moved in, I had a toddler and a baby on the way,” Dreyer says. “My priority was to create a stylish but family-friendly space for all of us to enjoy. As always, I decorated and renovated with form and function in mind, the intent being to withstand the test of time.”
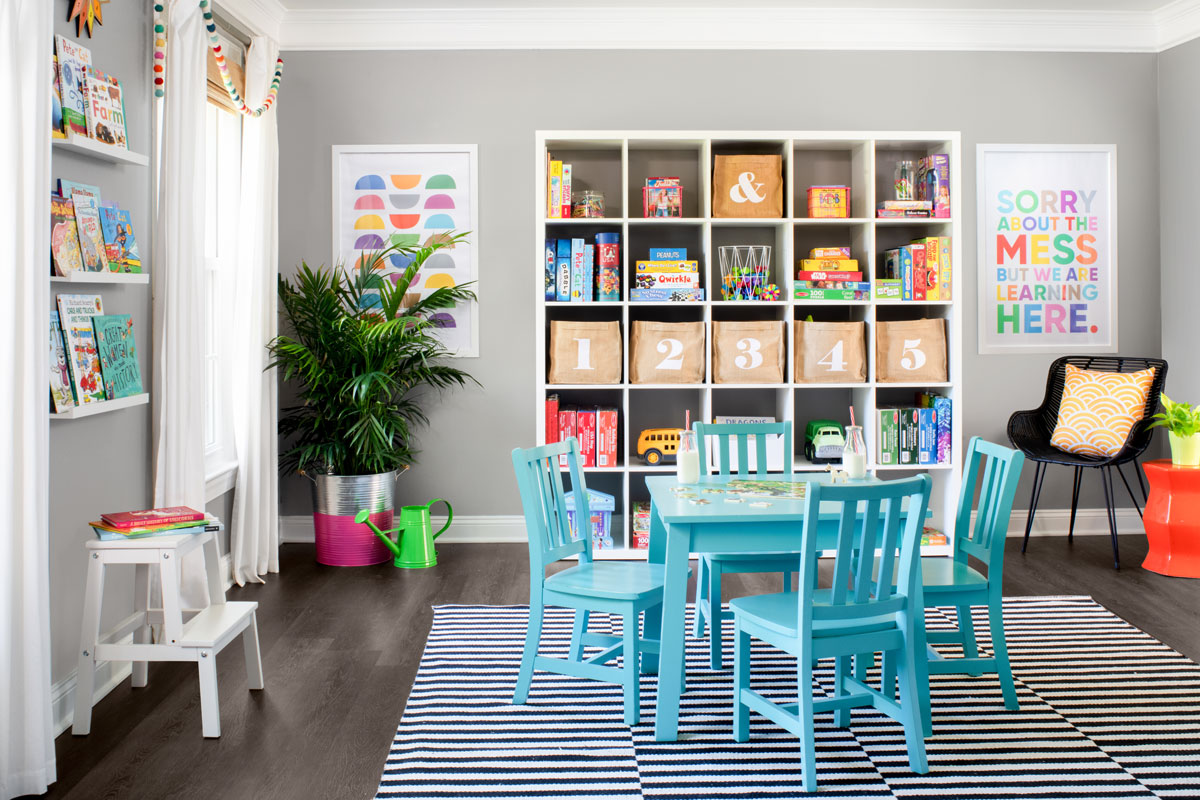
This story originally appeared in the February issue. For more stories like this, subscribe to our monthly print magazine.


