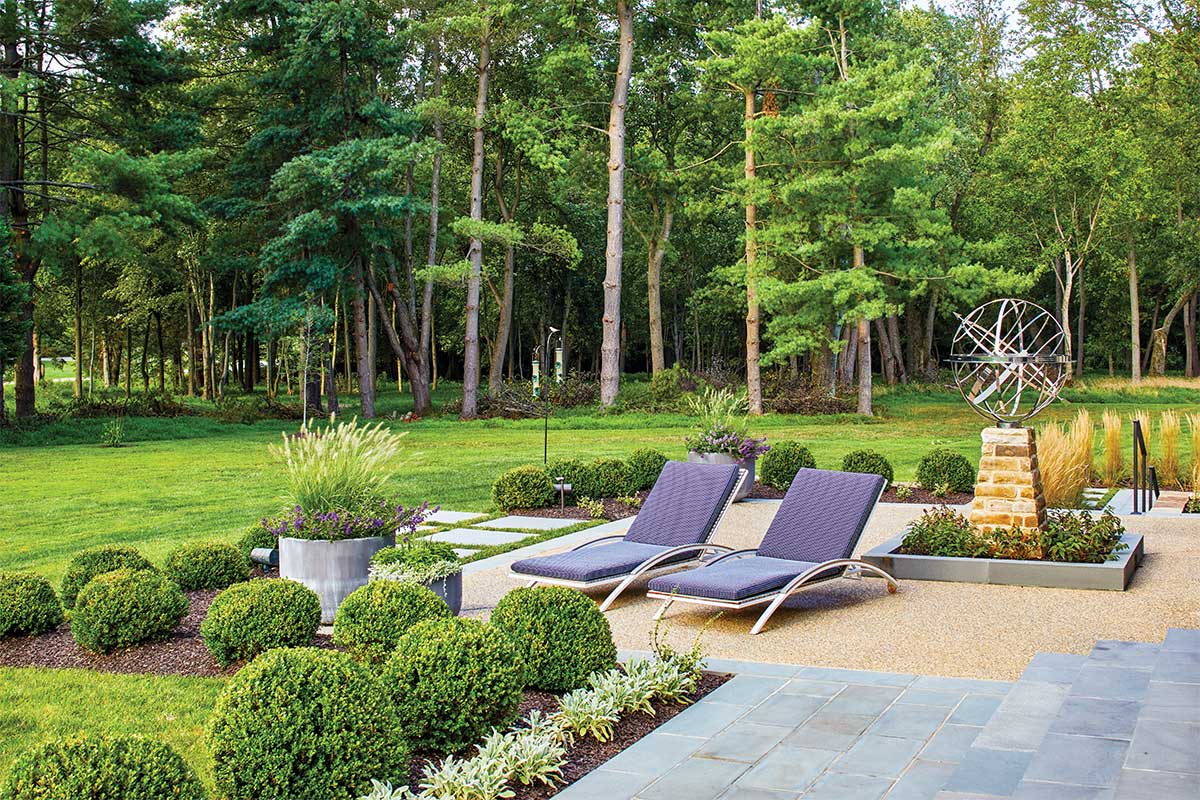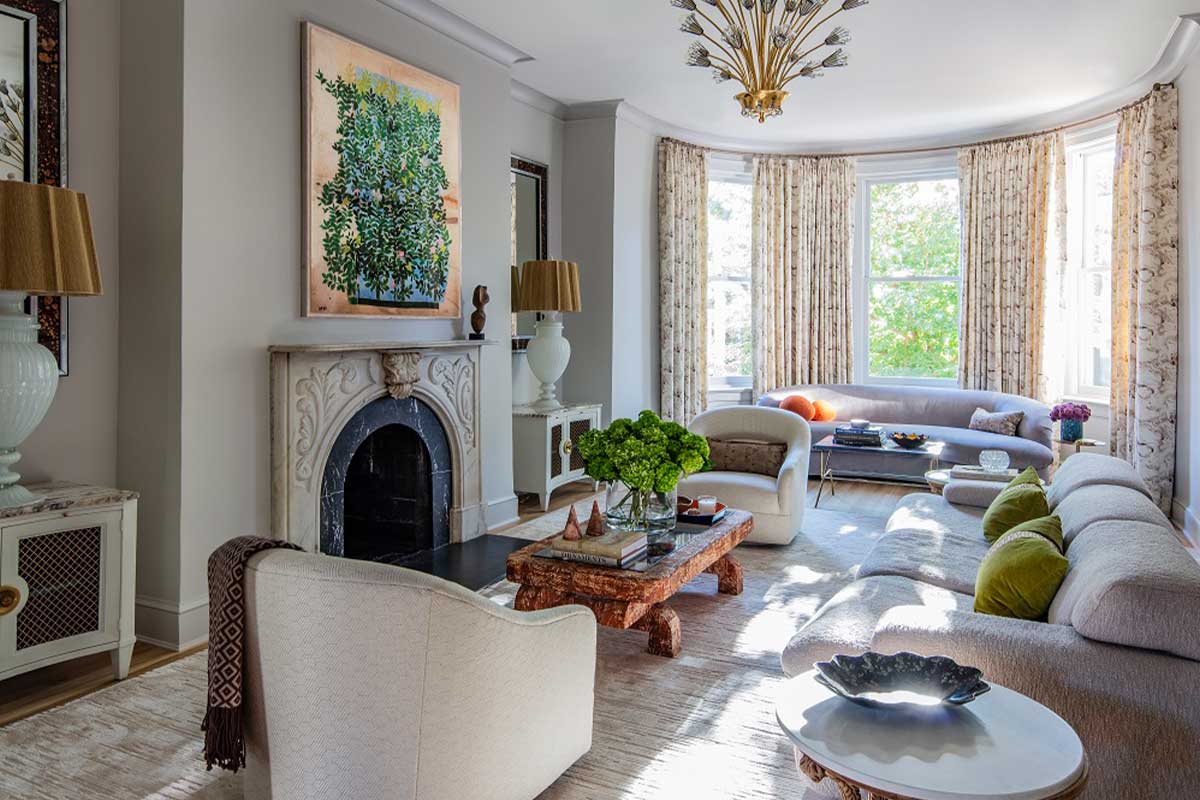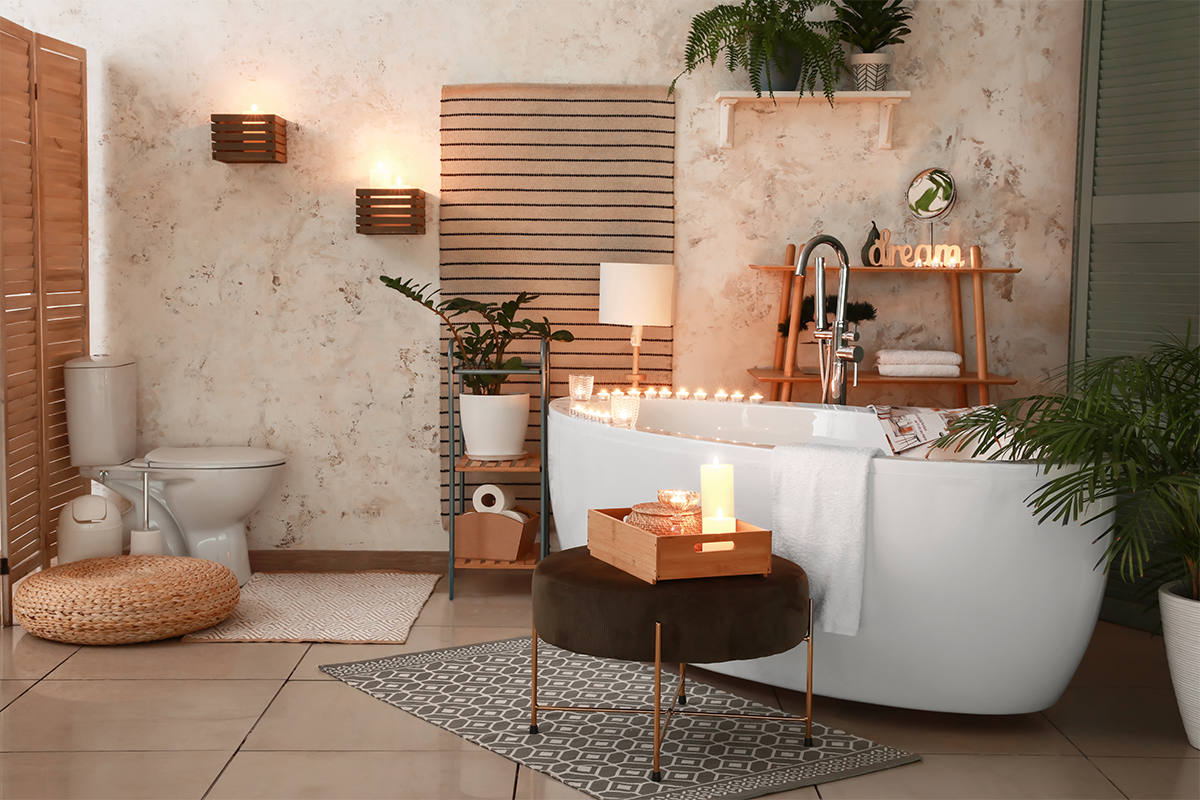“I’m from a little town called Lothian in Maryland,” says homeowner, mother and IT consultant Lauren Seeger, who lives with her husband, Chip, who also works in IT, and their two elementary-aged children, Patrick and Alice. “I used to live on what was a remote old tobacco farm; it was a 30-minute drive to the nearest grocery store!”
Chip grew up similarly in once-rural Vienna, so when the couple got married, they decided they wanted to live and raise their family in a place that was, in Lauren’s words, “vibrant with a sense of community.” Yorktown, an Arlington neighborhood, met all of their criteria, including friendly neighbors, and became their home. But after they had kids, their previous house—which was located on a busy street and had a small backyard—was not going to work.
“But we definitely wanted to stay in the neighborhood,” Lauren says. “We waited for the right opportunity and eventually heard about a nearby house for sale from a local friend.”
In 2016, the Seegers bought the property for its larger lot, as the house was old, dated and small, and they decided to build a five-bedroom, 7,226-square-foot house in its place, which would better suit their growing family’s needs.
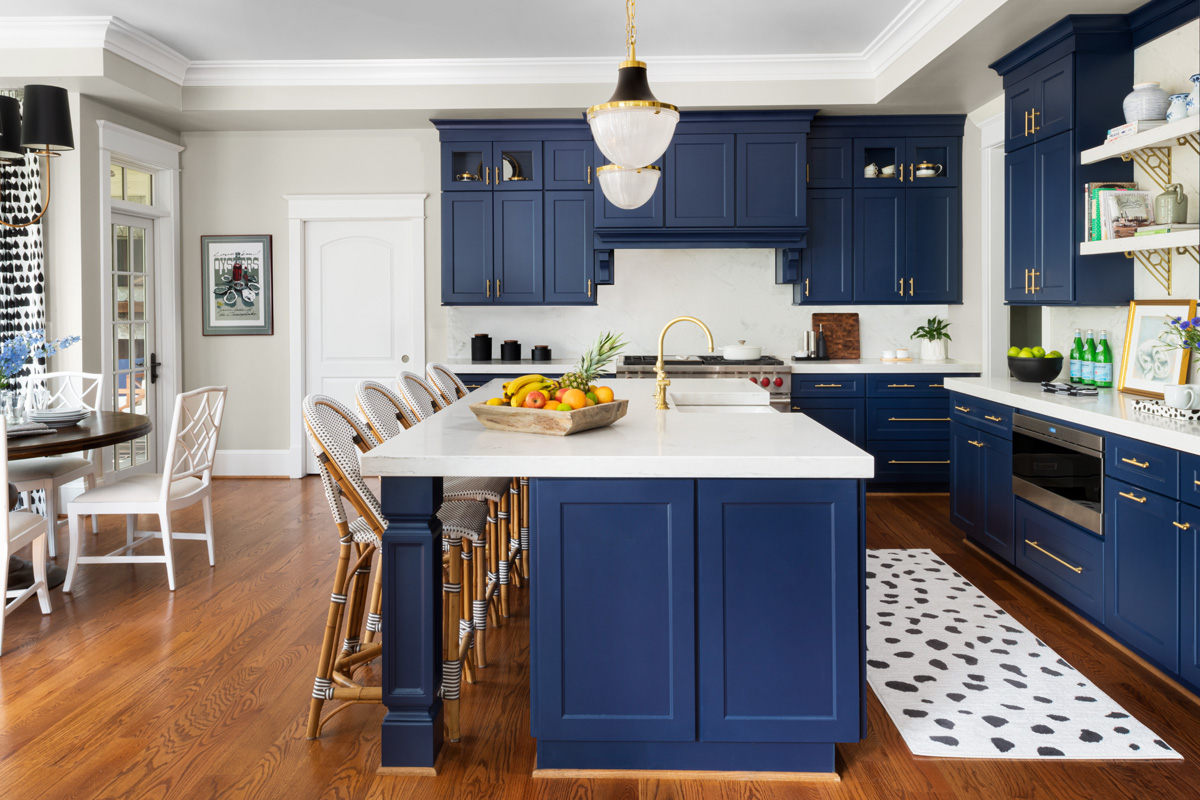
Working with McLean-based architect Thomas French and multigenerational Arlington homebuilder Whitestone Custom Homes, the Seegers began building their dream house. They also brought interior designer Carrie Miller of Lapis Ray Interiors on board.
“I’d just helped them furnish their prior home,” Miller says. “Of course, they wanted to incorporate most of the furniture they had purchased, along with family pieces, but they were also hoping for a new spin on their decor and weren’t afraid to take some bold steps.”
One of the bold steps was the statement palette of dark blues and greens with touches of blush on a neutral ground, which also incorporated high-contrast black-and-white elements. As decor came into play, the green library became the game changer, followed closely by the blue kitchen.
“Chip had come across a picture of a library painted entirely orange, and while he didn’t like that particular color, he loved the overall concept,” says Miller of the choice to saturate the library. “We landed on the statement Hunter Green by Benjamin Moore, pushing things further with a black ceiling and a pair of vintage glass doors from Lucketts that give you that eclectic personal touch the Seegers were looking for.”
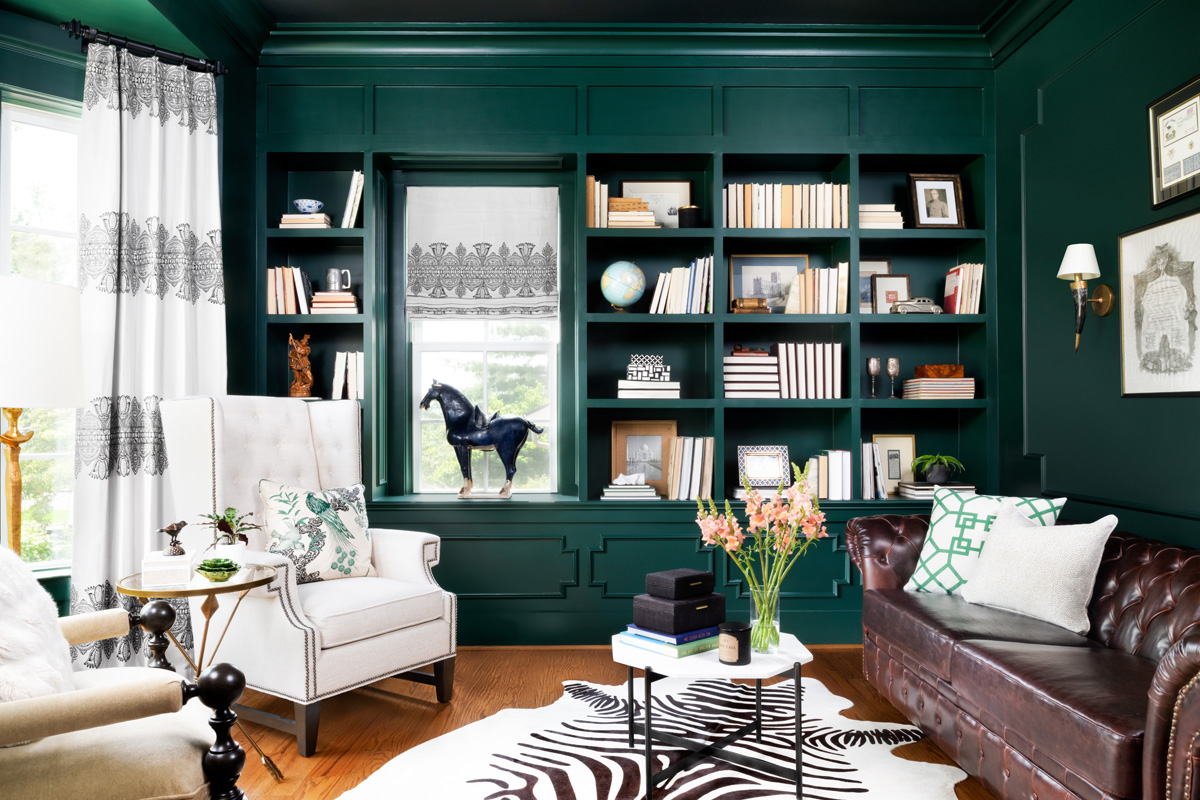
Chip is a West Point graduate, and the library, with its tobacco-hued leather Chesterfield sofa, has a wall of built-ins that house both his alma mater’s paraphernalia and intriguing objects sourced from the family’s travels, like the horse sculpture from Jerusalem in the window.
“The front of the house definitely feels more formal,” says Miller of how the layout flows from front to back, “while the back rooms (the family and kitchen area) become more casual and playful.”
Directly across from the library, through the central foyer, is the formal dining room, which pairs the Seegers’ dining chairs, repurposed from their old house, with a new dining table and host and hostess chairs, plus heirloom furnishings.
“It was important to us to not only have a house that had character but also looked like it belonged in the neighborhood; above all, we didn’t want it to be furnished matchy-matchy. We wanted it to be vibrant and different, with our personal history and family antiques layered in,” adds Lauren.
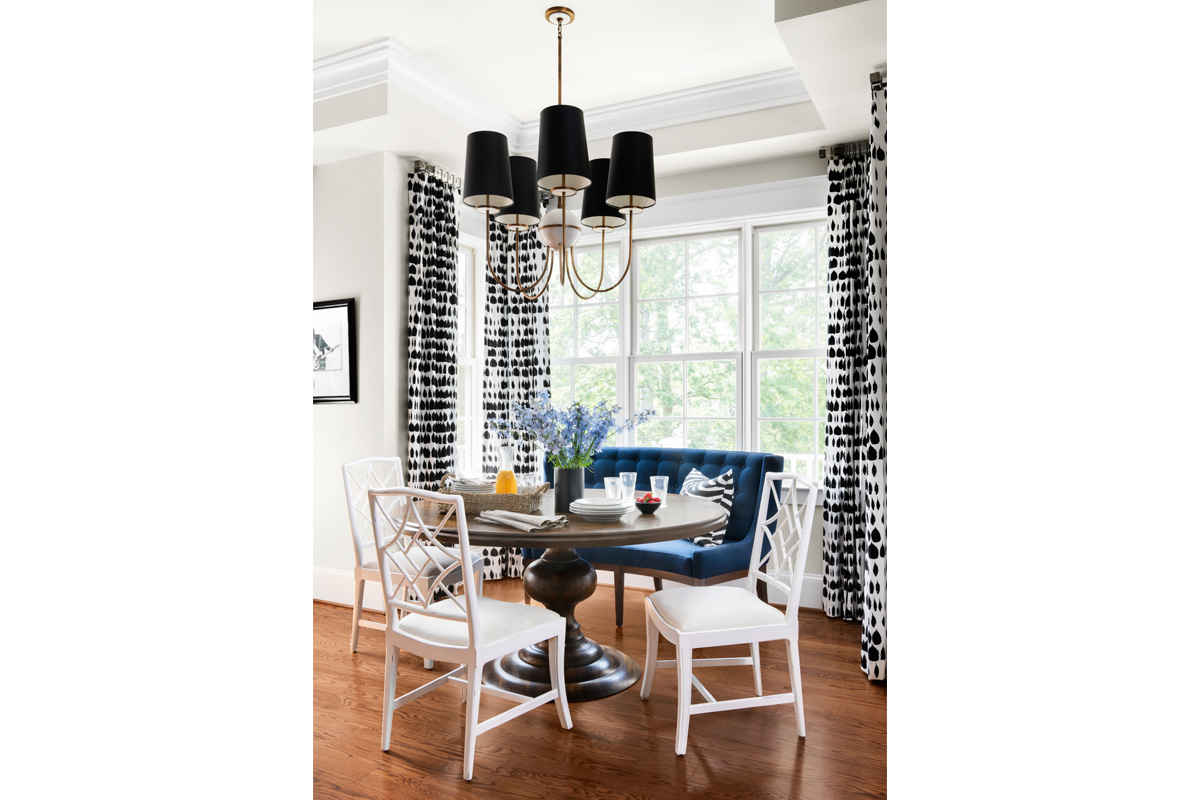
The family room features two mismatched white sofas (upholstered in family-friendly, stain-resistant fabrics) and twin blue swivel armchairs. The greens are carried through in home accessories and throw pillows. There is also a TV mounted on the fireplace wall.
“Nearly every surface welcomes you to plop down and be comfy, from the center ottoman to the window seats,” Miller says of the seating options in the room.
But perhaps the kitchen makes the biggest statement, with its royal blue cabinets, gold hardware and high-contrast black-and-white features.
“I suggested mixing the royal blue cabinets with oversized black light fixtures,” adds Miller, who also helped select the curved, tufted banquette to go with an existing pedestal-base table (their former dining room table) in the eat-in area. “Of course, the black-and-white drapes bring it all together,” she continues. “Those are likely my favorite furnishings in the house!”
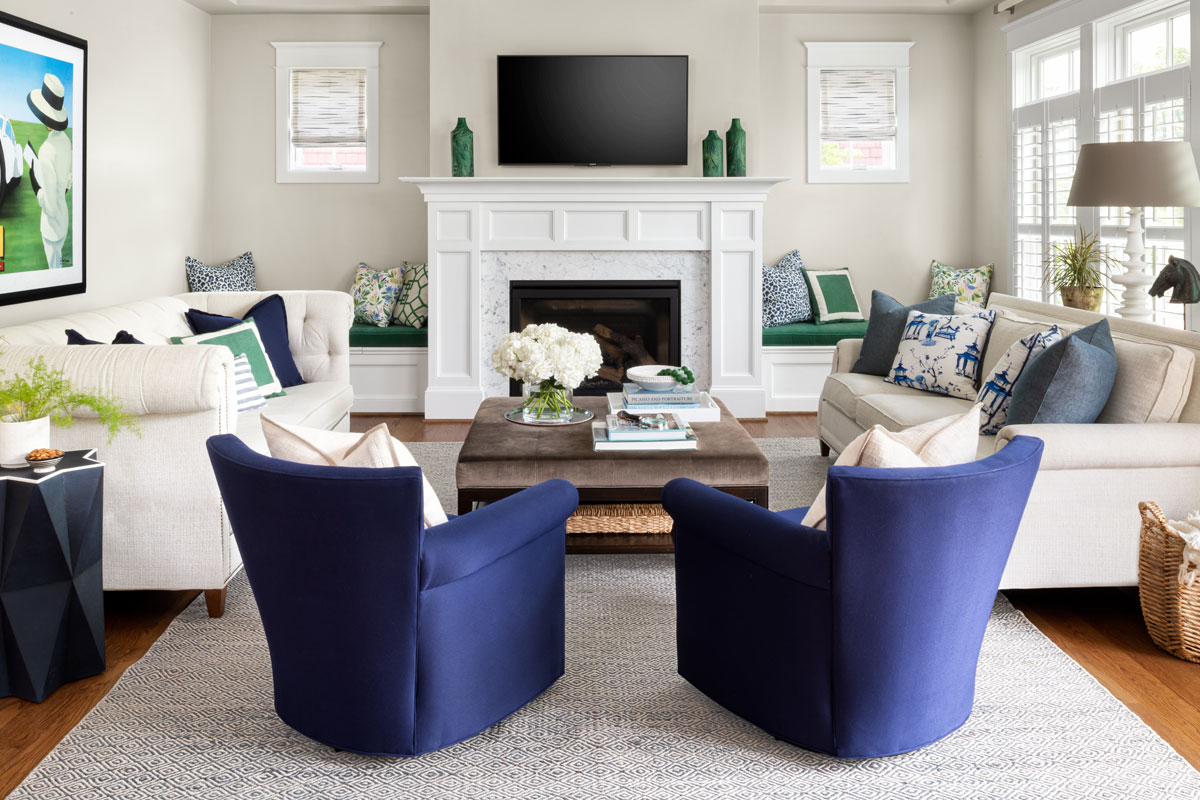
The true test for the family has been getting through the pandemic in their new home, with two parents working full-time and two kids in school, all at home.
“We love it here,” Lauren says. “It has such a good energy and has been a wonderful escape for all of us: for me and Chip [and] our first- and second-graders. That we can live here in this neighborhood, which we love, and be happy—this home has really made things bearable for us.”
This story originally appeared in the January issue. For more stories like this, subscribe to our monthly print magazine.


