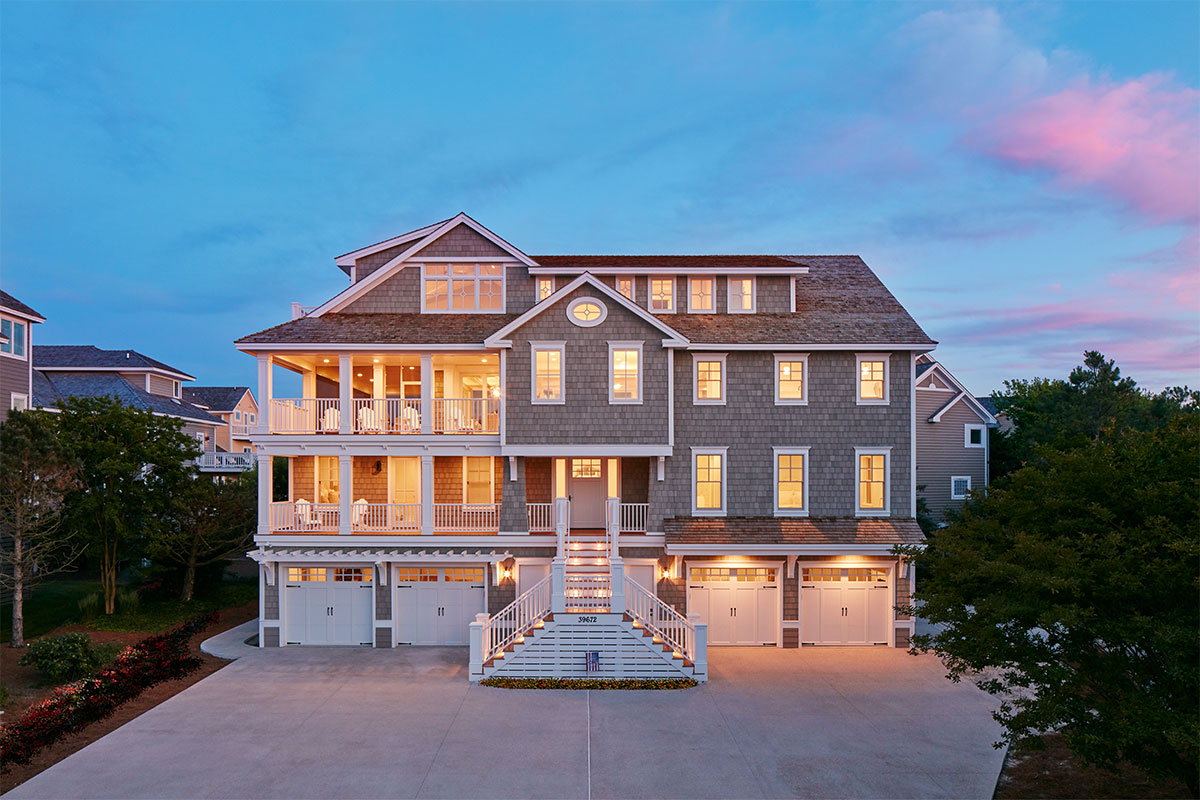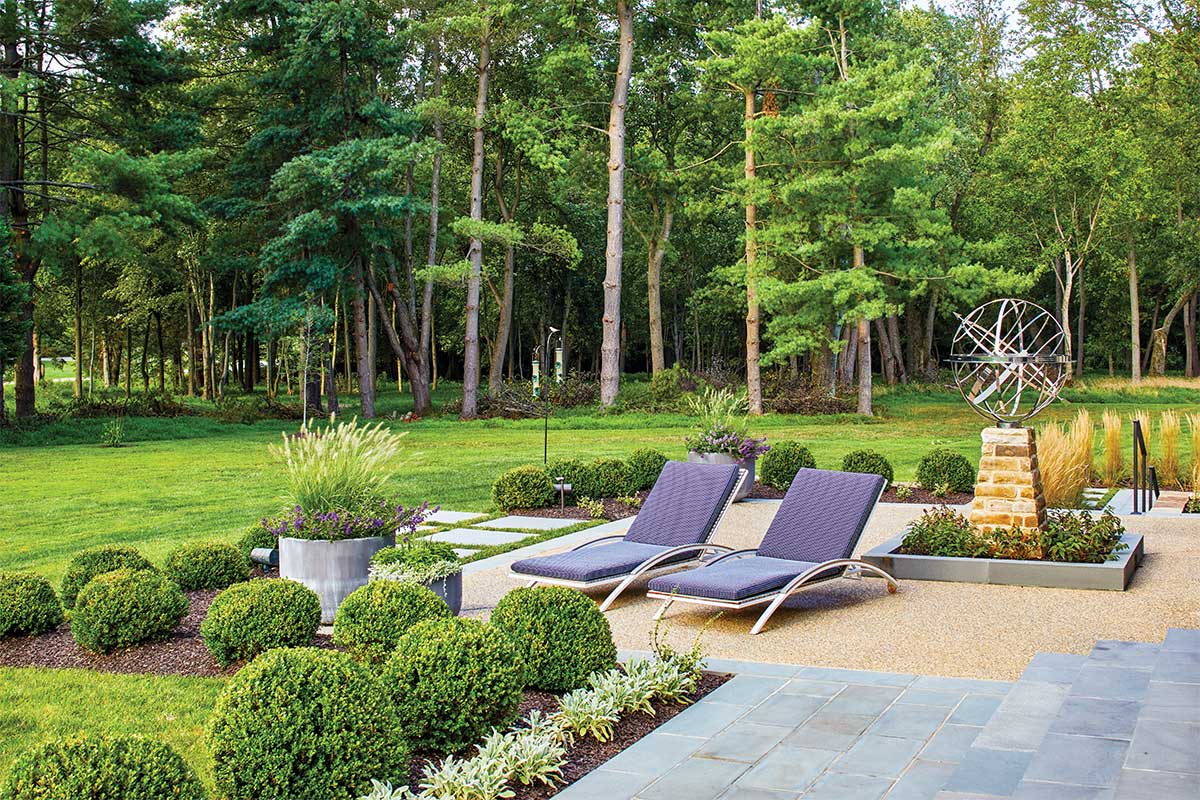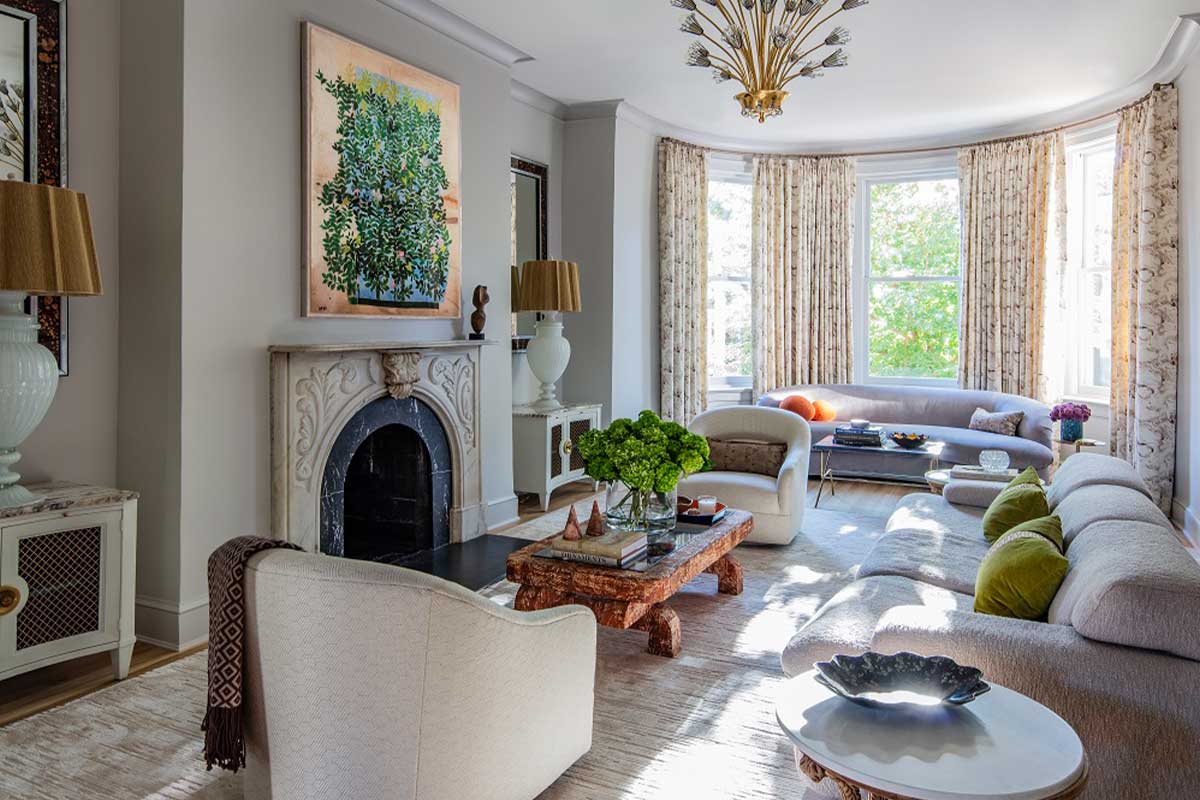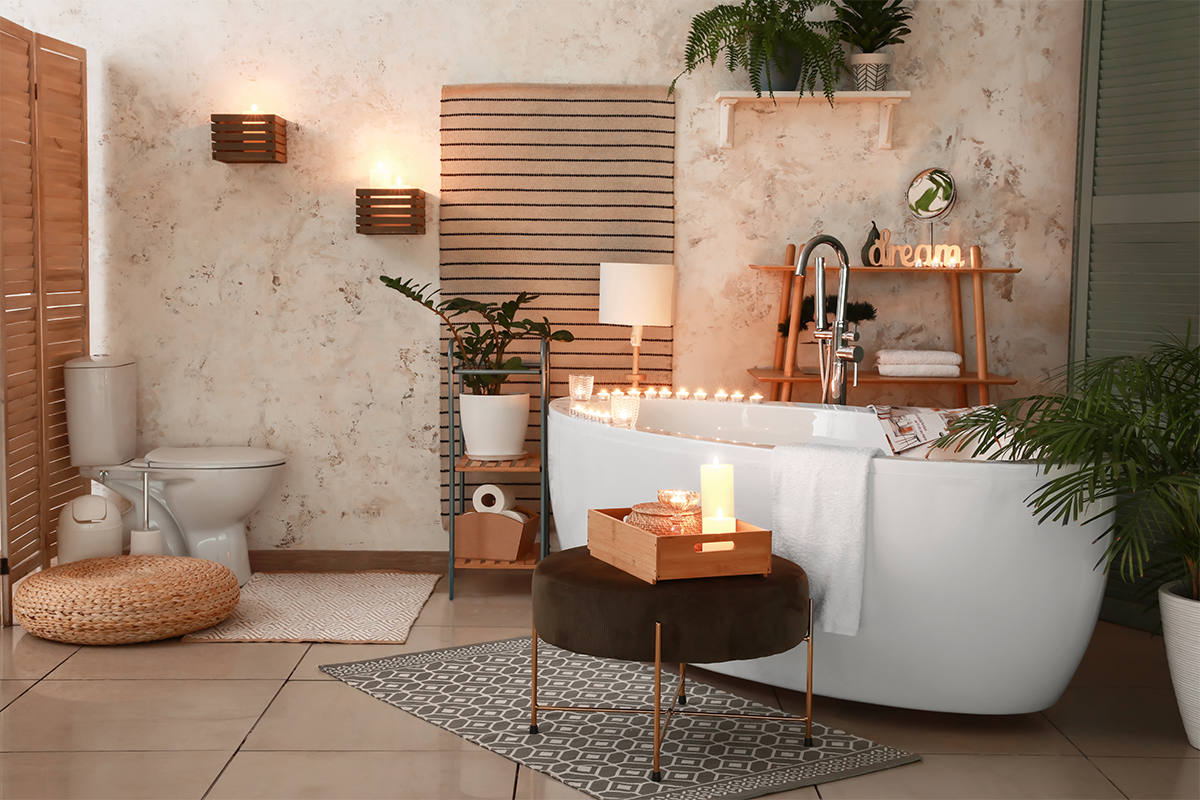There’s no denying it, there’s something special about summer. It’s the season we spend quality time with our families and friends, relax and fall into simple routines, whether sunbathing or swimming, building sandcastles or sipping lemonade—and, above all, make memories that last a lifetime.
Such was the case for South Riding homeowner Bob Gibbs who loved to go to Bethany Beach, Delaware, with his family when he was a child.

“He grew up going there with his family every year,” recalls his wife, Lynda Gibbs. The couple have four children: Katie (17), Christopher (15) and twins, Michael and Patrick (12.) “It’s always been his dream to do the same with his family and we decided to carry on the tradition with our kids going forward.”
After renting summer properties in Bethany Beach for several years, the Gibbs family finally purchased a beach house in 2017 in a community called Ocean Breezes. The Gibbs enjoyed the home for a year or so, until they outgrew it and the time quickly came to build their dream beach house.

Though homebuilder Marnie Oursler is a local celebrity, having been featured for two seasons on the DIY Network show Big Beach Builds, as well as hosted HGTV’s Dream House in 2018, the Gibbs aptly discovered her presence as a custom homebuilder in a much more small town way.
“They found me on the annual Bethany Beach and Bay Cottage Tour in 2017,” recalls Oursler, who comes from a multigenerational family of area homebuilders, dating back to her great-great-grandfather. “My personal home ‘Dream Catcher’ happened to be on the tour and they fell in love with it,” she explains.
Rather fittingly, the Gibbs had their old house torn down on Sept. 4, 2018, the day after Labor Day.
“Ocean Breezes doesn’t allow construction during the summer season, so the new house had to be ready by May 24, 2019, or the Friday of Memorial Day weekend,” says Gibbs, adding, “That gave Marnie nine months, so our family wouldn’t miss a season.”
Oursler collaborated with architect Doug Bernardon, whose architectural firm has a branch in Wilmington, drawing up plans for what was to become a 10-bedroom, 8,500-square-foot beach house, with an inverted floor plan to maximize ocean views.
“It sits a few houses back from the ocean, so the inverted floor plan made the most sense,” adds Oursler. “The ground floor has a rec area, along with a four-car garage; the second floor includes the foyer and kids’ bunk rooms; the third floor encompasses the main living area; and the fourth floor is the master suite and additional guestrooms.”
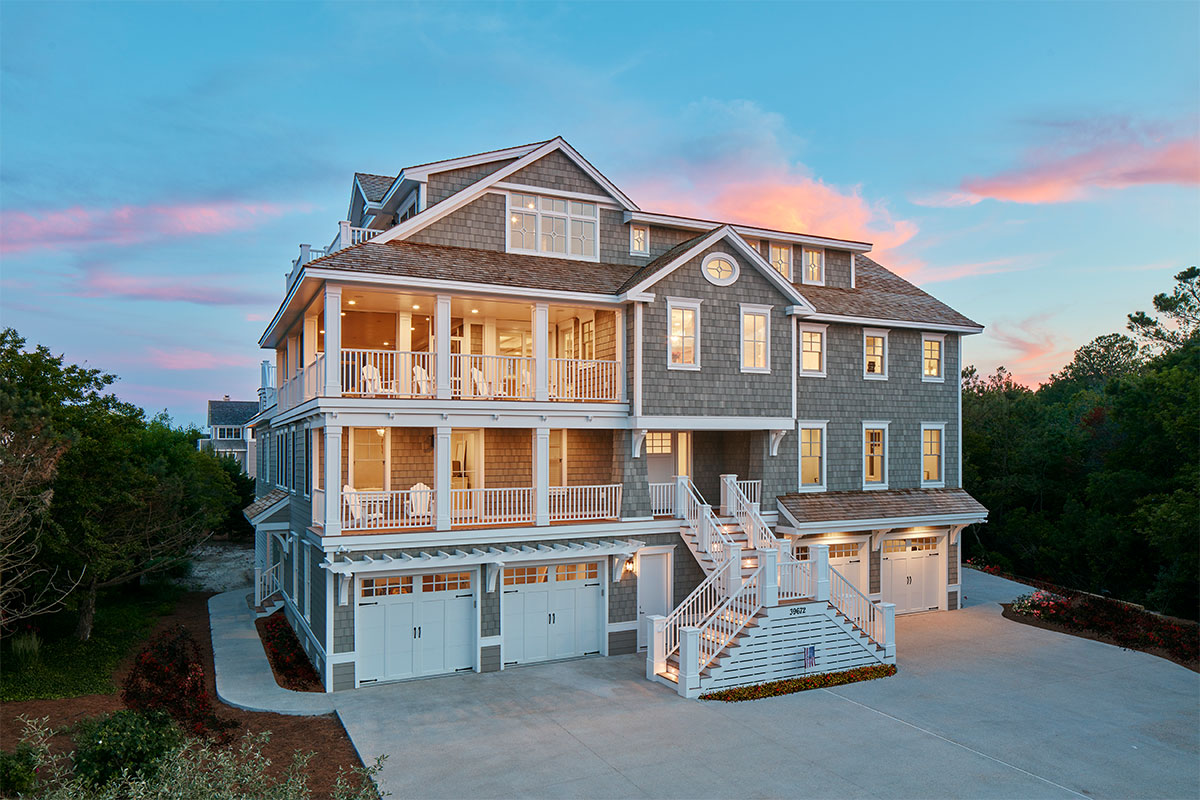
There are four porches and two decks, including a rooftop deck with ocean views, featured into the design of the New England-style coastal home. Its facade is of weather-resistant NuCedar shingles and it has a traditional cedar shake roof.
“It was important to us to have 10 bedrooms, each with its own bathroom, so we could really enjoy our home with family and friends,” says Gibbs of the wish list. “Our plan was to spend long weekends and fun vacations here with them. Having a large, open family room and big kitchen for entertaining was also important,” she says.
“The kitchen is the heart of the home—and it’s big,” says Oursler, who brought in kitchen designer Meghan Browne of Jennifer Gilmer Kitchen & Bath in Ashburn to help realize this one, which features double islands (one for prep, one for serving), white quartz countertops and a vintage-inspired subway tile backsplash. “I wanted to add some architectural detail to the kitchen on the open plan, so not only do we have the gorgeous lanterns above the island, but we made the ceiling cathedral and added an oval window, which also brings in extra light,” says Oursler.
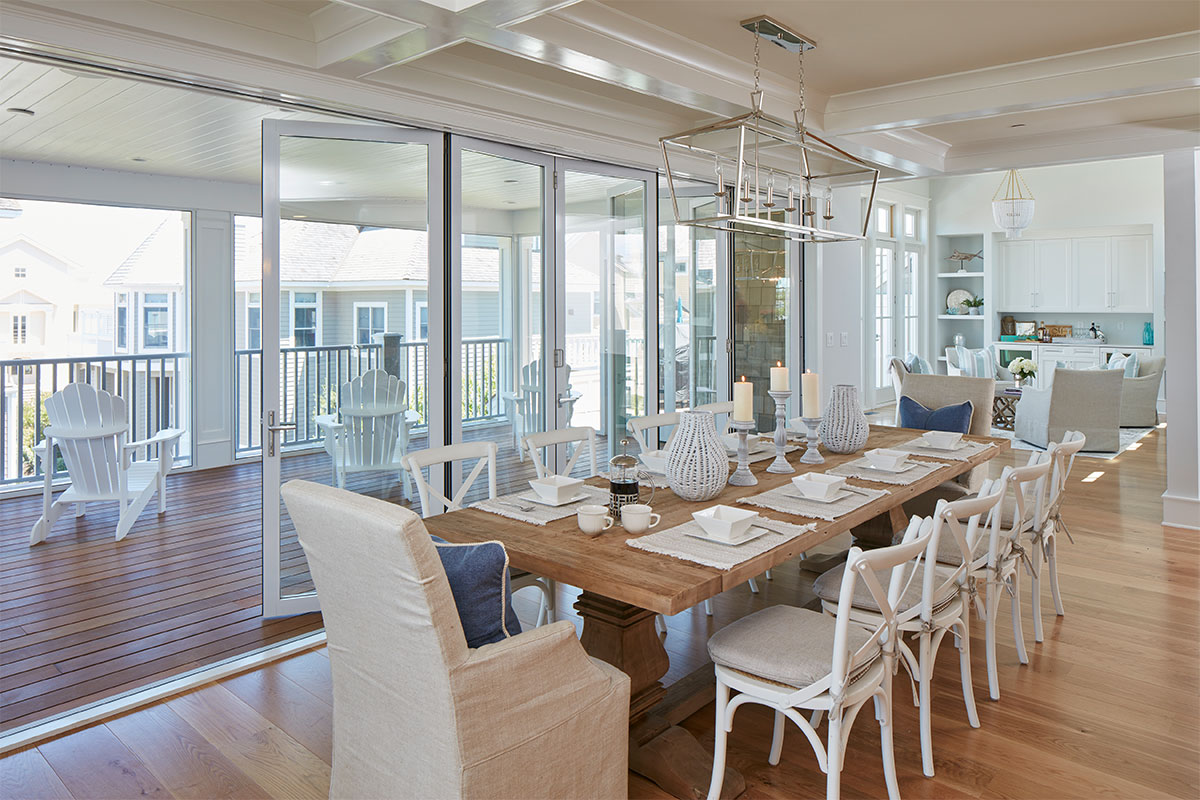
The great room also has a dining area that can be either part of the interior space or be opened up to the exterior via sliding glass doors, connecting to the screened-in porch for al fresco, bug-free dining. Flooring on the upper levels, including the main living area, is made of engineered white oak, whereas the lower level is luxury vinyl plank from LVP COREtec Plus.
“I like to install this where it will withstand the wear and tear of the beach. This type of flooring is water-resistant and sand won’t scratch it,” Oursler adds.
“We had some furniture from our previous home, which we brought, and Marnie helped us select other pieces, mainly for the main living spaces that could accommodate larger groups for entertaining,” says Gibbs of the no-nonsense coastal decor.

The home is neutral in palette, mostly sand tones, which are accented with blues and grays, and it has a contemporary beach-inspired design. There is plenty of comfortable seating, and the wood furnishings are either painted white or have a bleached-wood finish. Polished nickel and chrome accents are the metals of choice in keeping with a nautical vibe. The words coastal and casual and the phrase “easy to maintain” come to mind.
“We were able to host Bob’s mother’s 80th birthday here last year,” recalls Gibbs of moving into her new house in time for summer. “It was wonderful to host extended family and we feel most fortunate.”
This article originally appeared in our August 2020 print issue. For more interior design stories, subscribe to our Home newsletter.

