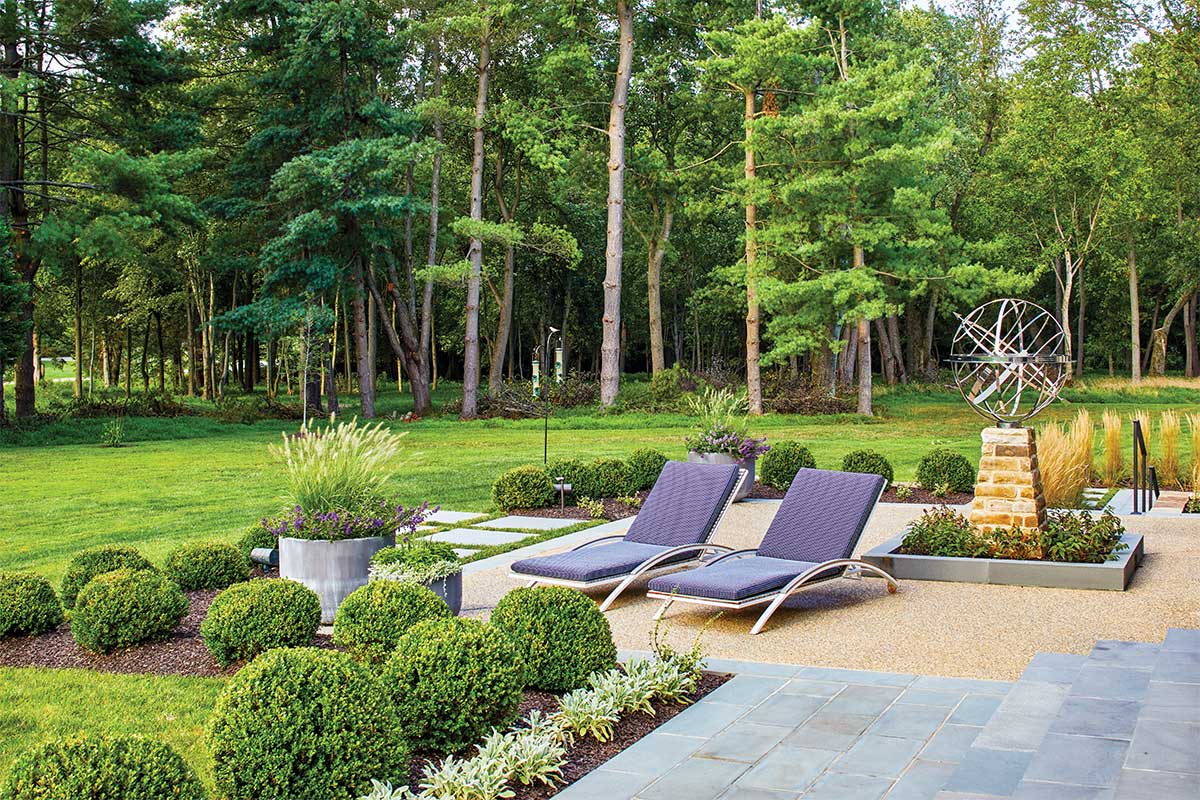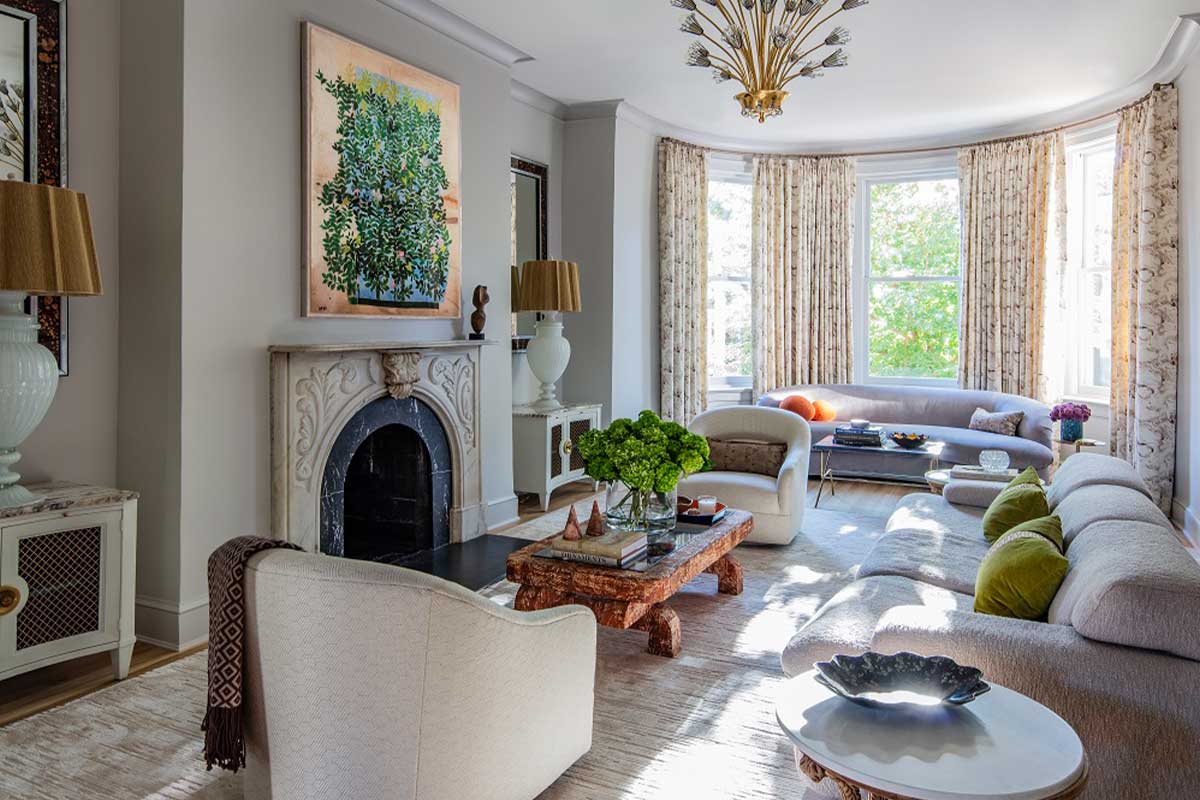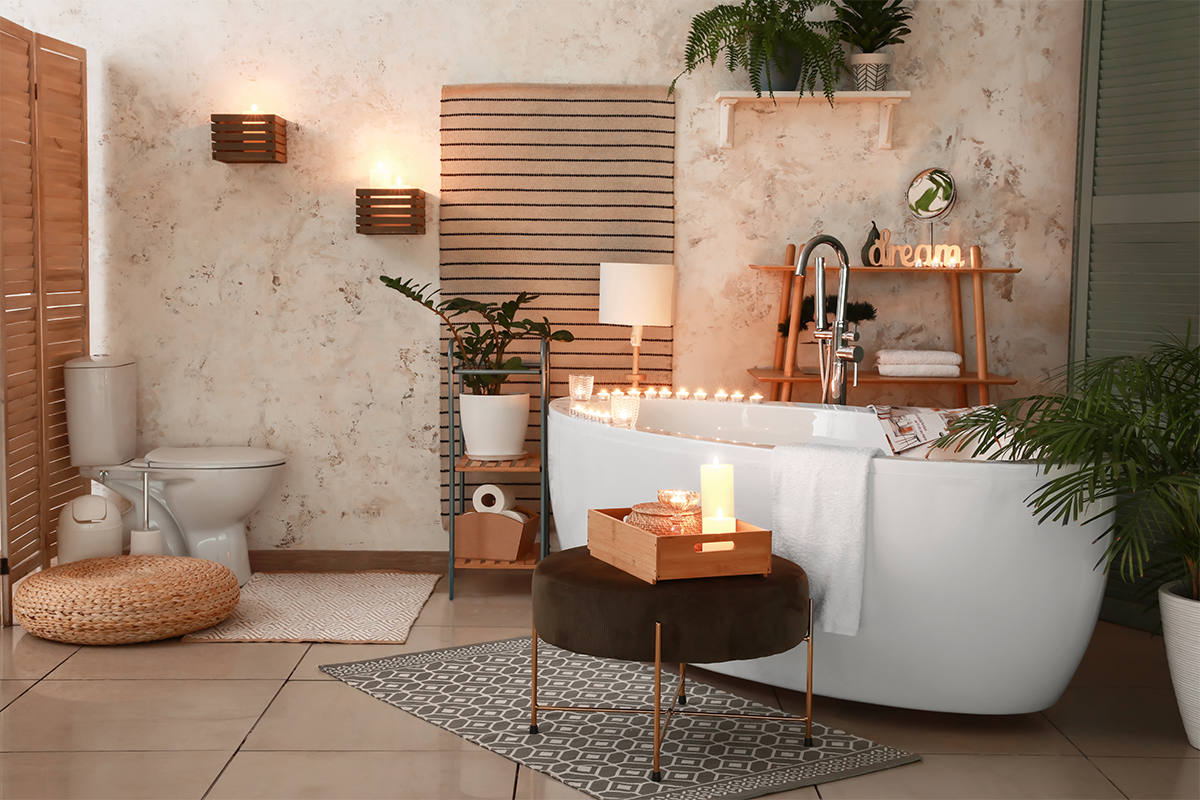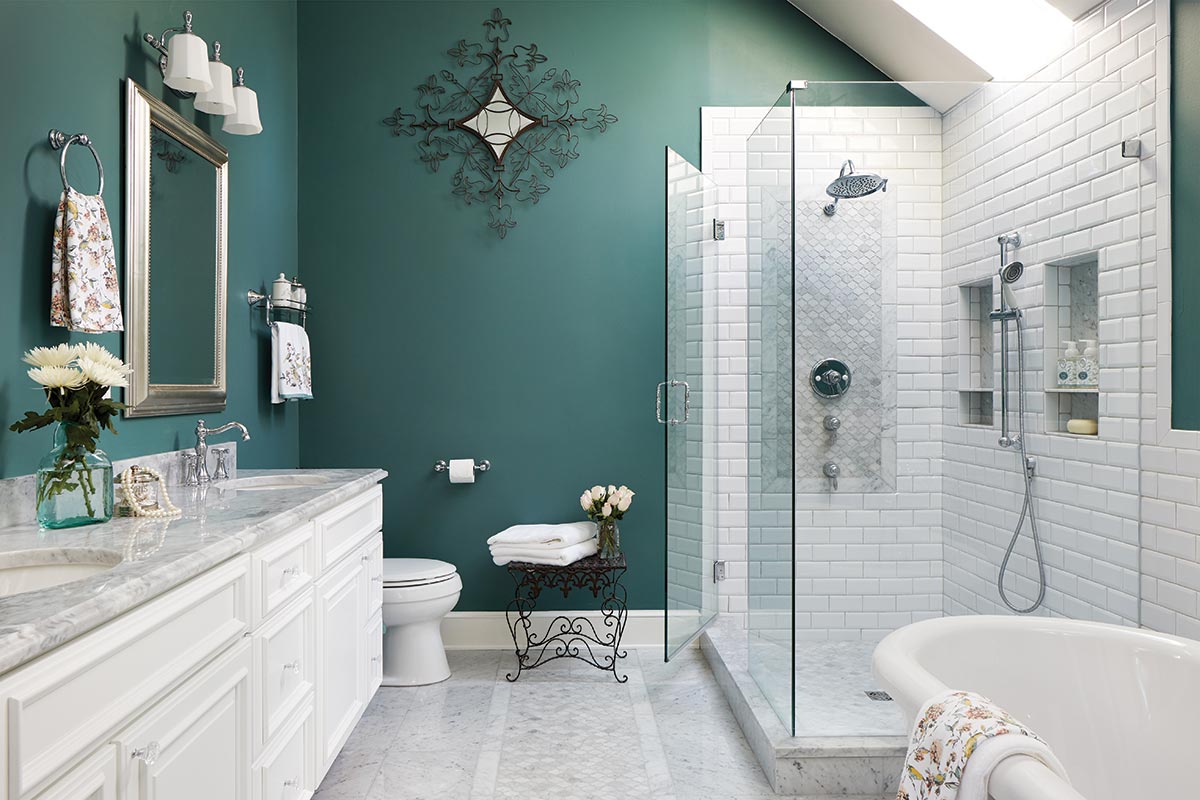
This classic, white-washed North Arlington master bath is both an oasis of calm and scrupulous organization. The homeowner’s personality shines through in the coats of custom Behr deep teal, reflecting onto the white cabinets, subway tile and Carrara marble countertops. The bold paint choice is a nod to the homeowner’s love of nature and gardening.
Feminine, Victorian touches are evident in the twists and turns of the faucets of the vanity’s twin sinks and fixtures of the freestanding bathtub. The heated marble floor tiles make early morning footsteps straight into the glass-enclosed shower infinitely more palatable.
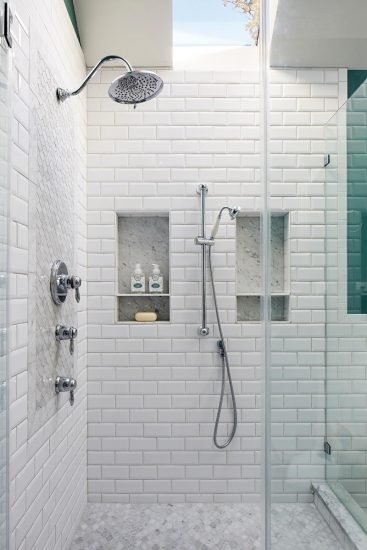
But the master bath makeover, Case Design’s fourth project on this home in the past 15 years, is a true study in how the homeowner wants to enjoy the space, with tributes to her style and way of life.
April Case Underwood, director of project development, and Elena Eskandari, designer, interiors specialist, knew they were working with plenty of square footage, and knew that the space had lots of potential; there was ample room for double sinks at the vanity and for a separate, show-stopping bathtub and shower. They just had to meet the homeowner’s wants and needs for an attractive, storage-packed spa with brushes of jewel tones and bright whites.
Eskandari says teal is “one of her favorite colors. When you see something classic like this—white marble and grays—it shows that you can put any bright color with that. At the same time, should the homeowner’s taste in color change, paint is an easy cosmetic fix.”
Client Wants
A bright, modern, luxurious bath. Eskandari knew that both the free-standing, sculptural bathtub and the bright, white marble shower would be equally important as the bath’s focal points. A skylight had been installed courtesy of a previous Case remodel, but this time around was elevated to a starring role. Eskandari’s design centered the new glass-enclosed shower below it, and now, “she’s got some nice natural light and privacy,” she says.
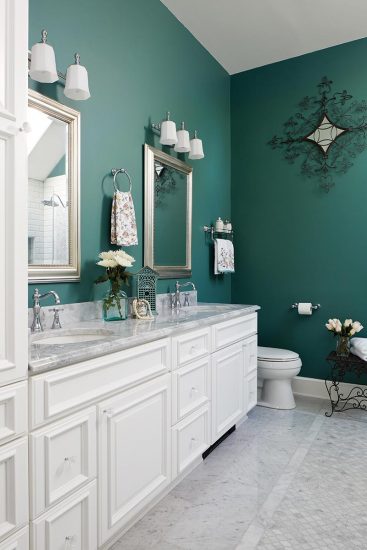
Final Remodel
Space was not an issue. From the get-go, Underwood and Eskandari knew they could incorporate the artful—and artfully placed—separate shower and bathtub in the master bath. “We relocated it to make it larger,” says Underwood, and reconfigured the ample closets to achieve better flow. The homeowner considered an on-trend private water closet for the toilet, but plans changed. “Putting the toilet behind the vanity provides a little bit of privacy, but doesn’t take up as much space as a separate water closet,” says Eskandari.
Challenges
Of the old master bath, says Underwood, “There was nothing broken or leaking; it was just out-of-date and she wanted something larger—a little bit more spa-like.” And although they took away the walk-in, they transformed that closet space into a long, wide corridor that gave her more room in the long run, says Underwood.
With all the remodels over the years, there’s little left in the home to update. Underwood jokes that all that’s left is an outdoor kitchen for her, so she can enjoy her garden a bit more. Eskandari returns: “Kitchens go out of style after a while and need to be redone.” Underwood laughs, agreeing. “Yeah, my 2004 kitchen is pretty, but it’s a little 2004.”


