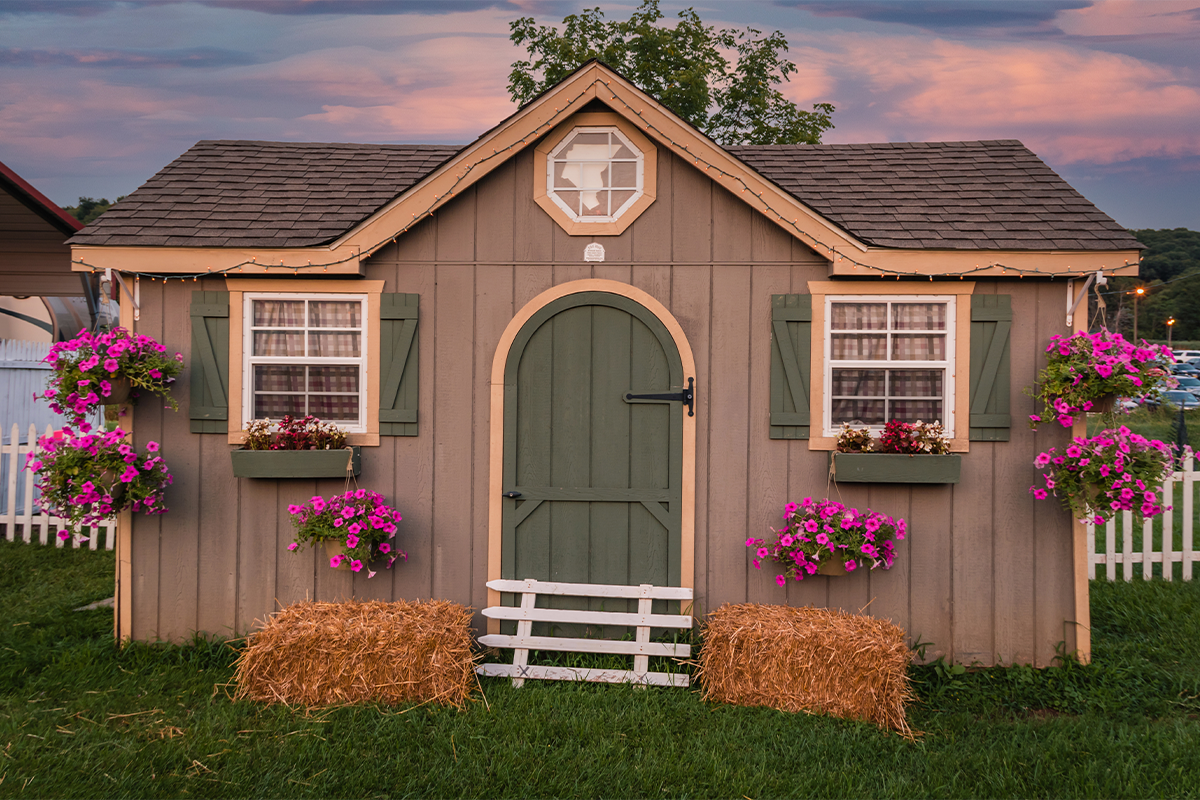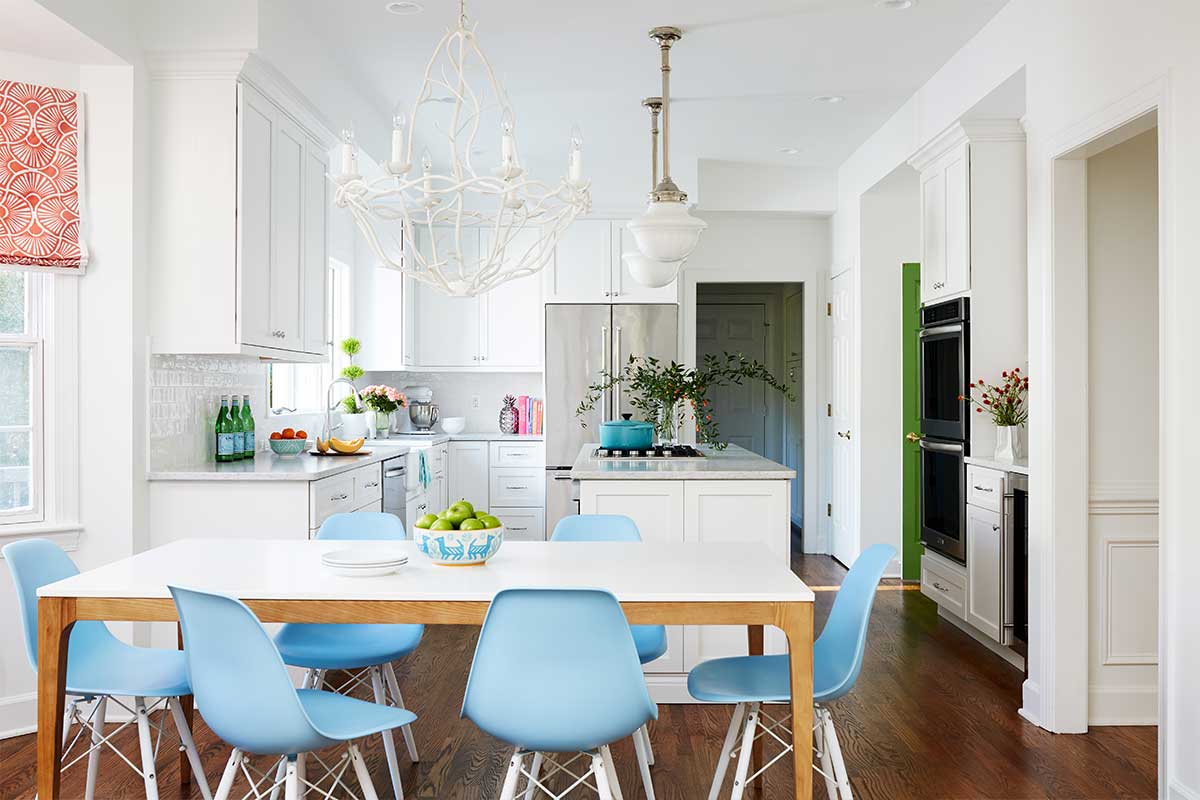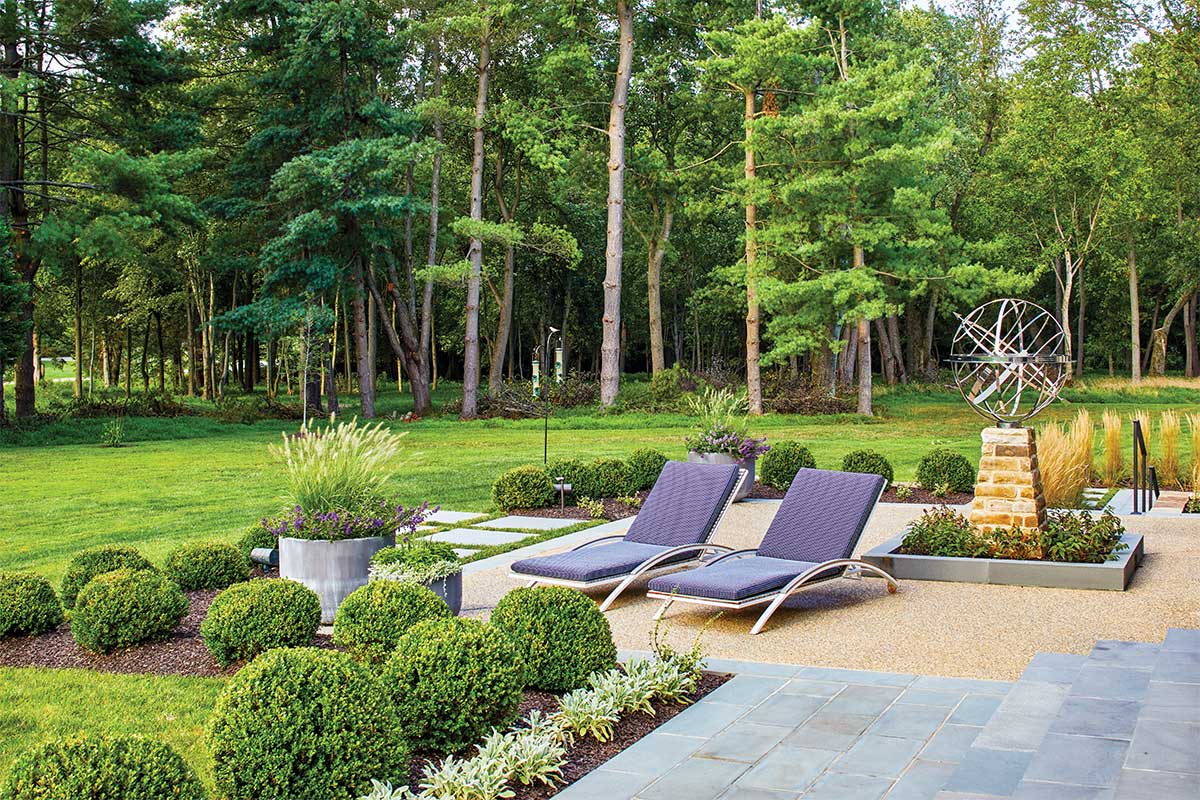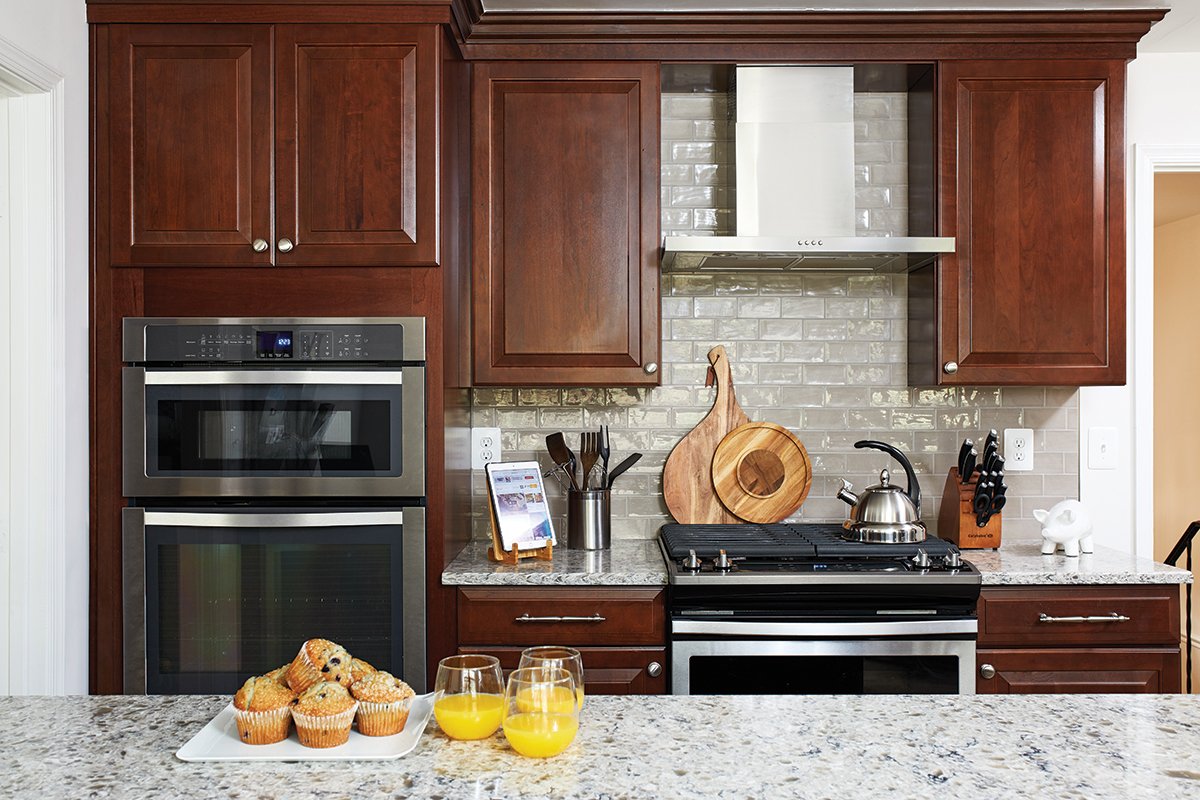
Throughout her career, Allie Mann has designed 300 kitchens and counting, all of them special in their own right. As a senior interiors specialist at Case Design, home improvements are pretty much in the job description. And this time, the kitchen was personal.
Mann gutted the kitchen of her family’s home, a 1966 split-level colonial in McLean, which they bought just over a year ago. The new, light-filled space isn’t expansive, but Mann’s vision and expertise allowed her to maximize every inch of her bespoke kitchen.
“We live in the kitchen,” says Mann. She and her husband cook big breakfasts for their family on weekends at the 7-foot-long, 36-inch-wide quartz-topped peninsula. That workspace serves as the family’s chief prep spot and command center, and that’s exactly what they wanted.
“I love a white kitchen,” says Mann of the popular clean, bright look, but she felt that wasn’t practical for her growing family. So she chose warm gray tones for the speckled quartz countertops, wood-grain porcelain flooring and beveled backsplash and high-impact cherry cabinets that extend to the ceiling for maximum storage.
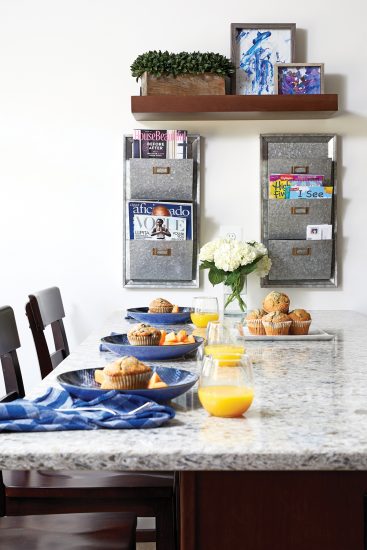
Design Philosophy
Mann loves to mix highs and lows. She advises clients from her own tried-and-true thinking—from appliances to finishes to countertops—where to splurge and where to save. To stay on budget, Mann’s redo was a “true pull and replace.” She chose to not move the plumbing and positioned new appliances where previously designated.
The couple chose high-performance stainless-steel appliances: an at-the-ready wine chiller, a do-all-your-dirty-work dishwasher, a fridge now papered with drawings by her 3-year-old daughter, who is mesmerized by the opening and closing of the French doors. Mann pays attention to details and points them out to clients. For example, she likes to coordinate appliance handles, which results in a sleek aesthetic.
Toughest Hurdle
Today’s homeowners want open floor plans and big kitchens, says Mann, but she and her husband chose to keep their home’s layout, renovating it piecemeal and completing the kitchen first. Time and budget constraints dictated working within the kitchen’s footprint. They chose to forgo a dedicated pantry but added storage in the peninsula. With every bit of the cherry cabinets in use, phase two will include convenient rollouts to banish the hands-and-knees approach for hard-to-reach items.
Favorite Part of the Room
Mann loves that the kitchen is the beating heart of their home—a place for everyone to be together. In a feat of kitchen choreography, there’s room for mom and dad to move around comfortably—a luxury they continue to relish. Now, there’s a spot for their 3-year-old to eat and stay entertained, and their baby daughter to grow into. There’s even a perch for their pooch.


