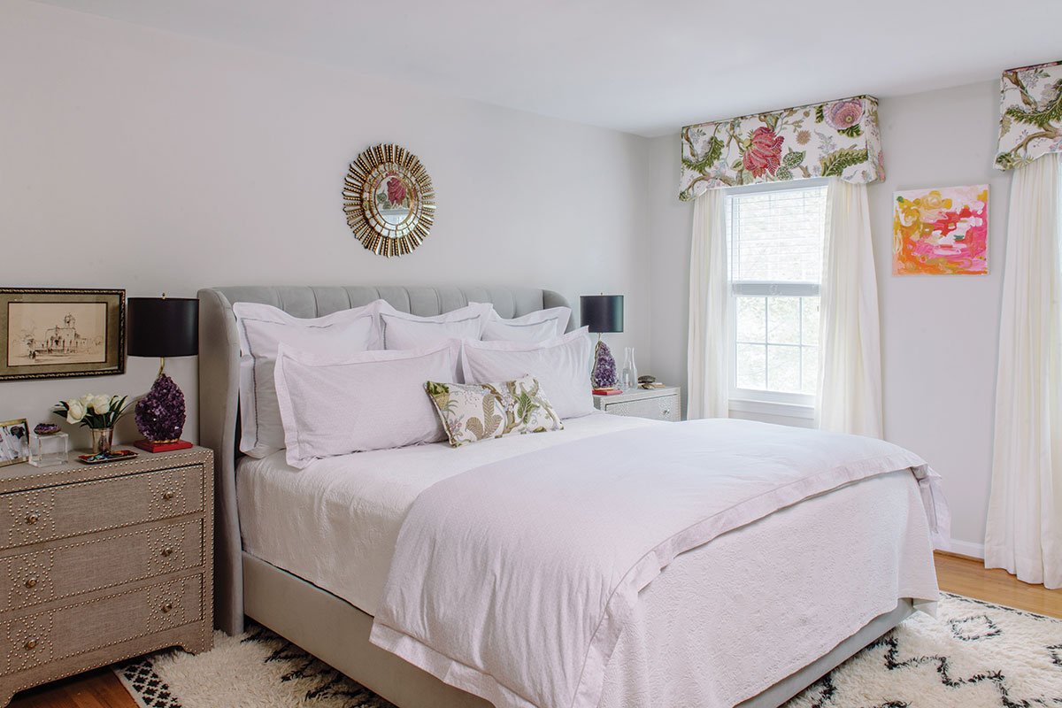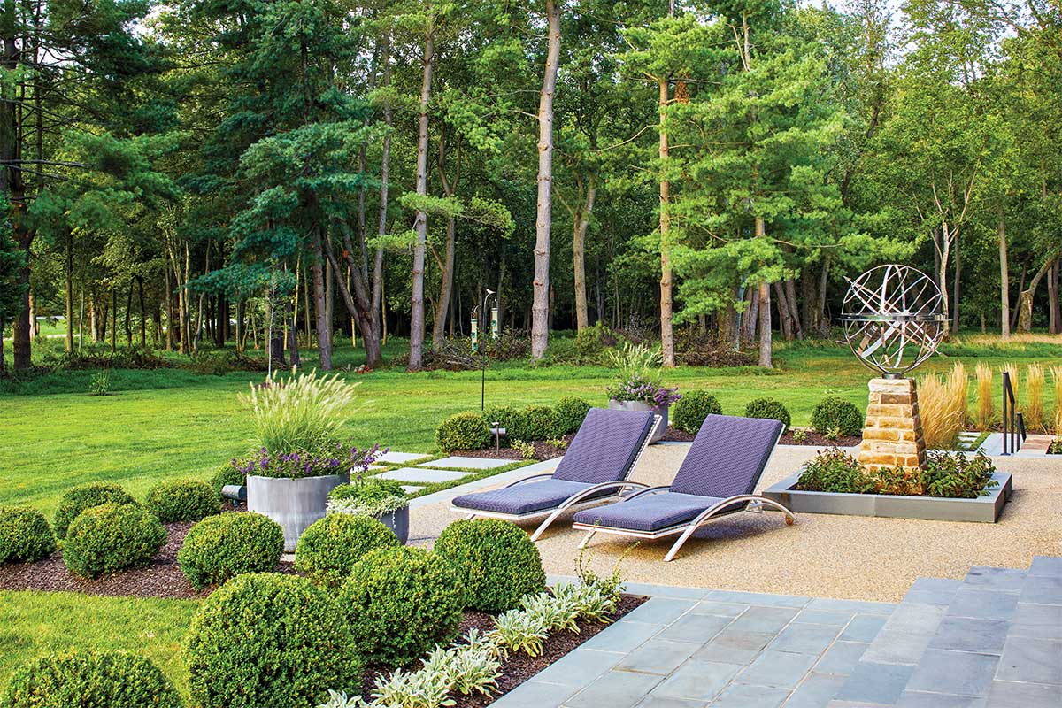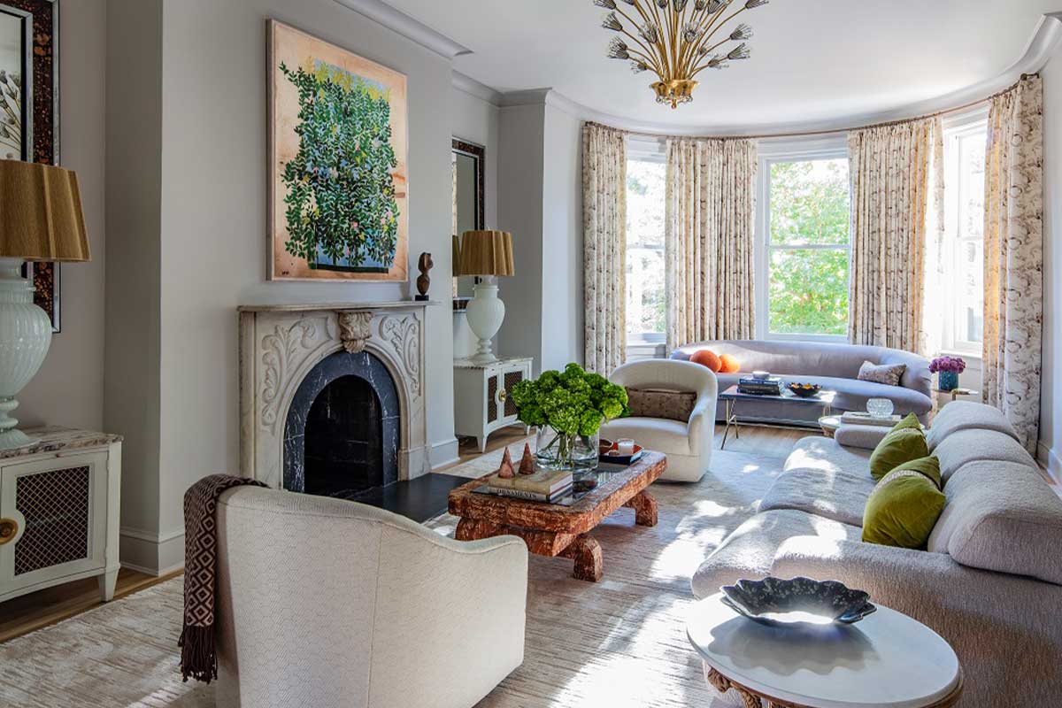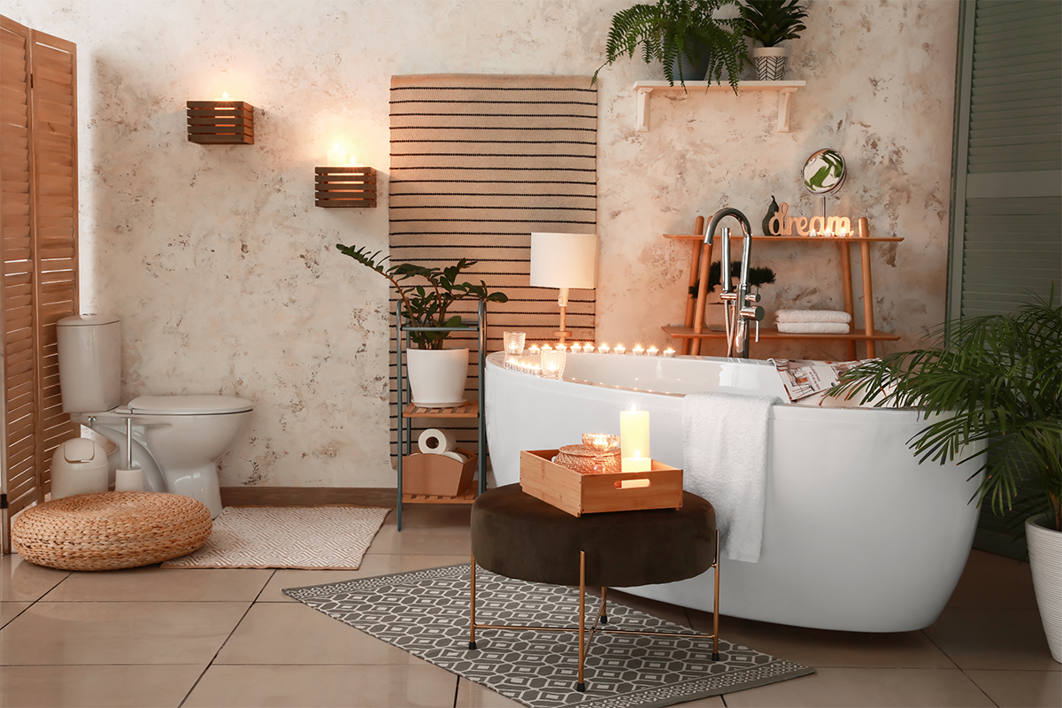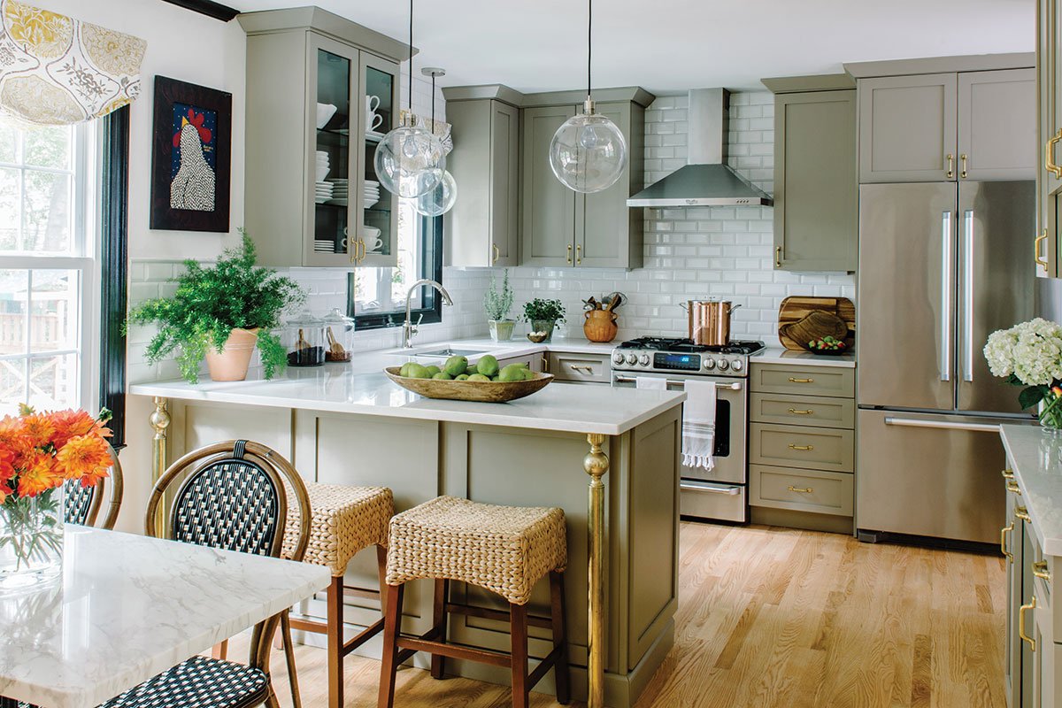
Buying a house from overseas is no easy task, but that is exactly how Ben and Alison Giese set about purchasing their five-bedroom, 2,800-square-foot home in Burke. The couple had been living in Brazil, where Ben, a civil servant, worked at the U.S. Consulate General in Rio de Janeiro. With the posting done, it was time for the couple to move back.
“I had one week to find the house,” says Alison, who is an interior designer and the mother of three girls: Avery, 10, Isla, 7, and Skylar, 4. “At the time, I was five months pregnant with Skylar. Our real estate agent had sent us a list of potential houses, and this home caught my eye. It had a decent street presence and had been well cared for by its owners.” She pauses and then adds, “It wasn’t an immediate love affair, but I knew I could make it our own.”
The first time Ben saw the house was when he flew back to sign the papers, and the couple eventually moved in six weeks after Alison had her baby. “The homeowners, who’d lived there for years, were super nice,” says Ben. “They had a bottle of Champagne chilling in the fridge for us.”
The house had originally been built as a tract home in the 1970s. It had linoleum tile in the kitchen, which had been recently remodeled in a bare-bones manner for resale purposes with no millwork or features of architectural interest, and very dated bathrooms. What was to become the Giese’s blue family room was a dimly lit, cheaply paneled room above the garage.
“I went into autopilot when we moved in, thinking, ‘I don’t know how long we’ll be here, and we can live in it as is’,” Ben says. “But Alison didn’t see it that way at all. She wanted to put her personal stamp on it right away.”
Alison wanted to flex her design chops. And she had been living in multiple houses overseas that weren’t her own, and she was ready for a change. But she was also moved by what the prior homeowner had shared with her in an earlier conversation.
“[The previous owner] told me that she’d finally updated her kitchen and house just to sell it,” says Alison. “I decided no matter how long we lived here, I wanted to make it a home that reflected our family.
Besides, I’d been craving a design project to get off the ground and especially one that I could showcase for my business. What better one than my own home?”
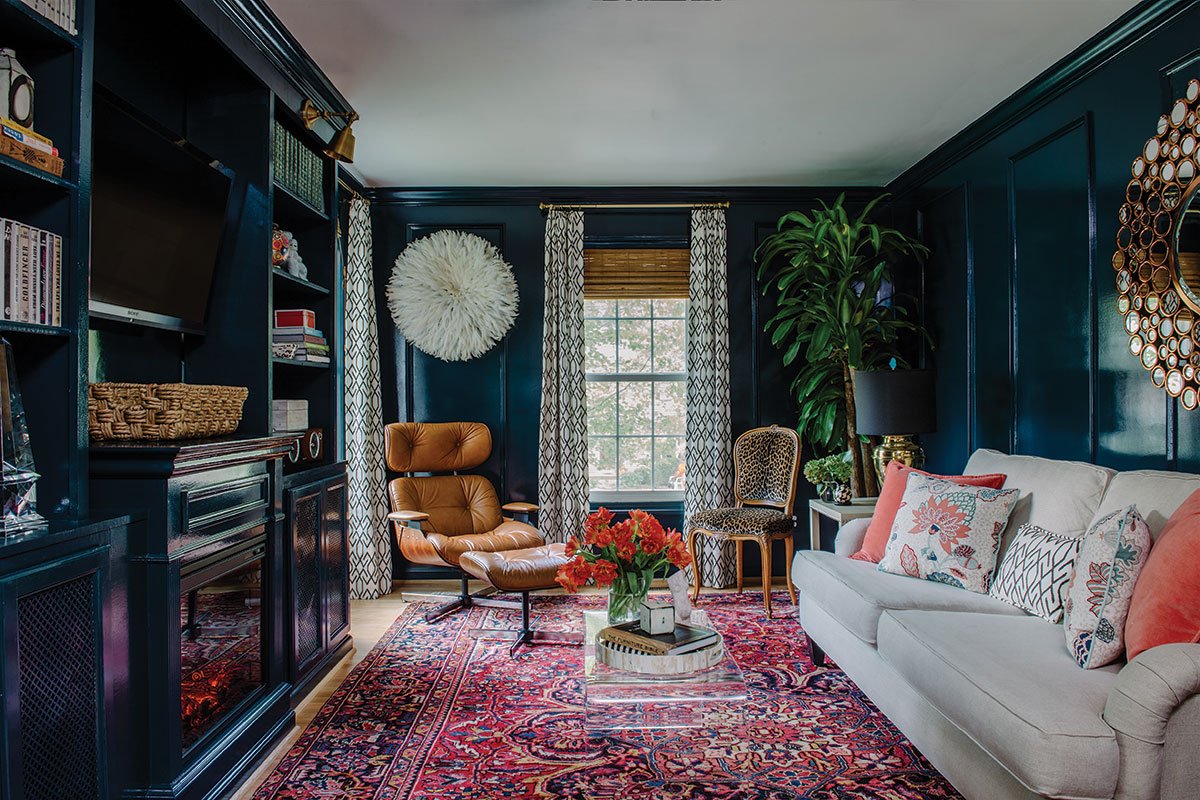
New to the area, which had been recommended by friends as central for Ben’s work options, the couple consulted their real estate agent, Lillie Tobash of Weichert Realtors at the time, seeking a general contractor to assist them with their renovation. That’s how Jim Stepka, a Falls Church-based veteran in the business, became involved with the project.
“The house was very dated and builder-grade, with no woodwork and little character,” says Stepka. “Alison, being an interior designer, had lots of good ideas. We sat down, talked about priorities and discussed how she wanted things done.”
Once the basement was remodeled, the intention was to renovate the whole house, including the kitchen and bathrooms, but all within the home’s existing footprint. During the height of the renovation the family went to Texas, where the Geises are originally from, for a couple weeks of vacation.
“That’s when we did the dusty, dirty demolition work, while they were gone with the kids, like installing the hardwood floors, tearing out the kitchen cabinets and redirecting the ductwork from the walls into the floors,” Stepka says.
The latter decision added space in the kitchen to create a floor-to-ceiling pantry. Floor-mounted wood HVAC grills blend seamlessly with the new flooring throughout. Alison chose a crisp white oak underfoot, which was finished in a low-gloss clear coat so that it wouldn’t yellow over time.
“I initially thought the kitchen was fine, but Alison explained to me why it didn’t work from a functional point of view,” Ben says of the old kitchen that formerly had all the major appliances stashed against one wall. “I especially didn’t understand why she wanted to move the sink to an exterior wall. We had to make a window shorter in order to do that, and I was worried about losing natural light.”
But Alison knew exactly what she was doing. She had been sketching a new layout for the kitchen back in Brazil.
“I get it now,” says Ben, who was drawn right away to the home’s large wooded backyard. “I can’t imagine doing the dishes anywhere else, without that view, just staring at a blank wall.”
Stepka introduced Alison to Reico Kitchen & Bath in Springfield, and that is how her stylish kitchen, with its U-shaped peninsula, began to fall into place. The new cabinetry, including airy glass uppers, is in a clean-lined contemporary shaker style in a mushroom hue, with warm brass hardware, including bar railings on the island. “I bought the hardware as a vintage lot on eBay and stripped it of its varnish so it would age with patina over time,” adds Alison. Her countertops are made of resilient white Silestone. A floating hood and glass pendants add vertical interest to the space, as does the beveled subway tile backsplash that goes up to the ceiling.
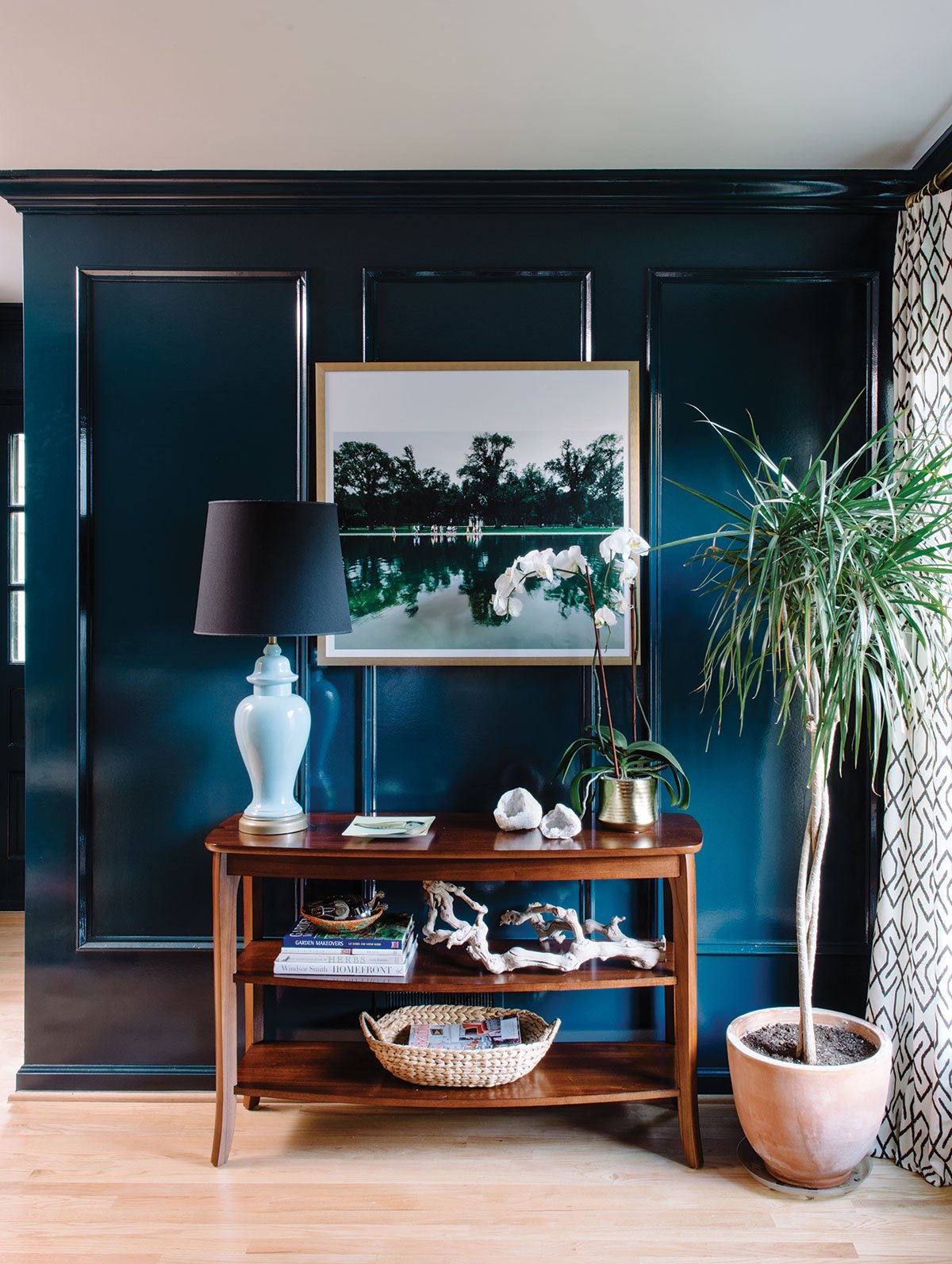
But perhaps the boldest step Alison took was painting the added moldings and trim in high-contrast glossy black. “It’s a bit like outlining with a black marker,” she says. “The effect is dramatic and bold.”
“I wasn’t so sure about the black at first,” Ben says, though along with Stepka, he acknowledged the house was in desperate need of architectural trim work. “I’d never heard of black molding, but it turned out great.”
And so the dance went on between husband and wife. The black was carried outside into a pair of French lanterns mounted on either side of a new double front door with glass panels, which replaced the old single one and its superfluous storm doors. Painting the entire exterior’s siding pale gray, with dark charcoal shutters, took care of further street appeal.
“I wanted to give the house some warmth. The neutral gray palette I used both outside and inside was perfect that way. It was also fresh and contemporary,” says Alison.
“In the dining room, we repainted and added the chair rail and picture molding,” Stepka says. “It has the same effect as wainscoting but is a bit more economical.”
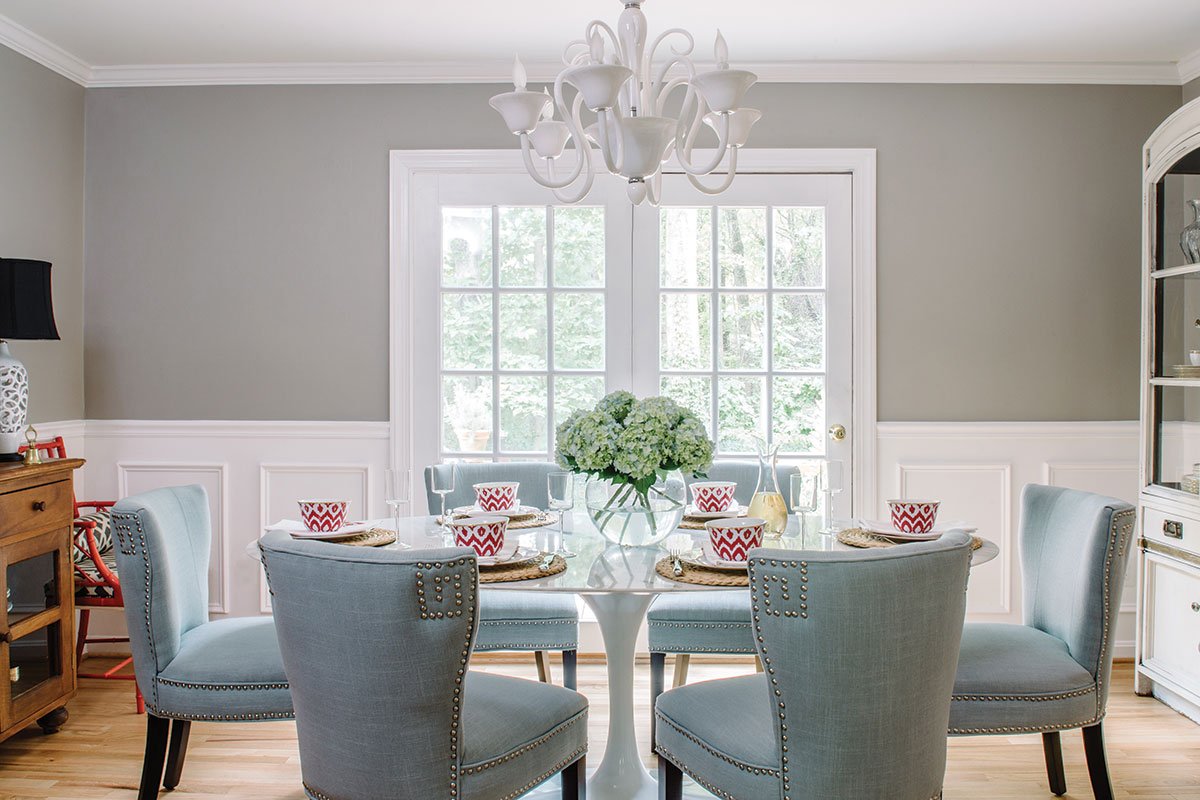
Though Ben is a self-proclaimed conservative when it comes to color, nothing would have prepared him for the colorful plans Alison had for what became the family room, once an awkward rectangular room clad in plywood and with poor natural light.
While Ben came up with the notion of a fireplace, Alison designed and Stepka installed a clever media built-in composed of base cabinets, with their front panels fitted with radiator screens, and custom upper shelving. The room was also dry-walled, and once the walls had picture frame molding applied to them for dimension and interest, Alison decided to lacquer the whole thing in a glossy peacock blue.
“I asked Ben to trust me,” says Alison. “I showed him pictures of other rooms with rich colors. This was a small room, it wasn’t changing, so I said let’s roll with that and expand on the notion and paint it like a jewel box.”
The color faceoff became a bit of a standing joke between the couple. Ben definitely envisioned light neutral walls because despite the added windows, he remained fearful of losing light. Every time the couple had a dinner party, Ben would show their friends the family room and advocate for a consensus to block the blue paint.
“He’d take them in there, trying to get our friends to take his side and talk me out of it,” says Alison, laughing.
“In the end, I knew you could always change paint back, so I went with it,” Ben says of when he finally caved.
The process of painting was involved and thought-out. After all, even for Alison, it was a big change. Stepka started by treating the entire space with Kilz in preparation.
“I then painted test areas on all four walls in natural light, as well as below the overhead library sconces when lit. Alison wanted to be sure it would work. It took multiple coats,” says Stepka, adding, “The room has such a cozy, inviting and warm feel now.”
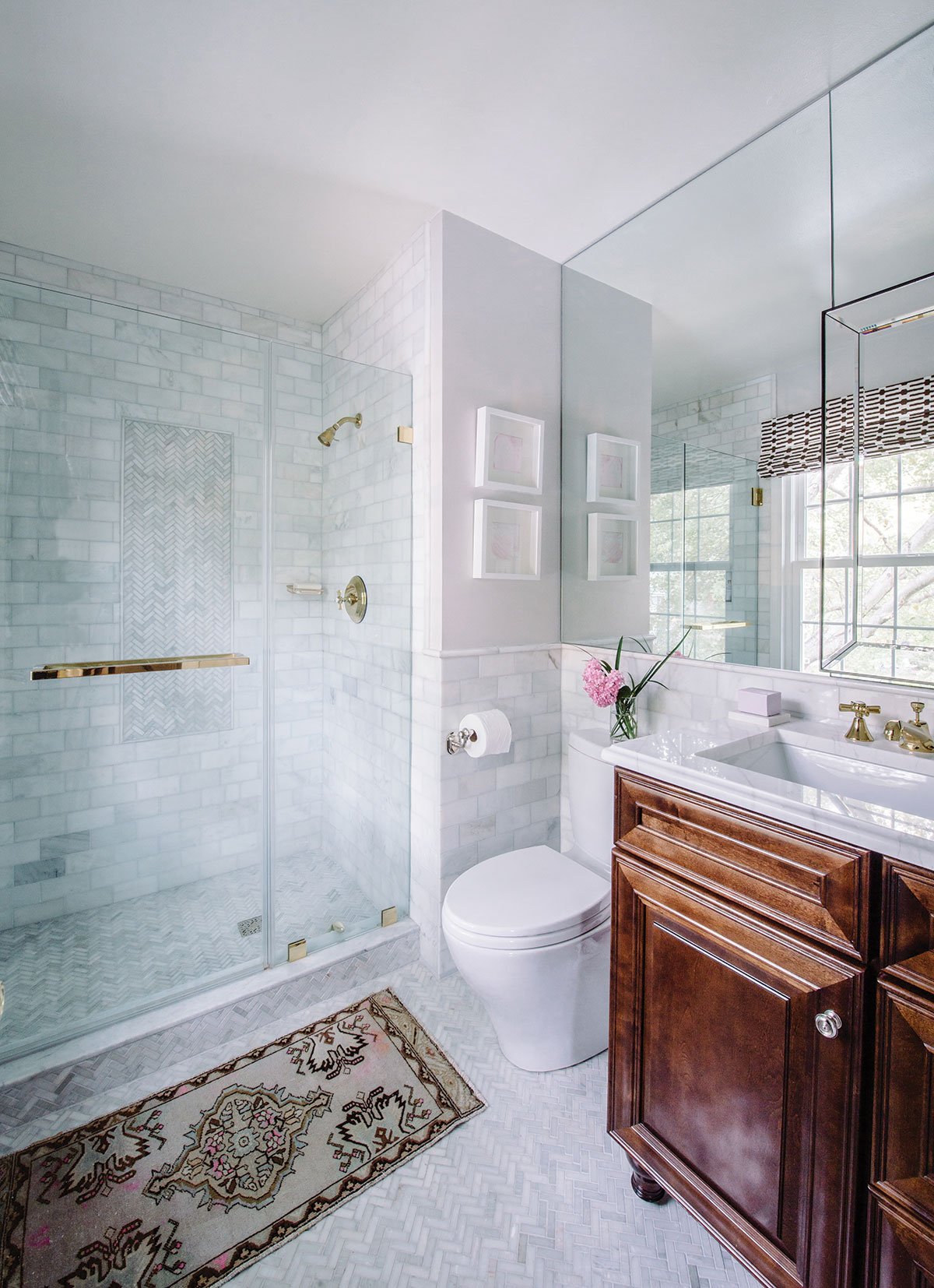
By the time the couple tackled the master bathroom remodel, Alison, just as she would when working with clients, had gained Ben’s absolute trust, as well as that of his friends, who were all firmly in the blue.
The master bathroom became completely clad in white marble, from bricked walls and herringbone floors to a shower mosaic detail and a custom-cut counter atop a vanity. The frameless glass shower door and mirrored vanity wall add a sense of expansion and airiness to the small space, as well as a spalike feel.
“Everything I was the most nervous about turned out the best. I really love our house,” Ben says. “It’s the place I like to hang out the most. Each room is different, visually pleasing and functional for us.”
Alison certainly did put her stamp on the space. And Ben went along with it better than most husbands.
“Usually, the husband wants one thing and the wife another, but this couple saw eye-to-eye,” says Stepka. “Several years ago, I painted a recreation room in burgundy. (The husband was a Redskins fan.) I’ll never forget when the wife came home and said ‘Oh, I wanted it light and bright. I was looking for canary yellow.’ Since then, I don’t lift a finger until I’ve sat down with the couple. It was so easy with these guys.”
What happens behind closed doors, of course, stays there. “I always want to do more,” says Alison. To which Ben adds, “Now that she has my gained my trust, I’d do it again. But we’re not done with this one yet.”
