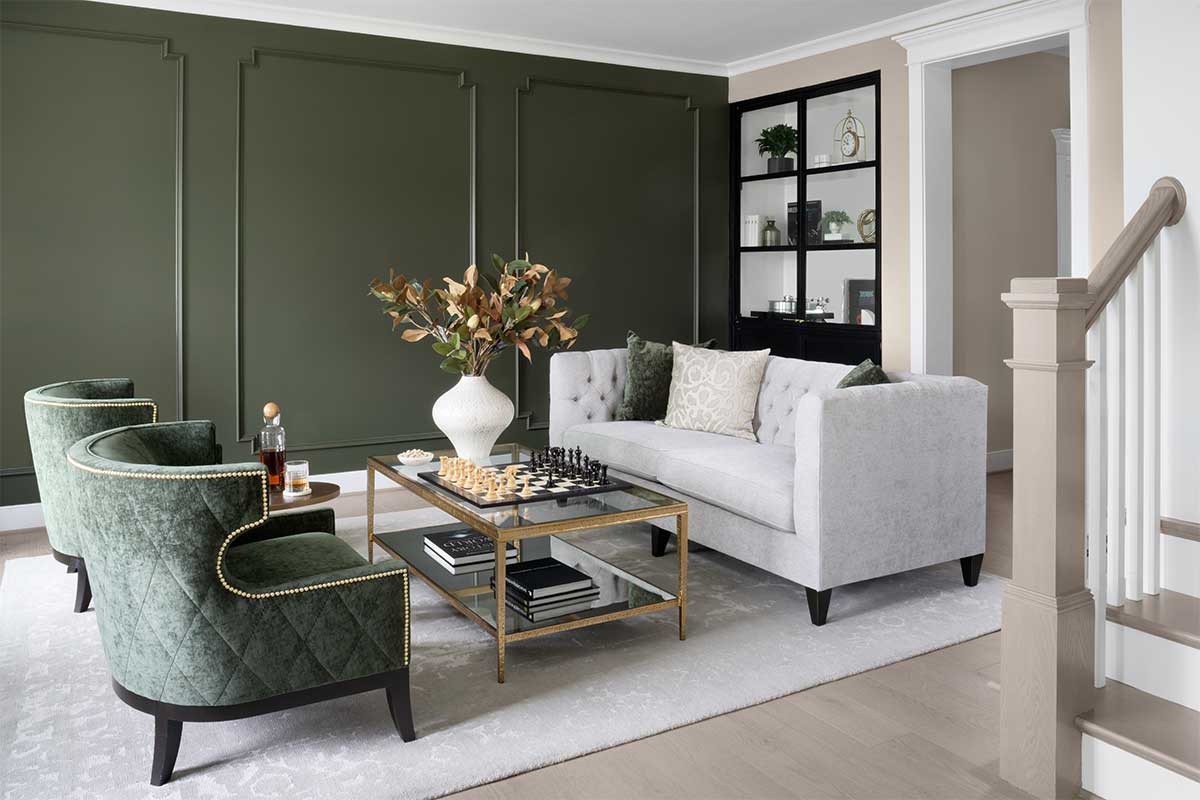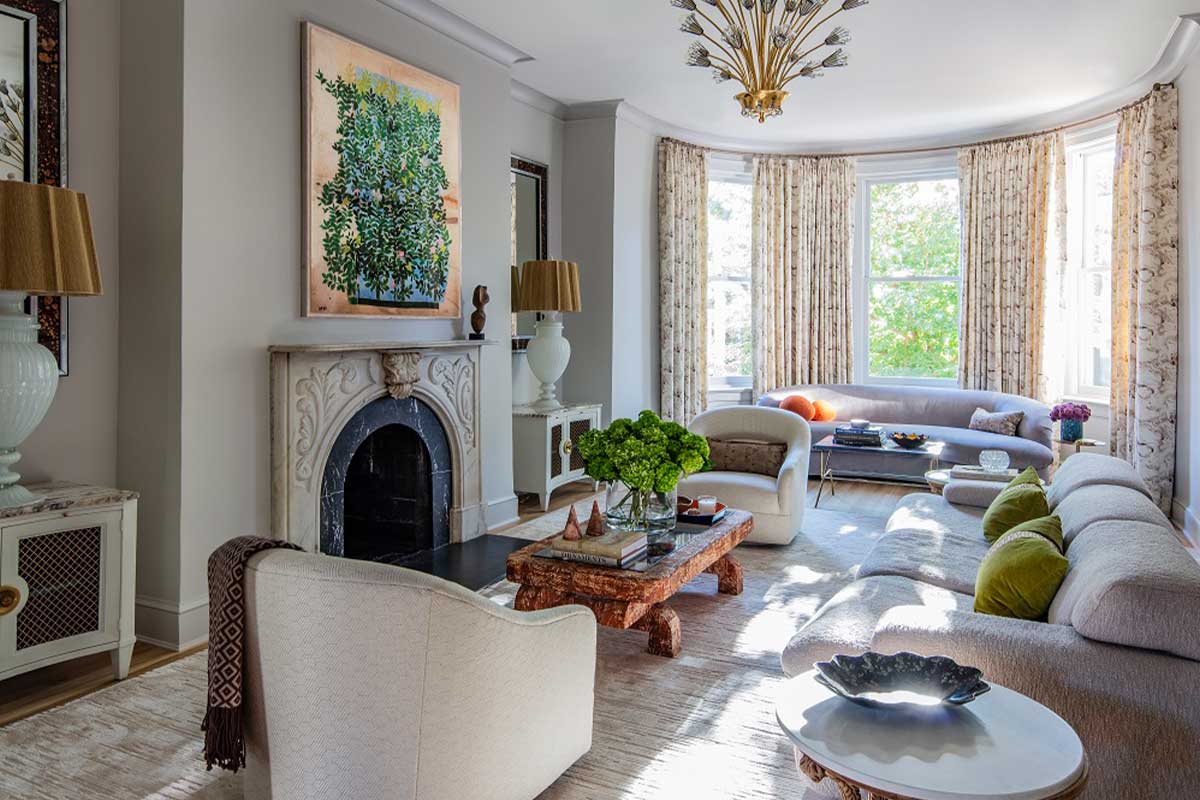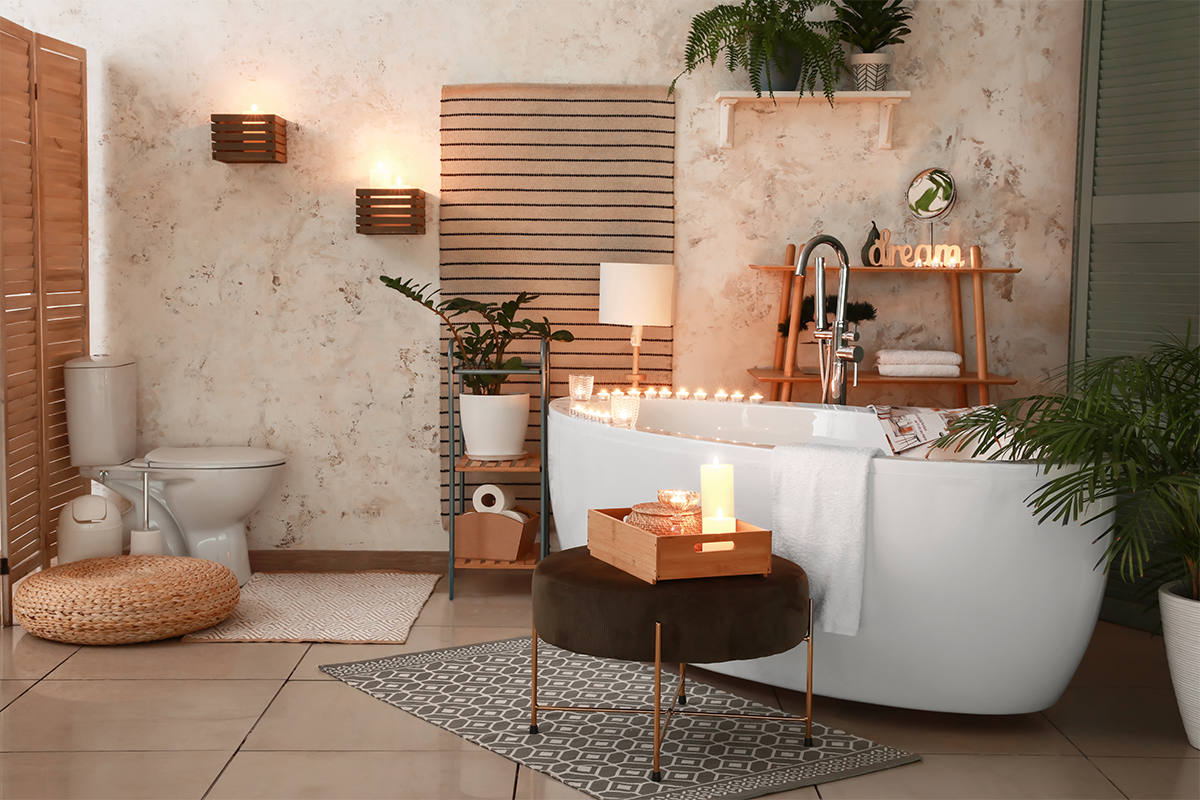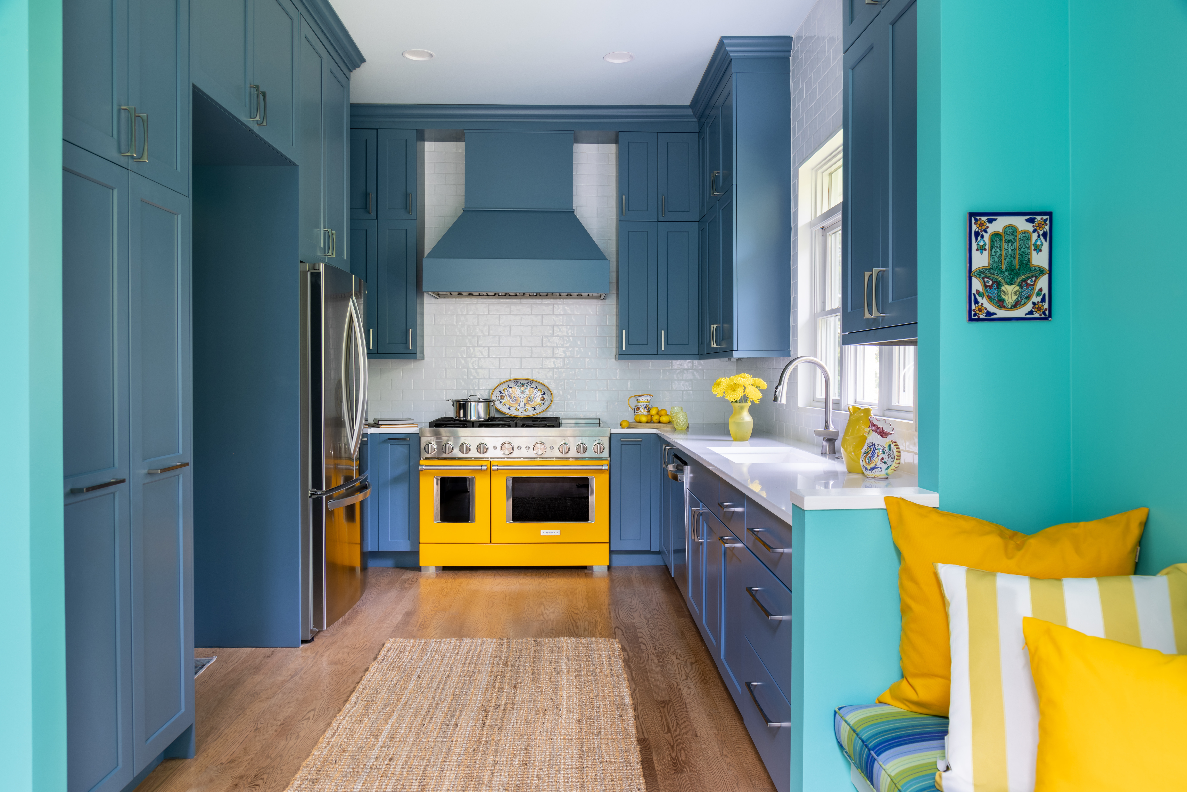Interior designer Shoshanna Shapiro is no stranger to a Woodson Reserve home. After all, she was Evergreene Homes’s sales manager for the 26-acre residential community of 22 single-family homes sandwiched between Fairfax parklands and Arlington Boulevard.
Her work on this four-bedroom, 4,629-square-foot Craftsman-style home began in 2018, when she was working part-time for the homebuilder, and continued on into 2020, after she had left to run her own interior design business, Sho & Co.
“The clients [a husband, his wife, and their 8-year-old daughter] were looking to make the Craftsman details of the architecture blend with a more luxe, contemporary vibe,” she says of the initial consultation that eventually led her to refine and design all the nuts and bolts of the house.
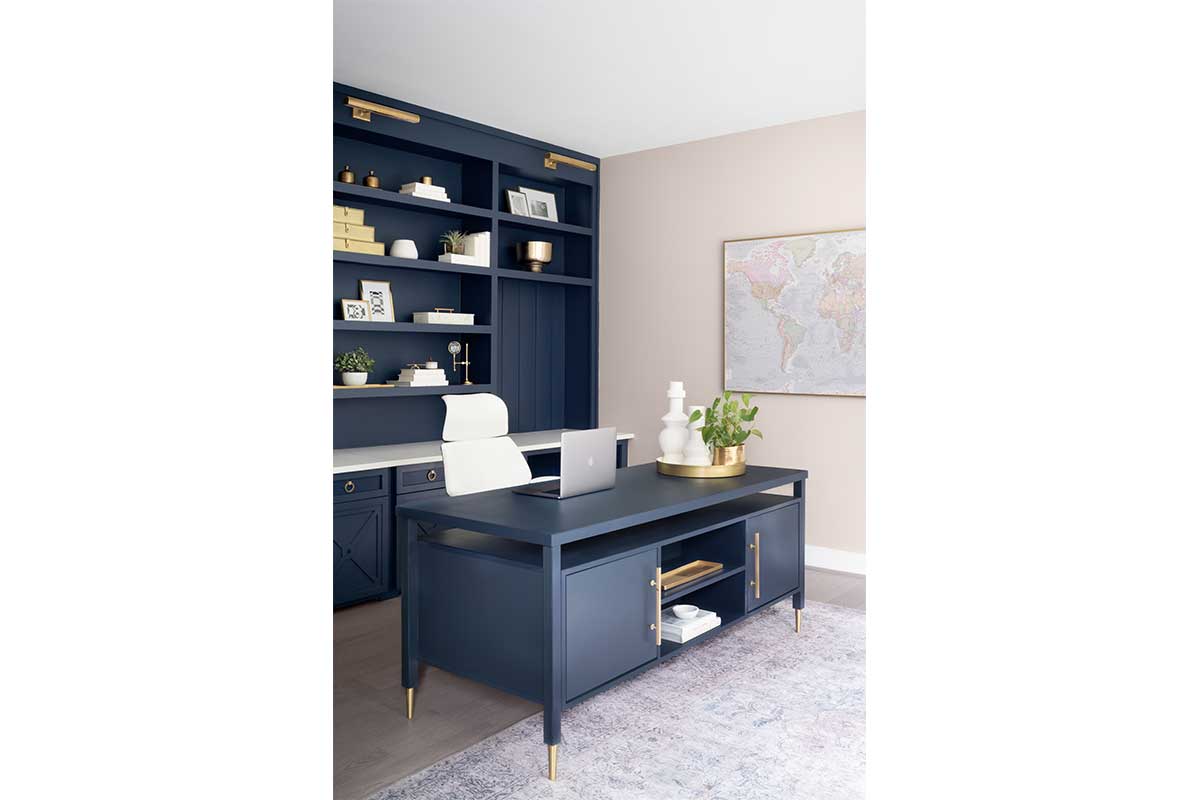
The basic floor plan of the center-hall home—with the living room to the left and dining room to the right, and the kitchen and family room in the rear—remained intact, but Shapiro coordinated architectural revisions and helped make material selections.
For example, the trim and moldings were simplified to provide a cleaner, more modern feel, and the NSO (nonstandard option) engineered wide-plank hardwood floors were finished in a matte gray wash for a softer texture and refined palette.
“We upgraded the kitchen completely to a chef’s kitchen, with Sub-Zero and Wolf appliances, Shaker-style cabinets paired with modern nickel pulls in a satin finish, and durable quartz countertops for a marble look,” she adds.
But it was the selection of three brushed-gold island pendants that implied the house was going for something more glamorous, luxe and chic. The curved-back bar chairs, with custom upholstery and inverted pleat detailing, capped off the look.
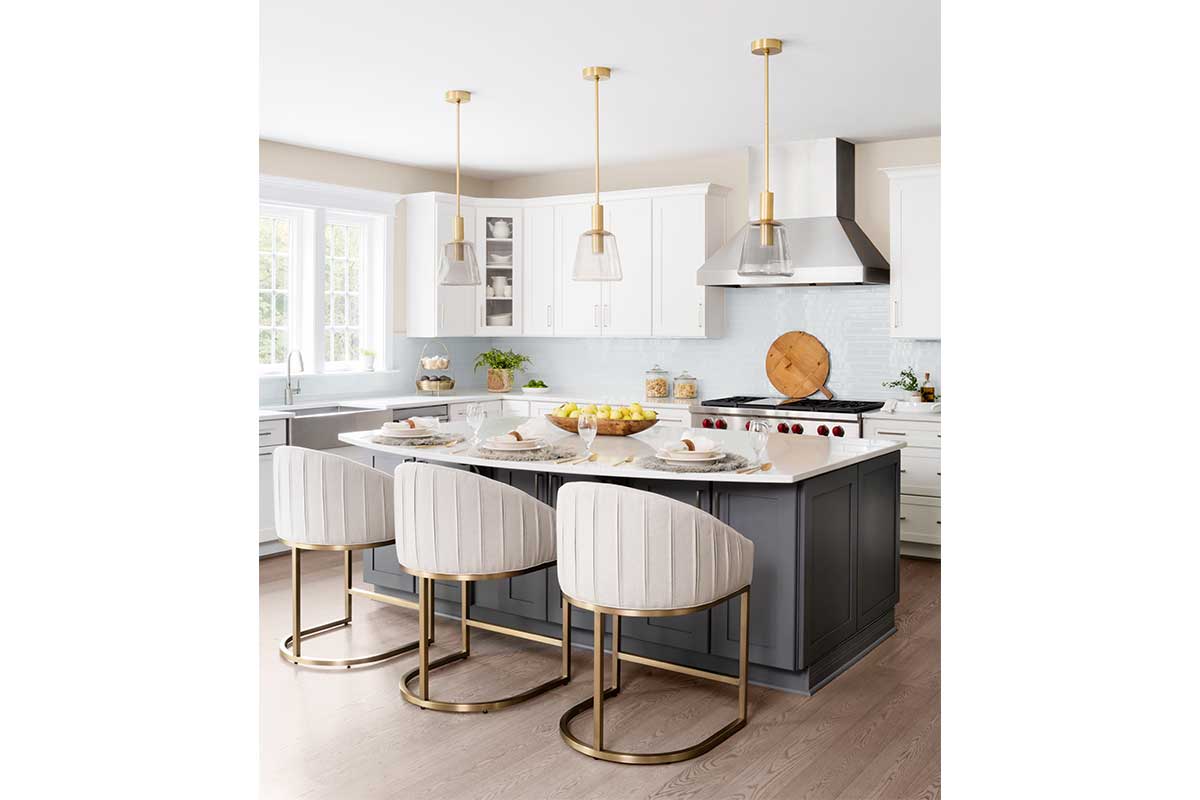
Once the builder upgrades were done or rejected, if they were too standard or not quite what the homeowner wanted, Shapiro continued on with her special touches. As seen with the above-island fixtures, upgrading lighting is always a win in newer homes. By pairing the homeowners’ existing dining room set (very modern and masculine) with a striking rectilinear crystal-drop chandelier, the journey into customization continued.
“I designed a display and storage cabinet that houses the homeowners’ record player and LP collection in the living room,” says Shapiro of the built-in, which features inset doors and ultimately took the place of what would have been the builder-standard bar option.
Applied wall moldings add further interest to the moody moss-green space, which is perfect for after-dinner cocktails and small-scale entertaining.
“We also ended up designing a special coffee bar/cocktail station, with open glass shelves and a hammered brass sink. It sits between the dining room and kitchen,” she says of the space that was tailored to the homeowners’ needs and wishes.

The navy-blue office off the family room also has custom built-ins, with shiplap detailing and brass library lights, as well as seating for all three family members.
“Though COVID-19 has presented an issue with entertaining, the homeowners intend to use their home very much so for that purpose, and planning for that was important in our design,” Shapiro says.
This statement references not only the formal rooms, but also the family room, where an extra-large sectional wraps in an L shape around a cerused, or lime-finished, oak drum table with brass detailing. The sectional is also layered with a variety of neutral chenille, velvet and linen pillows.

Overall, the home’s design aesthetic balances the masculine and feminine in spirit and form, as does the color palette, where cool grays and edgy blacks meet blush pinks and warm taupes. Furniture selections achieve the same yin and yang.
“A good example of this is the master bedroom,” Shapiro says. “She wanted pink and fluffy; he wanted luxe and contemporary. By muting the pink tones and adding a touch of gold decor, while grounding everything with the clean, contemporary lines of the furniture and topping it off with an elegant crystal chandelier, this room is the perfect blend of the two of them.”
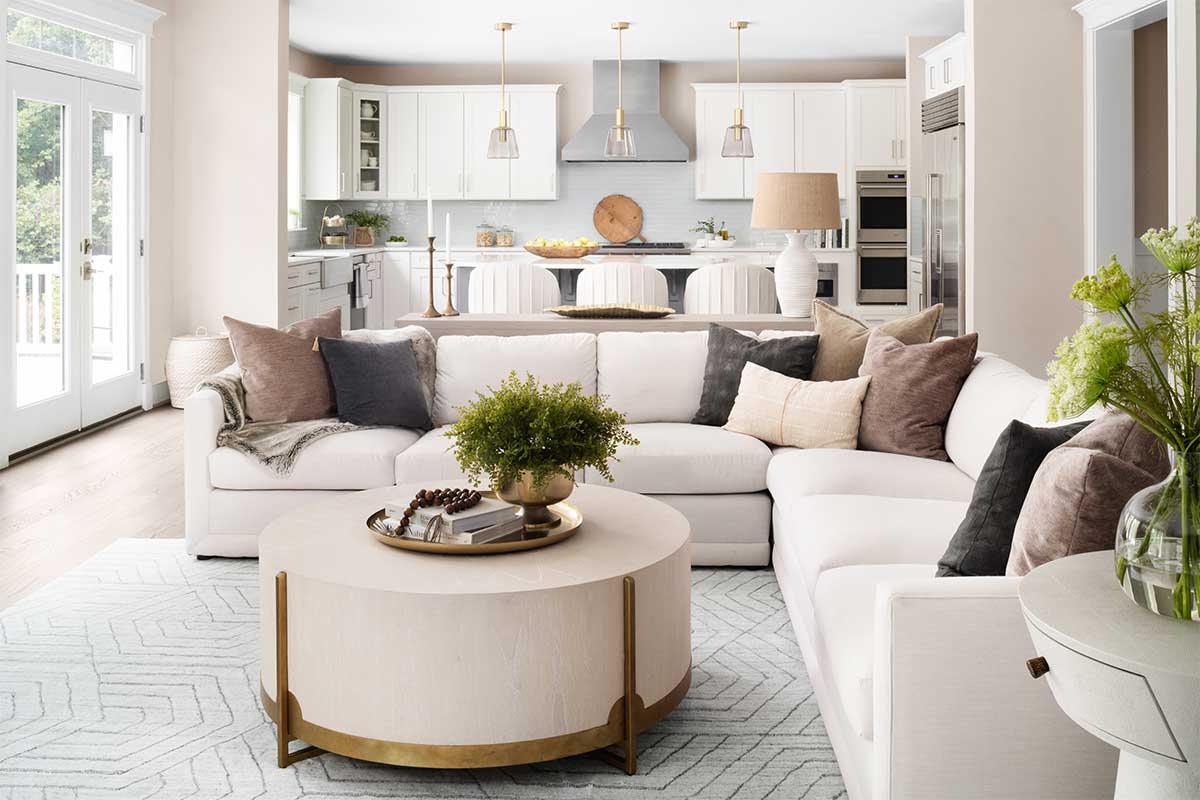
Throughout, the house is minimal and intentional with respect to style and layout, and it incorporates natural textures and plenty of warm tones and soft fabrics to make it welcoming.
“I wanted to help them celebrate the place where they felt most at home and achieve that perfect balance of warmth and luxury,” Shapiro says. “Though the couple had differing visions coming into the project, the end result is a unique blend of styles, making this their dream home.”
This story originally ran in our April issue. For more stories like this, subscribe to our monthly magazine.

