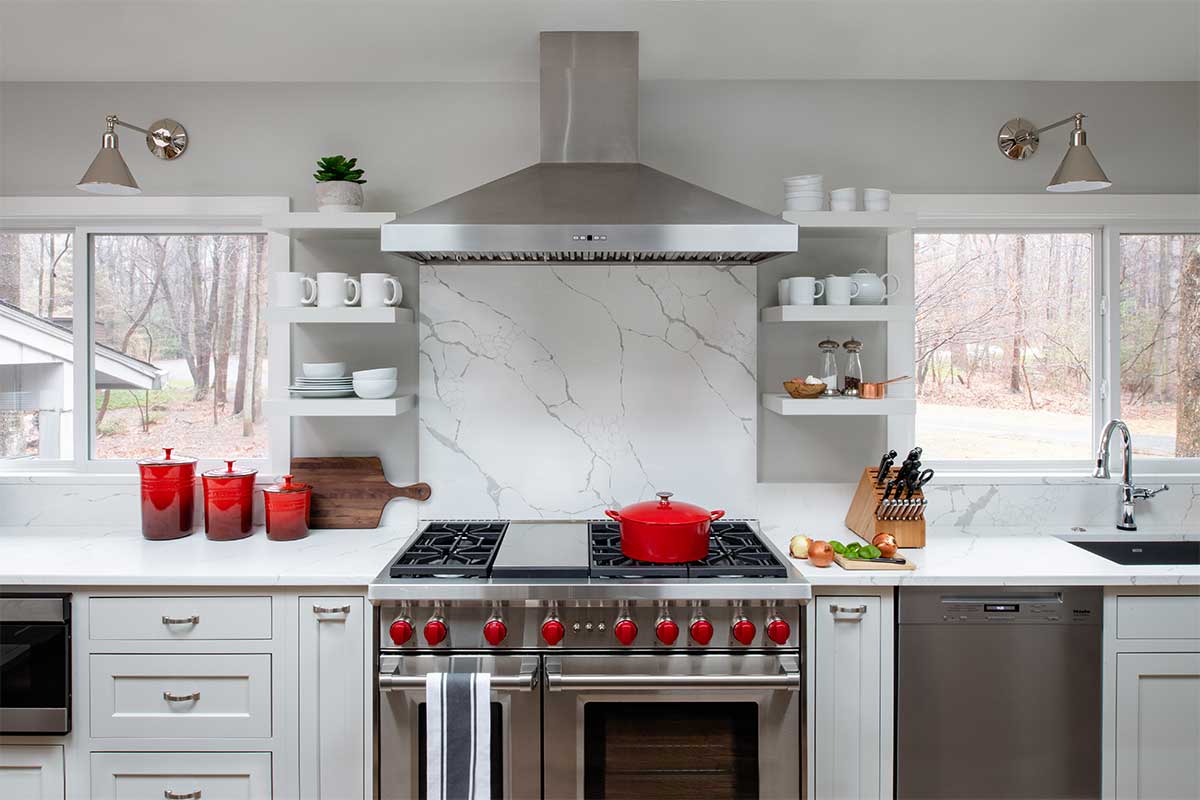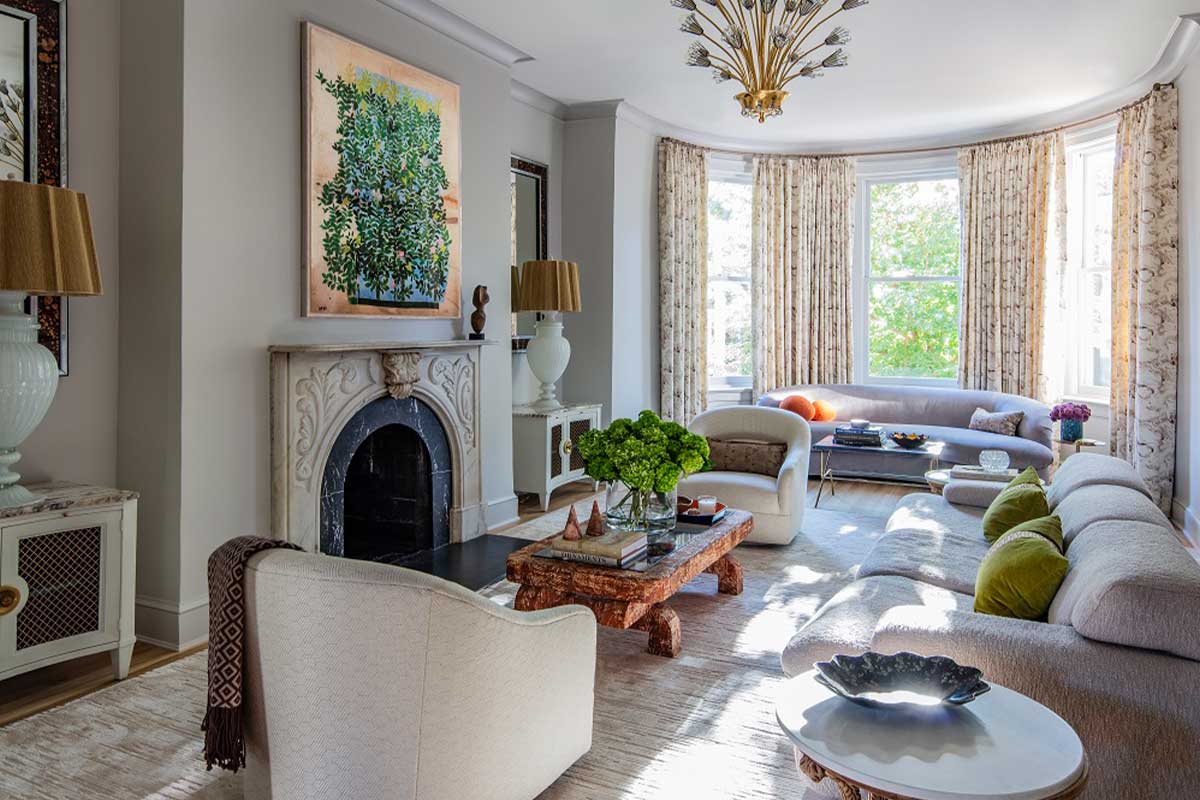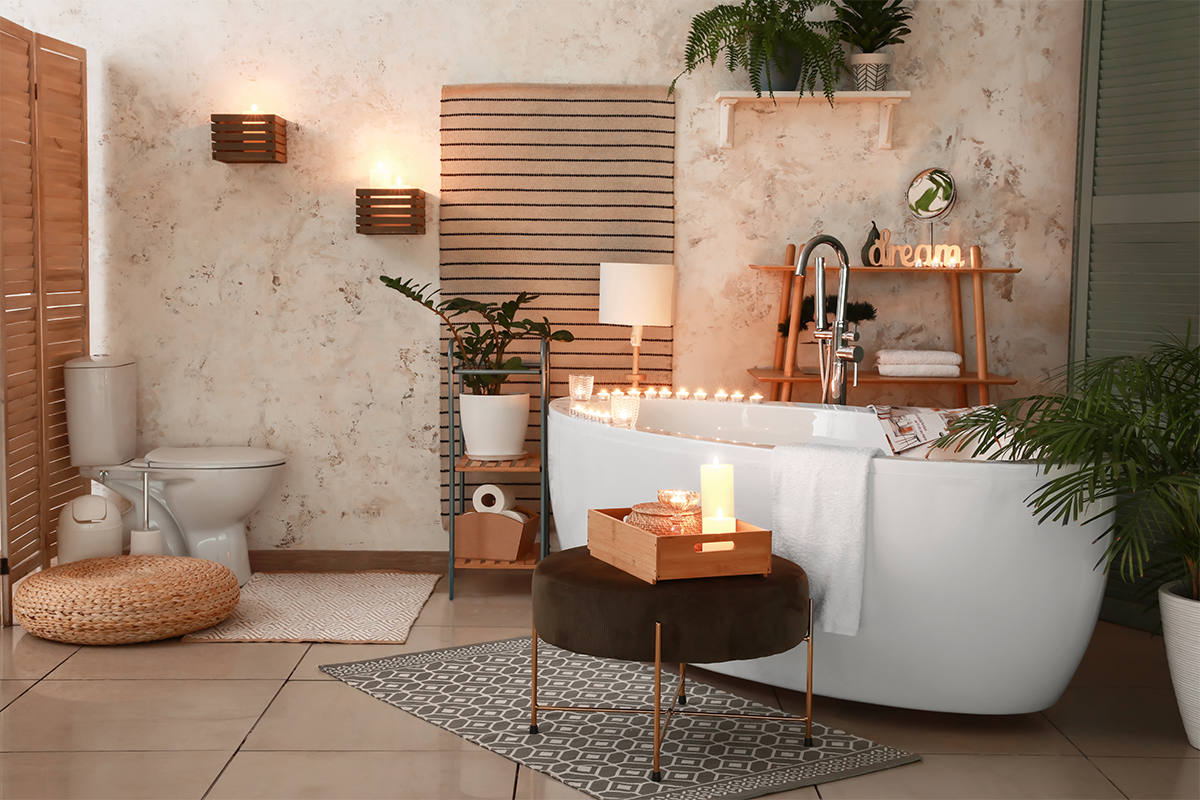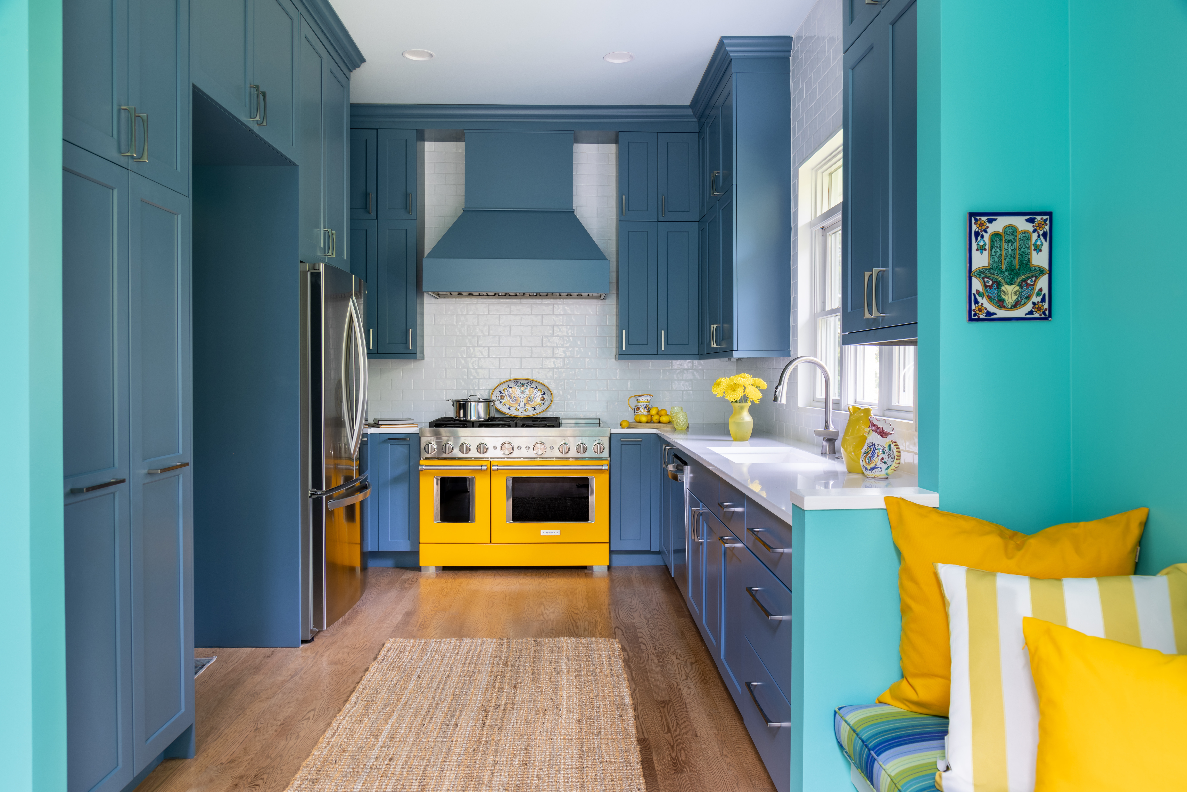Everyone knows that the heart of the home is the kitchen. Whether it’s sharing a family meal or gossiping with friends at the last dinner party, it’s the room that is full of cherished memories. If you’re looking to make those future memories a little more stylish, turn to these kitchen remodels for guidance and inspiration for your next home project.
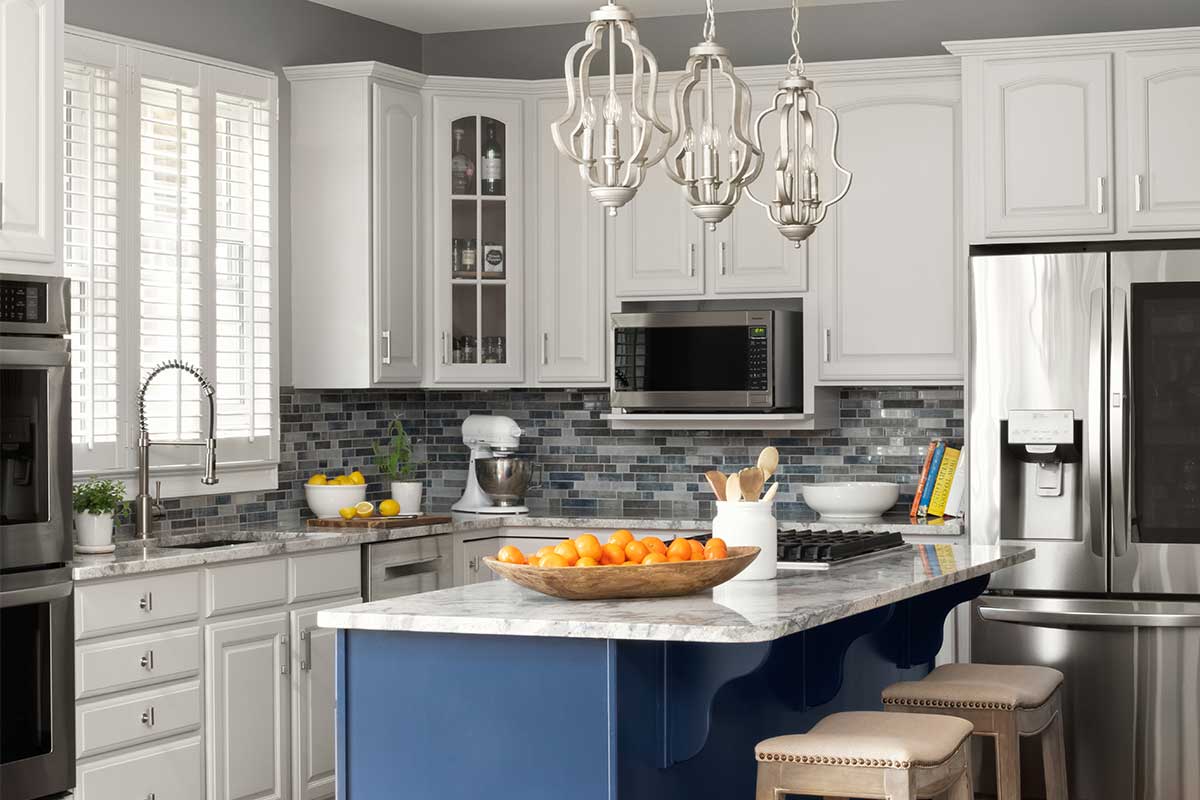
The Easy Fix
Even interior designer Stacey Dobrovolny of 2 Navy Lane was amazed by the huge transformation this kitchen underwent with just a few simple updates.
The homeowners—a husband and wife with two college-age kids—hired Dobrovolny to refresh their builder-grade kitchen. They wanted to keep the L-shaped layout because the kitchen functioned well—it just looked dated.
“They wanted their cabinets to be updated without replacing them, so we decided to paint them and add new hardware,” says Dobrovolny, who chose a crisp white for the peripheral cabinets and a contrasting navy blue for the island cabinetry. That blue was also selected to coordinate with the wall color in the adjoining dining room, which is open to the kitchen through a short hall.
Meanwhile, silver-tone pulls and knobs from Wayfair complemented the cabinets’ new look, lending a nautical feel to the result.
A gray-veined granite that looks like marble but is hardier was selected for the countertops, completing the white, navy, and gray palette. A decorative glass-bricked tile backsplash pulled the color scheme together with its reflective sheen, and new appliances completed the update.
“The kitchen tended to be very dark, so we added three open-frame light pendants above the island and also a chandelier above the eat-in table,” says Dobrovolny. “The pendants at the island became the jewelry in the kitchen.”
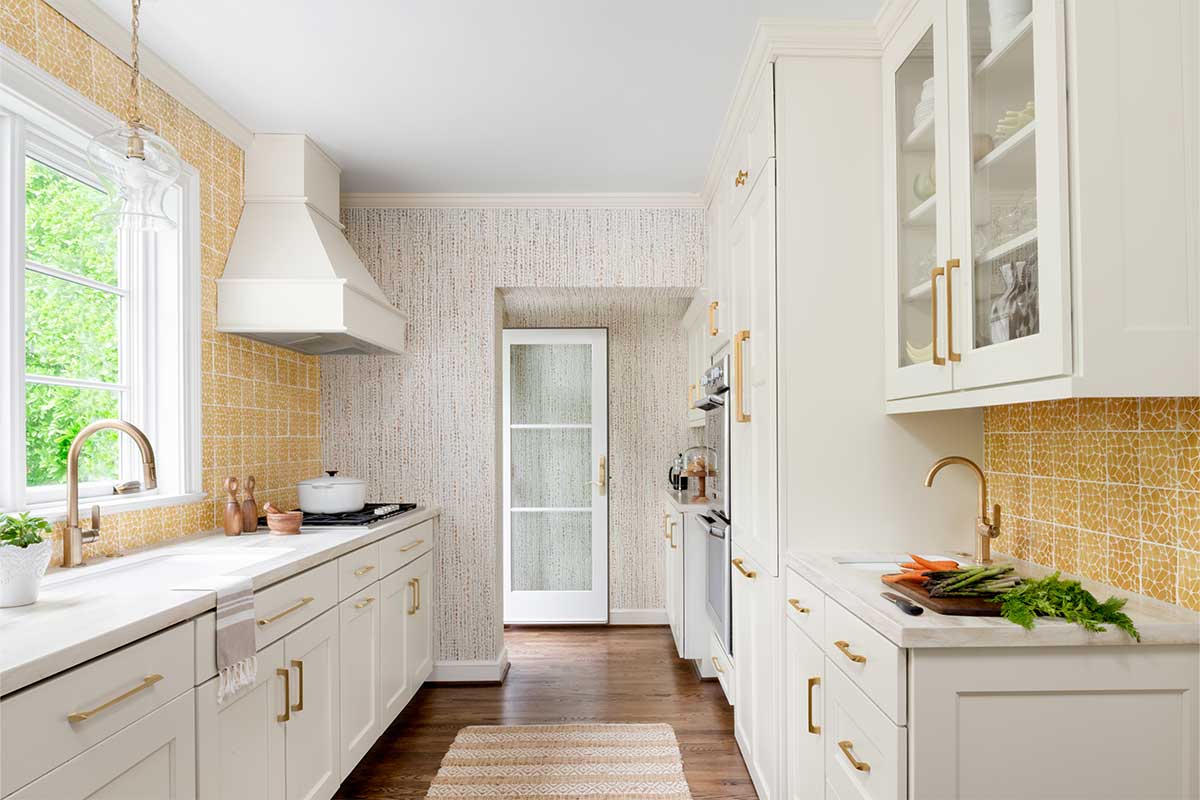
The Small Wonder
Arlington-based interior designer Katie Buck of 1225 Designs collaborated on this galley kitchen’s redesign with OHI Design. The 1940s home had been updated and refreshed over the years, but it was time to redo the kitchen.
“To keep the small space feeling as large as possible, we chose simple cabinetry fronts,” says Buck of the clean-lined inset cabinets used both for storage and to panel the large appliances. “I find if you minimize visual distractions, a place naturally feels larger.”
Just because a space is small doesn’t mean it can’t be special. Buck selected an encaustic tile (that is, tile made of layers of clay forming an intricate pattern) for a backsplash that stretches to the ceiling in the main part of the 117-square-foot kitchen, which also got new windows to bring in additional natural light. To complement the backsplash, a patterned wallpaper was added to the front and back walls and to the 26.5-square-foot bump-out, which now houses a breakfast bar.
“I really wanted the bump-out to feel like a natural part of the kitchen, so we enlarged the opening to access it and wrapped the wallpaper through the opening and onto the furthest back wall,” says Buck.
Other special features include a small prep sink that was installed in addition to the main undermounted enamel sink—this gives the couple room to prepare food and cook at the same time. Gold detailing is also a nice touch throughout the entire kitchen area.
“Using the gold finishes on the hardware, lighting, and plumbing kept the space warm and provided a balance to the encaustic tile,” says Buck.
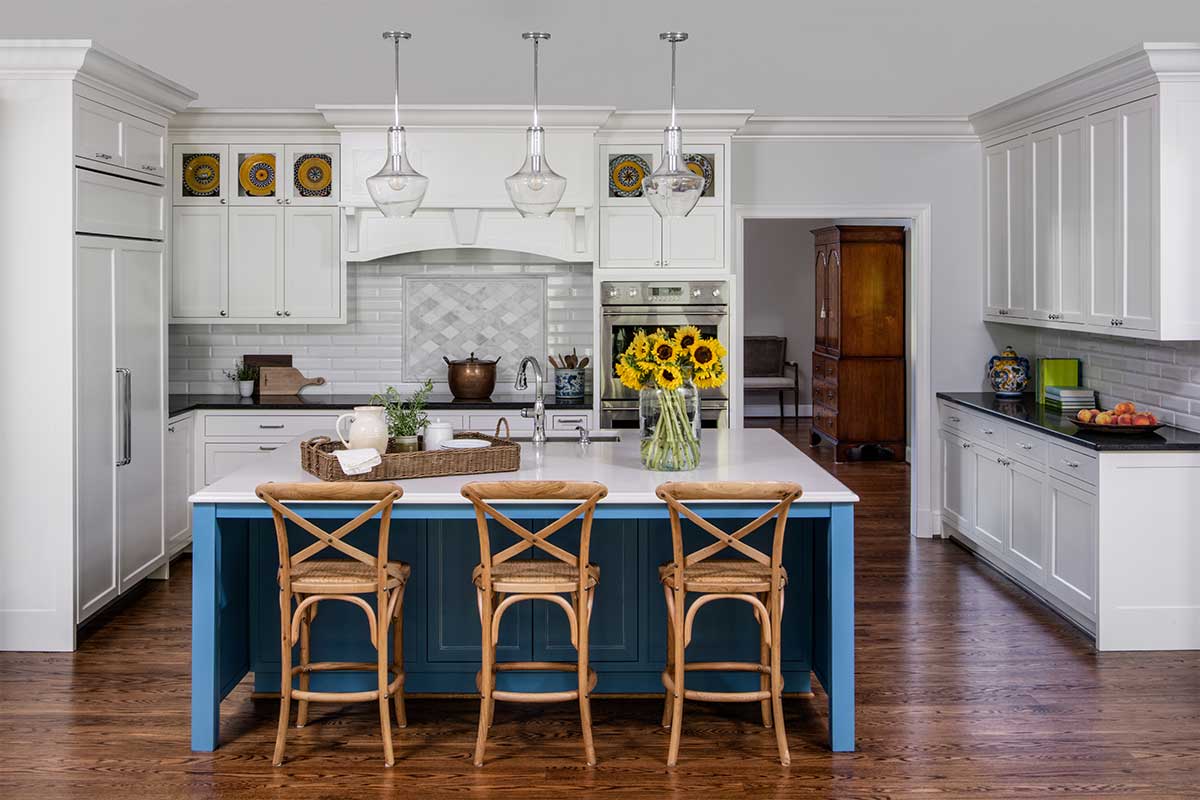
The Euro Look
When cabinetmaker Mickael Fonteneau of Fonteneau & Co. redid this Delaplane kitchen for his clients in collaboration with Duhring Construction, he embraced his roots. Originally from France, Fonteneau is a master of his craft, having studied cabinetry and furniture-making as an apprentice under Les Compagnons du Devoir, a French organization of craftsmen and artisans dating from the Middle Ages.
“My clients had wanted a classic white kitchen with a strong European influence,” he says. “It was important for it to feel welcoming and accommodate their extensive family, including their grandchildren, while being functional for country living, with lots of storage.”
From its custom-designed hood, adding a focal point to the cooktop, to its crafted full-height storage cabinets, this 350-square-foot kitchen looks beautiful and works well for the family. Countertops are a blend of black granite and white quartz, lending the kitchen an evolved-over-time feeling, and the backsplash is a beveled subway tile.
Decorative elements, as well as practical ones like the integrated wine cooler in the wet bar, were important to its design.
“The kitchen island is painted blue, with an off-white glaze finish to give it an aged look,” says Fonteneau of the island’s base that also features striking X motifs. “It definitely has a bit of a French Provençal influence.”
Not surprisingly, the unique blue color was custom-blended and inspired by vintage pottery brought back from Europe by the homeowners.

The Contemporary Farmhouse
It’s hard to imagine that this Vienna kitchen was once a small L-shaped kitchen, with limited dark cherry–stained cabinets on one side only, no central island, and heavy black countertops.
“The homeowners wanted a much larger kitchen to fill the space, with improved storage, better appliances, and a large island where they can gather, prep food, cook, and use it for everyday casual dining,” says architect and interior designer Charles Almonte, who collaborated on the project with Sterling-based contractor Denny & Gardner.
The kitchen was gutted and transformed into a clean, contemporary space, with transitional farmhouse elements, such as Shaker-style cabinets and open-concept shelving.
The island base, which is finished in a dark gray to contrast with the light gray peripheral cabinetry, also features turned legs—a nod to the farmhouse table. On the contemporary side, the countertops and island are wrapped in Q Quartz Calacatta Laza for a seamless look, and all the appliances are stainless steel.
“To bring in more natural light and create a sense of symmetry, we added a large window and another matched skylight,” says Almonte of brightening the kitchen. “I wanted to respect the high-sloping ceiling without adding recessed lights to puncture it, so we went with an eight-pronged Sputnik-style chandelier that casts plenty of light. For the work areas, we opted for directional wall sconces.”
Almonte also designed a bar, which is adjacent to the dining room and features built-in wine racks, open and closed storage, and a minifridge, leaving nothing untouched in this space.
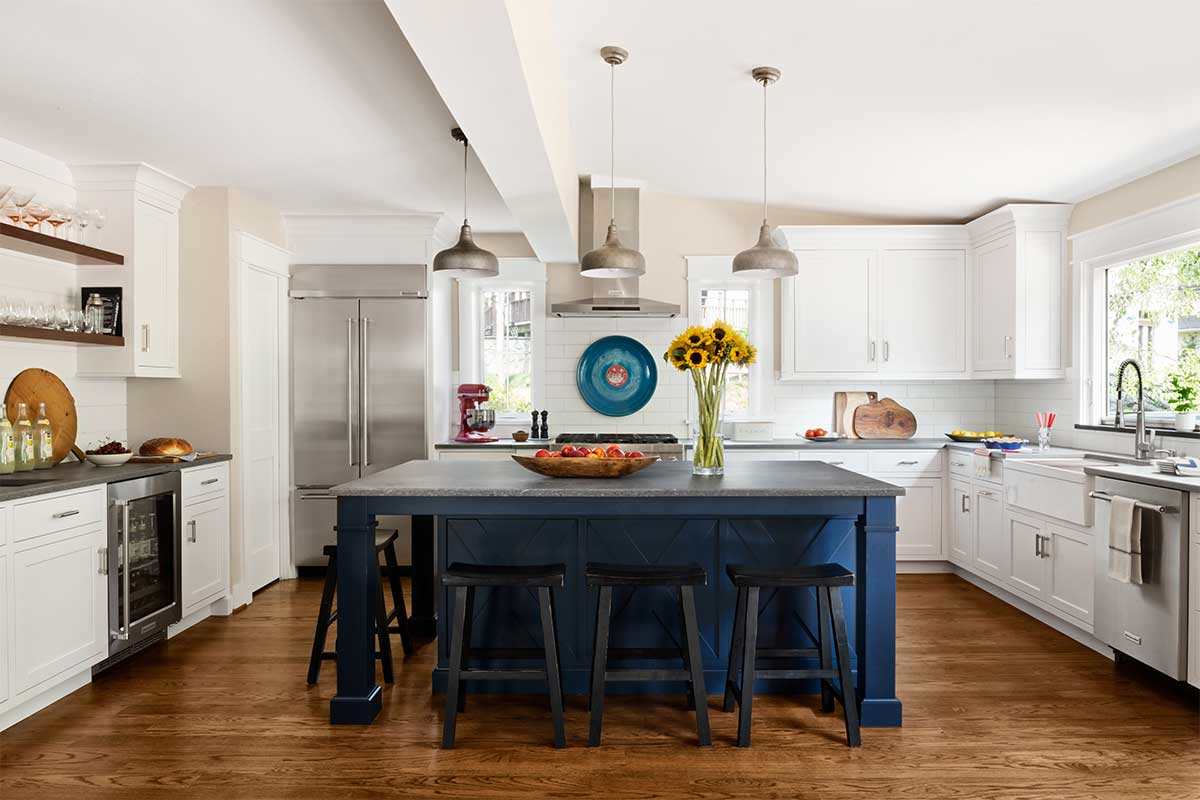
The Open Kitchen
Alexandria-based architect Christine Kelly of Crafted Architecture was no stranger to Shauna and Mark Hamilton, with whom she had worked on a prior house and who hired her to renovate their newest home, including creating an addition on the back that incorporated a kitchen and family room.
“Like most American families, the heartbeat of our lives is in the kitchen. We all gather around the island when the kids come home from school, and everyone is sharing about their day while Mom and Dad are cooking,” say the Hamiltons. “We sit at the island for dinner every night. Our friends often stand in a circle around the island and catch up on neighborhood happenings.”
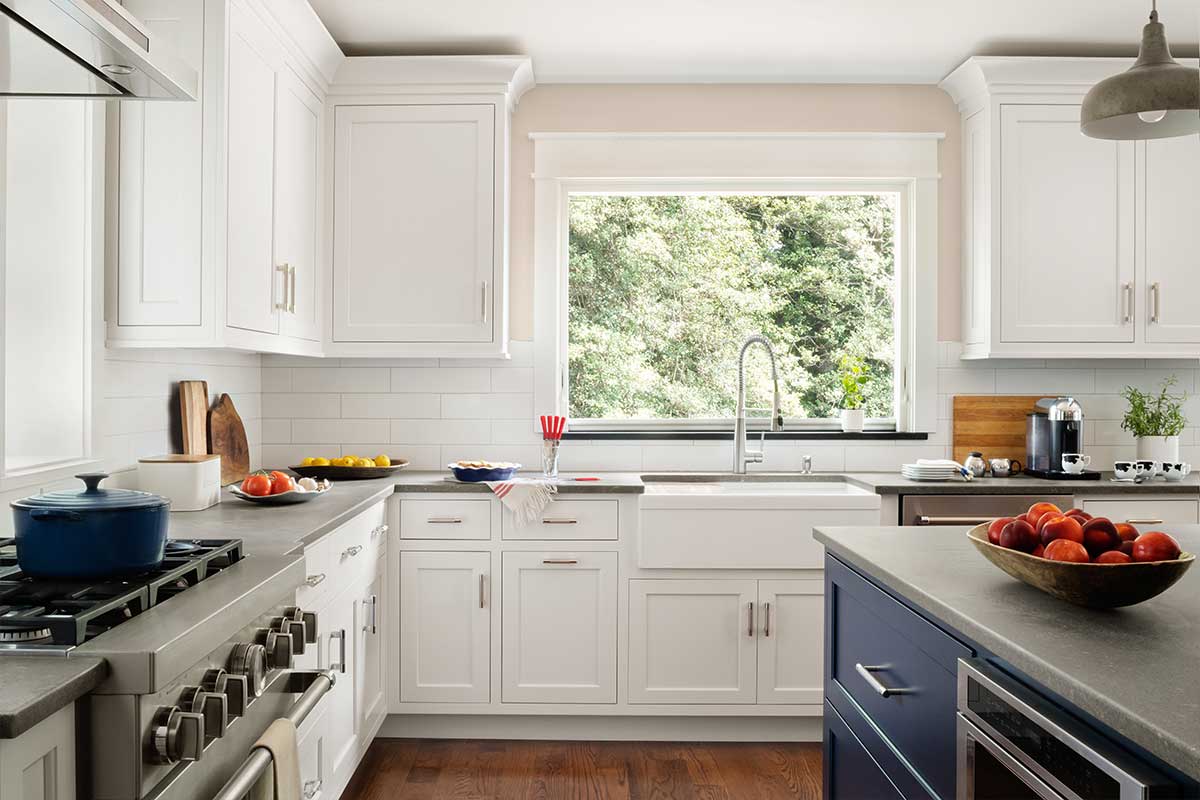
Kelly got to work, executing the homeowners’ wish list for a warm, welcoming home with a 200-square-foot open kitchen. The family room and kitchen blend well in the new addition out back. “From the family room, French doors open onto a deck, and a large flip-out window was incorporated into the kitchen just above the sink so food and dishes can be easily passed inside and out,” she says.
The modern farmhouse–style kitchen pairs white and blue cabinets with gray quartz countertops and light pendants that nod to industrial chic. One of the unique features is a bar wall, with its shiplap backsplash, floating shelves, base cabinets, and beverage fridge.
“The addition has become the true center of their life with family and friends,” adds Kelly, who collaborated on the whole-house redo with Bolt Builders.
This story originally appeared in our January issue. For more stories like this, subscribe to our monthly magazine.

