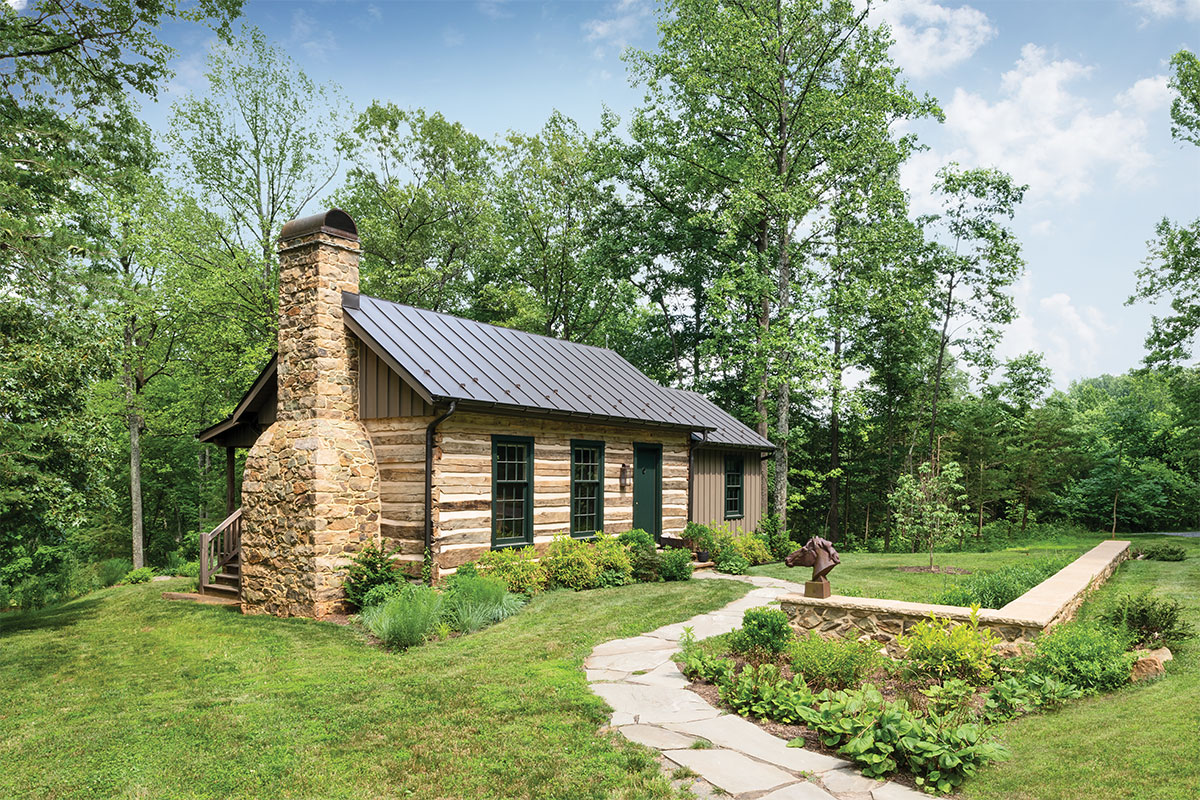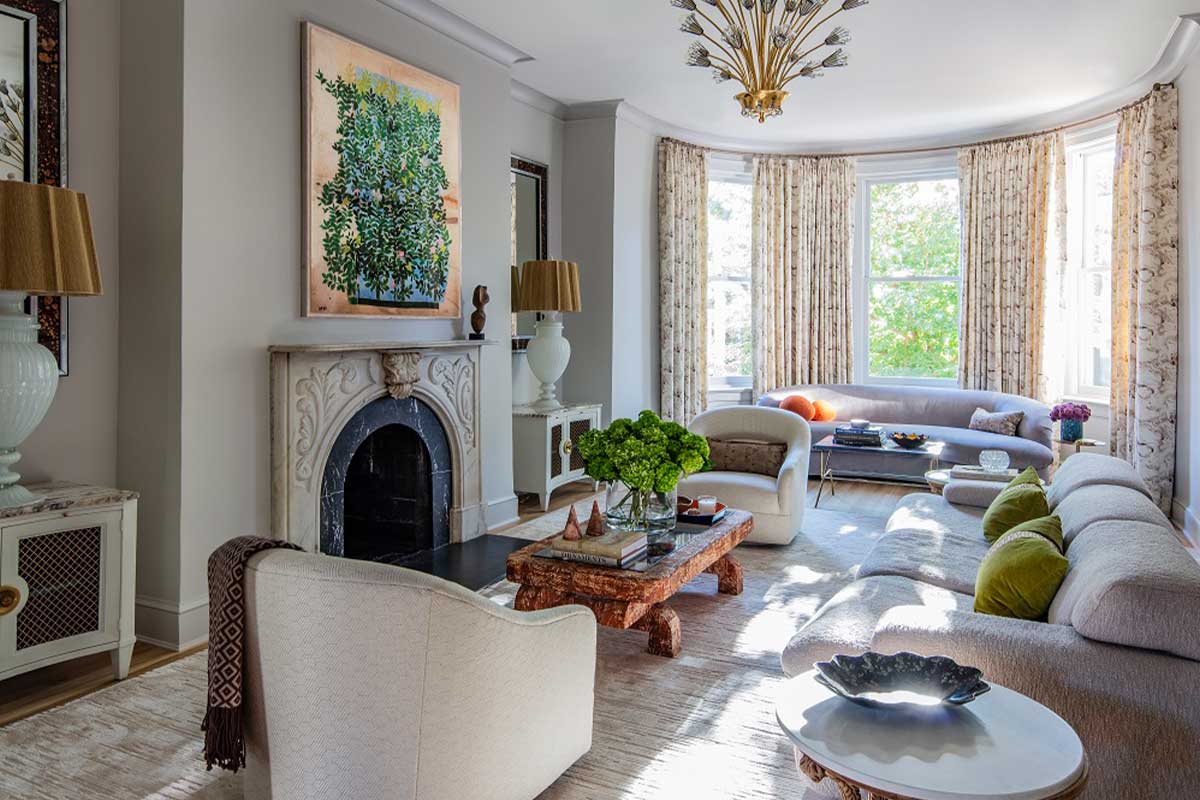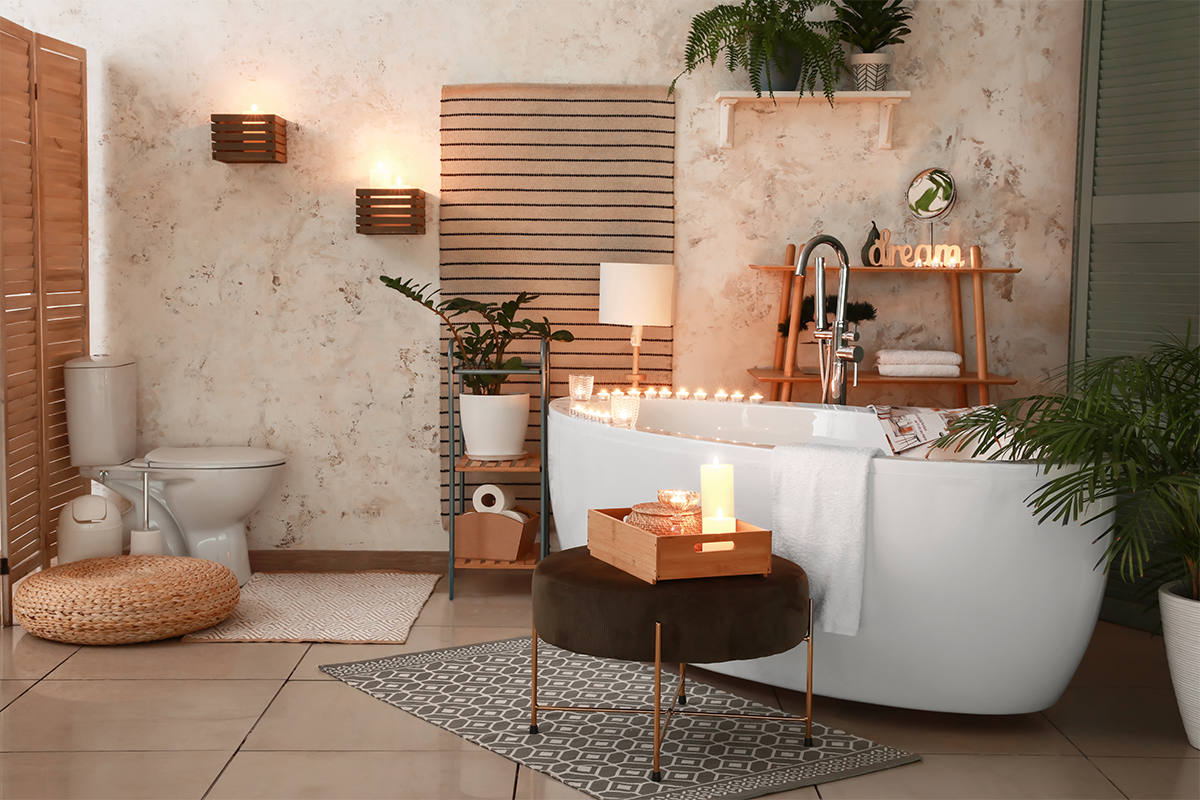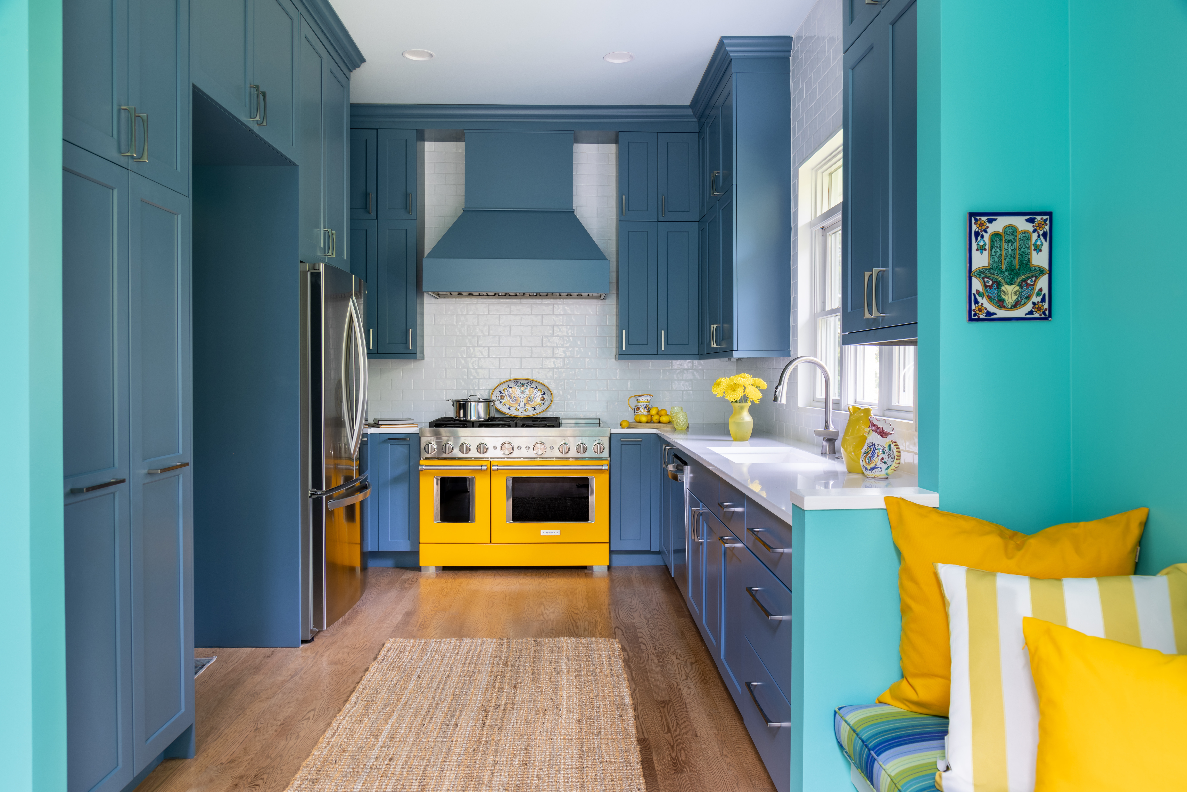In late 2020, retirees Tom Foster and his partner, Steve Dahllof, decided to break out of COVID prison and pop their bubble — sort of.
“Everyone was so isolated and going crazy, so we decided to create something to bring our friends together, while being safe,” says Foster. “We literally bought three dozen Hula-Hoops; set them up, socially distanced, on the grounds of the Middleburg Community Center; and invited our friends to join us. As the sun set, we screened documentaries — one a night for five consecutive nights. It was great. Everyone brought their own food and drink, sat safely in their pod, and we collectively shared the experience of watching films and hanging out.”
This was the start of DocWeek Middleburg, an annual documentary film festival, taking place Tuesday through Saturday during the third week of May. (The sloping grounds at the Middleburg Community Center provide a natural outdoor amphitheater setting for the screenings. During inclement weather, the event shifts inside to the ballroom.)
The audience is limited to 150 viewers, with the aim of ensuring an intimate community experience. Local guest speakers with experience or knowledge relevant to the doc de jour are invited to host the post-screening discussions.
“I always feel slightly smarter and better informed after watching a documentary than I did when I started,” says Foster.
Inevitably, Foster and Dahllof have spent lots of time viewing films at home on their 80-acre farm in The Plains. They relocated here 20 years ago, drawn in equal measure by the bucolic landscape and its strict conservation.
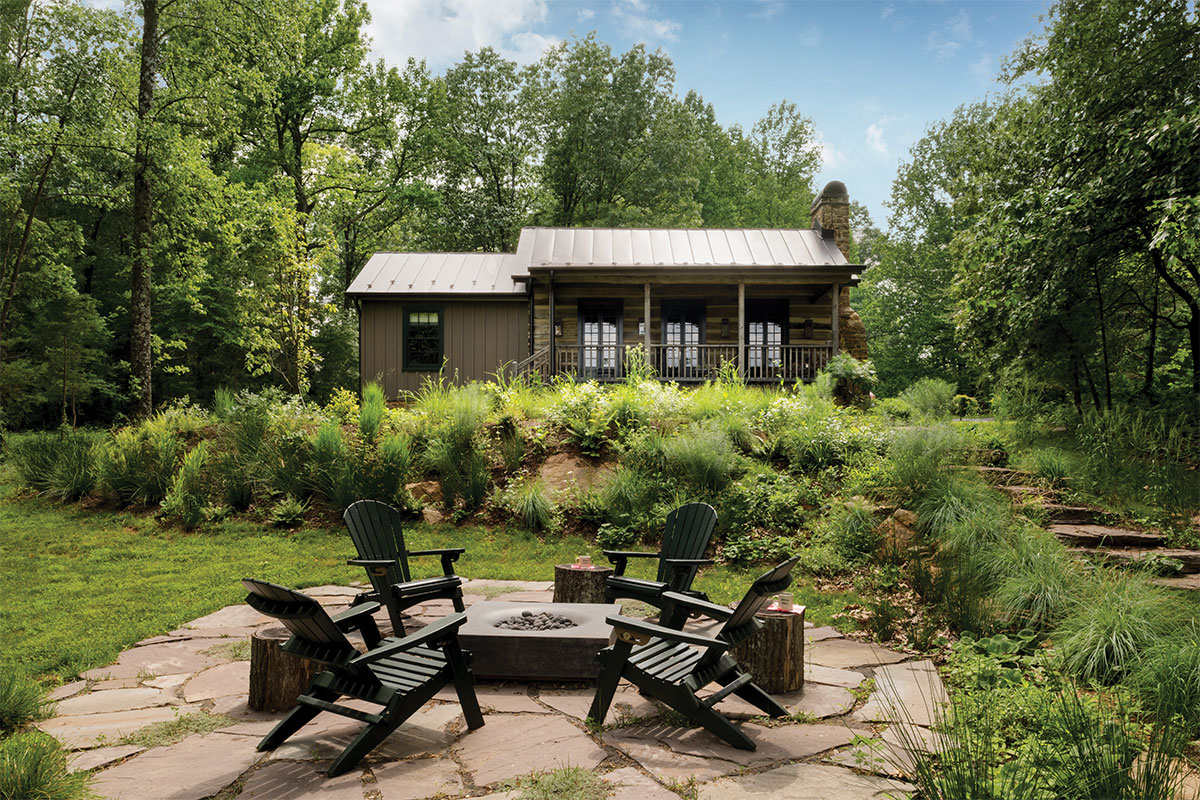
In 2019, an idea formulated for creating a one-of-a-kind outbuilding.
“Through the grapevine, we heard someone wanted to sell the logs from a 200-year-old cabin,” recalls Foster. “We decided to haul these over to our property, and build a new cabin with the old logs to serve as a guest house and screening room.”
Middleburg architect Tim Clites of Clites Architects, PC, who designed and built the couple’s main house, was approached for this unusual and engaging proposition.
“The owners had a wonderful vision for this new-old structure, but were also open to collaborating,” says Clites, who worked with contractor Richard Williams of Middleburg-based Deerchase LLC on the project.
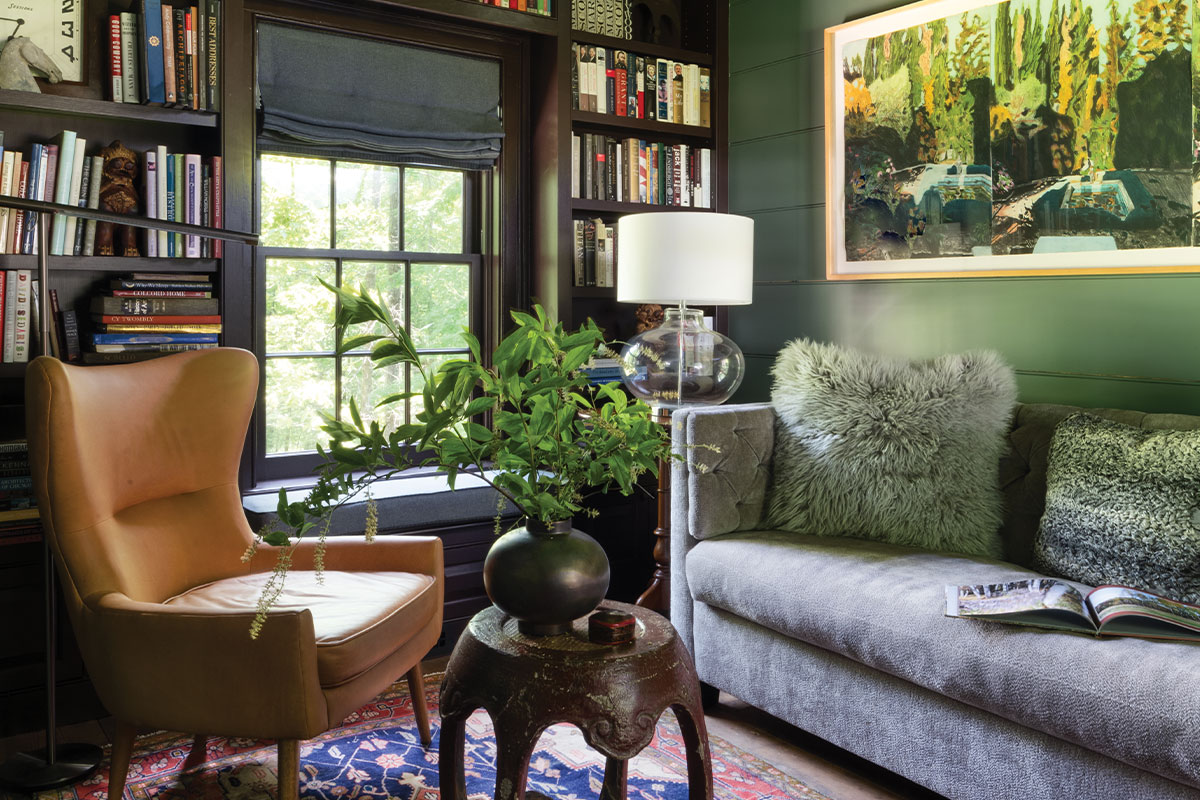
“The goal was to create a multi-purpose space that could host different functions, from movie screenings to holiday parties to housing overnight guests,” he says.
The cabin, situated at the top of a hill with forest and mountain views, has a gentle slope that later allowed for the development of a hillside garden, a stone patio, and a fire pit, resulting in another gathering spot.
“The small front stoop deliberately plays down the scenery on the opposite side of the cabin,” says Clites of the aha moment experienced upon entry.
Of the overall construction, Clites says the old cedar logs were the starting point. “The wood floors, timbered ceilings, doors and windows, and other architectural details were driven by replicating the original cabin’s history. Initially, we focused on the reconstruction of the main log structure, then added a rear porch along the north façade, and a new board-and-batten annex to the east.”
“We wanted the cabin to look like it preceded our house, be as true and authentic to the original type of structure, but not bound by it,” says Foster.
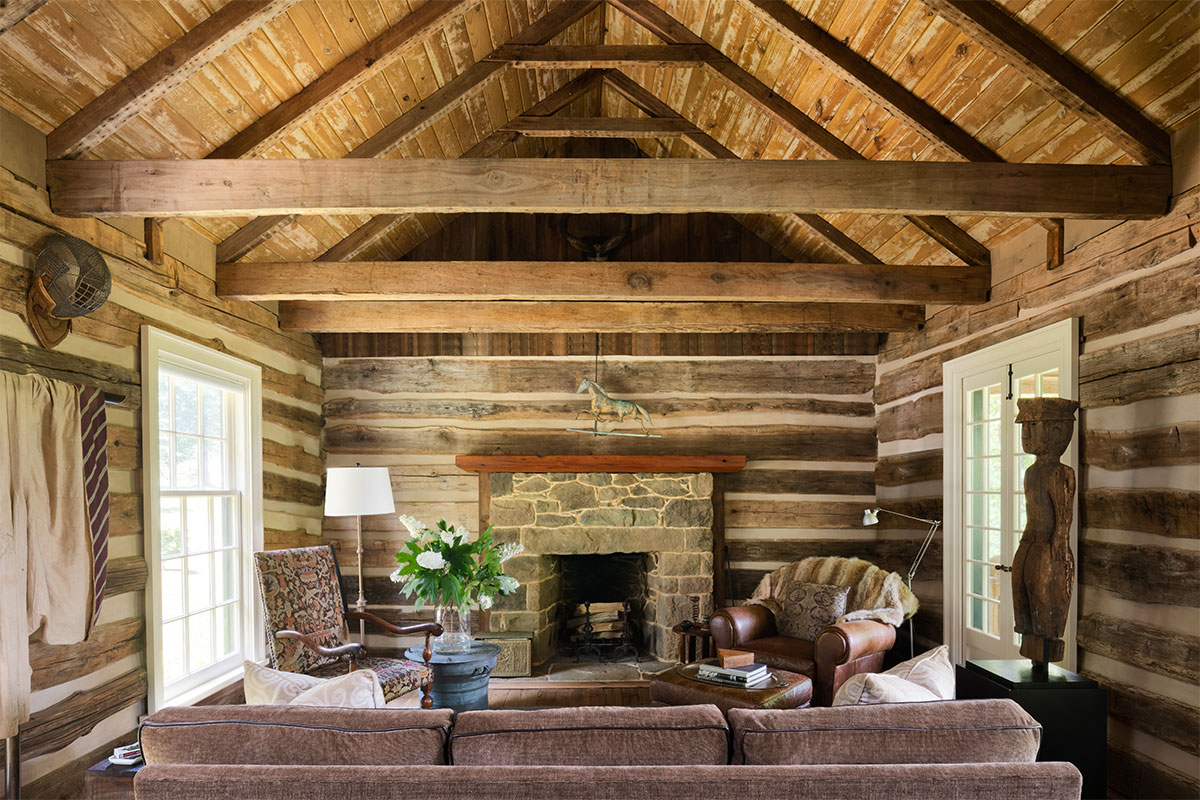
The 548-square-foot cabin is comprised of a main room used for screening and entertainment — anchored by an authentic stone fireplace at one end and a modern steel bar at the other — and an annex housing a library-and-guestroom and full bathroom. The public and private areas are separated by the wet bar.
“The bar was intentionally designed using a modern approach,” says Clites. “We fabricated it from sheets of metal, and it provides a contemporary backdrop to the historic log structure. It sits at the opposite end of the room to the fireplace, serving as its modern counterpoint.”
Clites hid the functional elements of the bar — the sink, the refrigeration, and the cabinetry — behind a raised front.
The homeowners, who are extensive collectors and lifelong travelers, pulled a mix of eclectic furnishings out of storage to decorate the cabin in a fun and personal way. The library, with its pullout sofa, is a visual reconstruction of a library from a Los Angeles apartment Foster previously rented.
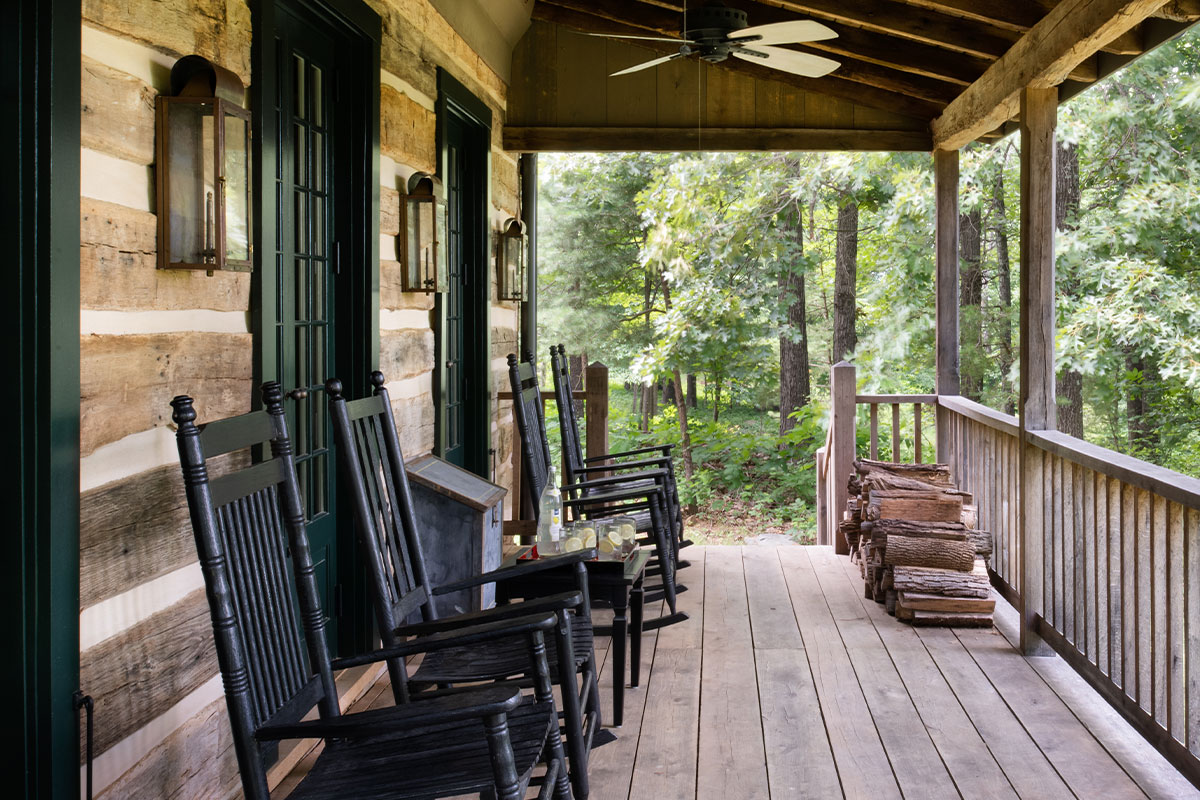
The resulting structure provides an escape of sorts. “During COVID, it was so nice to have somewhere to go. When everyone was housebound, we could walk 150 yards across our property and be in an entirely different space. It was a great emotional escape,” says Foster. “Since COVID, it’s become a gathering spot for friends, with its back porch, fire pit, and beautiful views. It’s also a great place for us to sift through documentaries in anticipation of DocWeek.”
Feature image by Robert Radifera for Stylish Productions
This story originally ran in our April issue. For more stories like this, subscribe to Northern Virginia Magazine.

