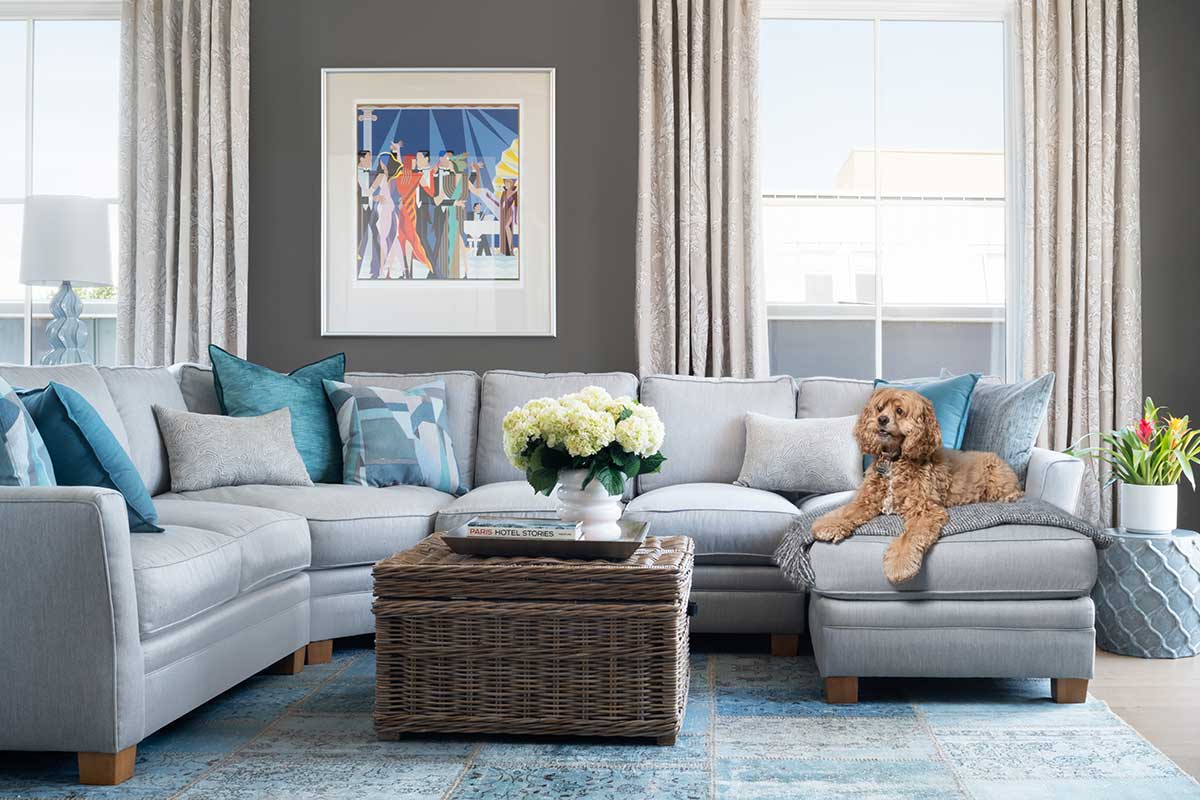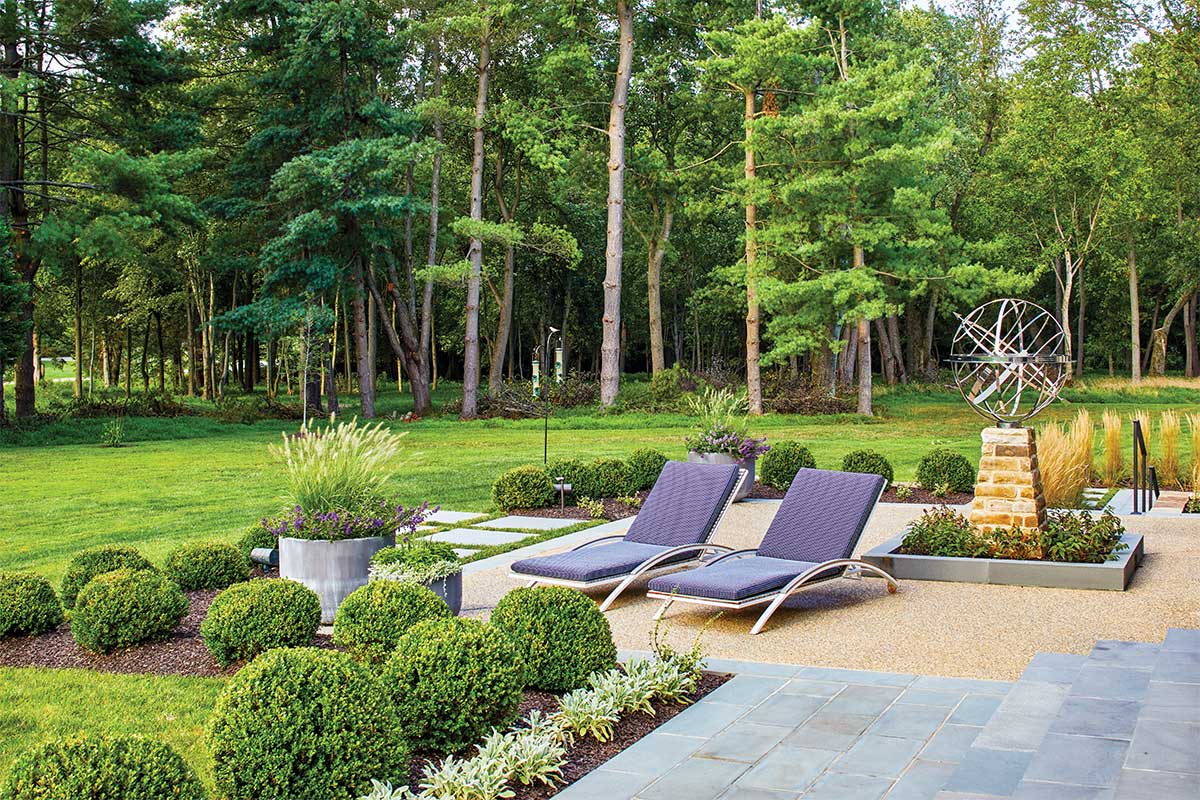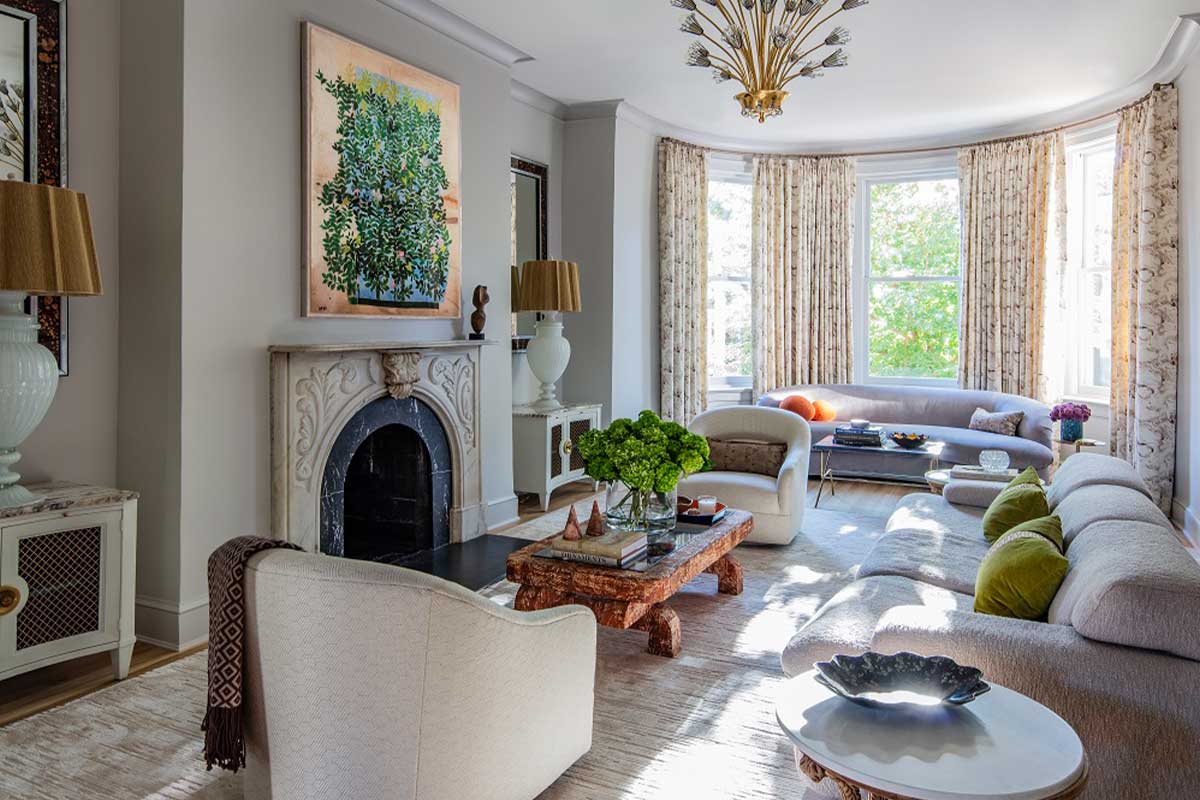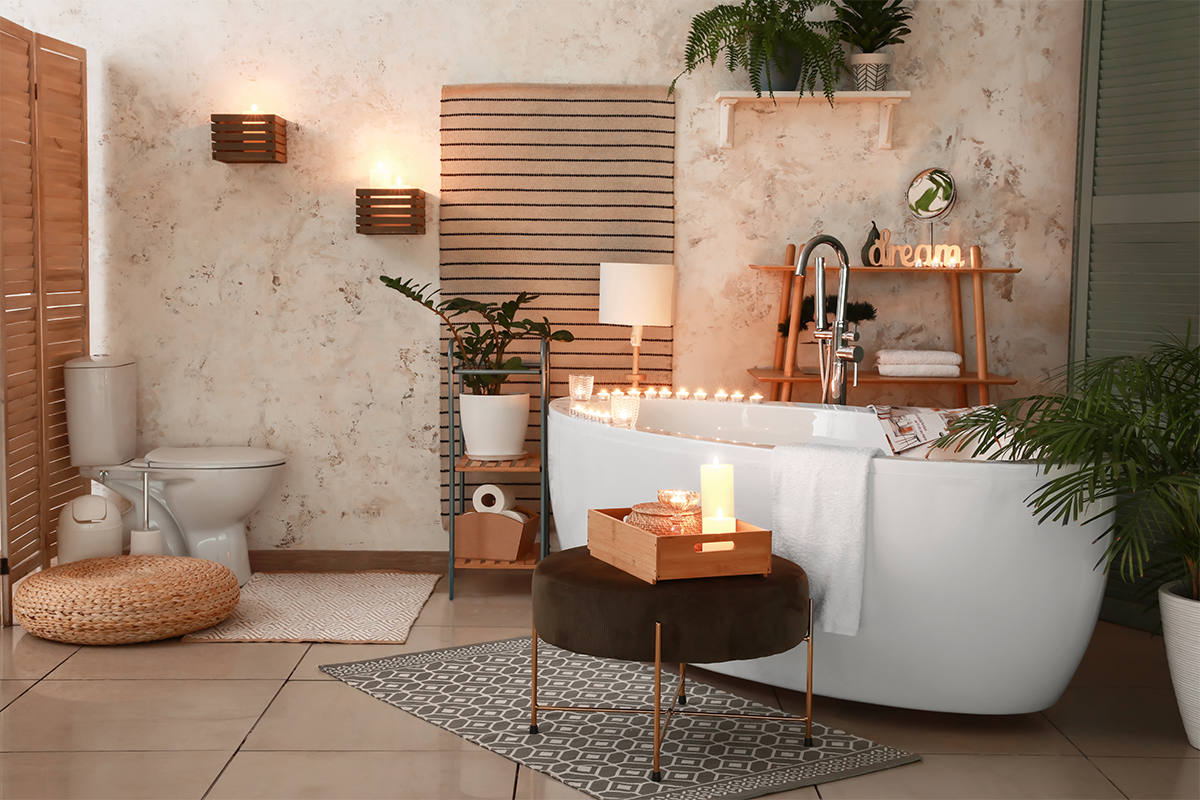When John and Elise Tilelli’s twin daughters headed off to college a few years ago, leaving them with just their cocker spaniel, Soldier, the couple decided the time had come to downsize from their 5,500-square-foot family home in Alexandria. They were fond of the overall area and decided to stay put in Northern Virginia. Alexandria’s Old Town neighborhood, with its walkability, shops, and restaurants, became an instant draw for the couple, who were looking for a smaller home with aging-in-place amenities.
They also had a secret weapon in Elise, an interior designer who has created homes for other people in places as diverse as Chicago; Vail, Colorado; and Boca Grande, Florida.
So in 2020, the Tilellis purchased the model unit in a new development on Old Town’s thriving waterfront. They’re the first owners of the contemporary four-bedroom, 3,020-square-foot brick townhouse. Four stories high, with a wraparound rooftop deck overlooking the Potomac River, the house has a private elevator and convenient garage parking, along with an open main floor plan on the second level, with floor-to-ceiling windows on three sides. The townhome is flooded with natural light and feels even more expansive than it is.
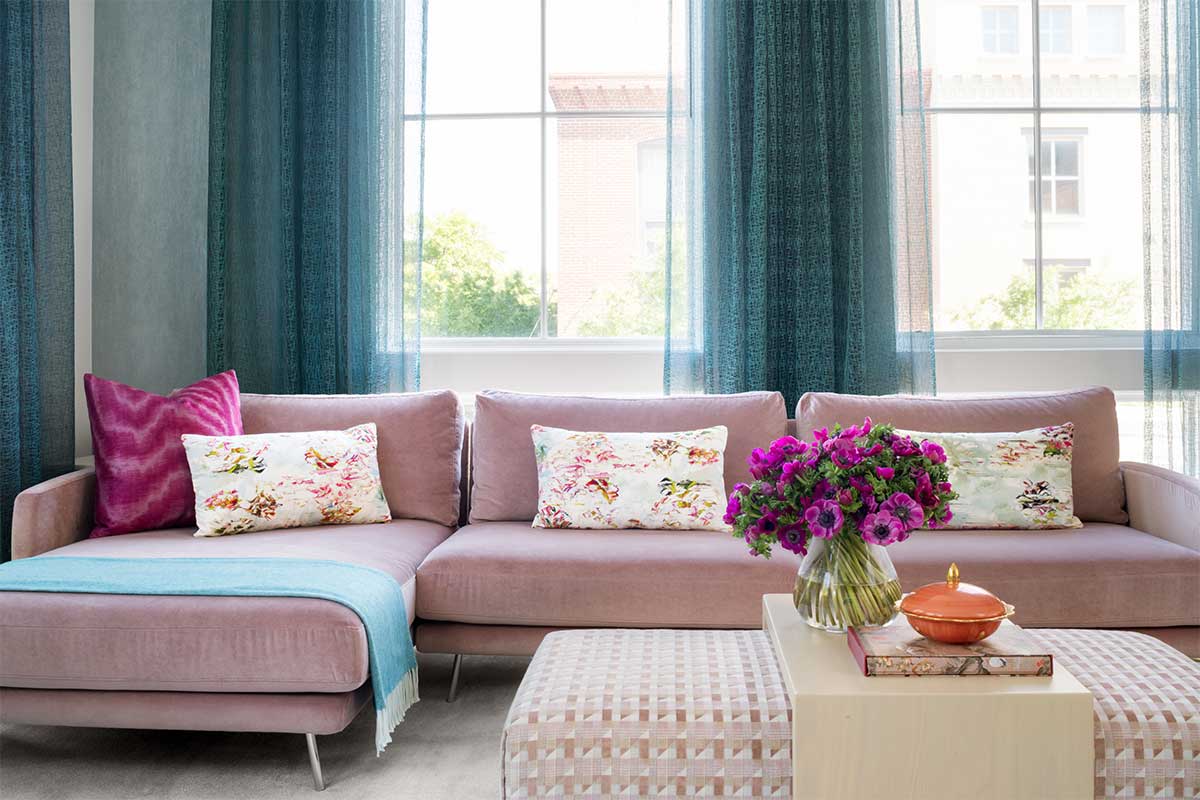
“After the last 36 months, the interiors of our homes have taken on a more significant role in determining the quality of life,” says Tilelli, who embraced the opportunity to start over in such a welcoming space. “I wanted to create a refuge for us. My wish was to transform the existing spaces into rooms with personality, warmth, casual elegance, and a functionality for the way we live.”
Getting the layout right was key and part of her early planning process. Her husband’s office, once a spare bedroom, is on the first level, conveniently separate from the main living space, which occupies the second floor.
“I embraced the linear openness of the main level that encompasses the kitchen, dining room, and two seating areas,” says Tilelli. “My goal was to create four distinct spaces that each provided different functions, but also had an easy flow and continuity.”

The dining area had originally been in the center of the overall space, but Tilelli relocated it to the area directly across from the kitchen island, allowing food prep, cooking, serving, and dining to be concentrated at one end of the room. The couple likes to entertain when possible, so there are two seating areas: one more conversational, adjacent to a chest set up as a bar for parties, the other doubling as an area across from the fireplace and TV, with the option to view sports or movies as desired.
The Tilellis came from a prior home, owning antiques, artworks, and furniture from different periods. It was time to edit. The couple stored or gave away the pieces they could live without.
“The wrong piece of furniture, lighting, or accessory can diminish or ruin the aesthetic that is being created,” Tilelli says. “I endeavored to achieve a seamless balance between our newer furnishings and those we already owned. It took meticulous editing and purposeful selections.”
Perhaps as striking as the fine art and beautiful furniture on the main living level is the richness of color balanced with an airy and open feel.
“Those window treatments by Jab in a rich teal fabric, loosely embroidered in a netted style, really set the tone for that room,” says Tilelli. “They make a statement without obscuring the views or natural light.”
A palette of blue, blush, teal, fuchsia, and green turned the main level into what Tilelli calls a “haven of color.” The hues were inspired by and pulled from silk pillows she made years ago from a pair of favorite Hermès scarves. (Those pillows now sit upon the pale green sofa.)

To create spatial definition in the floor plan, Tilelli decided to anchor both seating areas with an ivory wool area rug and to separate the dining area with a Barbara Barry wool-and-silk carpet in a swirl pattern.
The wall covering throughout also provides continuity in a textured vibrant blue with a soft sheen, as do the netted teal curtains. Though Tilelli added floating lacquered shelves between the dining and kitchen areas, the contemporary kitchen remains as it was purchased—designed by Snaidero, featuring Silestone countertops and a waterfall quartz island.
“Sometimes my design clientele express reluctance to have more than one vibrant color in a room, but when it’s done well, colors and color combinations can be soothing—and should never be jarring or harsh,” she adds.
In the third-floor main bedroom, the palette softens to blush tones, the rosy hue traveling up a floor from the striking velvet sectional on the main level.
“I prefer master bedrooms that have a touch of femininity,” says Tilelli. “A bedroom is the quintessential refuge and ought to exude serenity, warmth, and sophistication.”
The daughters’ rooms are also on this level. On the fourth floor is the family room and Elise’s home office.
“Having a beautiful and comfortable home enhances one’s quality of life. More than ever, our new home has become our anchor, refuge, and metaphor for memories,” says Tilelli. “This home is comfortable for us and spacious enough for when our daughters are home. The girls especially enjoy having their friends over and the proximity to Old Town. It’s become a fun gathering place!”
This story originally ran in our December issue. For more stories like this, subscribe to our monthly magazine.

