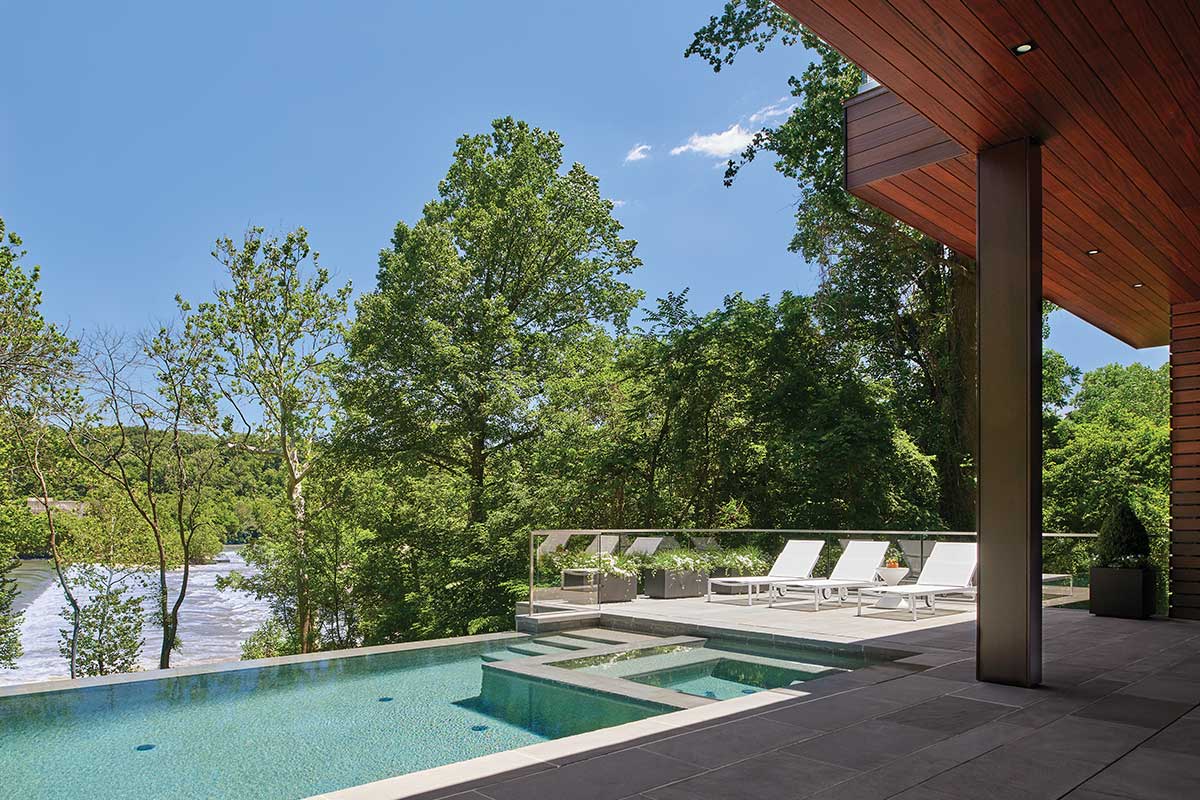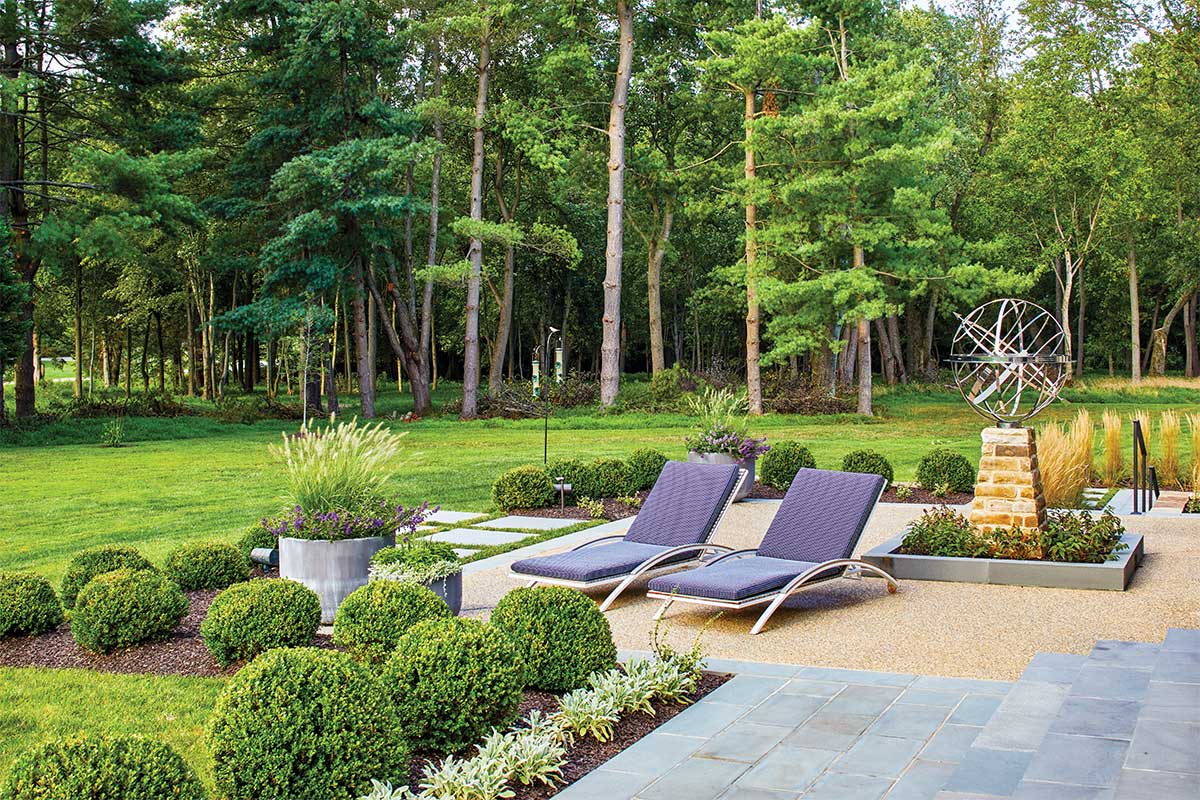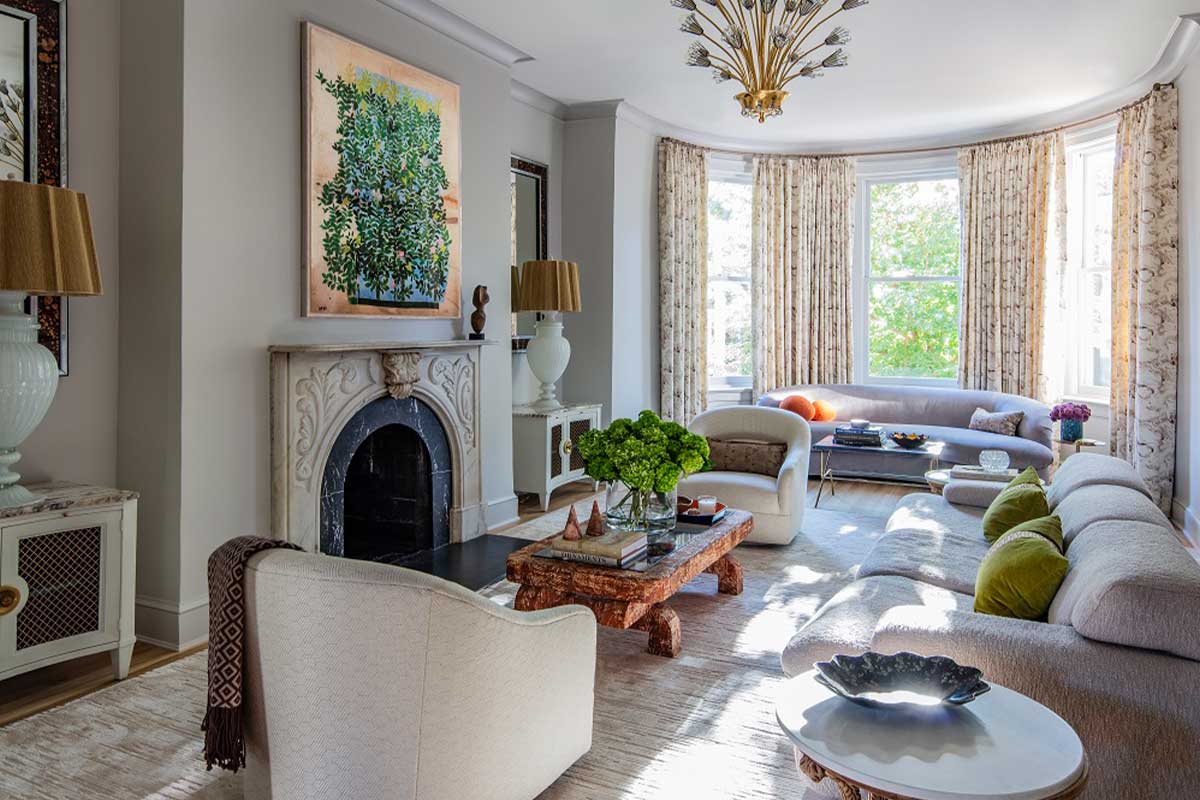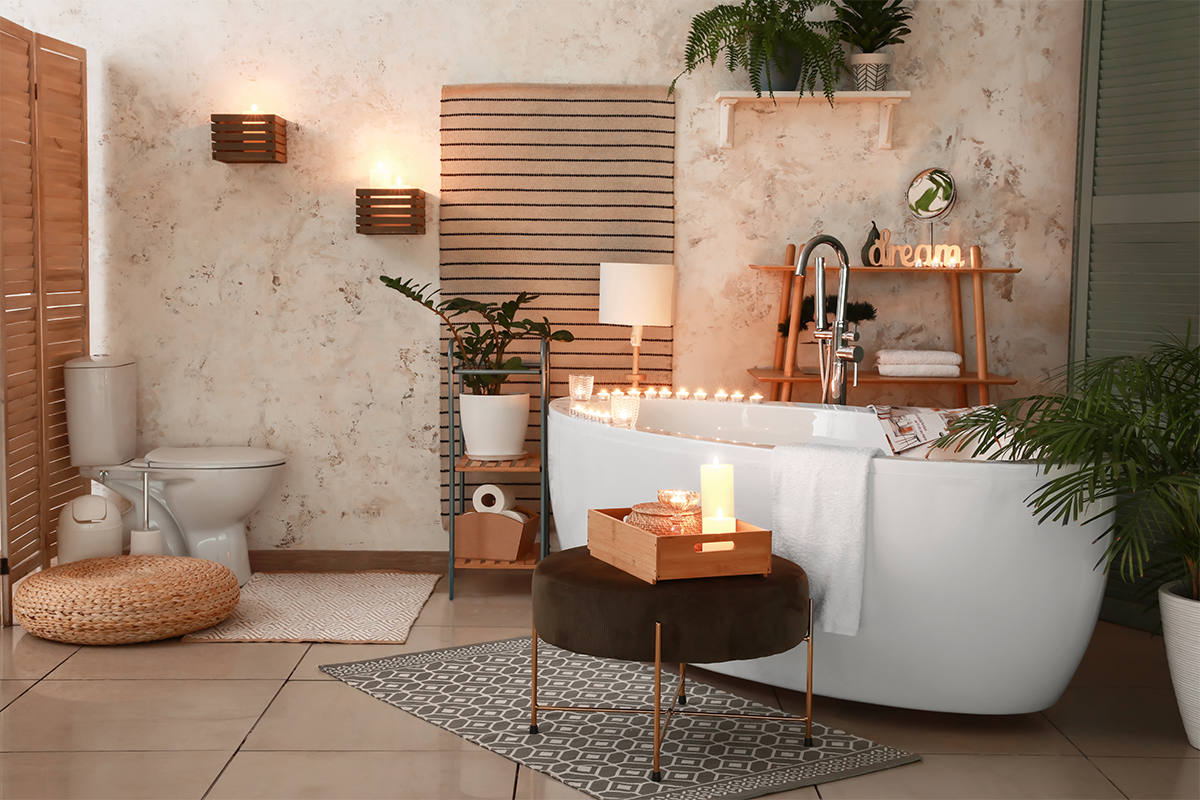Located on a 3-acre waterfront lot in McLean with 180-degree views of the Potomac River, it’s not surprising that this three-story residence built by Thomson & Cooke Architects has outdoor decks on several levels, connecting indoor-outdoor spaces.
The swimming pool deck is off its lowest level, which houses the recreation room and bar.
“The homeowners envisioned large indoor gatherings that would spill out seamlessly onto the pool deck,” says Martha Vicas, who was part of the design team, along with builder Peterson and Collins and landscape architect Joseph Richardson.
Richardson worked within a 1,500-square-foot footprint to create the swimming pool and adjacent veranda. The pool is 650 square feet, with an infinity edge on three sides.
“The infinity pool’s surface water visually aligns with that of the actual river,” says Richardson of the connectivity between the man-made and natural elements.

On the veranda, bluestone pavers tie into the other materials selected for the residence, while glass railings maximize the river views. The poolside is furnished with sun loungers. There is also a TV lounge on the veranda for family movie nights.
“Our vision was to integrate the exterior spaces with the architecture while working with the steep slopes and amazing views presented by the overall property,” says Richardson of his approach.
The uppermost rooftop deck is another special outdoor space, which features lounge seating around a fire table for nighttime gatherings. The views of the river from here are spectacular.
“We are busier than we have ever been designing outdoor spaces for our clients in the post-COVID-19 world,” Richardson adds.
This story appeared in our March issue as part of a roundup on luxury outdoor spaces. For more stories like this, subscribe to our monthly magazine.





