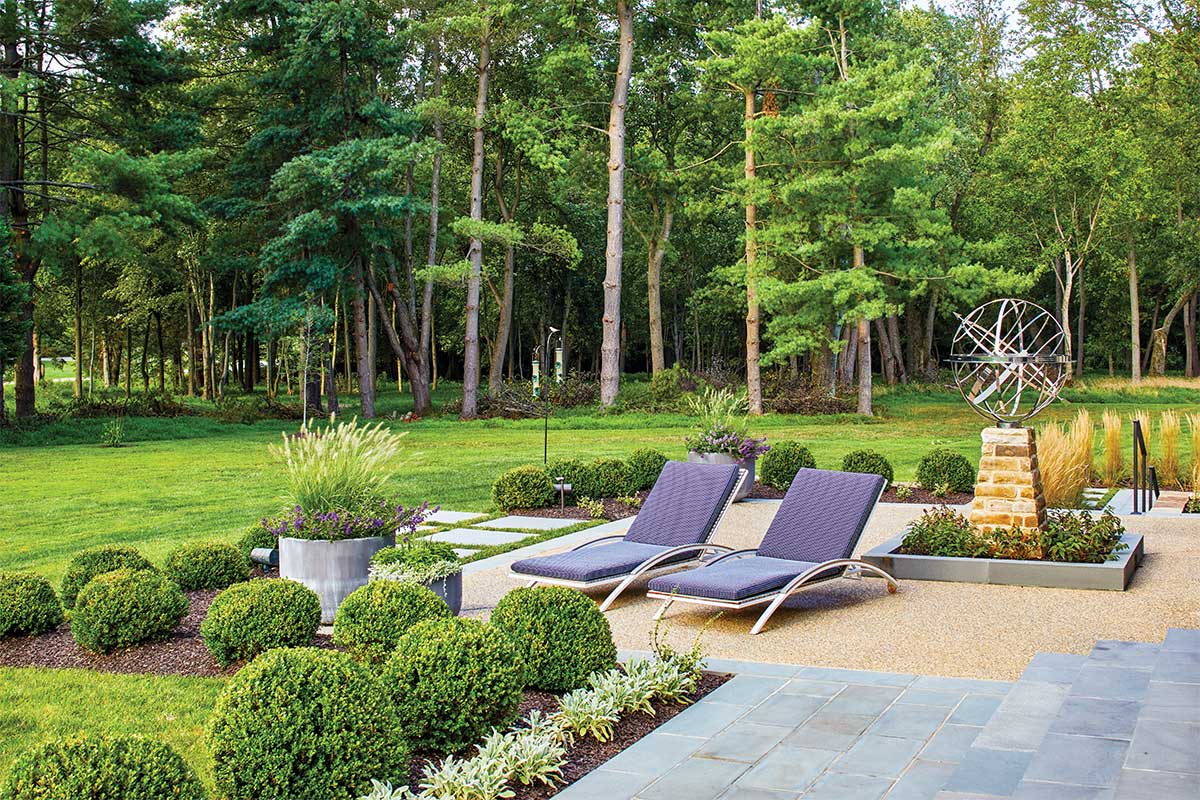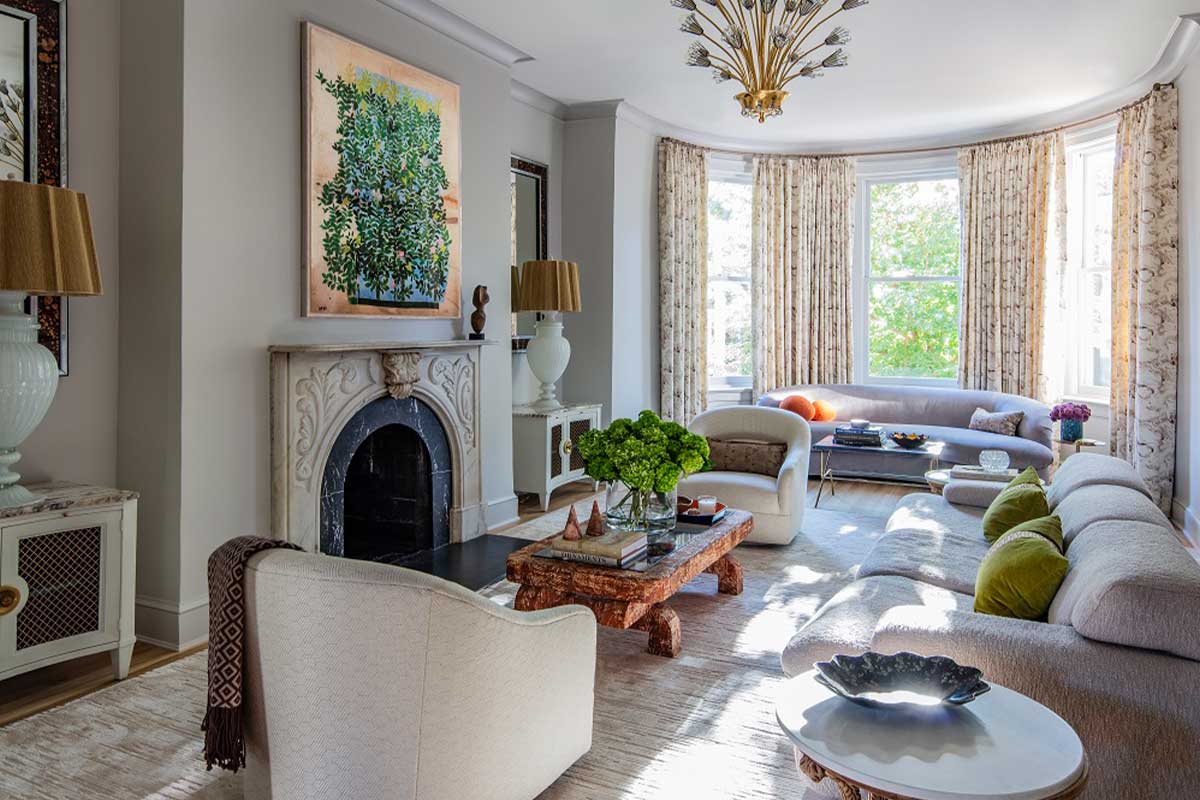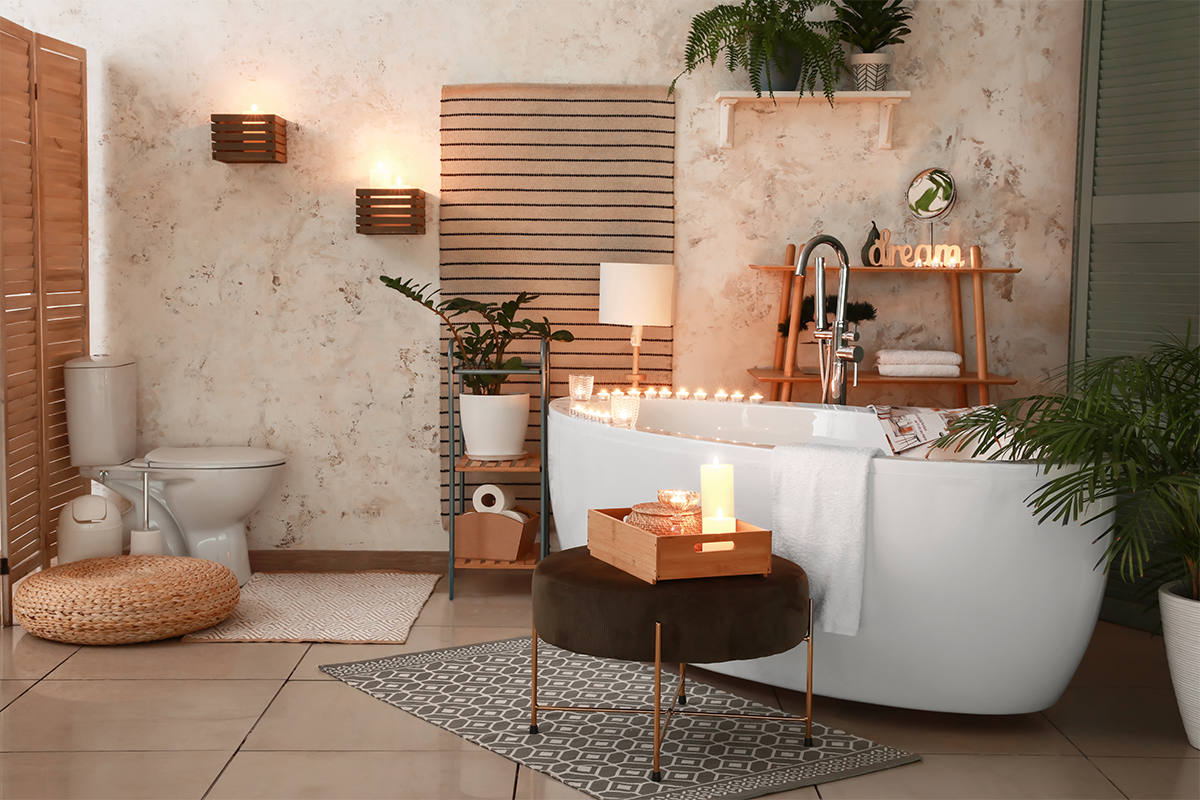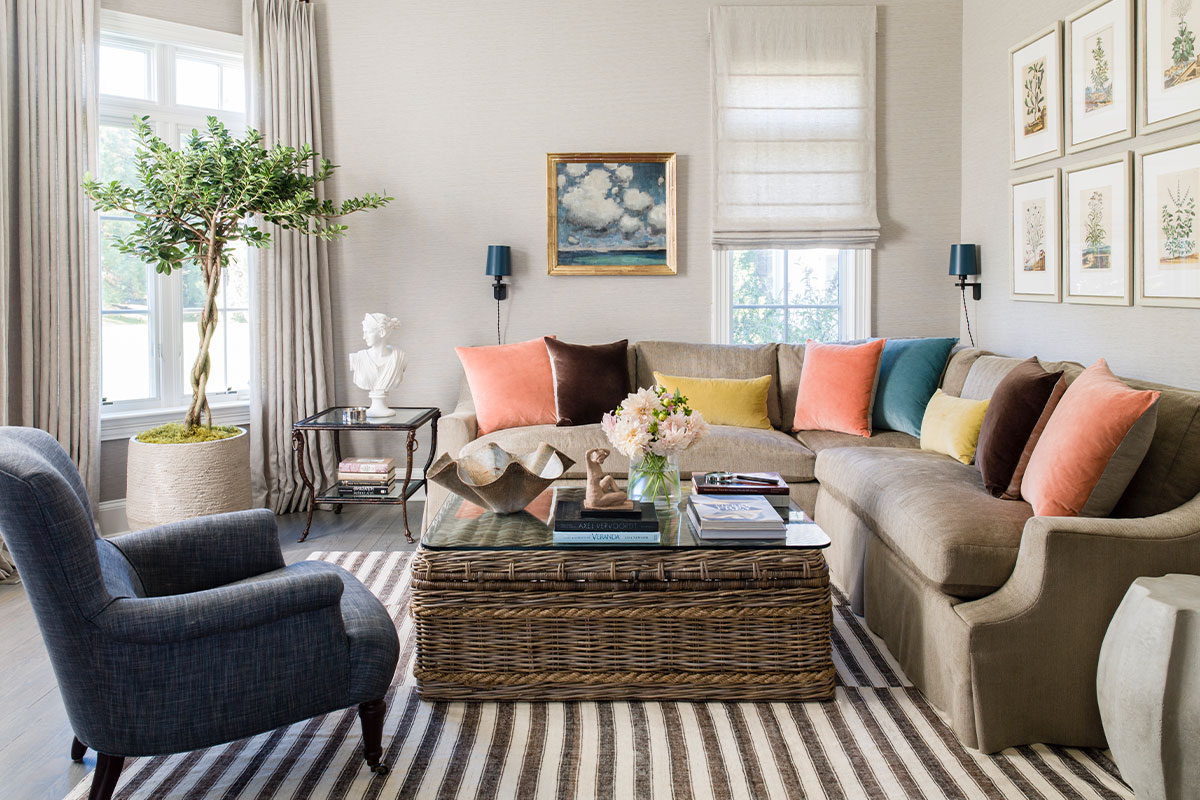
“When we decided to upgrade the interiors of our house, we chose to work with interior designer Kathryn Ivey, because she shared our love and appreciation for French culture and European design,” says homeowner and food blogger Lisa Stewart, who lives in this six-bedroom, 6,000-square-foot Potomac Falls residence with her husband, David, a software consultant, and their two teenage daughters.
Ivey and her husband had recently relocated to Paris when the Stewarts hired her, though she maintains an active, well-staffed office in Old Town Alexandria. To the Stewarts, this was not a deterrent, but a bonus: They looked forward to the day they would shop for interesting accessories at French flea markets with Ivey as their guide on one of their overseas trips.
“Kathryn completely understood what we wanted, a house that was carefully curated and felt like it had been in our family for generations, yet also a relaxed, elegant and completely functional home,” says Stewart.
The house had been built in 2004 by Great Falls Construction in a very traditional Virginian style, with heavy icing-white architectural moldings; red damask wallpaper in the dining room; glazed ivory kitchen cabinets and black granite countertops; and a sunken tub in the master bathroom. It was nicely done, but not what the Stewarts wanted for their forever home.
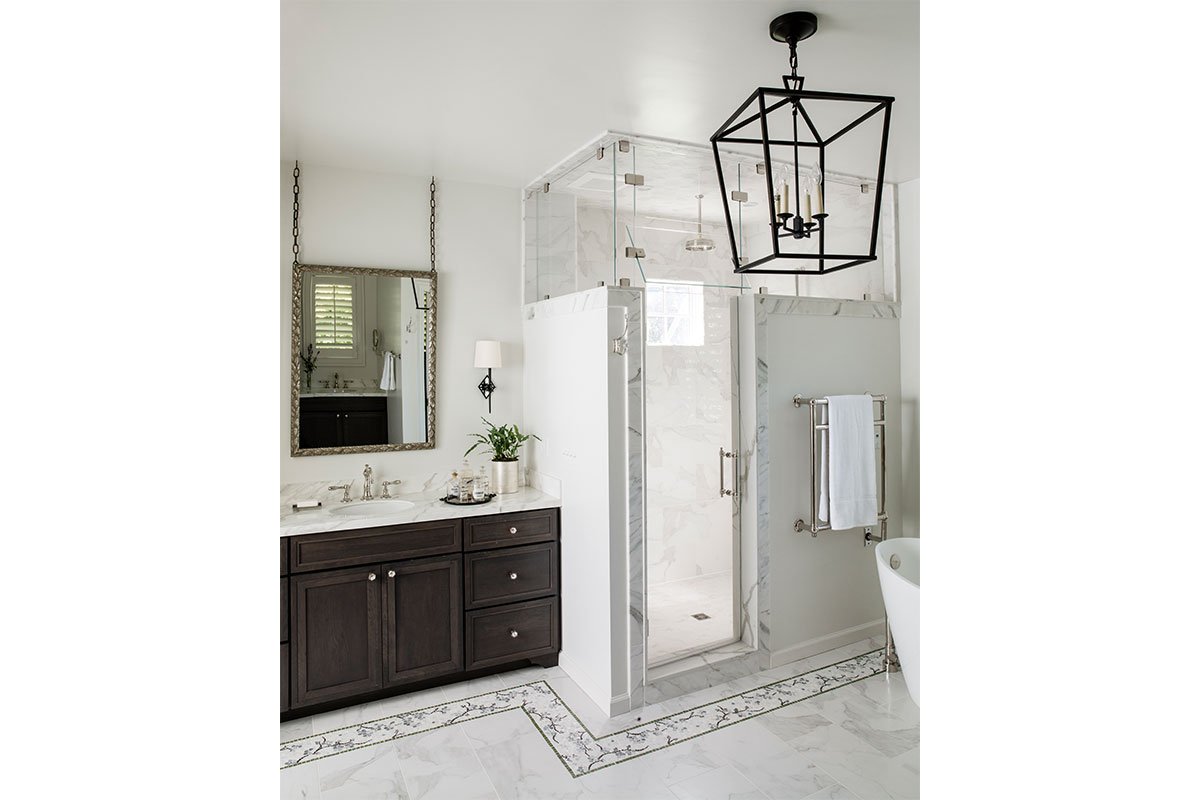
“Paint was the real hero in the transformation of the home, along with the addition of some handsome built-ins in David’s home office, which sits behind glass French doors and is visible on the main open floor plan,” says Ivey. “We selected a paint palette of cooler grays, and refinished all the walls and moldings in these monochromatic neutrals, deemphasizing the ornate woodwork. We also bleached and stained the warmer-toned red oak floors, opting for an Old-World gray tone.”
This almost gallery-like approach also affected the window treatments throughout, which provide textural contrast but are in similar hues to the walls, creating a serene backdrop for the beautiful furniture—a mix of contemporary and antique—that was carefully selected for the home.
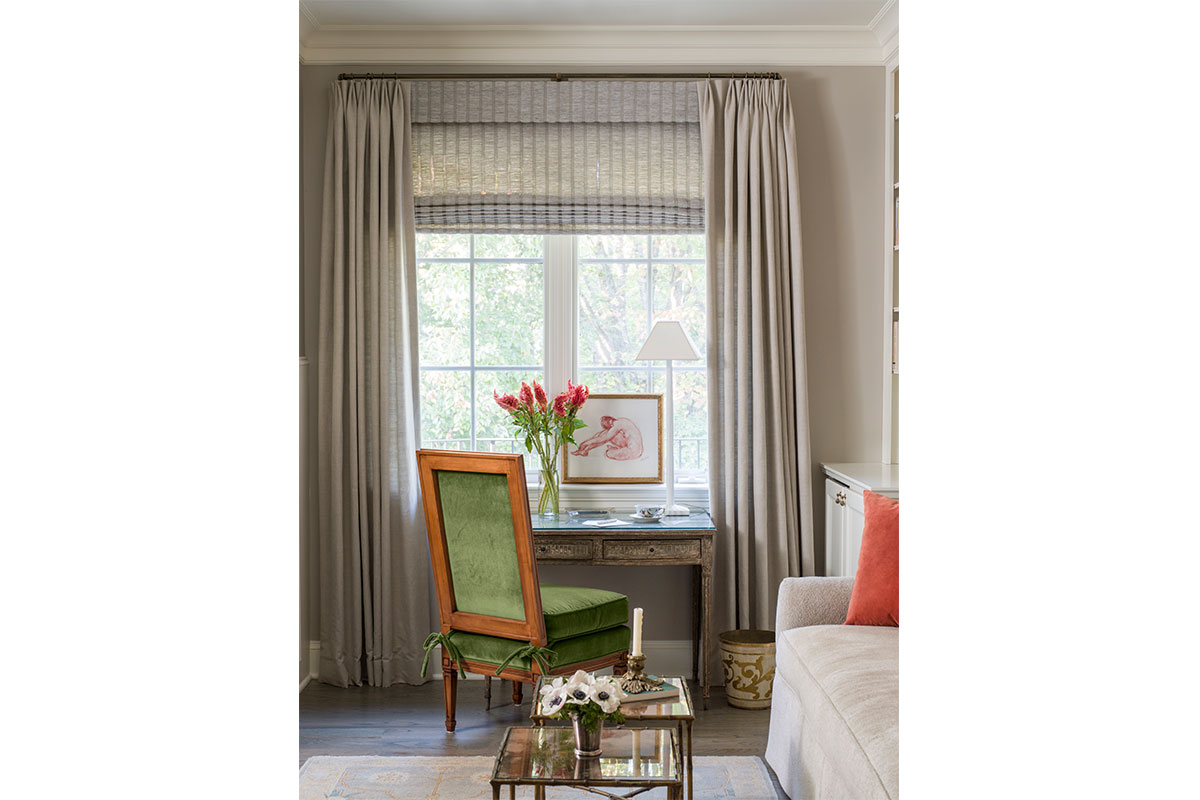
“Before furnishing, we spoke a lot about the function of each space, as we wanted to make each room useful,” says Ivey. “For example, the Stewarts entertain a lot, so it was important for the dining room to be able to seat a large gathering.”
The dining room features an extendable oval table paired with linen slip-covered chairs, as well as an antique French armoire that houses the Stewart’s heirloom Bernardaud china. Though the gilt wall sconces sandwiching the sideboard are French antiques, the new overscale chandelier makes a grand statement.
“We adore our dining room,” says Stewart. “It’s elegant, yet seats many in comfort. Kathryn sourced the French case goods in Paris. Both pieces retain their original hardware and finishes, so we can really appreciate their history, but they also have great spaces for storage. We plan to keep them forever and hope our kids will want to keep them too.”
Across from the dining room, via the center hall foyer, Ivey furnished the living room as an old-fashioned ‘drawing room,’ a functional place where the Stewarts might offer their guests a cocktail before dinner, or their daughters could read or practice a musical instrument on a quiet night. Textural contrast, not busy patterns, brings the room to life, from the grasscloth wall covering to an antique French laundry wicker basket topped with glass, serving as a unique cocktail table. Hand-dyed velvet pillows in rose, blue and yellow bring curated color to the crafted room.
“Our living room used to sit empty, but it’s now used all the time,” says Stewart. “The girls might do their homework or a jigsaw puzzle in there, and it’s also where David and I sit at the end of day with a glass of wine.”
Thus, Ivey went room-by-room, elevating the design. The kitchen cabinets received fresh paint, statuary marble countertops and a custom stainless-and-copper hood; the copper travels through into a unique butler’s pantry counter. Bathrooms were gutted and completely redesigned, and lighting and hardware throughout were replaced with choice fixtures and fittings.
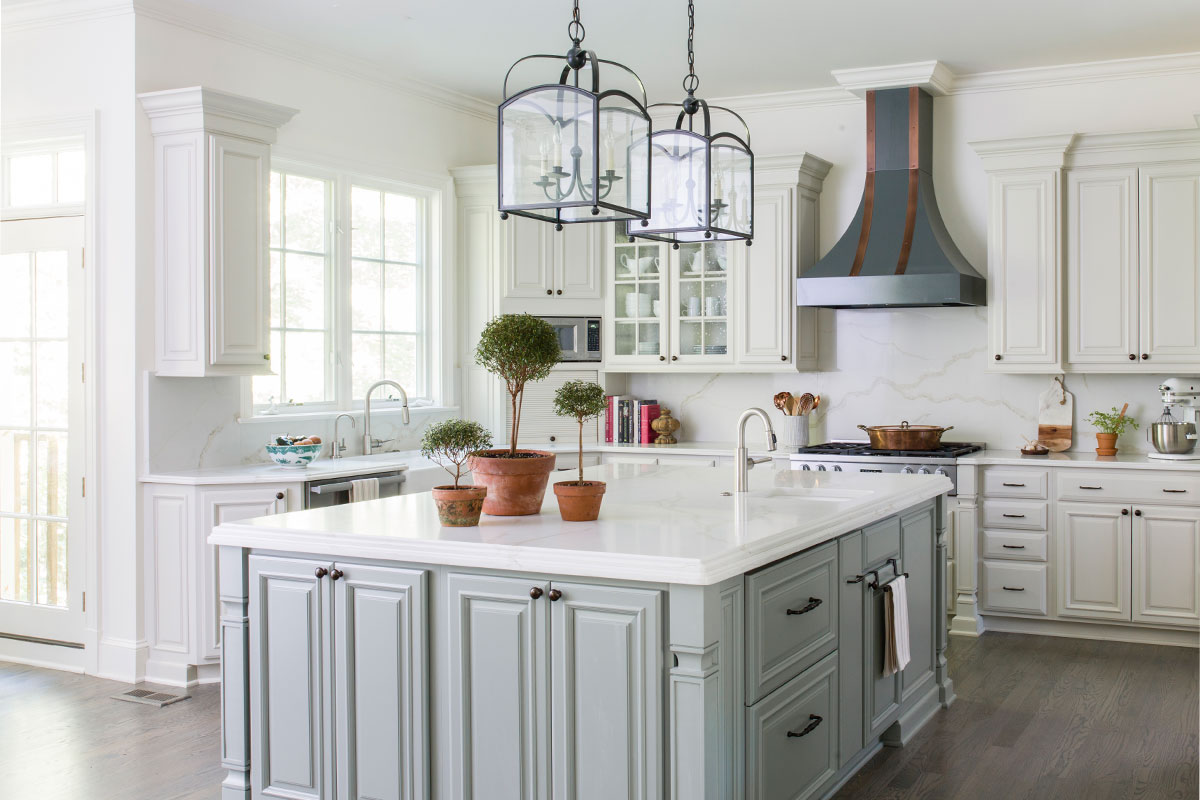
“Personally, my design approach—and inspiration—often begins with a piece of art. In this case, early on, I came across a Modigliani that I felt captured the spirit and palette of this redesign,” recalls Ivey of the start-to-finish process. “Turns out, he is one of Lisa’s favorite artists! From there on, we creatively elevated the builder-grade elements, and made sure each room was thoughtful from both a design standpoint and also a functional one.”
This post originally appeared in our February 2020 issue. For more home content, subscribe to our weekly Home newsletter.


