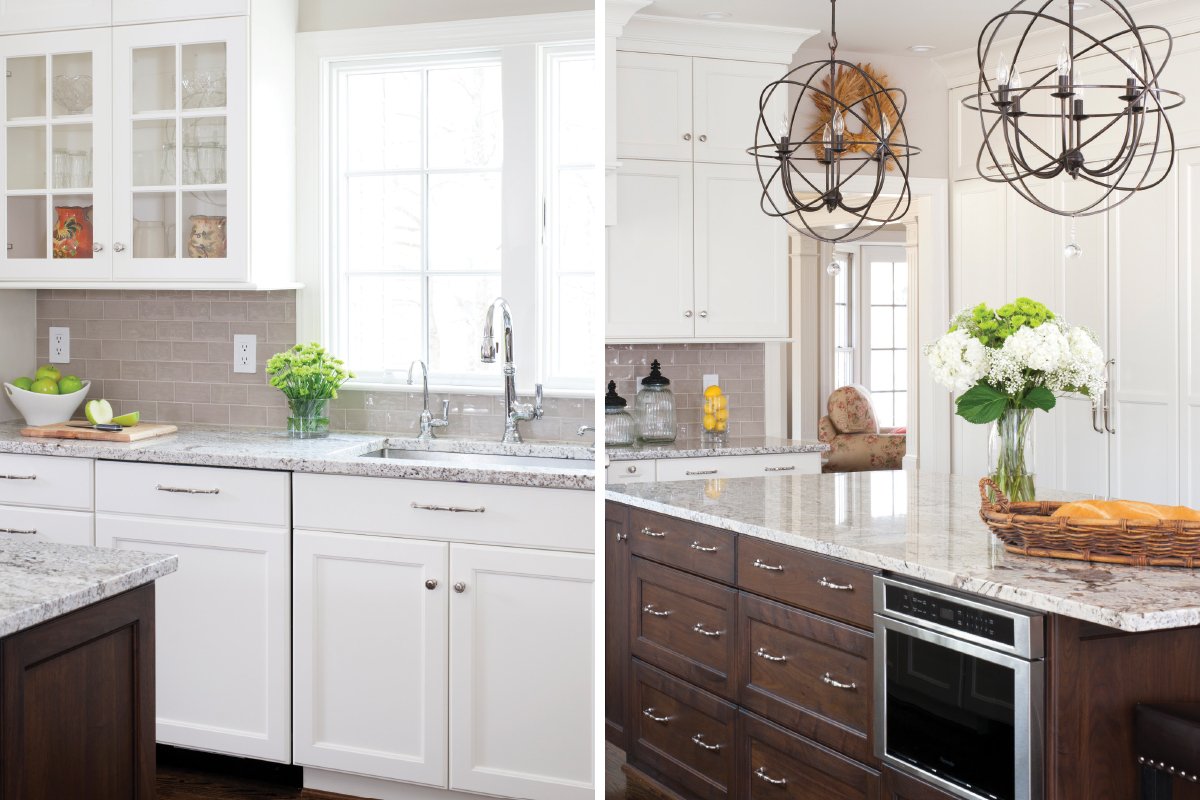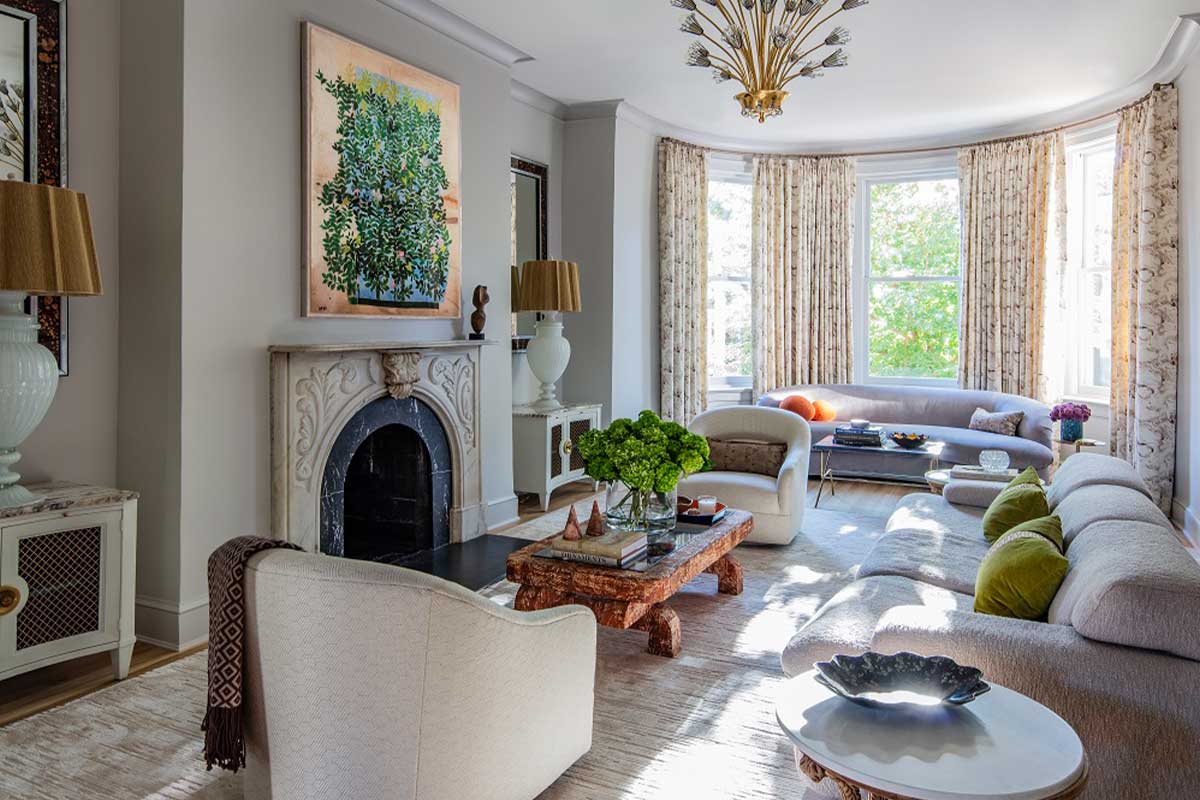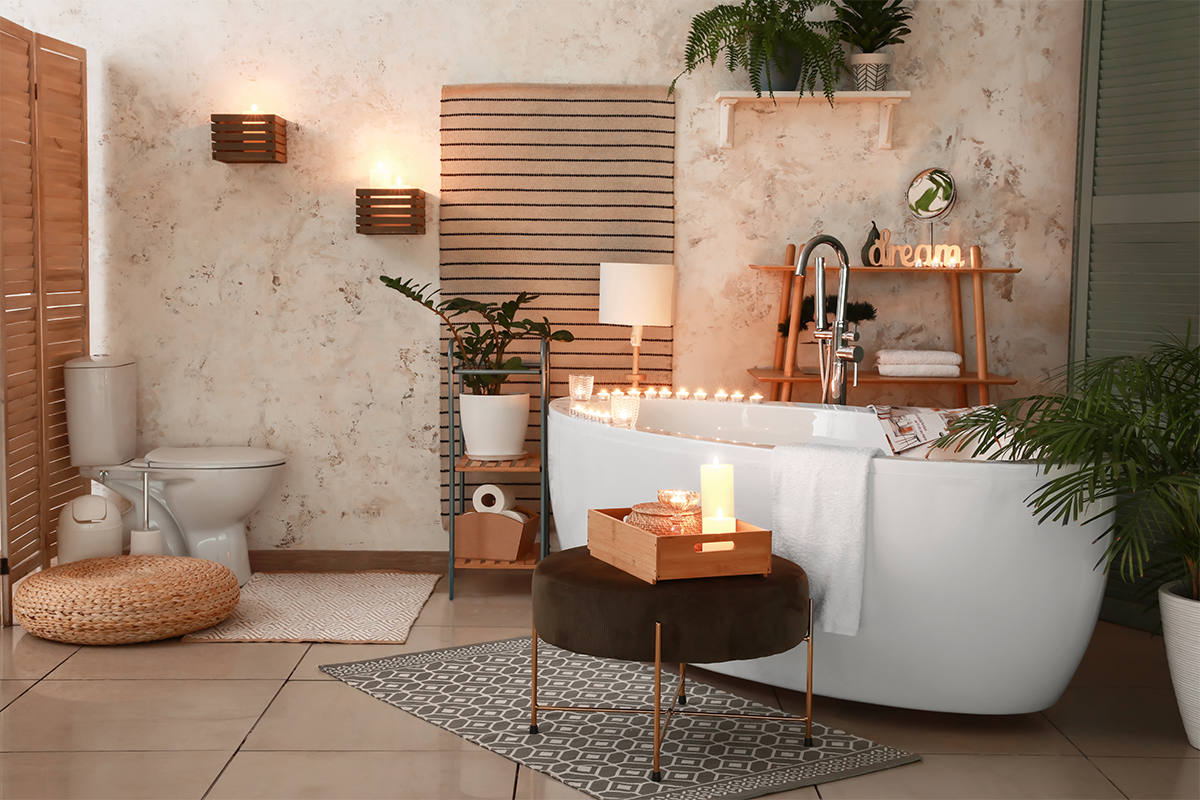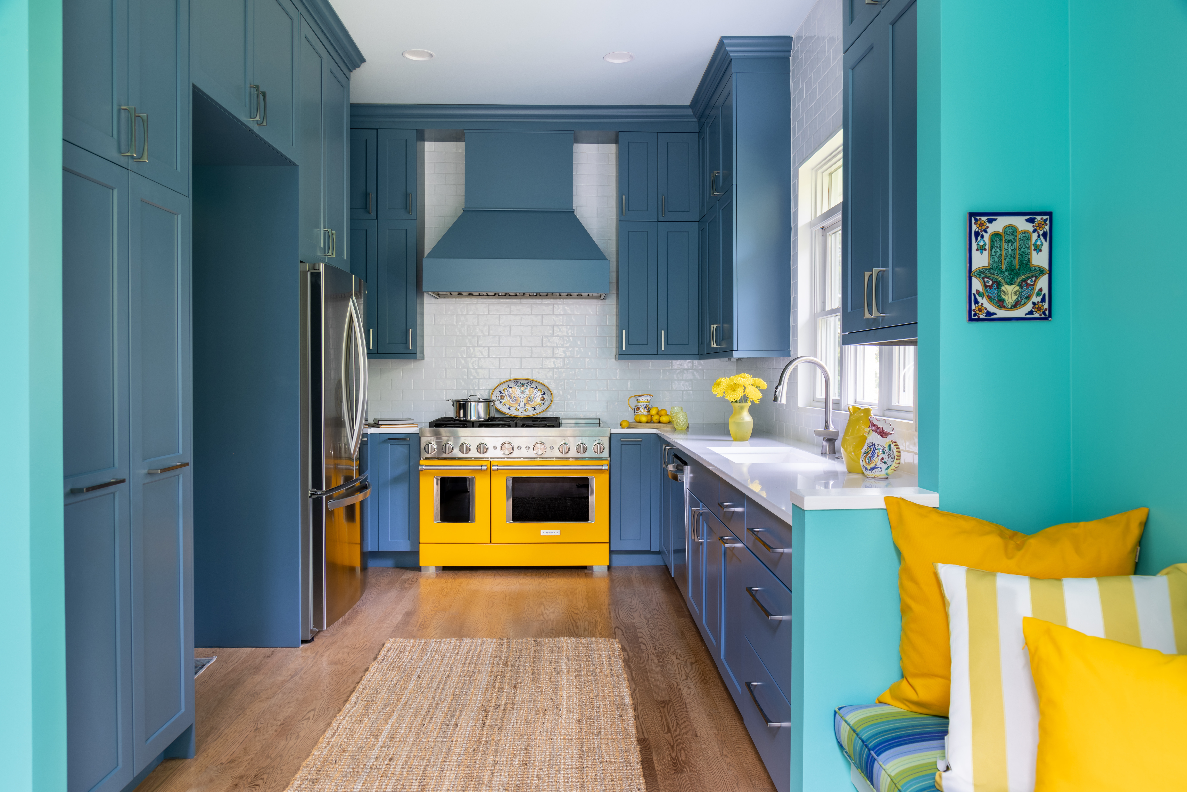
When Michael Winn, owner and general manager of Falls Church-based Winn Design + Build, got to work on this kitchen in a Colonial home in Clifton, he saw the couple charmingly compromise. Both doctors, they were ready to put their stamp on their home for their growing family. But they decided to take turns, starting first with her zone, and she was ready to splurge, says Winn: remodeling the kitchen for better storage and prep spaces, and professional-grade appliances. Now, with the kitchen finished, he’s up next.
The home, built in 1997, still had its old set-up: “a little gas cooktop before, with a microwave above it—a pretty conventional arrangement for homes that were built at that time,” says Winn. The couple bought it in 2002, and lived with the kitchen as-is until they brought in Winn. Space was not an issue, and the wife knew that “she wanted a more professional-style cooktop,” which Winn says, “required a more robust range hood,” for stronger ventilation. “So we relocated the microwave to an under-cabinet location,” dropping it among the dark oak drawers of the long white Delicatus granite-topped island.
Although the kitchen’s new layout is similar to the original, Winn was able to push out the space 2 feet for a bigger island with countertop seating. He added the decorative antique gold tangier porcelain mosaic backsplash behind the range, and so as not to detract from it, Winn disguised the refrigerator, freezer and dishwasher into the white cabinetry, creating a seamless look.
“As soon as you walk in the house, you can see the island,” which, he says, “acts as a transition from the public area to the private area.” The dark oak cabinetry on the island also provides a more finished look—like a piece of furniture—from the view outside the kitchen.

What the Client Wanted
Winn made the kitchen sing while providing the homeowners with a good balance between their wants and his take on function. They wanted a bright, streamlined kitchen absent of most stainless steel, choosing the decorative backsplash above the range to serve as the focal point.
The Final Remodel
“This was probably, for us, one of the first projects that stood out in my mind as being a transitional kitchen,” says Winn. The clients weren’t necessarily envisioning a transitional style kitchen—the design happened to check all their boxes, while combining good flow with high-end features.
Challenges
To give them the countertop seating at the island that they wanted, Winn, in a feat of engineering, cantilevered the kitchen out 2 feet, above the basement below, so that it’s essentially “hanging out in free space,” he says. They gained the space as a result of basically “taking the existing cabinets and pushing them out an additional 2 feet.”
Now that the family is fully operational in their made-to-order kitchen, what’s next? Because it’s his turn, the husband wants to install a Finnish wood-burning stove he intends to ship from their vacation home. Where it might reside in their home is unknown—probably a dedicated new room. “It’s extremely heavy; it has to be craned into place,” says Winn, excited at the prospect.




